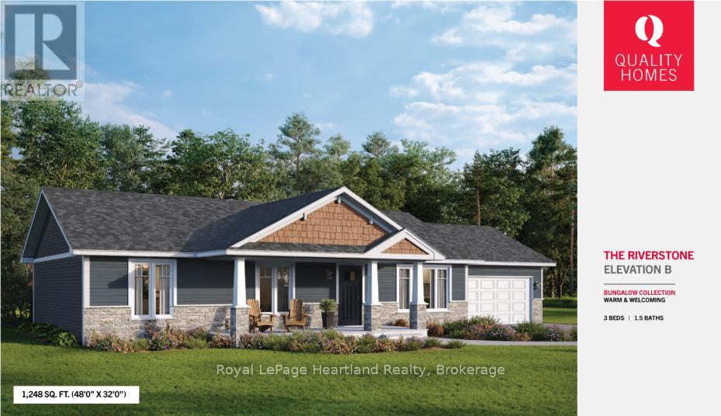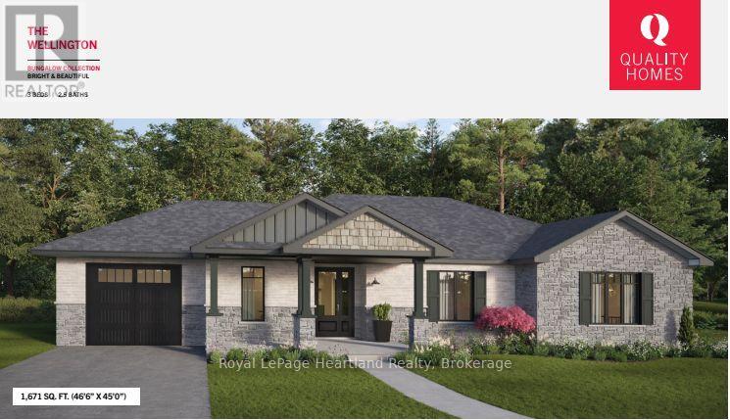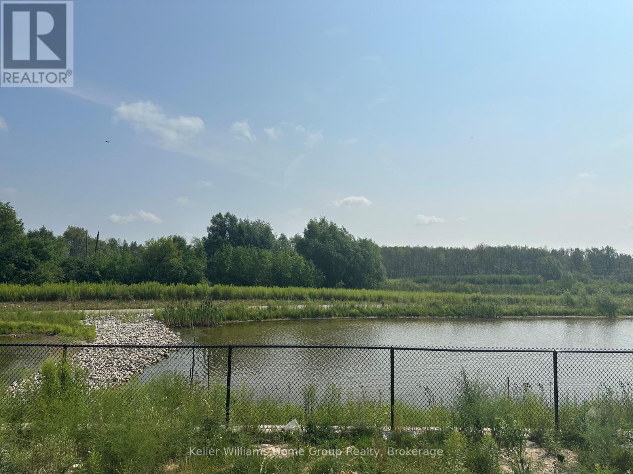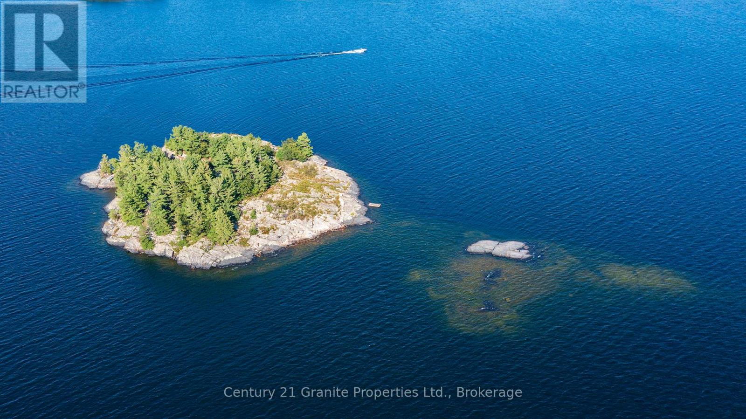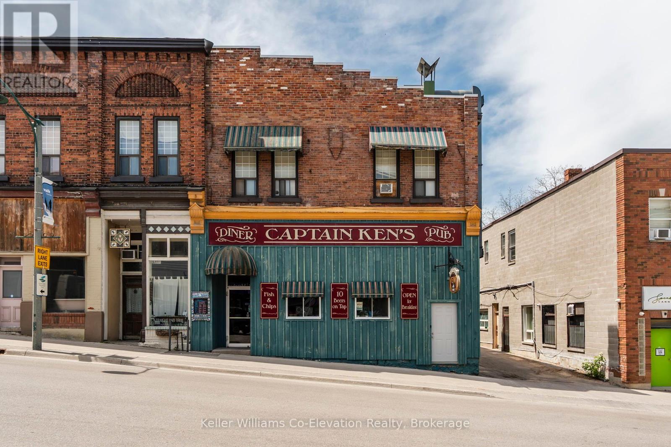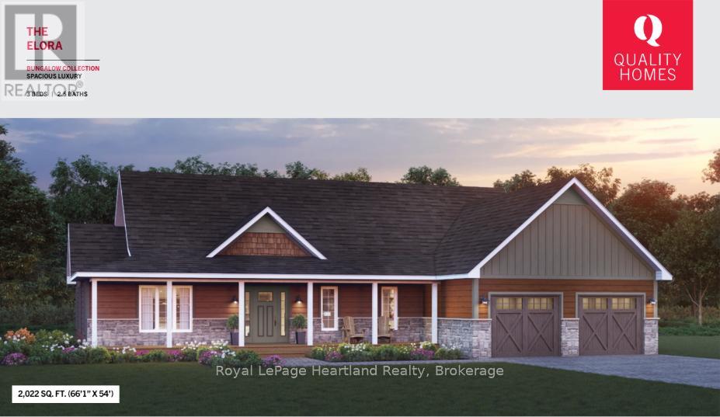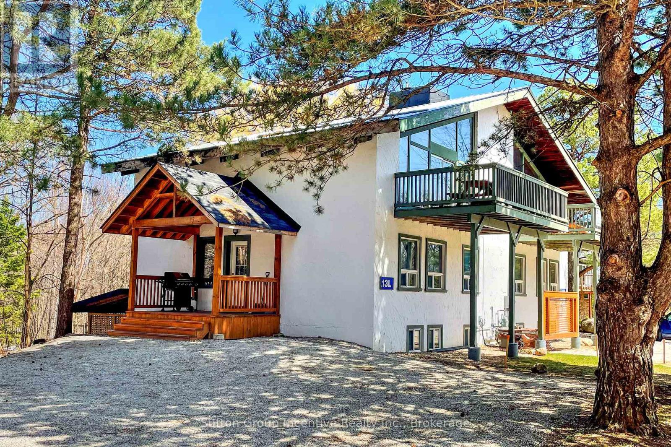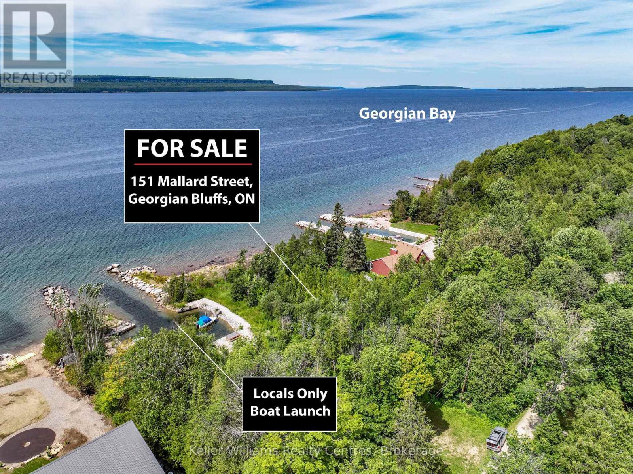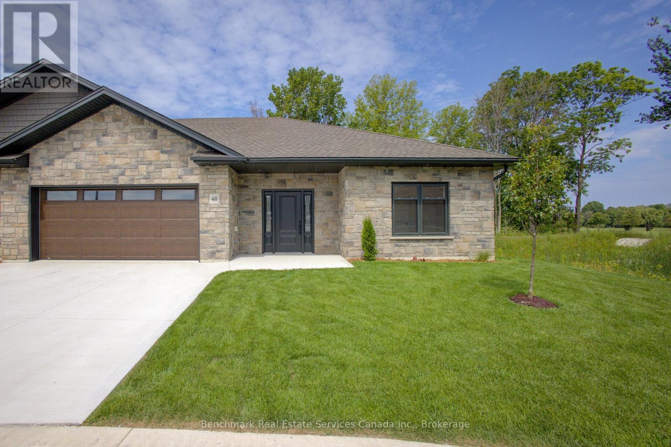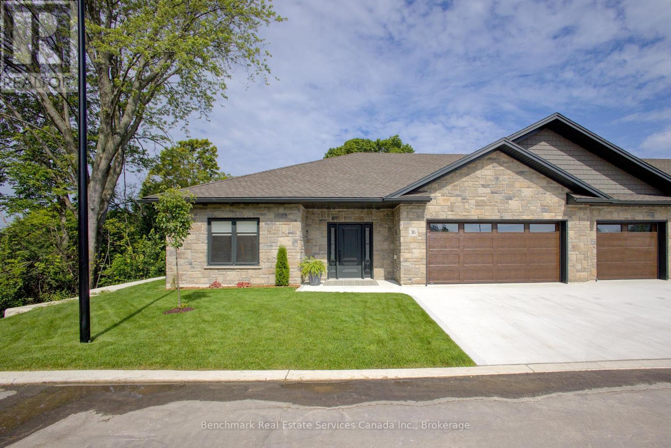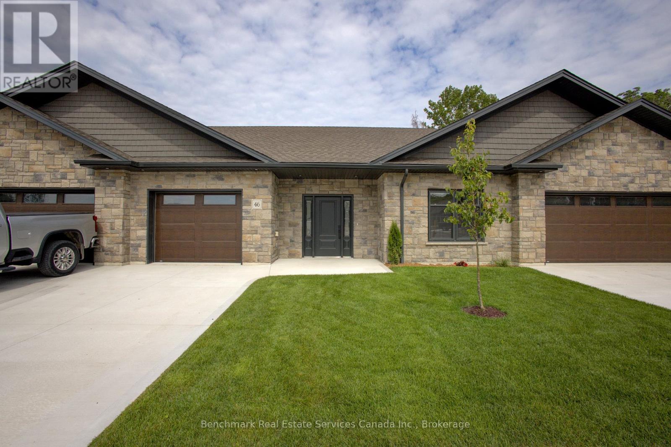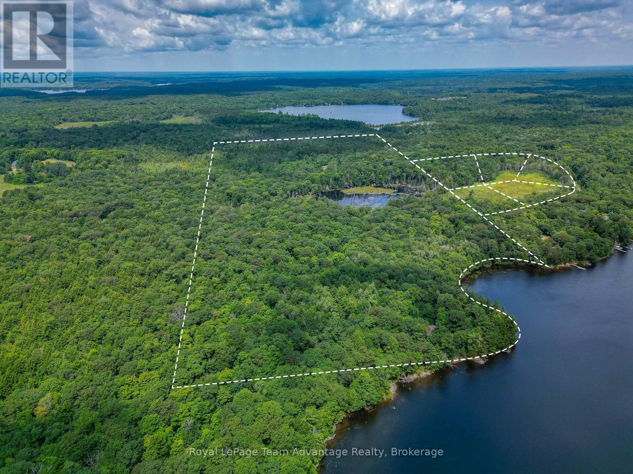Lot 13 - 77536 Brymik Avenue N
Central Huron, Ontario
Welcome to Sunset Developments Bayfield's Newest Subdivision! Home Opportunity Built to Suit with Quality Homes - Introducing The Riverstone B, a charming and flexible bungalow designed with your lifestyle in mind. Built by Quality Homes, this to be built custom home offers 1,248 sq. ft. of smartly designed living space with 2 to 3 bedrooms and 1.5 baths. Its the perfect blend of functionality and comfort, and it can be customized to meet your unique needs. Featuring a traditional exterior and welcoming compact front porch, The Riverstone B opens into a spacious, functional layout. The large kitchen flows seamlessly into the dining area, which includes a patio door for easy access to your outdoor living space. Whether you're looking for more bedrooms or an alternate bathroom layout, this home offers flexible design options to suit your everyday needs. This model is just one of many possibilities. You can choose to build The Riverstone B or work with Quality Homes to select and customize a different plan that's just right for you. Lot price and development charges are included in the listed price. Septic and well will be at the expense of the homeowner. (id:42776)
Royal LePage Heartland Realty
Lot 4 - 77490 Brymik Avenue S
Central Huron, Ontario
Welcome to Sunset Developments Bayfield's Newest Subdivision! Home Opportunity Built to Suit with Quality Homes - Comfort, functionality, and connection come together in The Wellington, a thoughtfully designed 1,671 sq. ft. bungalow built by Quality Homes. With 3 spacious bedrooms and 2.5 baths, this to-be-built custom home offers the perfect balance of privacy and open-concept living, and it can be tailored to suit your unique lifestyle. The Wellington features a warm and inviting layout, complete with an eat-in kitchen, a large island for gathering, and main floor laundry for added convenience. The bright, open living space flows effortlessly to the backyard through an impressive oversized entry off the living room, ideal for entertaining or relaxing with family. The private Primary Suite is tucked away at the back of the home, offering a peaceful retreat with its own full ensuite. Choose The Wellington or select from a variety of floor plans, and customize your finishes to create a home that's truly your own. Lot price and development charges are included in the listed price. Septic and well are at the expense of the homeowner. Start building the lifestyle you've been dreaming of, set in a picturesque location, and minutes to Bayfield's charming community, known for its rich history, vibrant culture, and welcoming atmosphere. Enjoy breathtaking sunsets over Lake Huron, with its beautiful sandy beaches just minutes away. (id:42776)
Royal LePage Heartland Realty
275 Green Gate Boulevard
Cambridge, Ontario
Up to $100,000 IN FREE UPGRADES!! Welcome to 275 Greengate Blvd.! This Brand New Modern Terra View Net Zero Ready Home is located within Moffat Creek in East Galt. This home is to be built on a walk out conservation lot features a double car garage, three generous bedrooms, 2 1/2 bathrooms and 2327 sq ft beautifully finished. The open concept main floor features a gourmet kitchen with walk in pantry and large island as well as dining & great room which is perfect for hosting dinner parties and large gatherings of family and friends. Stay organized and keep the clutter away from the front entrance with an additional entryway from the garage with a two piece bathroom and a mud room. The outdoor space is a perfect oasis for kids to play, dogs to roam or gardeners to work with their hands. On the second floor of the home you will find an oversized primary suite with walk in closet and ensuite bathroom as well as two additional spacious bedrooms, an office space, a full bathroom and laundry. The basement has been roughed in for a future basement apartment which makes this home ideal for multigenerational living or as a mortgage helping income stream. Every amenity you could desire is nearby including trails, restaurants, grocery stores and shopping (id:42776)
Keller Williams Home Group Realty
1 Partridge Island
Mcdougall, Ontario
Welcome to your private retreat on a stunning 2-acre island in the heart of the prestigious Georgian Bay Big Sound area. This rare jewel offers an unparalleled combination of privacy and natural beauty all surrounded by breathtaking 360-degree views of pristine waters. Two older, dated 3 bedroom cottages, thoughtfully situated to blend with the island's natural surroundings. Three more recently constructed 1-room cabins provide additional accommodation options. These modern and stylish cabins offer a perfect balance of comfort and simplicity, making them ideal for guests or as quiet retreats. A well-appointed bathroom building ensures convenience and privacy for all occupants. Enjoy the seclusion of a private island, accessible only by boat, ensuring a serene escape from the everyday hustle and bustle. Relish in the spectacular 360-degree views of Georgian Bay's crystal-clear waters and surrounding greenery. This private island is more than just a property; it's a haven for those seeking an exclusive escape in one of the most coveted regions of Georgian Bay. Ideal for a large family or a group. Most of the structures are older and dated, however, the existing footprints permit renovation. (id:42776)
Century 21 Granite Properties Ltd.
70 Main Street
Penetanguishene, Ontario
A rare chance to own a versatile, income-generating property in the heart of Penetanguishene! Home to Captain Ken's Diner & Pub, a beloved local landmark operating since 1976. The main floor features a fully equipped, turnkey restaurant space, known for its high visibility, steady foot traffic, welcoming atmosphere, and loyal customer base. Above the restaurant, the second floor offers two large, 3-bedroom, 1-bath apartments, both currently tenanted providing reliable rental income. Highlighted by a deck/patio off the back unit. With prime Main Street frontage, on-site parking (5-6 cars), and flexible DW zoning, this property is ideal for restaurateurs, investors, or entrepreneurs. Whether you continue its long-standing tradition or bring your own vision, this is a rare chance to own a piece of Penetanguishene's history. Don't miss this incredible opportunity! (id:42776)
Keller Williams Co-Elevation Realty
Lot 8 - 77519 Brymik Avenue S
Central Huron, Ontario
Welcome to Sunset Developments Bayfield's Newest Subdivision! Home Opportunity Built to Suit with Quality Homes - Welcome to The Elora, a to be built custom bungalow that blends style, functionality, and flexibility to suit your everyday needs. Designed and constructed by Quality Homes, this model offers you the chance to personalize and tailor the home to fit your lifestyle. Or, select an entirely different floor plan to make it uniquely yours. Beautifully open and welcoming, The Elora starts with a charming covered front porch that leads you into a thoughtfully designed three bedroom layout. The heart of the home is the spacious, open concept living area with direct backyard access, perfect for entertaining or relaxing with family. The kitchen boasts a large island with an optional breakfast bar, a walk in pantry, and plenty of room for culinary creativity. The private wing of the home features three well appointed bedrooms, including a Primary Suite complete with a generous walk in closet and a 4 piece ensuite, with alternate layout options available to best suit your needs. The bedroom area is thoughtfully tucked away for added privacy and sound reduction, enhancing the peaceful retreat feel of the home. Please note: This home is a sample of what's possible. You may choose this model or work with Quality Homes to select a different plan entirely. Lot price and development charges are included in the listed price. Septic and well are at the expense of the homeowner. Start building the lifestyle you've been dreaming of, set in a picturesque location, and minutes to Bayfield's charming community, known for its rich history, vibrant culture, and welcoming atmosphere. Enjoy breathtaking sunsets over Lake Huron, with its beautiful sandy beaches just minutes away. (id:42776)
Royal LePage Heartland Realty
13l - 197 Arlberg Crescent
Blue Mountains, Ontario
SHORT TERM (STA) RENTAL Full turn key 8 Bdrm, 2 Bth, Sauna, Hot tub, licensed for 20 people, 10 parking spaces, backing onto large private ravine, 10 min walk to Blue Mtn. village. Recent upgrades incl. new kitchen & baths, metal roof, flooring, furnace, on demand hot water. As this property is located in an STA exempt area you have the option of using it for yourself or renting it out to families, groups, friends. Revenue forcast is $130k, Appraised in May 2025 for $1.2M, one of only a handful of 8 bdrm chalets with a history of high occupancy rates and revenue yields all within the heart of BLUE MOUNTAIN. (id:42776)
Sutton Group Incentive Realty Inc.
151 Mallard Street
Georgian Bluffs, Ontario
Located on the shores of Georgian Bay, this lot offers a unique opportunity for a private retreat among lush, tree-filled surroundings. With direct beach access and a boat launch next door, the property allows for designing a home that highlights stunning views of the tranquil bay waters. The dense surrounding trees provide privacy and blend naturally with the coastal landscape, enhancing the beauty of the location. This lot is ideal for creating either a seasonal or a full-time use, leveraging its prime location and nearby amenities for an exclusive living experience in one of Georgian Bay's most desirable areas. (id:42776)
Keller Williams Realty Centres
56 - 1182 Queen Street
Kincardine, Ontario
*Open House at our model every Thursday and Saturday from 11-2, weather permitting. Call the listing agent to check the status of the open house.* Welcome to your dream home in one of Kincardine's most exclusive private communities! The "Taylormade" model features 2 + 1 bedrooms offering a spacious loft that can easily serve as a guest suite, home office, entertainment room or flex space. With 3 full bathrooms, a gorgeous gourmet kitchen and a modern open-concept layout, this home is perfect for relaxed living or entertaining guests. Enjoy serene mornings and stunning views from your patio backing onto the Kincardine Golf and Country Club. Just minutes to the shores of Lake Huron, you'll love the peaceful surroundings and easy access to waterfront recreation, trails, and all the amenities Kincardine has to offer. Whether you're downsizing, investing, or looking for a weekend retreat, this stunning condo offers the perfect blend of luxury, comfort, and location. (id:42776)
Benchmark Real Estate Services Canada Inc.
26 - 1182 Queen Street
Kincardine, Ontario
*Open House at our model every Thursday and Saturday from 11-2, weather permitting. Call the listing agent to check the status of the open house.* Welcome to your dream home in one of Kincardine's most exclusive private communities! The "Bridgestone" model is a 2-bedroom condo, with 2 full bathrooms, a gorgeous gourmet kitchen and a modern open-concept layout, this home is perfect for relaxed living or entertaining guests. Enjoy serene mornings and stunning views from your patio backing onto the Kincardine Golf and Country Club. Just minutes to the shores of Lake Huron, you'll love the peaceful surroundings and easy access to waterfront recreation, trails, and all the amenities Kincardine has to offer. Whether you're downsizing, investing, or looking for a weekend retreat, this stunning condo offers the perfect blend of luxury, comfort, and location. (id:42776)
Benchmark Real Estate Services Canada Inc.
32 - 1182 Queen Street
Kincardine, Ontario
*Open House at our model every Thursday and Saturday from 11-2, weather permitting. Call the listing agent to check the status of the open house.* Welcome to your dream home in one of Kincardine's most exclusive private communities! The "Callaway" model is a 2-bedroom condo, with 2 full bathrooms, a gorgeous gourmet kitchen and a modern open-concept layout, this home is perfect for relaxed living or entertaining guests. Enjoy serene mornings and stunning views from your patio backing onto the Kincardine Golf and Country Club. Just minutes to the shores of Lake Huron, you'll love the peaceful surroundings and easy access to waterfront recreation, trails, and all the amenities Kincardine has to offer. Whether you're downsizing, investing, or looking for a weekend retreat, this stunning condo offers the perfect blend of luxury, comfort, and location. (id:42776)
Benchmark Real Estate Services Canada Inc.
32 Christie Court
Seguin, Ontario
YEAR-ROUND | 832 FT WATERFRONT | 109 ACRES | 7 PARCELS 32 Christie Court, Seguin - Rare 109-acre legacy property on spring-fed Sugar Lake with approx. 832ft of shoreline and seven separately deeded parcels. Includes a well-maintained 3-bed, 1-bath backsplit (winterized, currently seasonal) on 96.5 acres, plus five additional vacant parcels totaling 12.47 acres. Residential zoning with EP on portions. Private well & septic, year-round access, quiet dead-end road. Ideal for multi-generational use, future development, or a private recreational retreat. Close to Rosseau and Parry Sound. Survey maps and parcel outlines available. (id:42776)
Royal LePage Team Advantage Realty

