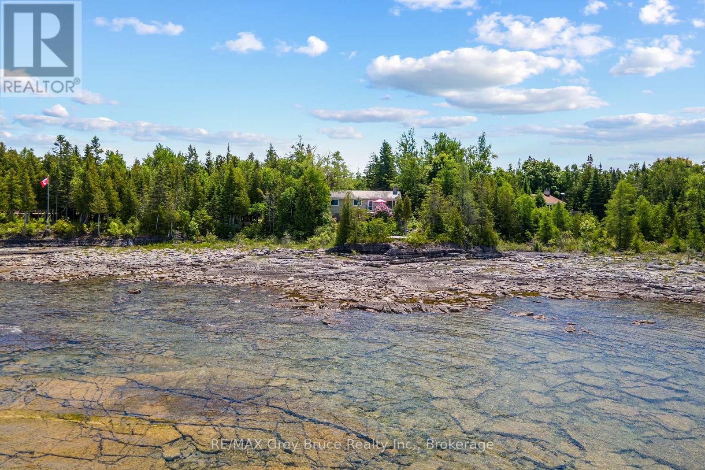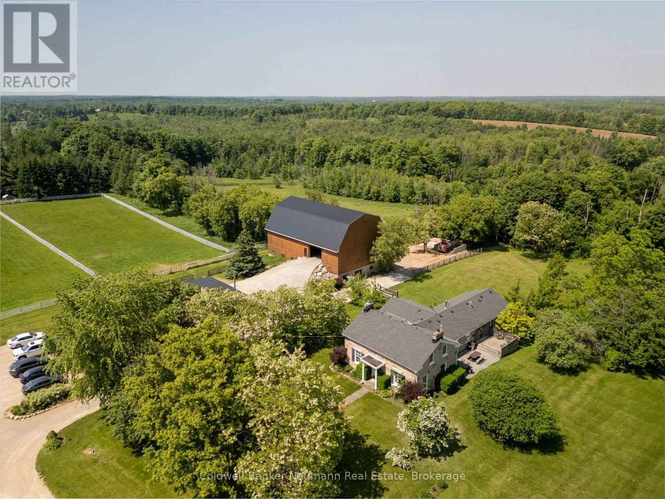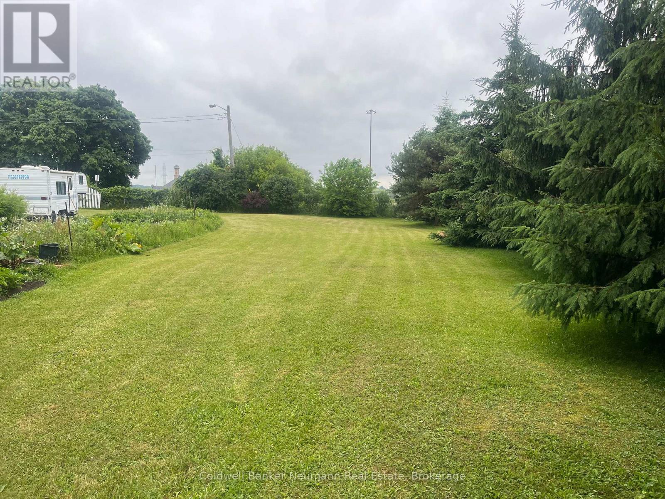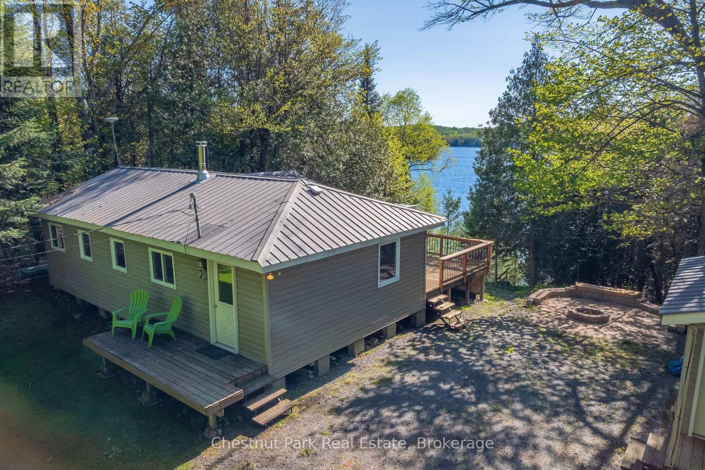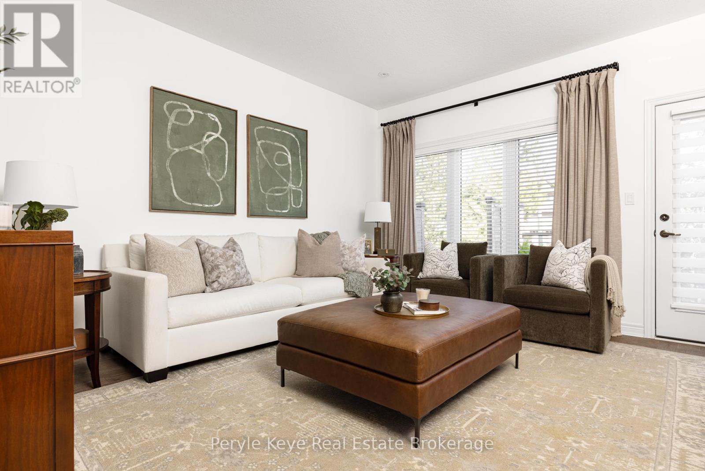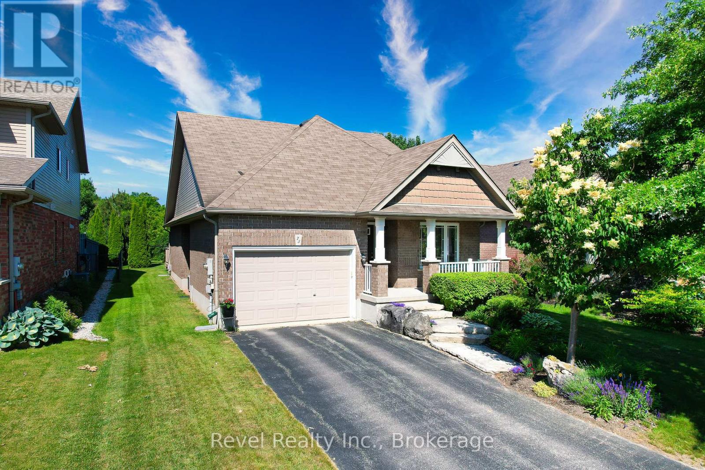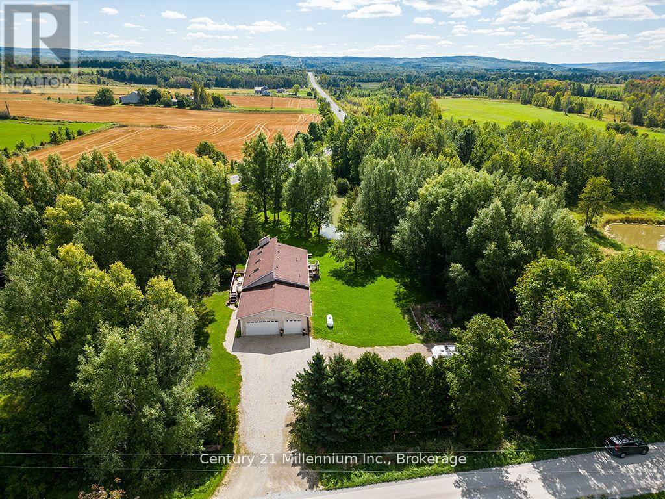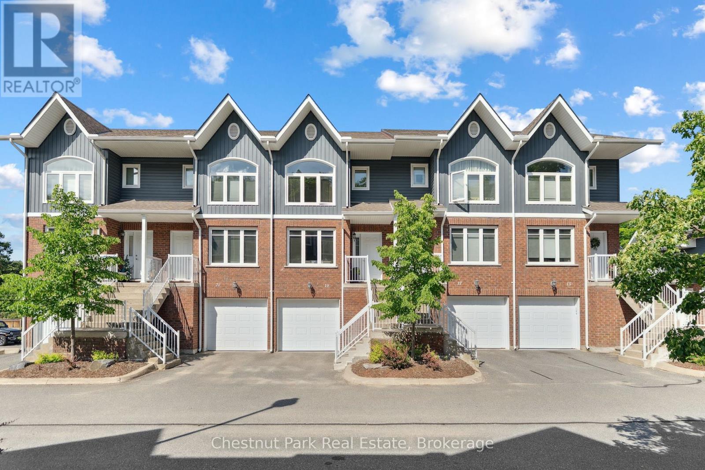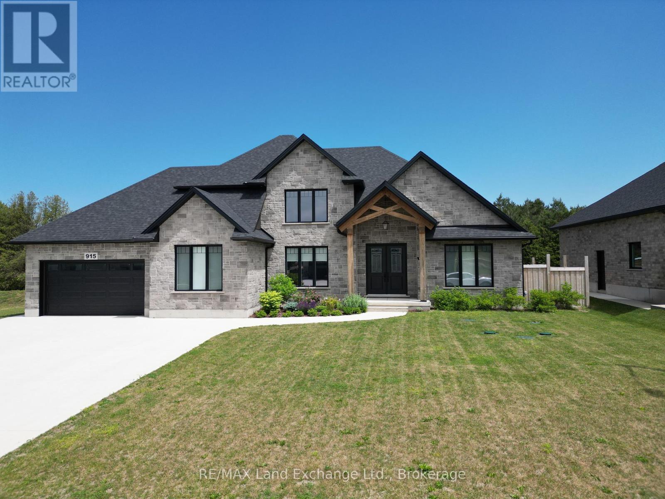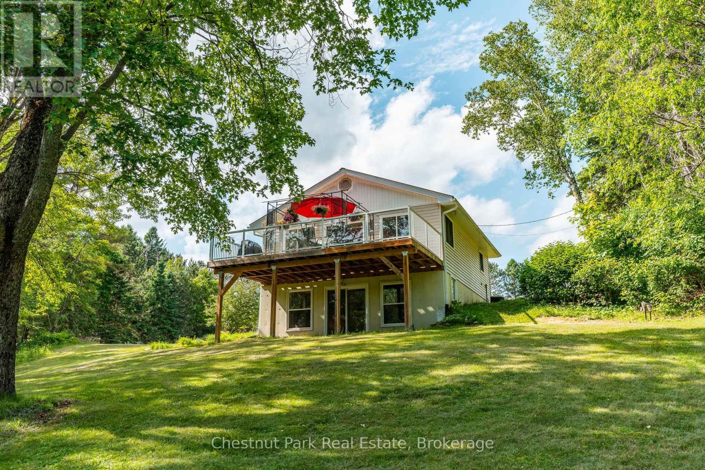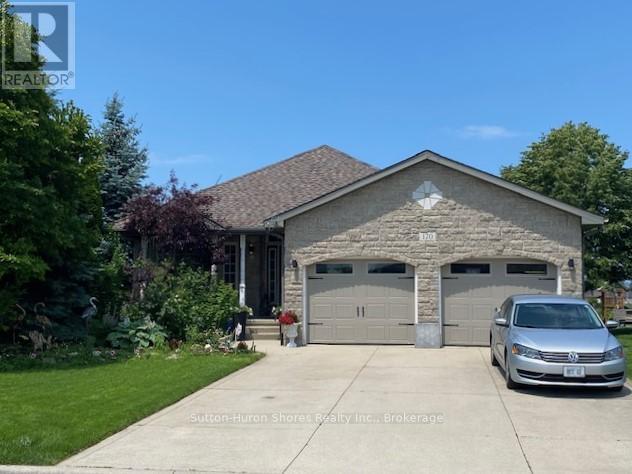54 Zorra Drive
Northern Bruce Peninsula, Ontario
TURN-KEY LAKEFRONT HOME/COTTAGE! Welcome to your dream escape on the shores of Lake Huron - where sunsets paint the sky, marshmallows roast under starlit nights, and adventure awaits with kayaking, hiking, scuba diving, and more! 54 Zorra Dr. offers 1100sq.ft. of living space with 3 bedrooms and a 4Pc bathroom. As you enter the home/cottage, you are met with a large window, perfectly framing the stunning lake view. The open concept living space affords a walkout to the deck where you can enjoy the sounds of the waves and unobstructed views while dining on the deck. The fully equipped kitchen comes ready with appliances and stocked kitchenware - move right in and start enjoying your getaway! Whether you're hosting friends, playing games with family, or curling up by the fireplace with a good book or movie, this space was designed for relaxation and connection. Two large bedrooms offer lake views and closets for extra storage. The third bedroom features a laundry closet perfect for extended stays. Easily make this your home-office to work from the cottage. Outside the garage extends the storage space with two sections. Consider a games room, workshop, or both with over 740sq.ft. to work with! This lovely property offers sun and shade, privacy from the roadway, and a bridge to the shoreline. Enjoy the viewing deck, swimming and kayaking along the beautiful shores of Lake Huron. This is where memories are made... (id:42776)
RE/MAX Grey Bruce Realty Inc.
10553 Guelph Line
Milton, Ontario
Have you been waiting for that truly special property? Attention horse loversthis spectacular 92 + acre estate just outside the village of Campbellville offers everything youve dreamed of and more. At its heart is a beautifully restored 1800s stone farmhouse that blends timeless charm with thoughtful modern updates. The home features a bright sunroom and a spacious main-floor primary bedroom wrapped in windows offering stunning views in every direction. The walk-out basement provides a fully self-contained living space with its own kitchen and bathroomperfect for in-laws, guests, or staff. The equestrian facilities are second to none, with two exceptional barns. The top barn includes 10 large box stalls, a grooming stall, wash stall, radiant floor heated tack room, feed room, viewing lounge and bathroom, on-site laundry, fly maintenance system, and heated main barn. The massive indoor arena (180 x 80) features high-quality, dust-free GGT footing ideal for year-round training. The bank barn offers an additional 10 large box stalls, a foaling stall, high ceilings, a wash stall, a radiant heated tack room, a feed room, a bathroom, laundry, and a spacious loft for hay storage. Outdoors, you'll find a large sand ring with excellent drainage, multiple paddocks with four-rail oak fencing, water and electricity to each paddock for trough, heater , and several individual or recovery paddocks. The property also includes an automatic front security gate, beautifully manicured grounds, extensive riding trails, and a crystal-clear artesian well supplying endless water. Natural gas services the property, and 20 acres are currently rented for crops at the rear of the lot. A large detached garage with three overhead doors includes one heated bay with a lift ideal for tractor or equipment storage and there's plenty of parking throughout. Located 30 min to Pearson Airport and 5 min to the 401, this location will be a steadfast investment for any purchaser. (id:42776)
Coldwell Banker Neumann Real Estate
305 - 5 Dawson Drive
Collingwood, Ontario
Stunning 2 bed, 1 bath townhouse condo, recently renovated top to bottom. Nestled in the mature trees of Cranberry, this home has been thoughtfully updated throughout, creating a turnkey opportunity for the next owner. The main living/kitchen area is highlighted by a new kitchen (2024) and stainless steel appliances (2024), soaring vaulted ceilings, a custom floor to ceiling electric fireplace wall (2024), and access to a large second storey deck, perfect for taking in sunny afternoons and starry evenings. The ground floor features two sizeable bedrooms, a 4-piece bathroom, and a walkout from the primary bedroom to another outdoor seating area. In addition to an abundance of natural daylight, the custom lighting upgrades are a consistent feature through this property. Other recent improvements include a ductless heating/cooling system (2024), hot water tank (2025), baseboard heaters (2024), bathroom (2025), and all new floors and trim (2024). Ideally located in close proximity to everything Collingwood has to offer, and just a few minutes walk to shopping, dining, and Cranberry Golf Course. Book your private showing today! (id:42776)
Royal LePage Locations North
9 Eden Street
Guelph, Ontario
Here is a unique opportunity to build a single-family home on a residential lot in the heart of Guelph. Close to the Hanlon Expressway, downtown Guelph, parks, walking trails and schools. Let your imagination run wild and explore the possibilities. (id:42776)
Coldwell Banker Neumann Real Estate
340 Skyline Drive
Armour, Ontario
This is your lakeside escape! This inviting three-season cottage sits on the peaceful shores of Three Mile Lake in Armour, offering stunning south-western views perfect for enjoying golden sunsets over the water. This turn-key cottage offers three beds and one bath, with an open-concept kitchen and living room which is ideal for gathering with friends and family, filled with natural light and cottage charm. Step out from the primary bedroom onto your private deck and take in the lake breeze with your morning coffee, while the other two bedrooms are plenty room for your family or guests. The property also features a cozy bunkie with it's own powder room, and a gentle drive in from a municipally maintained road for year-round access. Enjoy easy access to Highway 11 and nearby amenities, with both Katrine and Huntsville just a short drive away! Whether you're relaxing on the deck, paddling out for a swim, or simply soaking up cottage life, this is your perfect summer haven. (id:42776)
Chestnut Park Real Estate
21 Serenity Place Crescent
Huntsville, Ontario
Set in one of Huntsville's most sought-after enclaves, this gorgeous bungalow offers one level living with quiet sophistication and the luxury of convenience just minutes from your doorstep. The warmth of the hardwood floors welcome you in, the layout flows with intention and every finish is curated. From soft lighting to brushed hardware and 9 ceilings, it's a home that feels expansive and elegant.Thoughtfully designed, the open concept principal spaces are perfect for hosting family & friends and enjoying the quiet moments in between.The beauty of one-level living means your primary suite, guest bed/office, laundry, and access to the attached garage are all on the main floor. Simply put, less stairs and more living on your terms. The expansive primary suite hosts a walk-in closet and beautiful ensuite with a glass walk-in shower and amazing linen storage. The guest bed is perfect as a home office, sitting room or hobby space. Downstairs, the finished lower level expands your options! Another guest bed and bath will make your guests feel right at home, and the additional space could be a cozy den, gym or whatever you need it to be. And yes, there's plenty of storage. More than you may expect and now you don't have to fear downsizing! With more than one outdoor space, you can enjoy a coffee as the sun rises or a glass of wine while the day winds down. Here, low-maintenance living keeps the day-to-day handled including the lawn and floral care, so your time stays yours. Multiple updates feature all new flooring in the lower level, upgraded light fixtures, hardware and more! Municipal services, high speed internet, natural gas make this package as convenient as it is gorgeous. Beyond your doorstep, walking trails, lakes, healthcare, restaurants and everyday essentials are just minutes away! So if living well and living easily is what you're after, it starts right here. (id:42776)
Peryle Keye Real Estate Brokerage
73 Chamberlain Crescent
Collingwood, Ontario
Charming Bungalow Backing Onto Green Space in Coveted Creekside Community. Welcome to this beautifully maintained all-brick bungalow in the heart of Collingwood's desirable Creekside neighbourhood. Backing directly onto the Georgian Trail and lush green space, this 2+1 bedroom home offers the perfect blend of privacy, nature, and convenience. Step inside to an open-concept layout featuring hardwood floors, a spacious dining area, and main floor laundry. Both main-floor bedrooms offer direct walkouts to a large, west-facing deck, perfect for enjoying sunsets and views of the surrounding greenery. A backyard gate provides direct access to the scenic Georgian Trail, ideal for biking, walking, and year-round enjoyment. The fully finished lower level boasts a generous family room with a cozy gas fireplace, a third bedroom, a second full bathroom, and a finished storage room, perfect for guests, hobbies, or a home office. Just minutes from downtown Collingwood, shopping, hiking and biking trails, and only 5 minutes to Blue Mountain Resort, this home offers four-season living at its best. Close to the community park and all amenities, this is a rare opportunity to enjoy lifestyle, location, and comfort in one exceptional package. (id:42776)
Revel Realty Inc.
727302 22 C Side Road
Blue Mountains, Ontario
Located in the heart of Heathcote on 2.97 acres, this stunning raised bungalow offers a rare opportunity to embrace nature while enjoying the comforts of modern living. Set on a peaceful property with two expansive decks overlooking your own private pond, the home provides a serene backdrop where ducks glide across the water and birds serenade your mornings. Designed with outdoor enthusiasts in mind, the property features a spacious, heated three-car garage ideal for storing recreational equipment and seasonal gear. An oversized entrance welcomes you home, offering ample space to organize coats, skis, boots, and more, making transitions from outdoor adventures to indoor comfort seamless. Inside, you'll find a thoughtfully designed laundry room that blends function and style, transforming daily chores into a pleasure. The main level boasts three generously sized bedrooms and a fully updated bathroom with en-suite privileges, all enhanced by abundant natural light, a cozy wood-burning stove, and charming tongue-and-groove vaulted ceilings with skylights. The fully finished lower level offers exceptional versatility, complete with large windows, a bar area, games room, gym, two additional bedrooms, and another full bathroom. With direct, separate access to the basement from the garage, the lower level is ideally suited for a potential income suite, in-law apartment, or private guest space. Perfectly positioned just ten minutes from Thornbury, fifteen minutes from Kimberley, and close to the Beaver Valley Ski Club, this home is also near well-regarded schools including Blue Mountain Wild School and Hundred Acre Wood Preschool. Whether you're seeking a full-time residence, a family-friendly retreat, or a weekend escape, this property delivers a rare combination of comfort, functionality, and year-round lifestyle appeal. (id:42776)
Century 21 Millennium Inc.
19 - 37 Silver Street
Huntsville, Ontario
Welcome to 19-37 Silver Street . This bright and welcoming unit features approx. 1,050.95 sq. ft of living space with 2 bedrooms and 2 bathrooms, offering a ideal blend of comfort and convenience. Located just a 5-minute drive from downtown Huntsville, this well-maintained townhouse complex ensures a carefree, maintenance-free lifestyle. The condo corporation takes care of yard work and grass cutting, so you can spend your time doing what you love. Enjoy the convenience of private driveway parking and a single-car garage, providing not only vehicle space but also extra storage. The garage offers direct access to the home and includes a convenient Storage space and practical 2-piece bathroom. The main level greets you with an open-concept layout, featuring a well-equipped kitchen, a dining area, and a cozy living room with a large picture window that fills the space with natural light. Step from the kitchen onto the back deck, seamlessly blending indoor and outdoor living perfect for entertaining or relaxing. Upstairs, you'll find two comfortable bedrooms and a four-piece bathroom, convenient with laundry on this level. This home is truly move-in ready, bright and ready to welcome you home. Whether you're searching for a primary residence or a long-term investment, this townhouse offers an outstanding opportunity in a sought-after location, close to all of Huntsville's downtown amenities. Don't miss your chance to make this townhouse your own. (id:42776)
Chestnut Park Real Estate
915 Bogdanovic Way
Huron-Kinloss, Ontario
Welcome to your dream family home, nestled just a stroll away from the shores of Lake Huron in Crimson Oak Valley subdivision just south of Kincardine! This stylish stone, brick and timber frame 4 bedroom residence offers over 4300 sq ft of living space, on three floors, and where functionality meets modern living. The grand foyer greets you, the high ceilings and subtle tones create a sense of warmth, space, and light; the open concept design makes the home perfect for family gatherings and comfortable living. Note the large office, stylish and practical, providing an ideal environment for working remotely; the great room is the heart of this home, designed for relaxation with it's gorgeous stone fireplace and expansive layout. A culinary delight awaits you with the chef's kitchen boasting sleek countertops, centre island, plenty of cabinetry, and a large pantry; the dinette is a delightful hub for family meals with access to the covered porch for outdoor enjoyment. Retreat to the main floor primary suite with patio doors to the hot tub area; this sanctuary also features a walk-in closet plus ensuite with a dreamy soaker tub and a tile/glass shower. Completing the main level is a 2 pc powder room, plus laundry/mud room boasting a multi-functional space for children's sports equipment or a dedicated pet-friendly zone with direct access to the backyard. The second level offers 2 generously sized bedrooms, with plenty of closet space (note the bonus storage area within the walk-in closet!) and a shared 4 pc bathroom. The expansive lower level with almost 9' ceilings enjoys a family room for cozy movie nights or relaxed gatherings, games area, exercise room, bathroom, 4th bedroom, plus bonus storage/flex room. Other exceptional features and modern comforts; gorgeous LVP flooring, durable and easy care for children and pets; hardwired generator, attached oversized double car garage, huge fenced and landscaped backyard complete with hot tub, partially covered back porch. (id:42776)
RE/MAX Land Exchange Ltd.
1054 Green Lake Road
Algonquin Highlands, Ontario
Escape to this serene waterfront property on the Gull River, offering access to Maple, Grass, and Pine Lakes. A true haven for nature lovers and boating enthusiasts. This well-maintained total 2510 sf, 2-bedroom, 3-bathroom home is situated on a year-round municipal road and offers everything you need for comfortable four-season living. Step inside to a spacious great room featuring rich oak kitchen cabinetry, sleek black appliances, and a large central island. The open concept living and dining areas walk out to a generous deck with stunning views of the river, your private dock, and the peaceful surroundings. The main level is complete with a spacious primary bedroom, with a 2-piece ensuite and river views, a second bedroom, a modern 3-piece bath with convenient laundry facilities and a bright, welcoming foyer. Downstairs, a fully finished walk-out lower level includes a large recreation room, a 2-piece bathroom, a utility/workshop area, and a large storage room with exterior access, ideal for stowing outdoor gear or potential to be converted into extra living space! Outside, enjoy a gently sloping lot leading to the waters edge, perfect for swimming, paddling, or a leisurely boat ride to explore the interconnected lakes. Relax on the patio, soak in the tranquility, and embrace the best of country living. Additional features include forced-air propane heating (less than a year old), central air conditioning, R/O water treatment and high-speed internet. Also features a spacious 4-bay, insulated and heated garage, ideal for a year-round workshop, boat storage, and all your recreational toys. Situated in a prime location with Sir Sam's Ski & Ride & Spa, and the towns of Haliburton and Minden only a few minutes away this property is a must see! (id:42776)
Chestnut Park Real Estate
170 Stickel Street
Saugeen Shores, Ontario
Welcome to this well-appointed back split that offers a perfect mix of comfort, style, and smart upgrades for modern living. This spacious and functional home features four bedrooms with brand new carpeting, and has been thoughtfully updated from top to bottom. The main living room showcases beautiful new hardwood flooring, while the lower-level family room is finished with updated laminate flooring, providing distinct yet cohesive spaces for entertaining and relaxation. A gas fireplace adds warmth and charm, while upgraded bathrooms offer a fresh, modern feel. The kitchen is both practical and inviting, featuring a gas cook stove, added cupboards for extra storage, and convenient access to the backyard deck where a gas BBQ hookup makes outdoor dining effortless. Additional features include window treatments throughout, a newly installed pergola with a cement patio, and a 10' x 10' shed with hydro and a metal roof perfect for storage or a workshop. Tech-savvy upgrades include LED lighting added to several switches and security cameras at the front, back, and doorbell for peace of mind. The attached garage is equipped with an epoxy floor, one garage door opener, and added insulation over the garage and living room for improved energy efficiency. A sand point system with a sprinkler setup keeps the lawn looking its best all season. In the past few years, the home has also seen the addition of a new furnace and central air conditioning, making it move-in ready and efficient year-round. This home offers incredible value, a functional layout, and a long list of upgrades that cater to both everyday comfort and long-term convenience. (id:42776)
Sutton-Huron Shores Realty Inc.

