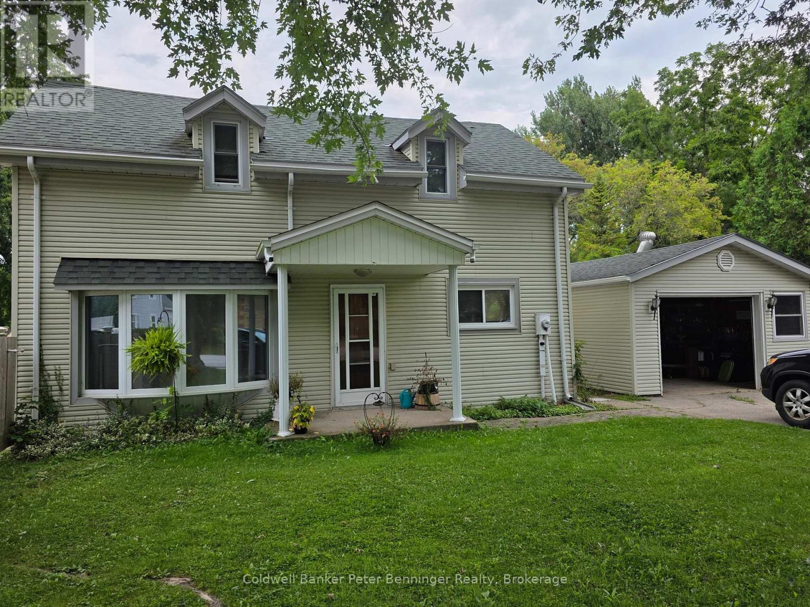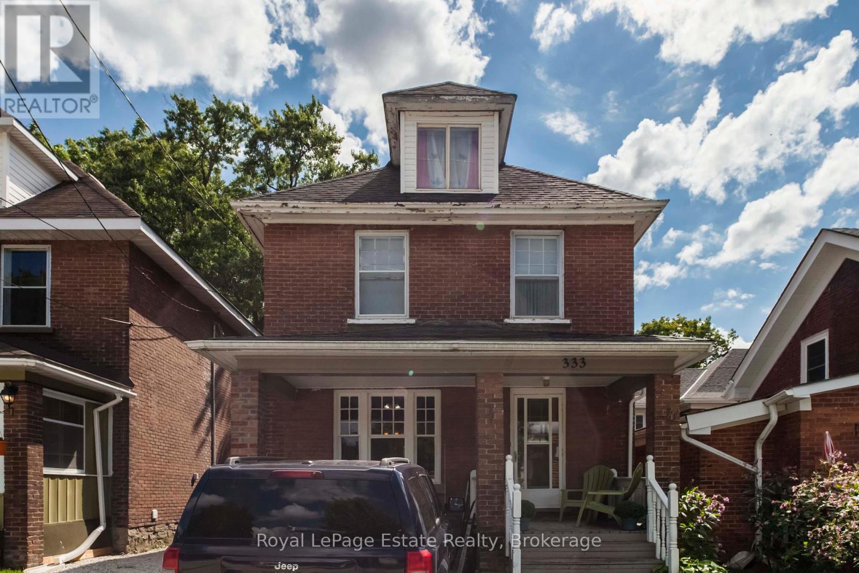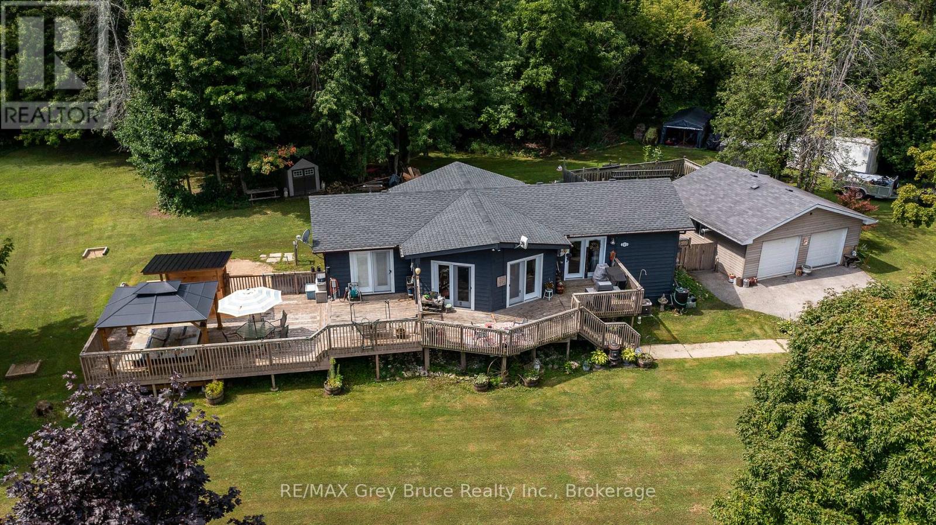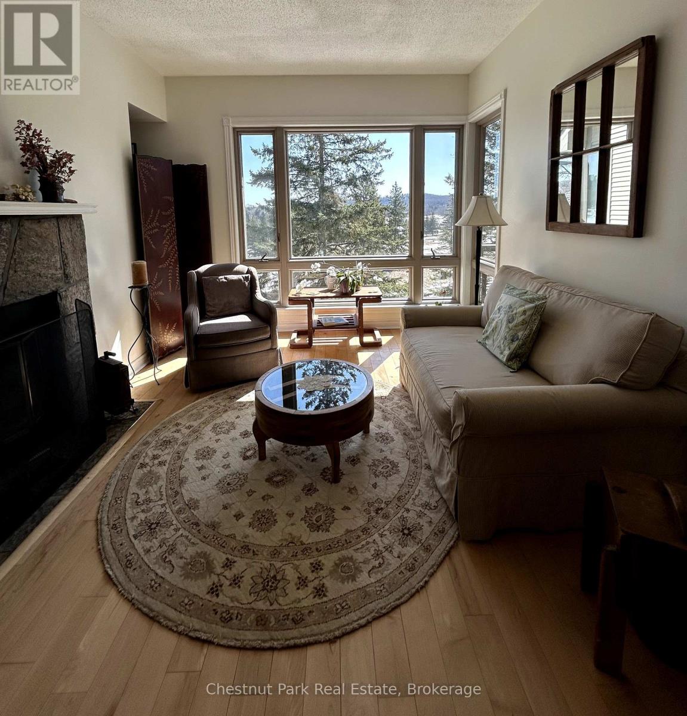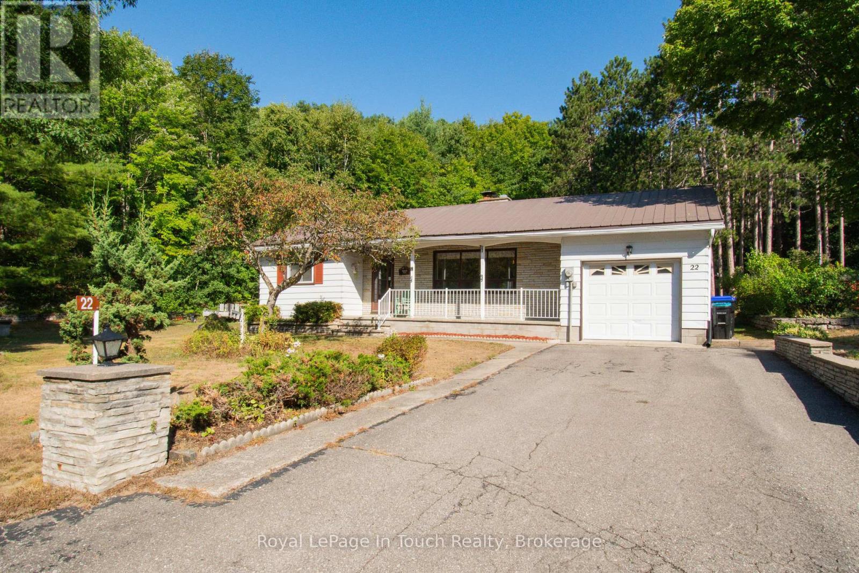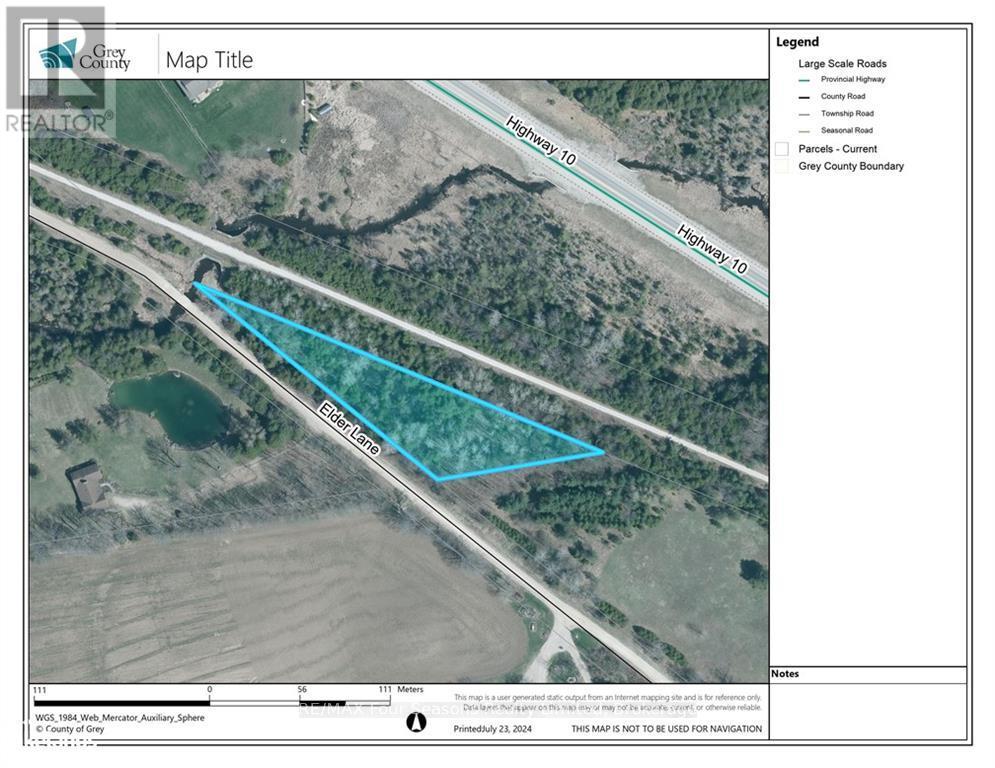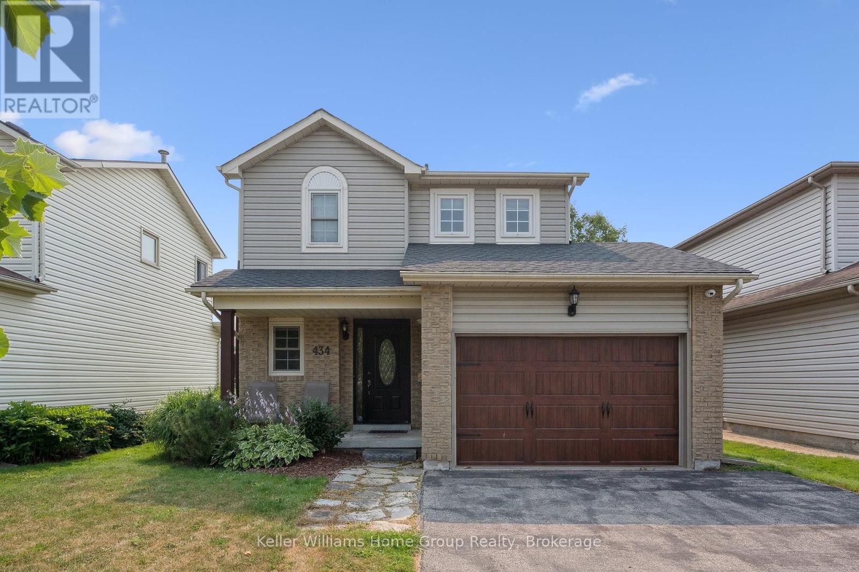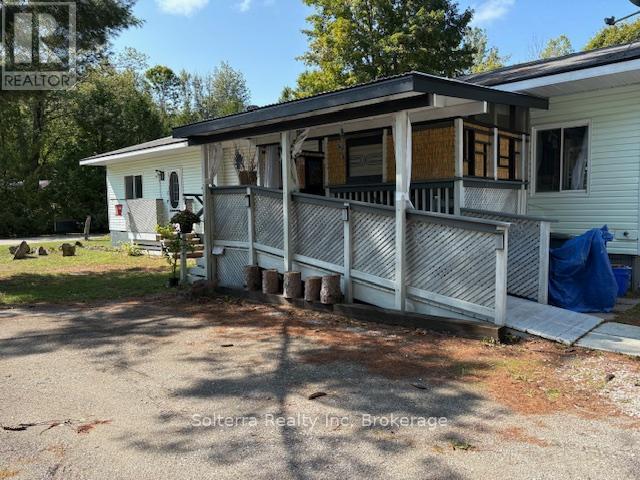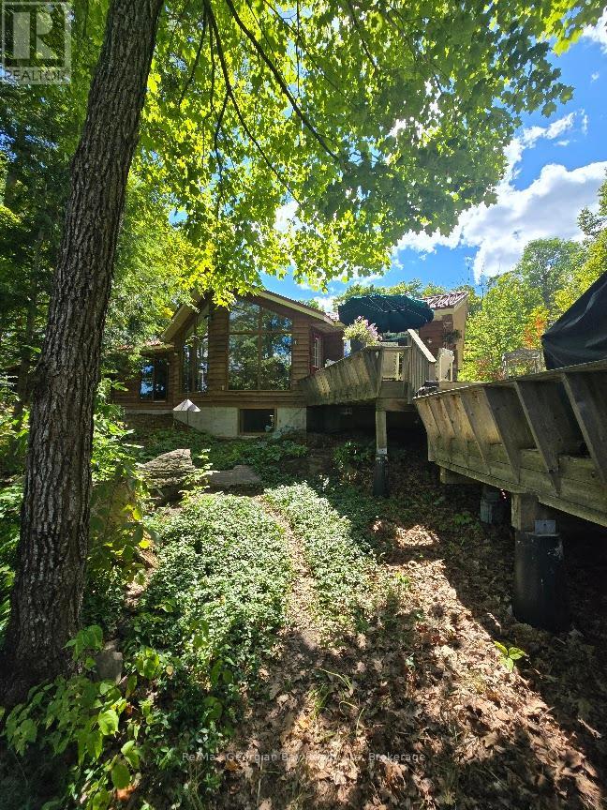233 Queen Street S
Arran-Elderslie, Ontario
Charming clean curb appeal with this home that is larger than it looks, nestled in the Village of Paisley. Large bright picture window gives a great view of the front yard where you can watch life go by in the comfort of your own home. Back living area opens up to a deck and the 165 foot deep lush lot. Upstairs are 3 bedrooms and 1 full bathroom accented by dormers. Main floor laundry is shared with a secluded powder room. Basement is partial and not built for living space but typical of the age of the home. Detached garage is for your favorite car or tools / toys! Home was resided with exterior walls re-insulated in 2008. Roof re-shingled and new Hot Water Tank (owned) in 2013/2014. Home has all newer vinyl windows. Property is located between the down town area and the Health Unit / School. Generous sidewalk out front. Lots going on in the Village with all needful amenities close at hand! (id:42776)
Coldwell Banker Peter Benninger Realty
333 12th Street E
Owen Sound, Ontario
SOLID BRICK HOME IN DOWNTOWN OWEN SOUND. This 3-bedroom, 2-bathroom brick home offers great value for first-time buyers or investors. The main floor features a full bath and laundry, making daily living easy and practical. Upstairs, three bedrooms provide space for family or tenants, while the loft/attic is finished for extra living space or storage. New furnace in 2019. Outside is a fenced backyard for kids and pets. Bonus private parking at the front. Located right in downtown Owen Sound, you're steps from transit, schools, shopping, and restaurants. With a central location, solid structure, and plenty of potential, this property is an affordable opportunity to get into the market or expand your rental portfolio. (id:42776)
Royal LePage Estate Realty
201 Division Street
Georgian Bluffs, Ontario
Welcome to this spacious 3+1 bedroom, 2-bath home located on a quiet dead-end road in the heart of Shallow Lake. Perfect for families; this property offers a functional layout with plenty of room to grow. The main level features a bright and inviting living space, a well-equipped kitchen and a dining area. With easy access to the large deck it is ideal for entertaining or enjoying peaceful evenings outdoors. Cozy up to the new tiki-bar and enjoy your favourite beverage. The lower level provides an additional full bathroom, bedroom and versatile living space, perfect a recreation room or having guests. A detached 2-car garage offers ample storage and workspace for vehicles, tools, or hobbies. Nestled in a friendly community, this home combines the best of small-town living with the comfort of a spacious property, making it an excellent choice for your next move. (id:42776)
RE/MAX Grey Bruce Realty Inc.
148 Main Street W
North Perth, Ontario
Located on Main Street, this versatile commercial building offers excellent visibility and endless potential. The main level features a spacious retail area, currently tenanted, with a flexible layout to suit a variety of future uses. A large walk-in cooler, once utilized by a previous tenant, adds to the possibilities. The rear portion of the main floor provides valuable storage space and could easily be reconfigured to meet business needs. This property is ideally suited for professional offices, retail, restaurant, catering, or other entrepreneurial ventures. Upstairs, you'll find a self-contained large 2-bedroom apartment with an open-concept kitchen, dining, and living area, a generous laundry room, a great balcony, and separate utilities. In addition, this property offers parking behind the building. Both the retail unit and residential apartment are currently rented, making this an attractive turnkey investment. (id:42776)
Wilfred Mcintee & Co. Limited
5 - 3421 Grandview Forest Drive
Huntsville, Ontario
Welcome to relaxed Muskoka living at Grandview's Forest Hill! This updated, move-in-ready main floor condo offers easy living with no stairs, low-maintenance comfort, and beautiful forest views. Perfect for year-round living, a weekend escape, or an investment. Now offered at a new price to reflect current market trends, this condo is an exceptional opportunity to own in one of Muskoka's most desirable communities.Step onto your spacious balcony to enjoy peaceful mornings surrounded by Muskoka's natural beauty. Inside, a bright 1-bedroom, 1-bathroom layout with laundry, combines modern updates with cozy charm. Hardwood floors, fresh paint, and a stylish kitchen with granite counters and ample workspace set the tone for a warm, welcoming space. Large windows frame forest views from every angle, filling the home with light.The sunlit bedroom provides a private retreat, while the living room invites you to relax by the wood-burning fireplace, complete with a WETT certificate for added peace of mind. The bathroom features a walk-in shower, and a generous in-suite storage room (9.5' x 6.9') is ideal for seasonal items, hobbies, or outdoor gear.Additional upgrades include a brand-new natural gas furnace, updated electrical, and thoughtful finishes throughout, making this condo both efficient and elegant.Just 5 minutes to downtown Huntsville and 3 minutes to Hidden Valley Ski Hill, this location offers year-round recreation at your doorstep. Walking trails, a shared swim dock, and the surrounding natural landscape make this a true Muskoka gem.Whether you're searching for a full-time home base or a weekend retreat, this Forest Hill condo blends nature, comfort, and convenience perfectly. (id:42776)
Chestnut Park Real Estate
22 Glendale Road
Tiny, Ontario
"Welcome to 22 Glendale Road, Tiny Township. Escape to your own private retreat on 10 acres of hardwood forest, where the trails invite you to explore by foot, ATV or snowmoblie. This serene property is just steps from the sparkling Georgian Bay and minutes from the charming town of Penetanguishene, offering the perfect blend of rural tranquility and convenient access to local amenities. Inside, discover a welcoming 3-bedroom home designed for comfortable living and easy entertaining. The home is complemented by two spacious outbuildings, providing ample space for storage, workshops, or hobbies. A highlight of the property is your very own fishing pond, offering a peaceful spot to unwind and enjoy nature at its best. (id:42776)
Royal LePage In Touch Realty
Lot 15 Elder Lane
Chatsworth, Ontario
Build a small home on this beautiful 1-acre treed lot, ideally situated in Chatsworth. This property offers a serene natural setting, bordered by the Grey County CP Rail Trail and a charming small creek perfect for nature lovers. Located on quiet Elder Lane, you're just steps from year-round outdoor activities including hiking, snowmobiling, ATV trails, biking, and cross-country skiing. Whether you're planning a peaceful retreat or an active lifestyle hub, this lot offers endless possibilities. Dont miss this opportunity. Contact us today for more details! (id:42776)
RE/MAX Four Seasons Realty Limited
1049 Wellington Street
Saugeen Shores, Ontario
Welcome to 1049 Wellington Street! This well-maintained 3+1 bedroom bungalow offers the perfect blend of comfort, functionality, and family-friendly features. Set on a mature, landscaped lot with a spacious backyard, the property backs directly onto the paved Rail Trail, providing easy access for walking, biking, and outdoor enjoyment. Inside, the main level is carpet-free and designed with practicality in mind, featuring an updated kitchen with an island, ample cabinetry, a double sink, and newer stainless steel appliances, including a gas range with matching range hood. The open layout flows into a bright living and dining area, making it ideal for both daily living and entertaining. The finished lower level adds incredible versatility with a large recreation room, an additional bedroom, a 2-piece bath, laundry with plenty of storage, living room, office space and a convenient walk-up to the backyard. Step outside to discover all the extras this property has to offer: a detached heated workshop with hydro (18 x 18), a bunkie with hydro on a concrete pad, and a raised playhouse with slide that kids will love. The backyard also includes a gazebo and natural gas BBQ hookup and is wired for a hot tub, making it perfect for family gatherings and summer nights. Only a 5-minute drive to the main beach, this property combines small-town living with all the extras youve been looking for. (id:42776)
Sutton-Huron Shores Realty Inc.
434 Black Street
Centre Wellington, Ontario
434 Black St is a beautifully maintained two-storey home situated in a peaceful Fergus neighbourhood, ideal for families. The bright, open-concept main floor features a modern kitchen with newer appliances, ample counter space, and a seamless flow to a south-facing deck with a gazebo, perfect for enjoying green space and sunrise views. A convenient two-piece bathroom completes the main level. Upstairs offers three comfortable bedrooms, including a spacious primary suite with a walk-in closet, and a large main bathroom with a soaker tub and separate shower. The finished basement provides a great space for family movie nights or play, enhanced with theatre lighting, laundry facilities, and extra storage. This home is equipped with smart security and home technology, including a Qolsys Alarm System with smart home integration and remote access, as well as a Uniview camera system with motion detection, full colour night vision, and mobile app control. Recent updates include a new furnace and roof with a lifetime warranty (2022), appliances (2022), basement windows (2020), garage door (2017), water softener (2018), central vacuum (2019), and paved driveway (2017). The 1.5-car garage offers ample space for vehicles and storage, while a detached shed is perfect for DIY projects. Ideally located within walking distance to schools, parks, shopping, and downtown Fergus, this move-in ready home combines comfort, convenience, and modern upgrades. (id:42776)
Keller Williams Home Group Realty
Unit #402 - 1713 Highway 11 S
Gravenhurst, Ontario
Escape to affordable, year-round living in Muskoka! Discover the perfect blend of comfort, charm, and convenience at 1713 Highway 11 South, Unit #402. This home is a beautifully updated 3-bedroom, 1-bath home tucked into a massive, private lot in the peaceful community of Big Pine Acres, just 8 minutes from downtown Gravenhurst. Step into this move-in-ready gem and enjoy fresh modern finishes, hard-to-find outdoor space, and a warm, inviting vibe that makes you feel instantly at home. Whether you're starting, scaling down, or dreaming of a year-round Muskoka retreat, this home checks all the boxes. You'll love the multiple decks, screened-in sunroom, cozy firepit area, and two handy sheds, all wrapped in tasteful landscaping, with fresh interior and exterior paint, motion-sensor lights inside and out, and bamboo privacy fencing that adds a resort-like touch. Inside, find updated flooring, modern lighting, a granite countertop, a jacuzzi tub, and beautiful cedar accent walls that create a cozy, rustic feel. (For the full list, check out the documents for the feature sheet.) With parking for 6, a partially fenced yard, and a welcoming, low-key neighbourhood, this is more than a mobile home; it's a lifestyle upgrade that won't break the bank. All the big-ticket updates are done. Just move in and enjoy Muskoka living at its best! (id:42776)
Solterra Realty Inc
135 John Buchler Road
Georgian Bay, Ontario
Wow! First time offered! This one has it all! Peacefulness, beautiful scenery and beautiful water views, deep water swimming at 14 feet off the dock, 3 bedrooms, 2 bathrooms Viceroy style cedar cottage with detached double car garage featuring loft family room/4th bedroom and a 2PC bathroom and to top if all off an oversized double boathouse with 2 boat lifts and a separate workshop and storage area along with a roof top deck to enjoy the stunning views of Six Mile Channel on Gloucestor Pool. The first great feature is the paved private year round road all the way to the cottage or make this your year round home! The garage in insulated and heated with a propane heater, 2 garage door openers and the main cottage features upgraded insulation, open concept with cathedral ceiling in the living room overlooking the water, a wood stove for the chilly evenings, separate dining area that overlooks the water, good amount of cupboards, 2 bathrooms, main floor laundry and wow the master bedroom view to wake up to is to die for! There is also a lovely natural fed fish pond! Come check this beauty out as you will not be disappointed with this stunning property and all it has to offer. Call today to book your personal viewing! (id:42776)
RE/MAX Georgian Bay Realty Ltd
109 Northumberland Street
Guelph, Ontario
Legal 4 plex in a great downtown neighbourhood with parking for 4 cars plus. Well maintained, fully rented building with hot water gas heat and separate hydro meters. 1-1Br, 2-3Br & 1-2Br. Apartments C & D fully renovated. Current gross income of $93,734.04 (id:42776)
Royal LePage Royal City Realty

