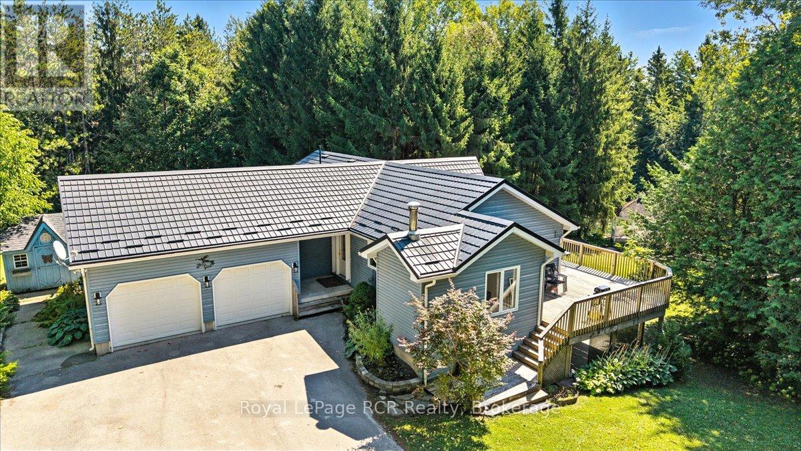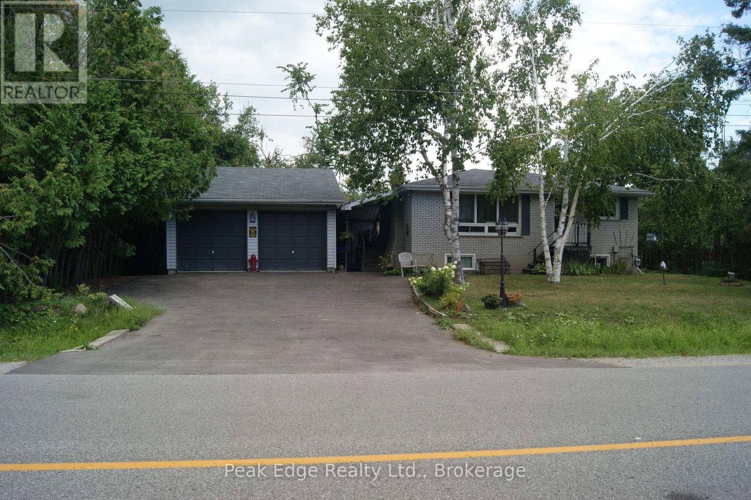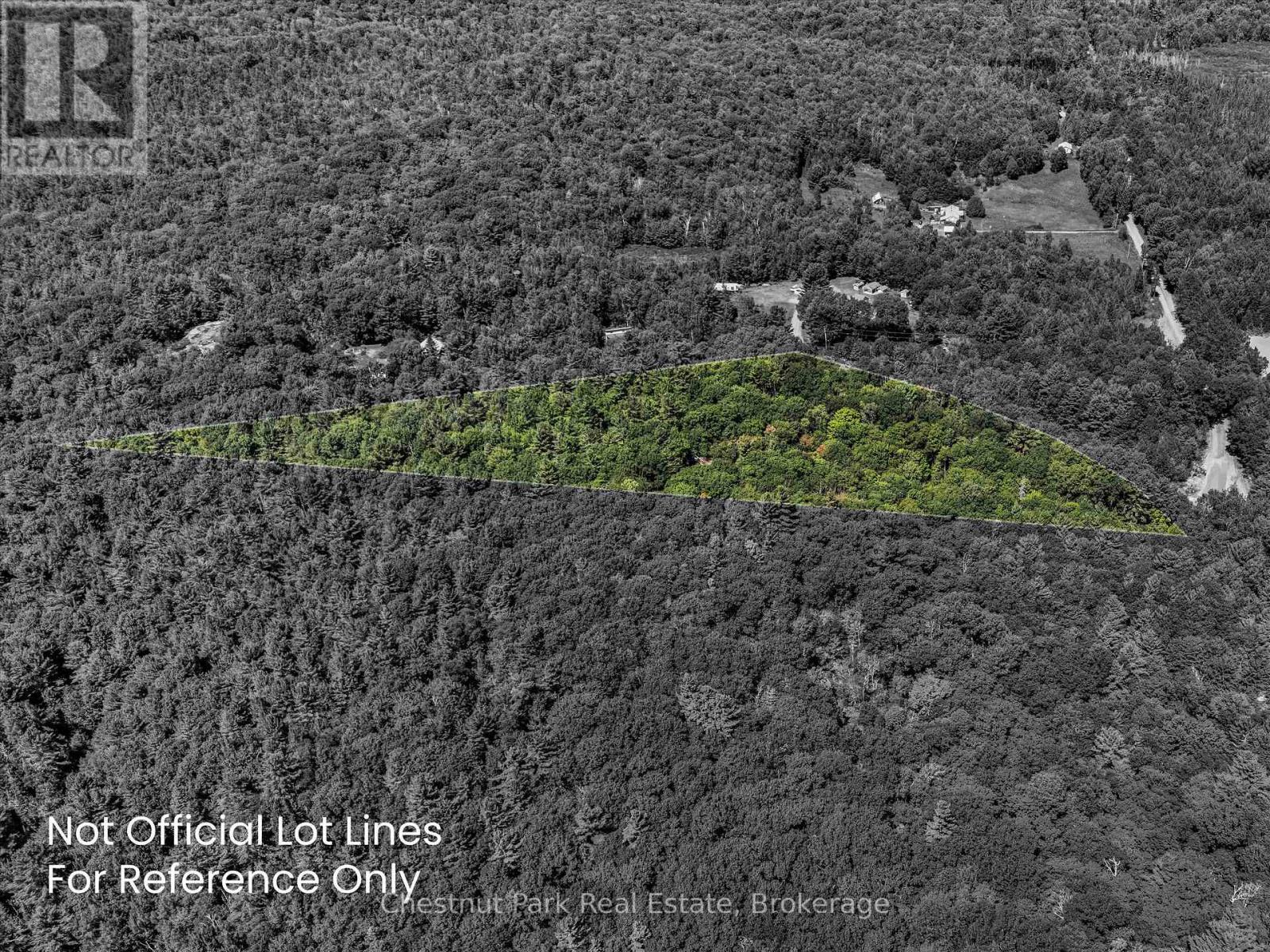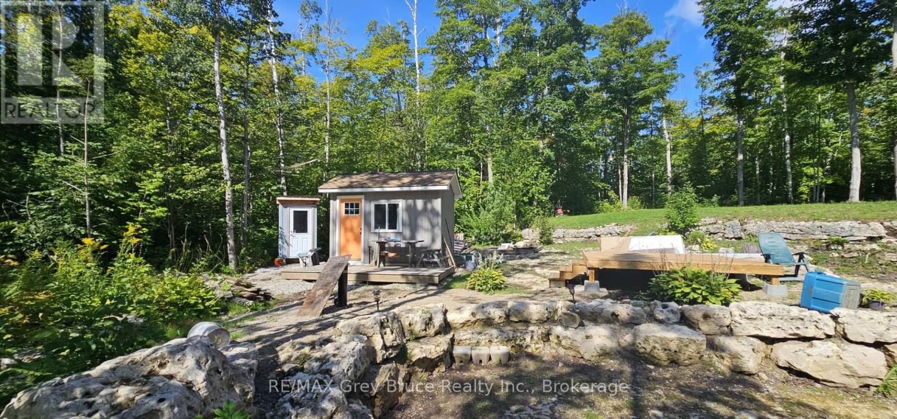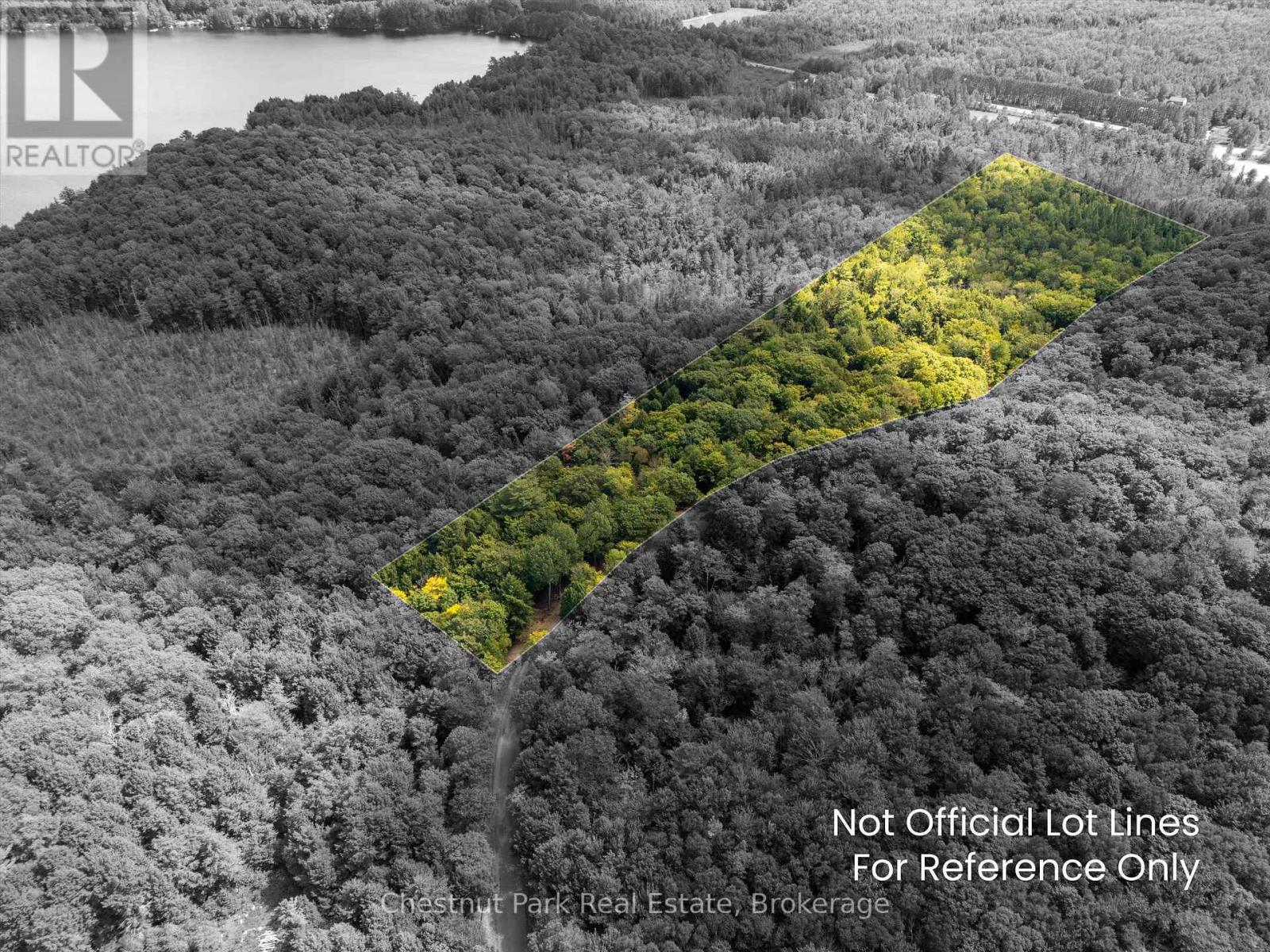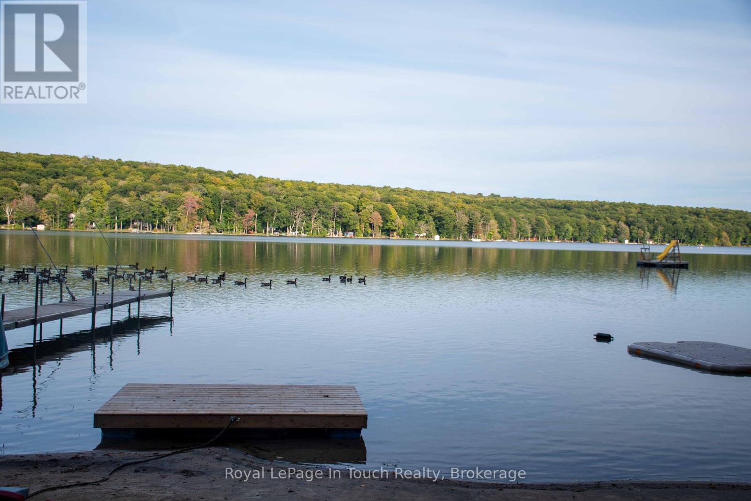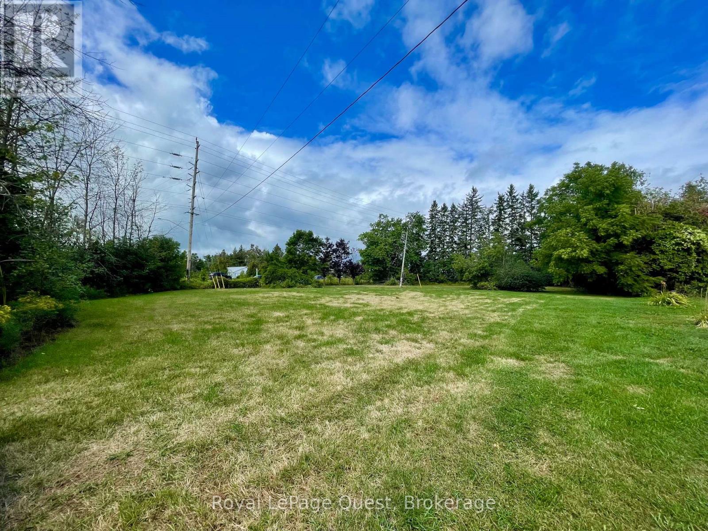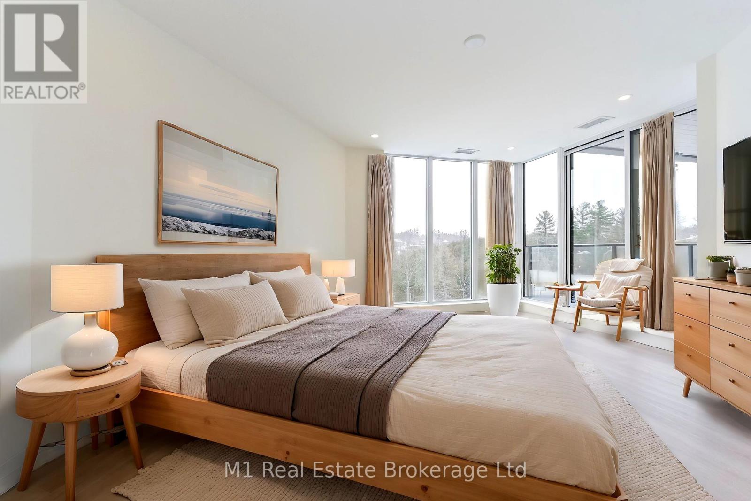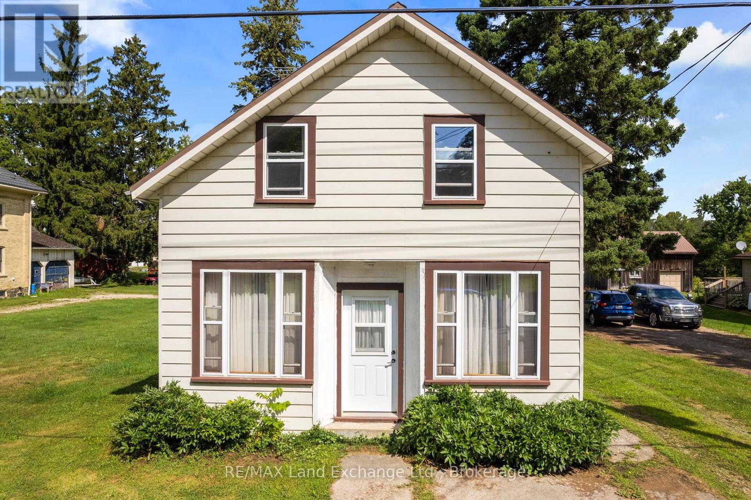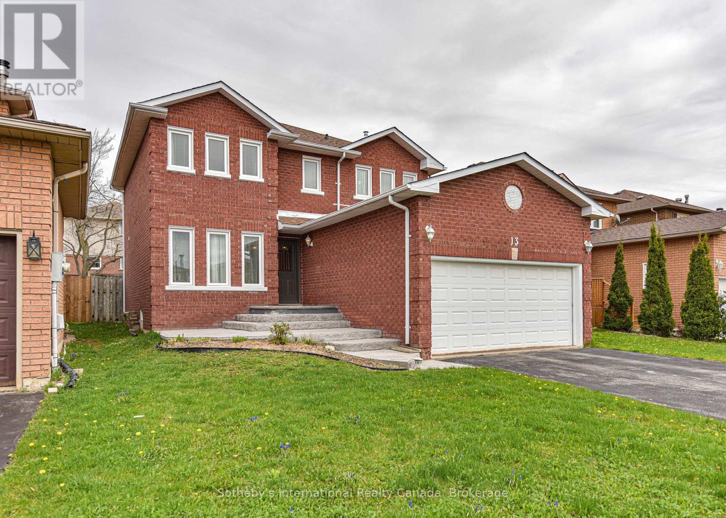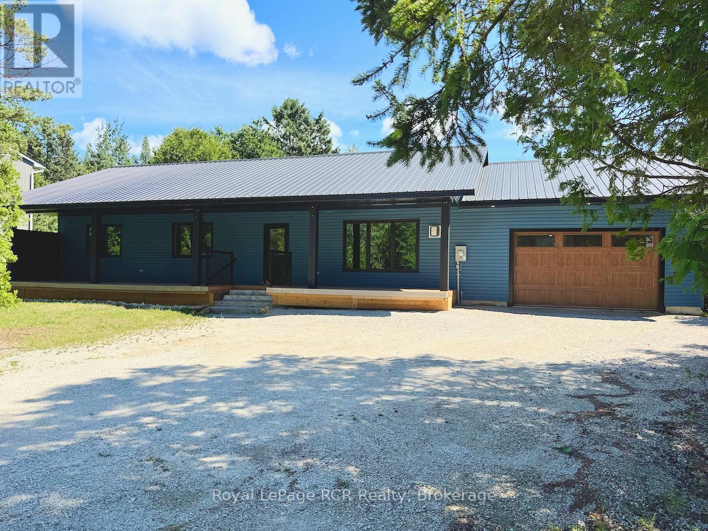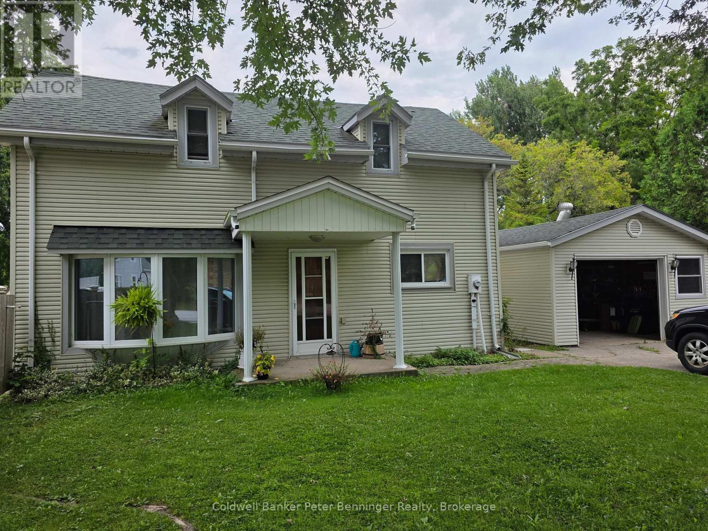102703 Road 49
West Grey, Ontario
Escape to peace and privacy on this 16.5-acre country retreat surrounded by pine forest and highlighted by a beautifully landscaped pond. The 3-bedroom, 3-bath bungalow offers open living spaces filled with natural light, a walk-out basement, and an attached 2-car garage. Step outside to enjoy trails, space to roam, and the tranquillity of your own private oasis. For those seeking extra potential, the property features site-specific zoning for a licensed kennel, opening the door to unique opportunities for animal lovers or entrepreneurs. Whether you dream of a hobby farm, a family retreat, or simply a place to slow down and connect with nature, this property delivers the lifestyle you've been looking for. Call Now to book your private showing. (id:42776)
Royal LePage Rcr Realty
669 10th Line S
Oro-Medonte, Ontario
Great opportunity for a starter home, Retirement and investment property. Large 22'5" W X 21'4" L 2 car garage with 22'5" W X 13' 1" L heated shop at rear with bonus Tool/garden shed 8' 7" W X 12' 5" L as well as a 9' 8" W X 28" 9" L Breezeway. This well contructed Home has a separate entrance to Basement allowing a for possible in-law suite or apartment. The roof was replaced in 2017. The exlarge back yard is fully fenced. Upgraded electrical panel 2025. You are centrally located between Orillia and Barrie. The area offers a boat launch close by as well as a park with a great beach. You are also close to the walking trails. Start your own home based business here out of the great shop or just enjoy this peaceful neighbourhood. Come see the potential this property has. call today and arrange a showing. (id:42776)
Peak Edge Realty Ltd.
0 Langford Road
Lake Of Bays, Ontario
With 7.86 acres of mixed forest and over 1,370 feet of frontage along Langford Road, this vacant lot offers a rare opportunity to create your own Muskoka retreat. The land provides multiple building sites to suit your vision, whether that's a year-round home or a seasonal cottage getaway. Tucked just off Brunel Road, this property enjoys easy access to Lake of Bays while sitting on a quiet, municipally-maintained year-round road - perfect for those who want both convenience and privacy. The natural setting, surrounded by mature trees, makes it an inviting spot to unwind, explore, and connect with Muskoka's landscape. Only a short drive away, the village of Baysville delivers small-town charm with amenities that make everyday living enjoyable. Drop into the Baysville Marina, the library, or the curling club, and take advantage of local cafés, restaurants, and shops. From fresh baked goods to a pint at Lake of Bays Brewing Co., Baysville blends a welcoming community feel with the laid-back Muskoka lifestyle. Centrally located between Bracebridge and Huntsville, and close to Dorset, Dwight, and Algonquin Park, this property offers an excellent base for four-season adventure. Whether your dream is a cozy year-round home or a private seasonal escape, this lot has the space, location, and character to bring it to life. HST is in addition to the purchase price. (id:42776)
Chestnut Park Real Estate
279 Barney's Boulevard
Northern Bruce Peninsula, Ontario
If you're looking for a small acreage, this suitable "building lot" just might tick all the boxes. Property is located in Miller Lake, close to a good public access to the lake at the bottom of the hill. Property consists of 2.98 acres, measuring 237.3 feet wide by 547.7 feet deep. There is some beautiful rock formation; the building site has been cleared, a driveway and a drilled well (over 100 feet deep) installed and there is hydro (200 amp panel) at the property. Property has a mixture of hardwood bush and the set backs from the road offers some good privacy. Located on a year round paved municipal road with rural services such as garbage and recycling pickup. The road is plowed during winter time. Property is located between Lion's Head and Tobermory. Taxes:$423.00. For more information, feel free to reach out to the Municipality of Northern Bruce Peninsula at 519-793-3522 ext 226. Please reference roll number 410966000227603. Please do not enter the property without an appointment. (id:42776)
RE/MAX Grey Bruce Realty Inc.
0 Nithgrove Road
Lake Of Bays, Ontario
Set in the heart of Muskoka, this 6.76-acre vacant lot offers the perfect canvas to design and build your dream home or cottage. Beautifully treed with 1745 feet of frontage, the property provides both privacy and a natural setting, making it an ideal retreat from the everyday. Located on a quiet year-round road, this property is tucked between Grandview Lake and Lake of Bays - two of Muskoka's most cherished lakes - giving you easy access to endless opportunities for boating, fishing, and swimming. The peaceful surroundings create the sense of a true hideaway, yet you're only minutes from the vibrant village of Baysville. Known for it's welcoming community and small-town charm, Baysville has so much to offer. Enjoy the convenience of the Baysville Marina, the local library, and the popular curling club and community centre. Stroll into town for a morning coffee, a casual lunch, or dinner at one of the local restaurants. Whether it's grabbing a treat at the bakery, visiting Lake of Bays Brewing Co., or taking part in community events, Baysville offers a lively yet relaxed way of life. Positioned between Bracebridge and Huntsville, and just a short drive to Dorset, Dwight, and even Algonquin Park, you'll have the very best of Muskoka at your fingertips. Whether you're envisioning a year-round residence or a seasonal escape, this property offers space, privacy, and an unbeatable location to bring your vision to life. HST is in addition to the purchase price. (id:42776)
Chestnut Park Real Estate
Lot 12 Lakeview Crescent
Tiny, Ontario
Discover the perfect setting for your dream home on Lot 12 Lakeview Crescent in Tiny Township, Ontario. This exceptional property comes with deeded waterfront access to Farlain Lake, offering a rare opportunity to enjoy lakefront living at a fraction of the usual cost. Surrounded by mature trees and natural beauty, this generous lot provides the privacy and tranquility youve been searching for.Design and build your custom retreatwhether its a cozy cottage getaway or a year-round residencewhile enjoying endless opportunities for swimming, boating, paddling, and four-season recreation on Farlain Lake. Wake up to fresh breezes, savour peaceful sunrises, and experience the relaxed lifestyle that Tiny Township is known for.Ideally located, the property strikes the perfect balance of seclusion and convenience with easy access to local amenities, Awenda Provincial Park, golf courses, and the sandy beaches of nearby Georgian Bay.Seize this rare chance to secure a piece of paradise with exclusive lake access in one of Simcoe Countys most desirable communities. Make Lot 12 Lakeview Crescent your sanctuary and start building the lifestyle youve always envisioned. (id:42776)
Royal LePage In Touch Realty
Lot 10 Concession 6
Brock, Ontario
Tired of searching for the perfect piece of land? Look no further! Here is a rare and exciting opportunity to own a 0.62-acre plot of rural residential land, ready and waiting for your dream home or investment property. This property is a blank canvas for your imagination. Located just a stone's throw from the schools, stores, splash pad, parks and beaches of Beaverton and with easy access to Highway 12, it is a prime spot that combines country living with urban convenience. What You'll Love About This Land: Size and Space: With 0.62 acres, you have plenty of room to build the home you've always wanted, with a large yard, a workshop, or anything else you can dream up. There is a small shed and separate outhouse at the back of the property. Convenient Location: You'll be minutes from Beaverton and just a short drive to Orillia or the city via Highway 12. Plus, you're close to amenities like the local Independent grocery store. Easy Connections: Say goodbye to the hassle of setting up utilities. This property has easy access to hydro and gas lines. Hydro was also previously connected on the property, making it straight forward to reconnect. Privacy: Enjoy a property with treelines on all sides, providing excellent privacy for your future home. Ready to Build: This is a flat, level, and open block, which means less site prep and a faster, smoother start to your construction project. Don't miss out on this unique chance to acquire vacant land of this size in a sought-after location. Start building your future today! (id:42776)
Royal LePage Quest
402 - 6523 Wellington 7 Road
Centre Wellington, Ontario
Experience the epitome of modern living in this newly constructed, sophisticated Elora Mill Condos, where contemporary style meets unparalleledconvenience. This spacious 1-bedroom plus den, 2-bathroom home offers an expansive terrace with premium western exposure, presentingviews of the Potter Foundry and tree lined Grand River. Inside, you'll find a sleek, open-concept layout with over $11K in upgrades, including astunning quartz waterfall island in the kitchen, elegant hardwood flooring, and top-of-the-line integrated appliances. The design exudessophistication and functionality, creating a perfect sanctuary for those who appreciate finer living. A highlight of this residence is the coveredbalcony, offering quiet and private views. Residents are treated to exceptional amenities, from year-round indoor parking and a private storagelocker to luxurious communal spaces. Delight in the convenience of an on-site cafe-bistro, cutting-edge fitness facilities, and a serene privateoutdoor pool.The location is a dream, with a scenic trail winding through the property, leading to a charming bridge that takes you straight intodowntown Elora's vibrant core. Embrace a lifestyle of comfort, luxury, and ease in this remarkable residence. (id:42776)
M1 Real Estate Brokerage Ltd
16 6 Concession
Brockton, Ontario
Spacious 4-Bedroom Home on Large Lot in Chepstow Affordable opportunity to own a 4-bedroom, 1.5-bathroom home situated on a generously sized lot in the heart of Chepstow. This property offers excellent potential for buyers seeking a renovation project. With ample living space and a desirable lot size, it presents the chance to update and customize to your taste. Perfect for investors, renovators, or anyone looking to create their dream home at an affordable price.. (id:42776)
RE/MAX Land Exchange Ltd.
13 Burke Drive
Barrie, Ontario
Recently refreshed! with professionally painted living/dining/family room/entry and second floor landing and all four second floor bedrooms carpet replaced with quality laminate! great family home with a full unfinished basement for future needs. Primary with 3pc ensuite, second 4pc bath for guests and a convenient 2pc on the main level. the kitchen has had updates including countertops and a custom moveable island and has a walkout to the back deck area. The main floor family room has a gas fireplace. The best part? the big ticket things that have been done, including a new heat pump ('24) New 50 year shingles ('24) all front windows and two additional upper windows ('25) and no rental or lease to own units. (id:42776)
Sotheby's International Realty Canada
53 Baywatch Drive
Northern Bruce Peninsula, Ontario
CONTEMPORARY DESIGN, practically BRAND NEW (finished in 2022) raised bungalow in POPULAR PIKE BAY AREA. 1,425 sq ft of ONE FLOOR LIVING SPACE offering 3 bedrooms, 2 full bathrooms incl. 4pc ENSUITE! Open concept living-dining-kitchen areas with full views of PROPANE FIREPLACE; breakfast-bar area. STUNNING KITCHEN with custom finishes including QUARTZ COUNTERTOPS, white tile backsplash, ACCENT LIGHTING, pantry-style roll-out cabinet shelving & STAINLESS STEEL APPLIANCES. Interior finishes include CRISP WHITE shaker-style doors, BLACK hardware, BROWN wood-look flooring, LED lighting & custom-fit window coverings. Plenty of OUTDOOR LIVING SPACE, including a 400 sq ft MODERN COVERED FRONT PORCH for outdoor living and a patio door walk-out to PRIVATE BACKYARD. Oversized, fully insulated & finished ATTACHED GARAGE, with MUDROOM AREA entry to the home. All interior walls and crawl space SPRAY-FOAM INSULATED, making a SUPER ENERGY EFFICIENT HOME!! Modern Mechanicals - FORCED AIR FURNACE, central-air conditioning, ON-DEMAND HOT WATER, HRV-air exchanger, IRON FILTER SYSTEM. Low-maintenance vinyl siding & STEEL ROOF. Perfect mid-peninsula location for a PERMANENT HOME or VACATION GETAWAY. Steps to Pike Bay - Lake Huron ... walk to water access, Pike Bay beach, Pike Bay General Store incl. LCBO outlet! OFC SNOWMOBILE and ATV TRAILS in the area. 10min drive to Lions Head with shops, restaurants, 4-bed hospital, school, marina and BRUCE TRAIL ACCESS. 25mins to Wiarton, 30mins to Sauble Beach and 40mins to Tobermory. (id:42776)
Royal LePage Rcr Realty
233 Queen Street S
Arran-Elderslie, Ontario
Charming clean curb appeal with this home that is larger than it looks, nestled in the Village of Paisley. Large bright picture window gives a great view of the front yard where you can watch life go by in the comfort of your own home. Back living area opens up to a deck and the 165 foot deep lush lot. Upstairs are 3 bedrooms and 1 full bathroom accented by dormers. Main floor laundry is shared with a secluded powder room. Basement is partial and not built for living space but typical of the age of the home. Detached garage is for your favorite car or tools / toys! Home was resided with exterior walls re-insulated in 2008. Roof re-shingled and new Hot Water Tank (owned) in 2013/2014. Home has all newer vinyl windows. Property is located between the down town area and the Health Unit / School. Generous sidewalk out front. Lots going on in the Village with all needful amenities close at hand! (id:42776)
Coldwell Banker Peter Benninger Realty

