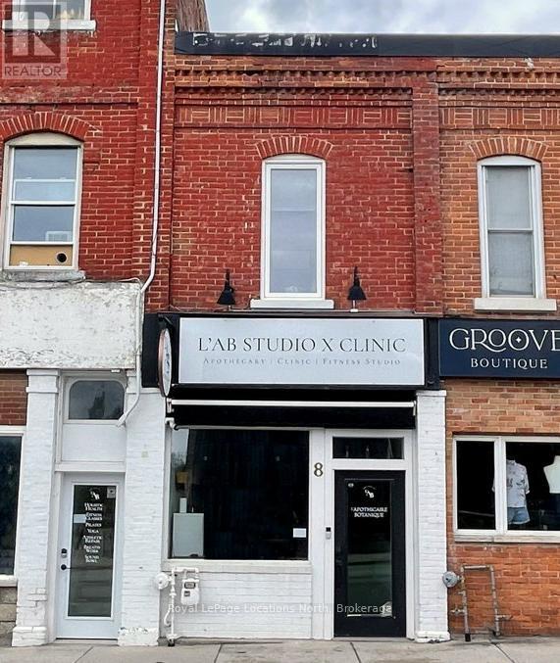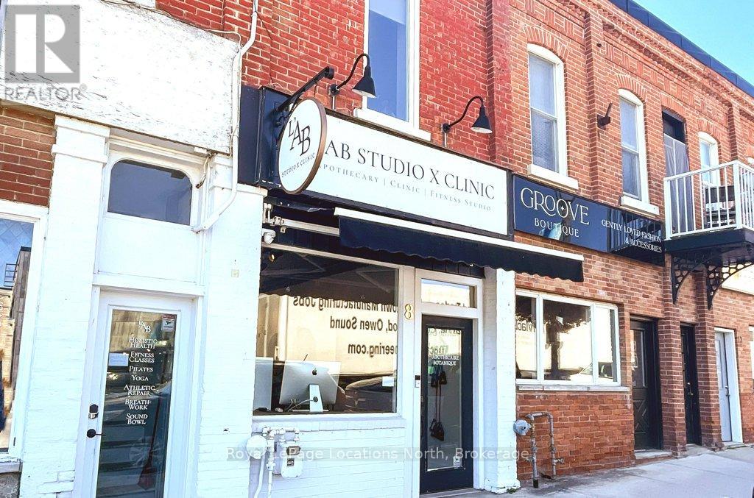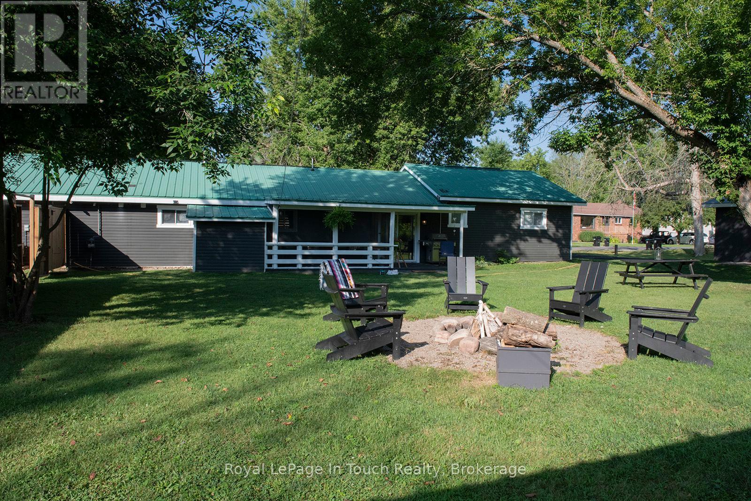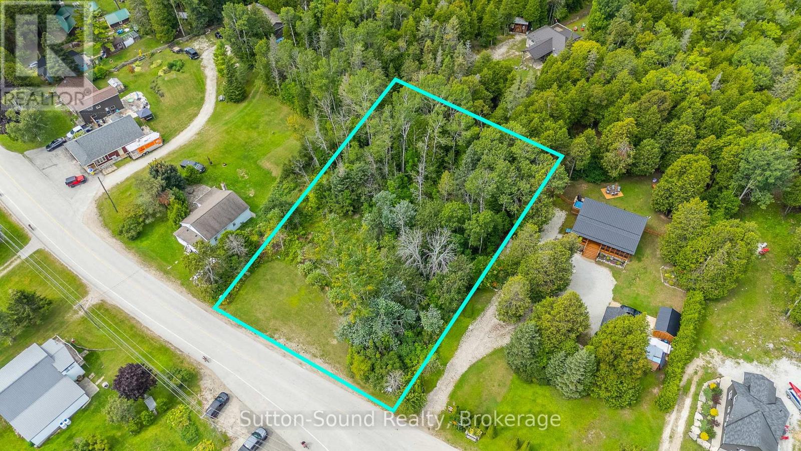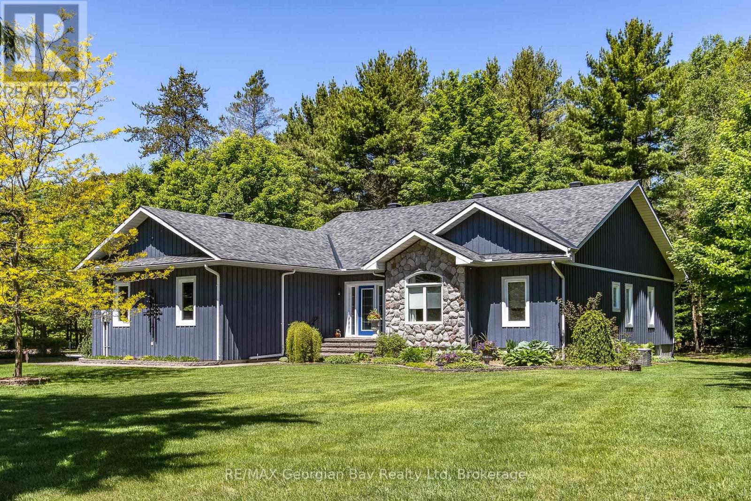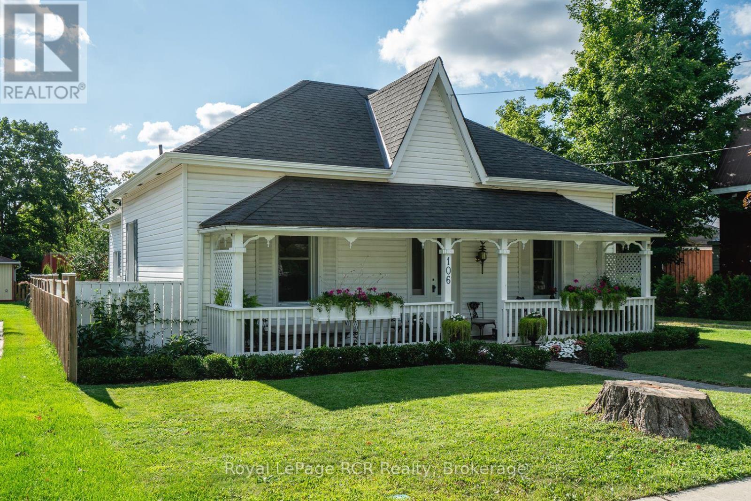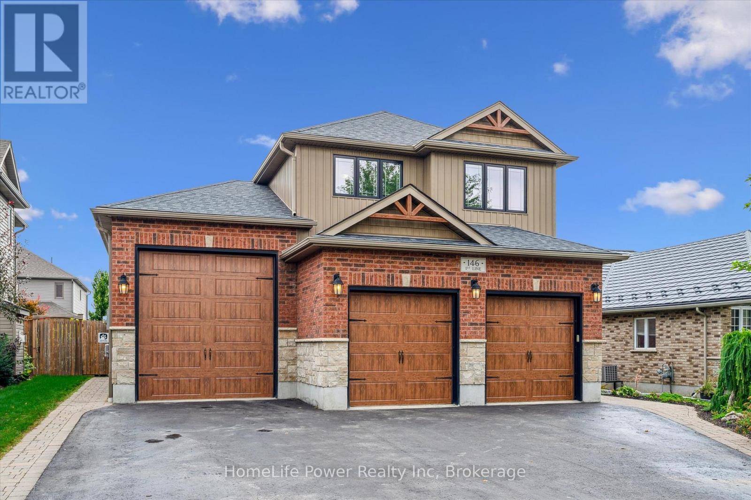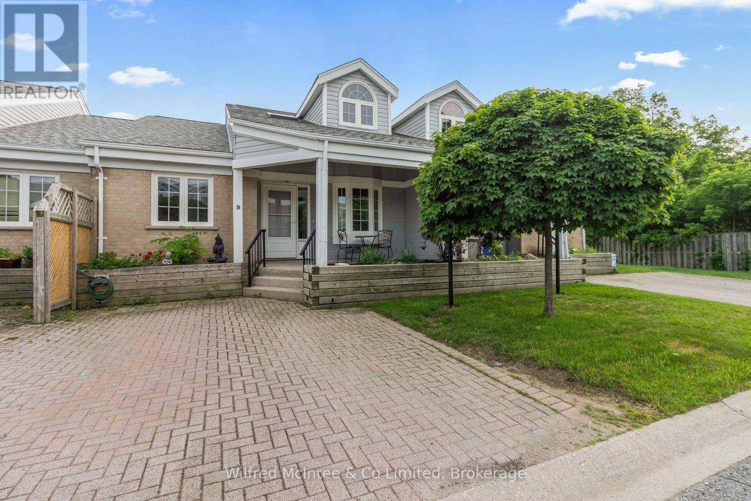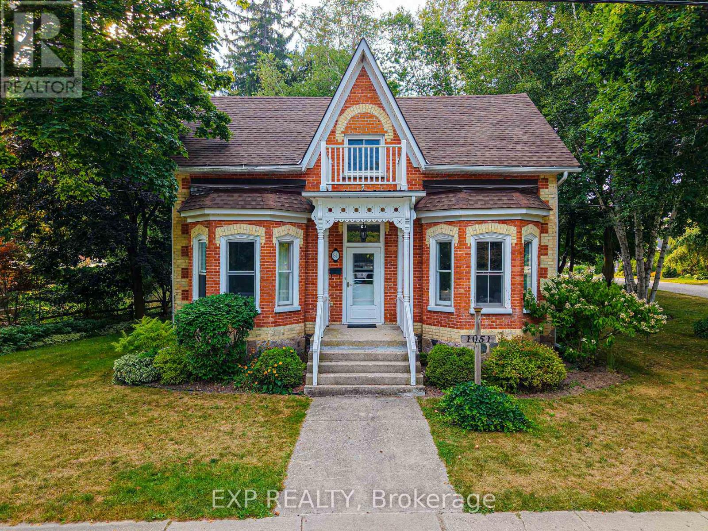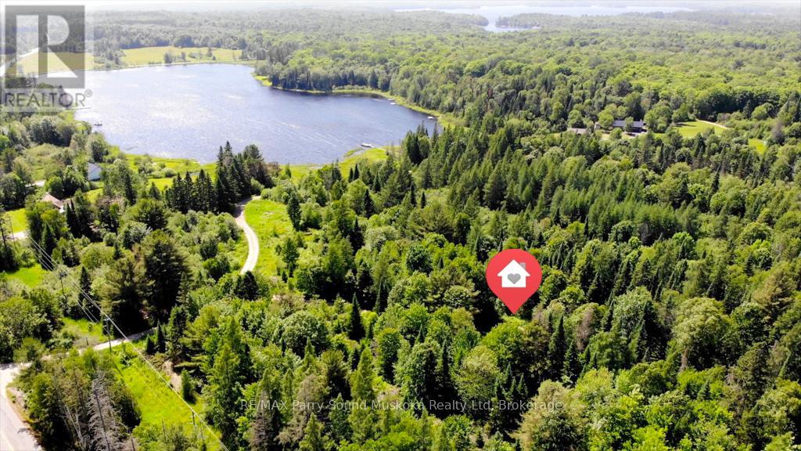49 Stanley Street
Collingwood, Ontario
Welcome to one of Collingwood's most exclusive addresses, where elegance and comfort blend seamlessly in this custom-built two-storey home. Set on an impressive 66 x 167 ft full town lot, this residence offers over 3,700 sq ft of beautifully finished living space, with 5 bedrooms and 4 bathrooms designed for modern family living and entertaining. From the moment you step inside, soaring ceilings and sun-filled windows create a sense of openness and light. The main floor showcases wide-plank white oak engineered hardwood and thoughtful details throughout. At the heart of the home, the gourmet kitchen invites gathering with its quartz countertops, oversized island, and high-end appliances. The living room makes a statement with its dramatic 20-ft ceiling, cozy gas fireplace, and expansive sliding doors that lead to a private and peaceful backyard. Upstairs, retreat to the luxurious primary suite with remote-controlled blinds, a spacious walk-in closet, and a spa-inspired ensuite featuring double sinks, glass shower, and soaker tub. Two additional spacious bedrooms share a stylish Jack & Jill bathroom, perfect for family or guests. The fully finished lower level extends the living space with a generous recreation room, two more bedrooms, and a five-piece bath. Modern touches like shiplap and barnboard accents bring warmth and character throughout. Outdoors, enjoy a two-tiered deck and hot tub surrounded by nature. The large, private yard would be perfect for a pool. With amazing neighbours, a walkable location to Collingwood's best schools and downtown, and endless style and comfort, this home is truly a must see. (id:42776)
Royal LePage Locations North
8 Sykes Street N
Meaford, Ontario
Renovated loft style apartment on the main street in trendy, downtown Meaford with fantastic commercial unit below, rent it out or operate your own business. The stunning, one bedroom, plus den apartment features an open loft feel, high ceilings, skylights, cinematic lighting, pot lights, white oak engineered hardwood floors, Gorenje ventless washer/dryer, sound proof insulation, four piece bathroom with heated floors, new windows and kitchen with porcelain counters/feature wall and INVISA Cook Top! With the addition of a window, the den could be converted to a second bedroom. The list of upgrades to the apartment is impressive! Private parking for two vehicles at rear of building is a real bonus. The main floor retail/commercial unit is well designed for a variety of uses with neutral decor, high ceilings, gallery lighting, front and back entrances, updated electrical, storage, two-piece washroom, commercial sink and access to basement. Exposure on the main street and customer street parking is a great perk for any business. Some commercial uses include: Art Studio, Retail, Fitness Center, Business/Medical Office, Restaurant (Buyer to perform their due diligence for desired use). Separate hydro meters. (id:42776)
Royal LePage Locations North
8 Sykes Street N
Meaford, Ontario
Commercial ground floor unit with residential apartment above. Remarkable opportunity in this commercial/residential building on the main street in trendy, downtown Meaford. This updated space doesn't leave much for the new owner to modify. The main floor retail/commercial unit is well designed for a variety of uses with neutral decor, high ceilings, gallery lighting, front and back entrances, updated electrical, storage, two-piece washroom, commercial sink and access to basement. Exposure on the main street and customer street parking is a great perk for any business. Some commercial uses include: Art Studio, Retail, Fitness Center, Business/Medical Office, Restaurant (Buyer to perform their due diligence for desired use). Live upstairs or rent out the one bedroom, plus den apartment with it's open loft feel, high ceilings, skylights, white oak engineered hardwood floors, Gorenje ventless washer/dryer, sound proof insulation, four piece bathroom with heated floors, new windows and kitchen with porcelain counters/feature wall and INVISA Cook Top! Too many updates and possibilities in these stunning spaces. Private parking for two vehicles at rear of building is a real bonus. Separate hydro meters. (id:42776)
Royal LePage Locations North
3 Cyril Martin Place
Severn, Ontario
Welcome to this spacious property and home located in a community full of its own heritage and charm. You will love the feeling of the open-concept Kitchen, Dining, and Living Room Areas, All perfect for entertaining or keeping an eye on the kids while meals are prepared. There is a central 3-piece bathroom to these areas as well as a full 4-piece bathroom located within the bedroom area. The Bedrooms are all large and will easily create their own getaway places. The single-floor layout of this home creates an ideal home for retirement or provides an opportunity for families looking to create a separate In-Law Suite. Step outside to your covered porch area, as well as a screened-in porch area. Both overlook the large backyard with tons of room for recreation and play, summer BBQs, and cozy nights around the firepit. This property is unique with two separate detached garages as well as two paved driveways. There is plenty of parking and storage for vehicles, toys, and tools. Located within walking distance to all the best Coldwater has to offer, including the Steampunk Festival, Coldwater Fall Fair, Curling Club, Arena, and part of the Trans Canada Trail spanning over 30 km offering year-round surface for walking, cycling, and cross-country skiing, you will never be short on things to do. Plus, enjoy downhill skiing and golfing just minutes away, and you're only a half-hour north of Barrie! Don't miss this opportunity to own a home that offers space, comfort, and access to a vibrant small-town lifestyle. (id:42776)
Royal LePage In Touch Realty
Lot 29 Stokes River Road
Northern Bruce Peninsula, Ontario
Discover the perfect spot to build your dream retreat on the beautiful Bruce Peninsula! This spacious R1-zoned lot offers 143 feet of frontage and 264 feet of depth, providing ample space for your future home or cottage. The property is treed for privacy, with a partially cleared, flat area for building. Located in the peaceful community of Stokes Bay, you'll enjoy being a short walk from Lake Huron and surrounded by the best of the Bruce Peninsula lifestyle: beaches, boating, hiking, and stunning natural beauty. Only 15 minutes to Lions Head, you'll have convenient access to shops, dining, and amenities while still enjoying the quiet charm of Stokes Bay. Situated on a municipal, paved, year-round road with hydro available at the road, this lot offers the perfect balance of convenience and tranquility. Start your Bruce Peninsula adventure today - this is your chance to create the getaway you've been dreaming of! **NOTE**: Buyers must conduct their own due diligence regarding zoning and permitted uses. Northern Bruce Peninsula does not permit camping on vacant land as per their BY-LAW NO. 2018-66. Taxes $219.24 (2024). Feel free to contact the municipality at 519-793-3522 ext 226. Please reference Roll Number: 410962000514900. (id:42776)
Sutton-Sound Realty
65 Mourning Dove Trail
Tiny, Ontario
Stunning property set on a beautiful lot surrounded by nature. From the moment you step inside this open concept home you will notice the bright, natural light. Features include a large open dining room open to the living room with gas fireplace and walk out to the back deck; expansive kitchen with extensive cupboards and counterspace; long bar counter for extra seating; separate breakfast nook; spacious master bedroom with full ensuite and walk-in closet. The professionally finished bright basement is perfect for entertaining family & friends that features high ceilings; high end laminate flooring; gas fireplace in family room; recreation/bar area; another extra bright bedroom, full 3 pc bathroom, bonus room, and workshop/storage area. The attached oversized wide & deep 2 car garage has an inside entry. The huge driveway can accommodate at least 6 cars. Expansive back and side deck perfect for your morning coffee with a gas hookup for BBQ. Private, wooded backyard with firepit area and garden shed. All located in the desirable area of Whippoorwill, within 5-minute drive to Midland & Penetang for shopping & restaurants. Short walk to many walking trails. This home shows very well! (id:42776)
RE/MAX Georgian Bay Realty Ltd
106 Bruce Street S
West Grey, Ontario
Beautifully restored 4 bedroom, 1.5 bath home located within the heart of Durham, Ontario. This home built in the late 1800s is nicely located within many amenities that the town has to offer. As you walk inside from your front covered porch you walk into your large foyer and are greeted with original woodwork and floors that have been brought back to life. To your left is a bedroom, which could be a home office or den, the choice is yours! As you continue in, you have a brand new custom kitchen that was relocated from the back of the home and is finished with Carrara marble countertops/backsplash, as well as hand made brass kitchen taps brought in all the way from Morrocco! The spacious kitchen can easily fit a large island, ideal for hosting. Separate dining room and living room with stone fireplace (gas hookup available) make this the ultimate cozy package. Continue to find a 2-pc bath with space for laundry or add a shower to make it a 3-pc. The current main floor laundry is a bonus and located just inside the side entrance of the home. Finalising the main floor, its the oasis you've been looking for, the primary bedroom suite! This space is bright, cheerful and the perfect spot to step away to relax and recharge. It is complete with 4-pc bath, and the best walk-in closet ever! Upstairs offers 2 additional bedrooms and extra storage. The unfinished dry basement is suitable for storage as well. Heading back outside of this home, it is surrounded by meticulously kept gorgeous perennial flower beds, little walkways, a floating deck area and private outdoor covered patio that is the perfect outdoor place to enjoy your favourite morning or evening beverage. You could make a private entrance to this space from your primary bedroom too! This home gives you so much space to grow and would be an excellent option for anyone seeking a residence that truly highlights its character and charm. Call your Realtor and book your private showing today! (id:42776)
Royal LePage Rcr Realty
146 First Line Road
Centre Wellington, Ontario
Welcome to this beautifully maintained 3+1 bedroom home that blends comfort, style, and functionality in a peaceful small-town setting. From the moment you arrive, the spacious triple car garage (1 with an 11 door/separate work room/office with plumbing ) offers plenty of room for vehicles, hobbies, or extra storage, while the inviting curb appeal sets the tone for whats inside. The main level features bright, welcoming living spaces including an eat-in kitchen , separate dining room and great room with fireplace perfect for family gatherings and everyday living, while the well-designed kitchen and dining areas make entertaining a joy. Up on the second level each bedroom provides ample space, ensuring comfort and privacy for the whole family. The main bedroom enjoys a very spacious ensuite and walk-in closet and the current office could also be used as a guest or a 4/5th bedroom.Adding to the homes versatility is the fully finished basement, which has a full bathroom and exercise room (which could also be used as another bedroom if needed ) this lower space offers endless possibilities whether you're envisioning a cozy family room, home office, or game area. Outside, you'll enjoy the relaxed pace of small-town life, with a yard that has 3 blue plum trees and a fully fenced which will be perfect for gardening, barbecues, or simply unwinding. And after a long day you can relax in the swim spa. With its thoughtful layout, modern conveniences, and the charm of a quiet community, the property is the perfect place to call home. (id:42776)
Homelife Power Realty Inc
9 - 834 Arlington Street
Saugeen Shores, Ontario
Move-in ready and fully updated, Unit 9 of 834 Arlington Street in Port Elgin is a real eye-catcher and a great investment, Just REDUCED to $499,000 with the Seller paying the full special assessment of up to $15,000 before closing meaning you move in with no additional costs with major exterior items already addressed, protecting your purchase for years to come. Located in the heart of Port Elgin, ON one of Ontarios fastest growing beach communities this bright and modern 3-bedroom, 2-bath condo with a finished basement and versatile loft is not only stylish and functional but also a great investment opportunity. Multiplied across all 24 units in the complex, this special assessment represents a significant investment into the condo corporation. In 2025, the home itself was refreshed with new flooring on the main level, loft, and basement bedroom, updated kitchen and bathroom cupboards (inside and out), new toilets, sinks, faucets, countertops, a new back step, and a full interior repaint, giving the space a clean, modern feel. With a furnace installed in 2014 and central AC (owned) replaced in 2023, comfort and efficiency are already in place. Two owned parking spaces add extra convenience, while the low $395/month condo fee covers lawn care, snow removal, garbage, guest parking, and major exterior components such as the roof, windows, driveways, and fences. Just steps to the rail trail and minutes from the sandy shores of Lake Huron, this property is perfect for families, retirees, professionals, or investors. With the flexible loft easily serving as a 4th bedroom or home office, this turnkey home is truly a great investment in lifestyle and value. (id:42776)
Wilfred Mcintee & Co Limited
1051 Gibson Street
Howick, Ontario
Charming 1890 Century Home on an Oversized Corner Lot in Wroxeter! This 3-bedroom, 2-bathroom home offers timeless character with original woodwork and architectural details across 1 stories. The main floor is practical and well-laid out for daily living, consisting of a family room, living room, dining room, kitchen, and laundry while the upper level offers flexible space for bedrooms, an office, or more. Sitting on 0.32-acre lot (13,928 sq ft), this property boasts mature landscaping, endless potential for gardens or outdoor living, and a detached double car garage heated by a wood stove perfect for a workshop or year-round projects. A rare chance to own a piece of local history with room to grow update to your taste while preserving its original charm! (id:42776)
Exp Realty
17 Ainslie Lake Road
Whitestone, Ontario
Looking for a peaceful escape surrounded by the rustic beauty of nature? Discover this charming cabin set on 8.6 private acres in Whitestone. Framed by picturesque exposed rock and tranquil forest, its the ideal retreat for outdoor enthusiasts and nature lovers alike. A short walk brings you to Ainslie Lake, while a quick drive leads to several other stunning lakes, including Wahwashkesh, Taylor, and Whitestone.The property also includes a trailer for guests and a bunkie currently used as a home gym and storage space. Enveloped by mature trees, youll enjoy complete privacy. For ATV and snowmobile fans, Ardbeg renowned for some of the areas best trailsis just ten minutes away. Youll also find scenic walking trails throughout Whitestone, perfect for exploring at a slower pace. Step away from the hustle and bustle and immerse yourself in the natural beauty that this property has to offer. Just minutes away, the charming village of Dunchurch offers everything you need to complement your retreat. Whitestone marina, pick up the essentials at Duck Rock General Store, enjoy the convenience of the LCBO, or spend a sunny afternoon at the town beach. The welcoming library and lively community centre host year-round events, giving you the perfect balance of peaceful seclusion and small-town charm. (id:42776)
RE/MAX Parry Sound Muskoka Realty Ltd
110 John Watt Way
Blue Mountains, Ontario
Beautiful Lora Bay home, situated along the picturesque 4th hole of the golf course, this 6-bedroom, 3.5-bath residence is surrounded by meticulously landscaped perennial gardens. Many updates throughout including freshly painted main floor and upper hall walls and trim (2023) and finished lower level (2017).The main floor grand cathedral ceiling adds a sense of openness and sophistication, complemented by a double-sided gas fireplace that warms both the living room and a charming sunroom. Gleaming hardwood floors flow seamlessly throughout, enhancing the home's timeless appeal. The spacious primary suite offers a spa-like ensuite bath and 2 good sized walk in closets!The kitchen is a culinary enthusiast's dream, featuring a convenient walk-in pantry with updated cabinetry and electrical and wine/beer fridge (2023), ample dining space, in-floor heating and granite countertops. A formal dining room provides a great setting for hosting gatherings with family and friends, ensuring that every occasion is memorable.Upstairs, three additional bedrooms and a well-appointed bath provide flexibility for family or guests.The basement, equipped with hydronic radiant in-floor heating and oversized windows features 2 bedrooms, rec room and 3pc bathroom.Step outside to discover your own private oasis. Dine al fresco under the freshly painted pergola (just rebuilt in Spring 2025), surrounded by the beauty of the meticulously landscaped stone patios. The thoughtful design of the outdoor space creates the perfect setting for relaxation and entertainment and the pergola offers shade during hot summer days.Located just minutes from Thornbury, Lora Bay offers a host of amenities, including a golf course, a delightful restaurant, a members-only lodge, a gym, and two beautiful beaches. Embrace the sense of community in this welcoming enclave, where every day feels like a retreat. (id:42776)
Royal LePage Locations North


