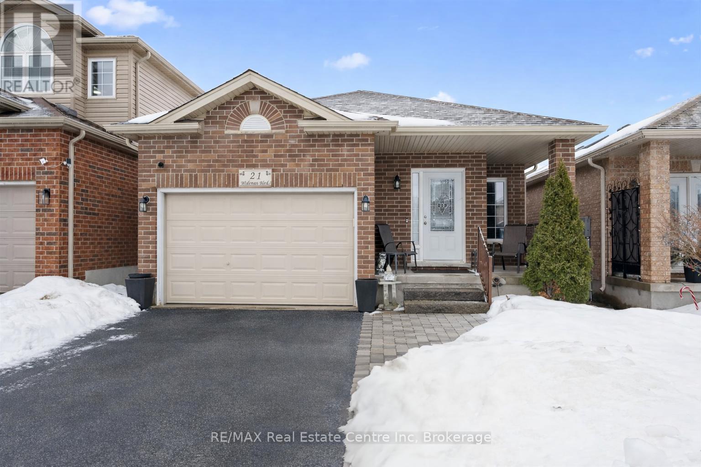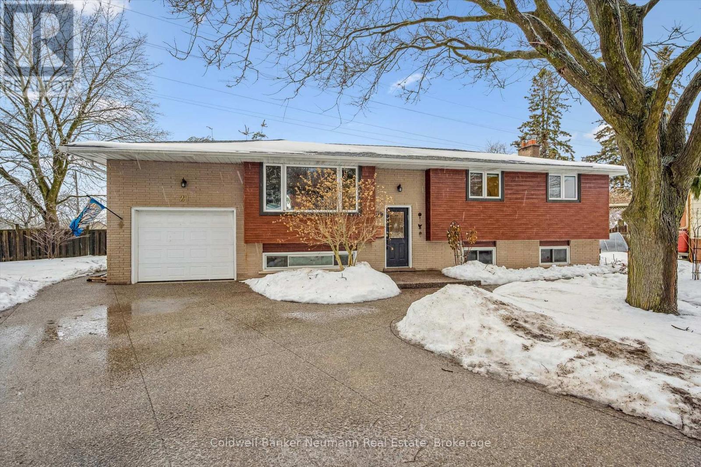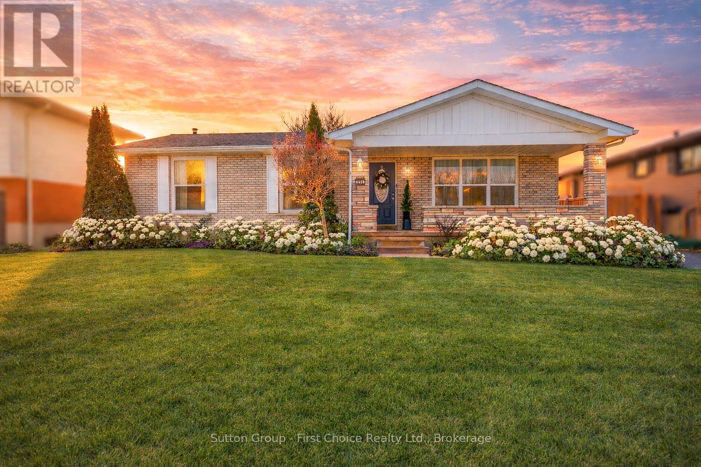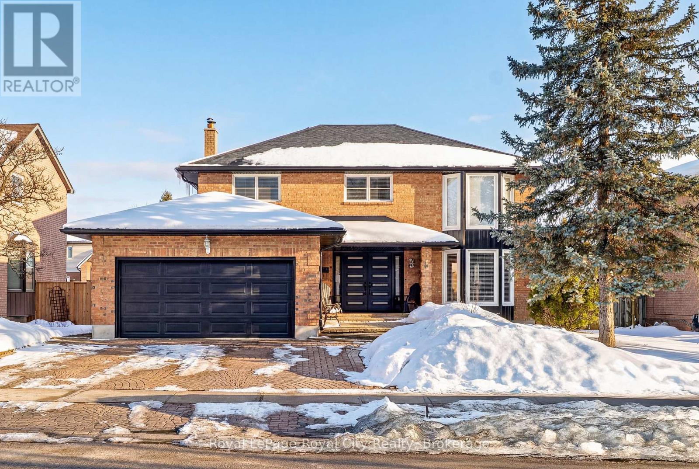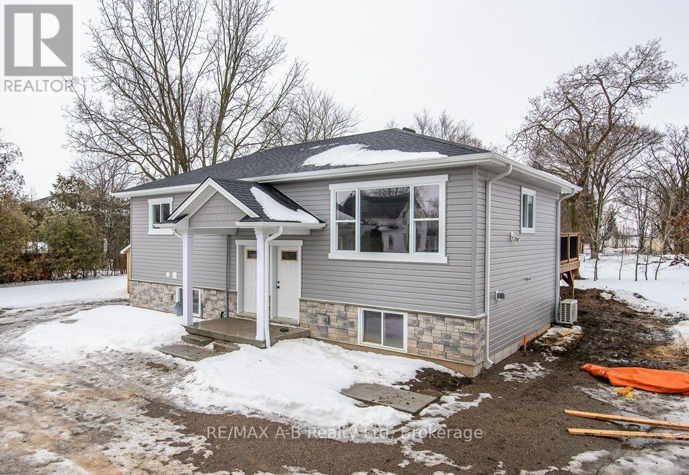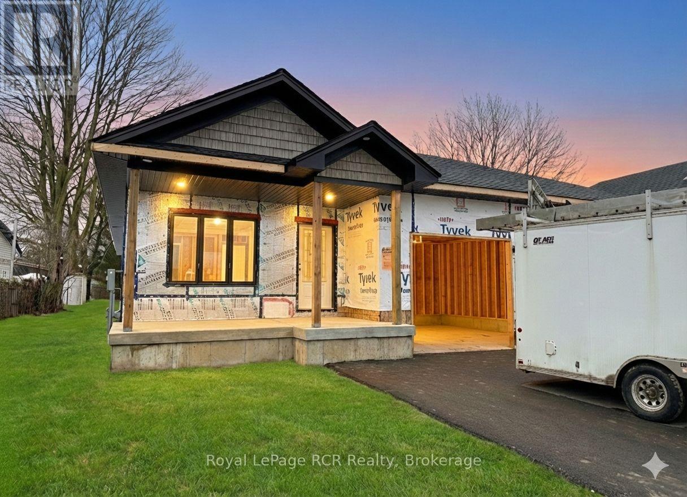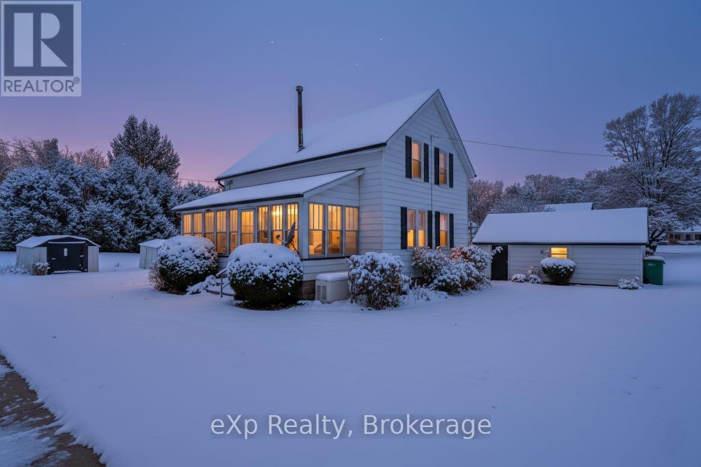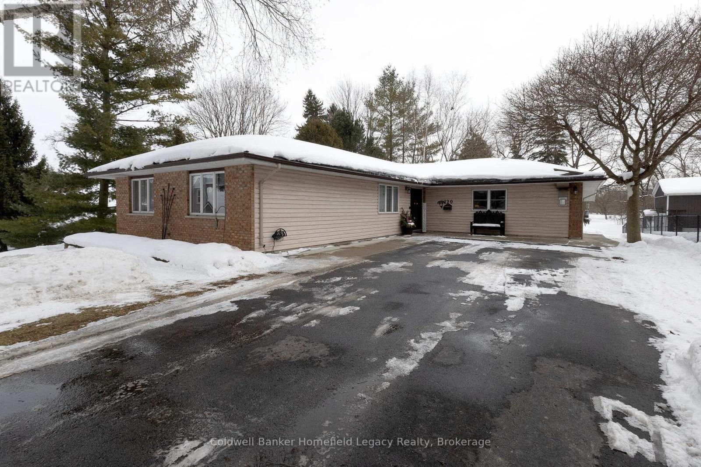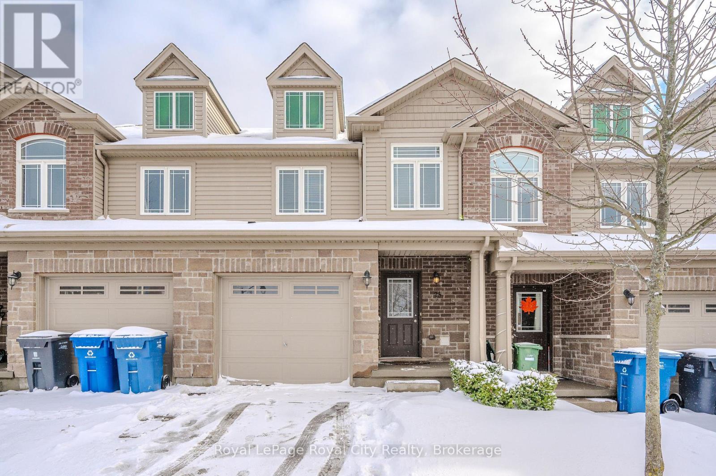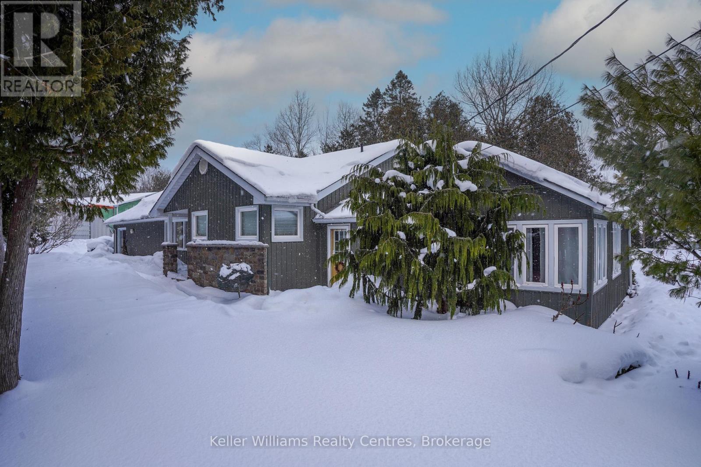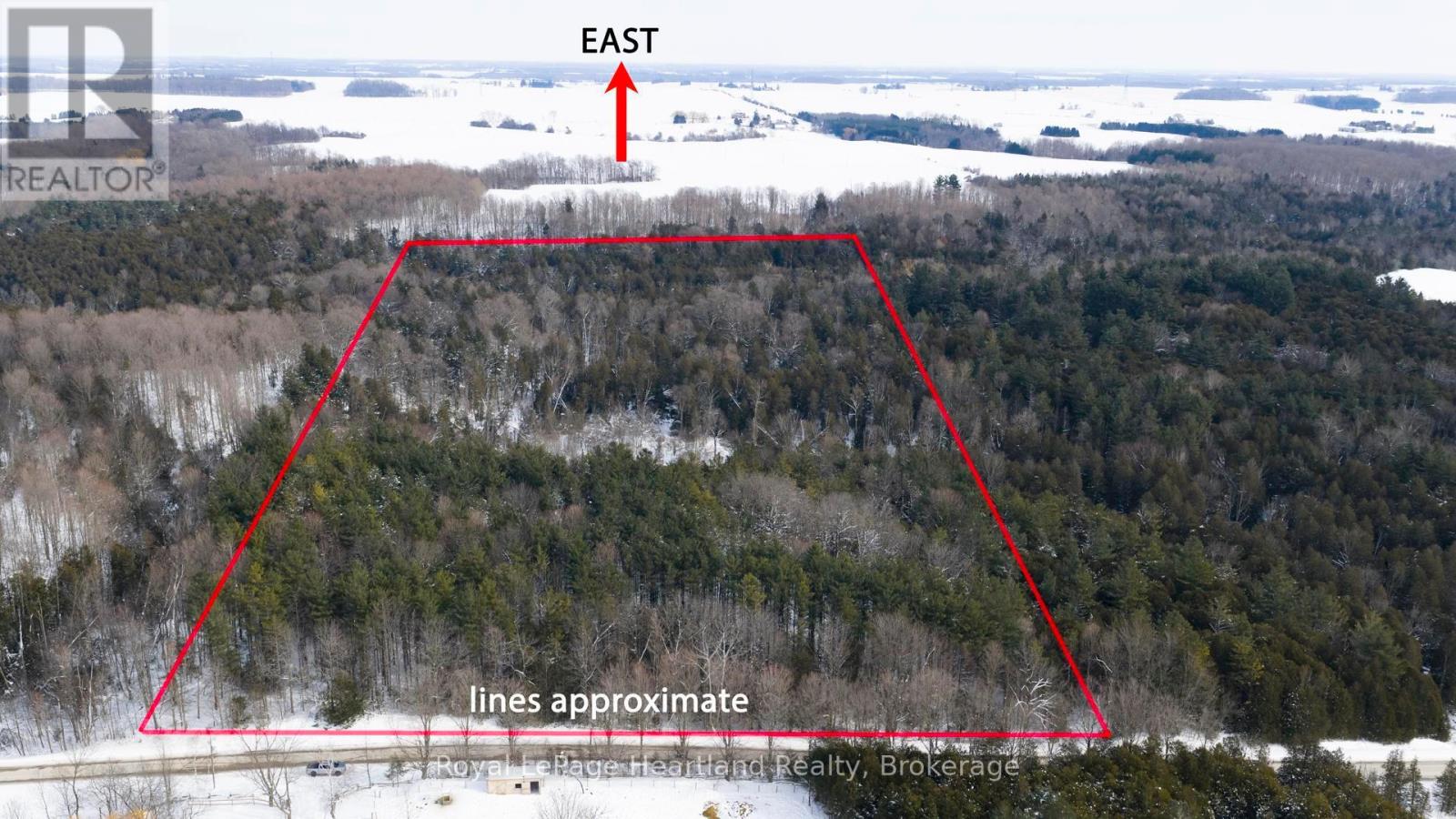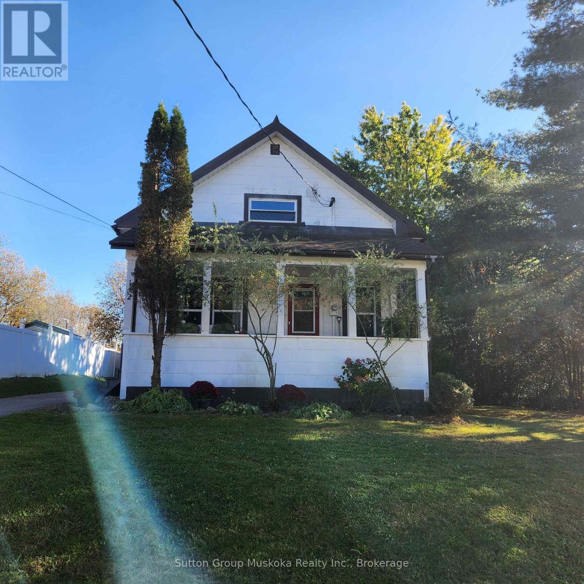21 Wideman Boulevard
Guelph, Ontario
21 Wideman Blvd is a beautifully cared-for 2-bdrm bungalow situated in quiet family-friendly neighbourhood! Ideal for young couples, small family or downsizers looking for 1-level living. Step inside & immediately feel at home! Living room W/newer luxury vinyl plank flooring, largewindow & natural light that creates a warm & inviting space. Eat-in kitchen W/newer S/S appliances, glass tile backsplash, glass featurecabinetry & breakfast bar W/overhang for casual dining. A skylight allows natural light to pour into the space. Adjoining dinette has sliding doors that lead to backyard. Perfect for morning coffee or BBQs. Both bdrms are large W/ample closet space & large windows. Updated 4pc bath includes shower/tub. Unfinished bsmt is already partially framed & includes bathroom R/I offering incredible potential for add'l living space such as office, rec room or guest suite. Standout feature is impressive wrap-around cold room for add'l organized space. Step outside to fenced backyard offering perfect balance of relaxation & entertaining space. Raised deck provides ideal spot for BBQs, outdoor dining or unwinding W/morning coffee. Below, a pergola-covered patio creates a cozy retreat for gathering W/family & friends. Mature trees & lattice provide lots of privacy. There is a professionally designed retaining wall (2017) W/added drainage. Tucked into quiet family-friendly pocket of Guelph, this home offers perfect balance of peaceful living & everyday convenience. At the end of the street, Wilson Farm Park & Playground provides natural gathering place for families, morning walks & evening strolls. Around the corner you'll find access to Royal Recreational Trail, a scenic pathway that stretches to Guelph Lake. Imagine spending summer days at the beach, kayaking on warm afternoons or enjoying tranquil walks just mins from your door. Everyday essentials are within reach W/major destinations like Walmart, Home Depot, restaurants & other conveniences only a short drive away! (id:42776)
RE/MAX Real Estate Centre Inc
21 Oriole Crescent
Guelph, Ontario
Set on an exceptionally rare 0.58-acre pie-shaped lot in the highly sought-after Old University, this spacious raised bungalow offers privacy and versatility in an unbeatable location. The main level features 3 bedrooms and 1.5 bathrooms, filled with natural light and designed with an open, functional layout. There is no carpet throughout, and the impressive kitchen is complete with corian countertops, built-in appliances, an island with a granite counter, and excellent workspace. A substantial addition with vaulted ceilings extends the living area and is ideal for entertaining, or easily adaptable as an additional bedroom, office, home gym, or playroom. From here, walk out into a large three-season sunroom and covered patio overlooking this outstanding yard. The fully finished basement includes a legal, registered one-bedroom apartment (built in 2022) with a separate entrance from the backyard. Bright and welcoming with large windows, this suite offers a beautiful kitchen with pantry and ample drawers, fireplace, generous closet space, a den suitable for office or storage, and luxury vinyl flooring. The basement also provides convenient walk-up access to the garage. The backyard is truly one of a kind, private, fully fenced, and expansive, featuring a swim spa, large deck, flagstone patio, and covered seating area. It's an extraordinary outdoor retreat rarely found in an urban setting. Additional highlights include an instant hot water tank, central air conditioning, single car garage, aggregate concrete driveway and close proximity to schools, transit, shopping, restaurants, parks, groceries, the market, the GO Station, and easy access to Highway 6 and the 401. All appliances are included. Located on this quiet, mature and family friendly street, this property backs directly onto the Royal Recreational Trail and Moe Hill. It delivers a true cottage-like setting within the city. A must see! (id:42776)
Coldwell Banker Neumann Real Estate
151 Bedford Drive
Stratford, Ontario
A Bedford Ward Beauty with a Modern Edge! Backing directly onto the prestigious Bedford Public School (French Immersion), this fully renovated bungalow offers the ultimate combination of style, location, and peace of mind. Every detail of this 3-bedroom, 2-bathroom home has been thoughtfully reimagined with high-end design choices and an airy, open-concept layout that maximizes natural light. This is true move-in-ready luxury with almost every major component updated, including plumbing, electrical, windows, furnace, kitchen, bathrooms, and laundry. The interior flows seamlessly from the updated kitchen to the inviting living spaces, making single-level living both functional and sophisticated. The "Bonus" Factor: Step outside to a private backyard retreat featuring a premium concrete patio, a garden shed and an additional versatile detached "shed" fully equipped with power-the perfect solution for a detached home office, fitness studio, or "man cave/she-shed." Complete with a new concrete driveway and situated in Stratford's most sought-after family neighborhood, this home is a rare find. Why settle for a project when you can have perfection? Book your private viewing with your REALTOR today! (id:42776)
Sutton Group - First Choice Realty Ltd.
9 Kortright Road E
Guelph, Ontario
Welcome to 9 Kortright Road East, where elegance meets everyday functionality in one of Guelphs most desirable neighborhoods. This beautifully renovated, two-storey brick home offers exceptional curb appeal with a double garage, interlock driveway, modern garage/front door, and mature landscaping. Step inside to a grand foyer with a curved wooden staircase and soaring ceilings, setting the tone for the refined interiors throughout. The heart of the home is the stunning chefs kitchen, featuring an oversized quartz island with seating for ten, sleek black cabinetry, a built in pot-filler, and statement lighting. Stunning glass sliding doors and picture windows provide panoramic views and seamless access to the resort-style backyard with a heated pool ideal for summer entertaining and relaxing. Enjoy the thoughtfully designed layout with spacious principal rooms, including a formal living room and cozy family room with accent wall and brick fireplace. Upstairs, the primary suite is a luxurious retreat, featuring a 4pc bathroom with soaker tub and walk-in closet. The second bedroom includes a secondary bedroom/dressing room which has its own entrance to the shared 4pc bathroom, while the third bedroom is also generous in size. Downstairs, find a 2-bedroom basement apartment with ample living space. Separating the apartment is a door that takes you through to the exercise room. Enjoy the footprint of your basement while having an entirely separate suite. This meticulously maintained home is move-in ready with countless upgrades and located just minutes from top-rated schools, the University of Guelph, shopping, transit, and parks. (id:42776)
Royal LePage Royal City Realty
38 Jacob St Street E
East Zorra-Tavistock, Ontario
Quality Apple Homes Duplex with 2 bedroom upper and 2 bedroom lower apartments. Great owner occupied or investment property ready for your occupancy or pick of tenants., Possible first time buyer tax savings of HST. Exceptional Craftsmanship. Built entirely freehold with no condo fees, these apartments feature separate heat and hydro with a quiet secluded lot overlooking open residential space. Apple Home Builders brings 25 years of hands-on expertise to every project, ensuring your home is constructed with care and precision. Layout features: 2 spacious bedrooms, open concept kitchen living room combo and 4 pc bath in each unit. A large, open concept main floor for flexible entertaining and family gatherings, 9 ft ceilings throughout the lower floor, plus large windows for bright comfortable living. Separate air conditioning, heating and laundry on each floor. Rear main floor 12 ft x12 ft deck. Enjoy a custom modern quality kitchen. Each unit has their own 7 ft x 7 ft shed for storage. Separate entrances off joint front porch. With a reputation for building homes the way you want, Apple Home Builders guarantees a personalized experience from start to finish. Please note: Property Taxes are not yet assessed. All realtors commission are protected with client registration with builder on any other new homes. Please contact listing agent or fill in client registration. All offers to be on Builder Agreement of purchase and sale. (id:42776)
RE/MAX A-B Realty Ltd
86 Griffith Street
Brockton, Ontario
Modern Living in a prime location of Walkerton. Discover this stunning brand new 4 bed, 3 bath semi-detached home, built by the very reputable, Candue Homes. Tucked away on a quiet dead-end street, this property features an impressive 36'x149' deep lot.The open concept layout is designed for entertaining, featuring main-floor laundry, a full appliance package and a finished basement. Enjoy ultimate convenience with a paved driveway, single garage, sodded lawn and a 12'x10' deck. Enjoy exceptional proximity to the hospital, gym, pool, splash pad, tennis and pickleball courts, this is quality construction in an unbeatable location. 88 Griffith St. is another option that's available for offers! (id:42776)
Royal LePage Rcr Realty
21 Elgin Street
Southwest Middlesex, Ontario
Welcome to this charming 1.5-storey home set on a good sized lot in the peaceful community of Appin. The main floor features a bright and welcoming sunroom, a cozy living room, a formal dining area, and a functional kitchen offering plenty of opportunity to personalize. A convenient 2-piece bathroom with laundry is located on the main level, along with an additional room that works perfectly as a home office, den, or guest space. Upstairs, you'll find three well-proportioned bedrooms and a full 4-piece bathroom, providing comfortable space for family or visitors. The detached garage offers great storage or workshop potential, complemented by two additional sheds for all your extras. Step outside to a private backyard with lots of room to enjoy - ideal for kids, pets, or future outdoor projects. Located just minutes from both Mt. Brydges and Glencoe, this property combines small-town living with easy access to nearby amenities. A wonderful opportunity to add your personal touch and make this home your own. Book your private showing today! (id:42776)
Exp Realty
120 Jones Street W
St. Marys, Ontario
THIS UNIQUE PROPERTY LOCATED AT 120 JONES STREET WEST IS WALKING DISTANCE TO DOWNTOWN ST MARYS AND IS A RARE FIND . NESTLED ON A TREED .63 OF AN ACRE L SHAPED LOT THIS OPEN CONCEPT 2100 SQUARE FOOT LAYOUT IS SURE TO IMPRESS . LARGE PRINCIPLE ROOMS THROUGHOUT WITH AN EAT IN KITCHEN AND A LIVING ROOM WITH ACCESS TO THE DECK WITH PERGOLA FOR SUMMER LIVING . THE FAMILY ROOM WITH A FIREPLACE IS PERFECT FOR THOSE COZY WINTER NIGHTS AT HOME . THIS HOME IS ADAPTABLE FOR THOSE REQUIRING AN OFFICE OR PERHAPS A SUITE FOR A FAMILY MEMBER AS WELL . THE HUGE REAR YARD IS A PERFECT SPOT FOR THE KIDS OR DOGS TO PLAY AND AN IDEAL CANVAS FOR YOUR GARDENING TALENTS TO SHINE . THE SEPARATE 16 BY 24 INSULATED WORKSHOP WITH STORAGE LOFT HAS LOTS OF POTENTIAL FOR YOUR HOBBIES AND CAN BE EASILY HEATED AND THE GARDEN STORAGE SHED IS HANDY FOR ALL OF YOUR EQUIPMENT STORAGE . THIS HOME SITS WELL BACK FROM THE STREET AND THE PAVED DRIVEWAY CAN PARK 6 CARS WITH EASE FOR LARGE GATHERINGS . LOTS OF POTENTIAL FOR DIFFERENT BUYERS DEPENDING ON YOUR NEEDS . (id:42776)
Coldwell Banker Homefield Legacy Realty
23 - 23 Kingsbury Square
Guelph, Ontario
Welcome to this stylish and turn-key townhouse/condo in the highly sought-after south end of Guelph. This townhouse is a fantastic place to start for young working professionals, large/multi family living situations, or to use as a high-end student rental property (with its approximate location to the 401 and University of Guelph). Featuring four sizeable bedrooms, the space this home has to offer is generous! 23 Kingsbury is a blend of comfort, convenience, and versatility. Step inside to an inviting open-concept layout, perfect for both entertaining and everyday living. The main living area is filled with natural light, featuring large windows and a sliding glass door that opens onto a spacious backyard with a patio, an ideal retreat for the warmer months. Upstairs, you'll find three generously sized bedrooms, a shared 4-pc bathroom and a primary bedroom suite with its own private 3-piece ensuite. The fully finished basement adds even more flexibility, offering a large bedroom that can easily serve as a recreation room or multi-purpose space which is accompanied by a 3pc-bath. Situated in a prime location, this home provides easy access to the 401, downtown Guelph, and the University of Guelph; being just a short 15-minute drive away. (id:42776)
Royal LePage Royal City Realty
158 Stokes Bay Road
Northern Bruce Peninsula, Ontario
Introducing a truly unique offering that combines comfortable residential living with an established marine storage operation. Set in a peaceful Stokes Bay just minutes from Lions Head and close to Black Creek Provincial Park (Big Sandy Beach), this property delivers both lifestyle appeal and exceptional business potential, all near the warm waters of Lake Huron. The well-maintained 4-bedroom, 2-bathroom bungalow offers practical single-level living designed for ease and accessibility. Bringing warmth, ambiance, and flexible heating, this Ontario home features two propane fireplaces that elevate both everyday living and entertaining. Generously sized bedrooms provide flexibility for family living, guest accommodations, or conversion into a fitness room or creative space. Two bright and inviting living areas create the perfect setting for gatherings or quiet evenings at home. A dedicated office with its own separate entrance offers a professional workspace ideal for managing on-site operations or working remotely. Surrounding the home, thoughtfully landscaped grounds feature low-maintenance gardens, a tranquil pond, and a charming gazebo-an inviting spot to relax and enjoy the natural surroundings. What truly sets this property apart is the impressive marine infrastructure. Three substantial storage buildings-measuring 64' x 40', 80' x 40', and an expansive 244' x 40'-provide extensive capacity for boat storage, and equipment. Whether expanding an existing marine enterprise, launching a new venture, or simply securing dependable storage solutions, the scale and versatility of these facilities present significant passive income potential. This is a rare opportunity to secure a property that seamlessly blends home, business, and the sought-after lifestyle of the Bruce Peninsula. (id:42776)
Keller Williams Realty Centres
77928 Porters Hill Line
Central Huron, Ontario
Discover your own private sanctuary nestled in the heart of Huron County. This sprawling 20.45-acre parcel of lush, mixed bush offers a rare opportunity to own a significant piece of natural landscape in one of Ontario's most desirable areas. Perfectly positioned on a well-maintained paved road, the property provides the elusive combination of rugged privacy and effortless year-round access. Whether you are looking for a weekend recreational retreat or a long-term investment in land, this acreage serves as a serene backdrop for your outdoor lifestyle. Location is everything, and this property delivers. Situated in Central Huron, you are conveniently located on the scenic corridor between the vibrant amenities of Goderich and the upscale, boutique charm of Bayfield. You are only minutes away from the sparkling shores of Lake Huron, renowned sunsets, and some of the best hiking and fishing the region has to offer. The land itself features a diverse canopy of hardwoods and softwoods, creating a thriving habitat for local wildlife and a tranquil setting for those looking to escape the hustle and bustle. Opportunities of this scale and calibre are becoming increasingly rare. This is more than just a plot of land; it is a legacy property waiting for its next chapter. From carving out private hiking trails to simply enjoying the blissful quiet of the forest, the potential for recreation here is limitless. Buyers are encouraged to explore the possibilities of this unique acreage and enjoy the peace of mind that comes with owning a substantial piece of "Ontario's West Coast." (id:42776)
Royal LePage Heartland Realty
142 Queen Street
Burk's Falls, Ontario
What a wonderful offering in the scenic village of Burks Falls. This location offers so much for a family or a couple starting out. Despite being a village , Burks Falls offers an arena, walking trails, dining, grocery store, pubs and a bowling alley. This home shows so well with a front porch to enjoy the summer evenings, a main floor bedroom, a great family room at the back of the house that leads to the back deck and firepit. You will love the hardwood floors in the home and gorgeous old doors. The upper level could be set up for an amazing Master bedroom with its own sitting room/full washroom including a claw tub AND its own private deck overlooking the backyard. The upper level is currently used as 2 bedrooms. Many older homes lacked closets. Not this one. The foundation is very solid and is great for storage . Forced air gas and central air finish off this great listing. Come take a look and you will love what this home offers. (id:42776)
Sutton Group Muskoka Realty Inc.

