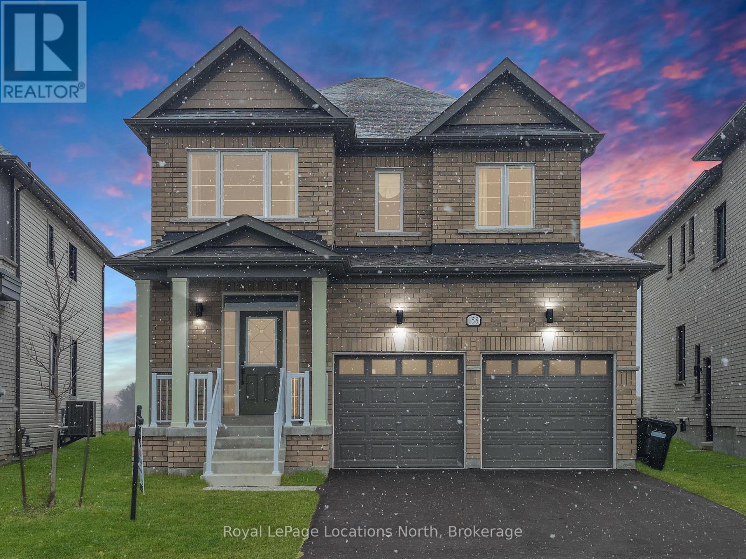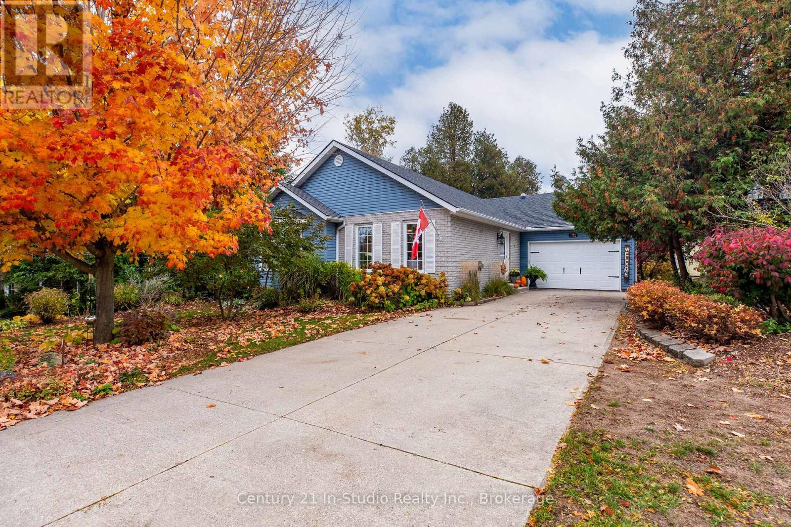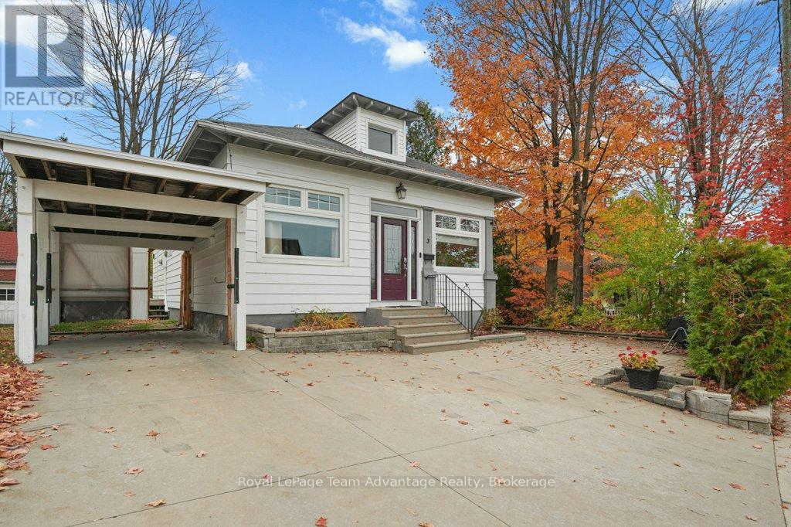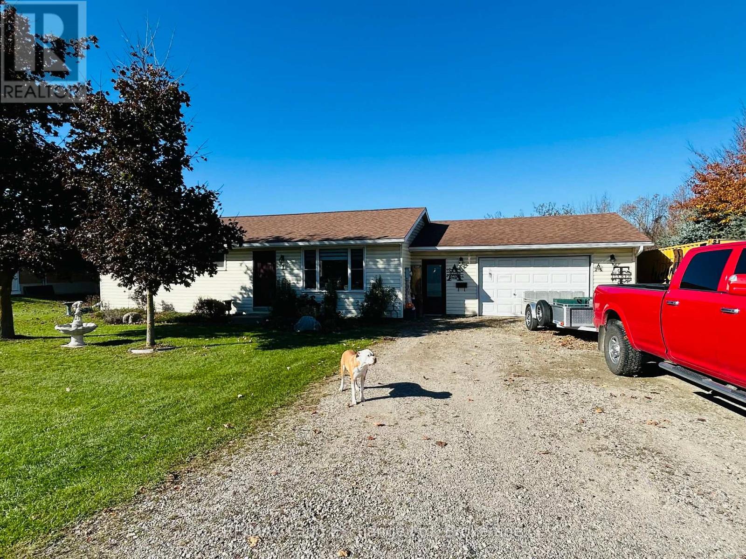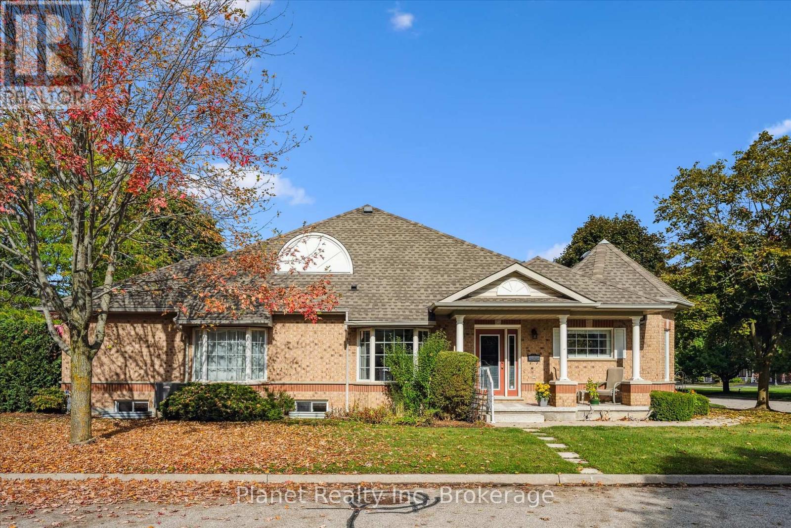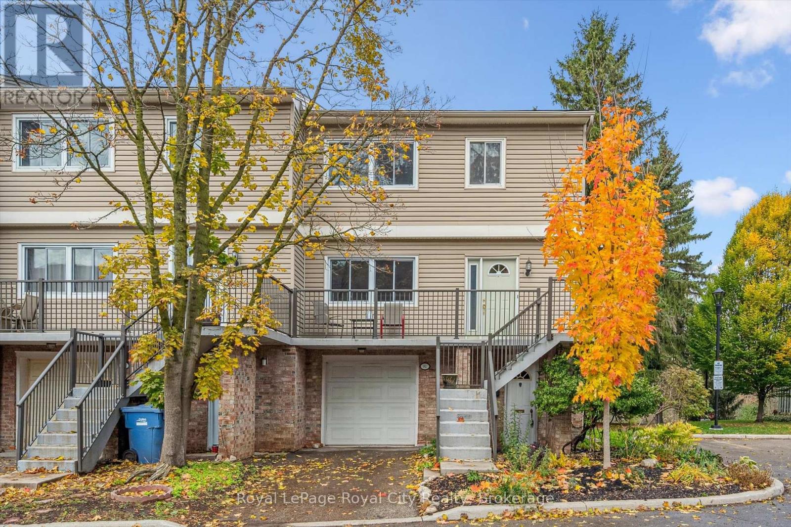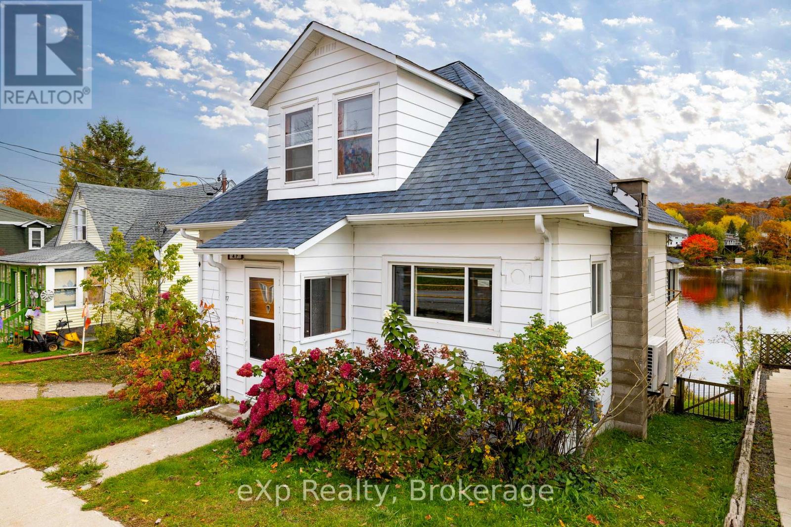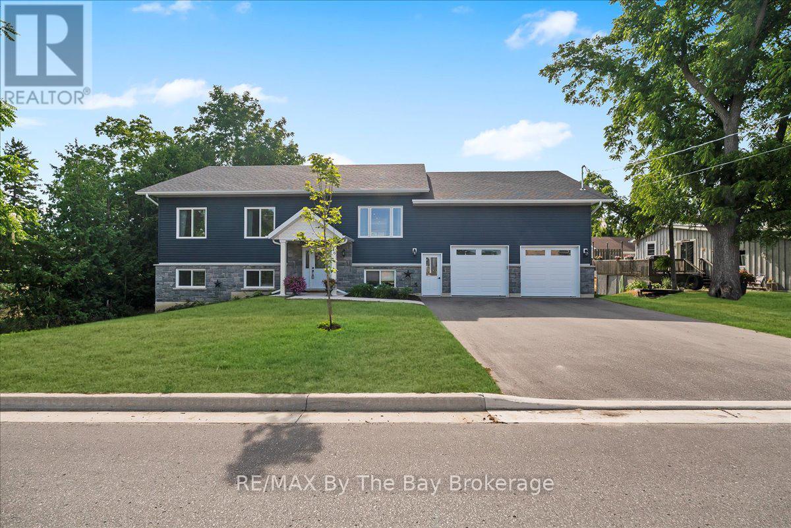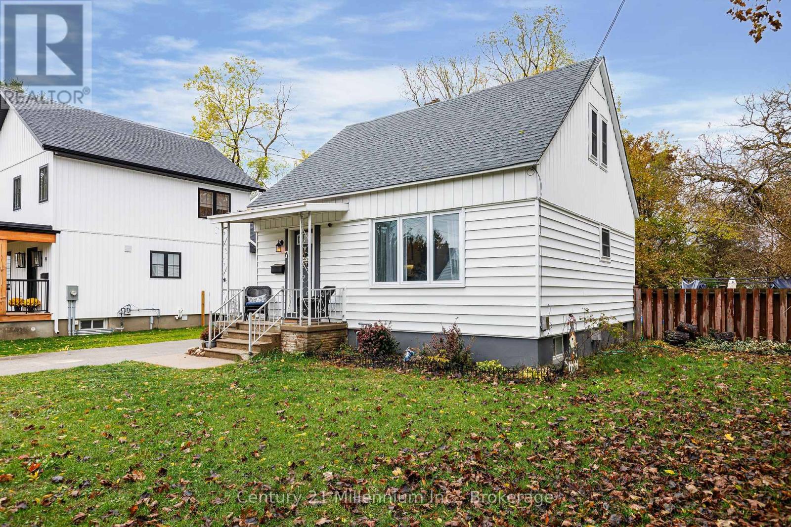158 Union Boulevard
Wasaga Beach, Ontario
Detached, all brick home! This modern and chic, property is nestled within South Bay at Rivers Edge, Wasaga Beach. Built in 2023 by Lancaster Homes. You can feel the 'wow' factor from the moment you walk through the door. **Main Floor: Vinyl flooring, kitchen with stainless steel appliances, quartz kitchen countertops, living/dining areas and powder room. **Upper Floor: 4 spacious bedrooms, along with 3 full bathrooms & laundry room. **Basement: unfinished with plenty of storage space and bathroom rough in. Double car garage with inside entry. Just a short walk away from a pond & trail system. Wasaga Beach Public Elementary School is also within walking distance. Easy access to Playtime Casino, Costco (under construction), Collingwood & Blue Mountain for additional amenities. Wasaga Beach is buzzing with development - the timing couldn't be any better to make a purchase! Ideal for families, military relocations and individuals looking for a 'work-life' balance. Enjoy the 4 seasons with plenty of outdoor activities at your doorstep. (id:42776)
Royal LePage Locations North
244 Summerhill Road
Saugeen Shores, Ontario
Welcome to 244 Summerhill Road - one of Southampton's most picturesque streets! This beautifully designed bungalow is perfectly situated on a scenic ravine lot, surrounded by mature landscaping and multiple inviting outdoor living spaces. Every detail of this home has been thoughtfully crafted to capture the peaceful views and natural beauty that make Southampton so special.Featuring two driveways - one off McNabb and one off Summerhill Road- this home offers both convenience and charm. Inside, you'll find 3 spacious bedrooms and 3 full bathrooms, including a lovely main-floor primary suite complete with a walk-in closet and ensuite.The open-concept main floor flows effortlessly between the kitchen, dining, and living areas. The kitchen boasts a generous island with a built-in range and breakfast bar, while the living room features a cozy gas fireplace framed by a custom cherry mantle and cabinetry. The dining area includes elegant built-ins and opens to a sunlit deck-perfect for morning coffee or evening relaxation.Downstairs, the lower level offers even more space to enjoy. There's a comfortable family room with another gas fireplace and walkout to a private patio, a third bedroom, a full bathroom, and a large utility/workshop area. A rough-in for a future bar adds even more potential for entertaining.The attached single-car garage is ideal for storing bikes, paddleboards, and all your beach essentials. Best of all, you're just a short walk from Southampton's famous sand beaches and breathtaking sunsets. Don't miss your chance to call Summerhill Road home -this charming property is the perfect blend of comfort, character, and location. (id:42776)
Century 21 In-Studio Realty Inc.
3 Belvedere Avenue
Parry Sound, Ontario
Timeless Charm Meets Modern Comfort - 3 Belvedere Avenue, Parry Sound. Nestled on a quiet street in the heart of Parry Sound this well-maintained 3-bedroom, 2-bath home offers the perfect blend of classic character and contemporary comfort. Built in 1930 the home retains its original charm with high ceilings, classic trim and a welcoming four-season sunroom. Thoughtful upgrades ensure comfort and efficiency, including a natural gas furnace, fireplace, central air conditioning, hot water on demand and updated windows and doors throughout. A full list of improvements is available upon request. Outdoor living is just as inviting with a private deck with patio finished in paving stone, front and back decks, a concrete driveway and a one-car attached carport. Conveniently located within walking distance to downtown shops, restaurants, schools and Georgian Bay's waterfront trails this property is ideal for first-time buyers, downsizers or anyone seeking a timeless in-town home with modern updates already in place. (id:42776)
Royal LePage Team Advantage Realty
1 Jordan Drive
North Huron, Ontario
Welcome to 1 Jordan Drive in Belgrave! This spacious property boasts a large lot, perfect for outdoor activities and family gatherings. Located conveniently beside the community center and a basketball court, and just across the road from the local baseball diamond, it offers an ideal setting for those who love an active lifestyle. Inside, you'll find four generously sized bedrooms, providing ample space for family and guests. The basement features a cozy rec room, perfect for entertainment or relaxation along with an office space for the at home worker. With gas heating and an additional wood stove in the basement, this home ensures comfort throughout the seasons. Completing this wonderful property is an attached garage, offering convenience and additional storage. Don't miss the opportunity to make this vibrant community and beautiful home your own! (id:42776)
RE/MAX Land Exchange Ltd
27 Village Green Drive
Guelph, Ontario
Discover an ideal downsizing opportunity with this beautiful Cedarcroft floorplan at 27 Village Green Drive. Designed for comfort, convenience, and community, this semi-detached bungalow offers true main-floor living and zero-maintenance freedom - no more snow shoveling or lawn care to worry about! Filled with natural light from its desirable southwest exposure, this end-unit home features hardwood floors, a charming bay window, and a layout that makes everyday living easy. The spacious primary suite includes a walk-in closet and 3-piece ensuite, while a den or second bedroom and full 4 pc guest bathroom make hosting friends and family effortless. Enjoy the convenience of main-floor laundry and direct access to your attached garage, plus a large, finished rec room downstairs with a cozy gas fireplace - the perfect space for playing cards, family gatherings, or quiet relaxation. There's also an additional bedroom and ample storage or workshop space on the lower level. Just steps away, the 42,000 sq. ft. Village Centre clubhouse offers an unmatched lifestyle with 90+ clubs, activities, and amenities designed to keep you active, social, and engaged. At The Village by the Arboretum, you're not just buying a home, you're joining a vibrant, welcoming community where everything is taken care of, so you can focus on the things that truly matter. (id:42776)
Planet Realty Inc
352 Stephanie Drive
Guelph, Ontario
Beautifully updated home offering exceptional curb appeal with a neutral cream brick exterior, modern front door, concrete driveway, and double car garage. Inside, you'll find a spacious layout designed for both everyday living and entertaining. The heart of the home is the chef-inspired kitchen, fully upgraded in 2024, featuring a side-by-side refrigerator and freezer, six-burner gas stove with pot filler, built-in microwave, quartz countertops and backsplash. The main floor has beautiful engineered hardwood and ceramic flooring throughout, the striking wood staircase with glass railing, also updated in 2024, sets a modern tone. Convenient main floor laundry with a gas dryer adds everyday functionality. Upstairs, retreat to the oversized primary suite complete with a walk-in closet and spacious ensuite bath. Generously sized bedrooms and bathrooms provide comfort for the whole family. The fully finished basement extends your living space with endless possibilities for a future home theatre, gym, office, or play area. Step outside to your private backyard oasis! Enjoy a stamped concrete patio, a deck with privacy wall (2023), a hydro pool, gas line for barbecue and future fire pit, and a fully fenced yard (2020). The roof was replaced in 2019, offering peace of mind for years to come. This home blends timeless charm with modern updates-truly a must see! (id:42776)
Peak Realty Ltd
81 - 295 Water Street
Guelph, Ontario
Village on the Green, a highly sought-after Guelph community where city convenience meets the tranquility of nature right at your doorstep. Enjoy direct access to the tree-lined Recreation Trails along the scenic Speed River, or immerse yourself in the vibrant community garden.Unit 81 is a beautifully appointed townhome situated in one of the most desirable locations within the development. In the fall, you'll love overlooking the trees in their stunning autumn colours, and in winter, the view of the river is simply serene. It's the perfect place to enjoy both natural beauty and a welcoming neighbourhood lifestyle.The current owners have cherished living here for the past 20 years, during which time they've completed many thoughtful updates, including a redesigned kitchen with an island and heated floors, a renovated primary bath with a walk-in shower, and several important mechanical upgrades such as a new furnace and A/C (2023), windows (2017), and replaced copper piping. With over 2,000 sq. ft. of living space, large principal rooms, 3 bedrooms, and a wonderful finished walkout lower level with its own 3-piece bath, there is plenty of space for a growing family or a professional couple who may need home offices. An outdoor pool is also available to enjoy during the hot summer months.So conveniently located, with great walkability to downtown Guelph with its quaint shops, delicious restaurants, the GO Station, Sleeman Centre & the River Run Centre and within close proximity to the University of Guelph. This lovely townhome perfectly blends modern comfort, thoughtful updates, and an unbeatable location, offering a lifestyle of convenience, beauty, and community, a true place to call home. (id:42776)
Royal LePage Royal City Realty
7525 Wellington Rd 36
Puslinch, Ontario
Set on 3.4 acres of beautifully landscaped grounds, this spacious 3-bedroom, 4-bathroom home perfectly balances privacy, functionality, and comfort. Inside, soaring ceilings and a thoughtful layout create an inviting atmosphere. A versatile bachelor in-law suite-with its own heating system and bathroom-is currently used as a bright and productive home office. Step outside to the expansive back deck, ideal for entertaining or simply relaxing while you take in serene views of the surrounding green space. The yard has been carefully designed for enjoyment year-round, complete with a cozy fire pit area. The generous garage accommodates two cars and a motorbike, with a full workshop and extra storage space below-perfect for hobbyists or those needing room to tinker. An exciting opportunity adds even more value to this property: the process of severing a 1-acre lot from the main parcel is underway, creating the potential for future development, investment, or multi-generational living. The property is being offered as a package deal, allowing the buyer to secure both the existing residence and the newly severed lot-an exceptional combination of lifestyle and long-term potential. (id:42776)
Century 21 Excalibur Realty Inc
47 William Street
Parry Sound, Ontario
Choose 47 William St if you want your everyday to feel like a weekend-coffee on the deck overlooking the water, paddle at dusk, concerts and markets close enough to wander to, and a community where shopkeepers know your name. Life here is about access: the Seguin River is your backyard (swim, paddle, canoe included), the waterfront trail and town amenities are minutes away, and you've got municipal services and natural gas for easy living. Winter sweetens the deal: lace up at local indoor/outdoor rinks, cross-country ski and snowshoe on nearby groomed trails, hop on OFSC snowmobile routes that link right out of town, and try ice-fishing on Georgian Bay when conditions allow; then warm up back home with efficient natural-gas heat, quiet, well-insulated rooms, and a mud-friendly separate entrance for all the gear-proving this address plays just as well in January as it does in July. The home itself gives you options: fully renovated main and upper levels (recent roof, updated insulation, plumbing, electrical, fresh paint) mean you can move in and start living, while elements of its history-those great exposed ceiling beams-layer in a modern, loft-style vibe you won't find in a cookie-cutter build. The kitchen's sleek black counters are a carbon-negative linseed-oil product, so sustainability is literally built into your daily routine. Need flexibility? The full-height basement with high ceilings is unfinished and ready for your imagination-workspace, guest suite, studio-with a separate entrance that also connects to the deck overlooking the river, creating real income-potential pathways (you choose the timeline). Some furniture is negotiable-keep what you love, curate the rest. What's in it for you is more than a house: it's a simpler rhythm, water at your doorstep, room to create (and monetize) your ideas, and the rare feeling that home, nature, and town all meet in one address. Be Where You Want To Be! (note basement renderings are AI generated) (id:42776)
Exp Realty
146 Mary Street
Clearview, Ontario
OPEN HOUSE Sat Nov 8, 1:00PM-3:00PM - A Rare Opportunity in Creemore! It's not every day you find a custom-built six-bedroom, three-bathroom home with a FULLY LEGAL apartment in the heart of Creemore - a true rarity for the area. This raised bungalow, just over two years old, offers nearly 3,400 sq. ft. of finished living space, including more than 2,000 sq. ft. on the main level. Designed for versatility, this home allows you to live upstairs while renting out the lower level, letting your tenants help pay the mortgage. The carpet-free main floor features an open-concept design with a bright kitchen boasting white cabinetry, granite counters, and plenty of storage. A 16' x 14' walkout deck (to be completed by the builder) with a gas BBQ hookup creates the perfect space for entertaining. This level also offers three spacious bedrooms and two full bathrooms, including a primary suite with ensuite.The finished walkout lower level is equally impressive, featuring three bedrooms, a full bathroom, and a brand-new Shaker-style kitchen (to be completed by the builder). With separate laundry hookups and a private garage entrance, this space is ideal for extended family, guests, or as an income-generating rental unit. Car enthusiasts and hobbyists will appreciate the oversized 24' x 36' garage with 14' ceilings, insulation, drywall, and inside access to both levels - perfect for a hoist, workshop, or additional storage. Additional highlights include 200-amp service, hot water on demand, upgraded insulation, pot lighting, and abundant natural light throughout. Located within walking distance to Creemore's shops, restaurants, grocery store, library, and public school, and under five minutes to Airport Road for easy access to Toronto and the GTA. (id:42776)
RE/MAX By The Bay Brokerage
7 Fair Street
Collingwood, Ontario
Welcome to 7 Fair st. This home has had many recent updates including a beautiful kitchen, fresh bathroom, and new flooring, creating an inviting atmosphere. A new roof, new furnace, new A/C as well as a new washer and dryer. The fenced yard offers peace of mind and outdoor privacy. The basement has a gas fireplace rough-in and an almost fully finished rec room and 4th bedroom ready for your personal touches. (id:42776)
Century 21 Millennium Inc.
456 Mooney Crescent
Orillia, Ontario
Discover your dream home on the coveted Dougall Canal with direct, protected access to Lake Couchiching! This sprawling 4-level backsplit sits at the end of a quiet, family-friendly cul-de-sac in one of Orillia's most sought-after neighbourhoods. Extensively updated with new carpets, fresh paint, and professional landscaping - ready for you to unpack and enjoy! With so many incredible highlights including a bright foyer with easy flow to main living areas, stunning canal views from rear-facing rooms, lower-level walkout and incredible mature trees shading the yard, this property is sure to check all the boxes! An expansive private dock with 15 & 30-amp power for your boat is ready for boating, kayaking, fishing, or sunset relaxation. Minutes from parks, trails, Hwy 11, and downtown Orillia. Your waterfront lifestyle starts here - book your private showing today! (id:42776)
Century 21 B.j. Roth Realty Ltd.

