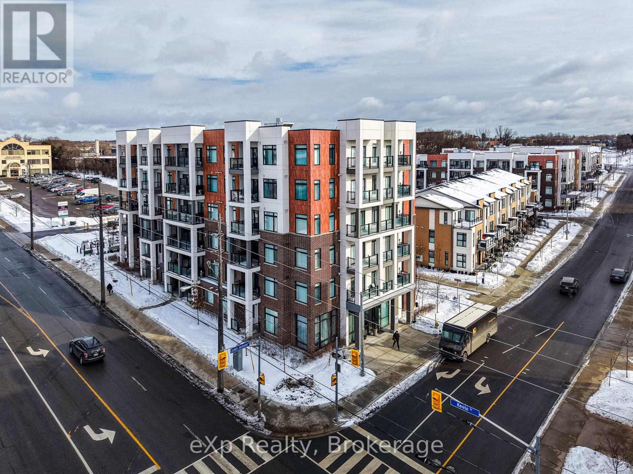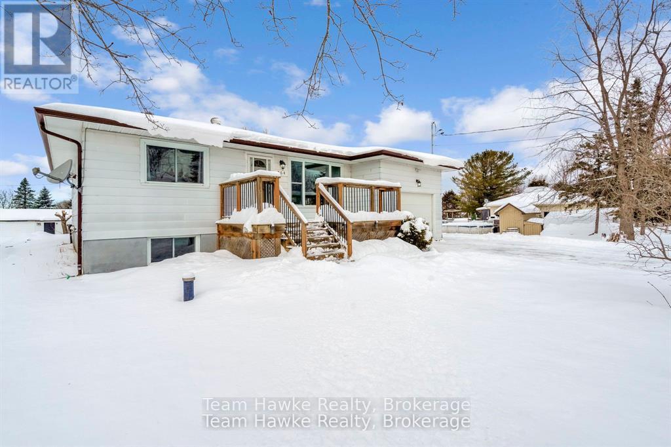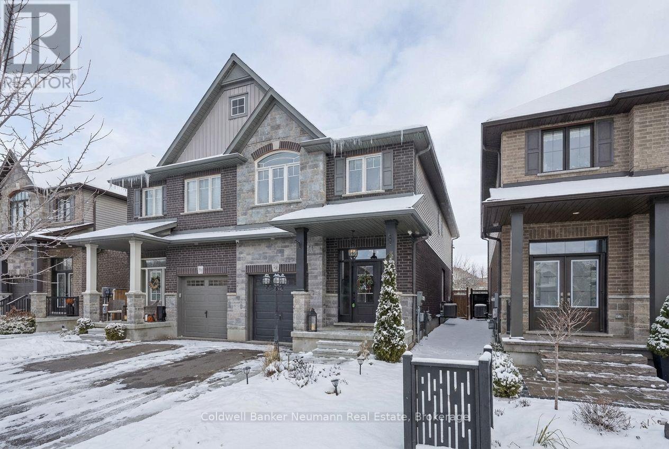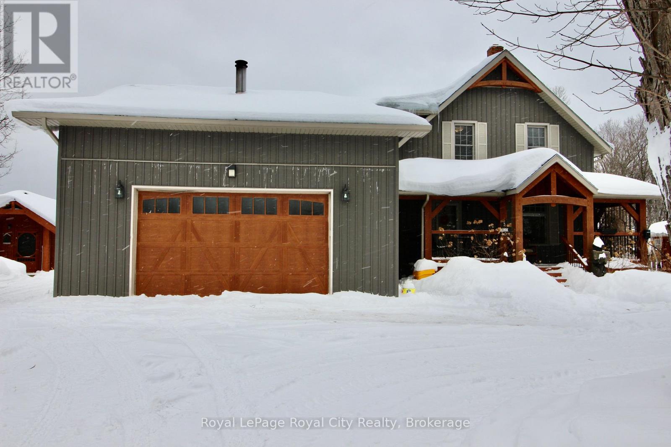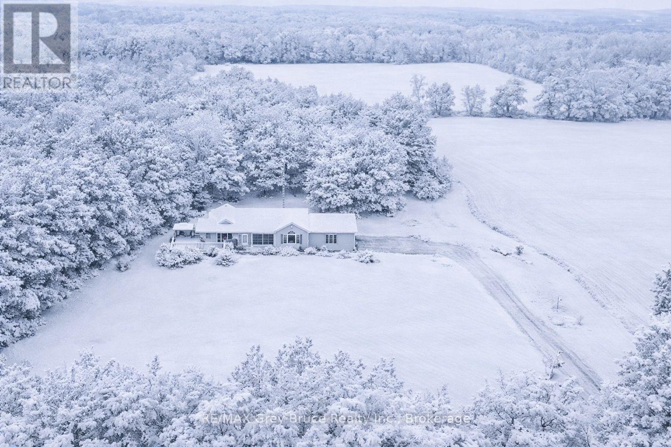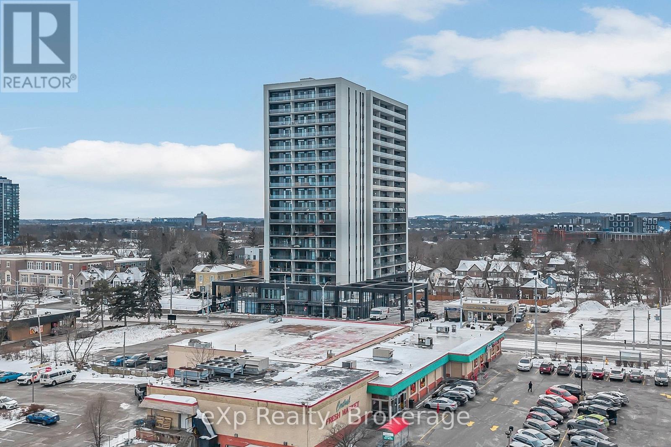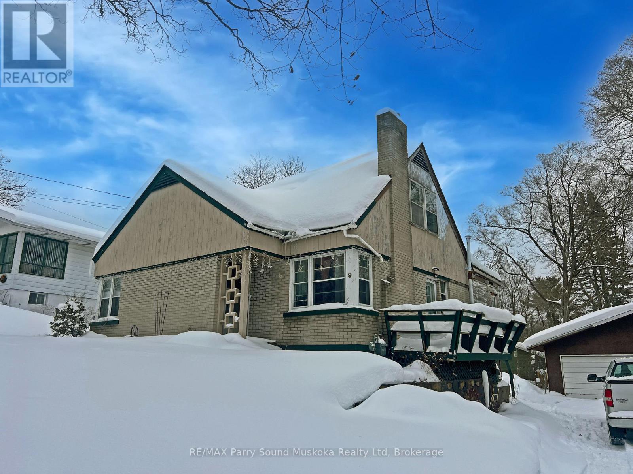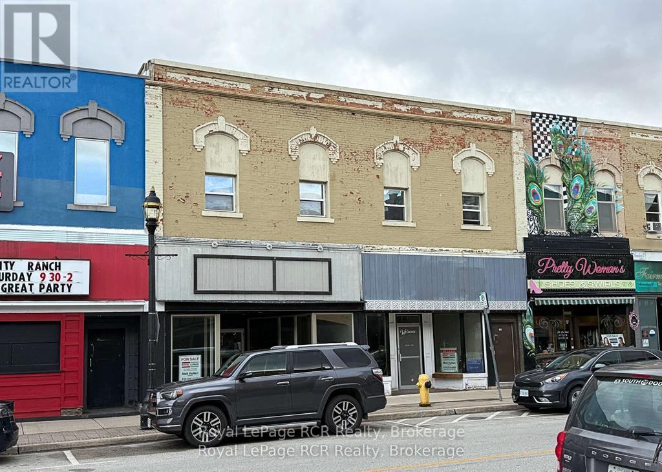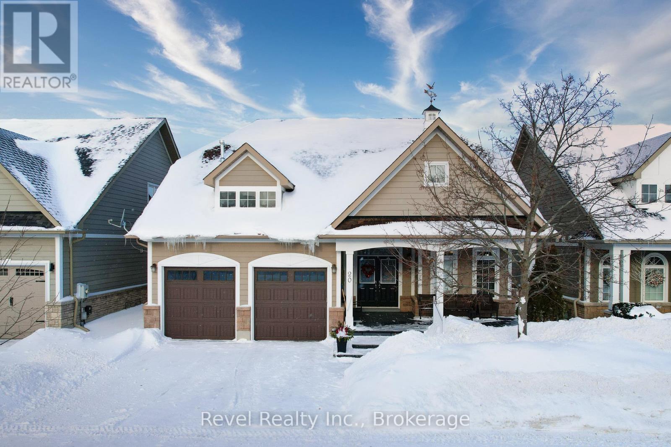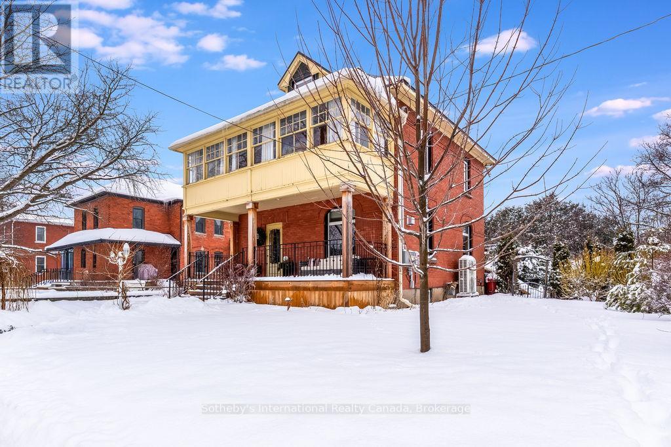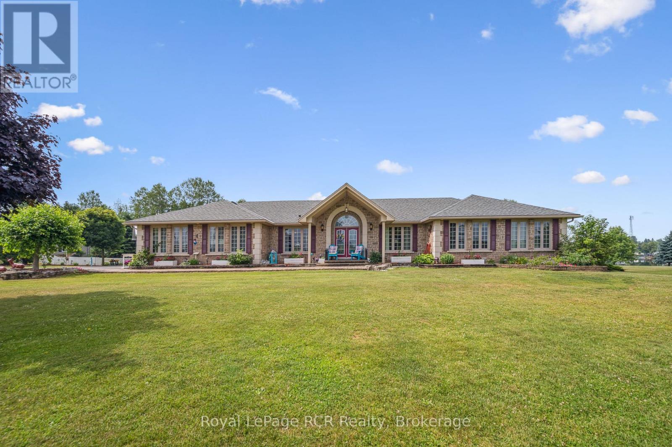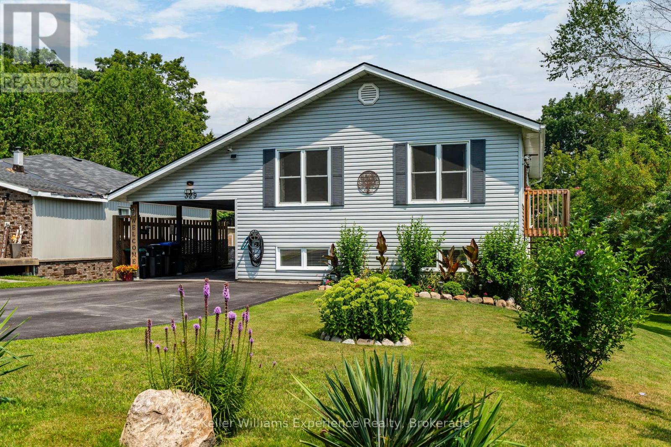410 - 160 Canon Jackson Drive
Toronto, Ontario
Experience contemporary living in this two-bedroom, two-bathroom residence located in the desirable Keelesdale neighbourhood. Thoughtfully designed with a bright, open layout, this unit showcases expansive windows that flood the space with natural light, and premium finishes throughout. The modern kitchen is outfitted with quartz countertops, ample cabinetry, and high quality stainless steel appliances, along with a convenient in-suite stacked washer and dryer. Generous storage solutions enhance everyday comfort, while the private balcony offers the perfect extension of the living space for relaxing or hosting guests. Residents benefit from a vibrant two-storey amenity building offering a fitness centre, party room, co-working space, BBQ area, pet wash station, and gardening plots. Ideally situated close to shops, transit, and daily conveniences, with easy access to Highways 401 and 400 and walking distance to the Keele Street LRT. An exceptional opportunity not to be missed. (id:42776)
Exp Realty
264 Kingfisher Avenue
Tay, Ontario
You've just arrived in Paradise Point! This very well-kept 3-bedroom, 1-bathroom bungalow with an attached garage sits on a 60' x 146' lot in the heart of this beloved community. Here, Georgian Bay and four-season adventure surround you, making this a perfect year-round home or getaway. Inside, you'll find comfortable, functional living with a bright living/dining area that captures the morning sun beautifully. The galley-style kitchen offers more storage than expected, and the fully overhauled 4-piece bathroom (2024) provides a fresh, modern update where it counts. The basement is full of potential. A generous bonus room with a large egress window offers true fourth-bedroom possibilities. The spacious rec room features a bar area and access to the cold room, while the utility room is thoughtfully arranged with workshop space. This level delivers exceptional storage and versatile space for families, hobbyists, or those wanting room to grow. Located just steps from the water and surrounded by a quiet, established neighbourhood, this home offers the relaxed lifestyle Paradise Point is known for, all while being minutes to Midland, Highway 400, parks, and everyday amenities. (id:42776)
Team Hawke Realty
84 Cutting Drive
Centre Wellington, Ontario
Welcome to 84 Cutting Drive: an upgraded FREEHOLD semi-detached home just steps from the Cataract Trail and walking distance to downtown Elora's historic shops and restaurants. Built by award-winning Finoro Homes, this property's main floor features 9ft+ crown-moulding ceilings, carpet-free flooring, upgraded lighting, granite countertops, and a custom-built-in fireplace. Additional features include upgraded exterior lighting, hardwired security cameras, upgraded checkered garage flooring, a reverse osmosis system, and direct garage access from the main floor. Sliding doors lead to a spacious walkout deck overlooking a fully-fenced, landscaped backyard with low-maintenance turf. Upstairs offers an impressive primary suite with a cathedral ceiling, walk-in closet and ensuite, plus two additional bedrooms, a guest bath, and upper-level laundry. The open unfinished lower level offers great potential, featuring an existing rough-in ready for a future basement apartment or simply additional finished space. Only minutes to downtown Elora and a 7-minute drive from Fergus, this home is an excellent turn-key opportunity for first-time buyers or families seeking a newer build in a beautiful neighbourhood. (id:42776)
Coldwell Banker Neumann Real Estate
314 Cape Chin Road N
Northern Bruce Peninsula, Ontario
Tucked away along the peaceful stretch of Cape Chin Road, 314 Cape Chin Rd is a rare retreat where silence isn't a luxury - it's a way of life. With no immediate neighbours in sight, this property offers the kind of privacy that feels increasingly impossible to find. Here, mornings begin with birdsong and coffee on the porch, and evenings close under a canopy of stars uninterrupted by city glow.The home itself is warm and welcoming, designed for gathering and connection. Spacious yet intimate, it's perfectly suited for hosting family and friends - whether it's summer weekends filled with laughter, holiday dinners that stretch long into the night, or quiet fireside conversations after a day exploring the Bruce Peninsula. Every room invites you to slow down and stay awhile.What truly sets this property apart is the charming on-site store - a quaint and character-filled space brimming with opportunity. Whether you envision a boutique, studio, seasonal market, or simply a creative extension of your lifestyle, this added feature brings both value and versatility. It's a rare blend of residential comfort and entrepreneurial potential, all wrapped into one remarkable offering.314 Cape Chin Rd is more than a home - it's a private haven, a gathering place, and an opportunity waiting to be written into its next chapter. (id:42776)
Royal LePage Royal City Realty
720291 20 Side Road
Chatsworth, Ontario
Just minutes from Highway 10, this 12.7-acre property offers the perfect mix of open space and forest. With over 5 acres of workable land and a beautiful backdrop of mature trees, it's a peaceful setting on a quiet country road. Built in 2006, the home is warm, welcoming, and designed for easy living.The main floor features hardwood flooring throughout, an abundance of natural light, and Hunter Douglas blinds that add a custom touch. The open-concept layout is ideal for everyday living as well as entertaining friends and family. There are two spacious bedrooms on the main level, including a primary suite complete with a private ensuite featuring a jacuzzi tub, separate shower, and walk-in closet, along with a second full bathroom.The lower level offers generous space for a rec room, home theatre, or family hangout area. There is also a room currently used as a guest suite, plus a new 2-piece bathroom for added convenience.This home has seen many important updates, including a new furnace (2026), air conditioner (2024), owned propane tank inspected in 2024, roof (2020), fridge (2025), washer and dryer (2025), stove (2022), microwave (2022), dishwasher (2021), water softener (2021), and a Red Lion cast sump pump (2025). The septic system was pumped in Fall 2023.This is a wonderful opportunity to enjoy country living with space, privacy, and flexibility-while still being close to town. (id:42776)
RE/MAX Grey Bruce Realty Inc.
306 - 741 King Street W
Kitchener, Ontario
Modern urban living in the heart of Kitchener-Waterloo's innovation district. Ideally located near Google, Sun Life, KPMG, Grand River Hospital, major universities, and highway access, with the ION LRT at your doorstep for seamless travel throughout Waterloo, Kitchener, and Cambridge. This stylish 1 bed, 1 bath, 629 Sq.Ft residence features Scandinavian-inspired design and the InCharge Smart Home System, offering control of lighting, climate, security, and energy usage via smartphone or touch panel. Enjoy heated bathroom floors, keyless entry, high-speed internet, a private terrace, and a European-style kitchen with quartz countertops and integrated appliances. Take advantage of every season on your private 99 Sq.Ft balcony. Premium building amenities include the Hygge lounge with café and fireplace, an outdoor terrace with saunas, communal dining, and lounge areas, plus bike storage, visitor parking, and a private locker-an exceptional opportunity in one of Kitchener's most connected communities. (id:42776)
9 Wood Street
Parry Sound, Ontario
Spacious 1.5 storey, 4 bedroom home in Excellent Area of Parry Sound! Premium private lot 80' x 165', Natural Gas furnace, Full basement with walk out, Detached double garage, Being sold in 'as is' condition, Great Opportunity to renovate, Walk to Georgian Bay beach & fitness trail. (id:42776)
RE/MAX Parry Sound Muskoka Realty Ltd
925 & 927 2nd Avenue E
Owen Sound, Ontario
Prime Mixed-Use Investment Opportunity! Discover exceptional potential with this well-maintainedcommercial/residential property offering over 9,400 sq. ft. of total space. Located in a high-visibility area,this solid building includes two commercial units (each approx. 2,300 sq. ft.) and four residentialapartments - ideal for investors or owner-operators seeking income stability and flexibility. Eachcommercial unit features gas heat, with Unit #925 boasting a brand-new gas furnace (installed May 2025).A 430 sq. ft. rear main floor storage area adds further versatility.. The upper levels include three spacious2-bedroom apartments (approx. 900-950 sq. ft. each), all with separate electrical heat paid by tenants, plusa partially completed rear 1-bedroom apartment (approx. 600 sq. ft.) featuring a roughed-in bath, a newwater heater, new roof, and four new windows. Both commercial units offer flexible layouts and can besubdivided, making it possible to create up to 8 individual units. For example, #925 could be easily dividedinto two commercial spaces (front 1,400 sq. ft. and rear 900 sq. ft.) with the addition of a 2-piece bath andpartition wall. Additional highlights include 3 parking spaces, excellent street exposure, and strong incomepotential. Whether you're expanding your portfolio or looking for a space to operate your business withrental income above, this property delivers versatility, functionality, and opportunity in one package (id:42776)
Royal LePage Rcr Realty
20 Marine View Drive
Collingwood, Ontario
Collingwood's coveted waterfront community of Blue Shores is calling your name. Welcome to 20 Marine View Drive where effortless living meets refined comfort.This bright and airy bungaloft is designed for simplicity, offering the ease of main-floor living with generous space for guests or multi-generational living. From the moment you arrive, the curb appeal impresses with beautifully landscaped gardens, an upgraded stone driveway, and an expanded stone front porch that creates a warm, welcoming first impression.Step inside to soaring ceilings in the foyer and living area, where oversized windows flood the home with natural light. The open-concept living space is perfect for both entertaining and relaxing. The functional kitchen flows seamlessly into the dining area and out to the upgraded stone patio, making indoor-outdoor living effortless. Whether hosting summer dinners or enjoying a quiet morning coffee, this space delivers. Upstairs, the loft offers 2 bedrooms and a full bath - an ideal retreat for visiting family and friends. The fully finished lower level expands your options even further, featuring a spacious recreation area, additional bedroom, full bathroom, and a convenient kitchenette - perfectly suited for in-law capability or extended stays. Residents of Blue Shores enjoy an exceptional lifestyle with access to premium amenities including a clubhouse, indoor and outdoor pools, fitness centre, games room, tennis courts, and a private marina. Even better, lawn care and snow removal are handled for you - truly low-maintenance living without sacrificing ownership, as this is a freehold home. Notable Updates: Roof (2022) Insulated Garage Doors (2022) Granite Countertops (2023) Stone Front Porch, Driveway & Back Patio (2023) Egress Window Added in Basement (2023) Landscaping (2023) A refined home in a vibrant waterfront community - the perfect place to simplify your life while elevating your lifestyle.. (id:42776)
Revel Realty Inc.
12 Elizabeth Street W
Clearview, Ontario
Step into this beautifully renovated 1921 Edwardian brick home that sits on a lovely 65 x 165 foot lot. Featuring 4+1 bedrooms, 2 baths, and 2,185 sq. ft.of warm, welcoming living space, this home is brimming with personality. Original solid wood trim, paneled doors, and detailed casings showcase the craftsmanship of a bygone era, adding depth and soul to every room. The main floor offers refinished strip oak hardwood, elegant wainscoting, and a Vermont gas wood stove for cozy evenings. The main floor features a renovated 3 piece bathroom and a brand-new four-season sunroom (2024) which floods the home with natural light and overlooks a fully fenced backyard with fruit trees and perennial gardens perfect for peaceful mornings or summer entertaining. The chef's kitchen, fully renovated in 2024, boasts quartz counters, a double undermount sink, and a crisp ceramic tile backsplash. Upstairs features four spacious bedrooms, a versatile bonus room (library), and a charming three-season sunroom. The finished attic is a private primary retreat with a skylight and loads of natural light. Updates include new windows top to bottom (2019), a heat pump(2024), a steel roof, and a custom Douglas Fir porch (2023). Car lovers and hobbyists will appreciate the heated double-car garage with a heated workshop and a large concrete driveway. Ready for you to move in, fall in love, and make it your own. The fully fenced yard boasts apple and cherry trees, raised garden beds, and a spacious back deck with gas BBQ hookup. The property also includes a solar panel contract generating approx.$3,000/year, which can be assumed or removed. Just a short stroll to the local school and rec center and Creemores shops, cafes, and restaurants! (id:42776)
Sotheby's International Realty Canada
2 Murray Way
Minto, Ontario
Welcome to 2 Murray Way. This 3 + 2 bedroom, 4 bath, all stone bungalow could be what you are looking for. Located in a rural estate subdivision 2 minutes from the prestigious Pike Lake 27 Hole Golf Course. This home features over 5000 sq feet of living space, beautiful gardens, a composite deck, 2 Gazebo's as well as a 24' X 32' shop. Property backs onto Pike Lake. Come and Have a Look. (id:42776)
Royal LePage Rcr Realty
329 & 331 Browns Line
Tay, Ontario
Rare Double Lot. Multi-Generational Setup. Endless Storage.Welcome to 329 & 331 Browns Line Road - a beautifully maintained raised bungalow offering over 2,000 sq ft of finished living space across two fully self-contained levels.The main floor features 2 bedrooms, a renovated 4-piece bath, and an updated kitchen filled with natural light. The lower level offers a private 1-bedroom suite with its own full kitchen and bath - perfect for extended family or flexible living.What makes this property exceptional?Two separately deeded 50 x 140 ft lots included on a dead end road.That means space for trailers, boats, snowmobiles, ATVs, gardens, and more - with a negotiable sea container for additional storage. The backyard has been professionally redesigned with raised beds and a private patio retreat.Located across from Waubaushene Beaches Provincial Park and just 1.3 km to Georgian Bay water access and the Trans Canada Trail. Less than 2 minutes to Hwy 400 - 35 minutes to Barrie, 90 minutes to Toronto.Built in 1998 | Septic + Municipal Water | Taxes approx. $2,703Space. Privacy. Flexibility. And a double lot - a rare find in Waubaushene. (id:42776)
Keller Williams Experience Realty

