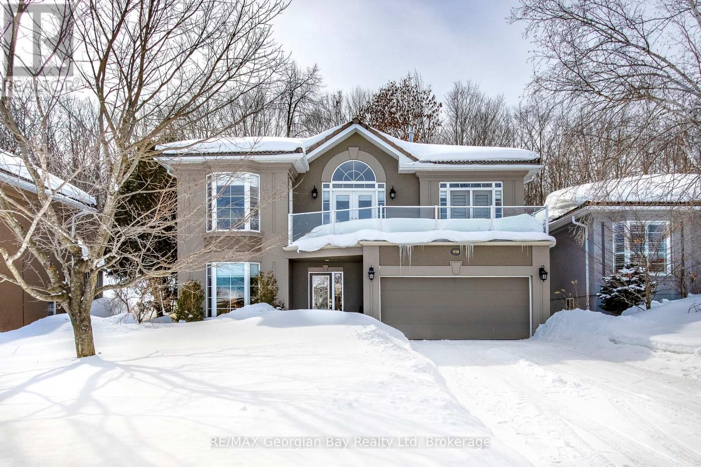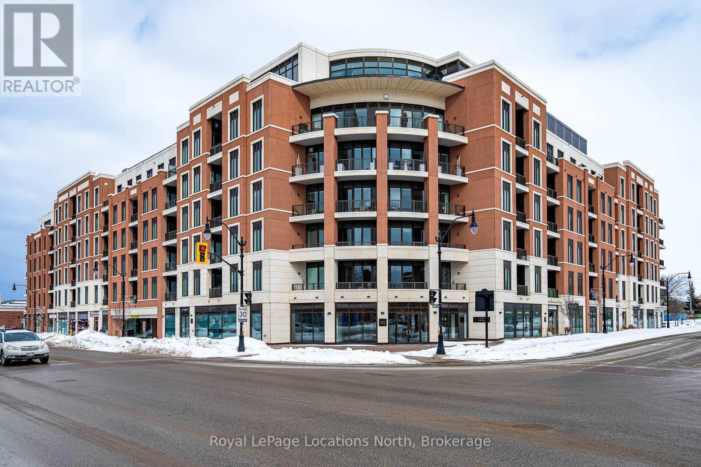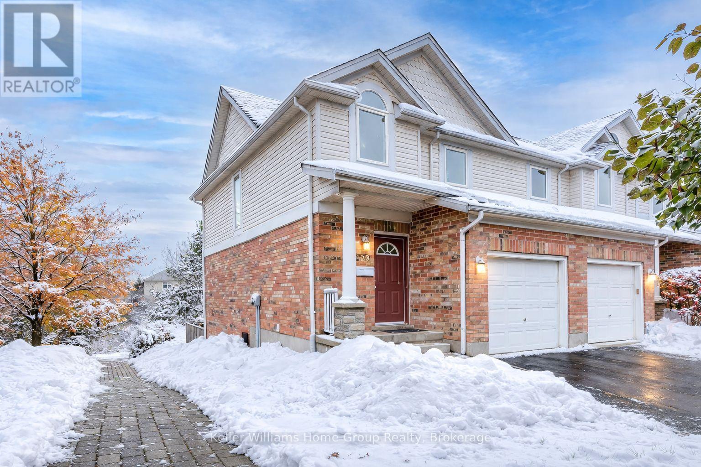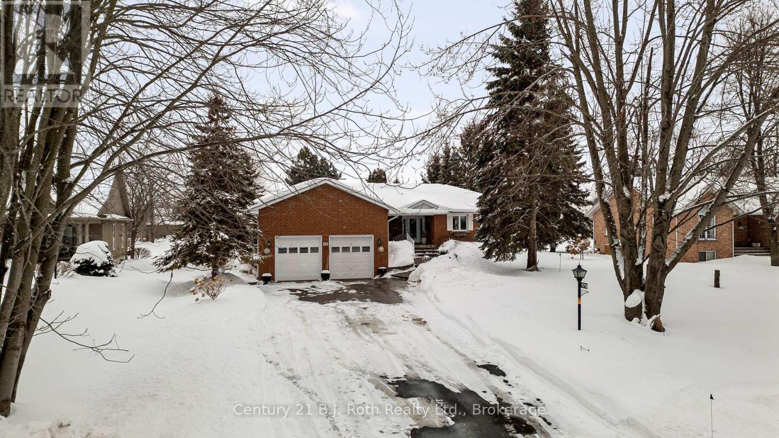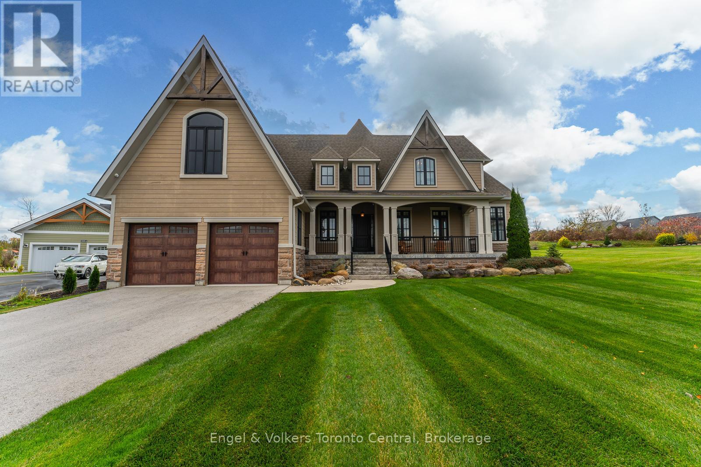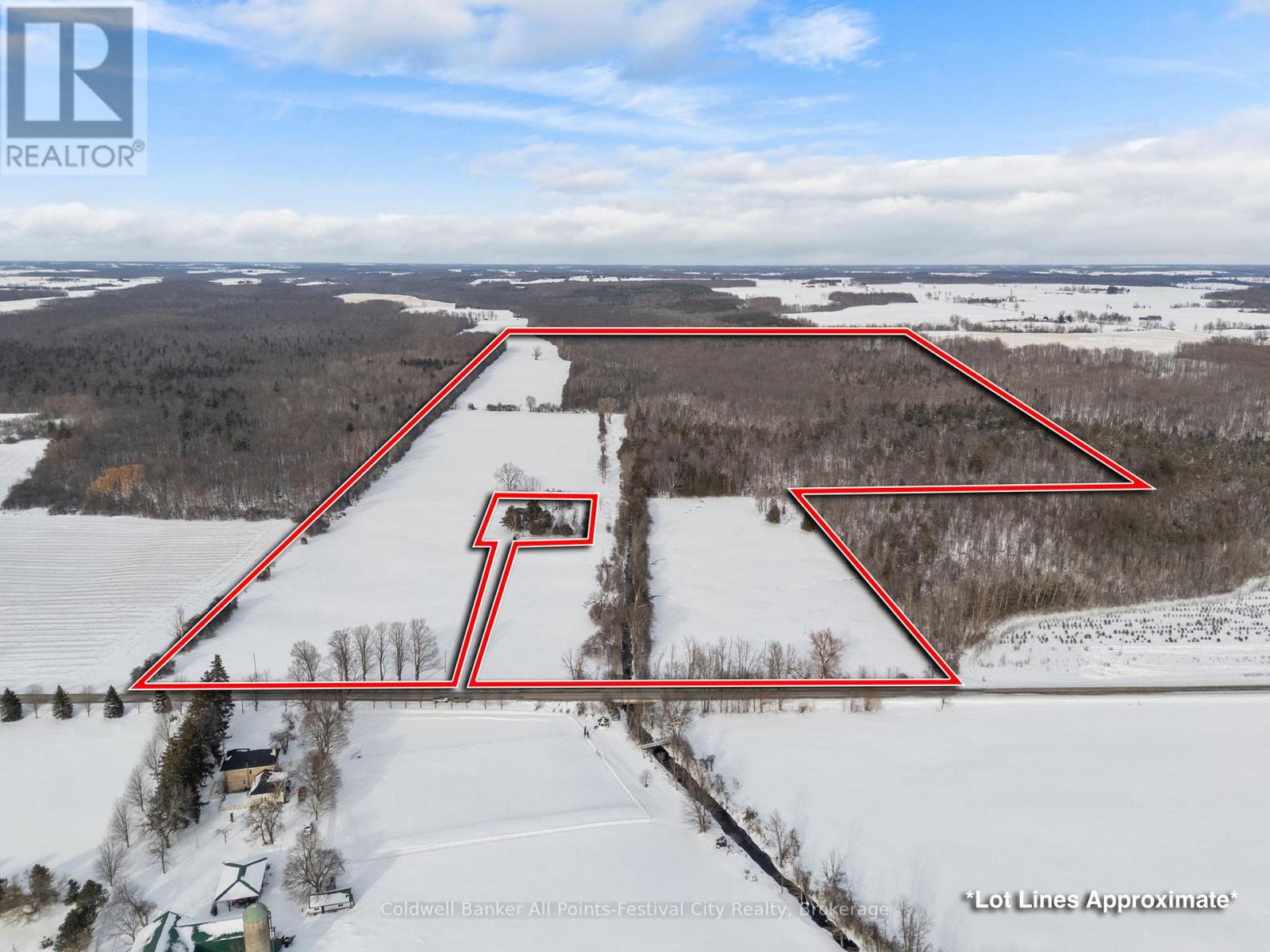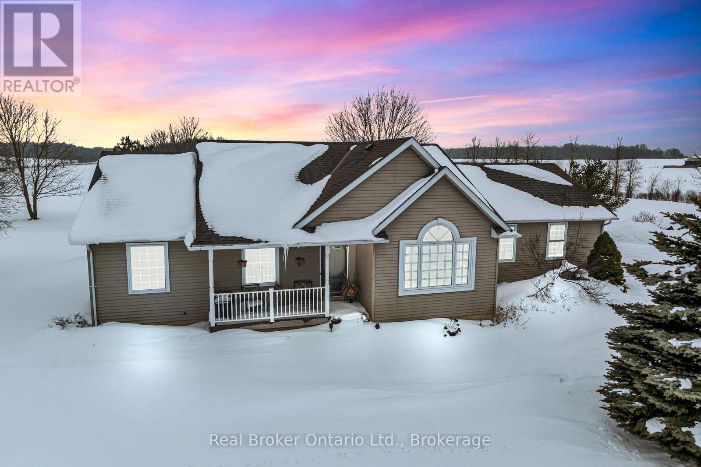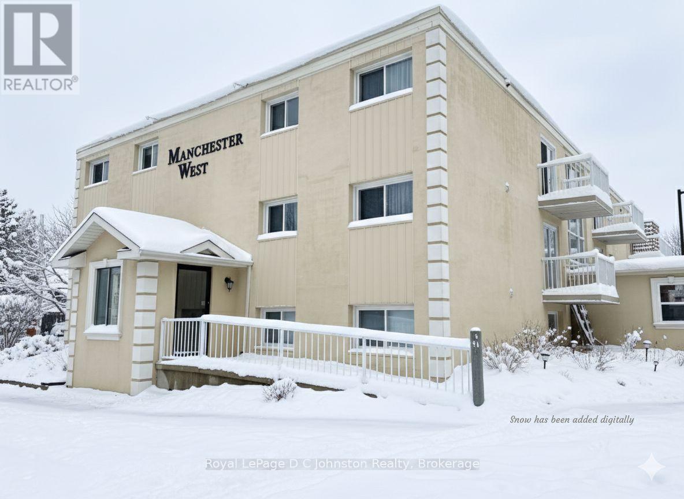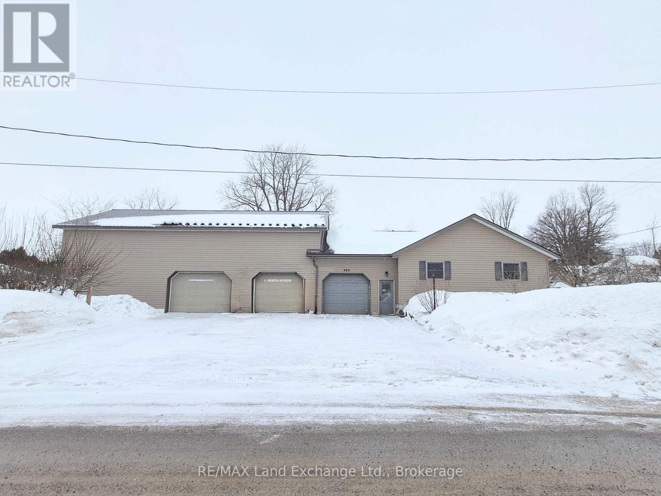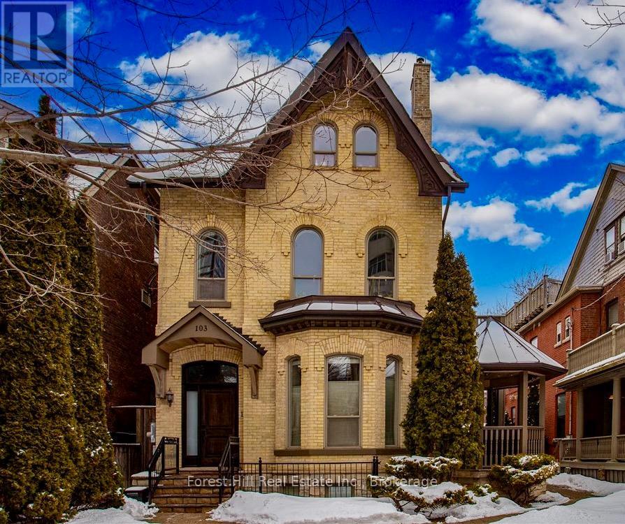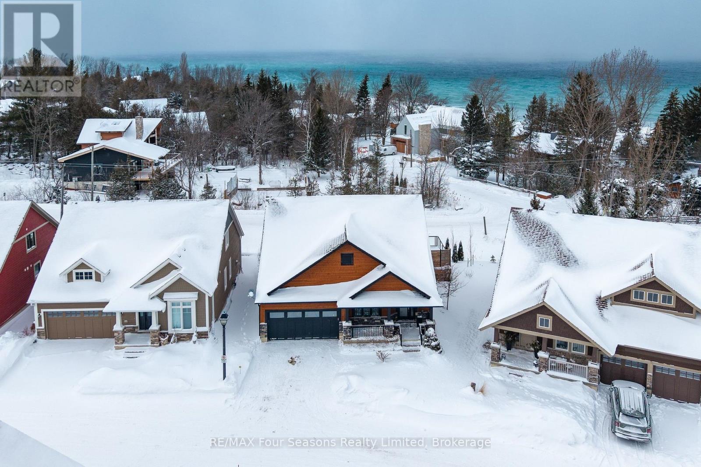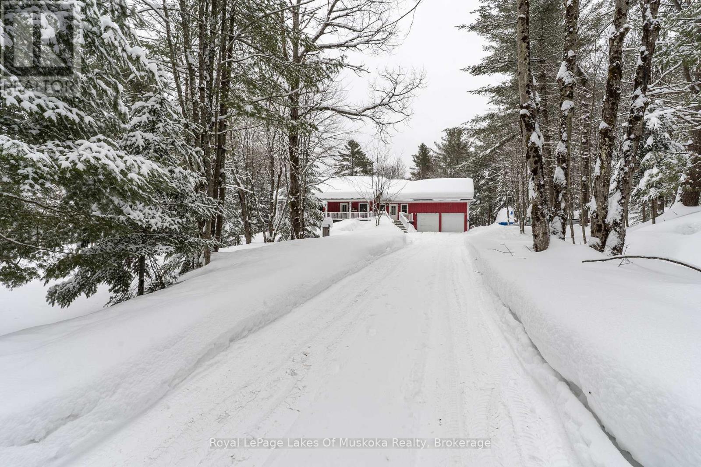418 Aberdeen Boulevard
Midland, Ontario
Welcome to this meticulously kept, move-in-ready home found in a close-knit waterfront community, proudly owned and cared for by the original owner. Pride of ownership is clear throughout, with the gardens featured on the Midland Area Garden Tour. Enjoy peaceful mornings in your beautifully landscaped gardens while overlooking the forest and greenbelt belt-offering exceptional privacy and serenity. Alternatively, take in the waterfront scene on your front balcony overlooking the across the street is a waterfront trail system across the street. Perfect for an active lifestyle of walking, biking, or rollerblading.Ideally situated, just a 2-minute drive to shopping, the hospital, library, art centre, recreation centre, and Little Lake Park-everything you need truly at your fingertips. Notable improvements include freshly painted stucco (2022), a high-efficiency furnace less than one year old, and an updated driveway and backyard walkway (2022). Additional enhancements feature custom built-ins in the living room, updated kitchen cabinetry, a modern glass railing on the balcony, convenient storage under the deck, and a backyard shed for extra storage. A rare opportunity to enjoy low-maintenance living, outstanding location, and a true sense of community-this is a home that has been loved and it shows. (id:42776)
RE/MAX Georgian Bay Realty Ltd
326 - 1 Hume Street
Collingwood, Ontario
Experience refined living at Monaco, downtown Collingwood's most coveted address. This beautifully appointed "Beatrice" model offers 1,150 sq. ft. of thoughtfully designed space, featuring 10-foot ceilings and an open-concept layout filled with natural light. This particular unit stands out with its generous 226 sq. ft. private terrace spanning the full width of the condo, an incredible extension of your living space and the perfect spot for summer evenings, morning coffee, or entertaining friends. Inside, you'll find two spacious bedrooms plus a versatile flex space ideal for a home office or welcoming entry/mudroom. The primary suite offers a spa-inspired ensuite complete with a walk-in glass shower, double vanities and walk-in closets. The second bedroom is equipped with a built-in Murphy bed and enjoys access to its own private bathroom, perfect for guests. The kitchen is stylish and functional, featuring quartz countertops, ceramic tile backsplash, stainless steel appliances and a large island that connects to the living area, ideal for hosting and everyday living. Residents of Monaco enjoy exceptional amenities, including a stunning rooftop terrace with waterfall and fire pit, alfresco dining area with BBQs, an indoor social lounge with bar and a fitness centre overlooking Blue Mountain. Additional features include secure FOB entry, underground parking with two dedicated spaces, a large storage locker, Wi-Fi-enabled common areas and a pet-friendly atmosphere. With direct access to Collingwood's vibrant main street, you're just steps from restaurants, shops and the waterfront. The on-site upscale market and café add another layer of convenience and community. This is effortless luxury living in the heart of Collingwood where lifestyle truly meets location. (id:42776)
Royal LePage Locations North
23 - 151 Clairfields Drive E
Guelph, Ontario
END UNIT WITH WALKOUT IN DESIRABLE PINERIDGE! This desirable development with low condo fees doesn't have units come up for sale often (last sale was 2 years ago!), especially with this layout. This rare end unit, walkout variation looks out into a forested walking trail within the Pineridge/ Westminster neighbourhood. Stepping into the open concept main floor you will quickly notice all the extra natural light you will find in this townhome. Upstairs you will find three large bedrooms with ample storage in each, including the primary bedroom at the front of the home with two double closets. The finished basement with walkout doubles as a 4th bedroom, with 3 piece bathroom and huge recreation room, which could also be used as a rec room, playroom or even office! This development is close to so many amenities, including both a park and school (St Pauls) right across the street. Gordon St is just a short walk away to UofG bus routes and there is an extensive trail network right behind the property, including to Preservation Park. Mechanical updates: Furnace 2022, AC 2023, nothing to do here!! Come and see it before its gone! (id:42776)
Keller Williams Home Group Realty
179 Bayshore Drive
Ramara, Ontario
Welcome to retreat-style living in the heart of Bayshore Village on sought-after Vicars Pond. This beautifully updated all-brick raised bungalow offers 2,256 sq ft of bright, open-concept living with three spacious main-floor bedrooms and thoughtful upgrades throughout. The quartz kitchen with custom island, heated tile floors and skylights, floods the home with warmth and light. The private primary suite feels like a spa escape, complete with a stunning 5-piece ensuite featuring heated floors, soaker tub, electric fireplace and custom closet system. A separate TV room with gas fireplace walks out to a raised deck overlooking beautifully landscaped grounds with irrigation from the pond and a raised vegetable garden. Extensive mechanical updates, whole-home water filtration, Generac generator, heated double garage, new windows and doors (2023) and new roof (2022) provide comfort and peace of mind. The MicroFIT solar system (33 panels) generates approximately $6,000 annually for the remaining 6 years - a valuable income stream transferable to the new owner. Beyond the home, enjoy a rich, vibrant lakefront lifestyle with five private shoreline parks, three protected harbour marinas, golf, pickleball, tennis, a brand new pool and an active clubhouse hosting events and activities year-round. Move in, exhale, and enjoy the all this wonderful community has to offer. (id:42776)
Century 21 B.j. Roth Realty Ltd.
280 Sunset Boulevard
Blue Mountains, Ontario
This custom-designed Lora Bay home in The Blue Mountains seamlessly combines contemporary chalet style with eco-conscious materials, like precast concrete and recycled steel, ensuring a low carbon footprint and long-lasting durability. The great room features vaulted ceilings, wood beams, and panoramic golf course views. A modern concrete fireplace adds elegance, and the chef's dream kitchen boasts granite counters, high-end appliances, and a wine fridge. The main floor offers a primary bedroom with a spa-like ensuite, walk-in closet, and a hot tub on the deck. Upstairs, three bedrooms and ensuites provide ample space, and the lower level includes a rec room, two bedrooms, a bathroom, and storage. Outside, an expansive back deck with a hot tub and beautiful landscaping invites relaxation and outdoor enjoyment. (id:42776)
Engel & Volkers Toronto Central
37724 Nile Road
Ashfield-Colborne-Wawanosh, Ontario
Approximately 147 Acres available with approximately 46 Acres workable and 101 Acres of mixed bush with Sharpes Creek running through. The prime workable land is currently being farmed as Organic. This sale will be conditional upon the proposed severance of the house and buildings (plus/minus 6 acres) from the total of 153 Acres. Zoning is AG1/NE1/NE5. All measurements to be verified. Call today for your opportunity to own some Ontario Farmland! (id:42776)
Coldwell Banker All Points-Festival City Realty
44611 Perth Line 86 Line
Huron East, Ontario
Dreaming of peaceful country living? Welcome to 44611 Perth Line 86, a beautifully maintained bungalow set on 2.37 scenic acres in Huron East. Surrounded by open farmland and endless skies, this property offers the quiet, space, and privacy you've been searching for, all within a short drive to nearby towns and everyday amenities. Inside, you'll find a warm and inviting layout filled with natural light, vaulted ceilings, and timeless finishes. The spacious kitchen and open living areas are perfect for gathering with family and friends, while five bedrooms and three bathrooms provide flexibility for growing families, guests, or working from home. The finished lower level adds even more room to relax, entertain, or unwind. Step outside to enjoy the expansive deck and sweeping rural views, an ideal setting for morning coffee, summer barbecues, or peaceful evenings under the stars. With thoughtful updates already completed and pride of ownership throughout, this move-in ready country home offers the perfect balance of comfort, space, and serenity. Experience the lifestyle you've been waiting for. (id:42776)
Real Broker Ontario Ltd.
306 - 229 Adelaide Street
Saugeen Shores, Ontario
Experience the best of Lake Huron living in this spacious two-bedroom condominium within Southampton's desirable Manchester West building. As one of the largest units in the complex, this freshly painted, north-facing home is bathed in natural light, creating a warm and cheerful atmosphere throughout the open-concept floor plan. The functional kitchen features classic white cabinetry and ample workspace, while the living and dining areas open through patio doors onto a private, double-length balcony making it the perfect spot for your morning coffee. The primary bedroom features a private four-piece ensuite, and the versatile second bedroom is ideal for guests or a home office. Complete with a second four-piece bathroom and in-suite laundry, this home offers a truly maintenance-free lifestyle. The comprehensive monthly fee covers heat, hydro, water, and all exterior upkeep. Residents enjoy exclusive access to an in-ground swimming pool, BBQ pavilion, common room, and secure storage for bikes and lockers. Perfectly situated just steps from downtown amenities and stunning sandy beaches, this well-cared-for unit is an ideal choice for a permanent residence, a seasonal retreat, or a turnkey investment. (id:42776)
Royal LePage D C Johnston Realty
484 Ludgard Street
Huron-Kinloss, Ontario
Welcome to this charming four bedroom, two bathroom home, thoughtfully designed with a partially open-concept layout that fills the space with natural light and promotes easy living, all nestled in a quiet area. The main floor living offers three bedrooms, a full bathroom and convenient main-floor laundry for added practicality. The spacious interior flows seamlessly into a large, beautifully landscaped yard - perfect for entertaining, family gatherings or simply enjoying peaceful outdoor relaxation. The basement expands your living space with a generous family room, a large bedroom, and a spacious bathroom. You'll also find a cold room and workshop, ideal for storage and hobbies. In addition, the property features a massive three-car garage/shop with 16 foot ceilings, and an 8' x 49' mezzanine with convenient stair access. The over-sized garage has been thoughtfully designed to accommodate the future installation of car lifts, perfect for the automotive enthusiasts. This home is perfectly situated, surrounded with both walking trails and access to the rail trail, as well as nearby snowmobile trails. A hardware store is conveniently located just across the road, with sidewalk access leading straight to the Main Street. A dental office and doctor's office are also just one block away, making everyday errands and appointments incredibly accessible. This home is one you don't want to miss. Come see us today! (id:42776)
RE/MAX Land Exchange Ltd.
2 - 103 Pembroke Street
Toronto, Ontario
Nestled within The Four Courts, a distinguished 1878 Victorian mansion thoughtfully converted into just four exclusive residences, this charming 1,458 sq ft condo townhouse offers a rare blend of historic character and modern comfort in the heart of the city. The open-concept main floor is designed for both comfort and connection featuring 10ft ceilings and hardwood floors, and an open kitchen and dining area that flows seamlessly into a bright living space highlighted by a bay window and a fireplace. Thoughtfully laid out for everyday living and entertaining alike, this level is completed by a convenient powder room.The lower level offers two well-proportioned bedrooms, two full bathrooms, and in-suite laundry and the added comfort of radiant heated floors, providing privacy and flexibility for guests, work from home needs, or comfortable daily living. Outdoors, this residence truly stands apart with its own private gazebo, a perfect retreat for morning coffee or evening relaxation. In addition, residents enjoy access to a separate, shared community courtyard, beautifully furnished and complete with a BBQ area, ideal for casual gatherings and socializing. A detached one-car garage adds valuable convenience and storage. Set within a stately historic building with timeless architectural appeal, this unique residence delivers a low-maintenance lifestyle enriched by character, privacy, and community, an exceptional opportunity in a truly special property. Walk Score: 98 | Transit Score: 96 | Bike Score: 100 - a true walker's, rider's, and commuter's paradise. (id:42776)
Forest Hill Real Estate Inc.
116 Dory Row
Blue Mountains, Ontario
Custom architectural elements define this exceptional 4-bedroom, 4-bathroom bungaloft in prestigious Lora Bay. This home is an effortless blend of modern, timeless, and refined design selected to maximize natural light, privacy and views of Georgian Bay. On the main floor, a seamless open-concept contemporary kitchen overlooks an elegant indoor-outdoor living space anchored by a custom fireplace and features extended windows, soaring cathedral ceilings, automatic blinds, and a walk-out to a wrap around deck with views to the shoreline. The main level also features a serene primary bedroom with private deck access and a 5-piece ensuite. Completing the main floor is a dedicated bright dining area, inviting front entry, powder room, and convenient main-floor laundry. Above, a bright loft overlooks the principal living space and provides the perfect setting for a library, home office, or additional lounge, alongside a secluded bedroom and 4-piece bath. The fully finished lower level is ideal for guests and extended family, offering a large living space, two additional bedrooms, a 3-piece bathroom, and an oversized storage and mechanical room. Residents enjoy exclusive access to Lora Bay's premium amenities, including a clubhouse with a fitness centre, pristine golf course, private beach and playground just steps away. Ideally located minutes from ski clubs, trails, Thornbury, Blue Mountain, and Collingwood, this home delivers four-season luxury living in one of the area's most coveted communities. (id:42776)
RE/MAX Four Seasons Realty Limited
1039 Falkenburg Road
Bracebridge, Ontario
Discover the perfect blend of comfort, space, and country charm just minutes from the heart of Bracebridge. This beautifully maintained 3+1 bedroom, 4 bathroom raised bungalow sits on a stunning 6.7-acre property, offering exceptional privacy and picturesque surroundings just outside of town. Thoughtfully designed for both everyday living and entertaining, the home features a bright, spacious layout with vaulted ceilings, a large loft, and elegant finishes throughout. Enjoy year-round comfort with heated floors, while the fully finished walk-out basement provides additional living space and coffered ceilings-perfect for guests, extended family, or a recreation area. Above the double car garage, a versatile loft space offers incredible potential as a guest suite, studio, or playroom. Outdoor living is where this property truly shines. The excellent, spacious back porch is perfect for entertaining and hosting family BBQs, while the large yard offers endless possibilities-room for dogs to roam, family picnics, four wheelers, or even a future volleyball court. A large covered front porch with gate adds charm and functionality, and the chicken coop make this an ideal setup for a hobby farm lifestyle. With beautiful natural surroundings, exceptional privacy, and close proximity to town amenities, this property offers the best of Muskoka living-space, serenity, and flexibility all in one remarkable package. (id:42776)
Royal LePage Lakes Of Muskoka Realty

