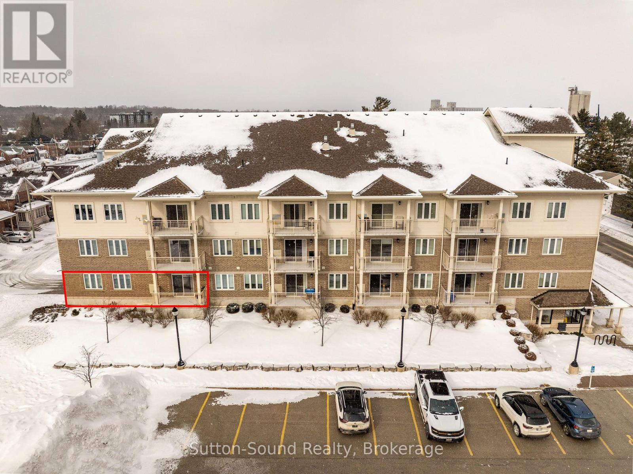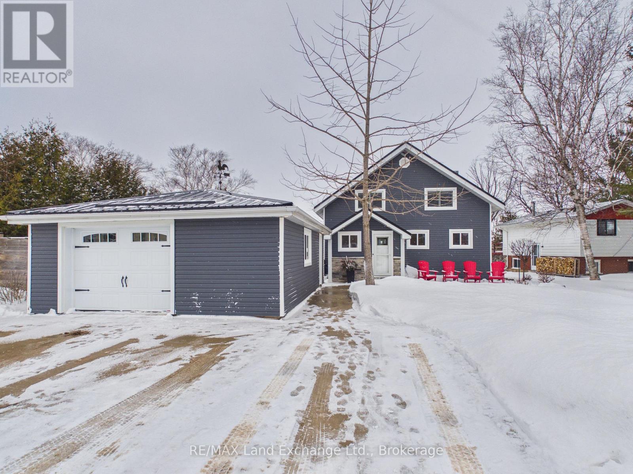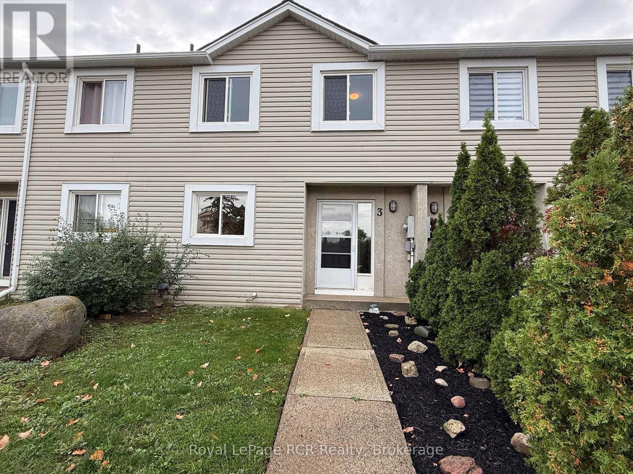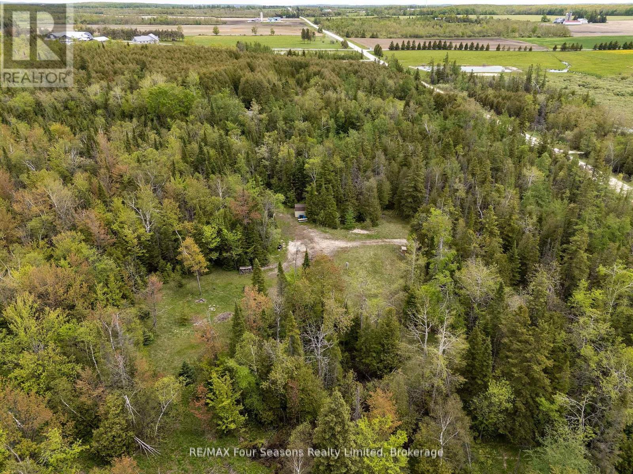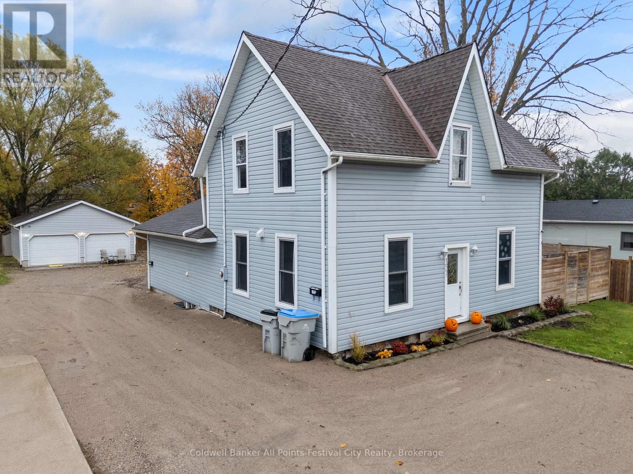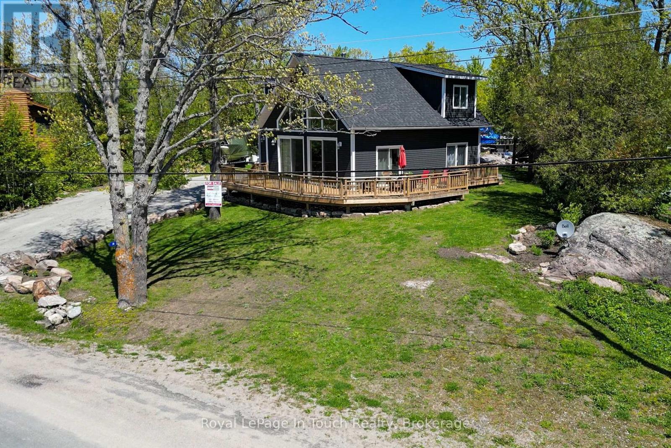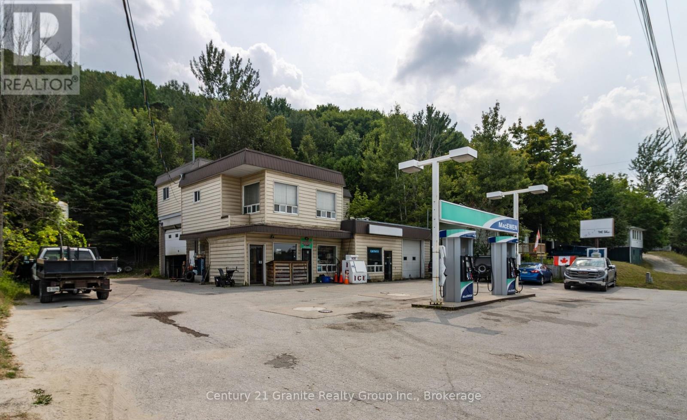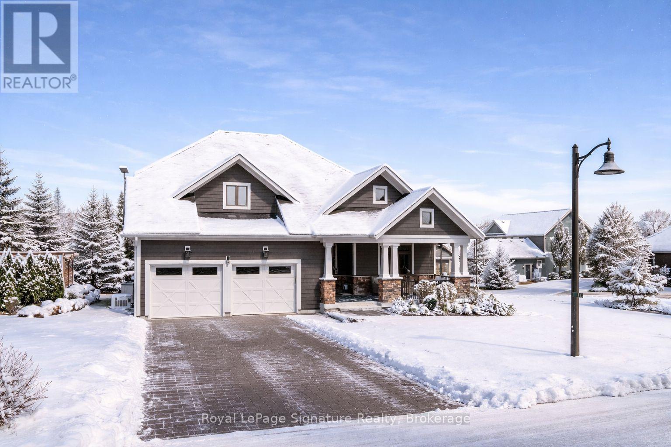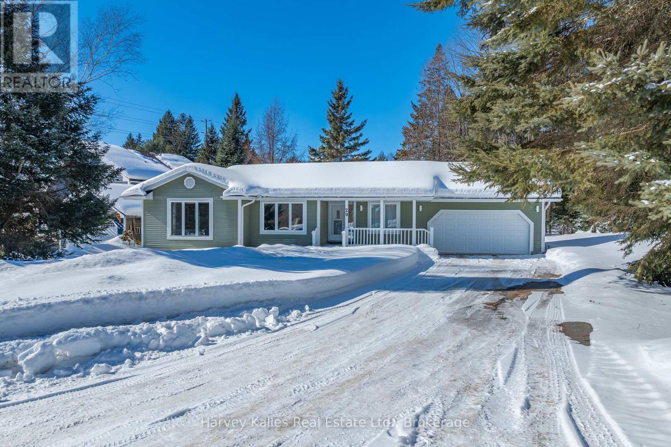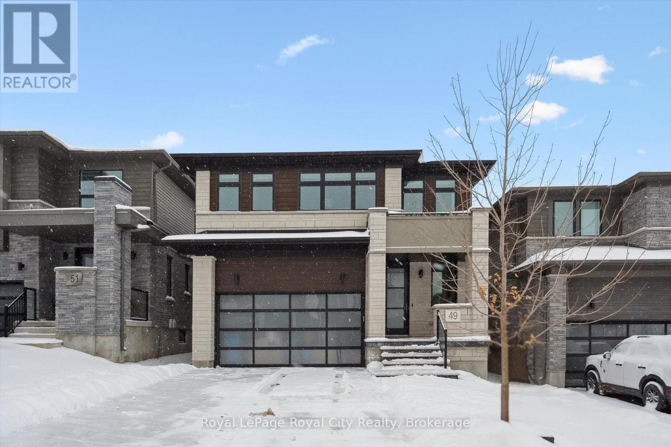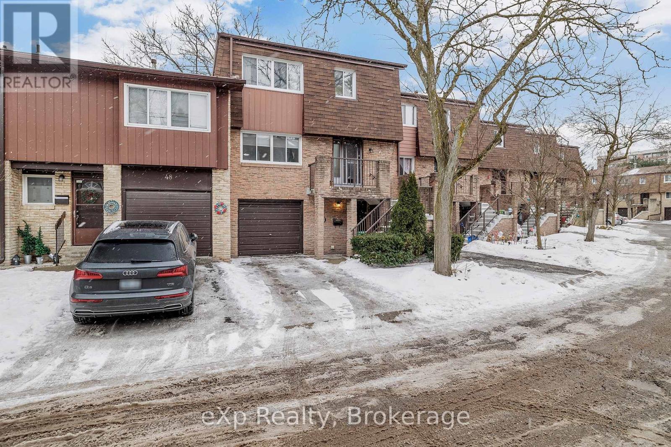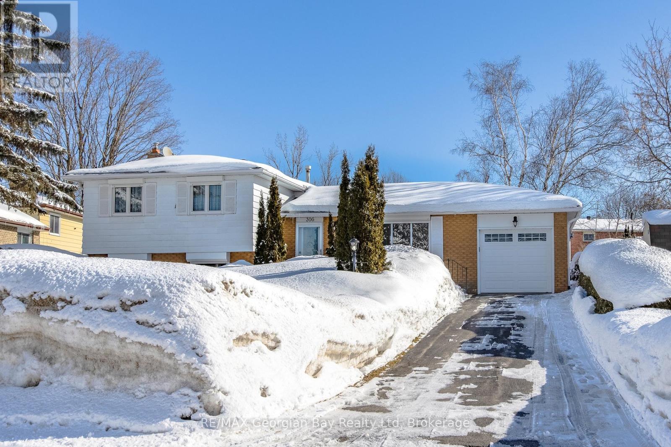108 - 1050 1st Avenue W
Owen Sound, Ontario
Welcome to Unit 108 - a bright and spacious 2-bedroom, 2-bathroom southwest corner suite offering 1,309 sq. ft. of comfortable living space just steps from the Owen Sound Harbour. Situated in a well-managed 55+ Life Lease community, this residence provides a quiet, secure lifestyle tailored to mature adults seeking comfort and convenience. Enjoy exceptional walkability to downtown shops and restaurants, the library, and nearby medical offices - everything you need right at your doorstep. This sun-filled corner unit features a smart, open-concept layout with abundant natural light throughout. The spacious primary bedroom includes a walk-in closet and private 3-piece ensuite. A full 4-piece main bath serves guests or the second bedroom. The large in-suite laundry room adds convenience and additional storage.The kitchen offers generous counter space and ample cabinetry, flowing seamlessly into the open living and dining area - ideal for entertaining or relaxing. Step out to your private south-facing balcony to enjoy sunshine throughout the day. Residents also enjoy access to the impressive 4th-floor common room, complete with a large balcony featuring a gas BBQ, a fully equipped kitchen area, and a billiards table - the perfect space for social gatherings and community events. Average hydro/hydro costs are approximately $100/month. The furnace and water heater are maintained by Corbet Place for added peace of mind. Monthly costs total $1,015 and include condo fees, property taxes and water - simplifying your lifestyle and budgeting. Additional highlights include: Exclusive parking space with storage unit. Heated, secure underground parking garage. Pet restrictions. Entire property is smoke-free. Low-maintenance, secure and ideally located - a wonderful opportunity to enjoy relaxed, community-focused living by the harbour. Save $$ on this purchase - Land transfer costs don't apply. Call your realtor today to schedule a showing! (id:42776)
Sutton-Sound Realty
9 Macgregor Beach Road
Kincardine, Ontario
Completely transformed inside and out, this charming 3-bedroom, 1.5-storey home showcases stunning views of Lake Huron and exceptional attention to detail throughout. Fully renovated with care, this thoughtfully redesigned home blends modern style with warm, inviting comfort. Step inside to a bright, contemporary interior featuring elegant finishes and quality craftsmanship at every turn. The beautifully updated kitchen and bathrooms offer both functionality and sophistication, with upgrades too numerous to list. Every room has been carefully curated to create a cohesive, move-in-ready space you'll love coming home to. Whether you're relaxing indoors or enjoying the breathtaking lake views outside, this property delivers the perfect balance of comfort, style, and location, all just steps from scenic trails, sandy beaches, golf courses, and the local hospital. (id:42776)
RE/MAX Land Exchange Ltd.
3 - 15 Watts Crescent
Collingwood, Ontario
3 bedroom condo in a quiet residential neighbourhood in Collingwood. Spacious entry with closet, a well-designed kitchen with new appliances and sink (2025), white cabinetry and black countertops. The living room features a gas fireplace (serviced 2025) that is capable of heating the home, although there are also updated electric baseboard heaters. Walkout from the living room to a small yard with privacy screens. Upstairs you will find a 4 piece bath and 3 bedrooms, including the master with a 4 piece ensuite and walk-in closet. The lower level is also finished with a family room, den or office with a closet, the laundry room and the storage/mechanical room with efficient natural gas hot water heater (rented), 100 amp breaker panel, and storage shelving. All exterior maintenance is included: grass, snow, yard, roof, siding etc. so you can spend your time enjoying all the activities and events in this vibrant community. Walking trail to Mountainview School and just minutes to shopping. Seller would be willing to negotiate the installation of a/c heat-pump. (id:42776)
Royal LePage Rcr Realty
348305 4th Concession B
Grey Highlands, Ontario
VACANT LAND ~ 52+ acre wooded lot in Grey County. 200 AMP Hydro Service , Drilled Well & Private Driveway. Build or hold for future. Perfect for outdoor enthusiasts and those seeking ultimate privacy! Grey Sauble Conservation Authority previously approved building envelope. Buyer to carry out all due diligence regarding building opportunities. Call today for private showing - do not walk land without booking! (id:42776)
RE/MAX Four Seasons Realty Limited
157 Albert Street
Central Huron, Ontario
157 Albert Street, Clinton. Fantastic Duplex with Heated Garage & Strong Income Potential! Discover a solid investment opportunity in the heart of Clinton! This income-producing property generates over $5,400 per month in gross rent across both units and the detached garage. This well-maintained duplex sits on a generous 66' x 165' lot and includes a 24' x 30' detached garage that's insulated, heated, and currently rented for additional income. The front unit features 3 bedrooms and 1.5 baths, an updated kitchen, a cozy gas fireplace, and patio doors that lead to a private side yard - perfect for outdoor enjoyment. A new roof (2025) adds peace of mind and value. The rear unit offers 3 bedrooms and 2 full baths, a bright open-concept kitchen, dining, and living area, and patio doors to a large new deck - ideal for entertaining or relaxing. Both units are self-contained with in-suite laundry, ample parking, and numerous updates throughout. With both units and the detached garage currently rented, this property delivers strong income and long-term potential in a sought-after small-town setting close to all amenities. Whether you're an investor expanding your portfolio or seeking a live-in-one, rent-the-other set up, 157 Albert Street is a smart move in today's market. (id:42776)
Coldwell Banker All Points-Festival City Realty
26 Macey Bay Road
Georgian Bay, Ontario
Welcome to 26 Macey Bay Road. This brand new, fully winterized home/cottage on Southern Georgian Bay features about 1,200 square feet of living space and breathtaking views to the south west. With 3 bedrooms and 2 bathrooms plus a bunkie you have lots of room to entertain family and friends. The open living/dining/kitchen area has a woodstove and boasts a vaulted ceiling with massive windows facing the waterfront. There's a huge deck that wraps around the side to provide different vantage points to soak in the panoramic view. If you are a boater, you will enjoy unlimited boating that Georgian Bay offers. In the winter, there are snowmobile trails right near your front door and you are only 20 minutes or so to Mount St. Louis ski resort. There are opportunities for year round entertainment and fun so don't miss this one. (id:42776)
Royal LePage In Touch Realty
42 Highland Street
Dysart Et Al, Ontario
Prime visibility, multiple revenue streams, and outstanding growth potential-this high-traffic downtown property offers a rare opportunity to own a well-established commercial hub in the centre of Haliburton. Positioned on the main street, the property includes a fully operational gas station, propane filling station, and tire shop equipped with one lift. Currently configured as a single-bay operation, there is excellent opportunity to expand to a second service bay to increase capacity and revenue. Above the commercial space, you'll find a generous upper level featuring a large office and storage area complete with a 3-piece bath-ideal for on-site management. The spacious 3-bedroom apartment offers over 1,150 sq ft of living space, complete with stunning views over Head Lake and walkout access to a large rooftop deck-perfect for relaxing or entertaining while overlooking the water. With flexible commercial zoning, excellent accessibility, and unbeatable exposure in one of Haliburton's most sought-after downtown locations, this property is ideal for an owner-operator looking to live and work on-site or an investor seeking strong income potential with room to grow. Located in Haliburton County-one of Canada's fastest-growing recreational regions-this is an outstanding opportunity to invest in a thriving and expanding business community. Secure a cornerstone commercial property in the heart of town and take advantage of everything Haliburton has to offer. (id:42776)
Century 21 Granite Realty Group Inc.
113 Landry Lane
Blue Mountains, Ontario
Welcome to this beautifully finished, custom home located in the prestigious community of Lora Bay. From the inviting front porch to the elegant interior, every element has been thoughtfully designed with style and comfort in mind. Step inside to discover a bright and spacious open-concept layout where high-quality finishes and timeless details shine. The main floor offers flexibility with a front office (or second bedroom) and flows seamlessly into the living room, dining area, and gourmet kitchen. The kitchen is a true showpiece, featuring an oversized island with seating, bar fridge, double wall ovens, built-in microwave, and abundant cabinetry, perfect for both everyday living and entertaining. The main floor also includes a well-appointed laundry room and a walkout to a low-maintenance composite deck with a gas BBQ hookup, ideal for outdoor dining. The light-filled primary suite is a private retreat with a walk-in closet and a spa-inspired 5-piece ensuite boasting luxurious finishes. Upstairs, a cozy loft provides additional living space, while two generous bedrooms share a beautifully appointed 5-piece bathroom. The fully finished lower level is equally impressive, with large above-grade windows that fill the space with natural light, a spacious rec room, two more bedrooms, and another 5-piece bath, perfect for hosting family and friends. Practical touches elevate the home further, including a 2-car garage with a Tesla charger, epoxy floor, Vroom vacuum system for easy car cleaning, and a slat wall organization system. Living in Lora Bay offers more than just a beautiful home, it's a lifestyle. Residents enjoy access to a private beach, gym, a stunning trail network, a world-class golf course, and a vibrant social community. With ski hills just minutes away and Thornbury's charming shops, restaurants, and waterfront nearby, this location offers the perfect balance of recreation, relaxation, and convenience. (id:42776)
Royal LePage Signature Realty
29 Glenwood Drive
Huntsville, Ontario
Open House - Saturday March 7th - 11am-1pm. This well-maintained 3-bedroom, 2.5-bath bungalow is set in a desirable, established neighbourhood in Huntsville, making it an excellent choice for retirees or families alike. A covered front porch and attached double garage with inside entry offer comfort and convenience from the moment you arrive. Inside, the home features a practical, functional layout with spacious principal rooms and abundant natural light. The main floor offers a formal dining room-ideal for hosting family gatherings-as well as a versatile flex space that could serve as a den, home office, or additional family room to suit your needs. A standout feature is the expansive sunroom, complete with windows on three sides that frame private, forested views and create a bright, tranquil space to relax year-round. The finished lower level adds valuable living space, perfect for a recreation room or hobbies and also includes a 2-piece bathroom for added convenience. Lovingly cared for over the years, this home presents a fantastic opportunity for buyers. Its solid layout and structure provide a strong foundation for those looking to add modern updates and personal touches. Ideally located just minutes from downtown Huntsville on a no-through road with easy highway access, you're close to everyday amenities including the local hospital and a public school. The neighbourhood also offers a nearby park with a playground and convenient access to the Fairy Vista Trail, making it easy to enjoy the outdoors. Serviced by full municipal utilities and situated in a welcoming community, this property delivers both value and potential in a sought-after location. (id:42776)
Harvey Kalles Real Estate Ltd.
49 Ryder Avenue
Guelph, Ontario
Welcome to 49 Ryder Avenue, a luxurious Net Zero Terra View home in Guelphs prestigious Hart Village where sustainability meets comfort and style! Designed with energy efficiency at its core, this home is equipped with rooftop solar panels that generate clean power and help lower monthly utility costs. The open-concept main floor is bright and modern, with pot lights throughout and a chefs kitchen featuring stainless steel appliances, a gas stove, large island, and walk-in pantry. The dining area opens to a fully fenced backyard with a covered deck and concrete patio - perfect for BBQs or morning coffee, while the cozy living room with an electric fireplace offers the ideal place to unwind. Upstairs, you'll find a sun-filled family room, three generously sized bedrooms, and a convenient second-floor laundry. The primary suite includes a walk-in closet and a spa-inspired ensuite with a soaker tub and double vanity. Custom built-ins throughout the home maximize storage and functionality. The fully finished basement is a standout feature: a legal 1-bedroom accessory apartment with its own private entrance, full kitchen with island, stainless steel appliances, bright windows, 3-piece bath, and in-suite laundry. This space is ideal for extended family, guests, or generating rental income - and can offset your mortgage by an estimated $250,000-$300,000, making this luxury home more attainable than you might think! Additional highlights include a sprinkler system for effortless lawn care, no sidewalk (extra parking and easier snow removal), driveway parking for up to six vehicles, and energy-efficient construction for year-round comfort. Located close to parks, top-rated schools, scenic trails, everyday amenities, and the University of Guelph. With quick access to Highway 6 this home offers thoughtful design, future-ready living, and a lifestyle that balances luxury with practicality. (id:42776)
Royal LePage Royal City Realty
49 - 7030 Copenhagen Road
Mississauga, Ontario
Discover this beautifully updated townhome in the highly sought-after Meadowvale community of Mississauga, set within a well-managed complex backing onto a park and surrounded by mature trees. This spacious 3-bedroom, 3.5-bath walk-out unit offers two separate entrances, a bright front-to-back living and dining area, and a large eat-in kitchen with walk-out to a private deck, perfect for everyday living and entertaining. The primary bedroom features an ensuite bath and two closets, while the lower level boasts a separate entrance with walk-out to a patio, providing excellent flexibility for extended family or future income potential. Recently refreshed with neutral paint and modern flooring throughout, this home is move-in ready. Enjoy unparalleled convenience just steps to transit, schools, parks, walking trails, tennis courts, and the community centre, with Meadowvale GO Station minutes away for effortless commuting across the GTA. Close to major highways 401 and 407, grocery stores including Metro, No Frills, Superstore, Walmart, and Longos, French Catholic schools, daycares, fitness centres, places of worship, and a wide selection of popular restaurants-this is a lifestyle opportunity not to be missed. (id:42776)
Exp Realty
306 Cedar Street
Midland, Ontario
Welcome to this warm and inviting 3-bedroom side-split, thoughtfully designed for comfortable family living with approximately 2,000 sq ft of finished living space across four levels. Located in a highly sought-after, family-friendly neighbourhood, this home offers an attached single-car garage, hurricane shutters(amazing for shift workers), and a beautifully maintained yard-perfect for kids, pets, and outdoor play. Inside, the bright and spacious living room is ideal for family time and entertaining. The updated kitchen features new appliances, plenty of storage, and flows into a separate dining area-perfect for everyday meals, homework time, and family celebrations. All three bedrooms feature brand-new flooring, offering fresh, cozy spaces for children or guests, while the updated 4-piece bathroom adds modern comfort.The finished lower level is a family favourite, featuring a cozy rec room with new flooring and a natural gas fireplace-ideal for movie nights, play space, or teen hangouts. The lowest level adds incredible functionality with a large laundry room, a homework or craft area, and a convenient 3-piece bathroom, making busy family routines easy and efficient.Step outside to a spacious backyard designed for fun and relaxation, with room to play, entertain, or unwind while the kids enjoy the outdoors. A storage shed keeps bikes, toys, and seasonal items neatly tucked away.Perfectly positioned within walking distance to schools, downtown shopping, the arena, YMCA, Little Lake Park, and the beautiful Georgian Bay waterfront, this home offers a safe, walkable lifestyle in a vibrant community families love. A wonderful opportunity to settle into a solidly built, move-in-ready home where memories are made. (id:42776)
RE/MAX Georgian Bay Realty Ltd

