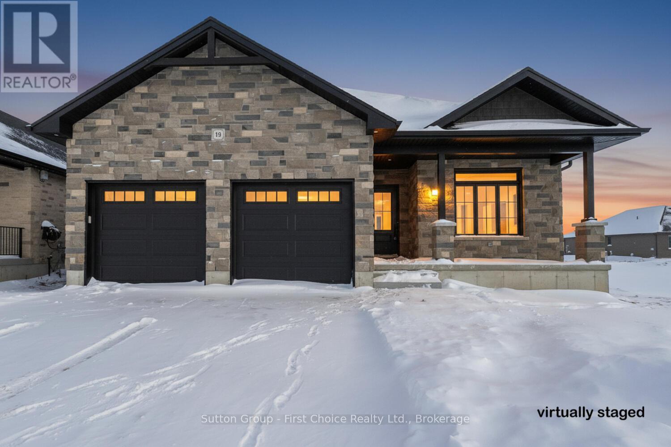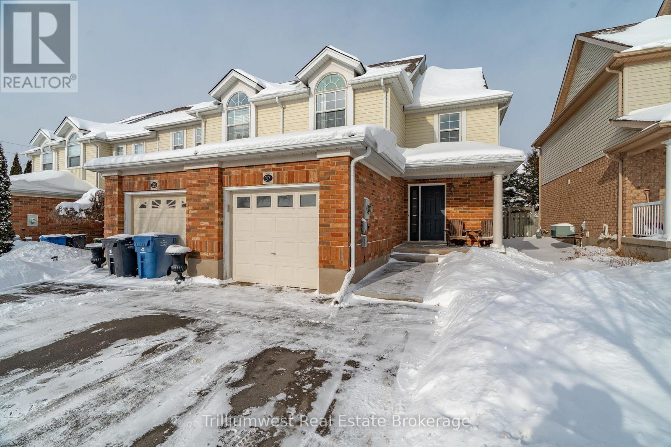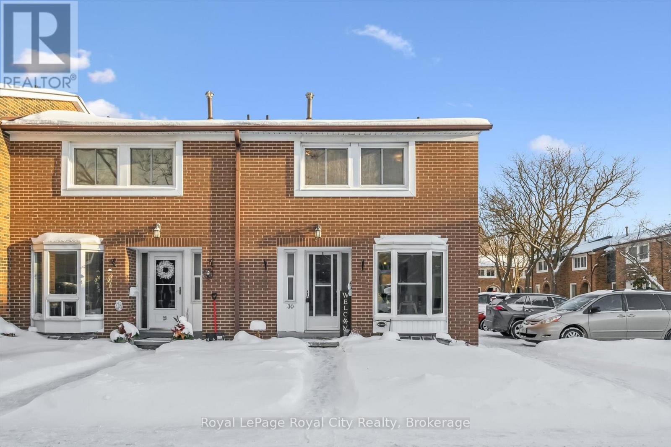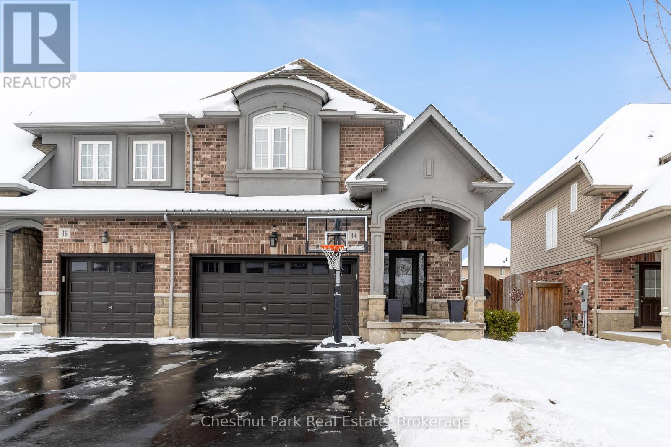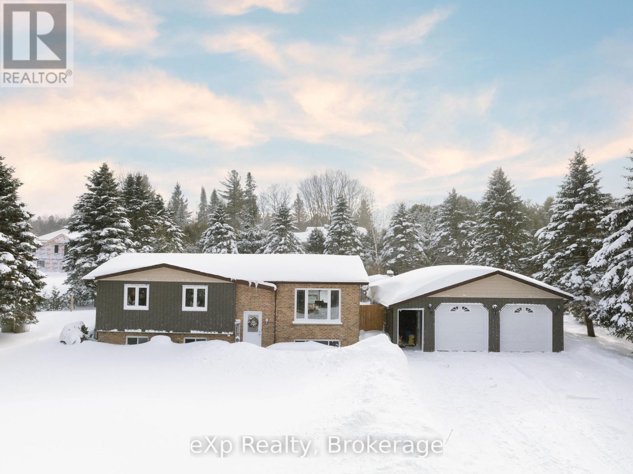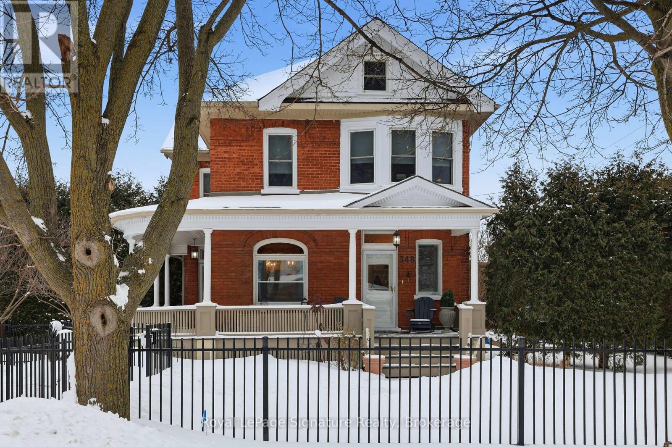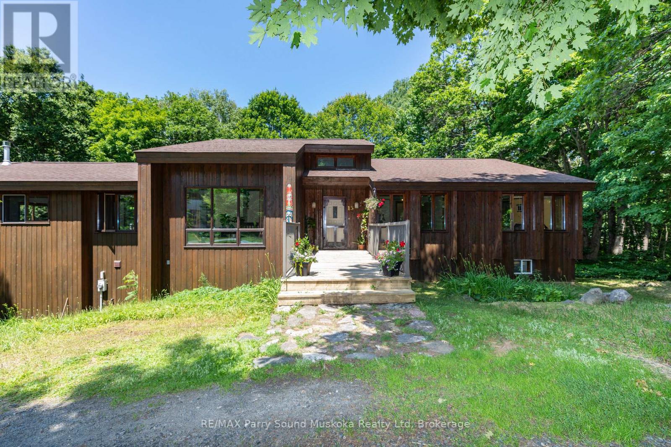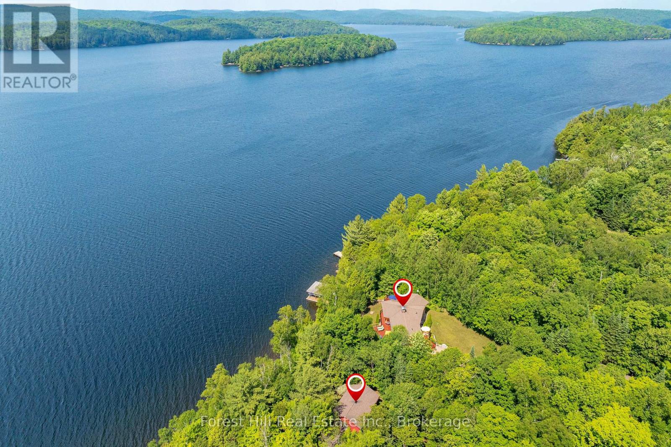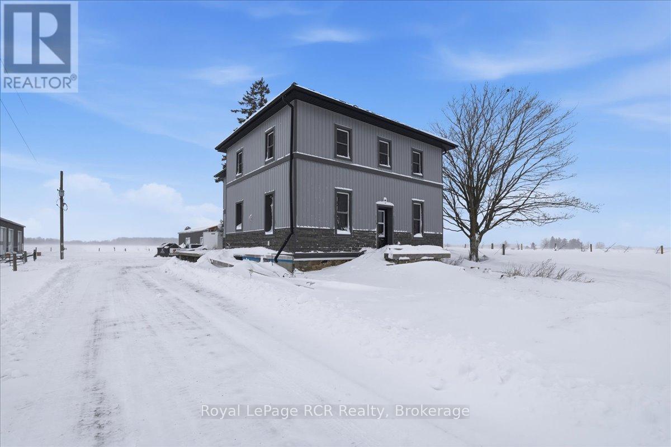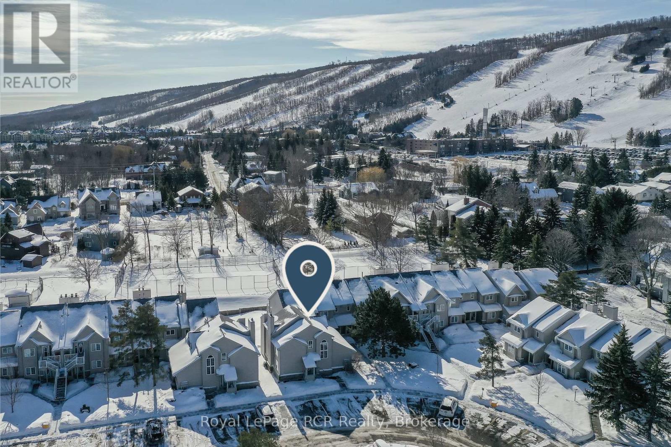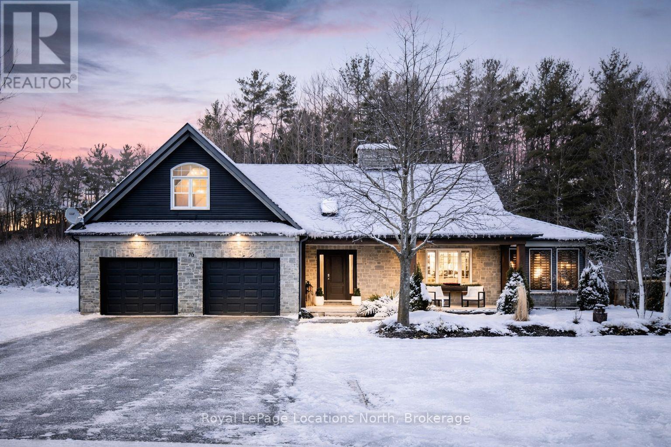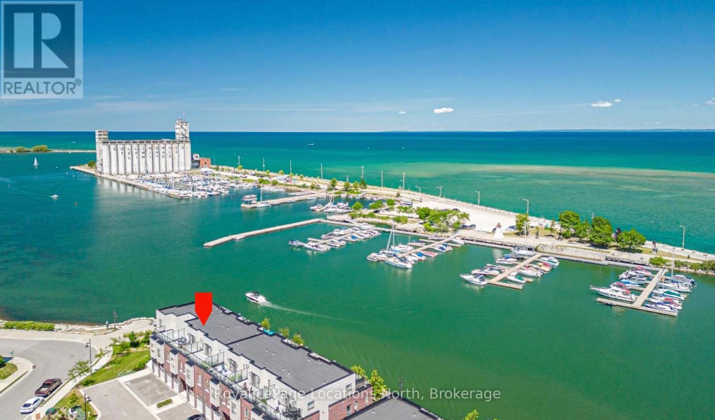19 Kastner Street
Stratford, Ontario
Welcome to one of Stratford's newest subdivisions! This 1700 square foot bungalow built by Feeney Design Build features main floor living with an open kitchen and living room plan, a laundry room off the garage, a large master bedroom with an ensuite and walk-in closet and two additional bedrooms and a full bathroom on the main floor. This bungalow has 9' ceilings, a stone front, a covered front porch and a covered back deck. Feeney Design Build prides itself on top-quality builds and upfront pricing! You will get a top quality product from a top quality builder. (id:42776)
Sutton Group - First Choice Realty Ltd.
37 Kearney Street
Guelph, Ontario
Life can be chaotic, but your home doesn't have to be. Welcome to 37 Kearney St, where a sense of calm follows you through this Scandinavian-inspired end-unit freehold townhome (attached only at the garage and upper front bedroom). Thoughtfully refreshed in all the right places, this home is set on a quiet, family-friendly east end street just 210 metres from one of Guelph's newer elementary schools.Step into a welcoming foyer with dramatic 16-foot ceilings, a large front closet, and a tastefully finished two-piece bath. Well-proportioned principal rooms connect seamlessly across the main floor, featuring sleek and durable vinyl flooring throughout. The oversized living room offers a natural gas fireplace and an expansive picture window that fills the space with natural light.The kitchen features updated appliances, while the adjoining dining area has been enhanced with elegant additional cabinetry and shelving. Walk out to a stamped concrete patio complete with a natural gas BBQ line, overlooking your fully fenced backyard-perfect for entertaining or relaxing.Upstairs, plush new carpet leads to two comfortable kids' bedrooms, along with a bonus office or loft space in the hallway-ideal for working from home. The primary suite is a refined retreat, and a beautifully finished four-piece main bathroom completes the second level.The basement offers a versatile, entertainment-ready recreation room-perfect for movie nights, a playroom, or whatever your imagination brings-along with an additional full bathroom featuring a walk-in shower. The attached garage includes a built-in loft for excellent storage, while the wide driveway and recently poured concrete front walkway provide parking for two vehicles.Move-in ready and designed for family living, this home offers room to grow in a location you'll love. What are you waiting for? (id:42776)
Trilliumwest Real Estate Brokerage
30 - 121 Bagot Street
Guelph, Ontario
Tucked away in one of Guelph's best-kept secrets, this charming townhouse complex offers the perfect blend of convenience and community. Surrounded by mature greenery and close to all amenities, it truly feels like a little neighbourhood of its own. Welcome to this beautifully maintained end-unit townhouse, where thoughtful updates and pride of ownership shine throughout. The main floor has been fully updated and features a lovely modern kitchen with newer appliances, stylish new flooring, and contemporary light fixtures that create a bright and inviting atmosphere. Upstairs, you'll find three generously sized bedrooms, offering plenty of space for family, guests, or a home office. The finished recreation room in the basement provides additional living space - perfect for movie nights, a playroom, or a cozy retreat. Step outside to your private, fully fenced back patio, ideal for summer barbecues, morning coffee, or simply unwinding at the end of the day. Lovingly cared for and move-in ready, this home is waiting for its next owners to settle in and make it their own. A rare opportunity to enjoy low-maintenance living in a wonderful community you'll be proud to call home. (id:42776)
Royal LePage Royal City Realty
34 Medici Lane
Hamilton, Ontario
OPEN HOUSE SAT 11-2. Welcome to 34 Medici Lane, this well-maintained freehold townhome located in the highly sought-after, family-friendly neighborhood on the West Mountain. Bright, spacious, and move-in ready, this home offers generous living space with a finished basement and a large private backyard. The main floor features an open-concept layout with high ceilings and pot lights. The kitchen includes granite countertops, ample cabinetry, under-cabinet lighting, and stainless steel appliances. The living area is filled with natural light and centered around a cozy gas fireplace. Sliding doors from the dining area lead to a deck, ideal for entertaining. Inside entry to the 1.5-car garage adds everyday convenience. Upstairs, you'll find three generously sized bedrooms, including a large primary suite with a walk-in closet and 3-piece ensuite. Two additional bedrooms, a full 4-piece bathroom, and second-floor laundry complete this level. The finished basement provides additional living space with a family room, 2-piece bathroom, and storage area - perfect for a home office, recreation room, or guest space. Located close to schools, parks, shopping, and all amenities, with quick access to Highway 403 and the LINC, this home offers comfort, space, and an excellent location on the West Mountain. (id:42776)
Chestnut Park Real Estate
230 Saugeen Street
Grey Highlands, Ontario
230 Saugeen Street offers a peaceful Grey County lifestyle on a beautiful half acre lot in the heart of Priceville, surrounded by mature trees, lush gardens, and a true sense of privacy. The bright upper level is filled with natural light and features an open, airy living space with two generous bedrooms, a 4 piece bathroom, and a large laundry room, creating a comfortable and functional layout for everyday living. The inviting lower level is ideal for both relaxing and entertaining, highlighted by a cozy wood burning stove, a stunning live edge wet bar, and a private primary retreat complete with a spacious walk in closet and a 3 piece ensuite. Outdoors, the property continues to impress with an oversized shop offering plenty of room for recreational toys, a screened in gazebo perfect for unwinding, and a backyard deck with awning for long summer evenings and stargazing. Located just steps from the Saugeen River, this home is set within a close knit community offering a laid back, four season lifestyle, with convenient access to Collingwood, Owen Sound, Elora, and St. Jacobs, while the beach remains only an hour away. (id:42776)
Exp Realty
348 Sixth Street
Collingwood, Ontario
Step into timeless Victorian charm blended seamlessly with modern comfort in this beautifully maintained 4-bedroom, 2.5-bath home. From the moment you enter, you'll appreciate the soaring ceilings, original trim work, and a stunning double staircase leading to the second floor. A rare, double-sized pocket door separates the welcoming front hallway from the formal dining room, highlighting the home's historic character. The principal rooms are generously proportioned, offering exceptional flow for everyday living and entertaining. The recently renovated kitchen (2024) is a true showpiece, featuring a new Thermador fridge, gas stove with double oven, pot filler, commercial-grade extraction fan, and a walk-in pantry complete with a built-in wine fridge. The home is thoughtfully set up to comfortably accommodate two people working from home.The basement offers abundant storage and includes a unique soundproofed room-originally built for an aspiring drummer. A partially finished attic adds flexible bonus space. Outside, enjoy a fully enclosed property with metal fencing front and back, perfect for children and pets. The rear yard is framed by a 15-foot cedar hedge for privacy and includes two raised vegetable garden beds. Recent exterior updates include front exterior painting (Fall 2025), a stepped and refinished rear deck (Fall 2024), and a freshly restored front porch (Fall 2024). A Level 2 EV charger is already installed. This is an exceptional home for entertaining-whether hosting holiday gatherings, summer weekends, or overnight guests. Ideally located close to downtown Collingwood yet just far enough out to feel peaceful, with easy access to Blue Mountain, Creemore, Thornbury, Wasaga Beach, golf, skiing, and endless road, gravel, and mountain biking on the escarpment. (id:42776)
Royal LePage Signature Realty
15 Skerryvore Circle
Mcdougall, Ontario
Welcome to 15 Skerryvore Circle in the desirable and family friendly Taylor Subdivision. This gorgeous custom-built home is a bright and spacious design and features 3 bedrooms and 1.5 baths on the main level, an open concept kitchen and dining area ideal for entertaining, and a bonus living room with cathedral ceilings and abundant natural light-perfect for an art studio or curling up with a book. Enjoy year round comfort in the three sided sunroom that walks out to a private deck for the summer months and has a cozy propane fireplace to enjoy those winter nights. The lower level offers a convenient inside entry from the double garage, a full bathroom and an indoor sauna! There are two additional rooms ideal for an office, storage, or perhaps a home gym, plus there's an open concept rec room warmed by a wood stove, with a walk out to the lush backyard and ravine setting. Outside you'll find a large, private yard with mature trees, garden space, and parking for 10+ vehicles. Located in a welcoming, family friendly neighbourhood known for its quiet streets and strong sense of community, you're minutes to Parry Sound amenities, Mill Lake Beach, Georgian Nordic trails, and highway access. The area is also seeing exciting growth with a new Recreation Centre and a new school currently being built in nearby Parry Sound-adding even more long term value and convenience, while still enjoying peaceful, star filled nights at home. Recent upgrades include several new windows and patio doors. This gem is a rare blend of space, privacy, and convenience - come take a look at your future family home before it's too late! (id:42776)
RE/MAX Parry Sound Muskoka Realty Ltd
4475 Kawagama Lake Road
Algonquin Highlands, Ontario
Located on one of the premier properties on beautiful Kawagama Lake, the four season lakehouse boasts a majestic sunset view and a charming, fully equipped seasonal guest house or income property shares the same spectacular vista. With a covered boat dock with two boat lifts, separate swimming dock, large garage with ample storage space and a handcrafted, classic woodshed, this property has everything you need for function and comfort. The main lakehouse, known as "Loon's End", is suitable for full-time or seasonal residence and offers an open concept main floor with natural, wooded and lakefront views from every window. A spectacular open hearth fireplace is the centerpiece of the living area which opens to an expansive, wrap around deck that affords areas for outdoor cooking, entertaining, dining and private relaxation, all while enjoying the specular panoramic view over the lake. Affectionately known as "The Owl's Nest", the guesthouse includes a fully equipped kitchen, three bedrooms and bathroom with shower. A full deck and outdoor seating area with a fireplace and stone walkway leading to the swim dock offer endless possibilities for outdoor living, dining and activities. A newly installed KOHLER generator services both of the dwellings on the property to ensure continuous access to all functions. This is truly a four season property, offering the opportunity to enjoy the beauty of nature in summer with endless possibilities for swimming, boating, watersports, biking and hiking. Fall colours are on full display on Kawagama Lake Road, winter activities abound and the spring thaw is a magical time of melting snow, rushing streams and the return of the many species of warblers and songbirds to the area. Make this property your own and share the priceless gift of time spent making memories in the magnificence of the natural beauty of the Kawagama Lake region. (id:42776)
Forest Hill Real Estate Inc.
45169 Jamestown Road
Huron East, Ontario
Charming Country Property just outside Molesworth. Nestled on a picturesque 2.7 acre lot, this delightful country property offers a perfect blend of comfort and functionality. Located just outside Molesworth, this home is ideal for those seeking tranquility and ample space. Residence features spacious 4 bedrooms, 3 bathrooms, covered porch, metal roof, spacious kitchen and open living area. The 2334 sq.ft. home was completely renovated in 2020. Outbuildings: Insulated shop - A generous 70 ft x100 ft. space, perfect for workshops, storage or hobbies. Storage Shed: measuring 40 ft x 60 ft, ideal for additional storage needs. Coverall Building: a versatile 40 ft x 50 ft. space. Ample outdoor space for gardening or recreation. Tranquil and private setting, yet conveniently close to local amenities. This property offers a unique opportunity to enjoy country living with plenty of room for all your needs. Don't miss out on this fantastic property. (id:42776)
Royal LePage Rcr Realty
22 - 162 Settlers Way
Blue Mountains, Ontario
Six figure producing Income Property! Yes, this one actually cashflows! Fully furnished and turnkey, this spacious end-unit in Heritage Corners is one of the few in the entire development eligible for an STA licence. The largest model available, it features 4 bedrooms, 3 bathrooms, and a fully finished basement complete with a games/recreation room, sauna, bathroom, and the 4th bedroom. Upstairs, the primary suite offers a serene retreat with its own balcony, a spa-like ensuite with a soaker tub, and a separate shower. A loft sitting area adds a cozy nook for reading, working, or unwinding. Resort-style amenities include a seasonal outdoor pool and tennis courts. Plus, The Village at Blue is just a short stroll away, offering fantastic dining, shopping, and year-round activities. This rare opportunity sleeps 10, generates great income, and comes with no BMVA resort fees on closing. But it for the income, or for personal use, or both! (id:42776)
Royal LePage Rcr Realty
70 Wasaga Sands Drive
Wasaga Beach, Ontario
Set on a large, mature estate lot backing onto trees in the popular Wasaga Sands estate area, this custom-built modern rustic home offers privacy and warmth. Summer evenings invite you into the backyard where the timber-frame gazebo glows under custom lighting, the fire pit crackles and the treed backdrop creates a peaceful, resort-like setting. In winter, the snow-covered trees provide a serene view, perfect for unwinding by the fireplace after a day of skiing or snowshoeing. Inside, the home showcases vaulted ceilings with classic chandeliers, rich hardwood flooring throughout, and a stunning floor-to-ceiling stone fireplace that is the center piece to the open-concept family room and kitchen. The custom kitchen is ideal for entertaining, featuring a bright white palette, quartz countertops, custom backsplash and a spacious 9-foot island. Steps from the kitchen is a beautifully finished 3-season room, offering a comfortable retreat to enjoy the outdoors. Wide hallways lead to a built-in office nook and main-floor laundry. The primary bedroom is on the main floor, offering a retreat with a walk-in closet and a spa-inspired ensuite. Highlights include a floating soaker tub under a chandelier, a black-framed glass walk-in shower and quartz countertops. A second main-floor 4PC bathroom features a multi-head steam shower for a spa experience. Upstairs, the timber-frame loft creates a cozy second living area, complemented by two bedrooms with vaulted ceilings and an additional 4PC bathroom. The lower level features a custom dry bar, space for movies, ping pong, and poker nights. Sports lovers will appreciate the dedicated hockey shooting room, or turn it into a fitness room that supports an active lifestyle. Additional unfinished space offers future potential for two more bedrooms, a wine cellar. Outside, the deck provides room for outdoor dining and leads to a private hot tub. Double-car garage, fully drywalled and insulated with inside entry, plus parking for 4-6. (id:42776)
Royal LePage Locations North
4 Huronic Court
Collingwood, Ontario
Magnificent luxury waterfront residence in downtown Collingwood's sought-after Shipyards community - this is a rare offering! Built in 2021, this stunning 3-storey plus basement townhouse features expansive views of Georgian Bay and the Collingwood grain terminals from walkout patios on all three levels. Spacious and thoughtfully designed, the home offers 3,200 sq ft of finished living space across 4 floors, with 3 bedrooms, 3 full bathrooms, 2 half bathrooms, and a private in-home elevator servicing all floors. The primary suite is breathtaking, featuring a private balcony walkout, elegant wainscoting, a large walk-in closet, and a stunning ensuite with double vanity, glass shower, and a standalone soaker tub. The bright chef's kitchen boasts high-end stainless steel appliances and a large 4-stool waterfall island, offering ample storage and an ideal space for entertaining, while overlooking the cozy living room with a gas fireplace - again, with abundant views of Georgian Bay. The upper family room is complete with impressive wall-to-wall built-in cabinetry, housing a wet bar and a Sub-Zero wine fridge with multiple temperature zones. 2 rooftop terraces provide incredible outdoor spaces to enjoy sunrises over Georgian Bay and sunsets across the ski hills and escarpment. The finished basement adds versatility with a full bathroom and a luxurious glass-enclosed steam shower, with the elevator providing seamless access from bottom to top. Perfectly positioned right on the water, step outside to enjoy boating, kayaking, paddle boarding, or sailing, stroll along the harbour walkway, and take advantage of being just steps from downtown Collingwood. Enjoy easy walking access to shops, restaurants, the LCBO, and groceries, while remaining a short drive to ski hills, golf courses, hiking trails, and beautiful beaches. This is truly one of Collingwood's most sought-after waterfront lifestyles. (id:42776)
Royal LePage Locations North
Royal LePage First Contact Realty

