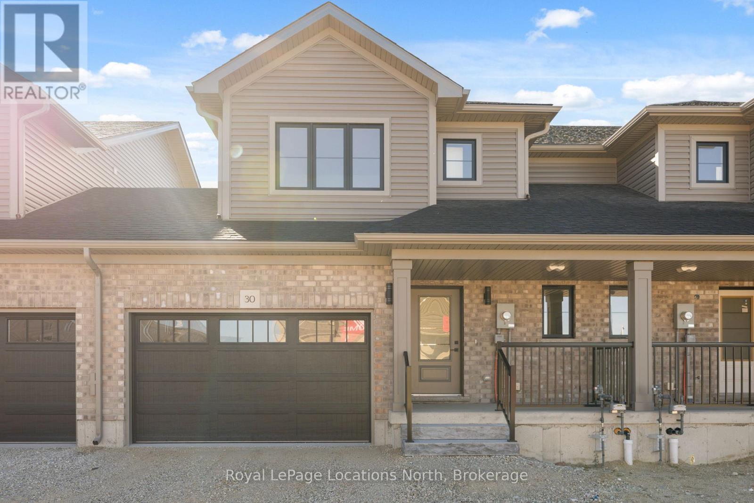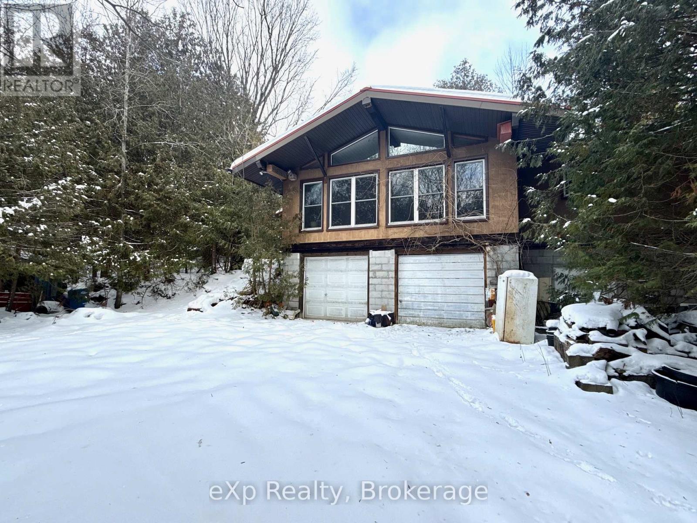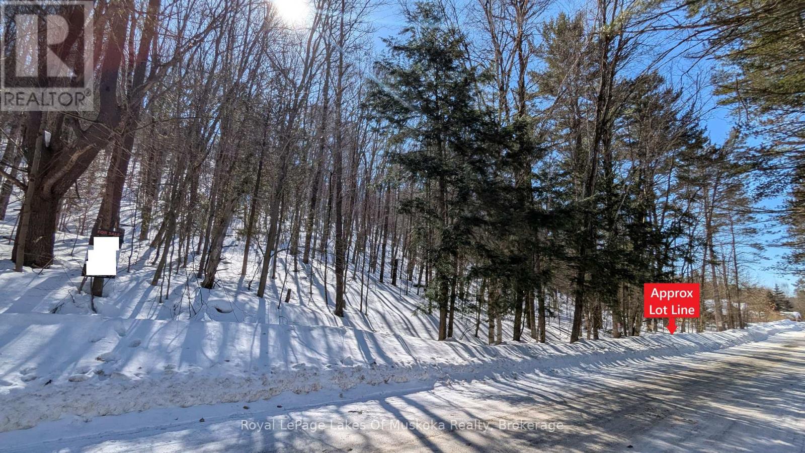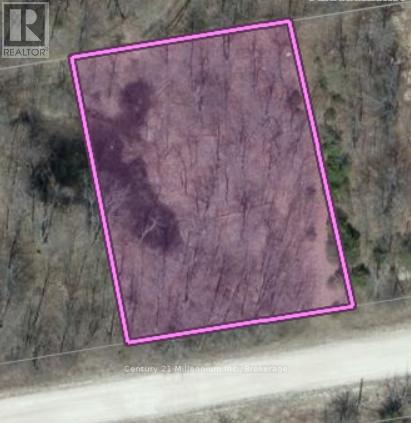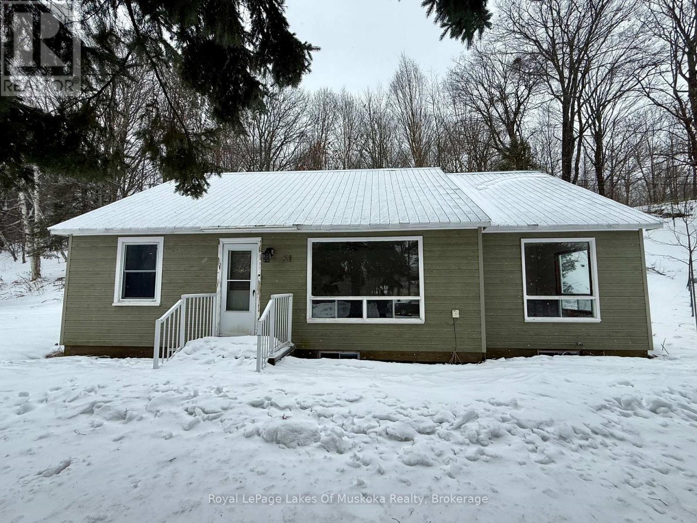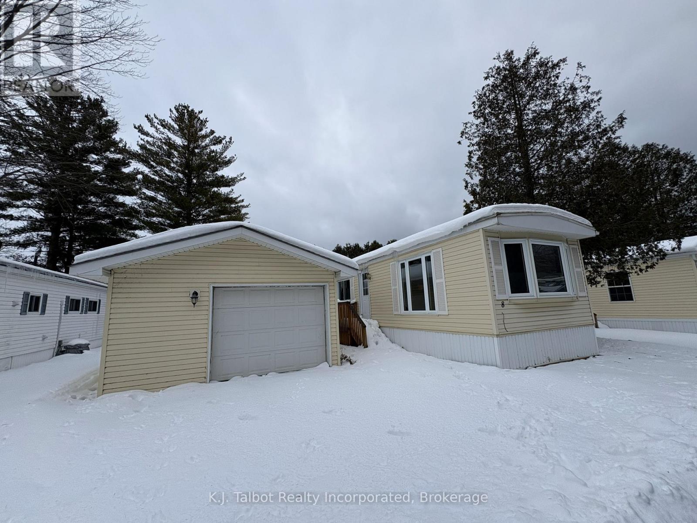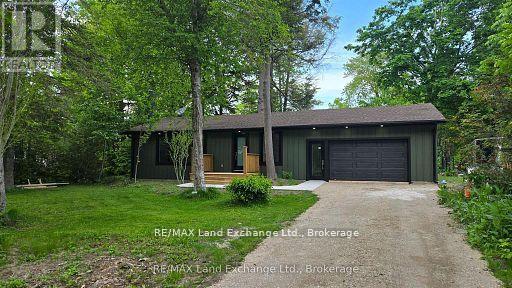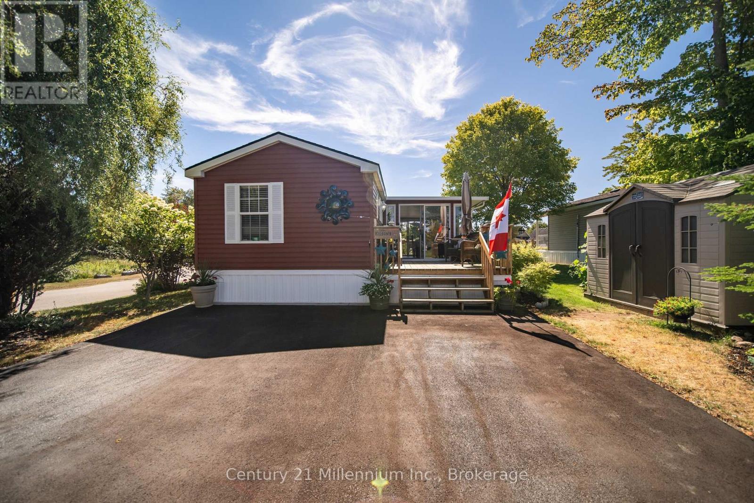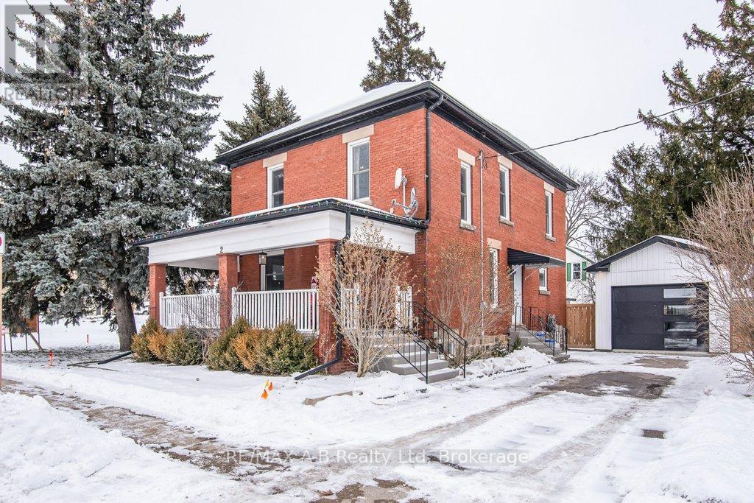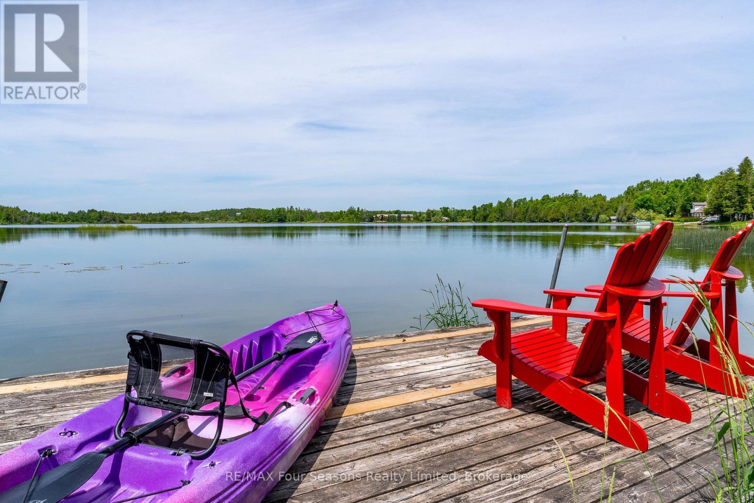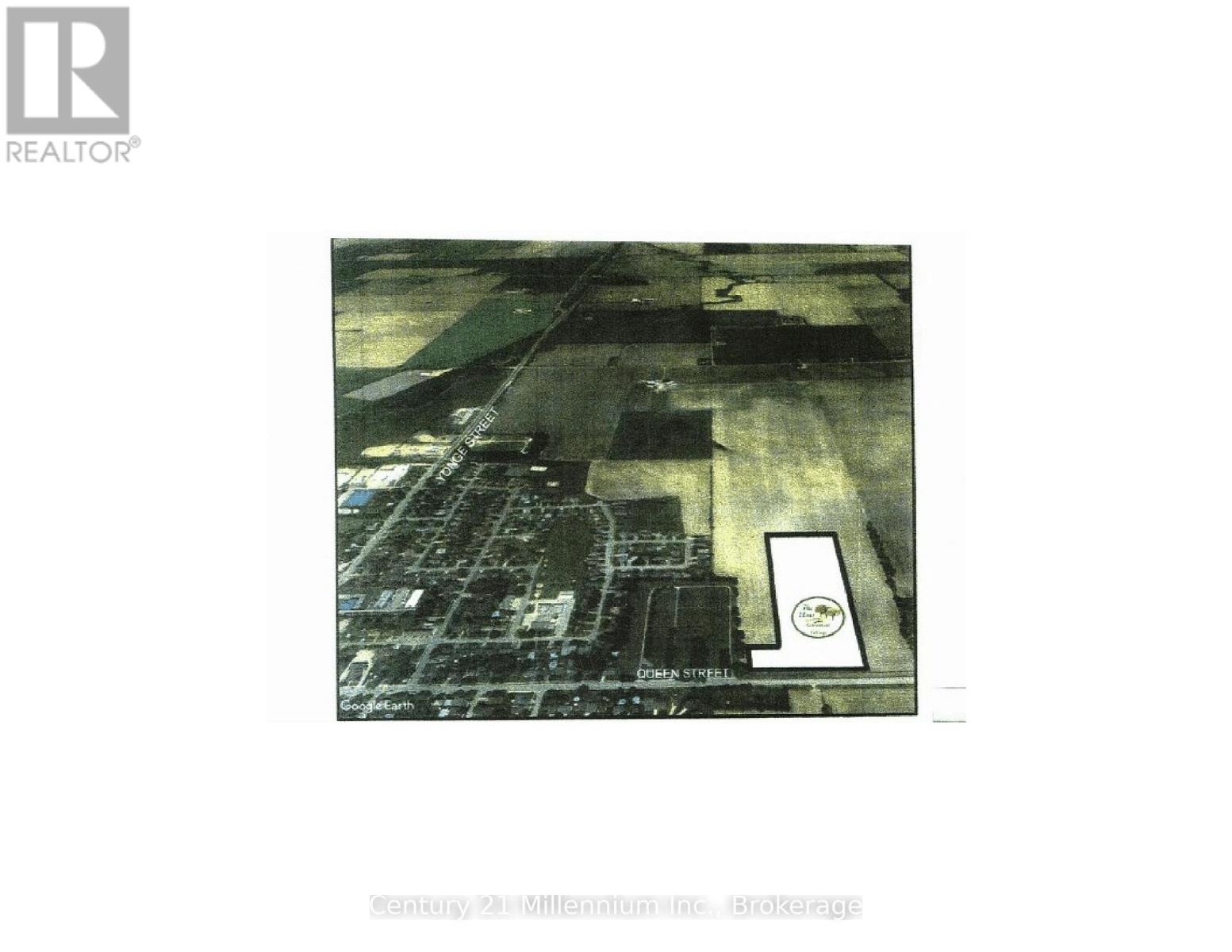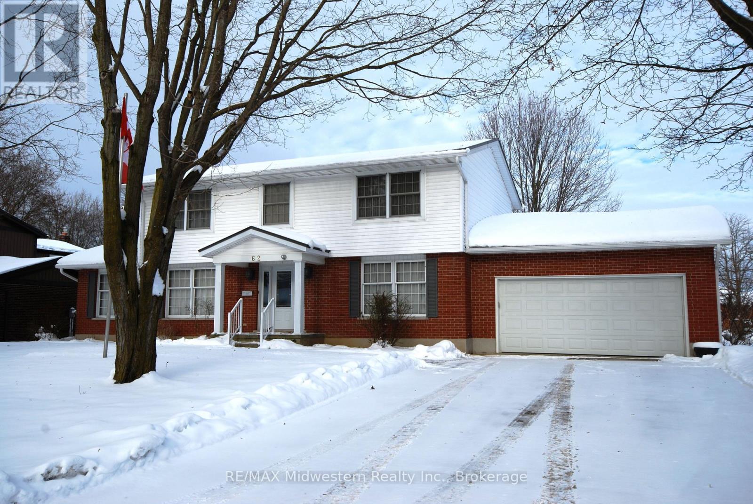30 Swain Crescent
Collingwood, Ontario
Cutest home ever and at an amazing price! An opportunity to own a brand new, never-lived-in townhouse by award-winning builder, Sunvale Homes. This luxury residence truly has it all starting with south-facing backyard that fills the home with natural light. Inside, the design is timeless yet modern, featuring warm woods, natural tones, and clean lines throughout. The main floor is perfectly designed for everyday living and entertaining, showcasing a gorgeous kitchen with quartz countertops, a large island, brand new stainless steel appliances, and a spacious dining area. An office nook adds functionality, while the generously sized living room, anchored by a cozy fireplace, is the ideal spot to unwind. A custom white oak stained staircase leads to the thoughtfully laid-out second level. The primary suite impresses with its large bedroom, walk-in closet, and spa-inspired ensuite complete with a white oak vanity, quartz counters, and a custom glass shower. Two additional bedrooms, a stylish 4-piece main bath, and convenient upstairs laundry complete the level. With its beautiful finishes, brand new appliances, bright south-facing yard, and unbeatable value, this home won't last long! Sod and fence in the backyard coming soon. Full Tarion warranty provided. This is the Hamilton Model - Common element fee of $186.62 (id:42776)
Royal LePage Locations North
173266 Mulock Road
West Grey, Ontario
Set on 15.7 acres of gently rolling land, this private rural property offers plenty of space and opportunity for the right buyer. The 3-bedroom, 2-bath bungalow with a walkout basement is in good liveable condition and ready for updating, with solid features including a steel roof, newer windows, wood stove, and attached two-car garage. The land features a pond behind the house, with Camp Creek running through the southern portion, and a gated driveway along the north side. This leads to an open area at the rear, created by a former gravel pit, ideal for a future shop or outbuildings. Excellent privacy from the road makes this a peaceful setting with significant potential. (id:42776)
Exp Realty
0 Rosseau Lake Rd 1
Muskoka Lakes, Ontario
Serene 4-ACRE Forested Lot Ideal for Your Year-Round Home or Private Retreat. Discover the perfect setting for your dream home or getaway on this 4-acre hardwood forest, accented with soft pines for a truly picturesque landscape. With 353 feet of road frontage on a year-round municipal road, this property offers easy access while maintaining a sense of seclusion. The land features a gentle sloping terrain, with an ideal building envelope nestled midway between the east and west property lines providing the ultimate privacy. Hydro is conveniently available at the road, making development even easier. Whether you're looking to build a year-round residence or a peaceful retreat, this property offers the perfect blend of accessibility, natural beauty, and tranquility. WHATS NEARBY?? Only 350m from the Bent River General Store, Gas & LCBO Outlet. 3kms from the public boat launch to Lake Rosseau. 8-minute drive to Skeleton Lake Public Beach, and 10-minute drive to Four Mile Point Park on Lake Rosseau for great swimming and paddling! 25-minutes to Bracebridge or Huntsville. RURH (Rural Residential Hamlet) zoning provides the opportunity for Residential Dwelling Unit, Secondary Residential Dwelling Unit, Home Based Business, B&B, Rooming House, and more. (id:42776)
Royal LePage Lakes Of Muskoka Realty
444613 Concession 8
West Grey, Ontario
Discover the potential of this almost half-acre parcel of land, ideally situated along Concession Road 8 in the Municipality of West Grey, across from the Glenelg Nordic Ski Club. Set in a peaceful rural setting, this property offers an excellent opportunity for buyers seeking space, privacy, and a connection to nature. The lot may have the potential to serve as a future building parcel; however, buyers are advised to complete all required due diligence with the municipality and relevant authorities regarding permitted uses, zoning, and services. West Grey is known for its scenic countryside, rolling farmland, and strong sense of community. The area offers a relaxed lifestyle while still providing convenient access to nearby towns and amenities, including shops, schools, and essential services. Outdoor enthusiasts will appreciate the abundance of recreational opportunities close by, such as hiking and cycling trails, rivers, conservation areas, and seasonal activities like snowmobiling and fishing. Whether you are looking to invest, hold for the future, or explore the possibility of building your dream rural retreat, this property presents a unique opportunity in a desirable and growing area of Grey County. (id:42776)
Century 21 Millennium Inc.
31 Ferguson Road
Huntsville, Ontario
Located within walking distance from downtown, Avery Beach, and steps from Hunter's Bay Trail this three bedroom, two bath home features real hardwood flooring, main floor laundry area and a full basement with fourth bedroom roughed in complete with an ensuite. Natural gas heating and hot water on demand keeps energy costs low. This is a well built home that has stood the test of time and is the perfect starter home for a young family, those looking to downsize or move into/closer to town, or an income property for an investor. The open kitchen offers an eat-in option or for larger gatherings, a large dining room offers charm and plenty of natural light. With a small refresh, the hardwood floors with teak wood trim (in most rooms/spaces) adds a warm ambiance and value to this quaint home. The oversized lot offers more than enough room for a garage and the dead end road offers an escape from busy streets. Head to the beach for a sunny summer afternoon or take regular walks along the scenic Hunter's Bay Trail to relax after a long day. Lots of opportunity for this place, it's located in a prime area of Huntsville being close to town, the highway, and the waterfront. (id:42776)
Royal LePage Lakes Of Muskoka Realty
8 Bloomsbury Street
Ashfield-Colborne-Wawanosh, Ontario
PRICED TO SELL! Affordable living in this 2- Bedroom vinyl sided modular home w/ detached 1-car garage. Located at Huron Haven only minutes north of Goderich. Spacious Living room w/ bow window & laminate floors, 2- large bedrooms w/ carpet. 3pc bath w/ laundry. F/A propane heat & central air. (id:42776)
K.j. Talbot Realty Incorporated
325 Ojibwa Trail
Huron-Kinloss, Ontario
Are you looking for an investment property? You will be assuming a good paying tenant with a signed one-year lease which starts January 1, 2026. This elegantly transformed 3 bedroom, 1 bath all-season home is in the heart of the beautiful community of Point Clark within a short walking distance to Lake Huron. Maple wood flooring throughout with beautiful cabinetry in the kitchen along with quartz kitchen countertops. All new appliances, fridge, stove, dishwasher, washer, dryer and also a brand new septic system. If this sounds like something you'd be interested in, call us today to discuss details. (id:42776)
RE/MAX Land Exchange Ltd.
19 White Pines Trail
Wasaga Beach, Ontario
Welcome to your perfect seasonal getaway in the highly sought-after Countrylife Resort! This partially-furnished, charming 2-bedroom, 1-bathroom retreat offers everything you need for relaxing escapes or family fun by the beach. See long list of furnishings included. Upon arrival you are greeted by a large front deck with a cozy sitting area. Step inside and enjoy the spacious 19' x 9' sunroom, ideal for morning coffee or evening gatherings. Step outside to a spacious deck, offering picturesque water views. Relax and enjoy the view of the pond or take a brief walk to the beach on Georgian Bay. Enjoy modern comforts with central A/C, natural gas heat, and municipal water and sewer. The oversized yard provides plenty of space for entertaining around the fire pit, and endless manicured gardens. The 2 dedicated parking spaces add convenience for you and your guests. Countrylife Resort is known for its incredible amenities, including:5 pools for endless swimming, Pickleball & tennis courts for active living, Kids play areas, splash pad & mini golf to keep the little ones entertained, Clubhouse & social activities for the whole family and a secure, gated community for peace of mind. All this, just minutes from Wasaga Beach's shops, restaurants, library, and the new twin arenas. Whether you're looking for family fun or quiet relaxation, this seasonal retreat offers the best of both worlds in a resort-style setting. This is designated a premium large lot and as such the anticipated seasonal site fees for 2026 will be approximately $9,250 plus HST. (id:42776)
Century 21 Millennium Inc.
2 Loveys Street E
East Zorra-Tavistock, Ontario
Presenting a centrally located, renovated two-storey home priced $10,000 below its appraised value. Situated in the Hamlet of Hickson, the property offers convenient access to Woodstock, Tavistock, Stratford, Kitchener, and London, and is move-in ready with quick possession available.This attractive brick home occupies a corner lot and features 9-foot ceilings, four generously sized bedrooms, and two and a half bathrooms. Recent updates include modern finishes, new flooring, windows, roof, and furnace, ensuring optimal comfort and readiness for immediate occupancy. The bright, open kitchen is equipped with quartz countertops, providing both durability and elegance for cooking and entertaining. The main-level bedroom, currently utilized as a playroom, offers versatility and can function as a home office or be restored to its original purpose. Renovations and upgrades comprise a fully insulated garage constructed in 2021, updated flooring and stairs in 2021, windows installed in 2019, carpet replaced in 2021, roof renewed in 2017, air conditioning added in 2020, gas hot water tank installed in 2017, furnace replaced in 2023, septic system serviced in the previous year, new exterior doors fitted in 2023, deck built in 2024, and driveway completed in 2019. The second-floor laundry room streamlines laundry. Outside, there is a large fenced backyard with a new deck for gatherings and a detached one-car garage currently used as a gym, which can be repurposed as needed. (id:42776)
RE/MAX A-B Realty Ltd
188 Highpoint Crescent
Grey Highlands, Ontario
Captivating Waterfront Estate on Brewster's Lake~5.14 Acres with 167 Feet of Shoreline! Welcome to your private lakeside retreat in the heart of Grey Highlands where nature and lifestyle converge. Situated on the serene shores of Brewster's Lake, this 5 bedroom, 3-bathroom chalet- style home offers over 3800 sq. ft. of beautifully designed living space with unspoiled waterfront and panoramic western vistas that promise unforgettable sunsets. Whether you're seeking a full-time residence, a seasonal getaway, or an investment opportunity, this property delivers (Property ~ Seller is currently using Lower Level as a licensed Air BnB and lives full time on the main level. Perfect for generational living opportunities). HIGHLIGHTS *New Metal Roof 2025 *Expansive deck (walk out~1157 sf) *Patio with hot tub, *Bunkie *Sauna *Waterfront dock *Open concept design ideal for entertaining *Cathedral Ceiling *Double garage with inside entrance *2 Exquisite Stone Fireplaces with Wood Inserts (WETT Certified) *Main Floor Laundry *Lower Level Laundry *4 Season Sunroom *Lower level walk out. LOCATION: Just minutes from ski clubs~ Devils Glen, Osler Bluff, Blue Mountain *Championship Golf Courses~ Mad River, Osler Brook, Duntroon Highlands *Georgian Bay, *Waterfalls *Farmers Markets *Historic Downtown Collingwood *Village at Blue *Extensive Hiking/Biking Trails *ATV/Snowmobile Routes *Top-Tier Fishing right off your dock. Live where you play, Grey Highlands is the Home of Four-Season Adventure: kayak, swim, snowshoe, cross-country ski, or relax by the waters edge. With its proximity to both private and public recreational hubs, this property suits families, active retirees, weekenders, or those seeking a peaceful escape. Elevate your Lifestyle. Live your Legacy~ Your Waterfront Dream Starts Here! View Virtual Tour and Book your Showing Today! (id:42776)
RE/MAX Four Seasons Realty Limited
110 Queen Street W
Springwater, Ontario
Retirement Complex available. This project is in its final phase and just about shovel ready. The Elms Retirement Village is located in Elmvale and the initial Phase consists of 13 One bedroom apts, 53 two bedroom apts, 12 Garden Homes. The complex has sufficient property for future expansion. On hand is a site plan, Phase 1, Hydrogeo Assessment, Drainage Assessment, Geotechnical Report, Building Elevations Report, Engineering Report plus more. Included in Phase 1 is a common hall, coffee shop, laundry room, great hall plus more. (id:42776)
Century 21 Millennium Inc.
62 King Street N
Minto, Ontario
Beautiful large 2 storey, 4 bedroom, 2 1/2 bath home in quiet neighbourhood. Main floor features livingroom, formal diningroom, familyroom with natural gas fireplace, eat-in kitchen with patio doors to rear 16 x 26 deck. Master bedroom has 3 pc ensuite and walk in closet. Unfinished basement with coldroom, and agenerator hook up in the 19 x 20 double garage. A must see! (id:42776)
RE/MAX Midwestern Realty Inc.

