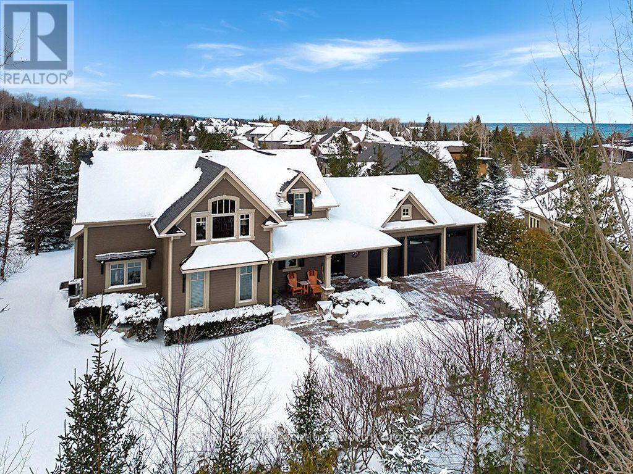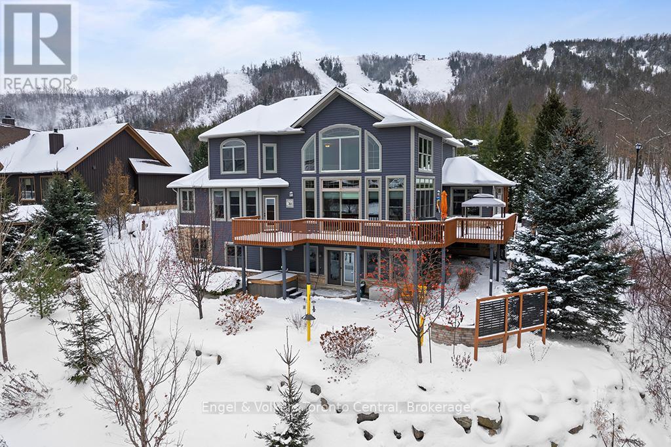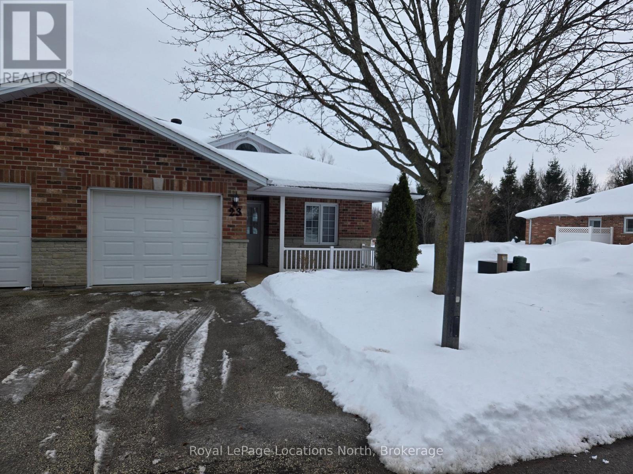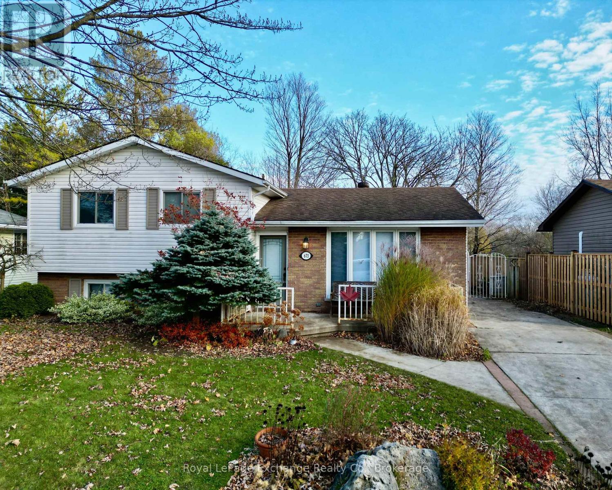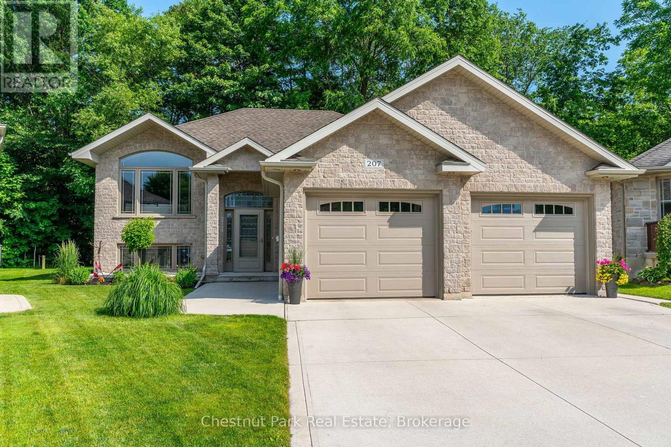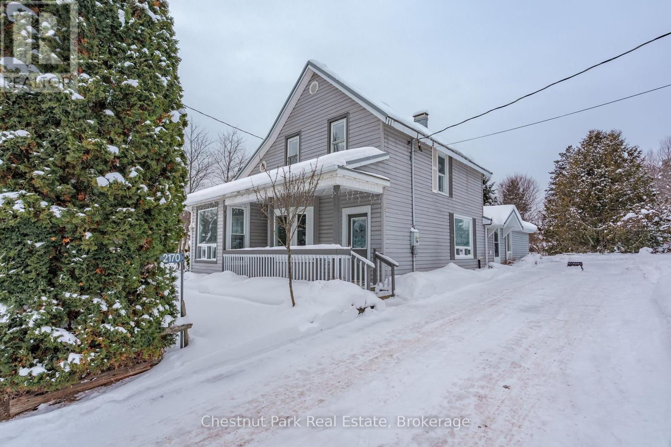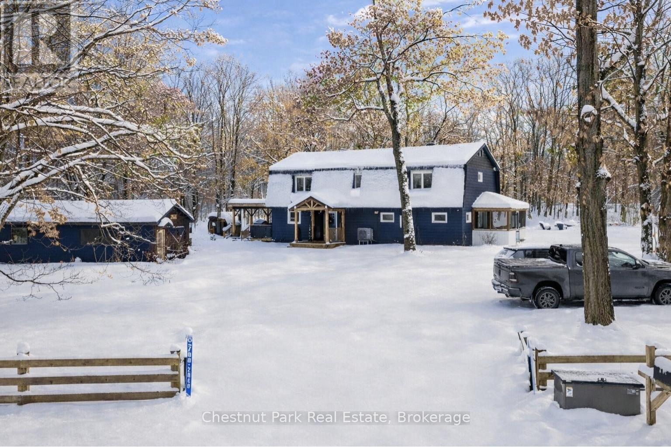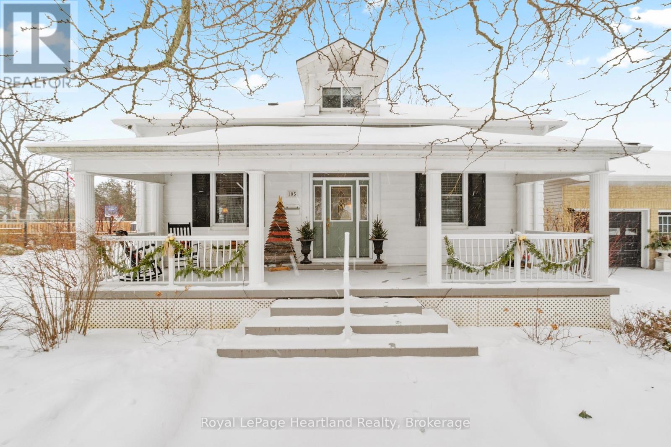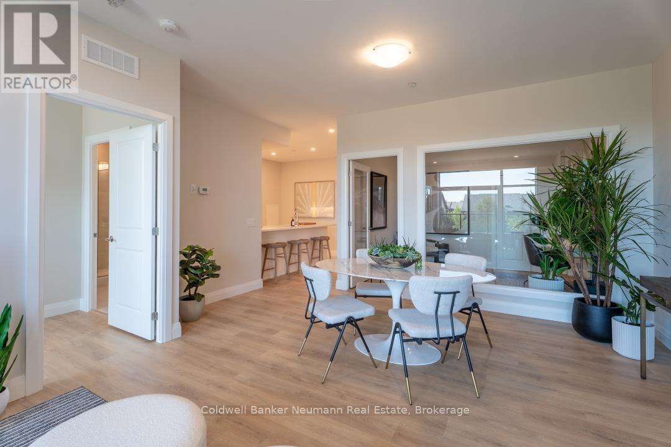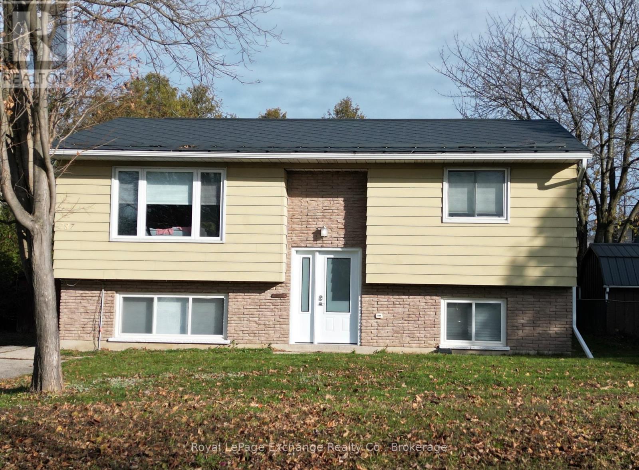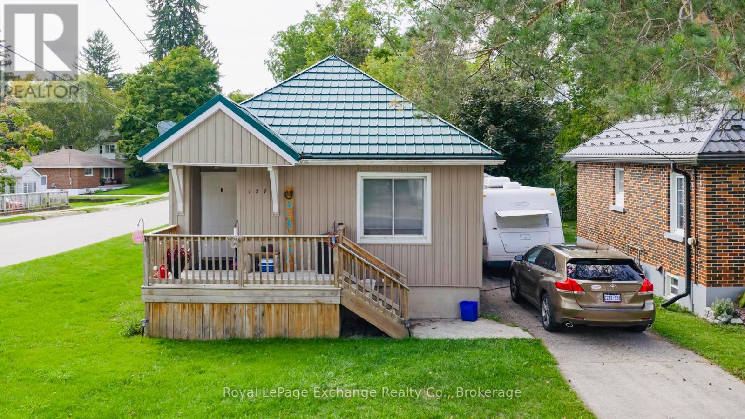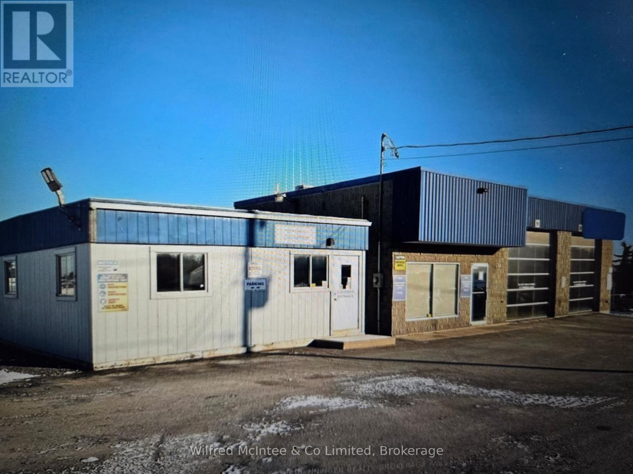376 Sunset Boulevard
Blue Mountains, Ontario
Discover a rare gem in Lora Bay, steps from the beautiful Lora Bay beach. Rainmaker Estates meticulously designed and custom-built 6 bed residence, perfectly positioned across from Georgian Bay, this Sunset Blvd location offers unparalleled luxury and convenience. 4300sqft of living space, this home features a thoughtful open concept layout on the main floor. The space is graced with exposed wood beams, lovely hardwood floors & wood ceiling.The chef's kitchen, complete with top-of-the-line stainless steel appliances, seamlessly connects to the dining room and the light-filled great rm. The great rm boasts a double-height cathedral ceiling and stunning stone and copper-clad gas fp, creating a focal point of warmth and sophistication. The main foor also includes a sun room, mudroom w/convenient main floor laundry and luxurious primary suite, complete with a 5pc spa-like ensuite bath. The mudroom opens onto a poured concrete covered front porch and has access to the3-car insulated/heated garage. Upstairs, you'll find 3 more beds, a stylish 4pc bath with a clawfoot tub and a bonus area that overlooks the great room below offering breathtaking views of Georgian Bay! The lower level is a true entertainer's space, featuring 9ft ceilings, radiant in-floor heating throughout, 2 bedrooms, and a 3pc bath. The expansive rec room, with its gas fireplace and wet bar, is perfect for gatherings, while the private home theatre adds a touch of luxury for movie nights. Every inch of this property has been thoughtfully crafted, including professional landscaping by The Landmark Group. Enjoy the meticulously designed flagstone patios and walkways, custom gas fire pit, pergola, dedicated dining area, extensive stonework is imported from Tobermory and 75 newly planted trees for added privacy. The home is supported by a Generac generator system. Lora Bay residents enjoy access to a wealth of amenities including the golf course, a restaurant, a members-only lodge, a gym and 2 beaches. (id:42776)
Royal LePage Locations North
193 Alta Road
Blue Mountains, Ontario
Exceptional custom-built multi-generational residence offering five bedrooms and five bathrooms, thoughtfully designed for comfort, privacy, and upscale living. This wide, oversized property features expansive premium windows that capture breathtaking ravine views, filling the home with natural light.Located directly across from the Alpine Ski Club hills, this home delivers a rare lifestyle combining luxury and year-round recreation. The main floor features a private office, ideal for remote work or a quiet study, along with a primary bedroom retreat offering a large, bright ensuite bathroom and a huge walk-in closet, perfectly suited for main-level living or multi-generational arrangements.A stunning wrap-around balcony spans the main floor, providing an exceptional space for entertaining or relaxing while overlooking the natural surroundings.The walkout basement serves as a private spa-inspired retreat, complete with a hot tub and a luxury indoor dry sauna. An oversized garage offers generous space for vehicles, sports equipment, and storage. Just minutes from scenic walking trails and the shores of Georgian Bay, this remarkable home blends tranquility, functionality, and refined living in a highly sought-after location (id:42776)
RE/MAX At Blue Realty Inc
Unit # 23 - 275 Huron Street
Clearview, Ontario
Discover the charm of Huron Meadows, an inviting Adult Life Lease Community nestled in Stayner, offering 58 units crafted for comfortable living. Unit #23 is a bright end unit and beckons with its inviting covered front porch and spacious 1175 square feet layout, boasting 2 bedrooms and a generous 3 piece ensuite bathroom complete with a separate walk-in shower. Privacy galore, with this end unit that backs onto greenspace. Entertain effortlessly in the open concept dining/living room and kitchen, illuminated by a skylight. The kitchen features 3 working appliances plus a built in microwave. The bright kitchen with centre island with a practical built in electrical outlet opens onto the large Living/ dining area with a beautiful gas fireplace for ambience! Convenience and relaxation await with patio doors that lead onto a private deck with an awning for you to enjoy the long lazy days of Summer! Enjoy the ease of a single attached garage with inside entry, perfect for hassle-free grocery runs. Step just across the street to discover the Community Clubhouse facility, featuring a hall, kitchen, meeting area, relaxing lounge with library and a shuffleboard court. Embrace worry-free living with maintenance fees covering a range of services including , lawn care, snow removal, water/sewer, and clubhouse upkeep. Welcome home to Huron Meadows, where every detail is designed with your comfort in mind. Quick closing is available! (id:42776)
Royal LePage Locations North
673 Scott Street
Kincardine, Ontario
Excellent 3 bedroom, 2 bath, 3 level side split home backing on to a ravine and Helliwell Park. Kitchen with plenty of cupboards and counterspace, living room with hardwood floors, main floor laundry and custom blinds. Economical heat pump w/air and propane fireplace in spacious family room. Freshly painted and move-in ready. (id:42776)
Royal LePage Exchange Realty Co.
207 2nd Street W
Owen Sound, Ontario
If you've been looking for a home that is ready to move into, exudes a peaceful, private and easy feel, then this Ravine Bungalow checks all the boxes. Tucked in a quiet cul-de-sac on the West Side, it offers a laid-back setting with everyday amenities just minutes away. Built only 13 years ago, the home has been well cared for and is truly move-in ready. The Shouldice stone exterior gives it great curb appeal, while inside you'll find a bright, open layout. Hardwood floors run through the main level and the space flows naturally; perfect for family life, hosting friends or just relaxing. The kitchen is practical and inviting, with stainless steel appliances, lots of storage and a centre island where everyone loves to gather. Step out onto the deck and enjoy the treed ravine views; an ideal spot for morning coffee, summer dinners or unwinding after a long day. The primary bedroom is a quiet retreat with a walk-in closet and a spacious 5-piece semi-ensuite with heated floors. This adds a little extra comfort you'll appreciate. The finished lower level adds even more usable space. There's a cozy rec room with a gas fireplace, plus a wet bar with its own island that makes entertaining effortless. Great potential to add another bedroom in this large space. (See virtual picture in reel). There is a 3-piece bathroom with heated floors adjacent to the bedroom, large laundry room with plenty of storage and a walk-up to the double garage making this level as convenient as it is comfortable. Outside, the landscaping is easy to maintain and designed to let you enjoy the ravine setting without the extra work. An oversized shed, garage workbench and private backyard complete the package. With over 2,200 sq. ft. of finished living space, efficient utilities and a location close to parks, schools, shopping and more, this home is ready when you are! Immediate possession available. Just bring your furniture and start enjoying the quiet, comfortable lifestyle it offers. (id:42776)
Chestnut Park Real Estate
2170 592 Highway N
Perry, Ontario
Welcome to this charming 3-bedroom, 1-bathroom century home in the heart of Emsdale. This property offers warmth, character and an excellent opportunity to put your own personal touch on a home with solid updates already completed. Natural light fills the main living spaces, creating a bright and welcoming atmosphere throughout. The dining room features a walkout to the deck, with a fully fenced backyard offering an excellent opportunity for gardening and outdoor enjoyment. All three bedrooms are located on the second level, main-floor laundry adds everyday convenience, while the garage offers valuable storage and functionality. Recent updates include a propane furnace (2024), updated electrical (2023), new second-level flooring (2023), hot water tank (2023), and new kitchen appliances (2023) - providing peace of mind while still allowing room to personalize the space. Set on a level corner lot with no immediate neighbours, this property offers privacy rarely found in town. Located just a short walk from the community recreation hub, featuring an outdoor skating rink, soccer fields, and a ball diamond. With quick highway access and only 20 minutes from Huntsville, this home delivers the perfect balance of quiet small-town living and convenient access to amenities. A welcoming community, timeless charm, and thoughtful updates make this an excellent place to call home. (id:42776)
Chestnut Park Real Estate
4478 Southwood Road
Muskoka Lakes, Ontario
Experience the best of Muskoka living in this beloved 5-bedroom, 2-bathroom home that exudes that cozy, cottage-country charm. Set on a stunning 2-acre level property, the home offers complete seclusion and privacy while being just minutes from town. A peaceful retreat, conveniently located close to Lake Muskoka, popular restaurants, breweries, spas, school bus route and endless outdoor recreation. From the outside in, this home has been updated from the studs out, blending modern finishes with timeless Muskoka appeal. The thoughtfully designed custom kitchen features quartz countertops, quality stainless appliances, and an open layout ideal for hosting. Warm hardwood floors throughout, wood burning fireplace and a cozy ambiance with an inviting flow. Step into the screened-in Muskoka room, perfect for morning coffee or evening relaxation. The spacious outdoor patio is an entertainer's dream, complete with an outdoor kitchen, built-in BBQ and spacious dining area. The electric sauna, and a new hot tub is like having your own wellness retreat surrounded by towering hardwood trees in complete privacy. The large primary bedroom includes a generous walk-in closet, while the additional bedrooms provide ample space for family and guests. A large, detached garage offers abundant storage plus plenty of room for vehicles, ATVs, snowmobiles and seasonal gear. With ample parking, this property is ready for gatherings all year-round. Easily take advantage of the outdoors walking trails, snowmobile routes, and boat launches near by. Whether used as a full-time residence or a weekend escape, this home is cottage-country lifestyle at its finest. (id:42776)
Chestnut Park Real Estate
105 Quebec Street
Goderich, Ontario
Standout curb appeal in Goderich's desirable West End, this charming Ontario cottage-style home draws you in immediately with its beloved covered front porch and striking dark shutters, and sits on a generous 96.82' x 106.85' Lot with a detached combination 20'x18' single-car garage with 18'x11' workshop. Inside, the main level offers a large living and dining area with character-rich original hardwood floors, cove mouldings, and a great location for a gas fireplace, followed by a spacious eat-in kitchen featuring ample cabinetry, stainless steel accents, 2024 pot lights, and a 2025 stove and dishwasher. Off the kitchen into a bright family room there's views of the fully fenced backyard from the newly-created patio door, out to two decks with a pergola and the garage/workshop. The main floor is complete with a comfortable primary bedroom with 4-piece ensuite-style bathroom, and a nearby second bedroom; while the upper level provides a cozy third bedroom with a dormer window and its own three-piece ensuite. With gardens abound, spending time outside won't be hard in 2026, gear up for the grilling season with a new 2025 gas BBQ line, too. Recent updates include new eavestroughs and gutter guards (2024), a five-inch air cleaner added to the furnace (2024), and new toilets in both bathrooms, owned hot water tank (2023), forced-air gas furnace (2018), roof (2017), central air, and a central vacuum system, all just minutes from Goderich's Town Square with shopping, restaurants, and within walking distance to Lighthouse Park and Lake Huron beaches and sunset. The charm you've been waiting for, in the location you've been looking at, is finally here and ready for you. Don't wait! (id:42776)
Royal LePage Heartland Realty
212 - 1882 Gordon Street
Guelph, Ontario
Welcome to Gordon Square III, offering refined condominium living in Guelph's desirable south end. This beautifully designed 2-bedroom, 2-bath suite offers approximately 1,145 sq. ft. of modern, open-concept living, complemented by two private terraces with access from both the living room and the primary bedroom. The bright and spacious layout features a stylish kitchen with quartz countertops, stainless-steel appliances, and a generous dining area that flows seamlessly into the living space, ideal for both everyday living and entertaining. The primary bedroom includes a walk-in closet, a private ensuite, and direct access to its own terrace, creating a comfortable retreat. A well-sized second bedroom and full second bathroom offer flexibility for guests, family, or a home office, while in-suite laundry adds everyday convenience. Ideally located close to shopping, dining, parks, and major commuter routes, this south-end condo offers an exceptional blend of space, comfort, and lifestyle. This is an excellent opportunity for a first-time home buyer looking to enter the market in a quality-built Tricar condominium. Be sure to ask about the first-time home buyer incentive program, which guarantees applicable government housing rebates prior to official approval, subject to eligibility. (id:42776)
Coldwell Banker Neumann Real Estate
287 Kingsway Street
Kincardine, Ontario
When they say location, location, location-this is exactly what they mean! Enjoy an easy walk to both the downtown core and the beach, truly offering the best of both worlds. Situated on a manageable lot, this property is an ideal opportunity for those looking to enter the housing market. This home has so much to offer, starting with a bright, open-concept floor plan. The updated kitchen features a large quartz waterfall style island, built-in wall oven, range hood and cooktop, and a patio door leading directly to the deck-perfect for everyday living and entertaining. The main floor includes two generously sized bedrooms and a 4-piece bath. The lower level is nearly fully finished and offers excellent additional living space, including a spacious family/rec room, office, bedroom, 2-piece bath, and laundry/furnace room. Notable improvements include a heat pump for efficient heating and cooling (2020) and HEPA filter on the central ventilation system, 12 months of past hydro = $3149.50 ($262.45 monthly average), and a durable DIAMOND steel roof installed in (2024), windows (2018). Homes at this price point in such a desirable location are rare-don't miss your chance! (id:42776)
Royal LePage Exchange Realty Co.
127 Yonge Street S
Brockton, Ontario
Charming renovated home in the heart of Walkerton. This beautifully updated home is the perfect fit for a wide range of buyers, whether you're a first-time homeowner, downsizer, or investor. Fully renovated in 2016, this move-in-ready property combines modern upgrades with everyday comfort and functionality. Inside, you'll find quality updates throughout: spray foam insulation in all exterior walls, all-new wiring and plumbing, updated flooring, trim, cabinetry, and a stylish modern bathroom. Every detail has been thoughtfully considered to provide a low-maintenance living experience. The location is another standout feature; enjoy peaceful views of the stream and a park just across the road, both are ideal for children and grandchildren to play all day. Outdoor enthusiasts and hobbyists will appreciate the insulated 16' x 24' detached garage, plus an additional 15' x 19' garage or workshop with hydro at the rear of the property. An unspoiled basement is also a bonus to allow for storage or additional living space. Conveniently located just minutes from downtown Walkerton's shops, restaurants, and community centre, this home offers the best of both comfort and convenience. Don't miss your chance to view this beautifully renovated gem. Book your showing today! (id:42776)
Royal LePage Exchange Realty Co.
2 Industrial Road
Brockton, Ontario
3 Well kept buildings and a fully fenced yard. Close to Bruce Nuclear. Main building 1500 sq.ft.; storage space, 2pc. bath & double bay. 930 sq.ft. mobile also included. Natural gas heart and A/C. Also rear building is 1840 sq.ft. with 1/2 insulated with gas space heater. (id:42776)
Wilfred Mcintee & Co Limited

