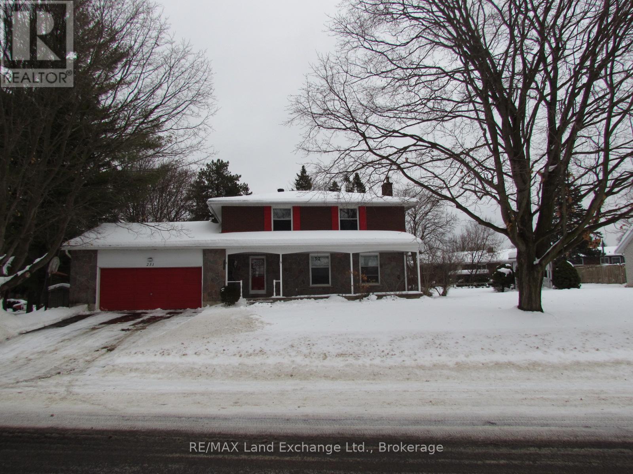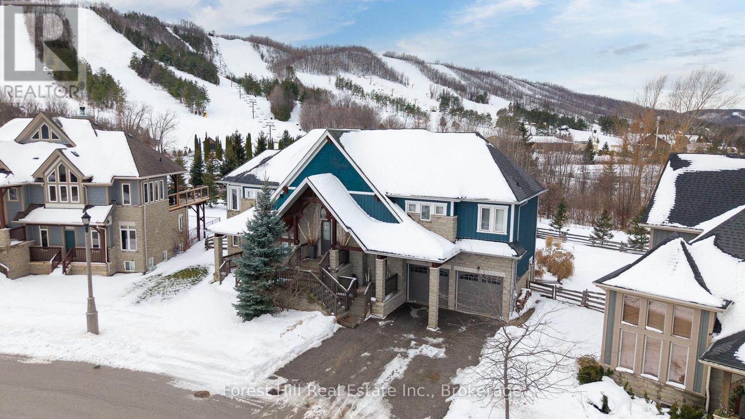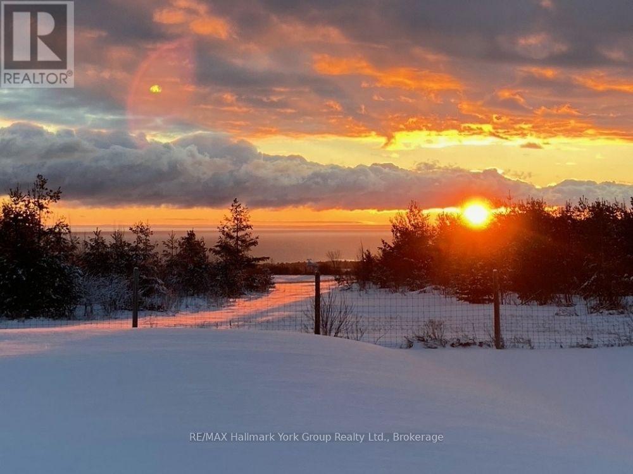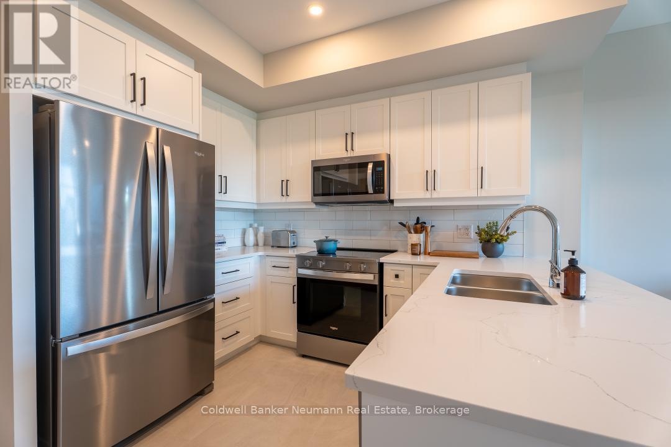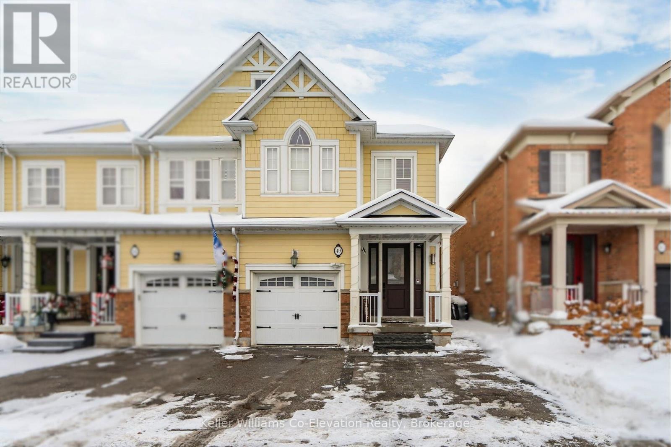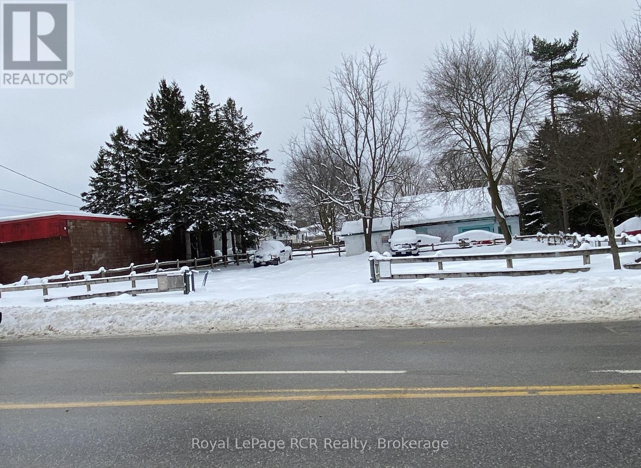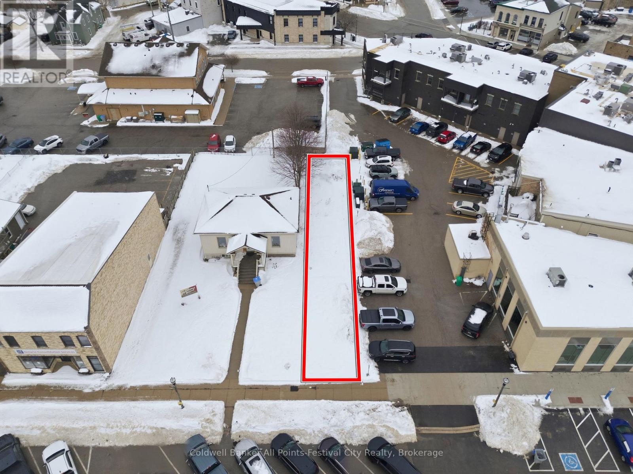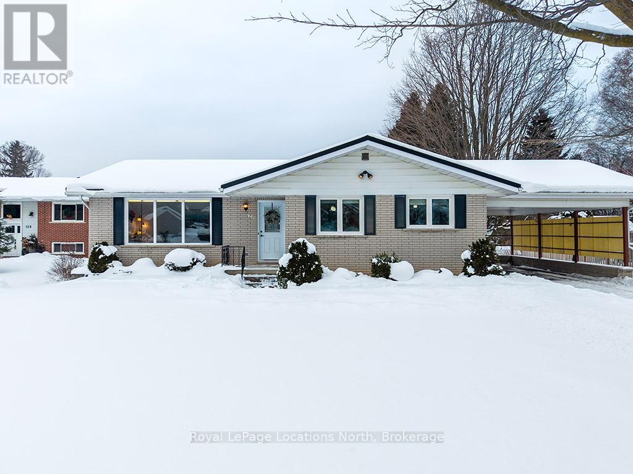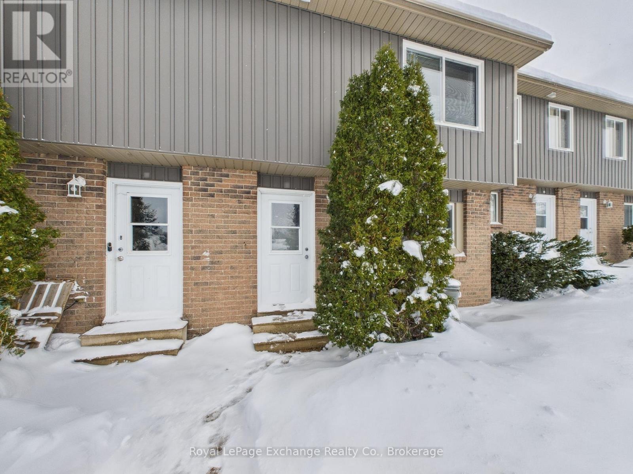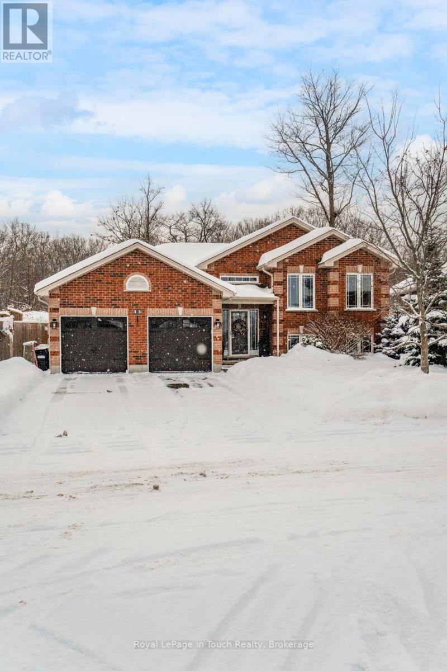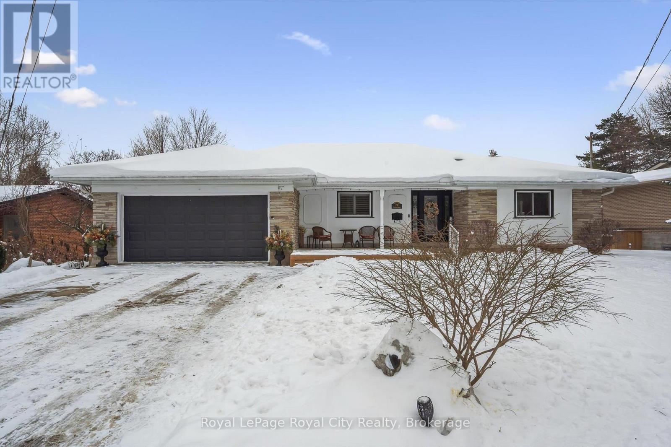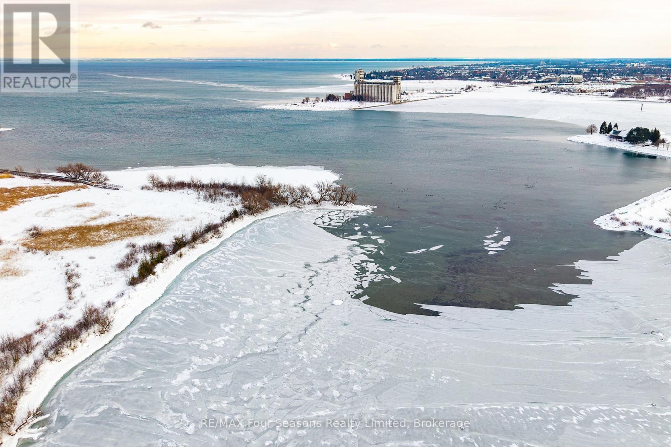251 4th Avenue
Hanover, Ontario
Large 4-bedroom family home in a quiet, mature area of Hanover. This home features 2 fireplaces, large rec. room & large back yard - complete with cedar deck & 5 man hot tub. (id:42776)
RE/MAX Land Exchange Ltd.
173 National Drive
Blue Mountains, Ontario
A rare opportunity to own one of the few true ski-in/ski-out family homes in the prestigious Orchard community, 173 National Drive is being offered for the first time in nearly 20 years. Set on the largest lot in the development, this exceptional reverse pie-shaped property offers over 150 ft of direct frontage backing onto Craigleith Ski Club, capturing uninterrupted views of the slopes and escarpment in every season. Thoughtfully positioned for privacy, the home delivers a true alpine setting designed for four-season family living. Just steps from the V-Hill chair, mornings begin with effortless first tracks while the ability to ski home for lunch makes family days on the hill easy and flexible. The club shuttle at the doorstep simplifies après-ski, lessons, and events, and direct access to private year-round trails encourages outdoor adventure beyond winter. Inside, the sought-after Panorama model features a dramatic Normerica great room with soaring ceilings and upgraded windows that frame the mountain views. Warm pine trim, upgraded oak hardwood flooring, and custom finishes create the timeless feel of a luxury ski chalet. The home offers five bedrooms and four bathrooms, including a private primary retreat, along with two spacious family rooms providing ample space for children, guests, and multigenerational gatherings. The finished lower level is set up as a games and recreation room, ideal for evenings after the slopes. Recent improvements include new appliances installed in December 2025, and the seller will refinish the hardwood flooring prior to closing upon request. Residents enjoy exclusive access to Orchard amenities including pool, tennis, and pickleball courts just steps from the backyard. Whether as a full-time residence or a cherished weekend retreat, this is a truly irreplaceable family ski chalet offering. (id:42776)
Forest Hill Real Estate Inc.
Royal LePage Locations North
125 Mountain Road
Meaford, Ontario
Welcome to your dream winter retreat! Elevated ski-chalet-inspired escape set on a scenic 2+ acre hilltop just minutes from Thornbury & Blue Mountain. Fully renovated & offering exceptional privacy, this modern bungalow is the perfect home base for winter adventures & four-season living featuring panoramic views of Georgian Bay & the surrounding countryside. Located just 5 minutes from the charming town of Thornbury, this property offers the ideal balance of peaceful seclusion and convenient access to dining, shopping, and recreation. In winter, this property becomes your own private playground. Snowshoe or cross-country ski right from your backyard, gather around the outdoor fire pit for cozy winter warm-ups or unwind beneath the stars in the bubbling outdoor hot tub. With area ski hills only minutes away you can enjoy effortless access to downhill skiing, snowboarding & après-ski relaxation at home. Inside a warm & inviting ambiance awaits. The open-concept layout features a sunken living room with floor-to-ceiling windows & gas fireplace, ideal for relaxing after a day in the snow. The stylish kitchen offers quartz countertops, stainless steel appliances, and a generous pantry/bar, perfect for hosting family and friends. The primary suite is a private sanctuary with a spa-inspired ensuite, walk-in closet, and walk-out to a secluded deck and hot tub-your personal winter escape. Outdoors enjoy morning sunrises and afternoon sunsets, landscaped grounds, walking trails & peaceful views of the neighboring horse pastures, beautiful in every season. An expansive porch, deck, & patio provide year-round enjoyment, while a detached double garage w/ upgraded shelving & finishes , an insulated loft offers flexible space for a home office, studio, or guest suite. Whether you're seeking a winter wonderland retreat or a four-season lifestyle property close to Ontario's premier recreation destination, this one-of-a-kind home delivers. This is more than a home-it's a lifestyle. (id:42776)
RE/MAX Hallmark York Group Realty Ltd.
417 - 1882 Gordon Street
Guelph, Ontario
Welcome to Gordon Square III, Tricar's luxury condominium living in Guelph's desirable south end. This well-designed 1-bedroom, 1-bath suite offers 760 sq. ft. of bright, open-concept living with a functional layout ideal for everyday living and entertaining.The spacious living and dining area flows seamlessly into the modern kitchen, featuring quartz countertops, stainless-steel appliances, and ample cabinetry. Large windows fill the space with natural light and provide direct access to a private balcony, extending your living space outdoors.The generous bedroom includes a walk-in closet. The suite also features in-suite laundry for added convenience. Ideally located close to shopping, dining, parks, and major commuter routes, this south-end condo offers comfortable and convenient urban living.This is an excellent opportunity for a first-time home buyer looking to enter the market in a quality-built Tricar condominium. Be sure to ask about the first-time home buyer incentive program, which guarantees applicable government housing rebates prior to official approval, subject to eligibility. (id:42776)
Coldwell Banker Neumann Real Estate
49 Gosnel Circle
Bradford West Gwillimbury, Ontario
Beautifully updated corner-unit townhome located in a sought-after, family-friendly community in Bradford; close to parks, schools, and green space. This turnkey home showcases quality upgrades throughout, with an emphasis on timeless stone finishes and thoughtful design. From the moment you enter, you are welcomed by the comfort of in-floor heating throughout the main level. The open-concept kitchen and living area are both stylish and functional, featuring stone countertops, a large breakfast bar with ample seating, abundant cabinetry -perfect for everyday living and entertaining. The kitchen offers a walk-out to a private backyard patio complete with an outdoor kitchen and hot tub, creating an ideal setting for hosting family and friends. The main floor also includes a convenient two-piece powder room and direct access to both the garage and basement. Upstairs, the spacious primary bedroom features a walk-in closet and a fully upgraded ensuite bathroom. Two additional well-appointed bedrooms, a full bathroom, and second-floor laundry, perfect for growing families. The fully renovated basement adds exceptional value, offering an additional living space, a three-piece bathroom, a small kitchenette, and a separate entrance from the garage. This versatile space is ideal for an in-law suite, guests, or extended family. Additional highlights include the elegant use of stone countertops throughout the home, an extra parking space at the front, and pride of ownership evident in every detail. Ideally located close to schools, parks, downtown Bradford, and with easy highway access, this home truly offers a refined lifestyle in a prime location. Do not miss this opportunity to enjoy modern comfort, quality finishes, and exceptional convenience. (id:42776)
Keller Williams Co-Elevation Realty
Pt Lt 16 Th Street E
Owen Sound, Ontario
Excellent opportunity to acquire a commercially zoned lot in a high-visibility, high-traffic area of Owen Sound. Measuring approximately 89' x 101', this level parcel is ideally located offering strong exposure and situated close to major shopping centres, schools, and established neighbourhoods. Its location makes it well suited for a variety of commercial or mixed-use possibilities. Ideal for investors or business owners seeking a strategically located site in a growing area of the city. (id:42776)
Royal LePage Rcr Realty
38 East Street
Goderich, Ontario
What an opportunity to purchase a commercial property in Goderich along the shores of Lake Huron. This vacant core commercial land is ready for you to build that special property for a great investment or your own business. C4 Zoning allows for multiple uses from retail, office, residential mix, etc. Steps from the desirable Courthouse square, where you will receive the best exposure. Measures 25 feet by approximately 130 feet. Reach out today, this won't last long at $69,900. (id:42776)
Coldwell Banker All Points-Festival City Realty
138 Montgomery Street
Meaford, Ontario
Stepping into this delightful bungalow, you are welcomed by a warm, nostalgic atmosphere that resonates with those who value distinctive charm. This meticulously maintained home, available for the first time, is situated on a spacious lot in a sought-after neighborhood of Meaford. The main floor features three generously sized bedrooms with hardwood flooring, a full bathroom, laundry facilities, and an abundance of natural light. The lower level expands the living area with a large family room, an additional full bathroom, and ample storage space. Conveniently located just a short walk from the Georgian Trail, this property is also near local schools, Georgian Bay, and a variety of dining and shopping options. This distinctive home is ready for a new owner to infuse it with their personal style. (id:42776)
Royal LePage Locations North
16 - 850 Walsh Street
Kincardine, Ontario
Charming 3-Bedroom townhome in the vibrant lakeside community of Kincardine. Easy access to Highway 21 and a Fifteen-minute drive to Bruce Power, this condominium is a short distance to schools, churches, grocery, downtown shopping and the recreation centre. This well-maintained 2-level townhome offers the perfect balance of comfort and convenience, ideal for families, first-time buyers, or those looking to downsize in 2026. The 2-story design features an inviting main floor with a functional kitchen and living area, perfect for entertaining. The second level includes 3 generously sized bedrooms and 4 piece bathroom. In the lower level is the laundry room and partially finished family room. Condo fees include exterior building maintenance, lawn care, snow removal, water and sewer. (id:42776)
Royal LePage Exchange Realty Co.
13 Hunter Avenue
Tay, Ontario
Welcome Home to 13 Hunter Ave! A beautifully maintained raised brick bungalow ideally located in a family-friendly neighbourhood in the heart of Victoria Harbour. This home welcomes you with a spacious, light-filled entryway and a well-designed layout for both everyday living and entertaining. The main floor features two generously sized bedrooms, including a primary suite with a walk-in closet and a large 3-piece bath. The open-concept kitchen area-offering ample storage in addition too a large pantry to enhance your organization and store your kitchen essentials. Added bonus this home also includes residential sprinklers for added safety and peace of mind. The living, and dining area creates a seamless flow and offers a walkout to the deck, overlooking a beautifully landscaped fully fenced backyard. The space has been thoughtfully upgraded with armor stone, a retaining wall, and beautiful landscaping providing an ideal setting for outdoor entertaining, relaxation or family gatherings, or kids playing and enjoying the space. The fully finished lower level includes two additional generously sized bedrooms and a large recreation room with a cozy gas fireplace, providing flexibility for family, guests, or multigenerational living. A walk-up to the insulated double-car garage with an additional exterior access door adds convenience and functionality. Pride of ownership is evident throughout, making this home truly move-in ready and ideal for a wide range of Buyers seeking space, comfort, and versatility. Perfectly located within walking distance to schools and local shops, and just minutes to the beautiful shores of Georgian Bay, golf, skiing, the Trans-Canada Trail, Marinas, the LCBO. Quick access to HWY 400, Orillia Costco and Barrie just a short 30 min drive. A turn-key home offering lifestyle value- Book your showing today! (id:42776)
Royal LePage In Touch Realty
78 Callander Drive
Guelph, Ontario
Welcome home to an elegant and spacious stone-faced ranch bungalow perfectly situated in one of Guelph's most desirable and established neighborhoods. Built in 1960, this home offers generous living space and is bathing in natural light. The heart of the home is a custom built kitchen (2010) with lots of storage space and granite countertops. The grand living room features one of two cozy gas fireplaces (2017) and custom built-in shelves, creating an inviting space for both quiet evenings and large-scale social gatherings. Walk out to the upper deck to extend your living space for private dining and entertaining. With a very spacious primary bedroom, you will find your own ensuite bathroom and unbelievable closet space! Enjoy your retreat with tons of light coming through many windows or close the California shutters (2018) for a peaceful night's sleep. This main floor has two additional bedrooms and a bathroom with granite countertop and glass shower doors. Descend to the lower level where you will find a second massive living area centered around another gas fireplace and many windows providing you with ample natural light. A great feature of this beautiful home is the walk out to the backyard. Entertaining is extended through this garden level retreat. The backyard could be the perfect spot for your dream pool! Additional notes: Roof (2023) (id:42776)
Royal LePage Royal City Realty
25 - 44 Trott Boulevard
Collingwood, Ontario
Wake up every day feeling like you're on vacation. This ground-level 2-bedroom, 2-bathroom condo offers an unbeatable Georgian Bay lifestyle just minutes from Collingwood. With a spacious kitchen, a separate laundry room, and walkouts from both the living room and bedroom, indoor living flows effortlessly to a private patio overlooking the bay-your front-row seat to sunrise, sunsets, and ever-changing water views. Step outside to private walking trails, spend winter days skiing at Blue Mountain, summers golfing or by the water, and enjoy vibrant, year-round activities close to home. Whether you're seeking a full-time residence, weekend retreat, or low-maintenance lifestyle surrounded by nature, this is a place where memories are made and every season is something to look forward to. (id:42776)
RE/MAX Four Seasons Realty Limited

