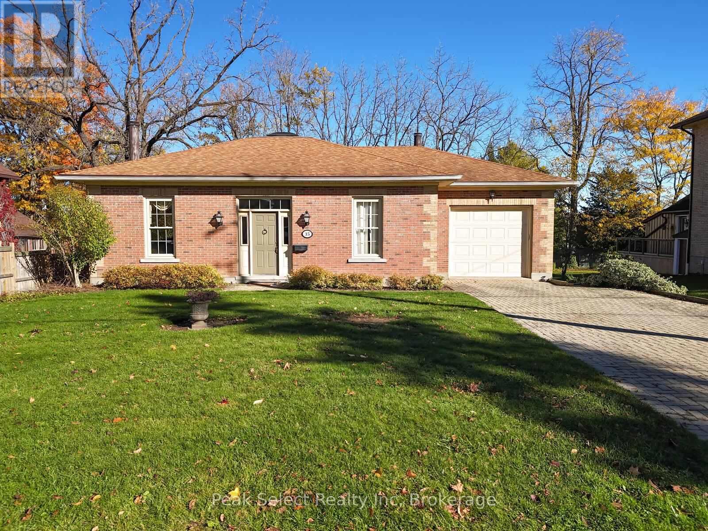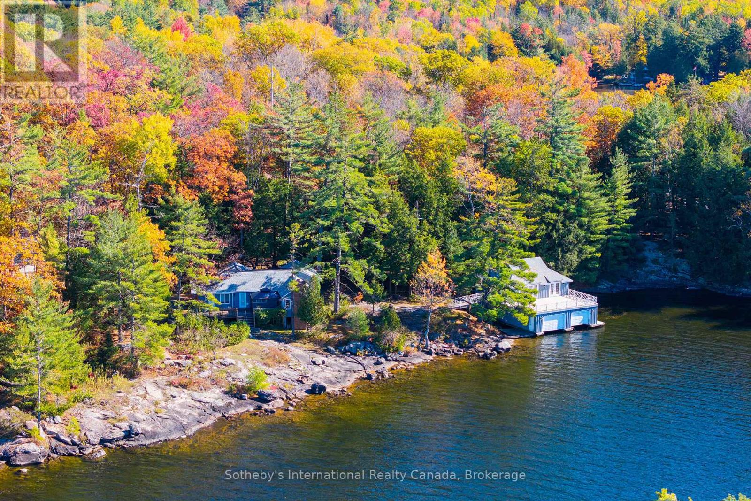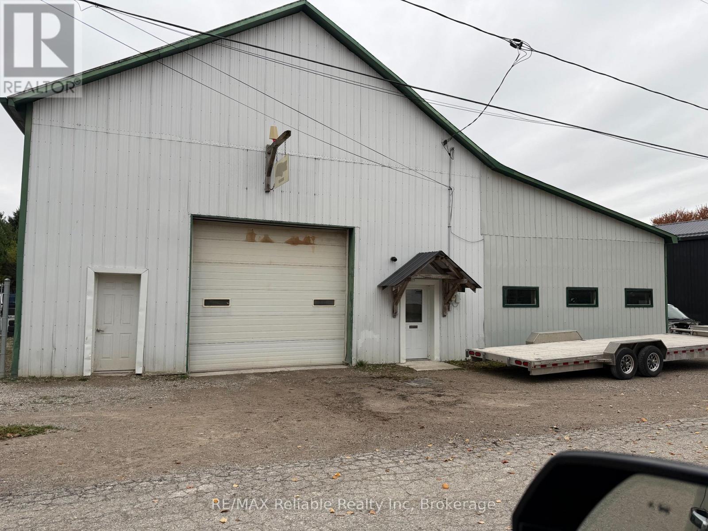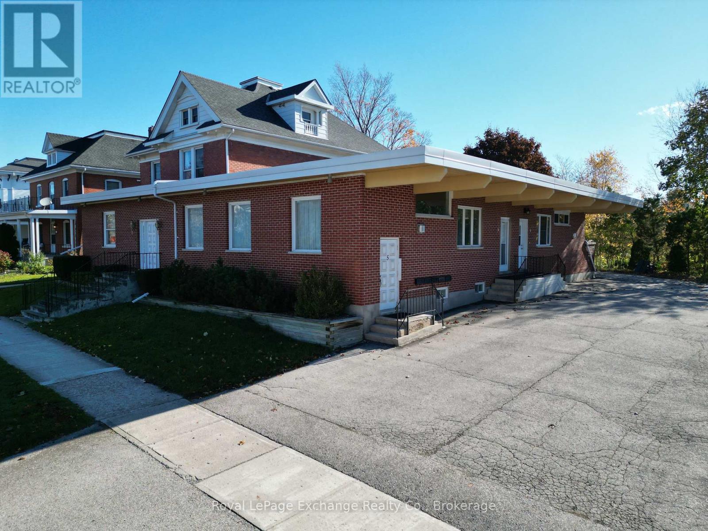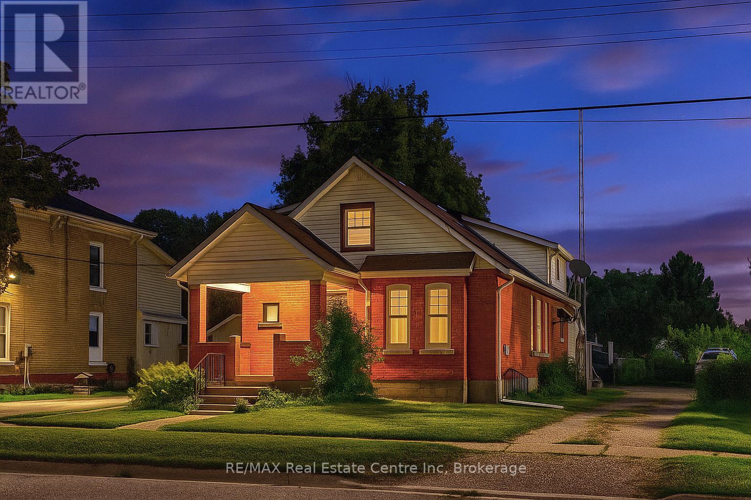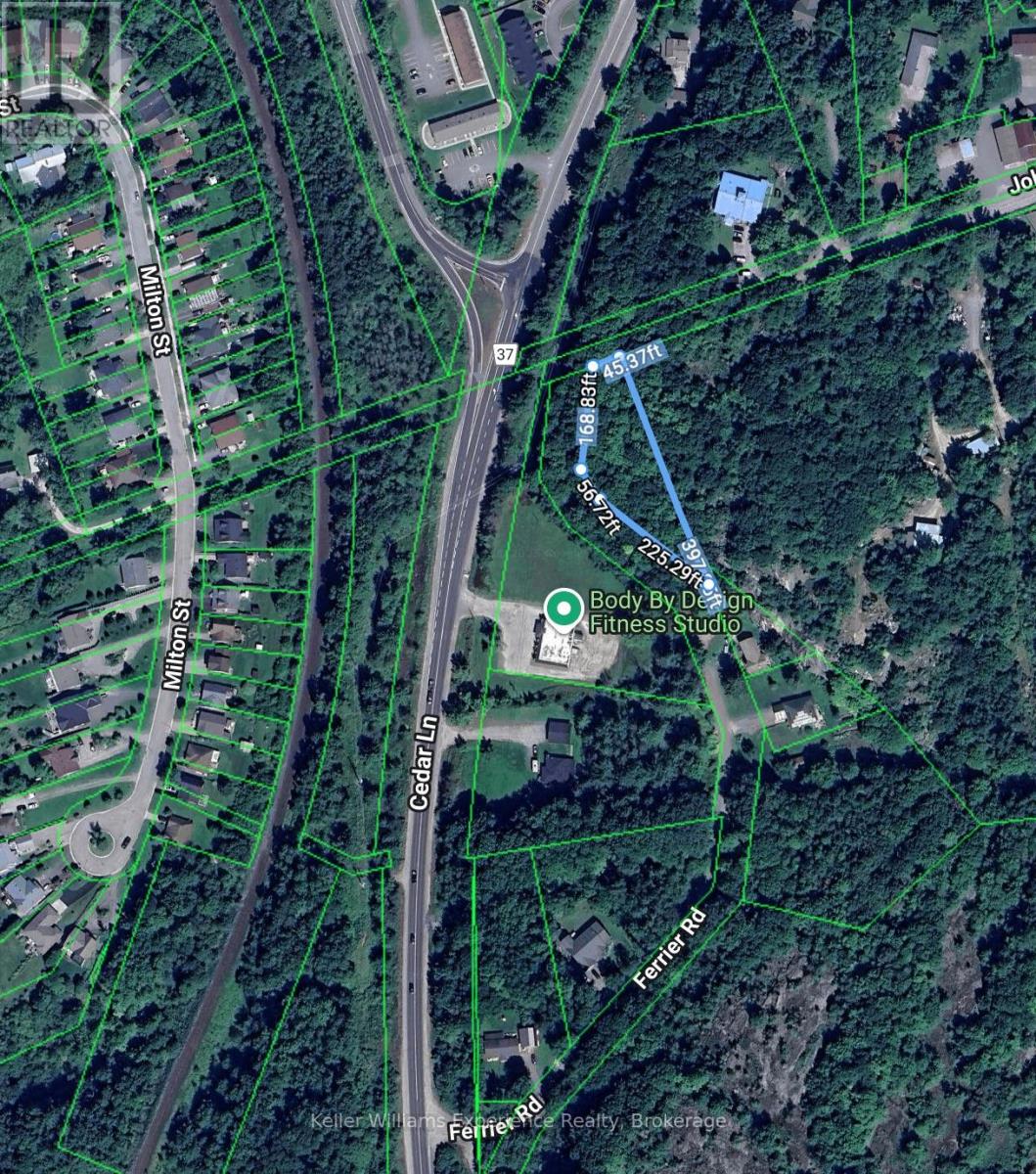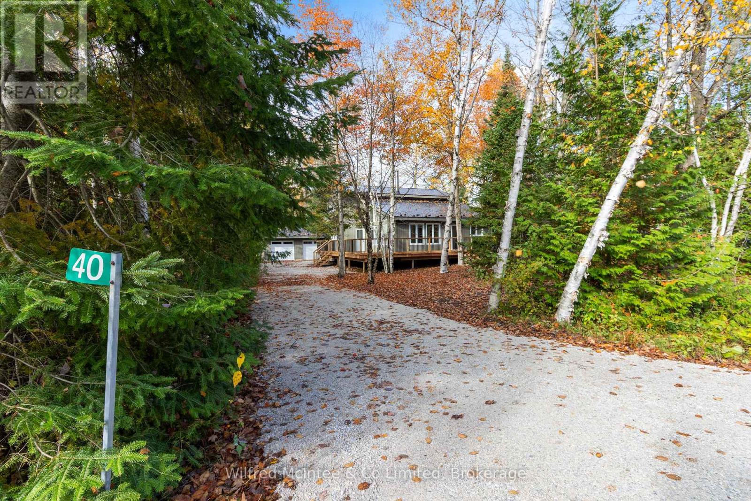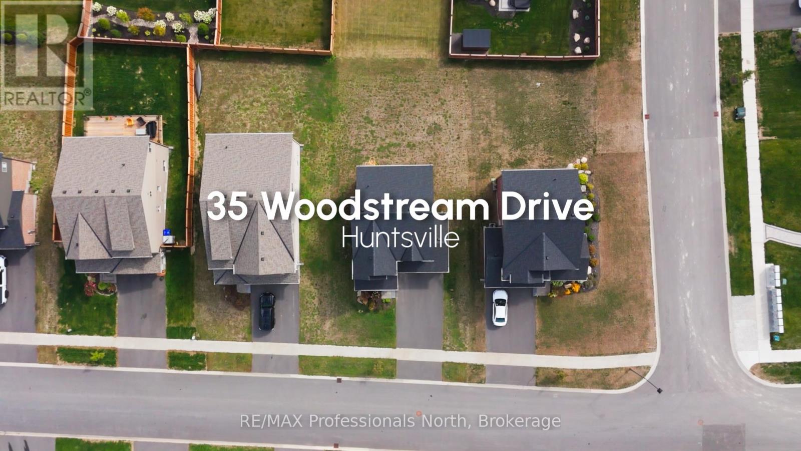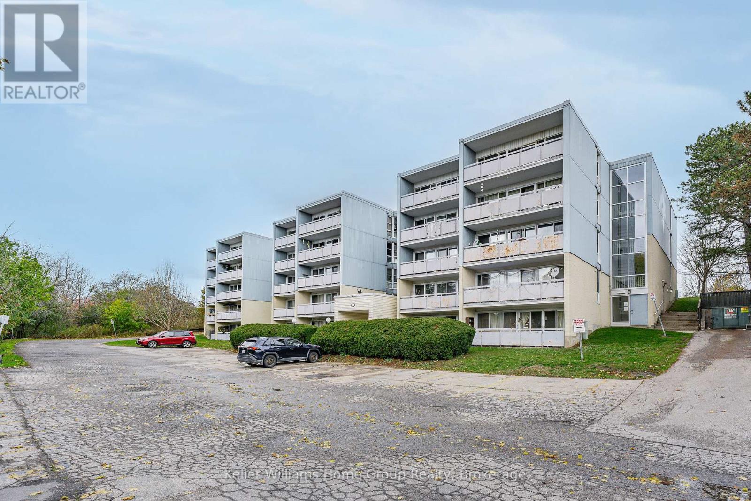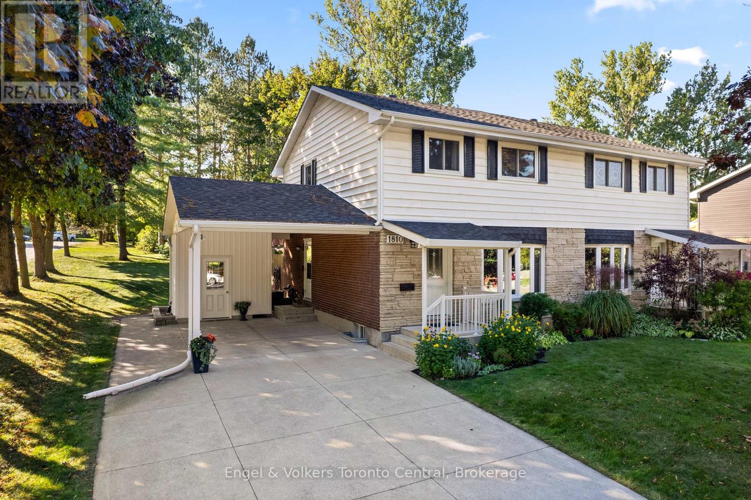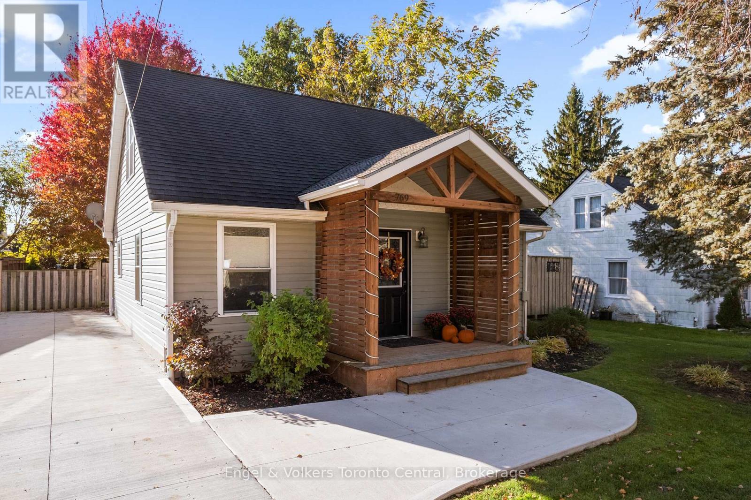58 Rea Drive
Centre Wellington, Ontario
Stunning Keating Built 2 Storey home with lots of upgrades - you don't want to miss this one with over 3100sq ft of living space all finished by the builder. The main floor is bright and spacious open concept with gleaming hardwood flooring, living room with a feature gas fireplace and large windows, dining area with patio doors out to the composite deck over looking farmland, amazing custom kitchen with large centre island, quartz counter tops and backsplash, stainless appliances, there is a good sized mudroom off the kitchen with a walk in pantry, walk in closet, a built in bench and storage cabinetry, entrance into the 2 car garage. On the main floor you will also find a 2 piece washroom and a large home office/guest bedroom. Head up the hardwood staircase to the upper level where you will find hardwood flooring throughout all bedrooms and hallways, a large primary bedroom, with a walk in closet and a hugh brigh nicely upgraded 5 piece ensuite with in floor heat. There are 2 more good sized bedrooms, a 4 piece main bathroom and a large well equipped laundry room. The finished walkout basement is an amazing space to relax and entertain, with its large rec room, 3 piece bathroom, guest bedroom and fitness studeio. The walkout from the basement leads out to a concrete patio and the amazing backyard with a large storage shed and open view of the farmland in behind. (id:42776)
Keller Williams Home Group Realty
35 Ontario Street N
St. Marys, Ontario
Welcome to 35 Ontario St. N. in the historic town of St. Marys, Ontario. Have you been searching for the perfect home that breaks the mould and stands out as a unique piece of property to call your own? This 1988 brick bungalow is the one! Built to showcase the Sellers' collection of antiques and collectibles and to celebrate their love of old homes while enjoying the convenience of new. 35 Ontario N. is a Regency-influenced Ontario Cottage style of architecture with a distinct nod to traditional British interior design. A large, bright foyer welcomes you into the home and features a vaulted ceiling with a skylight. Maple floors flow into the front living room and formal dining room with French panelled doors and built-in china cabinet to showcase your crystal and porcelain sets. Large low windows allow ample natural light into the home. On the lower level is a family room with decorative beams, wood parquet floors and wall-to-wall bookcases, evoking a very real sense of true old-world charm. An exterior door leads from here to a large backyard featuring mature trees and gardens, where even the wooden storage shed speaks of historic England. Other classic features of this custom build include high ceilings, ornate corner mouldings in the living/dining rooms, two wood fireplaces, wide-board trim, artistically-designed plaster crown moulding in the foyer, antique light fixtures, arched doorways, wall niches, and coffered ceiling. All of this combines with function while paying homage to stately elegance and time-honoured design. 1+3 bedrooms, 2 full baths, a den, living room, eat-in kitchen and family room offer far more square footage than one might think when looking from the road. Come and see this charming enigma of a home, located in the town's established West end close to the River Thames and downtown core. You won't be disappointed you did. (id:42776)
Peak Select Realty Inc
1-1076 Birch Point Road
Gravenhurst, Ontario
Discover 1076 Birch Point Road - a rare and versatile opportunity on Lake Muskoka offering 390 feet of pristine shoreline and nearly 3 acres of privacy, with iconic northwest views and all-day sun. This timeless setting features granite outcroppings, gently sloping terrain, and a protected bay that's ideal for swimming, paddling, or relaxing at the water's edge. The charming 4-bedroom, 4-bathroom cottage blends vintage character with functionality - perfect for immediate enjoyment or as the foundation for your future vision. A standout feature is the two-storey boathouse with long slips, a spacious rooftop patio, and roughed-in living space above. Zoning approval is in place for a new 1,000 sq. ft. boathouse with living quarters - a significant and increasingly rare asset on Lake Muskoka. Located just five minutes from Gravenhurst, this legacy-caliber property offers the perfect blend of natural beauty, privacy, and long-term potential in one of Muskoka's most prestigious lakefront communities. (id:42776)
Sotheby's International Realty Canada
6991 Raglan Street
West Perth, Ontario
Excellent opportunity with this well maintained light industrial property situated on a 132 x 132 double sized lot. The main heated building offers approximately 1805 square feet with 16 feet ceiling height, built around 1950, newer updated furnace. An addition built around 1965 provides another 1175 square feet featurning newer concrete floors and spary foam insulation exterior walls for efficency while you work. This property has numerous updates including recentaly new six foot fencing around the yard and offers great flexibility for a variety of commercial or light industrial uses. Conveniently located between Stratfod and Goderich, this is a prime opportunity to own or expand business in a well connected area (id:42776)
RE/MAX Reliable Realty Inc
77 Montreal Street
Goderich, Ontario
Investor Alert: Welcome to Your Next Investment Opportunity. This well-maintained legal 5 Plex located just off the square in Goderich includes: 1-4 bedroom, 2-2 bedroom, and 2- 1 bedroom units. All units are spacious and include fridge, stove, and some also offer washer/dryer hookups. There's also a coin-operated washer and dryer on site. All units are separately metered, keeping the operating costs low. Units are heated by way of electric baseboard and natural gas furnace; each unit has its own hot water tank. An additional 3 units could be added with the upper 4-bedroom split into 2 units, and 2 more 1 bedrooms could be added to the unfinished lower level, increasing the cashflow on this property. The building currently has one tenant plus the owner occupying space, allowing the new owner to choose their tenants at market rents. Additional space includes a large garage for storage, extra rooms in the lower level for potential rentable storage space or a maintenance person's work area. The property is surrounded by mature trees, and the asphalt parking lot has plenty of room for parking, along with entrances off two streets. When fully occupied at market rent, this investment offers a cap rate of over 6%. Seller would work with Buyer to fill the units before closing. Don't miss the chance to own an investor's Gem in today's multi residential real estate market. (id:42776)
Royal LePage Exchange Realty Co.
141 King Street
Brant, Ontario
Welcome to 141 King Street in the quaint and friendly community of Burford-a small-town gem in Brant County known for its welcoming atmosphere, local shops, and close-knit feel, all just minutes from Brantford and Highway 403. This spacious 1 3/4-storey, 3-bedroom, 2-bathroom home offers a fantastic blend of updated features and untapped potential, giving you the perfect canvas to personalize and complete to your style. Inside, you'll find custom-designed hardwood flooring, a carpet-free layout, and a traditional wood staircase with an accent wall that sets a warm, inviting tone. The main floor offers generous living and dining spaces, some updates in the kitchen with granite counters, pot lights and cabinetry, a 3-piece bathroom, and a flex room that can serve as a den, office, or main-floor bedroom. Enjoy the sunshine year-round from the enclosed rear sun porch, perfect for relaxing with your morning coffee. Upstairs, you'll find two bright bedrooms, a 3-piece bathroom, and a roughed-in kitchen area with sink & granite counters & cabinets ready to install to your preference-ideal for a second suite, in-law setup, or convert it easily into a spacious third upstairs bedroom. The basement includes a recreation room, abundant storage, and space for a workshop or hobby area. Out back, a detached garage/workshop is wired with 100-amp hydro, ready for tools, projects, or even a home business. Located in a convenient, family-friendly neighbourhood within walking distance to parks, shops, and schools, this property offers the comfort of country living with the convenience of nearby urban access. Whether you're a handy first-time buyer, growing family, or investor looking for multi-generational potential, 141 King Street offers character, a number of updates, and a chance to make it your own in a community you'll love. (id:42776)
RE/MAX Real Estate Centre Inc
0 Ferrier Road
Bracebridge, Ontario
Discover the canvas for your Muskoka dream home. Perched upon the Canadian shield this peaceful and private rocky, wooded building lot is located walking distance to downtown Bracebridge, offering the ideal blend of nature and convenience. Enjoy easy highway access for smooth travel north or south, with Pearson Airport only 1 hour 45 minutes away. Surrounded by towering trees and natural beauty this property provides a serene retreat at an affordable price. Amenities like restaurants, shopping and recreation are minutes away. Create your Muskoka lifestyle here. (id:42776)
Keller Williams Experience Realty
40 Rolling Hills Drive
South Bruce Peninsula, Ontario
Welcome to 40 Rolling Hills Drive, Oliphant - a stunning, fully renovated 4-bedroom, 3-bath home on a private 87 feet x 247 feet partially treed lot offering exceptional peace and privacy. Completely transformed between July and October 2025, this home impresses with a sleek new steel roof, all new windows and doors, full electrical upgrade (ESA approved), four efficient heat pump/AC units, modern baseboard heaters, a new hot water tank, and a premium water filtration system with UV protection. Inside, enjoy engineered hardwood flooring, quartz countertops, new appliances, pot lighting, and beautifully updated bathrooms. The main floor bedroom offers versatility-ideal as a guest room, home gym, or personal theatre. Step outside to the new wraparound deck, insulated 2-car garage, and new laneway. Virtually staged and available for showings as soon as your Realtor can get you through! This is a must-see to truly appreciate the craftsmanship and modern design. (id:42776)
Wilfred Mcintee & Co Limited
35 Woodstream Drive
Huntsville, Ontario
Discover refined living in this executive two-storey residence, beautifully crafted in the prestigious Woodstream community, built by award winning Tarion builder Devonleigh Homes. This lovingly cared for home blends modern design, timeless comfort, and exceptional convenience in one of Huntsville's most desirable locations. Ideally situated just minutes from Huntsville Hospital, Spruce Glen Public School, Arrowhead Provincial Park, upscale and convenient shopping, and fine dining, Woodstream also offers its own private sports court and children's park area for a rare combination of neighbourhood charm and elevated lifestyle. The main level features a formal front den, perfect for a home office or library, and a spacious open-concept living and dining area anchored by an elegant gas fireplace. The kitchen is designed for both style and function, with granite counter tops and is ideal for hosting or enjoying everyday family living. A discreet powder room and double attached garage add further convenience. Leading upstairs, are beautifully upgraded solid oak stairs, and then a plush carpeted upper landing that lead to the luxurious primary suite, which offers a walk-in closet and spa-inspired ensuite. Two additional bedrooms, a well-appointed full bathroom, and a dedicated laundry room complete the second level, with a total of 2.5 bathrooms throughout the home. The full walkout basement provides abundant natural light and limitless potential for a future recreation space, fitness studio, or guest suite. This is a rare opportunity to own a newly built executive home in a vibrant yet private Huntsville community, where lifestyle, location, and luxury meet. All that is left is to design your outdoor space, and really make it yours! Book your showing today! (id:42776)
RE/MAX Professionals North
408 - 91 Conroy Crescent
Guelph, Ontario
Attention all investors looking for a turnkey income property or a first-time buyer looking to get into the market. This 2 bedroom condo is a must see! Situated on the bus route to the University of Guelph, it offers great accessibility to the university, local shopping, dining and all other Guelph amenities. This unit has just been completely updated with new flooring, interior door and trim throughout, freshly painted, new stainless steel appliances, updated kitchen, ceramix tiled backsplach and updated bathroom. This unit has one dedicated parking spot, visitor parking, a storage locker, use of the laundry room and indoor bicycle storage room. This is a great affordable opportunity to get into the Guelph market, condo fees include, heat, hydro and water. (id:42776)
Keller Williams Home Group Realty
1810 6th Avenue W
Owen Sound, Ontario
Unpack Your Dreams at 1810 6th Avenue West!, an exceptional semi-detached home nestled in a wonderful Owen Sound neighbourhood. This property offers the perfect blend of modern upgrades, comfortable living, and fantastic curb appeal - it's an absolute must-see! Key Features You'll Love: (1) Chef's Dream Kitchen: The heart of the home is the new custom kitchen, thoughtfully designed with plenty of chef features including built in spice rack and pantry with pull out shelving. Imagine preparing meals in this stylish and highly functional space! (2) Bright and Welcoming Main Floor: The main level boasts a bright living room highlighted by a large bay window, filling the space with natural light. Adjacent is the dining room, which provides convenient walk-out access to a covered back deck-perfect for year-round entertaining and enjoying your morning coffee. (3) Comfortable Upper Level: Upstairs, you'll find three well-sized bedrooms and a functional 4-piece bathroom. This space presents a fantastic opportunity for the new owner to customize, adding value and personal touch to their new home. (4) Exceptional Parking & Outdoor Space: A rare find! The property features a one-car carport and an expansive concrete driveway capable of parking up to six vehicles. The beautifully landscaped yard wraps around the corner lot, offering a wonderful outdoor sanctuary for gardening, playing, or simply relaxing. 1810 6th Avenue West is a must-see property offering immediate value and future potential. (id:42776)
Engel & Volkers Toronto Central
769 7th A Street E
Owen Sound, Ontario
Move-In Ready Perfection in Owen Sound! This fully renovated, two-bedroom, two-bathroom detached home at 769 7th Street A East offers a fantastic opportunity with over 1200 square feet of modern living space, requiring absolutely no work! The intelligent layout features a bright, open-concept main floor with a living room flowing into the efficient galley kitchen and dining area which is complete with access to a private side deck. Upstairs, you'll find your dedicated Primary Bedroom retreat featuring a private 3-piece ensuite and plenty of closet space. With a second bedroom, a full 4-piece main bathroom, a fully fenced backyard, and a storage shed, this property delivers on both style and functionality in a great neighbourhood. (id:42776)
Engel & Volkers Toronto Central


