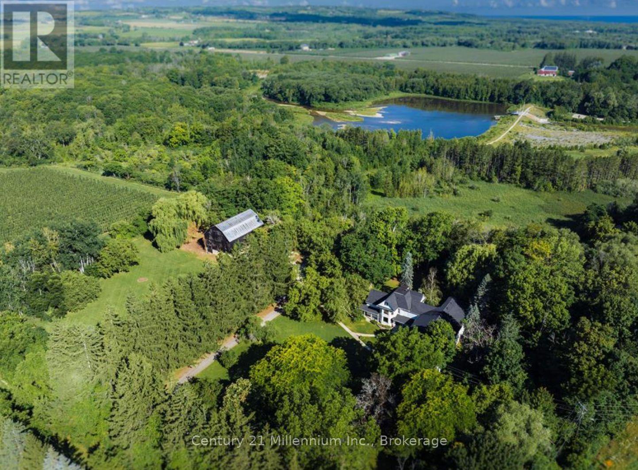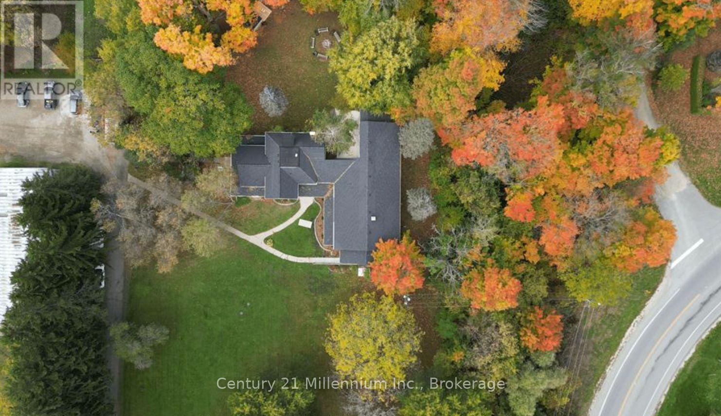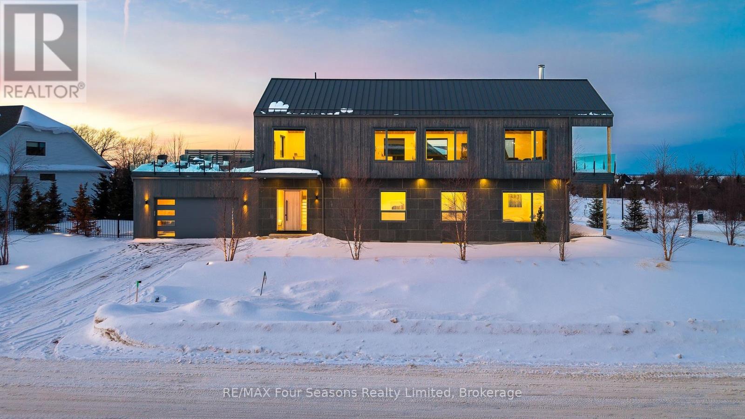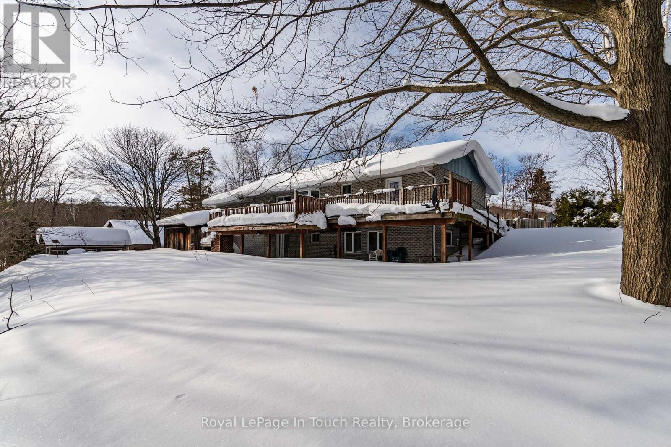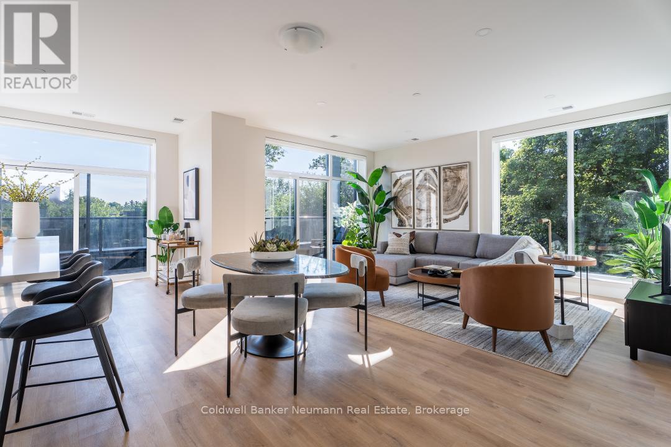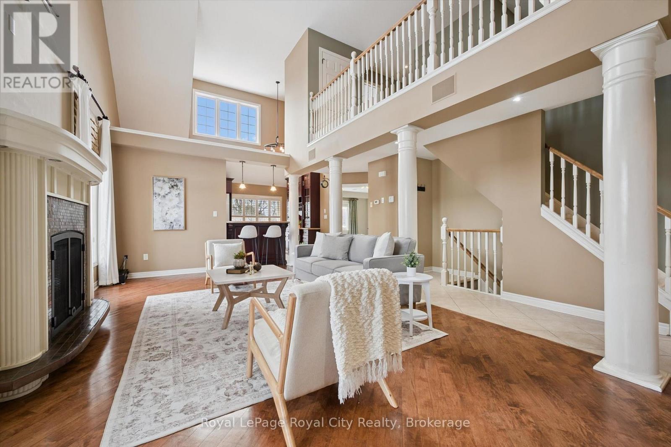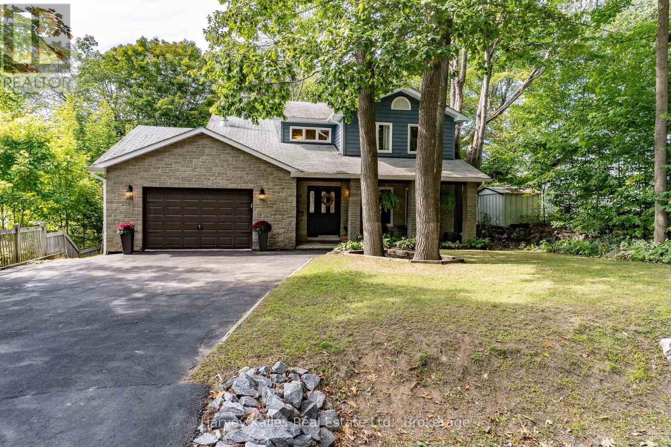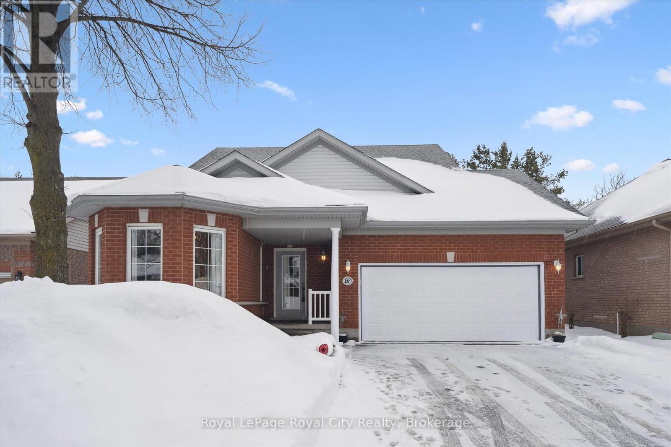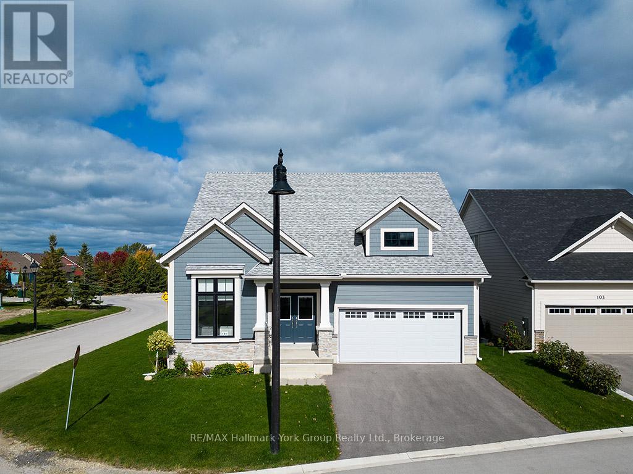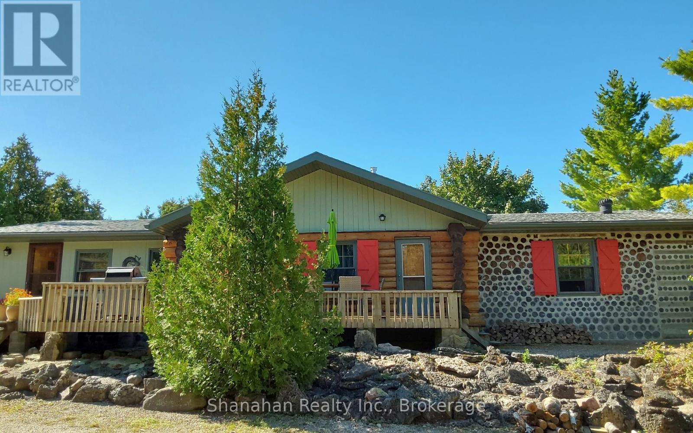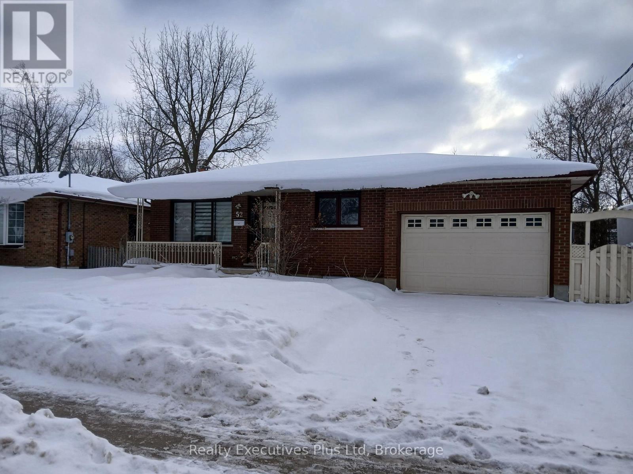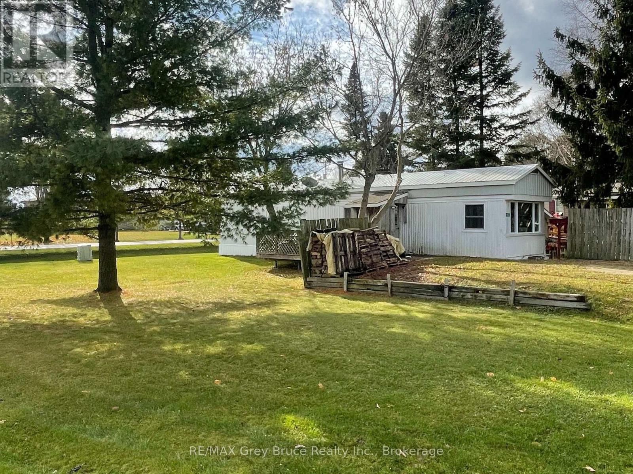788277 Beaver Valley Road
Blue Mountains, Ontario
The Clarksburg Retreat: An Institutional & Wellness Oasis on 5.4 acres. Discover a rare opportunity on 5.4 stunning acres just minutes from Collingwood, Thornbury, and Blue Mountain Resort. This recently renovated, institutionally zoned property is perfectly suited for a wellness retreat, healthcare facility, treatment center, educational campus, or specialized housing. The Main Facility: Spanning approximately 10,039 SF, the primary building offers 18 fully finished bedrooms and 11 bathrooms. Designed for communal excellence, it features a large café, a fully equipped commercial kitchen, and expansive living/meeting spaces. Modern infrastructure includes high-speed internet, security cameras, and automated exterior lighting. The property is being sold furnished, allowing for a seamless transition. Additional Structures: 2,600 SF Barn: Traditional character with versatile usage for programming or storage. Century Home & Cabin: Adds historic charm and residential/office flexibility. The Grounds: Nestled among mature trees, the property offers direct access to the 120-acre Clendenan Conservation Area. Enjoy serene walking trails along the Beaver River, home to an impressive fish ladder for Chinook Salmon and Rainbow Trout spawning routes. Strategically located for absolute privacy while remaining minutes from the upscale amenities, shopping, and world-class skiing of Southern Georgian Bay. Whether establishing a premier care facility, a place of worship, or a corporate retreat, this property provides the space and zoning to bring your vision to life. Property Highlights: 18 Bedrooms | 11 Bathrooms | 5.4 Acres | Institutional Zoning | Commercial Kitchen | Large Barn | Direct Trail Access. (id:42776)
Century 21 Millennium Inc.
788277 Beaver Valley Road
Blue Mountains, Ontario
The Clarksburg Retreat: A Turnkey Institutional & Wellness Oasis. Discover a rare opportunity on 5.4 stunning acres just minutes from Collingwood, Thornbury, and Blue Mountain Resort. This recently renovated, institutionally zoned property is perfectly suited for a wellness retreat, healthcare facility, treatment center, educational campus, or specialized housing. The Main Facility: Spanning approx 10,039 SF, the primary building offers 18 fully finished bedrooms and 11 bathrooms. Designed for communal excellence, it features a large café, a fully equipped commercial kitchen, and expansive living/meeting spaces. Modern infrastructure includes high-speed internet, security cameras, and automated exterior lighting. The property is being sold furnished (minus select personal items and exclusions), allowing for a seamless transition. Additional Structures: 2,600 SF Barn: Traditional character with versatile usage for programming or storage. Century Home & Cabin: Adds historic charm and residential/office flexibility. The Grounds: Nestled among mature trees, the property offers direct access to the 120-acre Clendenan Conservation Area. Enjoy serene walking trails along the Beaver River, home to an impressive fish ladder for Chinook Salmon and Rainbow Trout spawning routes. Strategically located for absolute privacy while remaining minutes from the upscale amenities, shopping, and world-class skiing of Southern Georgian Bay. Whether establishing a premier care facility, a place of worship, or a corporate retreat, this property provides the space and zoning to bring your vision to life. Property Highlights: 18 Bedrooms | 11 Bathrooms | 5.4 Acres | Institutional Zoning | Commercial Kitchen | Large Barn | Direct Trail Access. (id:42776)
Century 21 Millennium Inc.
126 Courchevel Crescent
Blue Mountains, Ontario
A striking contemporary ski chalet set in the heart of Nipissing Ridge, offering stunning, unobstructed views of the ski hills and Georgian Bay from the great room and multiple decks. Designed and built by Higher Ground Building Corp., this thoughtfully crafted 5-bedroom, 4-bath custom home is made for après-ski gatherings and relaxed mountain living, seamlessly blending modern architecture with classic chalet warmth. The open-concept upper level is designed for entertaining, featuring a showpiece custom kitchen with a dramatic 10-ft quartz island, walk-in pantry ,wet bar, and walk-out to a generous 23' x 23' deck. The great room is anchored by a STÛV wood-burning fireplace and soaring cathedral ceilings clad in vertical Ontario white cedar. Two walk-outs lead to a covered deck and hot tub-perfect for soaking in the hill views by day and the glow of the slopes by night. The main-floor primary suite offers wall-to-wall closet space and a spa-inspired 5-piece ensuite, alongside main-floor laundry and two additional bedrooms, all with heated floors for year-round comfort. The fully finished lower level features polished, radiant in-floor heated concrete throughout, a spacious family and media room ideal for post-ski movie nights, and two additional bedrooms-perfect for family and guests. Located just minutes from Craigleith and Alpine Ski Clubs, Northwinds Beach, Blue Mountain Village, dining, and shopping, this is a rare opportunity to enjoy a true four-season chalet lifestyle in one of the area's most sought-after neighborhoods. (id:42776)
RE/MAX Four Seasons Realty Limited
1 Logmoss Road
Tiny, Ontario
3 Bedroom, 1267 square ft. Brick Home offering a view of the South Basin in Penetang Harbour with inside entry from the garage, open concept kitchen, dining and living area, hardwood floors, walkout to deck with ramp overlooking the bay, full walkout basement, forced air gas heat, central air conditioning, drilled well & septic system, 2 full baths, in law capability, located close to marinas, park, & the OFSCA trail system. This home needs some TLC and is priced to sell! (id:42776)
Royal LePage In Touch Realty
314 - 1882 Gordon Street
Guelph, Ontario
Welcome to this stunning brand-new 2-bedroom + den, 2-bathroom barrier-free corner suite offering 1,645 sq ft of thoughtfully designed living space in Tricar's newest luxury development, Gordon Square III, located in Guelph's highly sought-after south end. This bright south-east facing suite features an expansive open-concept living and dining area with oversized windows that flood the space with natural light. Step out to your private 65 sq ft balcony, perfectly positioned to enjoy morning coffee and fresh air. The modern kitchen is designed for both everyday living and entertaining, complete with a large island, premium finishes, stainless steel appliances, and a convenient pantry for additional storage. The spacious primary suite includes a walk-in closet and a beautifully appointed ensuite bath. The second bedroom also offers a walk-in closet, while the separate den provides flexible space for a home office, guest room, or creative studio. A full second bathroom, dedicated in-suite laundry room, linen storage, and thoughtful barrier-free features throughout add to the functionality of this exceptional layout.Residents of Gordon Square III enjoy premium amenities including a fully equipped fitness centre, golf simulator, stylish residents' lounge, guest suite, and secure underground parking. (id:42776)
Coldwell Banker Neumann Real Estate
108 Mcarthur Crescent
Guelph, Ontario
Rarely offered and beautifully finished from top to bottom, this exceptional end-unit walkout freehold bungaloft offers over 3,200 sq ft of thoughtfully designed living space in one of Guelph's most desirable South End locations. Offering incredible flexibility, this home is ideal for families, multi-generational living, retirees seeking main-floor convenience, or anyone needing space to work and live comfortably. The grand main floor welcomes you with soaring 16-foot ceilings and a bright, open-concept layout perfect for everyday living and entertaining. The gourmet kitchen features built-in stainless steel appliances, granite countertops, a breakfast bar, and ample cabinetry, flowing seamlessly into the living and dining areas highlighted by a cozy gas fireplace. The spacious primary suite offers his and hers closets and a private 4-piece ensuite. A generous office (currently used as a second bedroom), powder room, and convenient main-floor laundry with garage access complete the level. Upstairs, the loft with skylight provides a perfect lounge or reading space, alongside a bright third bedroom with walk-in closet and a full 4-piece bathroom. The fully finished walkout basement adds exceptional living space and versatility, featuring a custom wet bar, large recreation and family areas, a full bathroom, and two additional rooms ideal for a gym, media room, office, or guest space - easily accommodating extended family or teenagers. Professionally landscaped gardens lead to a private, fully fenced backyard with patio stone seating and a custom composite deck complete with a 12' x 14' Yardistry pergola and mood lighting, creating a beautiful outdoor retreat for summer entertaining. Quietly tucked at the corner of a peaceful street while just steps to South End shopping, excellent schools, trails, transit, and easy highway access, this home offers the perfect balance of privacy and convenience. (id:42776)
Royal LePage Royal City Realty
28 Queen Street
Parry Sound, Ontario
Location, In-Law Suite, Income Potential - Welcome to 28 Queen Street - a bright, move-in ready home designed for comfort, flexibility, and family living. This 4-bedroom, 4-bathroom property offers spacious main living areas with updated bathrooms and main-floor laundry, perfect for modern family life. The bonus main floor room could be a home office, gym, or an additional bedroom. The fully finished walkout basement features a separate entrance and full kitchen, providing flexible living options for extended family or rental income potential. Whether you're looking to offset your mortgage or create an in-law suite, this space is a standout feature in the Parry Sound market. Enjoy the attached garage and private backyard, - ideal for relaxing or entertaining. Located in the sought-after Greenwood neighbourhood, you're just minutes from schools, parks, the hospital, waterfront and downtown amenities, combining convenience with a peaceful setting. This home is perfect for families, professionals relocating to Parry Sound, or buyers seeking extra income opportunities. Don't miss the chance to make this versatile, move-in ready home yours! (id:42776)
Harvey Kalles Real Estate Ltd.
67 White Pine Way
Guelph, Ontario
Life here in The Village By The Arboretum is defined by ease. At 67 White Pine Way, mornings begin with coffee on your expansive back deck, overlooking the quiet rustle of mature pine trees. The open-concept main floor, with huge vaulted ceilings, anchored by a crisp, modern kitchen, is designed for entertaining-from casual brunches in the family room to elegant dinners in the light-filled dining room. Imagine a home that finally fits the pace of your life. This well designed bungaloft with double car garage, offers the rare luxury of 2,250 square feet of "right-sized" living, where every corner serves a purpose. The primary bedroom with extra closets and a full ensuite is your personal haven. When the grandkids visit or friends stay over, the vaulted loft provides a sophisticated "home within a home," offering them complete privacy and comfort with a full bedroom and bathroom. For everyday use, this extra loft space doubles as your private den or TV, library sitting room. The versatile lower level stands ready for your favorite hobbies, a home gym, or a quiet sitting or TV room. Currently this level also houses the laundry chute and laundry area, which can be easily moved back up to the main level with a stackable option all ready for you. Spend your afternoons strolling the peaceful, tree-lined streets of Guelph's most coveted 55+ community, or participating in the many amenities and activities, knowing that your private outdoor escape awaits you back home. Immaculate and well maintained this home is ready for your spring move in. (id:42776)
Royal LePage Royal City Realty
101 Clippers Lane
Blue Mountains, Ontario
MODERN, MAGNIFICENT, ELEGANT! The Cottages of Lora Bay, a peaceful community just steps away from the crystal-clear shores of Georgian Bay. This nearly-new, premium corner bungaloft is flooded with Sunlight & is one of the largest in its phase, offering over 2,200 sq. ft. of beautifully upgraded living space. With 3 beds, 3 baths, and a prime location across from a green park, only a short walk from the community's private beach & park perfect for swimming, kayaking, paddle-boarding, or simply relaxing by the water. This four-season retreat boasts over $100,000 in upgrades. The open-concept kitchen features quartz countertops & high-end KitchenAid appliances, flowing seamlessly into a spacious living & dining area, ideal for entertaining family & friends. The main floor includes 2 upgraded beds with ample closets and 2 full baths, with a shower and tub. Upstairs, the loft area includes large family room, a cozy third bedroom & a full bathroom, offering privacy & space for guests. Main floor laundry, with Electrolux washer & dryer, leads to a large 2-car garage. The full basement w/ upgraded ceiling height offers plenty of potential for customization. This home is designed for easy living, featuring a Nest thermostat, remote-controlled garage door with battery backup, and new window coverings. The upgraded dormer window provides peek-a-boo views of Georgian Bay. Enjoy the amenities of Lora Bay w/ access to The Lodge & lounge area, Gym, pool table, golf course, restaurant, golf simulators trail, lending library, outdoor seating. Additional amenities, include: golf course, restaurant, and golf simulators, are available for an extra fee. Explore the nearby trails, or visit downtown Thornbury, just minutes away, with its vibrant restaurants, charming shops, beaches, and marina. For winter fun, bring your skis, snowboards, and snowshoes Blue Mountain Resort is only 15 minutes away, making this the perfect year-round retreat! Visit our website for more detailed info. (id:42776)
RE/MAX Hallmark York Group Realty Ltd.
579 Cape Hurd Road
Northern Bruce Peninsula, Ontario
91 acres of serene and quiet privacy on the shore of Lake Huron with no neighbours anywhere in site. Offers great investment potential for licensed STA rentals or a bed and breakfast. Tucked far back in the woods is a beautiful hand crafted log home with over 2000 sq ft of living space. 3 spacious bedrooms offer plenty of space for a family or visitors. Two updated bathrooms have granite top vanities and ceramic backsplash. One has a large shower and the other a large refinished antique soaking tub. Updated porcelain floors complete these beautiful baths. Enter through the back door after tending the garden into a spacious mudroom with plenty of space for boots shoes and all your winter gear. The large laundry room has washer, dryer laundry tub and extra chest freezer. Access to a huge 13' x 5' walk in pantry. Open concept kitchen and dining area has new porcelain flooring, new granite on counters and island and includes all appliances. Tons of storage in the hand made pine cabinets. Elmira wood stove is WETT certified as is the wood burning stone fireplace with new insert in the living room. All flooring throughout is pine and porcelain. Patio doors lead to the back deck with water views. Oversize double garage and multiple outbuildings offer unlimited possibilities. Walk the path to the shore line for stunning views and enjoy a campfire under the stars. Land currently registered with the Conservation Land Tax Incentive Program, ask for details. An exceptional property for Buyers with discerning taste, there is no other place on the Peninsula that compares. Appointments must be booked ahead of time. Please don't enter the driveway without your agent and appointment. Owners live here year round and watch dogs on site when no appointments are booked. If you want complete privacy, waterfront, acres of natural forest, a stream and multiple trails to hike, and always dreamed of living in a log home, then this is the one. (id:42776)
Shanahan Realty Inc.
52 Alma Street N
Guelph, Ontario
A solid Brick Bungalow with new legal 2 bedroom apartment! Great Bones! Hardwood floors throughout main level with large eat-in. kitchen. Three bedrooms up with 2 pc ensuite in master, along with a 5 pc main bathroom. The lower level contains a 2 bedroom legal apartment with large living room with gas fireplace, eat-in kitchen, 3 pc bath and extra storage under the garage. Gas heated with central air, newer vinyl windows, attached single garage, fully fenced and 2 cantinas! Great way to enter the market with the basement covering half the cost of the house! (id:42776)
Realty Executives Plus Ltd
102 Grace St
Georgian Bluffs, Ontario
Enjoy affordable living in the friendly village of Keady! "Home of the Tuesday Farmers Market." This single wide metal steel unit is economical, low maintenance and has one bedroom, a 4 piece bath and also includes a washing machine. This modular home has been very well insulated and is a perfect home for 1 or 2 people. It features an updated kitchen with soft close cabinetry AND the upright freezer, fridge, stove and dishwasher are all included. A brand new energy efficient electric furnace has just been installed (2025), plus there is a cozy wood stove in the comfy living room. This friendly village boasts an active community centre, hockey rink, a baseball field and a welcoming community Church. The Modular home park is called "Tara Estates" due its proximity to Tara which is just a short drive away. There you will find many amenities. The park is also an easy 20 minute drive to Owen Sound. This home is perfect for anyone downsizing or looking to enter the housing market. Come call Keady your home. (id:42776)
RE/MAX Grey Bruce Realty Inc.

