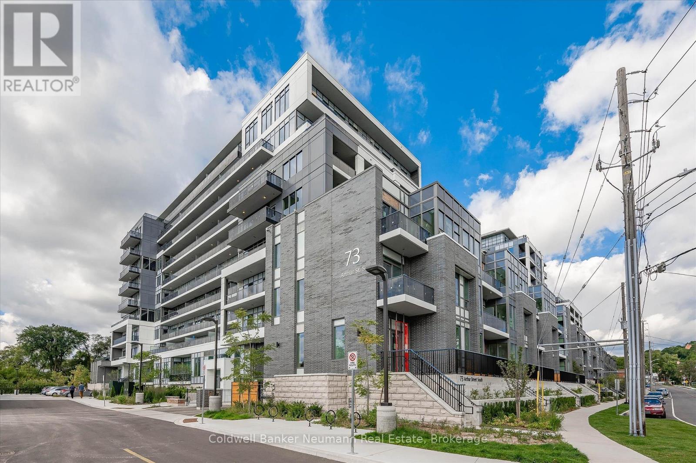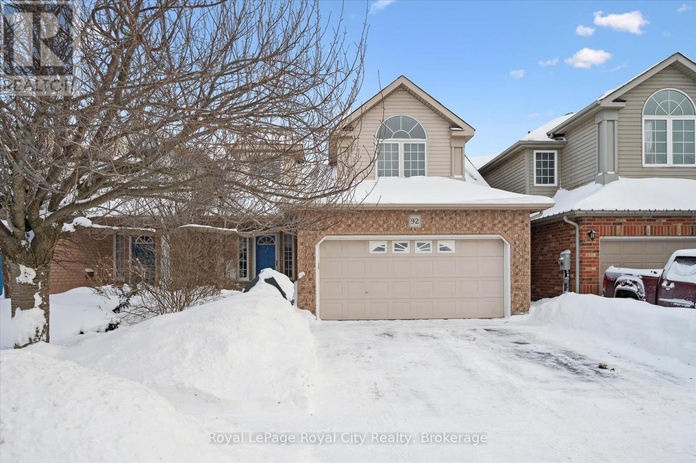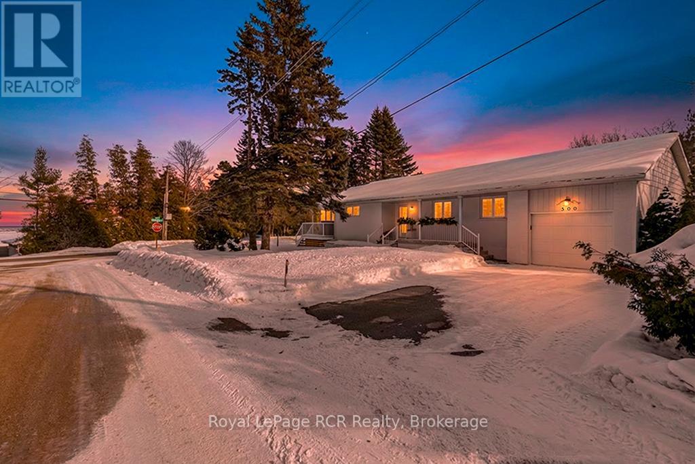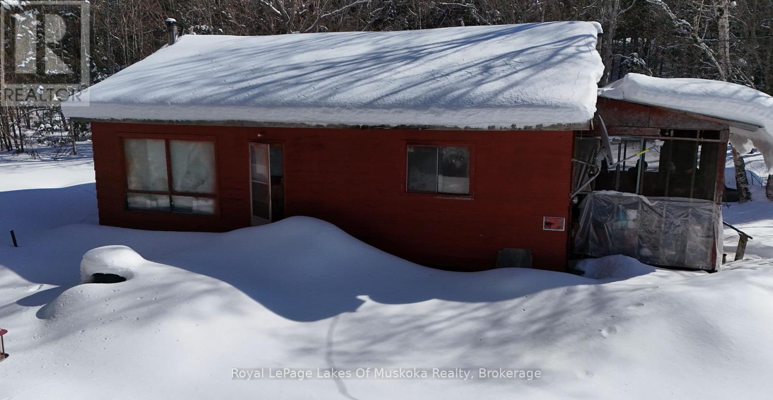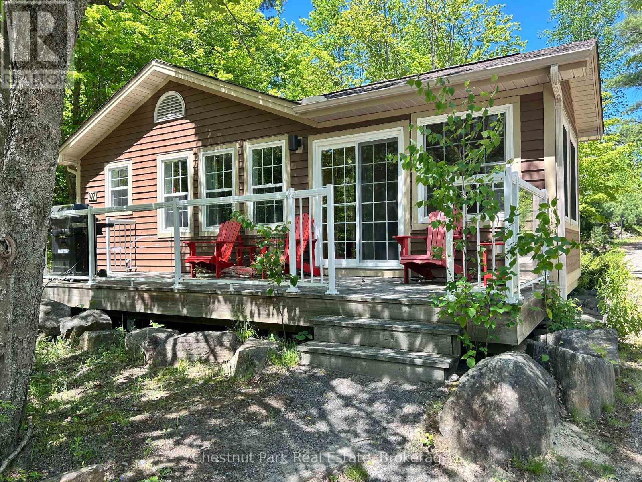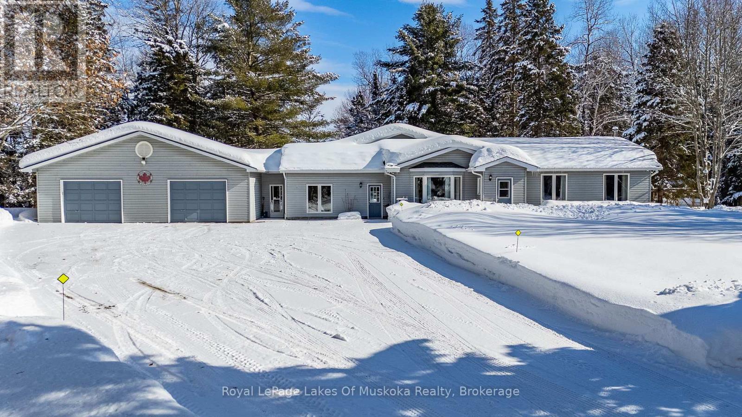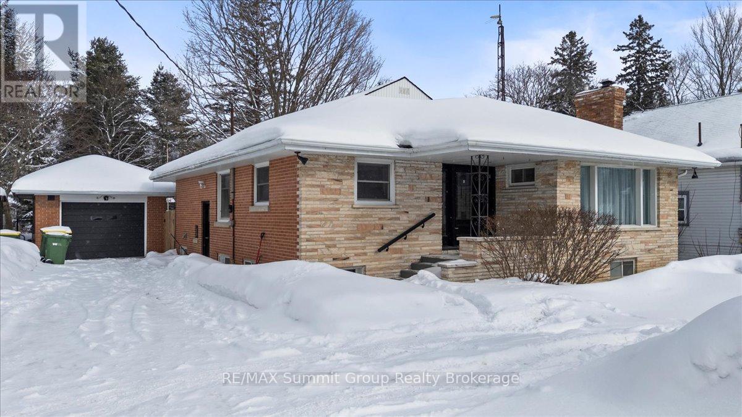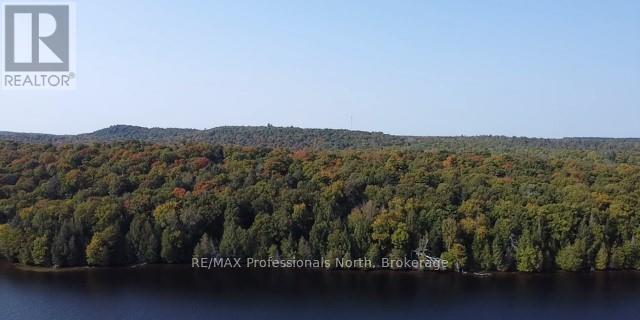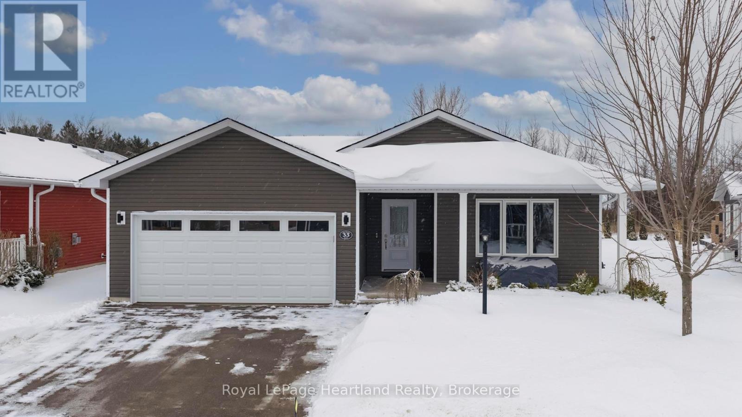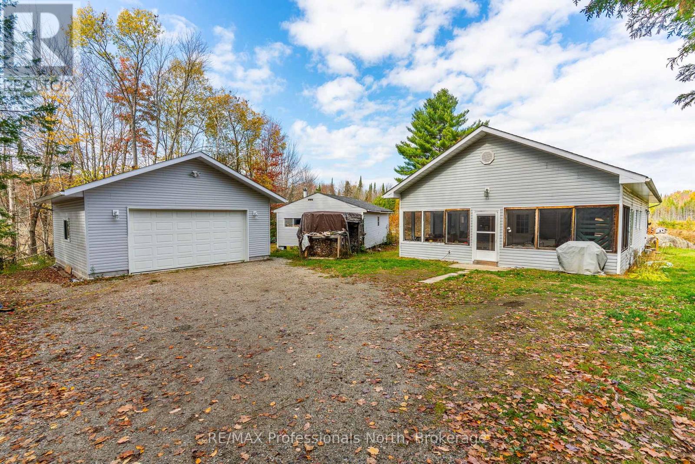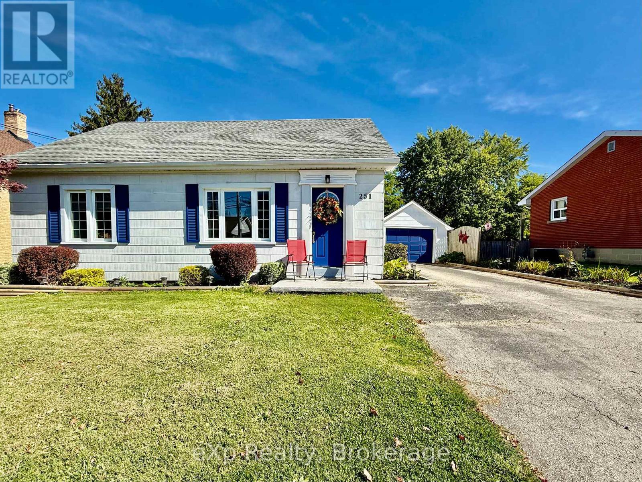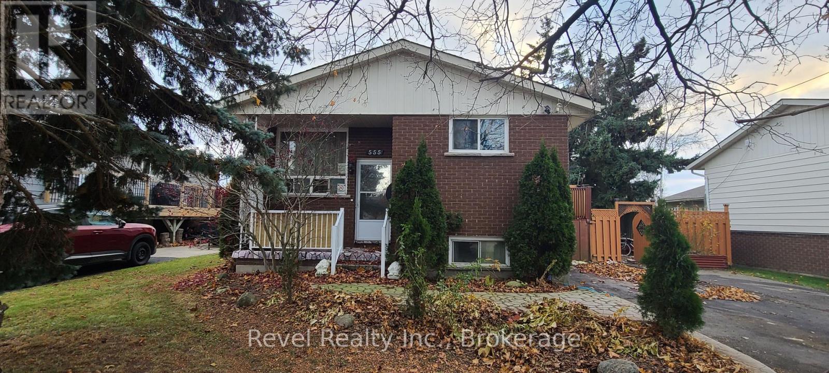708 - 73 Arthur Street S
Guelph, Ontario
Welcome to 73 Arthur Street South, Unit 708 - located in The Copper Club, an exclusive building within Guelph's prestigious Metalworks community collection. This rare offering features TWO owned underground parking spaces, both equipped with EV charging capability. Dual EV parking is exceptionally difficult to find and represents outstanding long-term value and everyday convenience. Perched on the 7th floor of this modern 2021-built residence, this beautifully designed 2 bedroom, 2 full bathroom condo showcases breathtaking views overlooking the Speed River, downtown Guelph, and the iconic Basilica of Our Lady Immaculate. Expansive windows flood the open-concept living and dining area with natural light while framing sweeping river and skyline views that transform beautifully throughout the day. The thoughtfully designed layout offers excellent bedroom separation, ideal for professionals, downsizers, or those seeking flexible space for guests or a home office. The primary suite features a private ensuite, while the second full bathroom adds comfort and functionality. The elevated vantage point provides privacy while maintaining a strong connection to the riverfront and vibrant downtown core. Residents of The Copper Club enjoy access to premium amenities including a fully equipped fitness centre, private speakeasy lounge, elegant party room, chef's kitchen, library, guest suite, pet spa, bike storage, and beautifully landscaped outdoor terraces complete with BBQ stations and fire pits. Heated underground parking ensures year-round ease. Set along the scenic Speed River with walking trails at your doorstep and only a short walk to downtown Guelph's restaurants, cafés, shops, Farmers' Market, Sleeman Centre, and GO Station. Highway 401 is approximately 15 minutes away. Luxury, lifestyle, and rare EV convenience - Unit 708 delivers elevated downtown living at its finest. Reach out today to learn more! (id:42776)
Coldwell Banker Neumann Real Estate
92 Marsh Crescent
Guelph, Ontario
Welcome to 92 Marsh Crescent, a beautifully maintained two-storey home located in the highly sought-after Pineridge/Westminster Woods neighbourhood. From the moment you step inside, the soaring foyer ceilings create a bright and welcoming first impression, flowing seamlessly into the open-concept main floor-perfect for both everyday living and entertaining.The living room features custom built-ins and a cozy fireplace, creating a comfortable yet stylish space to unwind. The custom kitchen offers ample storage, stainless steel appliances, granite countertops, pot lights, and a layout designed to keep everyone connected. A convenient two-piece bathroom and main-floor laundry complete this level. Upstairs, a versatile loft overlooks the foyer and makes an ideal home office, reading nook, or additional living space. You'll also find three generously sized bedrooms and two five-piece bathrooms, including a spacious primary suite with a walk-in closet and private ensuite.The finished basement adds even more living space with a recreation room perfect for movie nights, a play area, or a home gym. Outside, the fully fenced backyard with a deck provides the perfect setting for outdoor entertaining. With parking for four vehicles and set in a pristine, family-friendly area close to parks, schools, and amenities, this home truly checks all the boxes. (id:42776)
Royal LePage Royal City Realty
500 Grandview Drive
Meaford, Ontario
Perfectly positioned at the corner of Grandview Drive and Helen Street, this beautifully renovated raised bungalow captures the serene essence of life near the Bay. The main floor is tastefully decorated and flooded with natural light, featuring an updated kitchen, modern lighting, and a spacious layout with plenty of room for entertaining. With three bedrooms on the main level and a spectacular three-season sunroom specifically designed to watch the waves, this home is as functional as it is inviting. The fully finished lower level provides an expansive footprint perfectly suited for a growing family, multigenerational living, or a premium guest suite. This updated space features its own kitchen, bathroom, bedroom, and two distinct activity areas offering ultimate flexibility to suit your lifestyle. A convenient walk-up to the mudroom ensures easy access and organization, making the lower level feel like a natural, private extension of the home. Outside, the property boasts a generous private yard, offering a secluded oasis for outdoor entertaining, gardening, or family activities, all complemented by an attached garage and storage shed. Beyond the visible beauty, this home features high-performance upgrades for year-round comfort and peace of mind. The lower level is fully optimized with spray foam walls, an insulated floor, and radiant heating in the bathroom. For superior sound dampening and thermal efficiency, the ceilings feature 6" Rockwool insulation and 5/8" drywall. Completing these "hidden" essentials is an electrical system that features a dedicated generator panel and exterior plug for ultimate reliability. With its prime location, water views from many vantage points, and extensive recent upgrades, this property is a turn-key opportunity to enjoy a sophisticated lifestyle near Georgian Bay. (id:42776)
Royal LePage Rcr Realty
75 Old Novar Road
Huntsville, Ontario
Opportunity Knocks on Old Novar Road. This estate property is being offered as is, where is, with all buildings and contents included. Set on a lovely rural country lot with approximately 1,300 feet of frontage on Old Novar Road, the land itself is a standout feature. The property is mainly level, well-treed with a mix of hardwood and evergreen, and offers generous clearings that create flexibility for future use. The setting provides privacy, space, and excellent exposure along the road. The existing improvements include a 3-bedroom bungalow with full concrete block basement and forced air oil heat. The home is currently in a significant state of disrepair and will require substantial renovation or redevelopment. An oversized insulated double garage with 100-amp service panel offers solid utility and potential value. An oil space heater was previously used to heat the garage. There are two additional outbuildings containing equipment, materials and assorted contents. The property also contains non-operational vehicles, RVs, snowmobiles, a tractor, and various equipment in various states of disrepair. Extensive clean-up will be required. The estate has priced the property to reflect the condition of the home, outbuildings, contents and required remediation. No representations or warranties are made. All showings MUST be accompanied by a registered real estate representative. No trespassing. For buyers seeking a project in a desirable rural location with substantial road frontage and a strong land component, this property presents a clear value-add opportunity. (id:42776)
Royal LePage Lakes Of Muskoka Realty
107-3 - 1052 Rat Bay Road
Lake Of Bays, Ontario
Blue Water Acres fractional ownership resort has almost 50 acres of Muskoka paradise and 300 feet of south-facing frontage on Lake of Bays. 107 Algonquin is a 2 bedroom cottage located close to the indoor swimming pool and games room. The Muskoka Room in 107 Algonquin is fully insulated for year-round comfort. This is NOT a timeshare but some might think it's similar. You would actually own a 1/10th share of the cottage that you buy. Ownership also includes a share in the entire complex. This gives you the right to use the cottage Interval that you buy for only five weeks per year: one core summer week plus 4 more floating weeks in the other seasons. Facilities include an indoor swimming pool, whirlpool, sauna, games room, fitness room, activity centre, gorgeous sandy beach with shallow water ideal for kids, great swimming, kayaks, canoes, paddleboats, skating rink, tennis court, playground, and walking trails. You can moor your boat for your weeks during boating season. Check-in is on Fridays at 4 p.m. ANNUAL maintenance fee PER OWNER for 107 Algonquin cottage in 2026 is $5127 + HST. Core week 3 for this cottage starts on July 10, 2026 and the remaining weeks for 2026 start (or started) on January 9, March 20, April 17, September 4/2026. There is a laundry in the Algonquin cottage. There is no HST on resales. All cottages are PET-FREE and Smoke-free. Please note that interior photos are of a similar unit (all Algonquins have the same floor plan) (id:42776)
Chestnut Park Real Estate
57 Hiawatha Drive
Huntsville, Ontario
A riverfront sanctuary designed to celebrate every season. This 3.8-acre estate offers a lifestyle of unparalleled peace and privacy. In the winter, your arrival is marked by a drive beneath a majestic, snow-filled canopy of trees that leads you home to the comfort of true ranch-style living. Oversized windows are a hallmark of this home, flooding the living room and all principal rooms with natural light and views of the surrounding forest. The oak kitchen provides ample storage and counter space. While a generous dining room features a seamless walkout to the rear deck. An expansive three-season Muskoka room overlooks the river. Off the living area sits a bright second bedroom and main bath, while the primary suite offers a private retreat with a 4-piece ensuite and its own walkout to the deck. Adjacent to the kitchen is a huge, flexible family room or workout area, connected to the triple-car garage by an enclosed breezeway with easy front-to-back property access. The lower level extends the living space with a pine-lined recreation room anchored by a cozy wood stove, a private home office, another bathroom, and laundry facilities. A utility room with a natural gas furnace, central vac and a cold room for preserves completes the lower level. Facing east for breathtaking sunrises at the water's edge, the property shines with 226 feet of pristine frontage on the Muskoka River, featuring a dedicated dock, an elevated riverside deck, a convenient canoe/kayak rack and shed with hydro. Spend your days paddling the scenic route from the falls at Mary Lake to Balsam Chutes, explore the mulched walking trails through your private woods or putter in your fully enclosed veggie garden with raised beds. Come live the unique charm of Port Sydney, where you have the local convenience of a hardware store, grocery store, elementary school, boat launch and beautiful beach on Mary Lake. Bracebridge and Huntsville are only minutes away. This is the ultimate Muskoka lifestyle. (id:42776)
Royal LePage Lakes Of Muskoka Realty
45 Toronto Road
Grey Highlands, Ontario
Whether you're growing into your next chapter or planning ahead for simpler living down the road, this in-town bungalow gives you options. The main floor feels bright and easy the moment you step in. The kitchen and dining area offer plenty of space for everyday meals and weekend gatherings, while the living room with its wood-burning fireplace adds a cozy focal point through the winter months. If convenience is a priority, the fireplace could be well suited for a future gas conversion. Two nice sized main floor bedrooms, a full 5-piece bathroom, and a convenient 1-piece bath beside the laundry room add practicality, especially with direct access from the backyard for summer get-togethers. Main floor laundry and a walkout to the back deck make daily life feel uncomplicated. Downstairs, the fully finished lower level has its own separate entrance and is currently tenanted. The layout includes a spacious family room, a kitchenette area, one bedroom, one den, and a full bathroom. The existing tenants would be happy to stay, creating an opportunity for income to help offset your mortgage. Note: the lower bedroom window may not meet egress. Outside, the fully fenced backyard offers room to play, garden, or host friends, and an above-ground pool is included in as-is condition. The detached single-car garage provides valuable storage or workshop space. Located within walking distance to schools, parks, trails, the library, and downtown Flesherton's shops and cafés, this property combines small-town convenience with year-round recreation close by, including Lake Eugenia, Beaver Valley Ski Club, golf courses, rivers, and trails. A solid choice for families, multi-generational living, or those planning ahead for the ease of one-floor living in the years to come. (id:42776)
RE/MAX Summit Group Realty Brokerage
1448-2 West Oxbow Lake Road
Lake Of Bays, Ontario
Presenting a remarkable 2.8-acre lakefront lot on the pristine shores of Oxbow Lake. This exceptional property offers 400 feet of stunning sugar-white sandy beach, ensuring unmatched privacy and tranquility. The lot features a gentle slope, surrounded by mature trees, and enjoys ideal south/east exposure for all-day sun. Located just 20 minutes from the conveniences of Huntsville, this is truly one of the finest waterfront properties available. If you're seeking unparalleled quality and natural beauty in a lakefront setting, this lot delivers it all. (id:42776)
RE/MAX Professionals North
33 Lake Breeze Drive
Ashfield-Colborne-Wawanosh, Ontario
Prime location near the lake! Set in the highly sought-after Bluffs at Huron, this immaculate bungalow backs onto an open field and natural environment, offering a peaceful backdrop and privacy, while still being a short stroll to the community rec centre, lake access, and all the lifestyle perks that make this waterfront neighbourhood so desirable. This impressive "Lakeside with Sunroom" model offers approx. 1,455 sq ft of designed living space and a long list of quality upgrades. Curb appeal shines with manicured landscaping, mature trees and an inviting front porch. Inside, the bright, welcoming layout is finished with high-end continuous flooring and upgraded lighting. The custom kitchen is a standout with abundant cabinetry topped with crown moulding, soft-close doors, quartz countertops, tile backsplash, under-cabinet lighting, an enlarged centre island, built-in microwave, high-capacity range hood fan, Bosch panel dishwasher, and induction stove. The kitchen flows seamlessly into the dining area and sunroom featuring a tray ceiling and patio doors to the outdoors. Step outside to a spacious south-facing composite deck complete with gazebo, privacy wall, and a professionally installed 16' x 16' stone patio-perfect for entertaining or quiet evenings. The generous primary bedroom offers a walk-in closet and 3-piece ensuite. A second bedroom and a stylish 4-piece main bath complete the main level; both baths are upgraded with quartz counters, tile details and glass sliding shower doors. Relax in the living room beside the contemporary low-profile Solas gas fireplace with remote. Enjoy plenty of storage with multiple closets, a full crawl space, and an attached two-car garage. Bonus: six appliances included. Located in an upscale land lease community with a private recreation centre and indoor pool, close to shopping and several golf courses. Book your private showing today! (id:42776)
Royal LePage Heartland Realty
2179 South Lake Road
Minden Hills, Ontario
PRIVATE COUNTRY BUNGALOW ON 33 ACRES WITH POND. Tucked away on 33 acres of peaceful privacy, this inviting one-level bungalow offers a quiet country lifestyle just 7 minutes to the town of Minden and all amenities. Enjoy the best of both worlds; a private natural setting with easy access to shops, restaurants, and several public beach access points only minutes away. Inside, you'll find practical living space with an open-concept kitchen and family room. The kitchen's large island makes a great spot for gathering, while the cathedral ceiling and woodstove add warmth and character to the main living area.There are two full bedrooms, including a 2-piece ensuite and a 4-piece main bath along with a third bonus room that is combined with laundry. Both back bedrooms have walkouts to a screened-in porch that spans the entire back of the home; the perfect place to enjoy a morning coffee or quiet evening surrounded by nature. A second screened-in porch runs along the front, offering even more space to relax and take in the peaceful surroundings. Outside, the property is a nature lovers dream. Explore your private pond, wander the acreage, or simply sit and listen to the sounds of the woods. A newly built 24x24 detached garage (2023) provides excellent storage for vehicles, tools, or recreational equipment. With a drilled well, septic and forced air propane furnace, this home is set up for comfortable year-round living. Whether you're looking for a quiet country residence or a weekend retreat, this property offers a relaxed, natural lifestyle surrounded by the beauty of Haliburton County. (id:42776)
RE/MAX Professionals North
251 11th Avenue
Hanover, Ontario
Welcome to 251 11th Avenue in the Town of Hanover. This well maintained home sits on a large lot and is walking distance to some of the local amenities. The main level consists of an eat in kitchen, large living room, two bedrooms as well as a full bathroom. The upper story has an additional bedroom and large area that could be used as desired. The lower level is unfinished but has potential to be used as additional living space. The detached garage is an added bonus along with the privacy of the backyard. Be sure to check this listing out. (id:42776)
Exp Realty
555 19th Street E
Owen Sound, Ontario
Located on a quiet street on Owen Sound's east side, close to schools, parks, groceries, restaurants, and shopping. This property requires significant renovation and may require mold remediation, and is being sold in "as is, where is" condition with no representations or warranties. An ideal opportunity for contractors, investors, or buyers looking to renovate and add value in a desirable neighbourhood. Buyers to complete their own due diligence regarding the property's condition and intended future use. (id:42776)
Revel Realty Inc.

