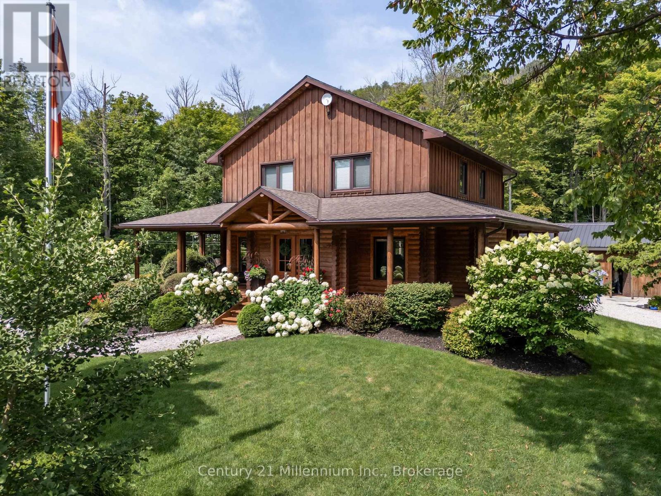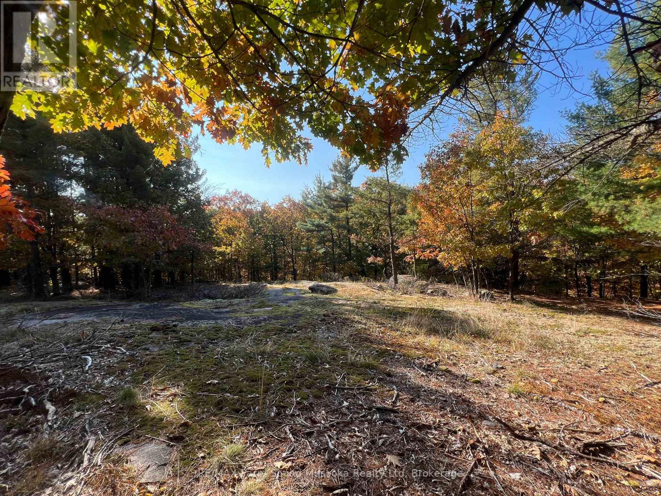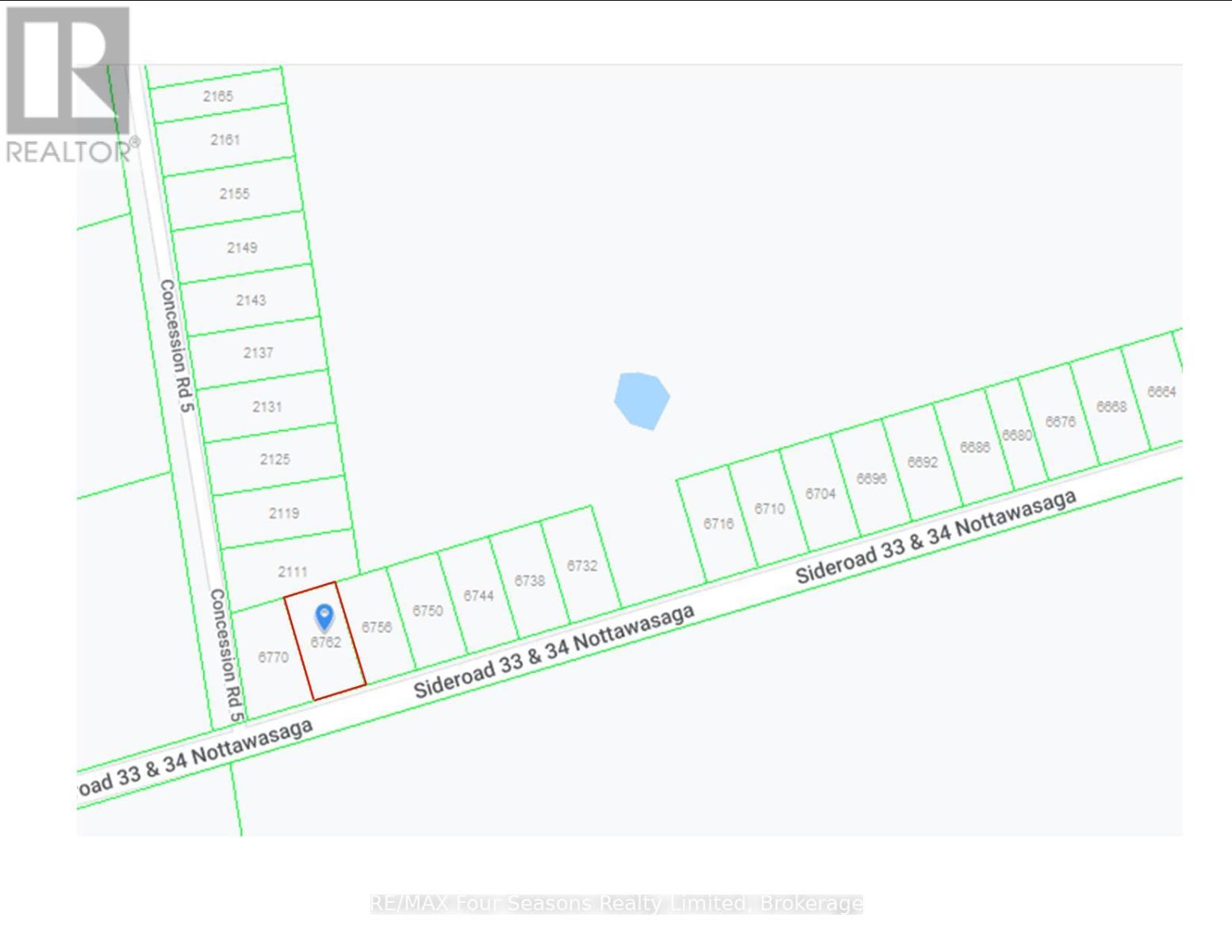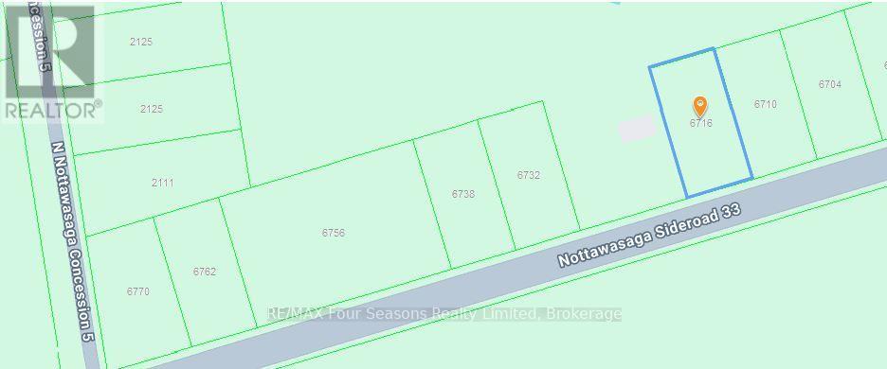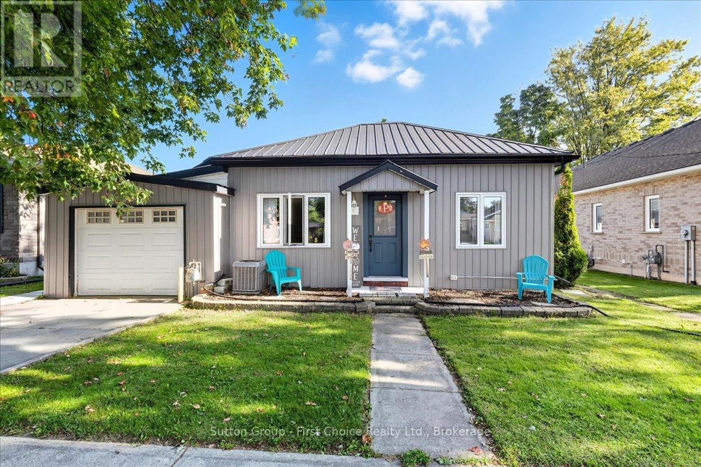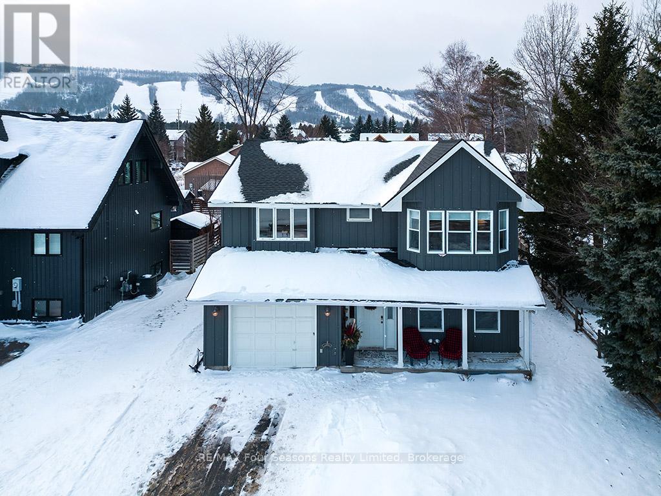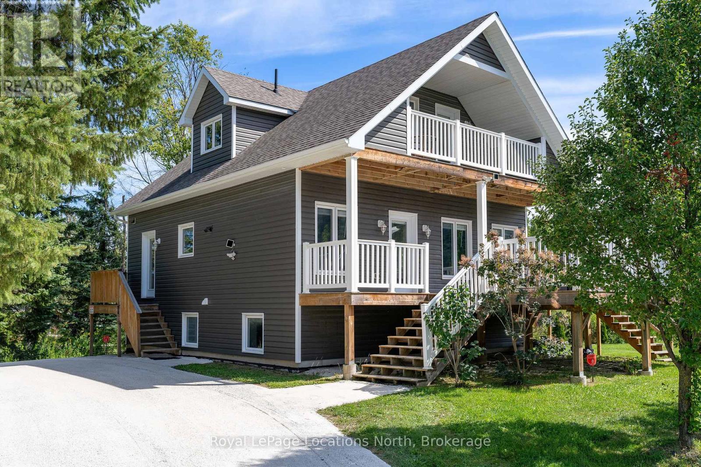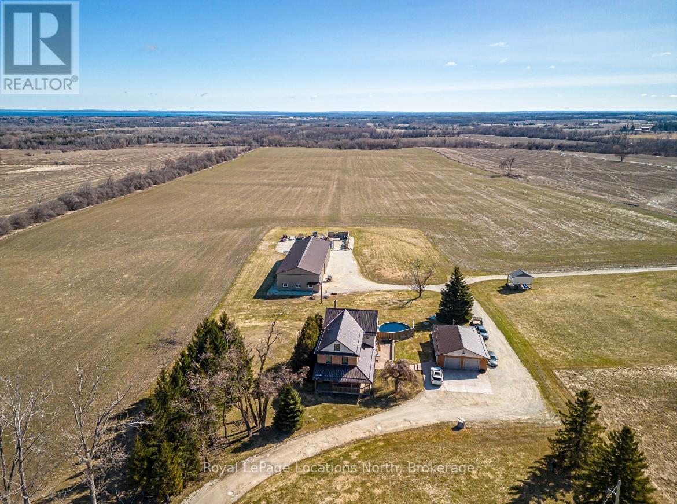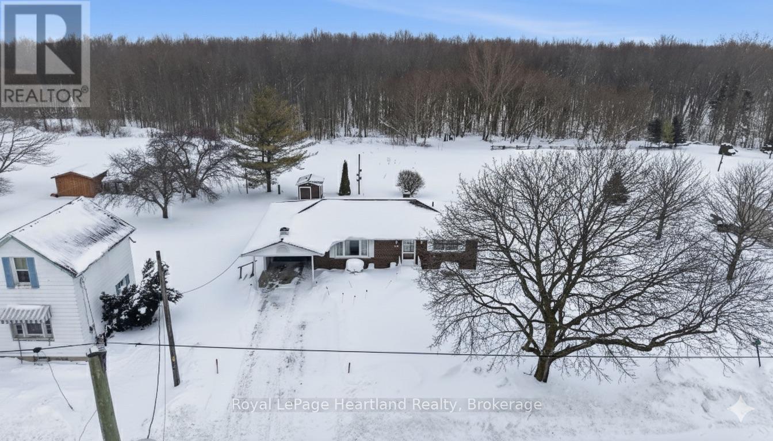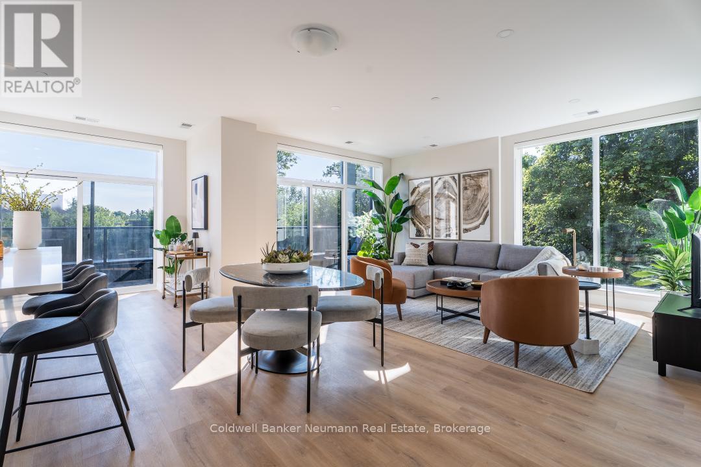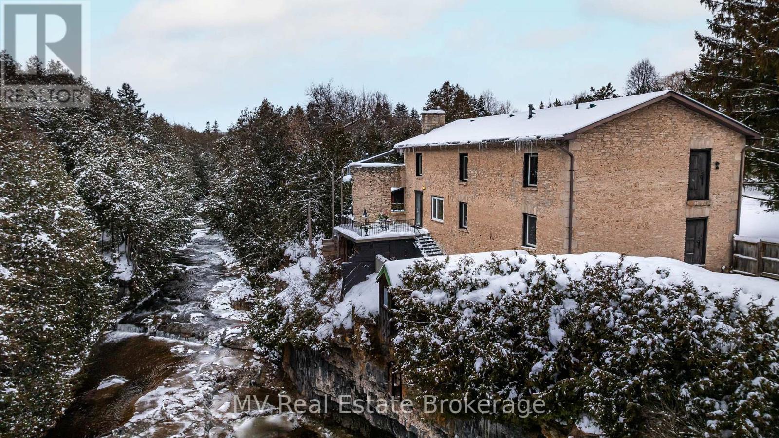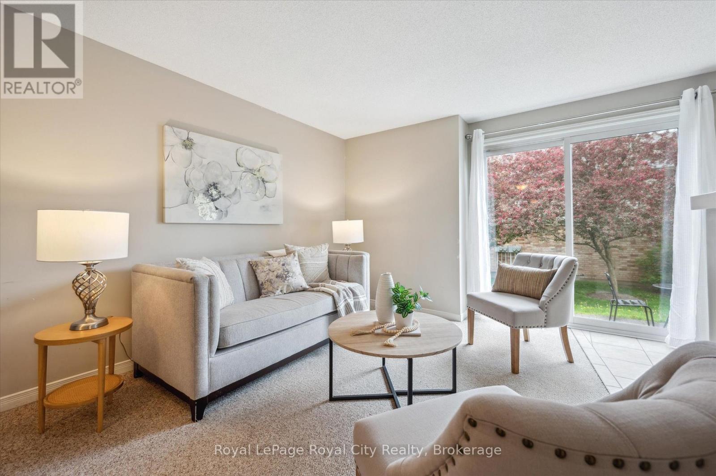647 Mallory Beach Road
South Bruce Peninsula, Ontario
This stunning log home is nestled on the escarpment, offering seasonal water views of Colpoys Bay, and breathtaking sunrises. With water access just a stone's throw away, this property is the perfect retreat for nature lovers and outdoor enthusiasts. Recent updates have transformed this home into a modern oasis. The main floor features new fiberglass, wood look, exterior doors, light fixtures and cafe appliances, creating a bright and inviting space for entertaining or relaxing. Step outside onto the wrap-around covered porch and take in the serene surroundings of the beautifully landscaped gardens. The entire upstairs has been renovated, including new LVP floors throughout, two new bathrooms, including the luxury Master Ensuite, and a walk in closet, with custom built ins. The detached garage offers versatility, with the option to use it as an entertainment area complete with a wood stove, or as a parking space for two cars. Additional storage sheds provide ample space for all your outdoor equipment and tools. Don't miss out on the opportunity to own this idyllic log home with all the modern conveniences you could ask for. (id:42776)
Century 21 Millennium Inc.
13 Ridgeway Drive
Carling, Ontario
DESIRABLE BUILDING LOT! 1.73 Acres of Privacy! ESCAPE THE CITY TO BEAUTIFUL COTTAGE COUNTRY in DESIRABLE BAYVIEW SUBDIVISION on the Shores of Georgian Bay! 202' X 411', Year round municipal road just 15 mins to Parry Sound w/DEEDED ACCESS to 6 PRIVATE BAYVIEW BEACH/ACCESS points on Georgian Bay, Nearby Hydro, Driveway has been roughed in, Just a short walk to the beach & private boat launch, Owning & building in Bayview Subdivision gives you the potential for a SHARED DOCK ON GEORGIAN BAY! LIVE, LOVE & INVEST IN THE NORTH! (id:42776)
RE/MAX Parry Sound Muskoka Realty Ltd
6762 33/34 Nottawasaga Side Road
Clearview, Ontario
Excellent location between Collingwood and Wasaga Beach!! Just under a 1/2 acre of vacant land fronting on 33/34 Nottawasaga Sideroad, East of County Road 124. Minutes to Nottawa, to Wasaga Beach and Collingwood. There are currently no permits available. (id:42776)
RE/MAX Four Seasons Realty Limited
6716 33/34 Nottawasaga Side Road
Clearview, Ontario
Excellent location between Collingwood and Wasaga Beach!! Just under a 1/2 acre of vacant land fronting on 33/34 Nottawasaga Sideroad, East of County Road 124. Minutes to Nottawa, to Wasaga Beach and Collingwood. There are currently no permits available. (id:42776)
RE/MAX Four Seasons Realty Limited
33 Victoria Street
West Perth, Ontario
Welcome to this fully updated 3-bedroom bungalow with attached garage in the quiet town of Mitchell! Since 2020, this home has had many updates including electrical upgrades, a brand-new kitchen and bathroom taken back to the studs, all-new plumbing, furnace, central air, water heater, and garage heater, plus new siding, windows, and exterior doors. Thoughtful updates also include converting the sunroom into a legal bedroom, reinforcing the garage, and modernizing mechanical systems for peace of mind. This home also features a heated and insulated workshop/storage room off the garage. With stylish finishes, major upgrades already completed, and a small-town setting, this move-in ready home is a rare find! (id:42776)
Sutton Group - First Choice Realty Ltd.
104 Laurie's Court
Blue Mountains, Ontario
Recently renovated! This bright and inviting 4-bedroom, 3-bathroom home is tucked away on a quiet cul-de-sac, just steps from Blue Mountain Village and only minutes to ski clubs, beaches, golf, and trails, perfect for year-round living and recreation. Upstairs, the open-concept kitchen, dining, and living area is filled with natural light and mountain views. Designed with a reverse floor plan to capture the best mountain views, this home has brand new engineered white oak flooring throughout the entire upper level and offers space, comfort, and convenience for today's active lifestyle. The newly redesigned kitchen has tons of space for hosting large family gatherings, boasts granite countertops, new microcement backsplash, new windows and direct access to the upper deck for effortless BBQs and dining al fresco while enjoying sunsets over the slopes. The living room's abundance of windows creates a warm and welcoming gathering space. The upper level also hosts the primary suite with a sleek, renovated 3-piece ensuite, plus a second bedroom and an additional 4-piece bathroom. The main level features a spacious recreation room with a cozy gas fireplace, two bedrooms, a full 4-piece bath, and a laundry room with a walkout to the backyard and patio, ideal for indoor-outdoor living in every season. Outdoor enthusiasts will appreciate the proximity to hiking, cycling, tennis, and golf, along with the nearby beaches of Georgian Bay. Just 10 minutes to Collingwood, 15 to Thornbury, or a short stroll to Blue Mountain Village for dining, shopping, and entertainment, this property offers the perfect blend of lifestyle and location. (id:42776)
RE/MAX Four Seasons Realty Limited
796362 Grey 19 Road
Blue Mountains, Ontario
This is a rare opportunity at the base of Blue Mountain...a freehold chalet located inside Mountain Road at the north end-placing you just steps from the ski hill. The current owner enjoys true ski-in/ski-out convenience, heading directly from the front door to the slopes. Offering five bedrooms across three levels, with a bathroom on each floor, this contemporary chalet is thoughtfully designed to accommodate family gatherings and weekend guests with ease. Built in 2015, the home delivers modern construction, energy efficiency, and low-maintenance comfort-far removed from the typical drafty ski cabin. Although the municipal address is Grey Road 19, the property fronts onto Lucille Wheeler Crescent and boasts approximately 180 feet of frontage. This generous lot configuration may offer severance potential for those considering an investment opportunity (subject to approvals). Being offered fully turnkey, including furniture and accessories, this property is ready for immediate enjoyment this ski season. Arrange your private showing today. (id:42776)
Royal LePage Locations North
1931 Conc 10 Nottawasaga Concession
Clearview, Ontario
Discover the charm of country living with this 4 Bedroom, 3.5 bath, 3.5 storey renovated farmhouse with 3000 square feet of stylish open concept living space. Nestled on 2.68 acres this property offers a blend of modern comforts and rustic appeal. Walk-out from the living room to a large deck and patio area and soak in views of the Bay and refreshing pool. The gorgeous Batteaux Creek custom kitchen (2021) features a huge island with a quartz countertop, ideal for family gatherings or entertaining! Experience the ultimate retreat in the massive primary bedroom, complete with a 6 piece ensuite bath (2016) and walk-in closet. Step out onto the private balcony and take in the breathtaking views of Georgian Bay! The finished bonus room in the attic is perfect for a kid's playroom, music or art studio. The freshly painted family room on the lower level features a cozy wood stove and includes a walk-out to the expansive rear yard. Full bath and sauna complete the lower living space. The 7 foot high unfinished basement area is ideal for storage. Enjoy a morning coffee on the charming wrap around veranda. Steel roof on house and garage, windows and exterior doors all replaced in 2018. The 26 x 26 detached, double car garage has an attached 14 x 23 propane-heated workshop area. The quality built 2018, 40 x 112 outbuilding consists of a 32 x 40 shop with a 16 foot ceiling and is roughed-in for in-floor heating. 14 x 16 foot insulated overhead and slider doors. Impressive 40 x 80 cold storage area complete with a storage mezzanine. Primary underground service, 50kva transformer, 200 amp service to the shop area and central metering. From hobbies to business ventures, the uses for this building are endless! The original barn foundation is transformed into an outdoor party area complete with a silo converted bar! This is a very unique and special property located just minutes to Collingwood, Blue Mountain, private ski clubs and golf courses with a stunning million dollar view! (id:42776)
Royal LePage Locations North
257 King Street S
Minto, Ontario
Welcome to 257 King St S, Harriston, The Home That Checks Every Box! Nestled on a quiet dead-end street-perfect for bike riding lessons and neighbourhood road hockey tournaments-this meticulously maintained brick bungalow offers the ideal blend of tasteful updates and serene natural beauty. Currently backing onto lush green space, your new backyard is a private oasis ready for summer BBQs, outdoor play, or simply enjoying the sounds & sights of nature. Inside you are enveloped in 3 spacious bedrooms, 2 full bathrooms, endless storage, a bright & open kitchen & dining space with update glass sliders leading you to a newer back deck, as well as opens to the spacious main floor living room, all pouring with natural. The finished lower level anchored by a cozy natural gas fireplace is perfect for family movie nights or relaxing with a book on those blustery days. The basement could also double as an in-law suite for the right buyer. With significant mechanical updates including windows, roof, central air, natural gas furnace, and water softener, you are able to enjoy with peace of mind. The beautifully landscaped grounds and a solid brick exterior will catch your attention the moment you arrive. While the home doubles its functionality with a convenient carport that offers the potential for a future conversion into an attached garage, as well as the backyard garden shed that is set on a concrete pad. Experience the best of Harriston living. You are within walking distance to everything the community has to offer: local shopping, dining, groceries, schools, daycare, and the community centre. For the active family, the arena, curling rink, and scenic walking trails are right at your doorstep.Don't miss your opportunity to own a well-built home in a prime location. Call your REALTOR today to schedule your private viewing! (id:42776)
Royal LePage Heartland Realty
314 - 1882 Gordon Street
Guelph, Ontario
Welcome to this stunning brand-new 2-bedroom + den, 2-bathroom barrier-free corner suite offering 1,645 sq ft of thoughtfully designed living space in Tricar's newest luxury development, Gordon Square III, located in Guelph's highly sought-after south end. This bright south-east facing suite features an expansive open-concept living and dining area with oversized windows that flood the space with natural light. Step out to your private 65 sq ft balcony, perfectly positioned to enjoy morning coffee and fresh air. The modern kitchen is designed for both everyday living and entertaining, complete with a large island, premium finishes, stainless steel appliances, and a convenient pantry for additional storage. The spacious primary suite includes a walk-in closet and a beautifully appointed ensuite bath. The second bedroom also offers a walk-in closet, while the separate den provides flexible space for a home office, guest room, or creative studio. A full second bathroom, dedicated in-suite laundry room, linen storage, and thoughtful barrier-free features throughout add to the functionality of this exceptional layout.Residents of Gordon Square III enjoy premium amenities including a fully equipped fitness centre, golf simulator, stylish residents' lounge, guest suite, and secure underground parking. (id:42776)
Coldwell Banker Neumann Real Estate
6 Millridge Estate Private
Centre Wellington, Ontario
Originally built in 1856 as a mill, this extraordinary property blends historic significance with masterful craftsmanship. Set high above the gorge with the peaceful sound of the waterfall below, this is a private, serene, and truly magical piece of Elora you may not have known existed. Owned by the same family since 1965, there is truly no other property like it.The original stone exterior, hand-chiseled out of limestone from the riverbed, has been meticulously preserved, while the interior has been completely rebuilt and restored from the foundation up. Step inside to discover stunning post-and-beam construction with reclaimed, hand-hewn beams, thick handmade doors, and the unmistakable warmth of a century-old structure-yet updated for comfortable living. The kitchen counters, crafted from 100-year-old planks, pair beautifully with art-deco lighting throughout. With no interior supporting walls, the layout offers flexibility for future redesigns if desired.With five bedrooms and generous yet comfortable living spaces, the home is ideal for a single family seeking their dream home, while also being well-suited for multi-generational living. Additional highlights include a unique drive-through stone garage with upper storage, a large, dry unfinished basement plus wine cellar, and a concrete deck overlooking the river and waterfalls-an exceptional place to relax and take in the natural beauty surrounding this one-of-a-kind home.Tired of traffic to the cottage or the noise once you arrive?At 6 MillRidge Estates, you'll find the peace, quiet, and beauty you've been searching for-right here in Elora.A truly one-of-a-kind historic residence, thoughtfully reimagined as a warm, inviting, and unforgettable home. (id:42776)
Mv Real Estate Brokerage
2 - 66 Rodgers Road
Guelph, Ontario
Welcome to Hartsland Hollow - one of Guelphs most convenient and family-friendly communities! It doesnt get better than 66 Rodgers Road, just steps to shopping, parks, trails, top-rated schools, and public transit. This impeccably maintained 3-bedroom townhome offers 1,776 sq ft of total living space, including a finished lower level. The open-concept main floor is perfect for entertaining, with a functional kitchen and bright living and dining areas that walk out to your private rear yard. Upstairs, the generously sized primary suite features double closets and plenty of room for a sitting area, work-from-home setup, or even your Peloton. Two additional bedrooms and a spacious 4-piece bathroom complete the upper level. Downstairs, you'll find a versatile finished basement with a recreation room, laundry area, and plenty of storage. Families will love the shared courtyard with a play structure just steps away. Whether you're looking for a place to call home or a smart investment opportunity, Hartsland Hollow is a well-managed condo community where pride of ownership shines. (id:42776)
Royal LePage Royal City Realty

