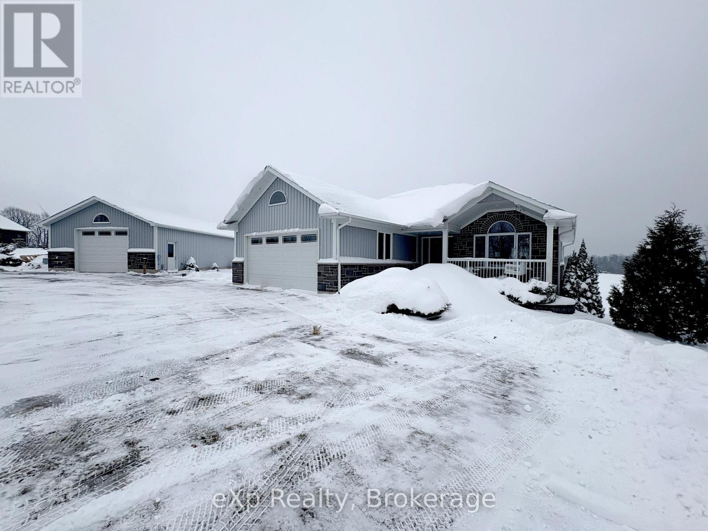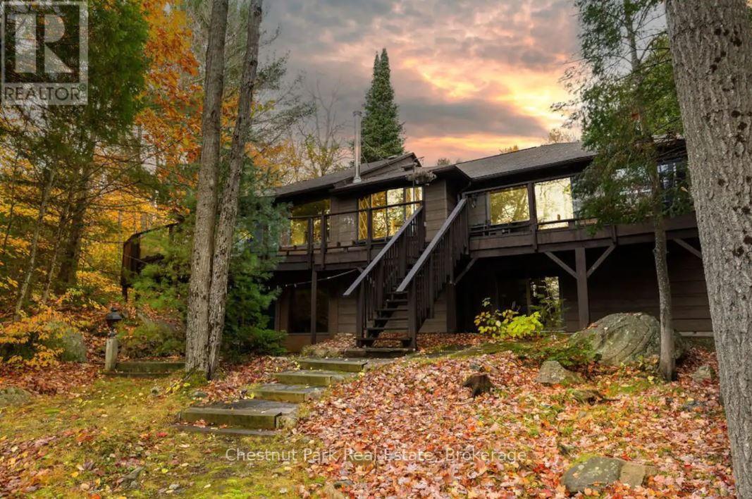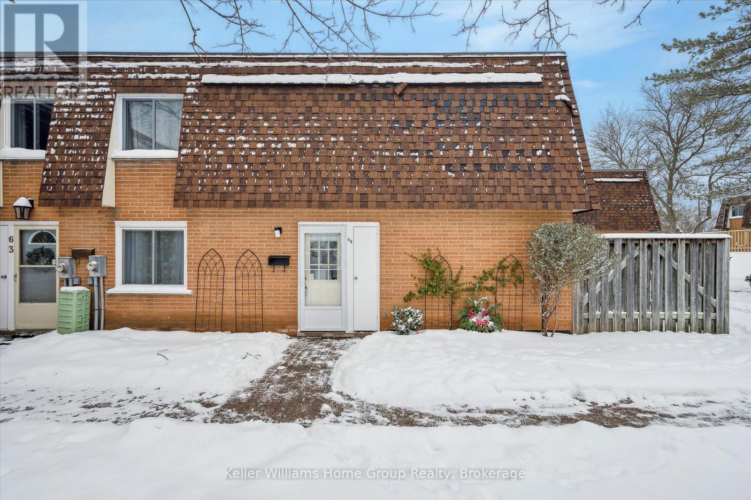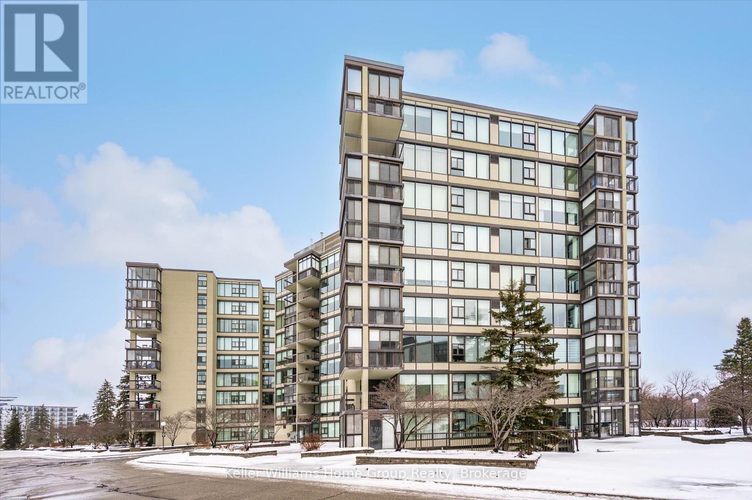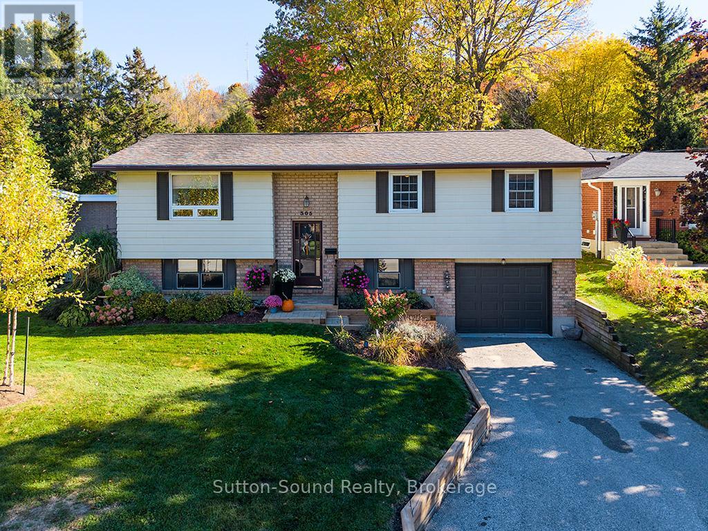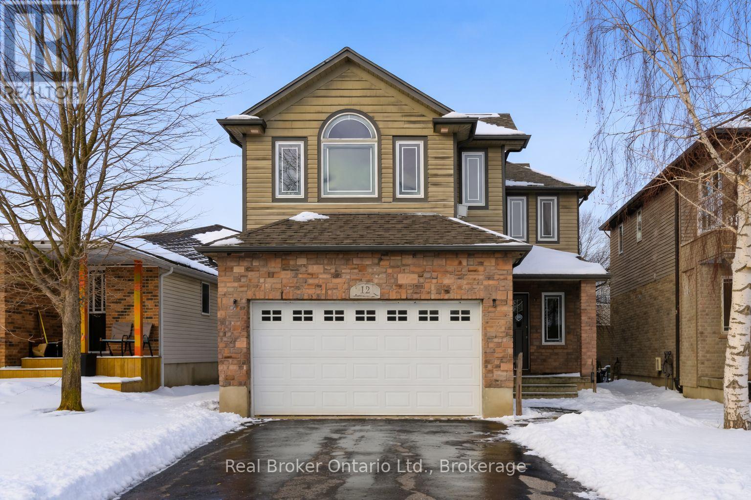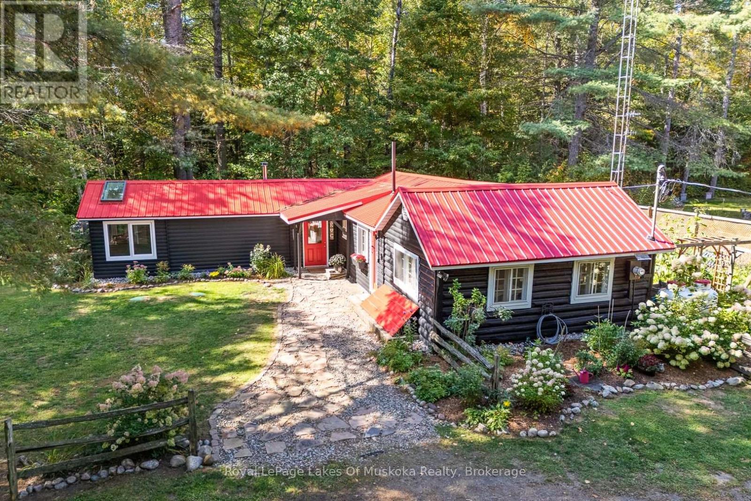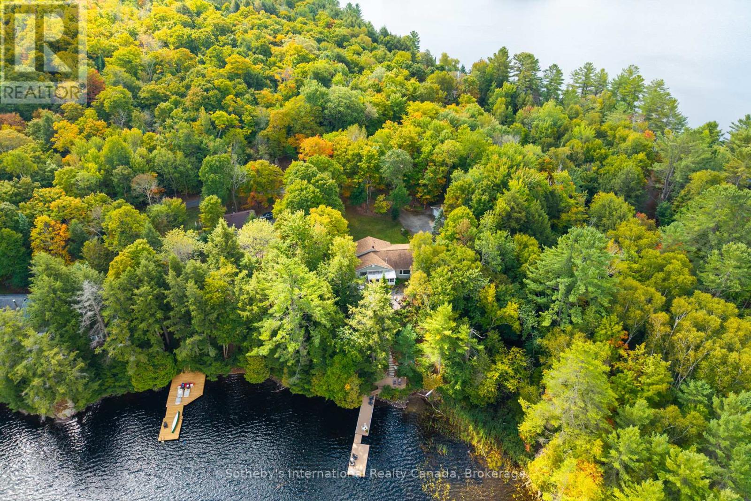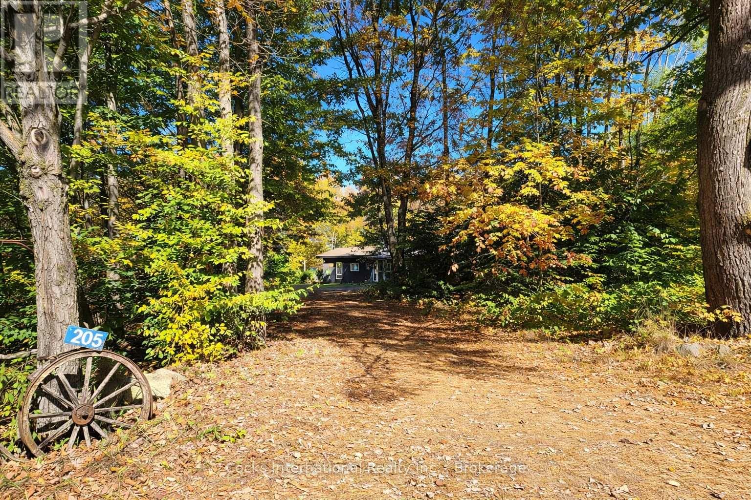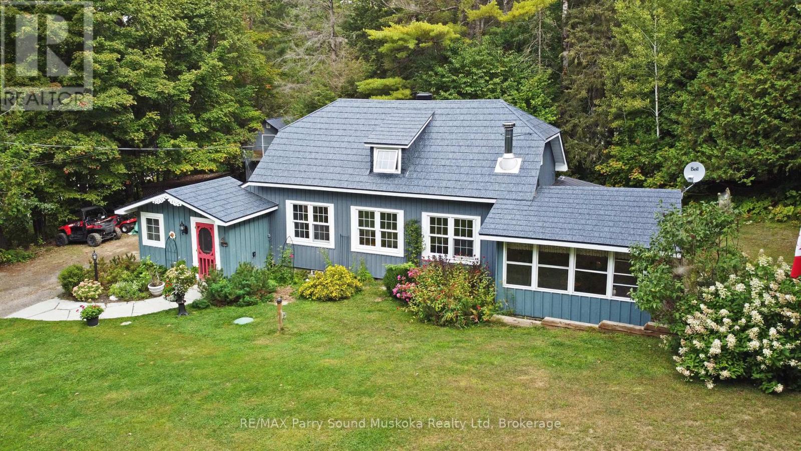343850 North Line
West Grey, Ontario
Welcome to 343850 North Line, located about 10 minutes from Durham and 15 minutes from Flesherton. This custom built home, sitting on 2.3 acres, offers three bedrooms, and three bathrooms, including a spectacular primary suite, featuring a walk-out to the deck, walk-in closet, sitting area, and a gorgeous ensuite bath. Beautiful design features enhance the entire home, from the wonderfully bright main living PropTx Innovations Inc. assumes no responsibility for the accuracy of any information shown. Copyright PropTx Innovations Inc. 2025 Rooms space, dining room, and spacious kitchen, which offers access to the large deck, all the way through the home to the lower level that includes two bedrooms, a well designed bathroom, and large rec room space with walk out to the back deck. Add in the oversized garage, detached 1000 sq ft workshop, and the pool to enjoy those hot summer days, and you have the complete package. The current owners have loved and maintained this 9 year old home meticulously, meaning it is ready for the next owners to simply move in and start making their own memories, so definitely worth setting a viewing today! (id:42776)
Exp Realty
275 North Menominee Lk Road
Lake Of Bays, Ontario
LAKE MENOMINEE - HIGHLY SOUGHT-AFTER & YEAR-ROUND! Less than 2.5 hours from the GTA, this exceptional four-bedroom, fully winterized lakehouse on beautiful Lake Menominee offers the perfect blend of privacy, comfort, and convenience. With over 3,300 sq. ft. of living space, this south-facing retreat enjoys all-day sun and serene views of untouched crown land across the lake.Inside, a spacious layout features multiple walkouts to the water from the kitchen, primary suite, and lower level. Thoughtfully designed for year-round living and entertaining, the home includes a sauna, screened-in gazebo, and cozy entertainment area.Outdoors, enjoy a gentle, hard-packed sand entry, dry boathouse on the shore, two storage sheds, stacked cords of wood, and an insulated double garage. Rarely available on this lake-there's no public boat launch, meaning you can launch directly from your own property. Located on a municipally maintained year-round road, just 15 minutes to downtown Huntsville, Hidden Valley Highlands Ski Area, and 20 minutes to Arrowhead Park, this property offers the best of Muskoka living with the convenience of modern amenities, including upgraded smart-home features, high-speed internet, and abundant storage.This Lake Menominee gem is ready for your family to move in and start making memories! (id:42776)
Chestnut Park Real Estate
29 Wagner Crescent
Essa, Ontario
Comfort Meets Elegance! Discover this stunning 4-bedroom, 3-bathroom ( Rough In for 4th Bath in Basement) home offering 2322 sq. ft. (finished space) of thoughtfully designed finished living space in a highly sought-after, family-friendly neighborhood. Surrounded by scenic community parks, serene trails along the Nottawasaga River, and just minutes from shopping, schools, and essential amenities, this property offers the perfect balance of lifestyle and convenience. Sun drenched rooms with soaring 9-foot ceilings create a bright, open atmosphere. This home features numerous upgrades throughout and seamlessly combines style and functionality FEATURES: 1~Modern Kitchen~*upgraded cabinetry *sleek glass inserts *quartz countertops *spacious island *stainless steel appliances *gas stove/ hood fan *walk in pantry *undermount lighting *quartz back splash *12 X 24 ceramic tile *Walk out from breakfast area (8ft patio door) to spacious deck (21X21 ft) with gazebo 2~Spacious Great Room~ *impressive oak staircase *upgraded durable laminate *tasteful light fixtures *pot lights *linear fireplace with custom built ins *bright bay window with cozy window seat 3~ Private Primary Suite~ *luxurious retreat with scenic views *5 pc Ensuite *double sinks *quartz countertops *luxurious soaker tub *separate shower/glass door *walk in closet 4~Second Floor~ 3 additional bright bedrooms *4 pc Bath *double linen closets *pot lights 5~ Professionally fin. lower level (oversized windows) is perfect for entertaining and recreational activities (create a lower level spa/ rough in for 4th bath) 6~Convenient Main Floor~ *powder room *laundry room *mud room with inside entry to double garage and parking for 3 cars in driveway (no sidewalk) * Custom 8ft barn door closet treatment in front foyer. This premium lot offers incredible curb appeal, enhanced privacy with no rear neighbors, beautiful landscaping and a fully fenced backyard. (id:42776)
RE/MAX Four Seasons Realty Limited
111 - 1878 Gordon Street
Guelph, Ontario
Skip the elevators and step into this stylish 1-BEDROOM + DEN condo that blends comfort, function, and a touch of luxury. Located in one of Guelph's most sought-after south-end communities-just steps from shopping, restaurants, and movie theatres, with easy access to the GO Bus and public transit, this unit offers both convenience and connection.Inside, you'll find a thoughtfully designed layout featuring a modern kitchen with QUARTZ counters, a sleek BACKSPLASH, built-in microwave, and bar seating that opens to a comfortable dining and living area. The included wall-mount for your TV and a built-in electric FIREPLACE add warmth and sophistication. The spacious bathroom features HEATED FLOORS, a rare luxury you'll appreciate year-round.Enjoy exceptional amenities right at your door: guest suites, a fully equipped fitness room, and even a golf simulator-all on the same floor! When it's time to entertain, head up to the 13th-floor party room and take in the sweeping southern views. UNDERGROUND PARKING adds comfort and security to this already complete package.Whether you're a first-time buyer, downsizer, or investor, this condo offers an unbeatable combination of style, location, and lifestyle-all in one smart move. BEST VALUE IN A WELL RUN BUILDING. Quick Occupancy available. (id:42776)
Royal LePage Royal City Realty
64 - 120 Country Club Drive
Guelph, Ontario
Welcome to 120 Country Club Drive, Unit 64, a well-maintained and thoughtfully laid out townhome located in the highly desirable north end of Guelph. This 3-bedroom, 1.5 bathroom home offers a smart blend of space, comfort, and location, making it an ideal option for families, first-time buyers, or anyone looking to settle into a quiet, established community close to nature and everyday amenities. The main level features a bright and inviting living room with large patio doors that bring in natural light and provide direct access to a private outdoor space, perfect for morning coffee or relaxed evenings. The adjacent dining area seamlessly flows into the kitchen, which features clean, white cabinetry, ample storage, and a functional layout designed for everyday living. The main floor is completed by a convenient powder room. Upstairs, you will find three generously sized bedrooms, including two bedrooms with large walk-in closets, a rare and highly sought-after feature that adds exceptional storage and functionality. The full bathroom is centrally located and easily serves all bedrooms. One of the standout features of this home is the basement. Very few units in this complex offer this added space. The basement provides excellent potential for a rec room, home gym, office, or additional storage. Located in Guelph's north end, this home is close to shopping, schools, and transit, while also being just steps from amazing walking trails and green spaces that make this area so popular. If you value a quiet neighbourhood with easy access to nature and everyday conveniences, this location delivers. This is a fantastic opportunity to own a well-cared-for townhome with rare features in a prime Guelph location (id:42776)
Keller Williams Home Group Realty
702 - 23 Woodlawn Road E
Guelph, Ontario
Wonderfully updated bright, open, three bedroom condo with two full bathrooms. Incredible natural views in multiple directions from the large enclosed balcony. Primary suite for owner privacy and an expansive layout including both a dining room and an eat-in kitchen, a full laundry room with cabinetry, a mechanical room with space for storage, two additional bedrooms (one functioning as a den) with expansive south-eastern views and a second full bathroom nicely located near the second and third bedrooms as a convenience. The attractive and clean lobby shows off the care of the building and the amenities are plenty: underground parking, visitor surface parking, pool, tennis courts, picnic area, party room, shuffle board, games room, guest room, fitness room and workshop. Local amenities include groceries, restaurants, churches, and big box retailers. Easy access to downtown and public transportation. Come see for yourself! (id:42776)
Keller Williams Home Group Realty
305 8th Avenue E
Owen Sound, Ontario
On a quiet Cul-de-sac sits this meticulous 3+1 bed, 2 bath raised Bungalow. Built by Tom Clancy and offering 1075 + 800 sq ft of naturally lit living space, with large windows. Situated in a great neighborhood!! The upper level consists of an open living room and dining room with access through the French doors to the back deck and partially fenced yard. 3 good sized bedrooms, with the primary having ensuite privileges. The lower level rec room with the natural gas fireplace provides a place to unwind and relax, especially on those cold nights. An extra bedroom and with a 3 pc bathroom does make the set up lend well to an extended family. There is a laundry room and access to the garage. This home has been consistently updated and then well cared for! The split ductless system offers heating and cooling. There is baseboard back-up, however it is never used. A great house for many different families and lifestyles. (id:42776)
Sutton-Sound Realty
12 Langrell Avenue
Tillsonburg, Ontario
Welcome to 12 Langrell in Tillsonburg, a home that offers a little more than you expect, starting with a primary suite that feels like your own getaway. Step out to the private walkout balcony for a morning coffee or a quiet read in the evening, then unwind in the ensuite with a jetted soaker tub. The main floor is bright and inviting, with a kitchen finished with stainless steel appliances and a layout that keeps daily life simple, whether you're making dinner, hosting family, or keeping an eye on everything happening around you. Downstairs, the finished basement adds real flexibility with a gas fireplace as the focal point and an additional bedroom that works well for guests, a teen space, or a dedicated office. Out back, the deck with a gazebo creates a comfortable spot to entertain, relax, and extend the living space when the weather cooperates. A well-rounded home with standout features in all the right places. (id:42776)
Real Broker Ontario Ltd.
3921 Ravenscliffe Road
Huntsville, Ontario
This is the kind of place that makes you breathe a little deeper the moment you arrive. A cozy log cabin sitting quietly among the trees, with a nearby river winding by and the forest wrapping around you. It feels private, peaceful, and completely removed from the rush of everyday life. Inside, the home is warm and welcoming. A wood stove anchors the living space, perfect for slow mornings and quiet evenings, while built-in bookshelves add character and charm. Two cozy bedrooms and a bathroom with a classic clawfoot tub complete the layout, making the home feel comfortable, calm, and perfectly lived-in. Outside is where this property really shines. There's space to grow your own food, room for animals, and plenty of open air for kids to run, play, and get dirty. Whether you're tending the garden, watching goats wander, or walking down the road to the public access at Buck Lake, life here moves at a better pace. Imagine mornings in the forest, afternoons in the garden, and evenings by the wood stove. This is more than a home-it's a retreat. Schedule a visit and experience it in person. (id:42776)
Royal LePage Lakes Of Muskoka Realty
20 Fish Rock Road
Huntsville, Ontario
Discover the perfect blend of adventure and tranquility at 20 Fish Rock Road, nestled in beautiful Huntsville, just 15 minutes to downtown. Here, you're just moments away from the thrilling slopes of Hidden Valley Ski Resort in winter and the serene waters of Lake Waseosa in summer. This charming 4 season cottage offers year-round fun, with a lit skating trail at nearby Arrowhead Park for those cozy winter nights. Lake Waseosa has a delightful secret: no public boat launch means you can enjoy the peaceful waters without the chaos of weekend warriors. Picture yourself gliding across the lake on a Sea-Doo or enjoying a leisurely afternoon of water skiing and wakeboarding, all while soaking in the tranquility of your surroundings. Convenience is at your fingertips with all of Huntsville's amenities close by. Need a hospital? It's just around the corner. Want to indulge in delicious cuisine? Beautiful restaurants await! Golf enthusiasts will love the spectacular courses, while culture buffs can enjoy live theater and music performances in the area. This location is a year-round wonderland. In winter, snowmobile trails start right at your doorstep, and in summer, they transform into ATV trails, making it easy to enjoy all your favorite toys right from home. For those who need to stay connected, fibre optics are available at the driveway, so you can work from your lakeside cottage while enjoying stunning views. The cottage itself is designed for fun, with multiple rec rooms that cater to both adults and kids. The sun porch overlooking the lake is perfect for morning coffee or evening cocktails, and granite steps lead you down to the dock, where the views are a perfect 10 out of 10. If you're ready to embrace adventure and serenity, 20 Fish Rock Road is calling your name. Make this delightful retreat your home away from home (id:42776)
Sotheby's International Realty Canada
205 Lockes Road
Perry, Ontario
205 Locke's Road, Novar, offers a rare opportunity to own a peaceful country property in the desirable Savage Settlement area of Perry Township. Set on 7.59 acres with frontage on both Locke's Road and Lakeview Drive, the land provides a blend of open space, wooded privacy, and mature apple trees that enhance the natural setting. The home features 2 bedrooms plus a loft, 1 bathroom, and a practical layout with a partial full-height basement and crawl space. The walkout basement includes laundry facilities and workshop space, offering added functionality and storage. A standout feature of the property is the detached bunkie, approximately 640 sq ft including loft, complete with a wood stove (not WETT certified), making it ideal for guests, creative space, or seasonal use. Additional storage buildings and a rustic privy add to the property's rural character. Full of charm and potential, this property is well-suited for those looking to personalize a year-round residence or enjoy a private country retreat. Conveniently located just minutes from Mirage Lake and Fish Lake, and a short drive to Novar and Huntsville amenities, this is a solid opportunity to secure acreage in a sought-after rural setting. Book your showing today! (id:42776)
Cocks International Realty Inc.
159 Boundary Spur Road
Whitestone, Ontario
CHARMING COTTAGE COUNTRY HOME in DUNCHURCH! Ideal starter, retirement home or vacation retreat! 1.25 ACRES of Privacy! Warm hardwood floors & wood trim throughout, Spacious Living room, Desirable 3 season sunroom wrapped in windows to enjoy Nature, 2 Bedrooms + sitting room, Main floor Den/office, 1.5 baths, Convenient main floor laundry, New Septic system 2019, New Drilled well 2016, 'Truloc' metal roofing system, New Forced air propane furnace Feb 2025, Maintenance-free siding, Low taxes, Ample parking for boat/RV, Shed w hydro, STEPS TO WHITESTONE LAKE & VILLAGE of DUNCHURCH, Boat launch, Community Centre, Nurses Station, Liquor Store, Lovingly cared for & updated, Welcoming perennial gardens, Easy access to hwy's 124 & 400 in the heart of Cottage Country! (id:42776)
RE/MAX Parry Sound Muskoka Realty Ltd

