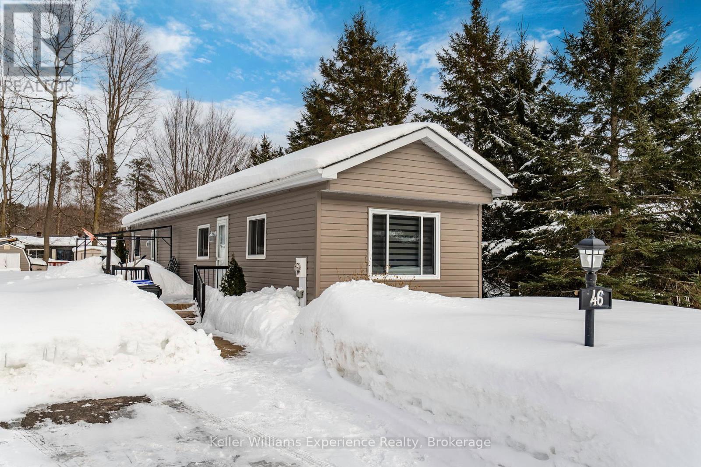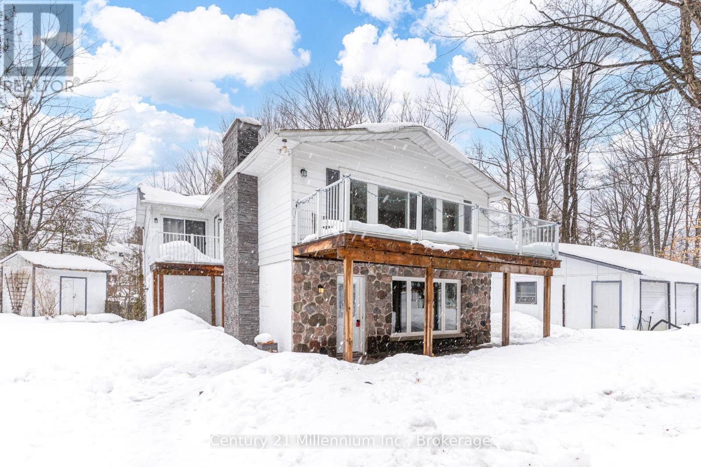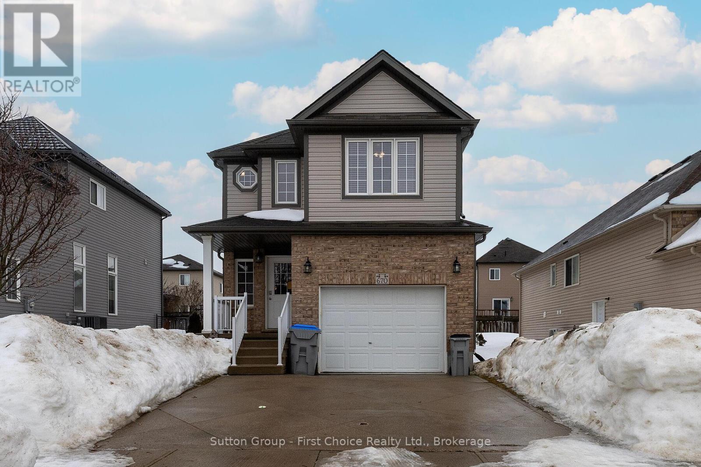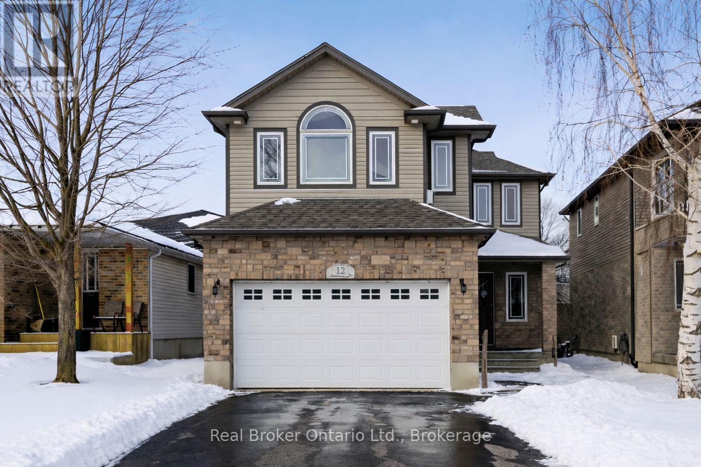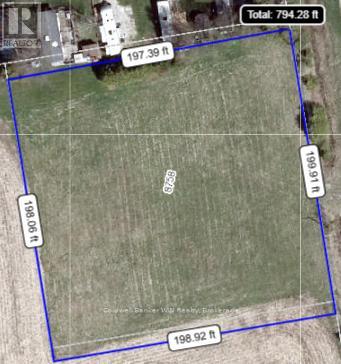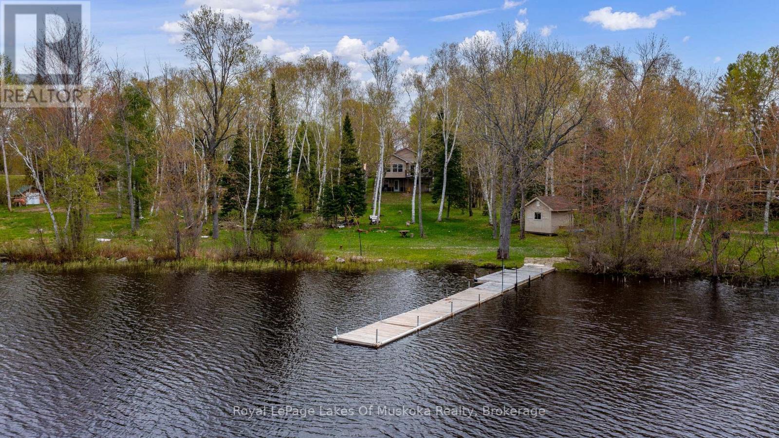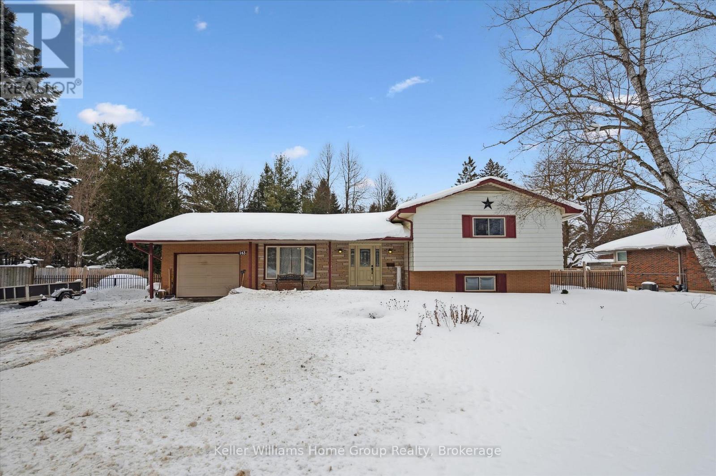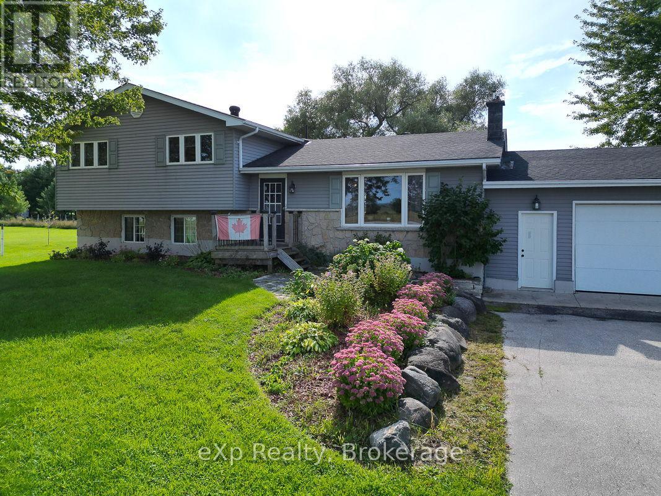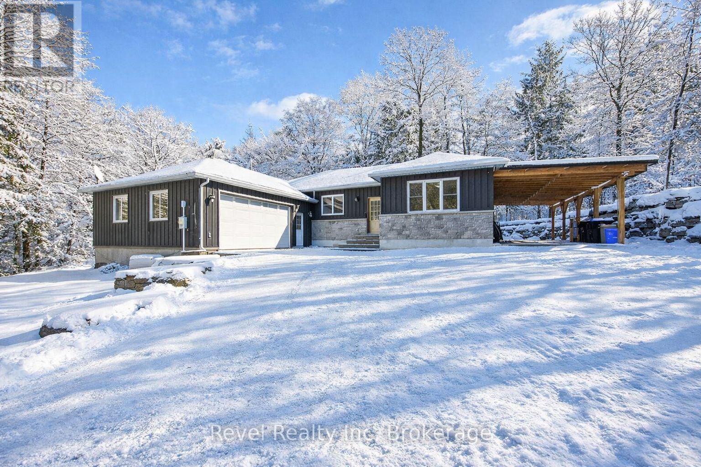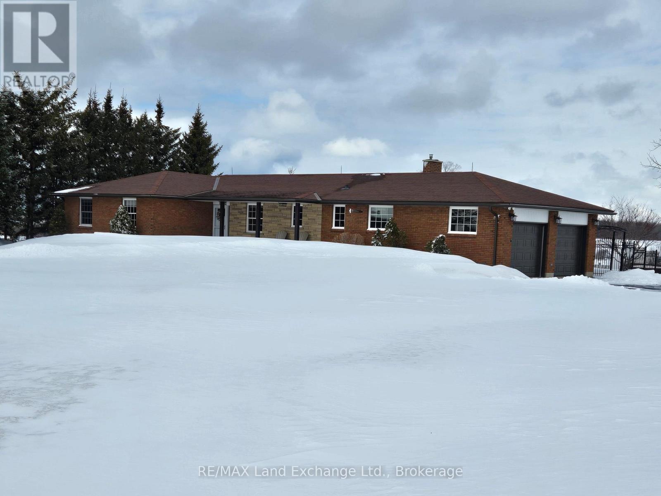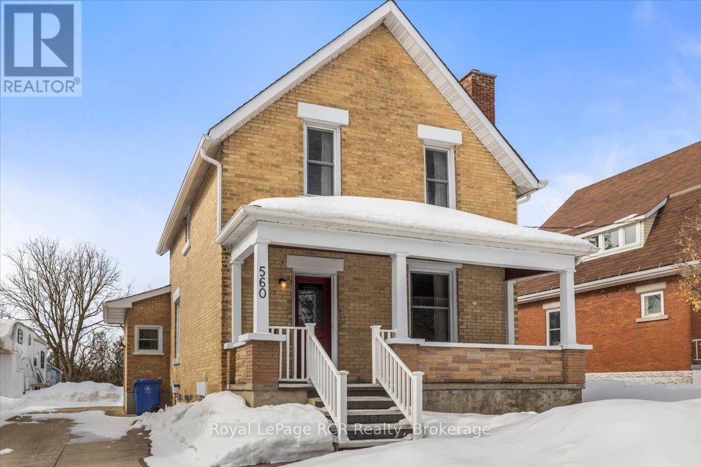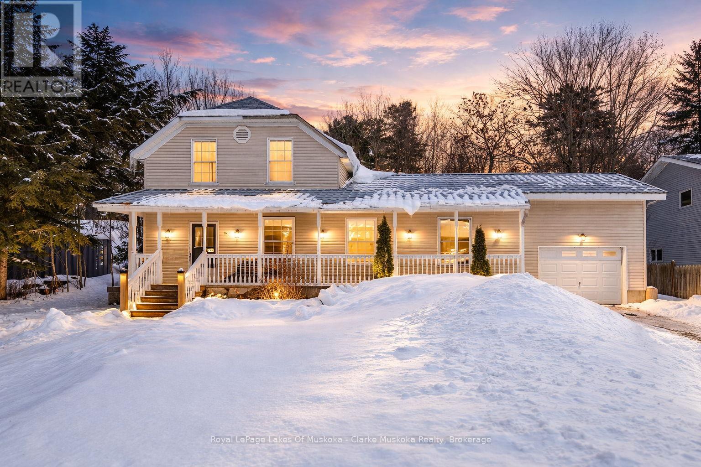46 - 5263 Elliott Side Road
Tay, Ontario
Tucked away in a quiet, friendly neighbourhood just minutes from the heart of Midland, this well-maintained home offers the perfect blend of calm and convenience. Located within Bramhall Park, this charming Glendale model features a bright, functional living space with three bedrooms, a 4-piece bathroom, and an inviting open-concept kitchen and living area. Thoughtful upgrades such as improved insulation, driveway repaving, gutters replaced, and beautiful new landscaping including rock garden. The lot offers ample private parking for up to four vehicles, along with outdoor extras including a gazebo, deck, patio furniture, and garden shed. Whether you're downsizing, entering the market, or seeking a peaceful place to call home, this property offers exceptional value and lifestyle in one package. (id:42776)
Keller Williams Experience Realty
6 Burton Crescent
South Bruce Peninsula, Ontario
Spacious family home in Sauble Beach. Offering over 2,500 sq ft above grade, this 2-storey home features 4 well-sized bedrooms, 2 bathrooms, and a layout designed for flexibility. The main floor includes a bedroom and renovated 3-piece bath (2024), ideal for one-level living or extended family, while the upper level offers additional bedrooms, a large family room, and walkouts to multiple decks - including a full-width front deck - creating distinct living zones perfect for multi-generational living. Set on a generous 96' x 150' treed lot, the property also includes a detached 2-car garage and parking for up to 8 vehicles. Enjoy a wood-burning fireplace, forced air gas heat, and excellent indoor/outdoor flow with plenty of space to gather or unwind. Located on a quiet street, you're just a short distance to the local school, downtown Sauble amenities, the beach, and the river for fishing and outdoor recreation. Centrally positioned with convenient access to Owen Sound, Wiarton, and Tobermory, this home is well suited for full-time living, a family retreat, or hosting guests with ease. (id:42776)
Century 21 Millennium Inc.
670 Reid Crescent
North Perth, Ontario
Welcome to 670 Reid Crescent - Scenic Views & Family Living in the Heart of Listowel. Set on one of Listowel's most desirable family-friendly crescents, just steps from North Perth Westfield Elementary School, Steve Kerr Complex, and the Kinsmen Park, this beautifully maintained detached home offers the perfect blend of space, comfort, and lifestyle. Featuring 5 spacious bedrooms and 4 bathrooms, there's room for the whole family to grow and thrive. Designed with multi-generational living in mind, this home offers a potential separated living area-perfect for older children, in-laws, or guests seeking privacy while staying connected. Because of the multi-levels, there are lots of options for work-at-home offices. Enjoy your own private backyard retreat-ideal for morning coffee on the deck, summer BBQs with neighbours, or unwinding after a busy day. With Kinsmen Park just down the street, weekends are effortlessly filled with baseball games, activities at Steve Kerr Memorial Arena, playground adventures, and peaceful evening strolls along nearby trails. Step inside to soaring two-storey ceilings in the main living area, where natural light pours in to create a bright, airy atmosphere perfect for both everyday living and entertaining. The kitchen seamlessly connects to the dining area and opens onto the deck, making indoor-outdoor living easy and inviting. This is more than a house-it's a place to call home. Full video tour available - see virtual tour link. (id:42776)
Sutton Group - First Choice Realty Ltd.
12 Langrell Avenue
Tillsonburg, Ontario
Welcome to 12 Langrell in Tillsonburg, a home that surprises you in the best way. The primary bedroom feels like your own getaway, complete with a walkout balcony and a large ensuite featuring a jetted soaker tub. The bright main floor is set up for real life, with a kitchen finished with stainless steel appliances and a layout that makes it easy to cook, host, and stay connected. The finished basement gives you bonus space you can actually use, centred around a gas fireplace, plus an extra bedroom that's ideal for guests, a teen, or a work-from-home setup. Step outside to a deck with a gazebo, a great spot to unwind, entertain, and enjoy the yard when the weather's on your side. (id:42776)
Real Broker Ontario Ltd.
8758 9 Concession
Wellington North, Ontario
Looking to build on a paved road in the country with Natural Gas and an excellent commuting distance to KW, Guelph and Orangeville? This 200ft by 200ft building lot is located just north of Wellington Road 109. It has a slight slope allowing for easy building with natural drainage. Natural gas and hydro are at the lot line. This is the perfect time to grab a rare building lot in the country. Stop dreaming of building and start making it a reality. Contact your Realtor today and start planning your country escape. (id:42776)
Coldwell Banker Win Realty
1136 Lakeside Trail
Magnetawan, Ontario
Why choose between a summer cottage and a winter retreat when you can have both? Nestled on the shores of Neighick Lake near the charming villages of Magnetawan and Burk's Falls, this 3-bedroom, 2-bathroom year round home offers an all access pass to Ontario's finest landscapes. With 156 feet of natural shoreline, you are positioned on a massive 5 lake chain featuring over 64km of navigable waterways right from your private dock. Designed for effortless hosting. The main floor features an open layout with principal bedroom for the owners, while the lower level serves as a private guest wing with two bedrooms, bathroom, and recreation room with terrace walkout. Over an acre of lush, west-facing woodland. Experience total privacy paired with a rare, level lakeside play area perfect for lawn games and sunset campfires. Whether you're on the upper BBQ deck or the lower patio, each level opens out to the water. With year-round road access, this is a front row seat to every season. Stop dreaming and start driving. This lakeside legacy is ready for its next chapter. Call now for your personal tour. (id:42776)
Royal LePage Lakes Of Muskoka Realty
143 Conestoga Street N
Wellington North, Ontario
Located in the charming community of Arthur, this spacious 4-bedroom, 3-bathroom sidesplit is set on a large, mature, private lot (117' x 140') , just a short walk to downtown amenities. Well built and thoughtfully designed, the home features a large, welcoming main floor with gleaming hardwood floors and a cozy corner gas fireplace. With living area open to large dining room, this home is perfect to host large families or friends for those memorable occasions. Sliding doors lead to a generous deck overlooking the beautifully treed backyard, perfect for relaxing or entertaining. Large shed offers extra storage, future shop for hobbyist, or the small flock of laying hens. On the upper level you will find three well-proportioned bedrooms, including a primary suite with ensuite bath, plus a full 4-piece main bathroom. The lower level boasts a huge rec room with abundant natural light, a wood-burning stove, and a convenient walk-up to the rear yard, creating an ideal space for gatherings and family activities. The lower level also includes a 4th bedroom and fruit cellar for added storage and functionality. The private backyard has mature trees and offers a peaceful setting and exceptional privacy. An attached 1-car garage, large paved drive offering plenty of parking as well as attractive landscaping complete the package. Enjoy small-town living with an easy commute to Guelph and Orangeville. Close to parks, recreation centre, and excellent schools, this is a wonderful opportunity to join a welcoming community. (id:42776)
Keller Williams Home Group Realty
3595 Bruce Road 3
Saugeen Shores, Ontario
Tucked into the Bruce County countryside just north of Paisley, this delightful property is an ideal fit for any family dreaming of rural life. Sitting on nearly two acres, there's ample room to roam, garden, and even keep a few small animals.The four-bedroom home feels warm and welcoming throughout, with a soft colour palette and generously sized rooms. In the living room, a large picture window frames a lovely view of the front lawn. The open-concept dining and kitchen area flows naturally to the back deck through a patio door, while an over-the-sink window looks out over the peaceful neighbouring fields. Upstairs, three sun-filled bedrooms offer comfortable retreats, with the primary bedroom enjoying private access to a five-piece bath. The lower level features a spacious family room, perfect for movie nights, games, hobbies, and everything in between, along with a handy three-piece bath and a walk-out to the yard. The basement rounds things out with a fourth bedroom, laundry facilities, and an open flex space ready to suit your needs.Outside, the property is equally impressive. An attached garage handles vehicles and storage with ease, while a large multi-windowed addition at the back of the home, currently used for firewood, holds real potential for a workshop, studio, or creative space. A backyard shed keeps lawn equipment tidy, and right beside it sits a fully functioning hen house, ready for your flock.Practical, versatile, and full of possibility, this well-maintained country home is a rare opportunity to put down roots and shape the rural lifestyle you've been envisioning. (id:42776)
Exp Realty
683 Rue Lafontaine Road W
Tiny, Ontario
Discover a welcoming blend of comfort, functionality, and Northern charm in this well-designed ranch bungalow, ideally located in the heart of Tiny-just steps from Lafontaine Beach Park and Tiny Treats Deli. Built in 2013, this home is perfectly suited for those looking to simplify without giving up space, privacy, or everyday practicality.The main level features a bright, open-concept layout with hardwood and tile flooring throughout, offering three bedrooms and two full bathrooms, including a spacious primary suite with a walk-in closet and ensuite. The kitchen and living areas connect seamlessly to a covered 16' x 16' deck overlooking the landscaped backyard, complete with armour stone, stamped concrete patios, and tranquil greenspace beyond. All the outdoor work is done-simply bring your furniture and enjoy.For hobbyists, collectors, or anyone needing extra space, this property truly delivers. A 26' x 26' workshop, 36-foot carport, and double attached garage with inside entry provide exceptional storage and versatility. Both the garage and workshop are heat-ready, while the basement offers even more potential with a walkout, high ceilings, an additional bedroom, a full bathroom, and a rough-in for in-floor radiant heating. Additional features include main-floor laundry, propane forced-air heating, central air conditioning, 200-amp service, a crushed asphalt driveway, and a storage shed with lean-to.Set on a 100' x 150' lot backing onto greenspace in a friendly, walkable community, this home offers the lifestyle many are searching for-peaceful, practical, and perfectly positioned just minutes from Midland, marinas, and endless Georgian Bay adventures. (id:42776)
Revel Realty Inc
3184 Bruce Rd 20 (Con. Rd. 4) Road W
Kincardine, Ontario
Very well-cared-for modern bungalow designed for entertaining and enjoying the outdoors. It is situated on 99 acres and includes a 32' X 96' implement shed. All located between Bruce Power and #21 Highway on Bruce Rd 20, a short drive to either Port Elgin or Kincardine. The home features walkout lower level to 16' X 32' inground pool on gorgeous grounds and with superb views of the Bruce Township countryside. Home has a large eat-in kitchen plus formal dining room, three full baths including ensuite. Finished lower level with huge games and family room; laundry and ample storage space. There is a 4th Bath listed, but it is a one-piece, with sink and vanity, near the rear entry. Kitchen was re-done in 2010, kitchen flooring is engineered wood plank installed in '23. All bathrooms have been refurbished since the home was new. Acreage is gently rolling and rented for the 2026 crop season - about 85 acres workable, silty clay-loam, random drainage. Acreage was in beans in 2025. (id:42776)
RE/MAX Land Exchange Ltd.
560 6th Avenue
Hanover, Ontario
Welcome to this delightful home, cherished by the same family for 60 years-a true testament to its warmth and character. Step inside and be charmed by vintage touches throughout. Enjoy 3 spacious bedrooms and a full bathroom upstairs, a large eat-in kitchen with ample cupboard space, and both a living room and family room on the main floor, perfect for gatherings. The roomy laundry room with a shower and the retro rec room on the lower level add to the home's appeal. Updated hydro panel, water heater & roof are an added bonus. Step outside to a large ravine lot with a handy storage shed, a patio with an awning ideal for outdoor relaxation, a long driveway providing plenty of parking, and a welcoming front covered porch. This inviting house is ready for you to make it your own! (id:42776)
Royal LePage Rcr Realty
14 Glen Avenue
Parry Sound, Ontario
Welcome to 14 Glen Ave. This family home with maintenance free siding, newer windows and front porch is just part of it's charm. This home is situated on a mature cul-de-sac, conveniently close to all amenities. This home offers a functional layout with large sun filled rooms and natural hardwood floors. The main floor boasts a maple kitchen , formal dining room, living room and an oversized family room with natural gas fireplace and sliding doors that lead out to a large back deck, creating a bright and inviting space for everyday living and entertaining. For convenience, located on the main floor is also a renovated 2 piece bathroom and laundry facilities. Upstairs you will find four generous bedrooms with large closets and a renovated four piece bathroom. This lovely family home has 2 driveways for over parking and a single attached garage. The unfinished basement offers additional storage space. And for all your gardening equipment there is a large shed in the backyard! If you are looking for a family home in the heart of Parry Sound, close to schools, parks, shopping this home delivers comfort and great value in a well-established community. (id:42776)
Royal LePage Lakes Of Muskoka - Clarke Muskoka Realty

