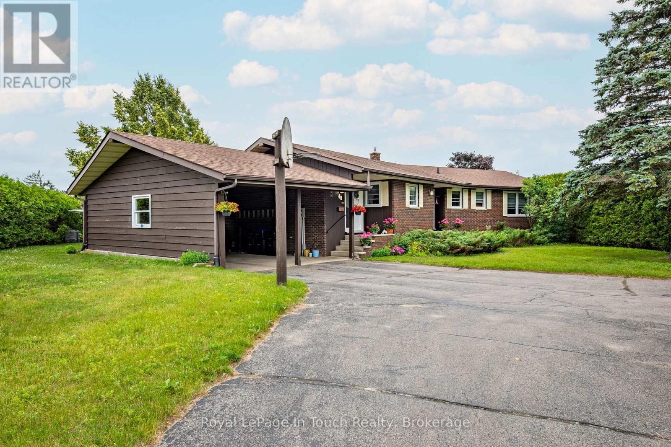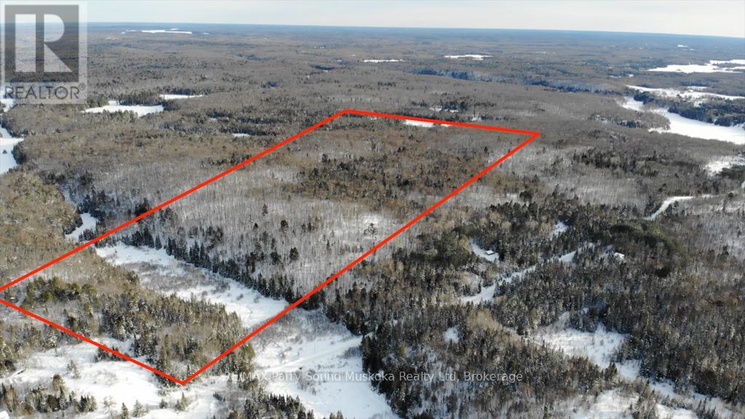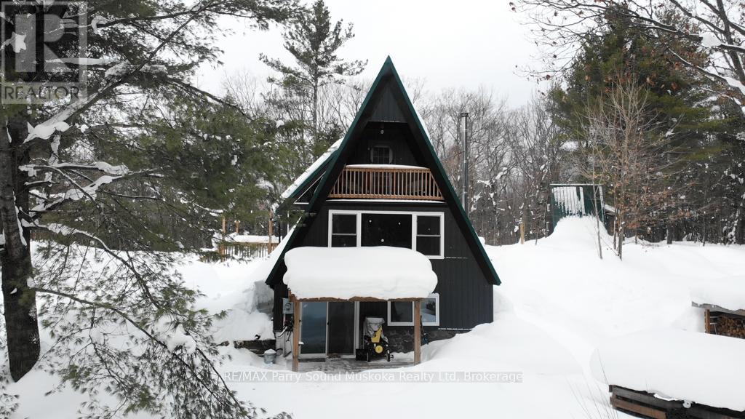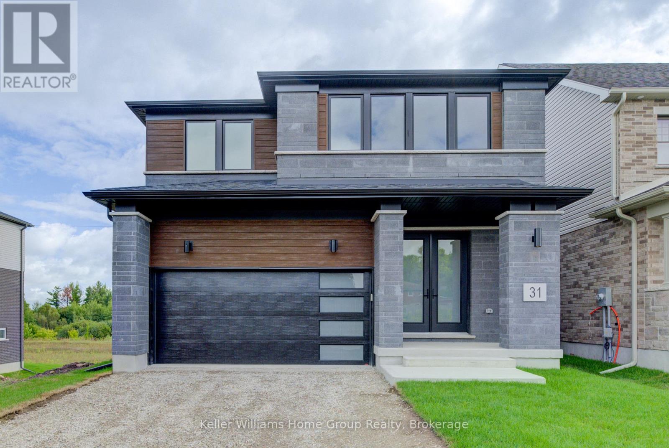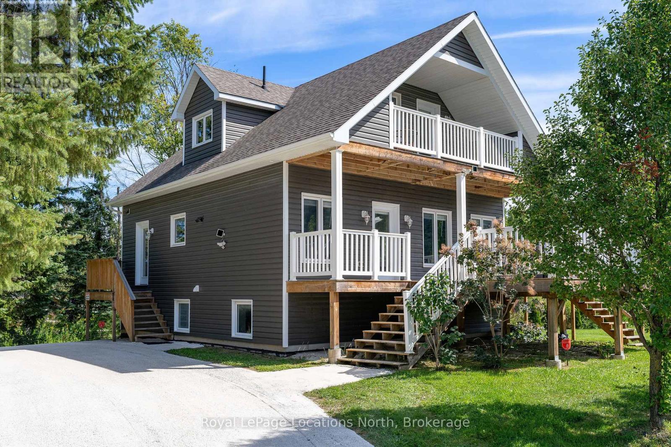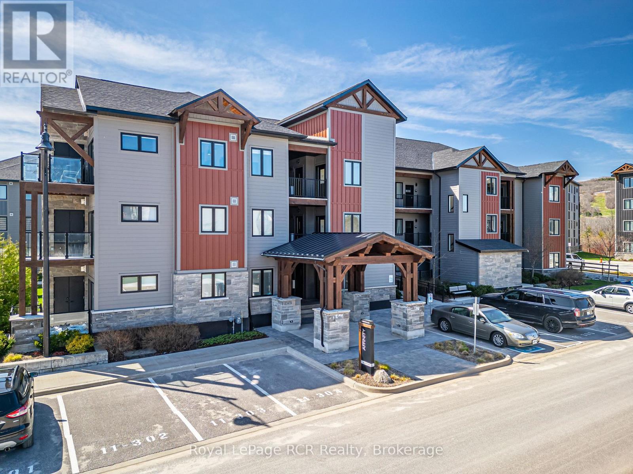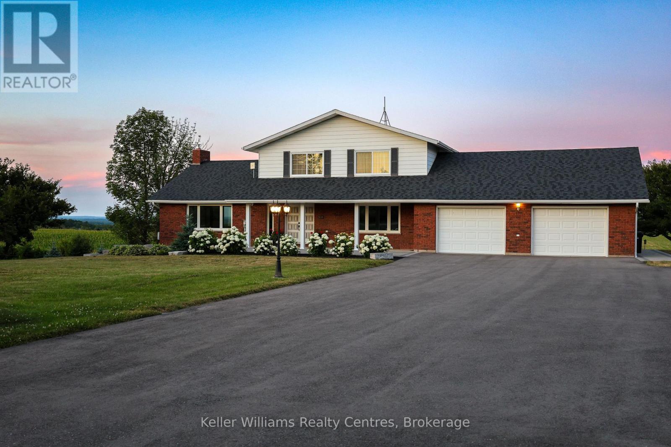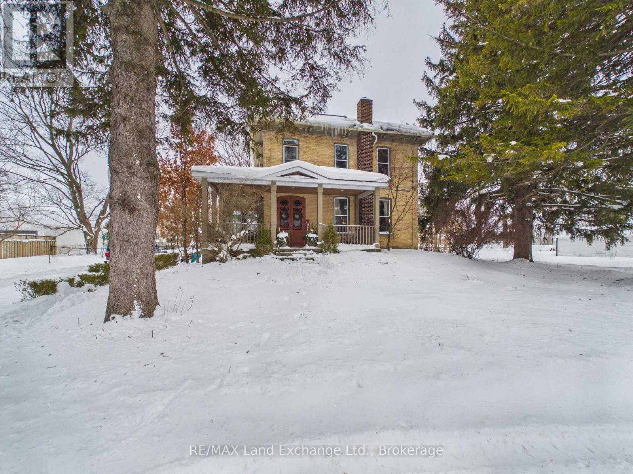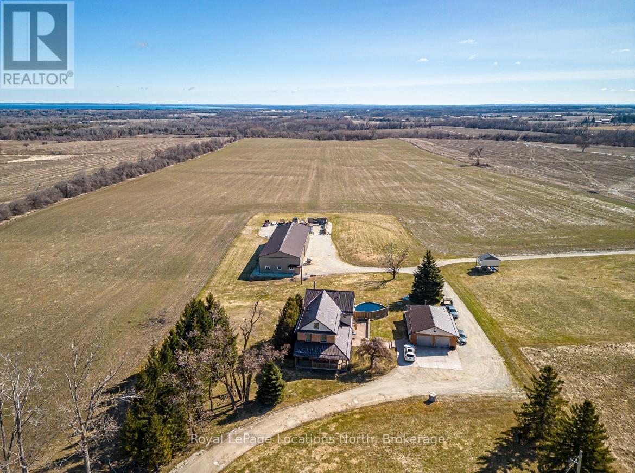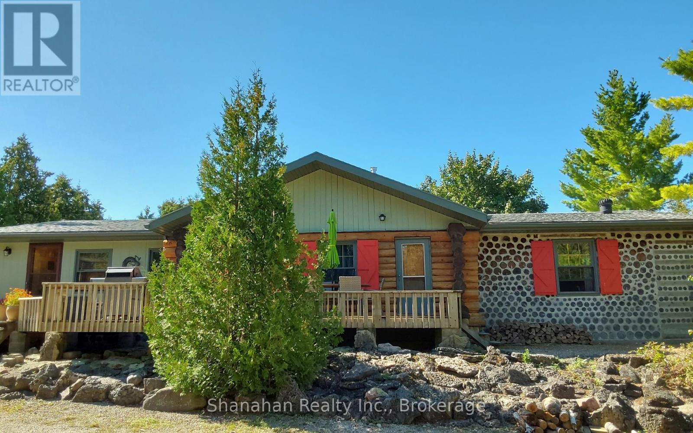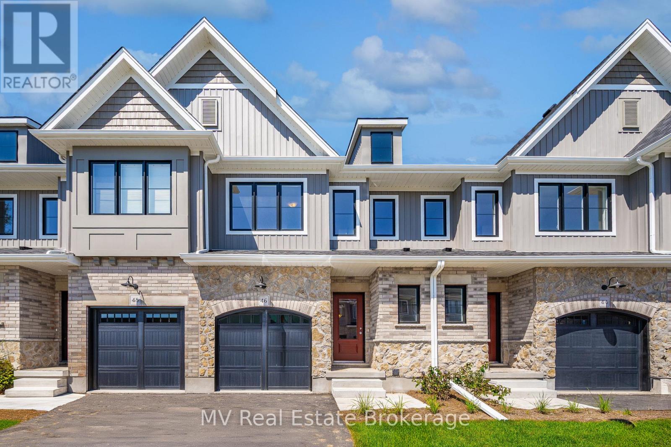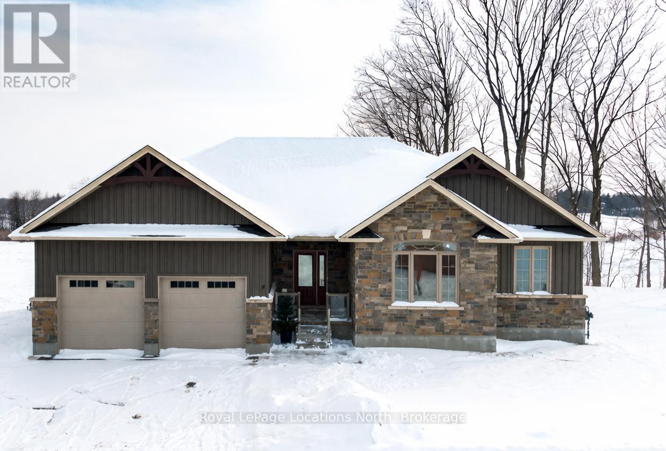40 Payette Drive
Penetanguishene, Ontario
This lovely spacious custom built 1733 s.f. three bedroom brick home with an attached carport is situated on a private mature lot that features a view of the hillside and Penetang Harbour. A large foyer leads you to the back yard and through the generous sized eat in kitchen that offers a walkout to a sundeck; the living room offers a wood burning fireplace, and carpeted floor, there are also 2 1/2 baths & hardwood floors; the primary bedroom has a 2 pc ensuite; in the basement, there is plenty of room for lounging and family gatherings in the large rec room with gas fireplace. The basement lends itself to a potential in law suite or use for additional family living. Situated in beautiful Brule Heights, a desired neighbourhood, make this address your new one! (id:42776)
Royal LePage In Touch Realty
100 Maple Island Road
Whitestone, Ontario
100 acres of pristine Maple Island forest, neighbouring approximately 192 acres of protected land. Held in the same family for decades and offered for sale for the first time since the 1970s, this is a rare opportunity to own a substantial parcel in a peaceful natural setting. Accessed via a 66-foot road allowance, the property is located off Highway 124 toward 520N, just past the Maple Island Thrift Store and over the bridge. The land features mature hardwood forest, untouched and rich with natural beauty. Portions of wetlands enhance the landscape and attract an abundance of wildlife, making it ideal for nature lovers and outdoor enthusiasts. Just minutes from Dunchurch, amenities include Duck Rock General Store, Rock N Duck Restaurant, LCBO, public boat launch onto Whitestone Lake, marina, library, and community recreation facility. Surrounded by lakes and trail systems, the area offers excellent fishing, snowmobiling, and year-round outdoor adventure.A remarkable opportunity to secure a large acreage parcel in sought-after Whitestone. (id:42776)
RE/MAX Parry Sound Muskoka Realty Ltd
64 Horseshoe Lake Road
Seguin, Ontario
A charming A-frame tucked into the woods, just minutes from town. This 2.3-acre property abuts a 66' road allowance then 12 acres of Crown land and features a peaceful pond in the far corner, creating a private natural setting to enjoy year-round. Offering 1+ bedroom and two bathrooms, the home provides spacious living areas on both the main and lower levels. The lower-level walkout allows you to step outside and explore your own trails - strap on snowshoes in winter or enjoy a quiet walk without ever leaving the property. A separate bunkie offers additional space for friends and family. The large screened-in porch and decks on both sides extend the living space outdoors. Thoughtfully decorated, with a long list of upgrades and renovations available on the feature sheet. Surrounded by lakes, within 4 minutes to Horseshoe Lake Beach and close to the Seguin Trail system - part of the historic JR Booth Railway line and the Park-to-Park Trail - this location is ideal for hikers, cyclists, cross-country skiers, snowmobilers, and ATVers. Just minutes to Parry Sound for amenities and conveniences. Bell fibre is available at the road and runs to the house (not currently connected). Be sure to watch the video and book your private showing. (id:42776)
RE/MAX Parry Sound Muskoka Realty Ltd
31 Nicholas Way Way
Guelph, Ontario
Welcome to this brand-new, contemporary Terra View home in the highly sought-after NiMa Trails community. Thoughtfully designed and built to Net Zero Ready standards, this stunning residence blends modern efficiency with elegant, functional living. The open-concept main floor is perfect for everyday living and entertaining, featuring a bright, chef-inspired kitchen with a walk-in pantry, a spacious dining area, and a spectacular great room highlighted by soaring floor-to-ceiling windows. French doors open to a private home office, while a convenient mudroom adds practical storage and organization. Upstairs, the impressive primary suite offers a walk-in closet and a spa-like ensuite with a deep soaker tub and custom glass shower. Two additional generously sized bedrooms, a full laundry room, and a large bonus room provide flexible space for family living, a media room, or guests. The walk-out basement is roughed in for a future kitchen, bathroom, and laundry, creating endless possibilities for an in-law suite, income potential, or expanded living space. Price reflects all current builder promotions-an exceptional opportunity to own a stylish, energy-efficient home in a premier community. (id:42776)
Keller Williams Home Group Realty
796362 Grey 19 Road
Blue Mountains, Ontario
This is a rare opportunity at the base of Blue Mountain...a freehold chalet located inside Mountain Road at the north end-placing you just steps from the ski hill. The current owner enjoys true ski-in/ski-out convenience, heading directly from the front door to the slopes. Offering five bedrooms across three levels, with a bathroom on each floor, this contemporary chalet is thoughtfully designed to accommodate family gatherings and weekend guests with ease. Built in 2015, the home delivers modern construction, energy efficiency, and low-maintenance comfort-far removed from the typical drafty ski cabin. Although the municipal address is Grey Road 19, the property fronts onto Lucille Wheeler Crescent and boasts approximately 180 feet of frontage. This generous lot configuration may offer severance potential for those considering an investment opportunity (subject to approvals). Being offered fully turnkey, including furniture and accessories, this property is ready for immediate enjoyment this ski season. Arrange your private showing today. (id:42776)
Royal LePage Locations North
102 - 11 Beckwith Lane
Blue Mountains, Ontario
Welcome to Mountain House at Blue Mountain! This beautifully furnished 2-bedroom, 2-bathroom ground-floor end unit in the Affinity building is offered fully turn-key, making it easy to settle in and start enjoying the lifestyle right away. The open-concept living, dining, and kitchen space is filled with natural light and opens onto a covered patio through large sliding doors-perfect for relaxing after a day outdoors. Thoughtfully designed for active living, the unit includes a walk-in laundry closet and an in-suite storage room with plenty of space for your gear. As an owner, you'll enjoy access to the Nordic-inspired Zephyr Springs, featuring outdoor pools, a sauna, fitness area, and a serene relaxation/yoga room. Unwind at the Après Lounge with its cozy fireplace, communal seating, kitchen, and outdoor wood-burning fireplace. Ideally located, you're just steps to the Scandinave Spa, close to scenic trails and biking routes, minutes to Blue Mountain Village, ski slopes, Craigleith and Northwinds Beach, and a short drive to the shops and restaurants of Collingwood. This is mountain living at its best-relaxed, convenient, and ready to enjoy. (id:42776)
Royal LePage Rcr Realty
2219 County Rd 42
Clearview, Ontario
Welcome to this fully renovated and beautifully landscaped home offering panoramic views that expand from Georgian Bay to Snow Valley Ski Resort. Situated on a spacious 1-acre lot, this 5-bedroom, 3-bathroom gem is perfect for families or multi-generational living with its separate in-law suite with private entrance. Enjoy the heart of the home in the oversized kitchen featuring a large island, quartz countertops, and open flow into the main living area. The main floor boasts hardwood flooring, a cozy wood-burning fireplace, and a spacious bedroom and full bath, ideal for guests or single-level living. Step outside onto the expansive, maintenance-free water shedding PVC deck complete with BBQ propane hookup perfect for entertaining or relaxing while taking in the serene landscape. The lower level walk-out basement features a propane fireplace, ample living space, a bedroom, full bathroom and kitchen. This property also includes a double car garage and a large coverall shop providing abundant storage and workspace for all your tools, toys, and hobbies. The newly paved driveway has room for numerous vehicles. Located in the heart of a four-season paradise, you're just minutes to the charming town of Creemore, Devils Glen, Mad River Golf Club, Dufferin County Forest, Wasaga Beach and Collingwood/Blue Mountain. Skiing, golfing, boating, and cycling adventures await right at your doorstep. Don't miss this rare opportunity to own a piece of paradise in Clearview! (id:42776)
Keller Williams Realty Centres
20 Queen Street
Huron-Kinloss, Ontario
Welcome to this stunning century home in the heart of Ripley, perfectly situated on a rare oversized double lot. Rich in character, this property offers the ideal balance of timeless charm and everyday comfort. A welcoming covered front porch and stunning wrap-around deck that's framed by mature trees provide the perfect place to enjoy quiet mornings or relax in the evening. Inside, you'll immediately appreciate the impressive ceiling heights, beautiful hardwood flooring, and original woodwork that showcases the home's heritage. The main floor features bright, spacious living and dining areas, an updated kitchen, and warm, inviting spaces ideal for both family living and entertaining. Extensive updates have already been completed, including a forced-air furnace, upgraded insulation, and an updated roof, giving peace of mind while preserving the home's historic appeal. Upstairs, you'll find three generously sized bedrooms and a well-appointed 4-piece bathroom, offering plenty of room for a growing family or guests. Step outside to an exceptional outdoor setting. The expansive double lot provides endless possibilities - perfect for gardens, recreation, or future additions such as a garage, workshop, or pool. It truly feels like your own private retreat while still being located right in town. Conveniently located within walking distance to schools, parks, and the arena, this home captures the very best of small-town living. Combining location, lot size, and classic architectural beauty, this is a rare opportunity you won't want to miss. (id:42776)
RE/MAX Land Exchange Ltd.
1931 Conc 10 Nottawasaga Concession
Clearview, Ontario
Discover the charm of country living with this 4 Bedroom, 3.5 bath, 3.5 storey renovated farmhouse with 3000 square feet of stylish open concept living space. Nestled on 2.68 acres this property offers a blend of modern comforts and rustic appeal. Walk-out from the living room to a large deck and patio area and soak in views of the Bay and refreshing pool. The gorgeous Batteaux Creek custom kitchen (2021) features a huge island with a quartz countertop, ideal for family gatherings or entertaining! Experience the ultimate retreat in the massive primary bedroom, complete with a 6 piece ensuite bath (2016) and walk-in closet. Step out onto the private balcony and take in the breathtaking views of Georgian Bay! The finished bonus room in the attic is perfect for a kid's playroom, music or art studio. The freshly painted family room on the lower level features a cozy wood stove and includes a walk-out to the expansive rear yard. Full bath and sauna complete the lower living space. The 7 foot high unfinished basement area is ideal for storage. Enjoy a morning coffee on the charming wrap around veranda. Steel roof on house and garage, windows and exterior doors all replaced in 2018. The 26 x 26 detached, double car garage has an attached 14 x 23 propane-heated workshop area. The quality built 2018, 40 x 112 outbuilding consists of a 32 x 40 shop with a 16 foot ceiling and is roughed-in for in-floor heating. 14 x 16 foot insulated overhead and slider doors. Impressive 40 x 80 cold storage area complete with a storage mezzanine. Primary underground service, 50kva transformer, 200 amp service to the shop area and central metering. From hobbies to business ventures, the uses for this building are endless! The original barn foundation is transformed into an outdoor party area complete with a silo converted bar! This is a very unique and special property located just minutes to Collingwood, Blue Mountain, private ski clubs and golf courses with a stunning million dollar view! (id:42776)
Royal LePage Locations North
579 Cape Hurd Road
Northern Bruce Peninsula, Ontario
91 acres of serene and quiet privacy on the shore of Lake Huron with no neighbours anywhere in site. Offers great investment potential for licensed STA rentals or a bed and breakfast. Tucked far back in the woods is a beautiful hand crafted log home with over 2000 sq ft of living space. 3 spacious bedrooms offer plenty of space for a family or visitors. Two updated bathrooms have granite top vanities and ceramic backsplash. One has a large shower and the other a large refinished antique soaking tub. Updated porcelain floors complete these beautiful baths. Enter through the back door after tending the garden into a spacious mudroom with plenty of space for boots shoes and all your winter gear. The large laundry room has washer, dryer laundry tub and extra chest freezer. Access to a huge 13' x 5' walk in pantry. Open concept kitchen and dining area has new porcelain flooring, new granite on counters and island and includes all appliances. Tons of storage in the hand made pine cabinets. Elmira wood stove is WETT certified as is the wood burning stone fireplace with new insert in the living room. All flooring throughout is pine and porcelain. Patio doors lead to the back deck with water views. Oversize double garage and multiple outbuildings offer unlimited possibilities. Walk the path to the shore line for stunning views and enjoy a campfire under the stars. Land currently registered with the Conservation Land Tax Incentive Program, ask for details. An exceptional property for Buyers with discerning taste, there is no other place on the Peninsula that compares. Appointments must be booked ahead of time. Please don't enter the driveway without your agent and appointment. Owners live here year round and watch dogs on site when no appointments are booked. If you want complete privacy, waterfront, acres of natural forest, a stream and multiple trails to hike, and always dreamed of living in a log home, then this is the one. (id:42776)
Shanahan Realty Inc.
46 Fieldstone Lane Private
Centre Wellington, Ontario
Welcome to 46 Fieldstone Lane Private in Elora's newest community, where thoughtful design meets small-town charm. This brand-new Melville model offers 1,604 sq. ft. of finished living space, featuring 3 spacious bedrooms and 2.5 bathrooms. Inside, you'll find a chef-inspired kitchen with premium finishes and modern upgrades, seamlessly connected to a bright and open great room perfect for entertaining or relaxing with family. Upstairs, the primary suite includes a walk-in closet and private ensuite, complemented by two additional bedrooms, a full bath, and convenient second-floor laundry. A full basement provides future potential, while the attached garage adds everyday practicality. Exterior maintenance is included through the condo corporation, giving you the freedom to enjoy your home and lifestyle without the hassle of major snow removal or landscaping. Located just minutes from historic downtown Elora, you'll enjoy walkable access to boutique shops, restaurants, and trails along the Grand River, all while living in a quiet, family-friendly enclave. With Tarion warranty protection and the trusted craftsmanship of Granite Homes, 46 Fieldstone Lane Private offers both peace of mind and lasting value. Move-in ready - discover why Fieldstone II is one of Centre Wellington's most desirable new communities. (id:42776)
Mv Real Estate Brokerage
32 - 4 Hilton Lane
Meaford, Ontario
Move-In Ready! This beautifully designed bungalow offers over 3,000 sq. ft. of finished living space across two levels, perfectly positioned to overlook the scenic Meaford Golf Course. Enjoy the ease of main-floor living with three spacious bedrooms and two full bathrooms, including a stunning primary suite with picturesque fairway views. The thoughtfully designed open-concept layout seamlessly connects the kitchen, dining, and living areas-each capturing uninterrupted views and opening onto a beautiful deck, ideal for relaxing or entertaining. The walk-out lower level extends your living space with two additional bedrooms, a full bathroom, and a generous recreation area complete with a second fireplace-perfect for effortless indoor/outdoor living.Offering a total of five bedrooms and three full bathrooms, this exceptional home combines comfort, space, and an unbeatable golf course setting. (id:42776)
Royal LePage Locations North

