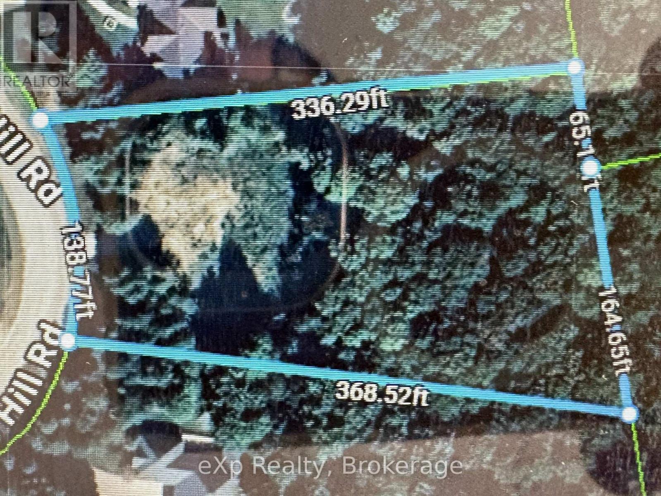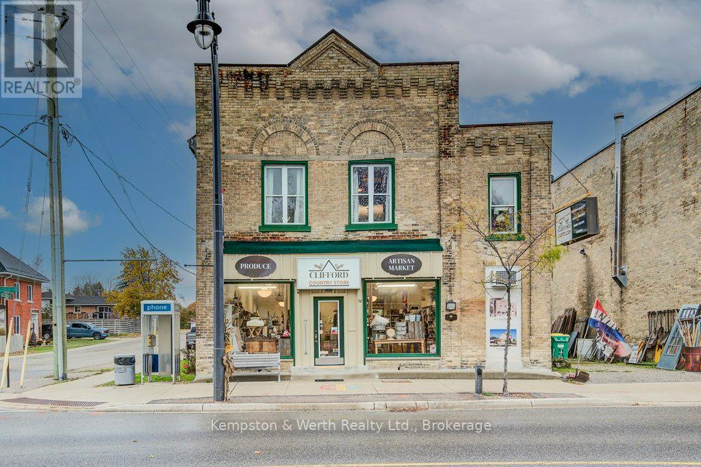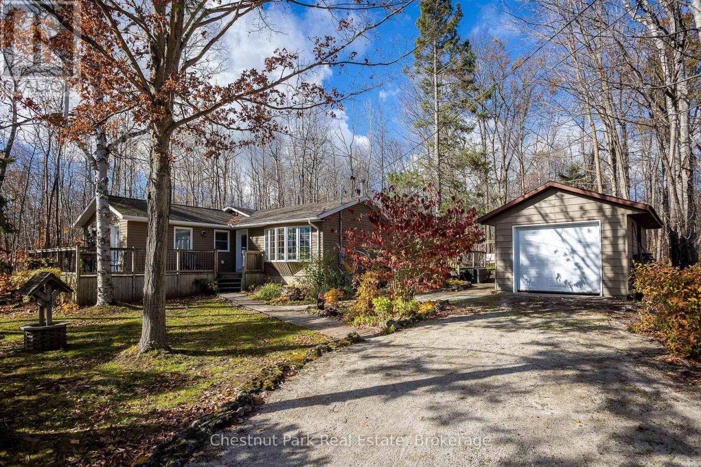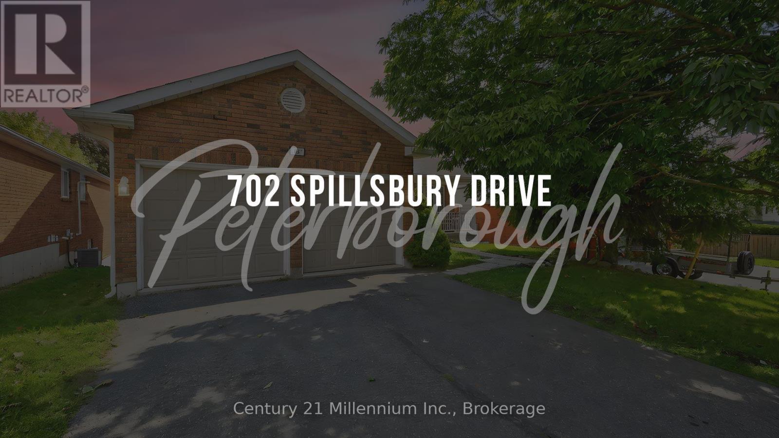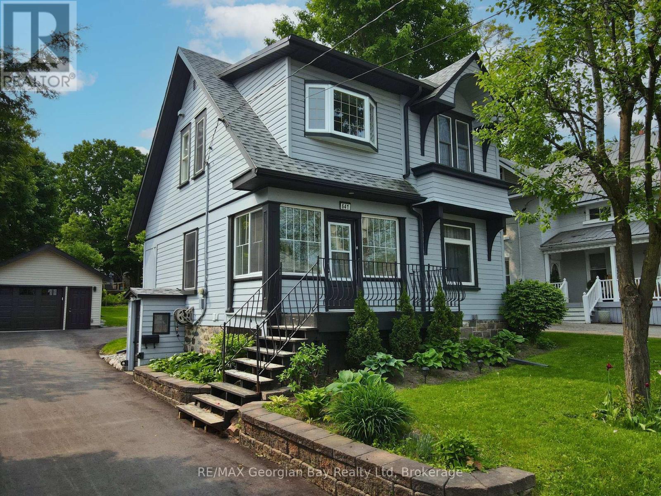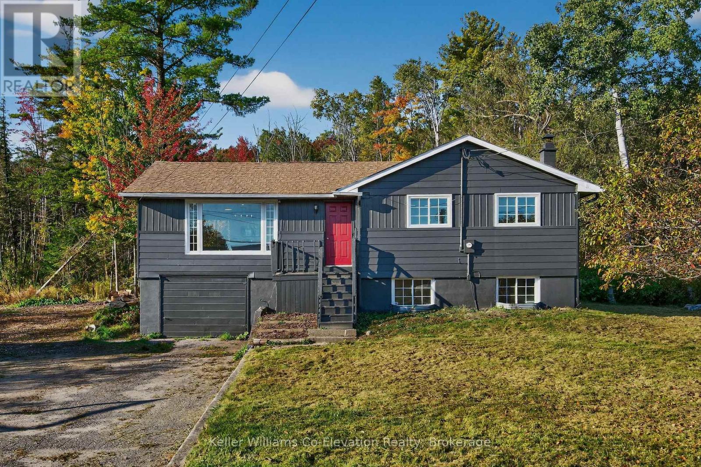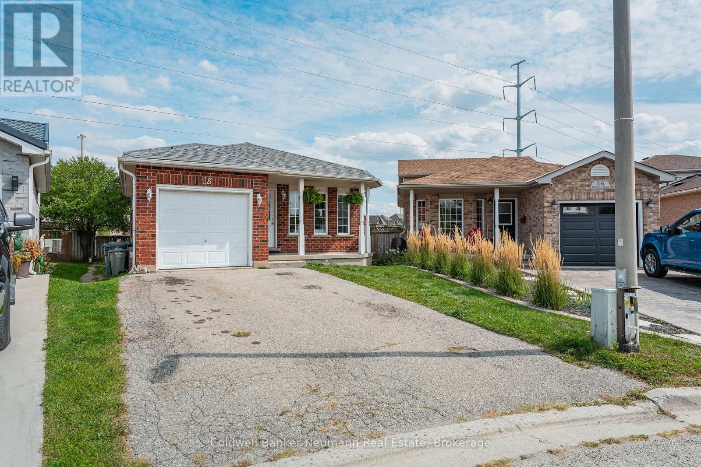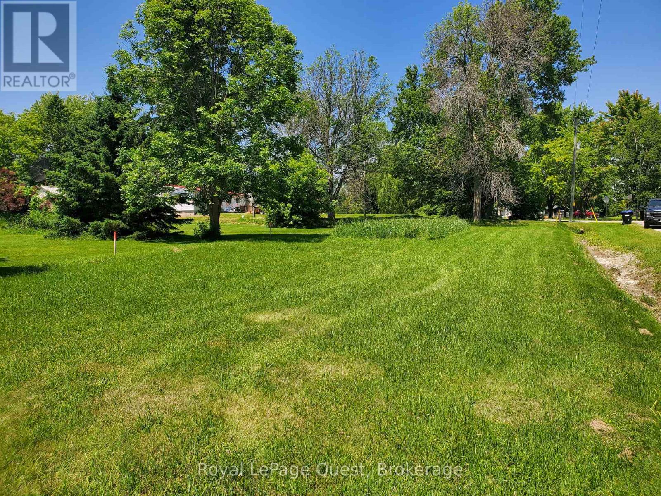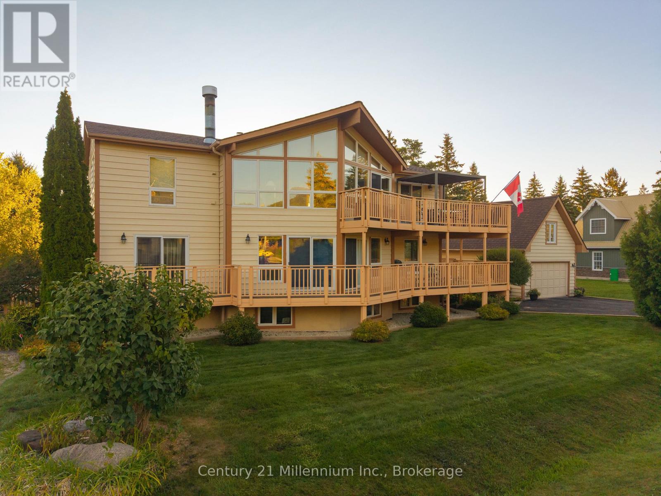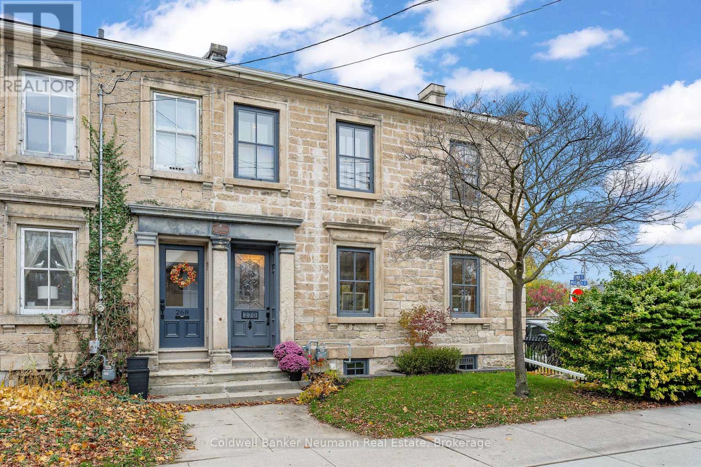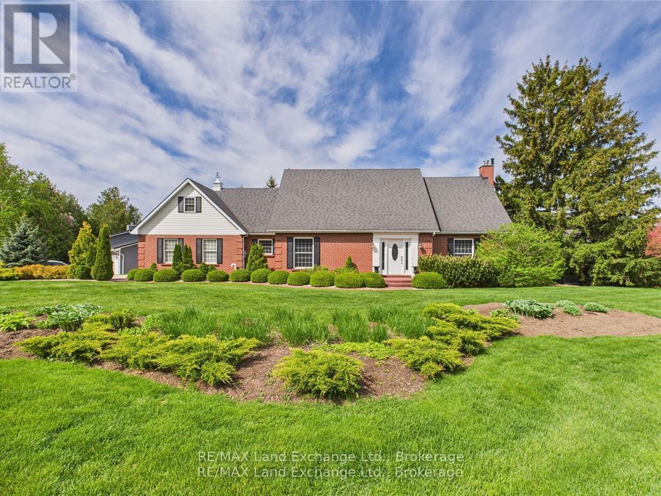Lot 15 Scotts Hill Road
West Grey, Ontario
Beautiful 1.4 acre building lot located just south of Grey Rd 4 between Hanover & Durham, ON. Nestled amongst mature estate style homes on large lots, this property is one of the last pieces available in this Allan Park Estates development. Situated at the top end of an elevated cul-de-sac, this partially cleared lot is perfect for a walk-out basement design with its natural slope towards the rear. The back 1/3 of this lot is zoned NE by the SVCA which leaves plenty of room up front for building your custom home. Property is on a paved road and has natural gas, hydro and fibre available. This might just be the year to build that dream home! (id:42776)
Exp Realty
38 Elora Street
Minto, Ontario
INVESTMENT OR BUSINESS OPPORTUNITY! Downtown, high visibility, high traffic, commercial / residential property on Main St Clifford. Nearly 1900 square feet of ground level retail/office/services space and a large 3+ bedroom apartment above. Live on site and run your business below, rent either space to supplement the other, or rent the whole property for some great rental income and cashflow. Bakery, butcher shop, insurance, law, hair salon, fast food, etc. etc. The options are plentiful. Property fronts onto busy Highway 9 with regular traffic flow to and from Lake Huron beaches, cottages, the expanding Bruce Power, and more. KNOCK, KNOCK! (id:42776)
Kempston & Werth Realty Ltd.
129 Miller Lake Shore Road
Northern Bruce Peninsula, Ontario
Charming Year-Round Home or Cottage Just Steps from Miller Lake! This beautifully renovated year-round retreat offers the perfect blend of comfort, craftsmanship, and convenience--ideally located just 100 feet from public lake access. Set on a hardwood tree-lined lot, this home has been substantially updated between 2016 and 2018, inside and out. The bright open-concept living area features vaulted pine ceilings, new flooring, and a cozy wood stove accented by custom stonework. The chef's kitchen is a true highlight, showcasing handcrafted Mennonite cabinetry with soft-close drawers and pull-outs, granite double sink, peninsula with bar seating, and stainless appliances including a propane convection double oven. The home provides two spacious bedrooms, including a primary suite with a 2-piece ensuite and walkout to the deck. The second bedroom features custom-built double bunk beds and double insulation for privacy. Additional features include a modern stackable washer/dryer, hallway cabinetry with built-in desk, propane furnace, on-demand hot water, and custom insulated blinds. Enjoy outdoor living at its best with a forest lined deck and hot tub, screened-in hard-roof gazebo, and professionally landscaped yard with gardens, stonework, and dedicated firepit area. A detached garage/workshop offers plenty of storage, while the insulated two-storey bunky--finished in pine with pot lights, ceiling fan, and space to sleep up to six--provides a great space for guests. Meticulously maintained and move-in ready, this charming property is perfect for full-time living or as a four-season getaway. Experience the beauty and tranquility of Miller Lake living--just minutes from boating, fishing, and exploring the wonders of the Bruce Peninsula! (id:42776)
Chestnut Park Real Estate
702 Spillsbury Drive
Peterborough, Ontario
Welcome to 702 Spillsbury Drive, located in the desirable west end community. Enjoy outdoor living with the fully fenced and private backyard boasting a walkout deck from the kitchen and walkout to the patio from the lower level. This recently renovated home has a bright and spacious open-concept living area, kitchen and eating area. The main floor has recently installed hardwood flooring (2024) and an entrance from the garage to the main floor. The modern kitchen features pot lights, backsplash, custom cabinets, quartz countertops, and stainless steel appliances (2024). Completing the main level is a spacious primary bedroom, recently renovated 3-piece ensuite complete with radiant heating. This home delivers practicality and style with two additional bedrooms on the main level and a recently renovated 4-piece bathroom. The finished lower level has two additional bedrooms (or offices), a laundry room, 2-piece bathroom and a large family room with a walkout to the backyard patio. Located just minutes from Fleming College, public transit, shopping, parks, restaurants and major highways. This home offers easy access to everything Peterborough has to offer. Don't miss this chance to own this move-in ready home! Furnace: 2017, Renovations: 2024 - electrical was updated in the kitchen and bathroom areas with permits (100 amp service) Plumbing/water lines were upgraded. Home built in 1998. (id:42776)
Century 21 Millennium Inc.
641 Bay Street
Midland, Ontario
Welcome to your perfect family home, ideally situated in the heart of Midland. Just a short walk to shops, schools, trails, and the shores of beautiful Georgian Bay, this charming 3+ bedroom century home offers the perfect blend of character and modern updates. Step inside and enjoy the warmth of hardwood floors, a spacious kitchen with island, and separate family, living, and dining areas ideal for both everyday living and gathering with loved ones. With two full bathrooms, gas heat, and central air, comfort comes standard. Outside, the large deck with a covered roof sets the stage for relaxed summer barbecues and quiet evenings. The oversized detached garage offers great storage or workspace, and the generous 50' x 150' in-town lot gives you room to grow. Lovingly maintained and thoughtfully updated from top to bottom - ask for the full list of upgrades. Don't miss this one! What are you waiting for. (id:42776)
RE/MAX Georgian Bay Realty Ltd
556 Champlain Road
Tiny, Ontario
The time is now to live the good life in this beautifully renovated, tastefully updated, move-in-ready bungalow on 1.33 acres, with over 1700 square feet of living space. Located directly across from Georgian Bay with three bedrooms, two bathrooms, and a finished basement, this home is ideal for downsizers seeking peace or families looking to escape subdivision living and enjoy the space and lifestyle of rural life. Located across from the marina, this is a boater's dream. You'll love the bright kitchen with a breakfast bar, ample counter space, and generous cabinetry. The bright open-concept living and dining area features an electric fireplace and a walkout to a back deck overlooking the large, private, wooded property. The main floor offers three bedrooms and a four-piece bathroom, providing convenient one-level living. The finished basement includes a spacious rec room with natural light, an electric fireplace, a three-piece bathroom, and inside access to the garage. Additional features include a 200-amp electrical panel, a six-year-old roof. Conveniently located near local beaches, Awenda Provincial Park, schools, and just a short drive to downtown Penetanguishene, Midland, shops, restaurants and Georgian Bay General hospital - you do not want to miss this turnkey opportunity! (id:42776)
Keller Williams Co-Elevation Realty
206 Bruce Road 86 Road
Huron-Kinloss, Ontario
Once a place of worship, now a one of a kind residence, this 1895 brick church has been reimagined into a warm and fully livable home while preserving the character that makes it unforgettable. The moment you enter the great room, the space opens dramatically with soaring ceilings, original stained glass and an open layout designed for gathering. The main floor blends kitchen, dining and living into one impressive space anchored by a large island and framed with historic trim and arches. Also on this level is a bedroom, a 4 piece bath and main floor laundry. Upstairs, the loft style primary bedroom overlooks the main floor and features an ensuite with a double vanity and tiled walk in shower, with space for a generous wardrobe.The basement offers future potential with high ceilings, new windows, drywall started, rough ins for an additional bathroom and bedrooms and a separate entry from the front foyer which is ideal for multi use or future rental potential. Outside, the fenced yard is landscaped and offers a firepit area, storage shed with lean to and parking. The home sits in the hamlet of Whitechurch, minutes to Lucknow and Wingham for amenities and about 20 minutes to the beaches of Lake Huron.The property has also been operated as an Airbnb and has been a well loved stop for travellers and quiet getaways. The seller is open to selling it fully furnished, allowing a new owner to step into a turnkey residence or continue the Airbnb use immediately. For someone looking for more than a house, something with history, and long term potential, this converted church is a rare offering. (id:42776)
Coldwell Banker Dawnflight Realty
28 Bronwyn Place
Guelph, Ontario
Legal 2-bedroom apartment on a quiet court for under $800,000? The value of accessory apartments has never been more substantial! Whether you're using the income to pay your mortgage faster, pocketing the revenue, or living with grandparents/family, this large above-grade apartment offers lots of options. Or, take the space back and have a large 3-bedroom home close to Costco, the Hanlon expressway, and all of the other amenities the West End offers. Don't forget the large backyard, which provides plenty of space for a pool, family gatherings, or your favourite sport. Don't miss your chance to see this great opportunity! (id:42776)
Coldwell Banker Neumann Real Estate
4138 Fountain Drive
Ramara, Ontario
Level & Cleared Vacant Lot in Ramara Township. 50 FT X 197 Ft. Deeded Access to Lake Simcoe over 4139 Fountain Drive. Buyer to do own Due Diligence. Estate Sale, Sellers Make No Representations or Warranties. Easy Access to HWY 12, 10 Minute Drive to Orillia, and Casino Rama. Close to Mara & McRae Provincial Parks and Other Amenities. (id:42776)
Royal LePage Quest
130 Pioneer Lane
Blue Mountains, Ontario
Rare opportunity to own beautifully refreshed chalet in an exceptional location with stunning mountain view, perfectly located where you walk to the lifts & Blue Mountain Village. Modern open sophistication with cozy alpine character, The Residences offers an ambience of effortless style, vaulted ceilings & expansive windows bathe the interior with natural light while a 2 sided stone wood fireplace anchors the open concept living space ideal for intimate evenings or grand entertaining alike, it's a serene mountain retreat. Embrace the Blue Mountain lifestyle where every season brings new inspiration, ski, hike, golf, unwind in tranquillity. 21' x 16' garage built in 2002 with retractable stairs that lead to smaller upper office or bunk room. 5 windows & vinyl sliding doors replaced (2019), Roof (2015), Furnace & A/C (2025), Additional ductless A/C (2022), Most deck boards replaced & painted (2017), Exterior house & rails painted (2025). (id:42776)
Century 21 Millennium Inc.
270 Woolwich Street
Guelph, Ontario
Step back in time and own a piece of the Royal City's rich heritage with this exceptional, historic stone building nestled in the vibrant heart of downtown Guelph. This is more than just a property; it's a legacy, offering a rare blend of century-old craftsmanship and modern downtown living. Inside, discover the character-defining elements, including hardwood floors, high ceilings, exposed beams, and large windows that flood the space with natural light. The flexible interior layout presents an ideal canvas for a unique single-family residence, multi-unit dwelling, or bespoke commercial space (D.2 Zoning). With many mechanical updates (heated kitchen & bathroom floors) and features done over the years, this unique 1900 sq ft home is one you won't want to miss! Come check out this piece of Guelph's history! (id:42776)
Coldwell Banker Neumann Real Estate
4 Eastwood Crescent
Kincardine, Ontario
Welcome to Lake Huron Highlands! This charming custom built red brick traditional home features three spacious bedrooms and two and a half bathrooms! As you step inside, you'll be greeted by beautiful hardwood floors that flow throughout the main living areas, creating an inviting atmosphere.The formal living room provides a perfect setting for entertaining, while the cozy den offers a more intimate space for relaxation. The dining room is ideal for family gatherings, and the eat-in kitchen boasts an abundance of cabinets, ensuring you have plenty of storage for all your culinary needs.Situated on a large corner lot just minutes from Kincardine, Bruce Power, and the stunning beaches of Lake Huron, this home combines convenience with a tranquil lifestyle. Step outside to discover a beautifully landscaped backyard, complete with a hot tub and gazebo perfect for outdoor entertaining or enjoying peaceful evenings under the stars. Additionally, the double garage provides ample space for vehicles and storage.This home is truly a perfect blend of comfort and convenience, ready to welcome you and your family. (id:42776)
RE/MAX Land Exchange Ltd.

