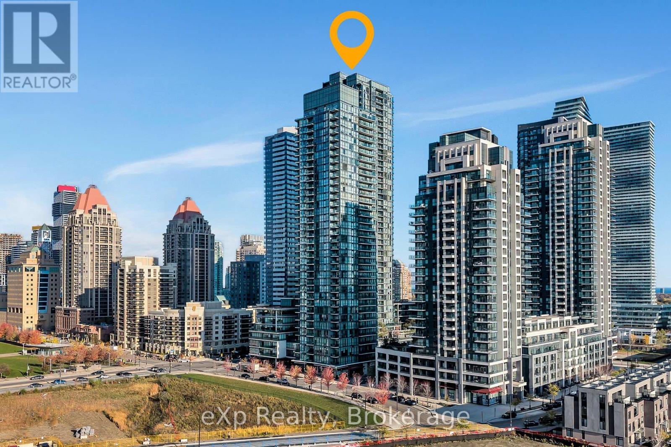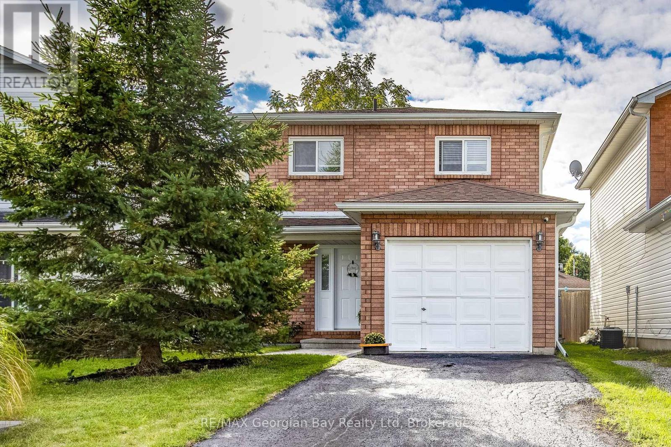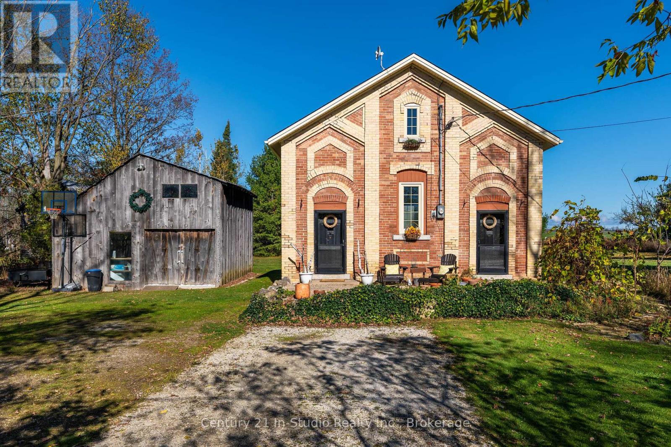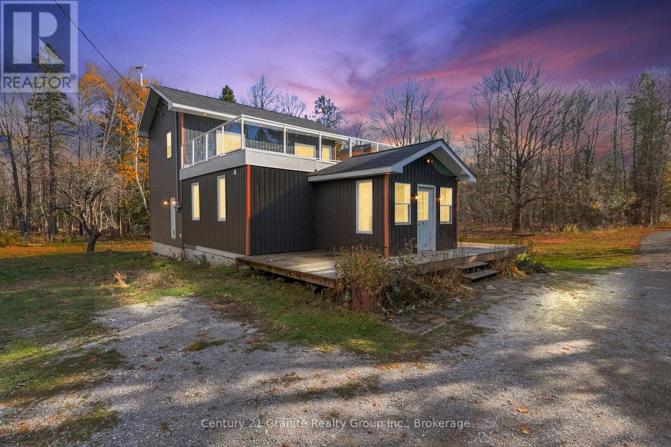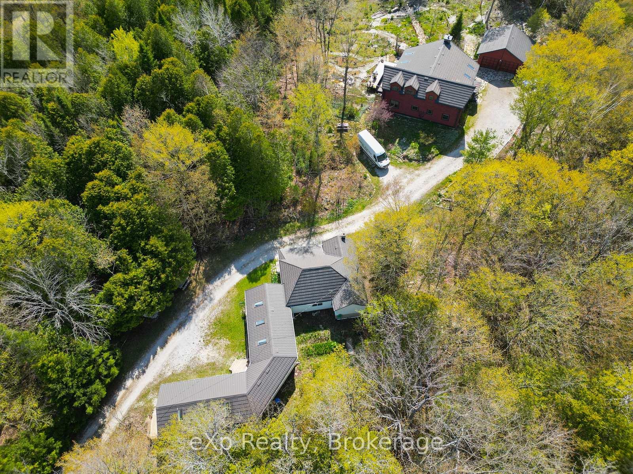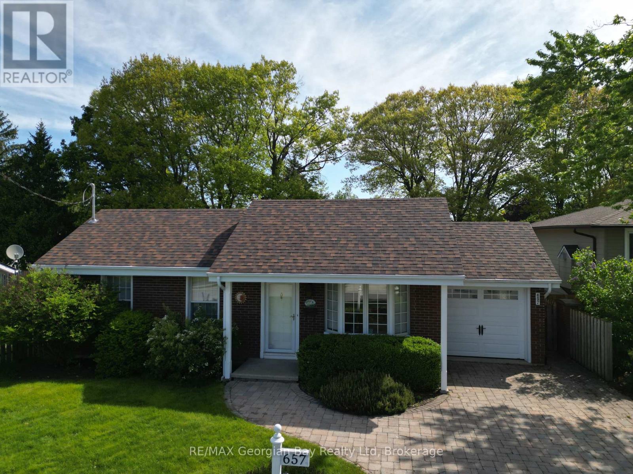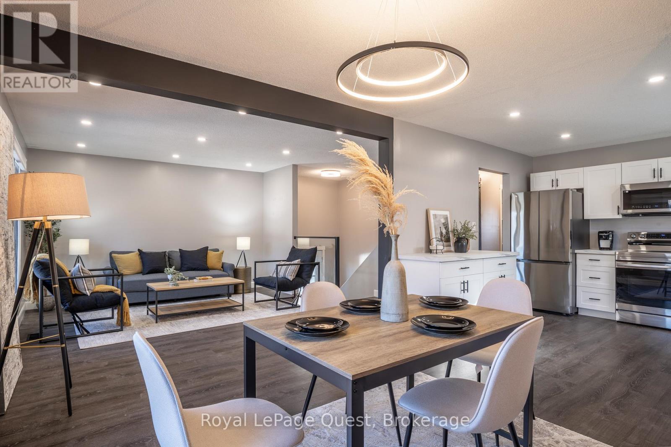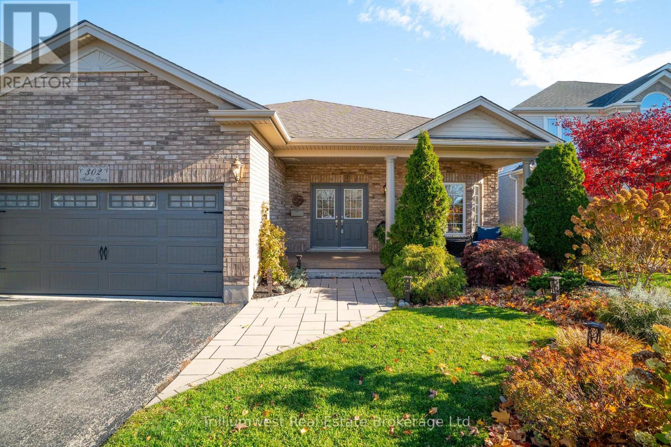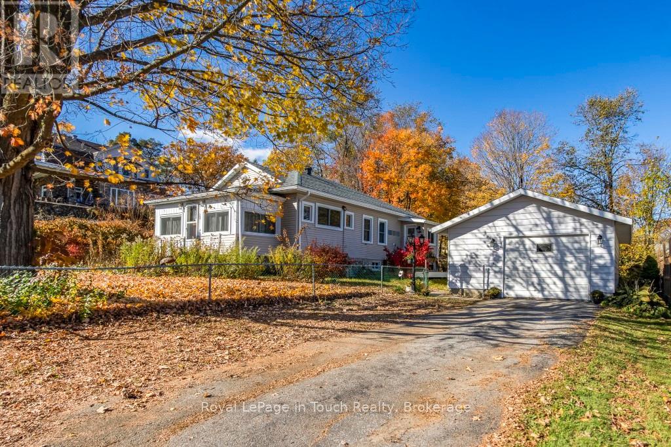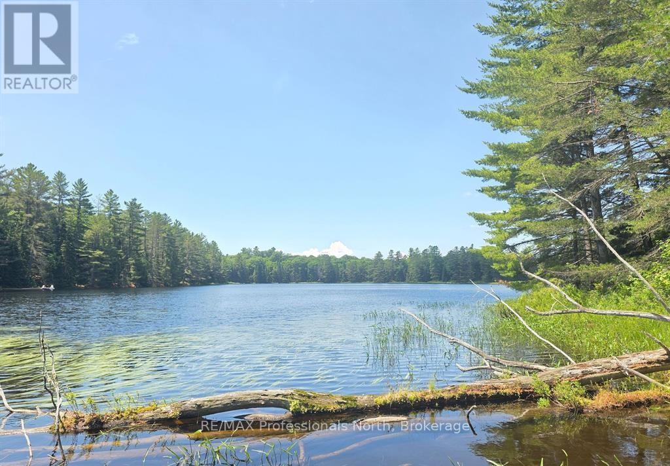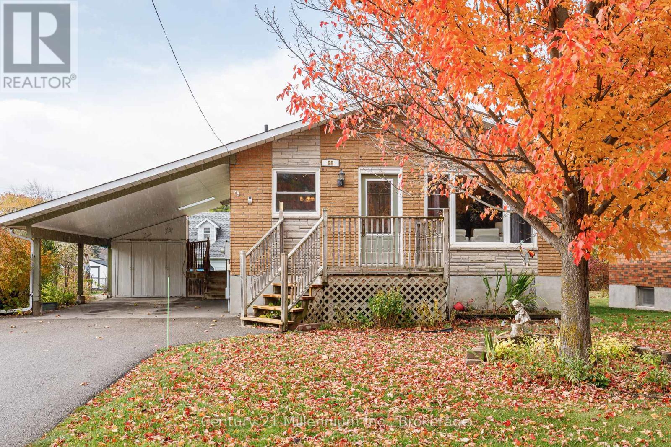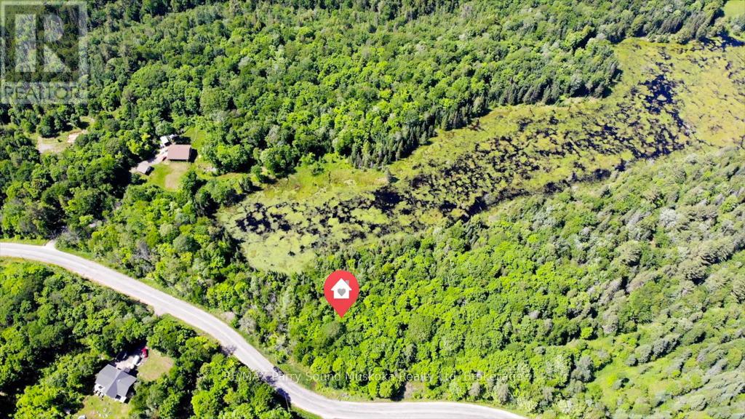3105 - 4099 Brickstone Mews
Mississauga, Ontario
Here we go another condo for sale. One of many in the Square One District, but before you scroll past, lets talk about why this one deserves your attention. Located on the 31st floor, this unit offers unobstructed skyline views that instantly elevate its value. With 10-foot ceilings and floor-to-ceiling windows, the space feels expansive, bright, and open giving you that luxurious city feel without the Toronto price tag. When it comes to real estate, location is everything, and this address nails it. Youre in the heart of Mississaugas City Centre, just steps from Square One Shopping Centre, Sheridan College, public transit, and an endless selection of restaurants, shops, and entertainment. The building itself features 24-hour security, an indoor pool, hot tub, sauna, gym, yoga and aerobics studio, media and games rooms, party and meeting rooms, rooftop deck, guest suites, and visitor parking. Its city living without the chaos, with Oakville only 22 minutes away and Toronto about 50 minutes from your doorstep. And the best part? Were listed realistically and competitively to where the condo market is today no games, no inflated pricing, just a solid opportunity for buyers who know value when they see it. There may be plenty of condos for sale in Square One, but few combine the same view, location, and lifestyle that make 4099 Brickstone Mews #3105 truly stand out. (id:42776)
Exp Realty
319 Ellen Street
Midland, Ontario
Welcome to this beautiful home in the heart of Midland, that has been thoughtfully updated and is ready to move into and enjoy. This excellent location is within walking distance to schools, parks, YMCA, rec center, and all local amenities. The main floor offers an inviting layout with an open-concept kitchen, dining, and living room, perfect for both family living and entertaining. A convenient powder room on the main level and a walkout to the backyard that extends your living space outdoors. Upstairs, you'll find three comfortable bedrooms and a full bath, providing plenty of space for the whole family. The finished basement adds flexibility with two additional rooms that can easily serve as bedrooms, a home office, gym, or media space tailored to your lifestyle. Attached garage with inside entry and paved driveway. New eves trough and doors completed in 2021.Whether you're a first-time buyer, a growing family, or looking to downsize, this home has it all. Gym Equipment in basement is negotiable if interested. (id:42776)
RE/MAX Georgian Bay Realty Ltd
404223 Conc Rd 20 Concession
Georgian Bluffs, Ontario
If you've ever dreamed of owning a piece of history, the Kemble Schoolhouse offers just that-rich in character, charm, and timeless appeal. Once the heart of the community where generations of children began their stories, this historic brick schoolhouse has been beautifully restored into a warm, inviting family home. Set on a full acre with sweeping pastoral views that feel straight out of the English countryside, this property blends heritage beauty with modern comfort. Inside, you'll find soaring ceilings, large windows that fill every room with natural light, and a layout that flows effortlessly. The living room features a cozy propane fireplace and original hardwood floors that carry through to the formal dining area and farmhouse-inspired kitchen, complete with butcher block countertops, wood shelving, and a deep apron sink. A half bath and full laundry room complete the main floor. Upstairs, there are four bright bedrooms, each with skylights that create a light and airy feel. A spacious four-piece bath and a lovely landing with a sitting area add thoughtful touches. The primary bedroom offers wainscoting detail and a private balcony overlooking the property and Kemble Rock beyond. Outdoors, enjoy peaceful country living with room to roam, garden, and gather. There's a rustic workshop, original chicken coop in great condition, fruit trees, and a large patio perfect for entertaining or simply soaking in the fresh air. Every corner of this property tells a story-past and present-making it truly one of a kind. (id:42776)
Century 21 In-Studio Realty Inc.
1126 Rice Road
Minden Hills, Ontario
Peaceful country living just minutes from town! Nestled on a beautiful 5-acre property surrounded by mature trees, this inviting home combines comfort, privacy, and convenience. Offering approximately 1,600 sq ft of living space, it features 4 bedrooms and 2 bathrooms - ideal for families, downsizers, or weekend getaways. The main level boasts a bright open layout with warm wood accents and plenty of natural light. The kitchen offers ample counter space and cabinetry, opening to the dining and living areas for easy entertaining. Two bedrooms on this level provide flexibility for guests, children, or a home office, along with a full bathroom and laundry room. Upstairs, the primary suite serves as a peaceful retreat complete with a walk-in closet, private balcony, and soaker-tub ensuite, while the second upper bedroom adds extra space for family or visitors. A large rooftop porch with a hot tub offers a relaxing space to unwind and take in the beautiful country views - perfect for enjoying quiet mornings or star-filled nights. Outdoor enthusiasts will love the direct access to local trail systems - Rice Road connects right into the trail, making this an unbeatable location for ATV riders, snowmobilers, and off-road adventurers. Plus, it's just around the corner from the Minden Off-Road Park, adding even more recreational possibilities right at your doorstep. Outside, the property features a sprawling cleared area surrounded by mature forest - perfect for bonfires, kids' play, hosting gatherings, or simply soaking in the open country air. Whether you're exploring the woods or relaxing in the sunshine, this space offers endless ways to enjoy the outdoors. With quick access to Highway 35, schools, and nearby amenities, this property offers the serenity of rural living without sacrificing convenience. (id:42776)
Century 21 Granite Realty Group Inc.
1483 Highway 6
South Bruce Peninsula, Ontario
Live and Earn on 10 Private Acres on the Bruce Peninsula. Tucked away on a serene, wooded 10-acre lot, this stunning log home is a peaceful retreat with all the comforts of modern living. The open-concept great room, with cathedral ceilings and a stone fireplace, is the heart of the home, flanked by two sun-drenched sunrooms featuring skylights and flagstone floors. The spacious, light-filled kitchen offers a large island and ample cabinetry, perfect for family gatherings or quiet meals. A cozy main-floor bedroom and full bath provide easy living, while two more bedrooms upstairs - one with its own private balcony - are paired with an additional full bath.The beauty of the home extends outdoors with landscaped grounds and the surrounding woods, offering both privacy and natural beauty. But that's just the beginning. Located separately from the house is a converted bungalow, offering three fully independent rental units - a smart investment opportunity. One unit is a two-bedroom "cottage". The other two units are charming open-concept guest suites, with private baths - ideal for short-term rentals. All units are bright, spacious, and being sold fully furnished. Nestled just off Hwy 6 in a prime tourism area, this property is surrounded by opportunities for hiking, beach visits, and access to the crystal-clear waters of Georgian Bay. Whether you're looking to operate a vacation rental business or enjoy a peaceful lifestyle surrounded by nature, this property offers the perfect balance. Just a short drive from Wiarton, you'll have access to shopping, dining, hospital services, and more.This is a rare opportunity to own a slice of paradise while generating income - all within the stunning beauty of the Bruce Peninsula. (id:42776)
Exp Realty
657 Manly Street
Midland, Ontario
Welcome home to this well maintained home on a large, centrally located in town lot. There are no steps on this main floor including to the separate family room, 3 bedrooms, bathroom and kitchen. If stairs are a problem then this home has it solved. Hardwood floors are in almost every room. No carpets to worry about. There is a 24 x 20 ft shop tucked away in the rear corner of your yard. This home has been lovingly maintained and shows true pride of ownership. The woodburning fireplace had a new insert in the last 2 years. The basement is ready for your creative input, whether it is a theater, office or a workshop there are plenty of things you can do down there. (id:42776)
RE/MAX Georgian Bay Realty Ltd
357 Barrie Road
Orillia, Ontario
Welcome to this beautifully updated 3 + 1 bedroom home, situated on a huge fully fenced lot that offers both space and privacy. The main level features a bright, open-concept layout with modern finishes throughout, including an upgraded kitchen with stainless steel appliances, laundry closet, contemporary cabinetry and a spacious kitchen-dining area open to the living room making it perfect for large gatherings. The lower level offers excellent flexibility with a separate entrance and a potential in-law suite complete with its own kitchen, bathroom, huge bedroom with an electric fireplace, laundry and a large living area with a modern electric fireplace. Outside offers ample parking, a well maintained lot with a deck, hot tub, shed, fire pit and space to entertain, lawn sports or simply relax. Conveniently located close to schools, parks, shopping, Lakehead, Rotary Place, bus route and major amenities, this home combines modern updates with exceptional value and versatility. (id:42776)
Royal LePage Quest
302 Farley Drive
Guelph, Ontario
Located in the highly sought-after Westminster Woods neighbourhood, this beautifully maintained bungalow with a walkout basement is ideally situated on a quiet cul-de-sac backing onto protected conservation land. Built in 2003, this 3-bedroom, 3-bathroom home offers over 2,200 sq. ft. of living space, combining comfort, quality, and an exceptional location. The bright, open-concept main floor features 9-foot ceilings, crown moulding, hardwood floors in the living and dining areas, and a spacious eat-in kitchen with updated cabinetry, granite counters, under-cabinet lighting, and stainless-steel appliances (2021). Don't miss the large pantry and main floor laundry room. Convenient interior access to the two-car garage adds to the home's functionality and ease of everyday living. The primary suite has incredible views and includes a fully renovated ensuite with a custom herringbone-tiled shower, double vanity, free-standing soaker tub, and porcelain flooring. The professionally finished walkout basement provides excellent additional living space, including a large recreation room with a cozy gas fireplace, a large bright bedroom with a generous-sized above-grade window, updated flooring, and access to the beautifully landscaped backyard backing onto the Natural Heritage System - complete with gazebo and hot tub for year-round enjoyment. Perfectly located close to excellent schools, parks, trails, and amenities, this move-in-ready home offers privacy, practicality, and pride of ownership inside and out. (id:42776)
Trilliumwest Real Estate Brokerage Ltd
450 Assiniboia Street
Tay, Ontario
Welcome to 450 Assiniboia Street. This home is a gem set on over a private half acre with a detached double garage with hydro that offers added workshop, hobby space, man cave or storage. This home offers 1300 sq ft finished space with a warm welcoming atmosphere, full of charm, character and comfort all on one level. This unique home offers original coffered ceilings and strip hardwood flooring and solid 5 panel wood doors and quality trim from a by-gone era. A functional kitchen, cozy bright and spacious living room and separate dining area flows comfortably, convenient laundry area with newer appliances, newer bathroom and a convenient 2nd bath. Soak up the sunshine in the sunroom with natural light or have your morning coffee on the updated deck - a perfect spot to unwind after a busy day. Room to roam in a fully fenced massive private yard with gardens and mature shade trees is a retreat for children, pets, gardening and entertaining family & friends with bonfires on quiet evenings under the stars. This move-in ready property is perfect for first-time home buyers, downsizers or just looking to simplify without sacrificing comfort and space in a quiet family friendly neighbourhood. On municipal services with additional features - newer furnace, newer water heater, newer roof, newer sump pump, central air, garden shed, 2nd drive with gate. Delight in the small town community charm. So much to do with easy access to atving, boating, fishing, swimming, hiking, cycling, snowmobiling, golfing, skiing. Just minutes to the beautiful shores of Georgian Bay beaches, marinas, trails, parks and walking distance to Tay's outdoor rink, park, baseball field, community center and library & local amenities. A short drive to Midland, Orillia and Barrie. Offers endless possibilities for builders, renovators, investor! Don't miss your chance to make this charming and affordable home your own and get into the market. Call today to arrange your own private viewing! (id:42776)
Royal LePage In Touch Realty
1134 Walkers Line Road
Algonquin Highlands, Ontario
A special piece of property! This 100-acre parcel offers privacy, a stunning forest consisting of mature oak, pine and maple, and your own private frontage on serene, spring-fed Coulter Lake. Only one other property owner on the lake plus Crown Land. A driveway takes you right to the dock! This is the perfect getaway for the fisherman or naturalist. Build your dream home or retreat and sit back and relax. The location of this acreage is also a bonus. The boat launch for beautiful Kushog Lake is moments away, and several more lakes surround the area, including Halls Lake, Boshkung Lake, St. Nora, and so many more. Close to the Algonquin Water Trails system for extensive canoeing, kayaking, snowshoe and cross-country ski trails. Coulter Lake was stocked with small and large mouth Bass six years ago and is ready for your line! This truly is a property that needs to be seen, come check it out! (id:42776)
RE/MAX Professionals North
68 Alice Street
Collingwood, Ontario
Exceptional brick bungalow with detached garage, carport and finished basement available for sale for the very first time in Collingwood. Welcome to Alice Street, where residents enjoy a well-established community located walking distance to great schools, trails, parks, the YMCA, and close to all the great amenities the area has to offer. This remarkable 3 bedroom, 2 bathroom home has been lovingly maintained for decades and is ready for its next caretakers to start making memories. Enjoy a bright, and airy space with a great flow that's perfect for families, retirees, and first time home Buyers alike. Situated on a deep lot with a storage shed and detached double car garage that offers loft space above, the opportunities are abundant. The lower level is warm and cozy with a gas fireplace, built in shelving, a large workshop, laundry and a second bathroom, plus an entrance at the top of the stairs offering future in-law potential. Collingwood is known for skiing, hiking, beaches, restaurants, golf and an incredible community, welcoming to all ages. Don't wait to make this vibrant community home in time for the holidays. (id:42776)
Century 21 Millennium Inc.
1025 520n Highway
Whitestone, Ontario
Nature Lover's Paradise - 16 Acres of Untouched BeautyWelcome to your private escape! This remarkable 16-acre property offers the ultimate retreat for outdoor enthusiasts. Explore a landscape defined by its pond/marsh that becomes a snowy playground in winter-perfect for snowmobiling directly onto provincial trails or taking a scenic route to friends on Wahwashkesh Lake. A gently winding trail makes it easy to stroll through the property, revealing multiple ideal building sites for your future cabin, cottage, or retreat. With hydro available at the highway and an entrance permit already in place, much of the groundwork is complete. Rich in biodiversity, the land features eight species of trees and abundant wildlife-offering a peaceful connection to nature in every season. Launch a canoe or kayak across the marsh to access even more acreage, your own hidden private sanctuary on the far side. Whether your dream is to build, relax, or simply immerse yourself in the quiet beauty of Northern Ontario, this rare offering invites you to breathe deeply, explore freely, and reconnect with nature. Zoned RU, the property allows for a variety of potential uses. Don't miss the video-rumour has it Bigfoot makes a cameo! (id:42776)
RE/MAX Parry Sound Muskoka Realty Ltd

