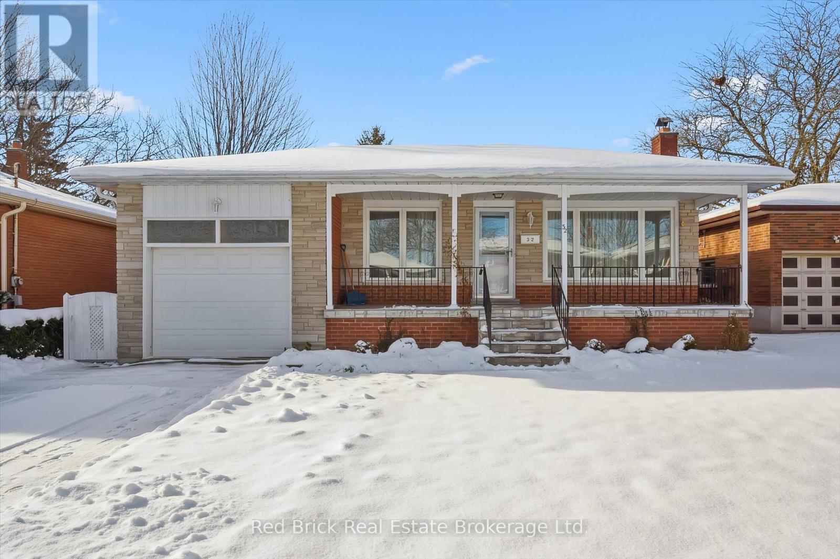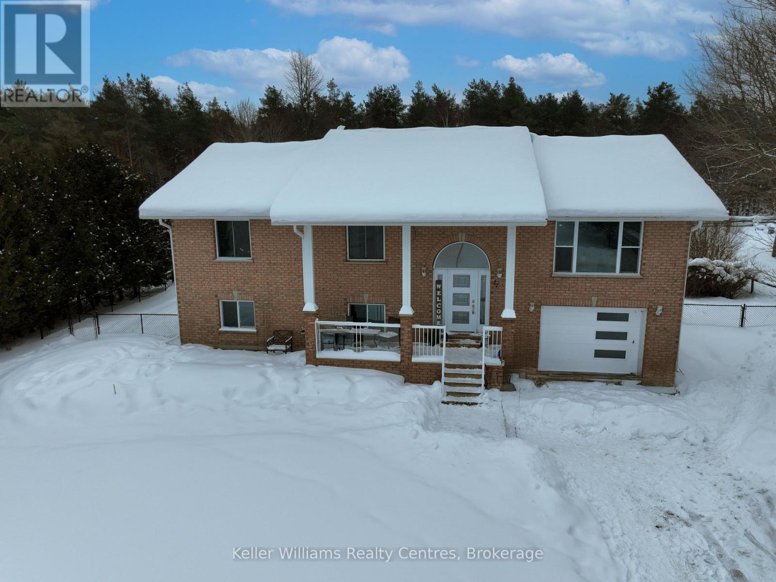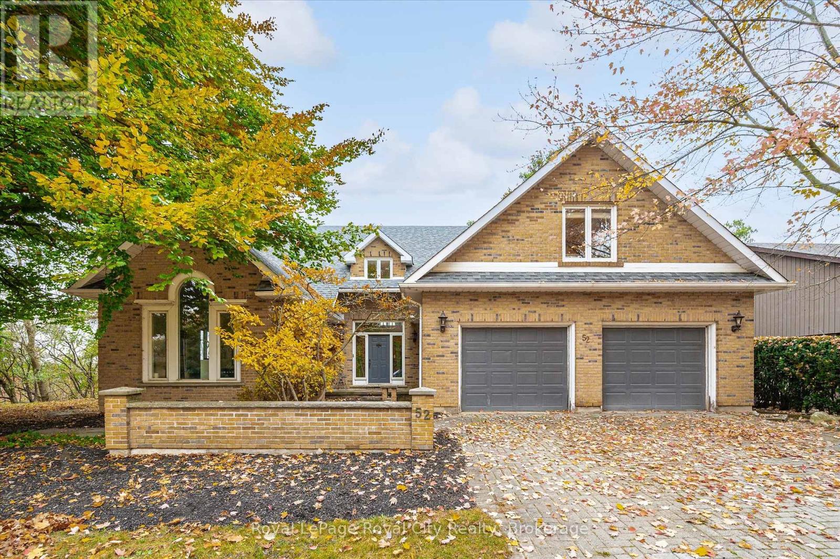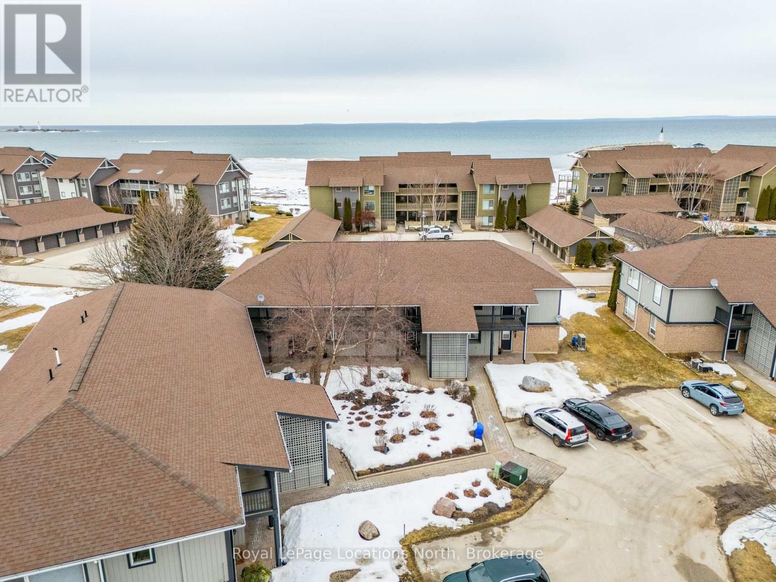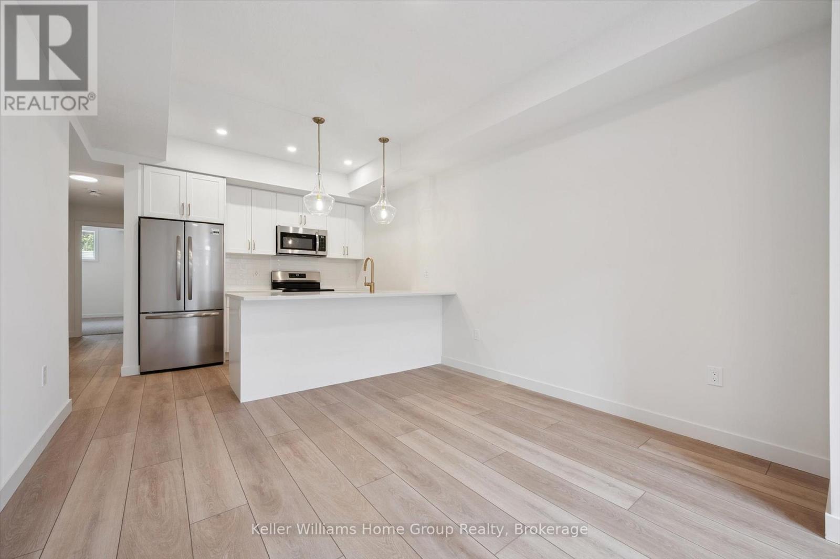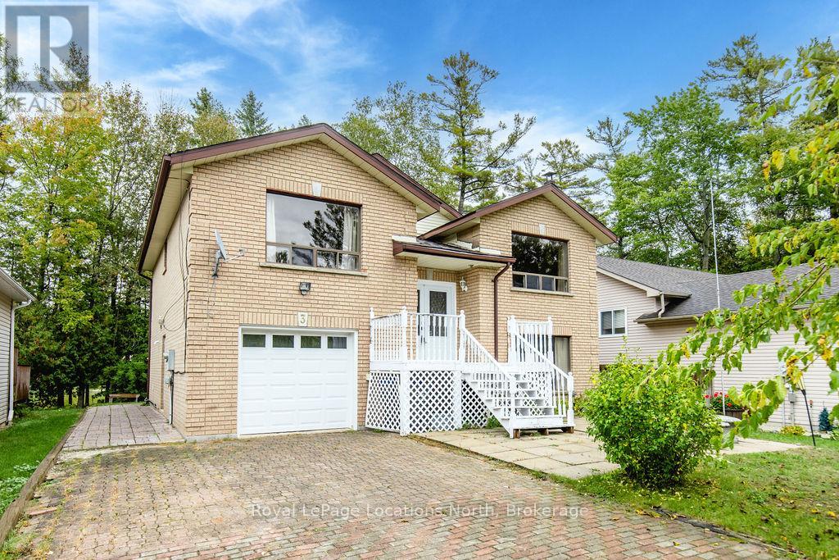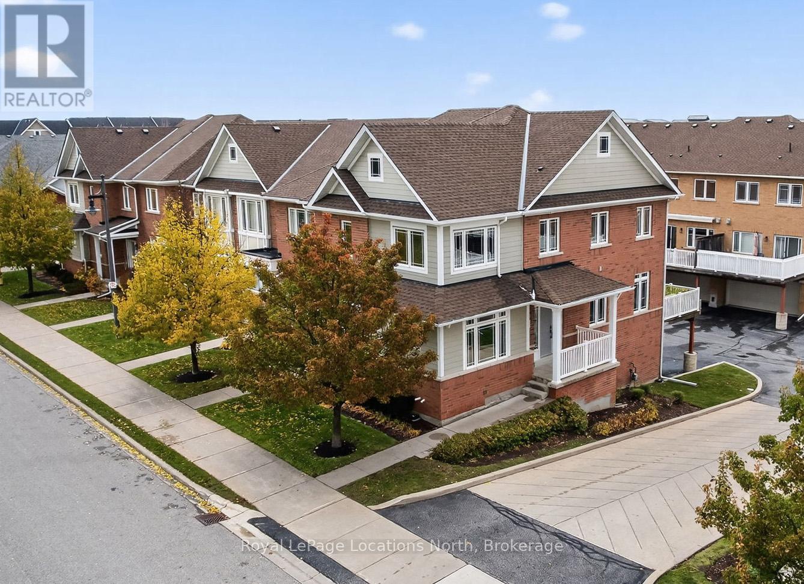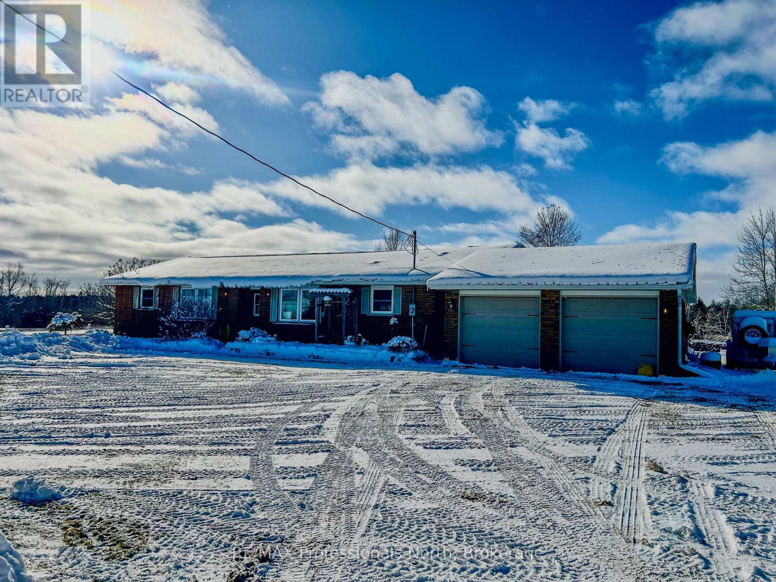32 Algoma Drive S
Guelph, Ontario
Nestled on a quiet street. this solid brick bungalow offers some updates and a beautiful landscaped exterior.The main level features an open-concept living and dining room with hardwood flooring under broadloom and large picture window. eat-in kitchen with large picture window. 3 main floor spacious bedroom with hardwood flooring and 1 in the basement.newer windows throughout. finished basement with rec room plus fireplace and wet bar. 4 pc main bath plus 3 pc in lower level. Furnace updated 2012. This home is perfect for a family with space, comfort, and style within an excellent location. (id:42776)
Red Brick Real Estate Brokerage Ltd.
27 Pine Tree Drive
South Bruce Peninsula, Ontario
Imagine living on the desirable Pine Tree Drive in Hepworth, in a space offering the perfect blend of comfort, privacy, and versatility for families and entertainers alike. Since 2019, this brick home has undergone significant updates, featuring a custom kitchen, replaced windows and doors, refreshed soffit and fascia, and a redesigned pool area with expansive decking and a fully fenced yard. This home features five bedrooms, with an additional room for an office or hobby room. Three bathrooms provide convenience for busy households, and a custom kitchen serves as the heart of the home with its thoughtful design and ample workspace with quartz countertops and a large island. Downstairs, the rec room with a built-in bar creates an ideal setting for gatherings, game nights, or hosting friends and family with a gas fireplace. Step outside to a fenced backyard, perfect for kids, pets, and outdoor living. Enjoy summers in the above-ground pool, BBQs on a large multi-level deck, or quiet evenings in your outdoor space. Located on a quiet dead-end road, the home offers added peace and privacy while still being within walking distance to the local Hepworth public school, which also offers a French immersion program. You'll have plenty of storage or workspace with two garage options: a detached garage in the backyard plus an attached 1-car garage at the front of the home. Perfectly situated for convenience, the home is 12 minutes to Sauble Beach, 15 minutes to Owen Sound, and 10 minutes to Wiarton, giving you quick access to beaches, shopping, healthcare, dining, and year-round recreation across the Bruce Peninsula. Whether you're upsizing, investing, or seeking a versatile family home, 27 Pine Tree Drive delivers space, lifestyle, and exceptional location. Schedule your private showing today and experience everything this Hepworth property has to offer. (id:42776)
Keller Williams Realty Centres
52 Mcnab Street
Centre Wellington, Ontario
Built by premium custom home builder Country Lane in 1987, this is a rare buying opportunity for those wanting to transform this property into a truly spectacular "forever home". First, the home is located in a very desired location on the north side of McNab Street overlooking downtown Elora from an elevated position. Large mature treed lot with terraced rear yard. A short stroll to downtown - yet in a quiet location. Best of both worlds. Without a doubt, the size of this home is going to be a surprise. OVER 5300 SQUARE FEET OF FINISHED LIVING SPACE on 3 levels, featuring a total of 5 bedrooms and 4 baths. The fully finished lower WALK OUT level alone offers over 1500 square feet of finished space - and could be utilized as an inlaw suite or luxury AirBnB suite if desired. Four bedrooms on the upper level, including huge primary suite. The layout of the main level is simply amazing - both in size and design - with separate living and family rooms (both with fireplaces), separate dining room, massive eat in kitchen with walk out to rear decking, den and main floor laundry. Storage space galore. Two car garage. This is a home designed for entertaining - and perfect for larger families. Bring your ideas on this one - with some great updates this home will be a true showstopper! Lots of opportunity to add considerable value here. (id:42776)
Royal LePage Royal City Realty
465 Mariners Way
Collingwood, Ontario
2 bed, 2 bath second floor unit in Lighthouse Point that includes a 30 ft Boat Slip and is steps away from the Rec Centre, is being sold partially furnished and has partial views of Georgian Bay from both the living room and primary bedroom! You must see this one in person to truly appreciate! This bright, open concept floorplan features modern finishes throughout with stainless steel appliances, eat-in island, plenty of cupboard space, gas fireplace and walk-out through your large sliding door to spacious deck to sit out and relax! Both bedrooms include ceiling fans, neutral colours and the primary bedroom has a bonus 3pc ensuite for your own privacy. The laundry/utility room features a stackable washer/dryer and bonus space to storage additional items. Brand new Air Conditioner as of July 2025. The rec centre offers an indoor and outdoor pool, hot tub, games room, exercise room, party room and has options for everyone! Outside you'll find both Tennis and Pickle Ball Courts close by and a playground for the kids to enjoy. As a bonus, being a boat slip owner allows you access to the marina clubhouse and pool! Use as your full time residence or part time but either way take advantage of this great location with your proximity to Georgian Bay, the Blue Mountain being 10-15 minutes away, private ski clubs, Trail System and everything else this area has to offer. (id:42776)
Royal LePage Locations North
105 Duckworth Street
Barrie, Ontario
Welcome to this beautifully updated 2-storey home on a rare half-acre lot in Barrie's sought-after Codrington community. Offering nearly 3,000 sq. ft. above grade, this home blends timeless character with modern comfort. Highlights include hardwood & travertine floors, custom millwork, formal living & dining rooms, family room with Rumford fireplace, and a chefs kitchen with quartz counters, island & stainless steel appliances. Upstairs features 3 spacious bedrooms plus a versatile bonus room, including a luxurious primary suite with spa-like ensuite. The finished lower level adds rec space, bright laundry & ample storage. Enjoy a private backyard with covered porch, Maibec wood siding, limestone accents, in-ground sprinklers & oversized shed. All within walking distance to Barrie's waterfront, parks, restaurants, trails, and the vibrant downtown core. (id:42776)
RE/MAX Georgian Bay Realty Ltd
1445 Cedar Point Road
Tiny, Ontario
Tucked away on a secluded 1.2-acre lot, this one-of-a-kind log home offers the perfect blend of rustic charm and peaceful living. If you're seeking space, privacy, and potential, look no further. Inside, you'll find a warm and inviting layout featuring a kitchen, cozy living room with fireplace, 3 bedrooms, and 2 bathrooms. Whether you're enjoying quiet nights in or hosting guests, this home has the space and comfort to accommodate your lifestyle. Outside, a large shop/garage provides plenty of room for hobbies and storage. Bonus: This property also generates extra income from a new Rogers tower, inquire for more details. Located in a serene setting, this is a rare opportunity to own a private retreat with both character and income potential. Don't miss out - call today to learn more! (id:42776)
RE/MAX Georgian Bay Realty Ltd
137 - 824 Woolwich Street
Guelph, Ontario
Move-In Ready End Unit at Northside - Quick Closing Available! This terrace-level end unit in Guelph's sought-after Northside community is ready for immediate occupancy and offers 900 sq. ft. of bright, modern living space. Built by award-winning Granite Homes, it features 2 bedrooms, 2 bathrooms, 9 ft ceilings, luxury vinyl plank flooring, quartz countertops, and a full 6-piece appliance package. Enjoy your private outdoor terrace and the convenience of an exclusive storage room. Steps from SmartCentres, you're close to grocery stores, restaurants, Riverside Park, trails, and public transit-including the 99 Express to Downtown and the University of Guelph. Northside also offers a community park, outdoor amenity areas, and flexible parking options. Photos with furniture have been virtually staged. (id:42776)
Keller Williams Home Group Realty
199 Private Lane
West Grey, Ontario
Private Riverside Camping on the Saugeen River. Escape to your own piece of paradise with this stunning 1-acre recreational property, offering a true rural river camping experience. Enjoy the privacy and convenience of your own site, complete with a hydro hook-up for all your power needs. The freshly graded driveway ensures easy access and RV turnaround, making set-up a breeze. Spend your days relaxing along the banks of the beautiful Saugeen River, known for its serene waters and picturesque surroundings. This property is perfect for those seeking a tranquil retreat to unwind, fish, or simply enjoy nature. Property is subject to Saugeen Valley Conservation Authority (SVCA) regulations due to its location within the river's floodplain. (id:42776)
Wilfred Mcintee & Co Limited
3 51st Street
Wasaga Beach, Ontario
Steps to the lake from this spacious, all-brick raised bungalow on a 50' x 142' lot, this family home with built-in income potential. Built in 1991 and offering 2,237 sq ft, total square feet, main level features 3 bedrooms, a full bathroom and an open-concept living, dining, eat-in kitchen with low-maintenance ceramic floors and some updated kitchen features. The main kitchen walks out to a 30' x 8' deck overlooking a private backyard patio with storage shed. Hardwood stairs lead to the lower level with interior garage access (ideal for a separate entrance) where you'll find a second kitchen with granite counters, stainless steel appliances, a cozy living room with a wood-burning fireplace, a full bathroom, laundry and a brand-new sliding door with walkout to the backyard which is perfect for a second rental unit or in-law suite. Updates include a newer furnace, gutter guards and hot water tank; roof is approx. 12 years old. Extras: 1-car garage, central air, forced-air gas heat, parking for 6+ cars, partial fencing and an outdoor shed. Quiet street, quick walk to the beach, and close to shopping, restaurants and highway access, beach living with flexible living options. Collingwood is less than 10 minutes away, Ski hills are 20 minutes away and quick access to highway 26 to get to Barrie or T.O. (id:42776)
Royal LePage Locations North
31 North Maple Street
Collingwood, Ontario
Welcome to 31 N. Maple Street, an elegantly finished end unit townhouse condo that lives and feels more like a detached home. Thoughtfully designed with a bright, functional layout, this 3 bedroom, 3 1/2 bathroom residence offers effortless comfort in one of Collingwood's most desirable locations. Step inside to an inviting open concept main floor, filled with all day natural light thanks to its abundant windows and warm southern exposure. The stylish eat-in kitchen features a beautiful centre island with seating, perfect for morning coffee or casual meals, and walks out to the lovely sun deck, an ideal spot for outdoor dining, entertaining, or simply enjoying the fresh Georgian Bay air. The cozy living room, complete with a gas fireplace, creates a relaxing atmosphere for après-ski evenings or quiet nights at home, while the adjacent dining area provides an ideal space for hosting friends and family. Upstairs, 3 spacious bedrooms offer comfort for families or weekend guests, including a well-appointed primary suite with an ensuite and walk in closet. A two car garage with inside entry adds convenience and storage, and exterior maintenance is taken care of by the condo corporation - giving you more time to enjoy the Collingwood lifestyle. Perfectly situated, this home sits across from a park, just steps from Georgian Bay, the waterfront trails, and downtown Collingwood's shops, restaurants, and amenities. Even the LCBO is less than a 5 minute walk away. Whether you're looking for a ski season retreat, a summer getaway, or a full-time residence, this property offers the ideal blend of low maintenance living, comfort, and outstanding walkability. Experience all that beautiful Collingwood has to offer, your year round haven awaits. (id:42776)
Royal LePage Locations North
Royal LePage First Contact Realty
560 John Street N
Gravenhurst, Ontario
Charming bungalow in a highly desirable neighborhood. Welcome to this inviting 2-bedroom, 1-bath single-family home offering 1,000 sq. ft. of comfortable, well-designed living space. Nestled in a great neighborhood, this property blends convenience, character, and outdoor enjoyment. Step inside to discover a bright, functional layout with an extra flex space perfect for a studio, home office, or creative retreat. Enjoy the added comfort of a 3-season Muskoka Room, ideal for relaxing, entertaining, or taking in the peaceful surroundings. Outside, the home features a single garage and a charming bungalow design that's easy to maintain-perfect for first-time buyers, downsizers, or a handy man looking to do some easy upgrades to make this the perfect home. (id:42776)
Royal LePage Lakes Of Muskoka Realty
960 5th Line Douro
Douro-Dummer, Ontario
Escape to the ultimate country retreat on the peaceful 5th Line of Douro. Perfectly positioned on a quiet dead-end street and set well back from the road, this 4-bedroom, 3-bathroom family home offers unmatched privacy on a sprawling 1.5-acre lot surrounded by serene farmland.Step inside to discover a home that has been meticulously updated from top to bottom. The heart of the home is the brand-new (2024) custom kitchen and dining area, designed for gathering. The main floor features three spacious bedrooms and two modern bathrooms (including a 2021 renovation), while the fully finished basement (renovated 2019/2020) adds a fourth bedroom and third bathroom-perfect for guests or a growing family.The real showstopper, however, is the backyard oasis. An entertainer's wonderland awaits, featuring a massive deck (2021), a heated pool (2022) for summer fun, and a relaxing hot tub (2017). Whether you are hosting under the gazebos or gathering around the professionally built campfire pit, this property is designed for making memories.Rest easy knowing the mechanicals are top-tier, including a steel roof (2023), new furnace and heat pump (2018), solar hot water (2019), and a backup generator (2019). This is rural privacy without the maintenance headaches. Welcome home. (id:42776)
RE/MAX Professionals North

