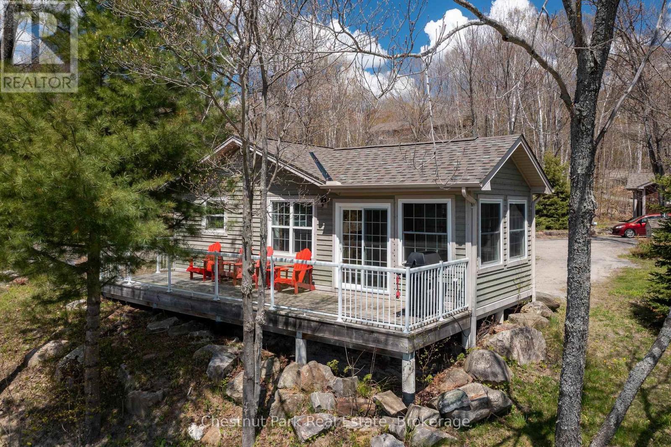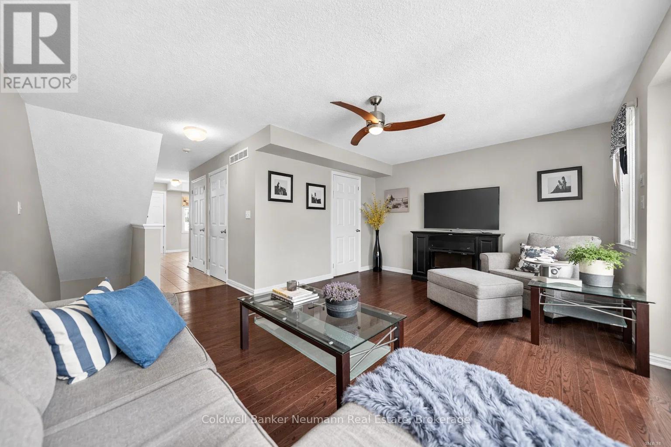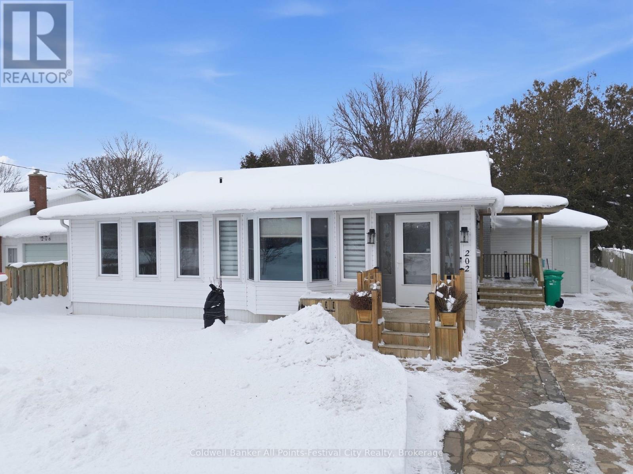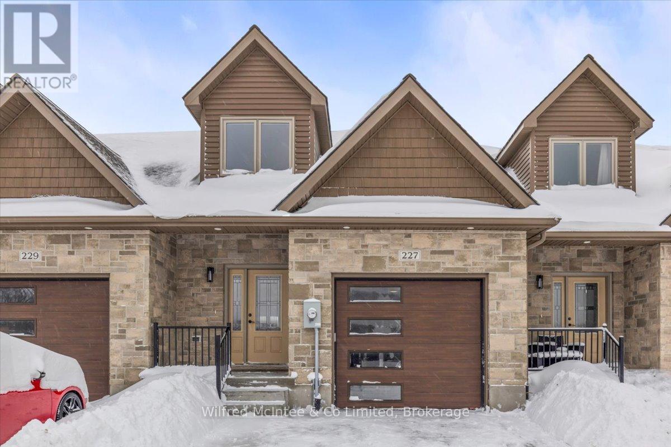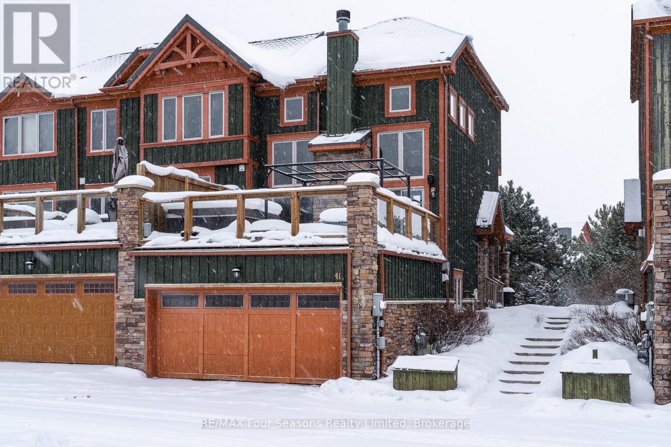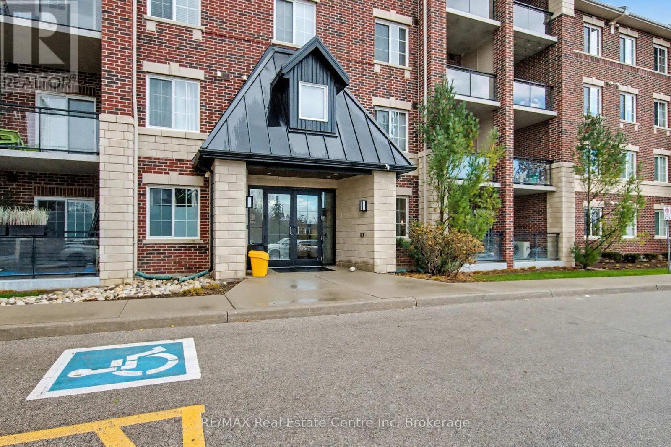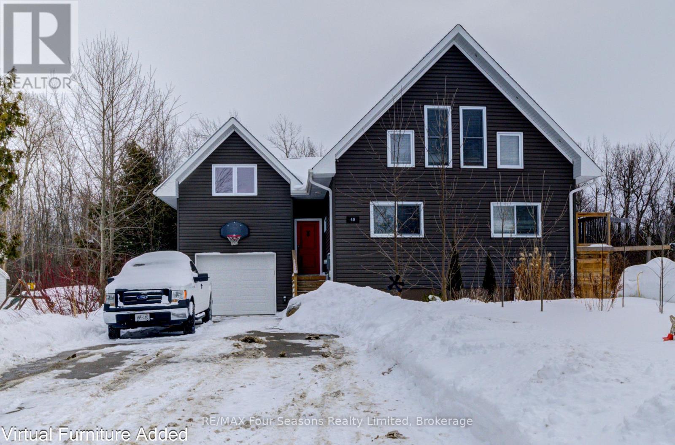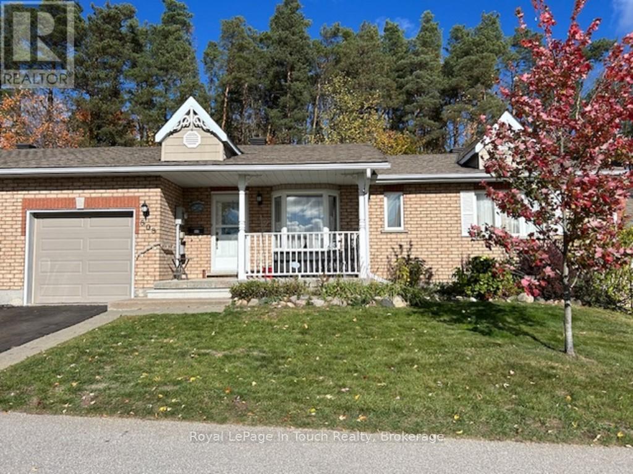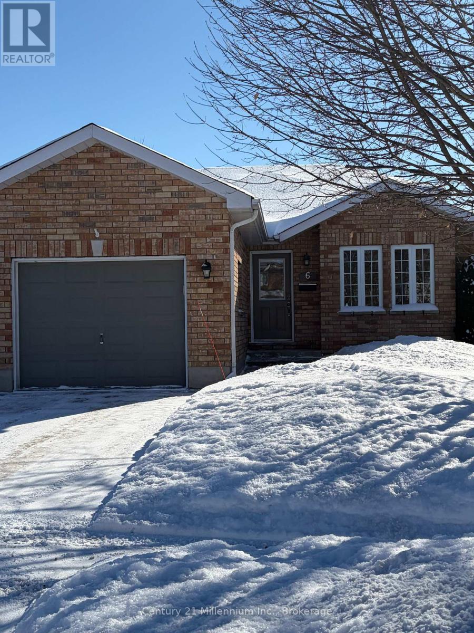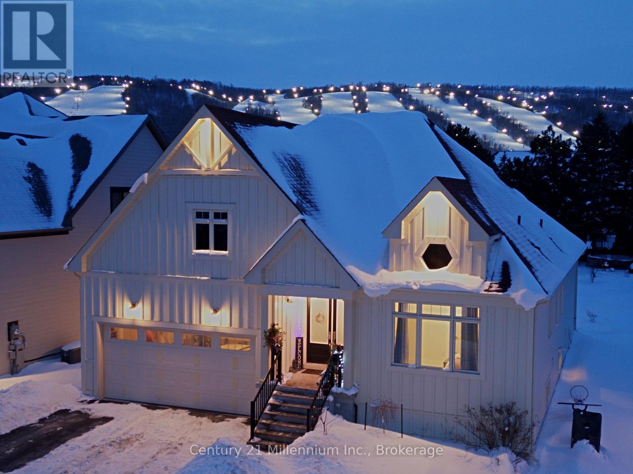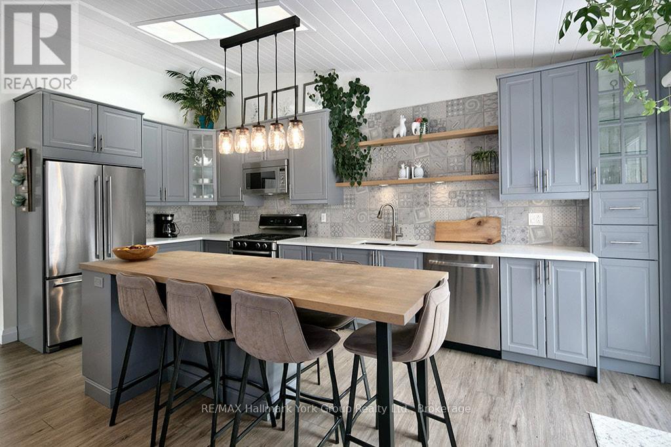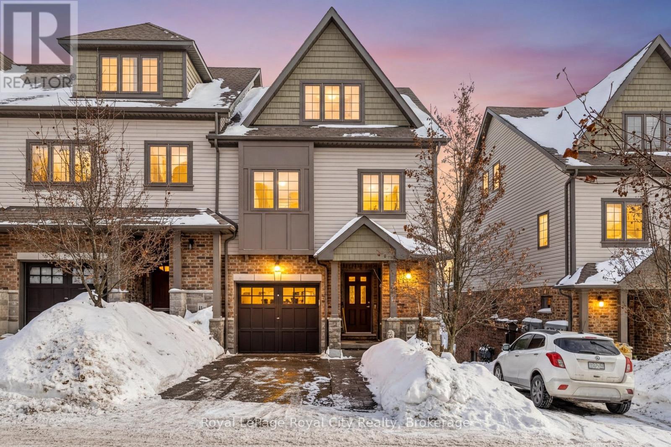112-8 - 1052 Rat Bay Road
Lake Of Bays, Ontario
Blue Water Acres fractional ownerships resort has almost 50 acres of Muskoka paradise and 300 feet of South facing frontage on Lake of Bays. The 112 Meadowvale THREE BEDROOM cottage is one of the nicest at the resort and has a lovely view of the lake. All cottages have a propane fireplace. This is NOT a timeshare although some think it is similar. It is a FRACTIONALownership. You actually own a 1/10th share of the cottage that you buy which includes a share in the entire complex. This gives you the right to use the cottage Interval that you buy for one core summer week plus 4 more floating weeks each year in the other seasons. Some owners rent their weeks out to help cover maintenance costs. Facilities at the resort include an indoor swimming pool, whirlpool, sauna, games room, fitness room, activity centre, gorgeous 300 foot sandy beach with shallow water - ideal for kids, great swimming, kayaks, canoes, paddle boats, skating rink, tennis court, playground, and walking trails. You can moor your own boat for your weeks during boating season. This 3 bedroom cottage is called 112 Meadowvale, Week 8. Check-in is on Saturdays at 4 p.m. ANNUAL maintenance fee for each owner for the 112 Meadowvale in 2026 is $5,561.06 + HST. Core Week 8 starts on Saturday, August 15 in 2026. The remaining weeks in 2026 start on Feb 14, May 23, Oct 10, and Dec 5, 2026. Laundry is conveniently located right in the cottage. There is no HST on the purchase price. All cottages are PET-FREE and Smoke free. Interval International allows you to deposit/trade your weeks at Blue Water Acres for other luxury resorts around the world. Note that the interior photos are for a similar cottage but the exterior photos are for 112. (id:42776)
Chestnut Park Real Estate
35a - 15 Carere Crescent
Guelph, Ontario
Easy, Low-Maintenance Living In This Bright 2-Bedroom, 1.5-Bath Townhouse Offering Approx. 1,295 Sq. Ft. Of Well-Designed Living Space In One Of Guelph's Most Sought-After North-End Communities. This Home Is Ideal For First-Time Buyers, Downsizers, Or Investors Looking For Strong Value Without Sacrificing Location Or Comfort. The Open-Concept Main Living Area Is Filled With Natural Light And Offers A Functional Layout For Everyday Living And Entertaining. The Kitchen Is Conveniently Located Near The Front Entrance, Making Daily Routines Like Unloading Groceries Or Greeting Guests Effortless, With Plenty Of Counter Space And Storage. A Convenient Main-Floor Powder Room Adds Extra Functionality For Guests. The Living And Dining Area Flows To A Private Back Patio, Creating A Quiet Outdoor Retreat With Professionally Maintained Landscaping For Truly Low-Maintenance Living & Great For Your Pets. Downstairs, You'll Find Two Generous Bedrooms Along With A Full Bathroom, Offering Flexibility For Couples, Small Families, Or Guests. The Layout Provides A Great Balance Of Flow, Function, And Privacy. The Location Is A Standout Feature. Just Minutes From Guelph Lake, Enjoy Nearby Trails, Camping, Sports Fields, And Outdoor Recreation. Walk To Woodlawn For Coffee Shops, Restaurants, And Everyday Amenities. Close To Parks, Schools, And Community Facilities, With Quick Access To Highway 6, Back Roads To KW And The GTA, And Short Drives To Fergus, Elora, Rockwood, And Highway 401. Move-In Ready And In A Prime North-End Location - A Smart Opportunity To Enter The Guelph Market With Confidence. (id:42776)
Coldwell Banker Neumann Real Estate
202 Bennett Street W
Goderich, Ontario
Welcome to 202 Bennett Street West, a thoughtfully updated 2+1 bedroom bungalow tucked into one of the most desirable pockets of Goderich's west end. Bright, airy, and move-in ready, this home offers the perfect blend of comfort, functionality, and stay-at-home resort living. Step inside to a spacious front living room filled with loads of natural light from the front bay window, complemented by a welcoming foyer and a versatile den or home office - ideal for today's flexible lifestyles. The kitchen feels modern & refreshed and offers great cabinet space. The separate dining area & coffee nook create an inviting space for everyday living and entertaining especially with the sliding doors out to the backyard oasis. Two bedrooms and a full 4-piece bathroom complete the main floor. Downstairs, the finished lower level expands your living space with a cozy rec room with gas fireplace, an updated 3-piece bathroom, laundry area, and abundant storage - making daily life both comfortable and convenient. Out back is where this property truly shines. Your private staycation oasis awaits with a well-maintained on ground pool w/ 3ft shallow end, 7ft deep end, over 50 ft of decking and a dedicated hot tub area - the kind of backyard where friends and family naturally gather. Adding incredible value and flexibility, the pool shed doubles as a guest bunkie with its own 2pc bathroom, offering excellent potential for hosting visitors or exploring short-term rental opportunities. This is a home that lets you settle in and start enjoying life right away - no projects, no compromises, just great living in a fantastic location. You are walking distance to all the great amenities that Goderich has to offer, take a stroll to downtown or the beach you choose. Book your showing today and see everything this exceptional property has to offer. (id:42776)
Coldwell Banker All Points-Festival City Realty
227 Saugeen Street
Saugeen Shores, Ontario
Discover this stunning Southampton townhome, perfectly positioned along the scenic Saugeen River, it's just a short walk to vibrant downtown shops, restaurants, the beach & breathtaking sunsets on Lake Huron. Spanning over 2,000 sq ft of finished living space across three levels (two above grade plus a full finished basement), the home features a bedroom and full bathroom on each floor for ultimate convenience and privacy. Inside, you'll appreciate the tasteful finishes, including quality cabinetry, solid surface counters, luxury vinyl plank flooring, tiled bath/shower surrounds, LED lighting, and more. The main level showcases an open-concept living/dining area with access to your south facing deck, a U-shaped kitchen loaded with ample cabinetry and included appliances, a bright main-floor bedroom and a 4-piece bathroom. Upstairs, a versatile loft/sitting room leads to the primary bedroom suite, displaying river views through the dormer window, a 3-piece ensuite, and a large walk-in closet. The fully finished basement offers guest-friendly space with a third bedroom, another 4-piece bathroom, and a generous sized recreation room. Additional highlights include efficient natural gas furnace, central air conditioning, laundry hookups ready for your washer/dryer, concrete driveway, single attached garage, and low maintenance curb appeal with the stone-brick exterior. Built just a few years ago, this turn-key townhome is ready for you to move right in and add your decorative touch. Waterfront travelled road between. Photos with furniture and decor are virtually staged. (id:42776)
Wilfred Mcintee & Co Limited
41 - 214 Blueski George Crescent
Blue Mountains, Ontario
Experience refined chalet living with breathtaking views of Craigleith Ski Club in this immaculate Sierra Woodlands townhome. Featuring the coveted Redwood floor plan and over $100,000 in premium upgrades, this luxury residence blends timeless alpine charm with modern sophistication. Warm wood flooring, custom trim, and designer shutters flow throughout the home. The chef's kitchen and dining area impress with a tongue-and-groove ceiling accented by post-and-beam detailing, granite countertops, stainless steel appliances, and a breakfast bar-perfect for entertaining after a day on the slopes. A dramatic floating staircase with glass railings leads to the upper level, enhancing the home's open, contemporary feel. The living room is anchored by a stunning floor-to-ceiling stone gas fireplace and opens directly to an oversized deck complete with a private hot tub-ideal for year-round relaxation. The entry-level recreation room, accessed from the oversized double garage and provides flexible space for guests or family gatherings. This 1,746 sq. ft. Blueski George Townhome is offered fully furnished and showcases a classic post-and-beam chalet aesthetic. Enjoy a spacious sun deck over the garage, additional outdoor living space, and a layout designed for both comfort and entertaining. Perfectly located just minutes from Craigleith, Alpine Ski Club, Blue Mountain Village, Georgian Bay, the Georgian Trail, golf courses, beaches, and the shops and dining of Collingwood and Thornbury. Outdoor enthusiasts will love the nearby hiking, biking, cross-country skiing, tennis courts, and seasonal access to the community outdoor pool. This freehold semi-detached home offers the ease of condo living, with the condo fee covering all exterior grounds maintenance year-round, including snow removal and landscaping. A rare opportunity to own a turn-key luxury chalet in one of the area's most sought-after locations-this is truly a must-see (id:42776)
RE/MAX Four Seasons Realty Limited
318 - 1440 Gordon Street
Guelph, Ontario
Welcome to 1440 Gordon St! This bright and spacious condo, finished in modern neutral tones, is completely move-in ready. Offering over 1,100 sq. ft., the unit features 2 bedrooms + a den and 1.5 bathrooms, providing plenty of room for comfortable living. Its prime location makes it an ideal choice for first-time buyers, students, commuters, and investors alike. You'll be just minutes from the University of Guelph and Highway 401, and surrounded by an abundance of amenities-including grocery stores, fitness centres, restaurants, and the public library. The interior boasts carpet-free living, stainless steel appliances, granite countertops, a large kitchen island, high ceilings, and California shutters. Enjoy your own outdoor living area with the spacious private balcony. Additional features include in-suite laundry, underground parking, and a storage locker. (id:42776)
RE/MAX Real Estate Centre Inc
40 Braeside Street
Collingwood, Ontario
Located just a short drive from the Historic downtown Collingwood, a short walk to the lake and 20 minute drive to the ski hills. This 3 bedroom 2 bathroom home was built in 2019 with an addition added in 2021. Set on a large lot backing on to a wooded area gives you plenty of privacy and opportunity to enjoy the large wrap around deck. The long driveway leads to this spacious, light filled home. The main floor boasts a huge kitchen/dining area with soaring cathedral ceilings and large windows to let all that sunlight in to two bedrooms and 3 piece bathroom also on the main level. The loft area is a cozy bright family room. The primary bedroom is located in it's own private area separated by a long hallway, with bathroom and office space. The lower level is finished with a recreation room and laundry room. The garage is insulated, drywalled and has an inside entry door. (id:42776)
RE/MAX Four Seasons Realty Limited
808 Jane Boulevard
Midland, Ontario
Need to downsize but still want space. No need to move into an apartment! This rarely offered 1343 sq.ft. 2 bed / 2 bath condo, bungalow townhouse in sought after Little Lake is on a private cul de sac located in the prime west end in the heart of Midland and has everything you need on one level plus the added benefit of a huge basement to make your own. Large principal rooms with natural light is just what you need to enjoy your own space and entertain family and friends. The living room has a walk-out to a covered deck to enjoy those lovely summer Bbq's with a forested backdrop. A separate dining room to host dinners and an eat-in kitchen with plenty of cupboard space and a picture window to enjoy your morning coffee. The primary bedroom has plenty of closet space and a convenient laundry closet. With affordable low monthly fee's you can enjoy a carefree lifestyle and have someone else maintain the exterior, cut the grass and clear the snow. Added features include an attached garage with inside entry and use of a community clubhouse that has a full kitchen, bathrooms, party room, and library for owners use. This is the perfect home for active individuals or couples. Conveniently located in an adult-oriented community with easy access to Little Lake, close to the hospital, golf, skiing, cultural centres, the curling club, the library, rec centre, the YMCA, beaches, marinas, the waterfront and our vibrant downtown shops & restaurants. Commuting distance to Barrie, Orillia, Collingwood and only 90 minutes to the GTA. Quick closing is available on this rarely offered condo. Call today to arrange your private tour! (id:42776)
Royal LePage In Touch Realty
6 Bush Street
Collingwood, Ontario
Warm and welcoming 3 bedroom backsplit in a family neighbourhood, close to schools, hiking trails and parks. Main level features a generous living room with French Doors and an open concept kitchen and dining room. Upper level has the primary bedroom with 5 pc semi-ensuite, double closets and a second bedroom across the hall. Lower level has a second family room with a walkout to a huge patio with shelter features. 3rd bedroom is in the lower level and is bright with the morning sun as it is also above ground level. It would also make a great office/work space. 3pc bathroom / laundry room complete the basement. Lots of additional dry storage in the area under the main floor. Storage shed in rear yard, and attached single garage at front of house with inside entry to kitchen. Roof and furnace have recently been upgraded. Interior has just been painted, so this home is ready for it's next family. (id:42776)
Century 21 Millennium Inc.
108 Creekwood Court
Blue Mountains, Ontario
Welcome to 108 Creekwood Court, perfectly positioned on a quiet cul-de-sac with scenic ski hill views and a generous lot. This inviting home offers a functional, well-balanced layout with bright principal living spaces designed for both everyday living and effortless entertaining. The finished lower level provides valuable additional accommodation, featuring two bedrooms and flexible living space ideal for extended family, guests, a home office, or recreation area, with potential for in-law suite conversion (buyer to verify).Outdoors, enjoy a private backyard retreat complete with a hot tub and fencing along three sides, enhancing both privacy and usability. Located just minutes from Skiing, Monterra Golf, Scenic Trails, Beaches, and the Amenities of The Blue Mountains, Thornbury, and Collingwood, this property offers exceptional four-season living in one of Ontario's most sought-after destination communities. (id:42776)
Century 21 Millennium Inc.
105 - 150 Victoria Street S
Blue Mountains, Ontario
Welcome to 150 Victoria Street, Unit 105. Thousands $$$$$ spent on updates on this 3 bed, 2 bath Applejack Condo Townhome offering a fully redone open concept kitchen complete with stone counters & large kitchen island & all new stainless-steel appliances. The main floor includes a large living area w/ cathedral ceiling s with walkout to a deck & gas cozy fireplace . Rounding out the main floor are a spacious primary bedroom as well as an updated 3 piece bath. Head downstairs to 2 additional bedrooms, 4 piece bathroom and another gas fireplace & w/ walkout to patio area , laundry room & Rec Room. The Condo facilities include 2 pools, tennis courts, pickleball courts and basketball nets plus a clubhouse with lots of room for entertaining. Location Location, Location just a short walk to Beaver Valley Community School, Downtown Thornbury and Clarksburg as well as the dog park, harbour and more. A must 2 see!!!! (id:42776)
RE/MAX Hallmark York Group Realty Ltd.
15a Guthrie Lane
Guelph/eramosa, Ontario
Welcome to this executive stacked townhouse, thoughtfully designed for modern living. You're welcomed by a single-car garage plus a private driveway, offering parking for two. Head upstairs to the main living level where you'll find a beautiful kitchen with new Stainless Steel Appliances and living space, highlighted by a balcony off the living room with a beautiful view-perfect for enjoying your morning coffee or unwinding at the end of the day. This level also features the first of three bedrooms, currently set up as a bright home office, a full bathroom, and in-suite laundry. The upper level completes the home with a spacious primary bedroom featuring its own private terrace, a third bedroom, and another full bath. With no lawn maintenance and an efficient, low-maintenance layout, this home is well suited to first-time buyers and busy professionals alike. (id:42776)
Royal LePage Royal City Realty

