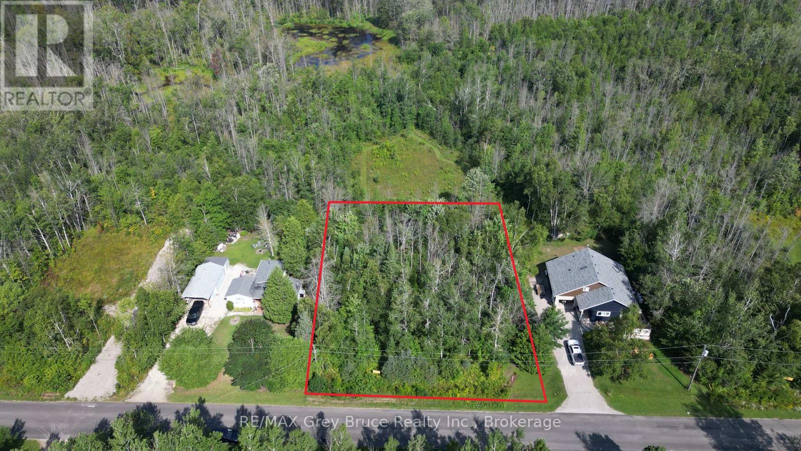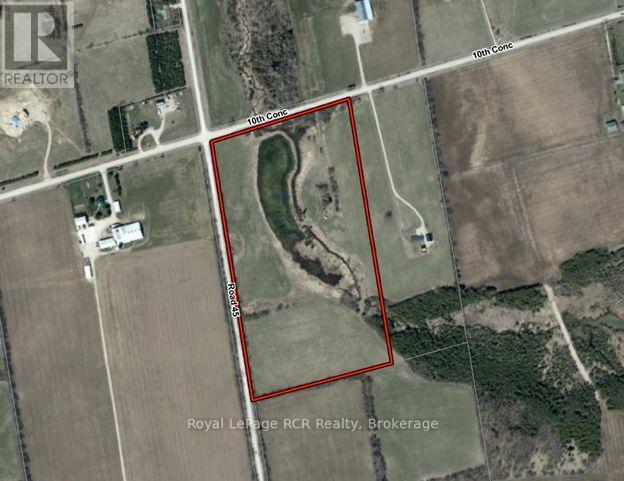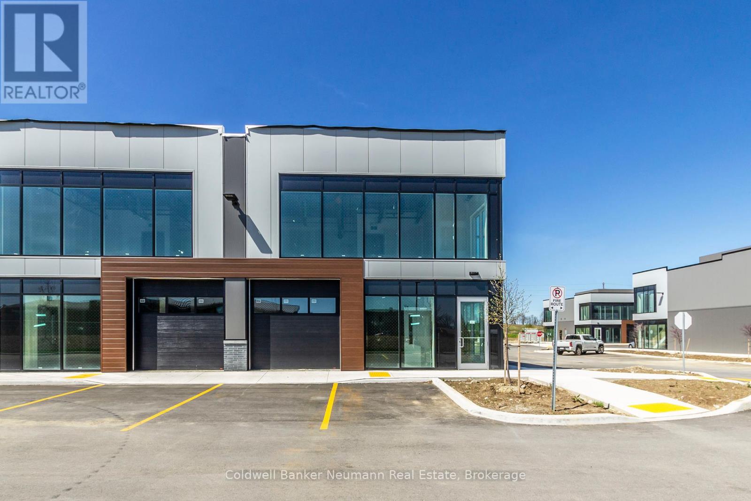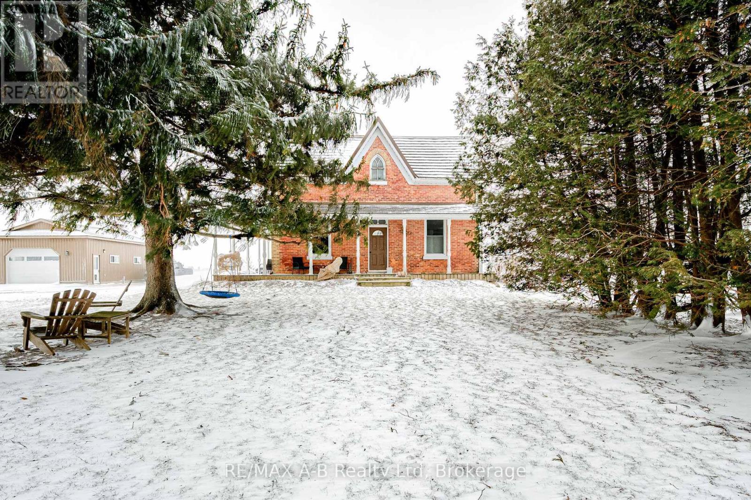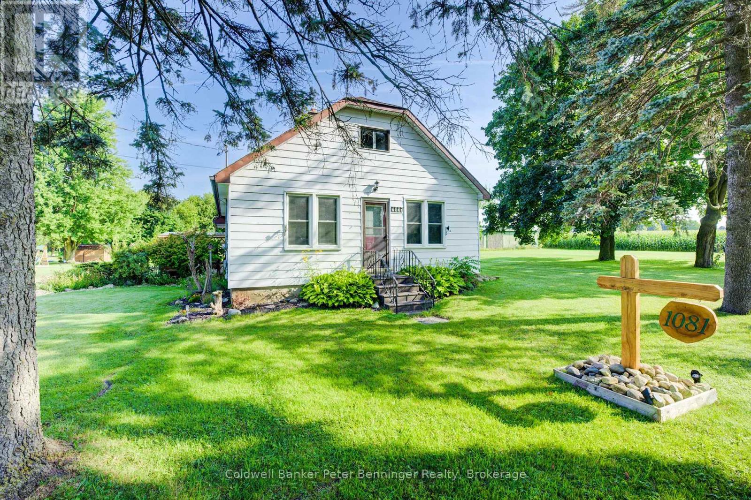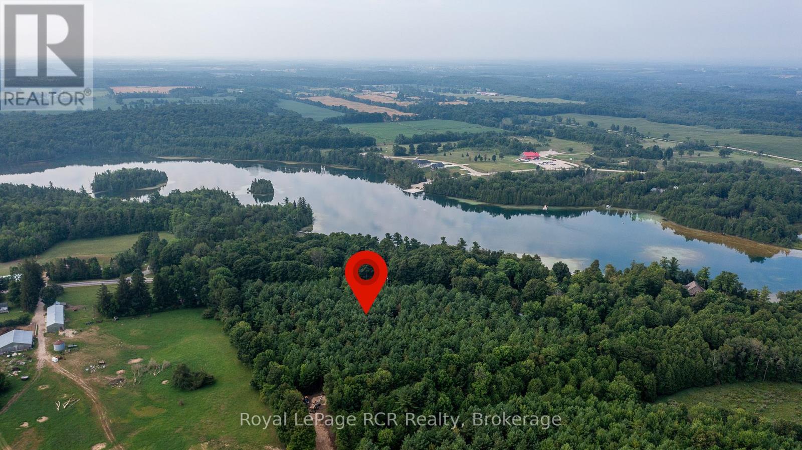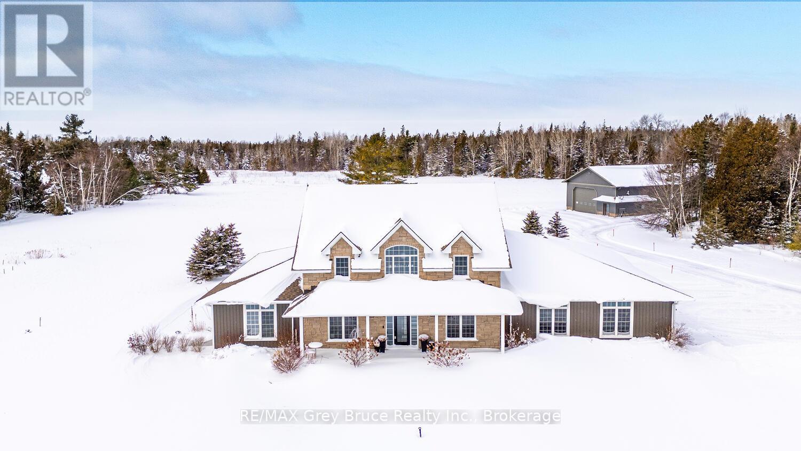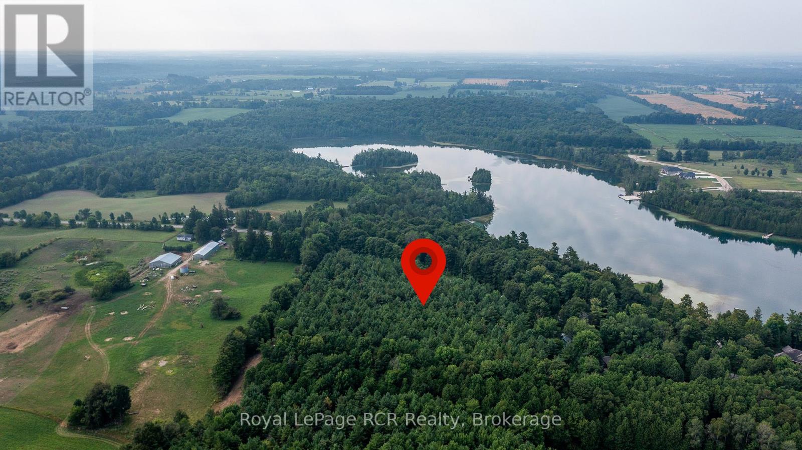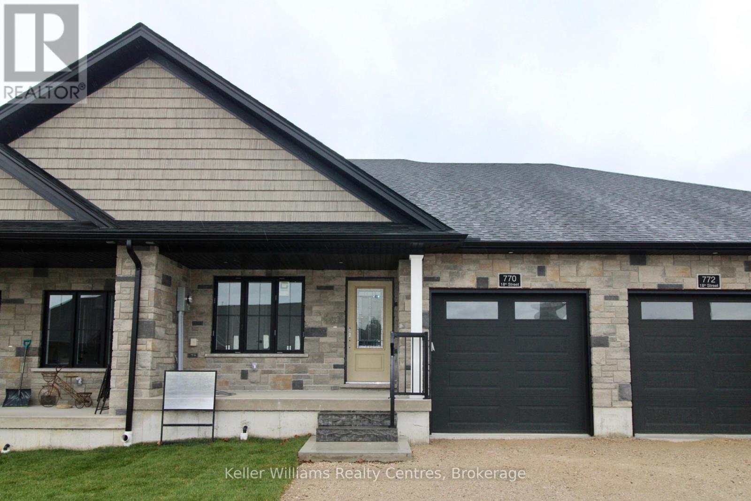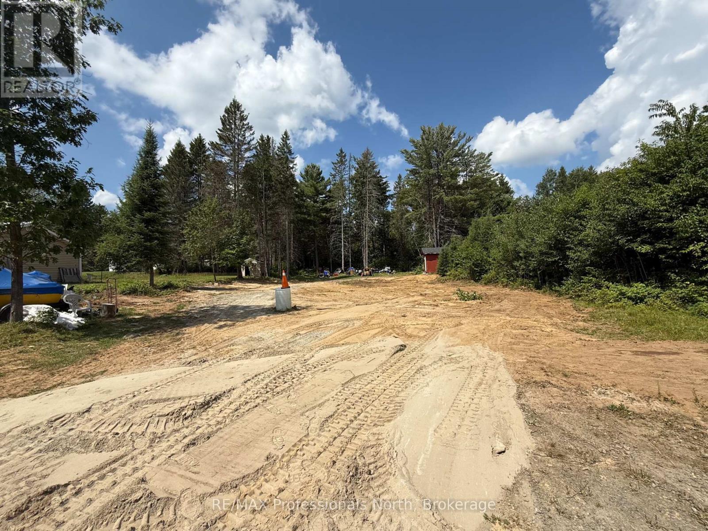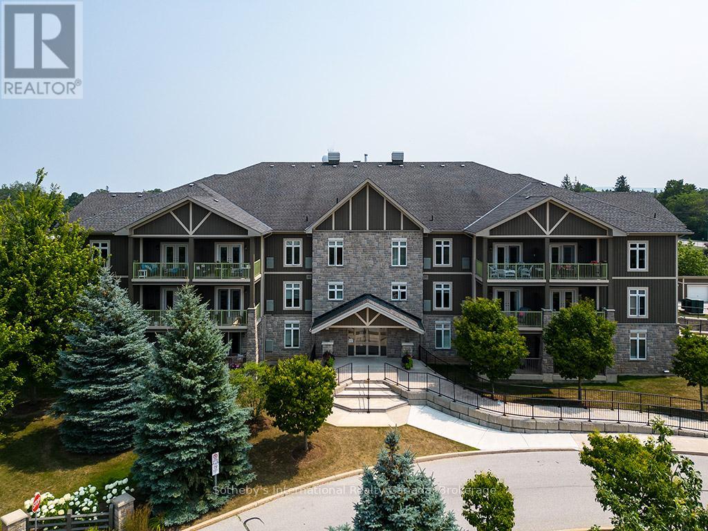127 Maple Drive
Northern Bruce Peninsula, Ontario
Nicely treed vacant building lot - located a short distance to good public access to Miller Lake. Lot size is 106.56 feet wide by150 feet deep. Situated on a year round paved municipal road, with rural services available such as garbage and recycling pick up, this property would be ideal for a year round home or four season cottage. Centrally located between Tobermory and Lion's Head and is also approximately a ten minute drive to the government dock in Dyer's Bay. Property taxes are $193.00 for 2025. For more information, feel free to reach out to the Municipality of Northern Bruce Peninsula at 519-793-3522 ext 226 and reference roll number 410966000106948. (id:42776)
RE/MAX Grey Bruce Realty Inc.
448020 10th Concession
Grey Highlands, Ontario
30 acre corner property with 3 acre spring-fed pond near Feversham. Beautiful setting with driveway, well and former building site overlooking the pond. Hydro is available at the road. There are approximately 16 acres currently planted in corn and hardwood trees along the original fenceline. Located in an agricultural community 20 minutes from Collingwood. Great location for a custom home. (id:42776)
Royal LePage Rcr Realty
23 - 587 Hanlon Creek Boulevard
Guelph, Ontario
Looking for a a great place to locate your business. I present to you Unit 23 at 587 Hanlon Creek Blvd. A rare and special development located in the highly sought after Hanlon Business Park in the South End of Guelph, close to Major Highways (HWY 6 and 401.) Unit includes 21 foot clear height ceilings, second floor loft area, a 10ft x 10ft drive in loading bay and plenty of parking. If you are a business owner or entrepreneur looking for a place to house your operation you will not want to miss this one. Unit currently in shell form and ready for your ideas and build out. An End Unit with extra windows to bring in the light and located in a part of the development with quick access to lots of parking. (id:42776)
Coldwell Banker Neumann Real Estate
6355 Perth Rd 55 Line
West Perth, Ontario
Welcome to this charming two-story country home nestled on just under 3/4 acre. Surrounded by beautiful mature trees and open farmland, this rural retreat offers peace, privacy, and picturesque views from every angle. The inviting front porch faces north and east, providing the perfect spot to enjoy your morning coffee while taking in the serene landscape. Inside, the home features four bedrooms and two full bathrooms, with a thoughtfully designed main floor that includes a laundry room and an open-concept living, kitchen, and dining area ideal for family gatherings and entertaining. A standout feature of the property is the generously sized 24'x32' shop with trusscore walls, complete with poured concrete floor and a cozy wood stove, making it perfect for year-round projects, hobbies, or extra storage. Whether you're looking for a quiet escape or a place to grow, this property combines country charm with practical living in a truly special setting. (id:42776)
RE/MAX A-B Realty Ltd
1081 Harriston Road
Howick, Ontario
A Perfect Blend of Comfort and Nature. Welcome to this charming 2-bedroom, 1-bathroom home nestled on a spacious 1.19-acre lot on the edge of the village of Wroxeter. This property offers the perfect combination of cozy living and expansive outdoor space, making it an ideal retreat for those seeking tranquility without sacrificing convenience. Step inside to find a warm and inviting living space filled with natural light. While the eat-in kitchen has sufficient cupboards and counter space for all your culinary adventures, the rest of the home boasts a primary bedroom with an attached office or maybe a third bedroom, the second bedroom has beautiful french doors and the home also has both a family room and a living room ensuring everyone in the family has room to relax and unwind. The real showstopper is the expansive 1.19-acre lot, offering endless possibilities for outdoor enjoyment with the 2 outbuildings and a bush at the rear of the property. Whether you dream of starting a garden, setting up a play area for the kids, or simply enjoying the peace and quiet of nature, this property provides the space to make it happen. The mature trees and open grassy areas create a serene environment, perfect for weekend barbecues or evening stargazing. With the attached 2 car garage for extra storage space, there is also the cozy enclosed porch, perfect for morning coffee. Don't miss out on the opportunity to make this charming home your own with the potential for expansion or customization with the spray foamed basement and the roughed-in generator hook-up. Whether you're a first-time buyer, looking to downsize, or seeking a peaceful escape, this property is sure to impress. Contact us today to schedule a viewing and experience all this home has to offer! (id:42776)
Coldwell Banker Peter Benninger Realty
Part 2 Southgate Rd 26
Southgate, Ontario
Wilder Lake building lots paved road location on Southgate 26 just steps to the public access point of Wilder Lake. Small community feel with both full time and seasonal residents in the neighbourhood. Walk to Homestead resort for dinner or golf. 2 lots available driveways installed, hydro at the road and Fibre internet available. This lot is 165x376. Just 10 minutes to Durham and 20 minutes to Mount Forest. (id:42776)
Royal LePage Rcr Realty
33 Dunks Bay Road
Northern Bruce Peninsula, Ontario
Welcome to this beautifully crafted home, offering comfort, functionality, and elegance. Boasting over 3,100 sq. ft. of thoughtfully designed living space, this residence is set on 54 scenic acres featuring forested trails, a sprawling meadow, and plenty of room to explore. Located just minutes from Tobermory - a picturesque lakeside town known for its crystal-clear waters, dramatic limestone cliffs, scuba diving, and the Bruce Peninsula National Park. With public beaches, hiking, and snowmobile trails nearby, year-round recreation is right at your doorstep. Enjoy peaceful moments under one of three covered decks, relax beneath the pergola, or gather around the firepit. Inside, the home welcomes you with a warm, spacious ambiance. The main level is ideal for hosting family and friends. The custom kitchen is a dream for any home chef, featuring black granite countertops, under-cabinet lighting, pantry, and breakfast bar, seamlessly flowing into the living area and formal dining room. Retreat to the main-floor primary suite, a private oasis complete with two walk-in closets and a luxurious 5-pc ensuite bath. Upstairs, you'll find three generously sized bedrooms and a 4-pc bathroom - ideal for a growing family, guests, or potential bed & breakfast accommodations. Elegant features throughout: hardwood flooring, 10-ft ceilings, transom windows. Modern conveniences abound with a 2-car attached garage, in-floor heating, central air conditioning, main-floor laundry, irrigation system, underground hydro service and an automatic whole-home generator. A true standout feature is the impressive 40' x 80' workshop - perfect for a home-based business or serious hobbyist - complete with in-floor heating. Located a short distance to public water access at Dunks Bay, Bruce Trail access, and the Tobermory airport. This exceptional property combines serene natural surroundings with modern luxury - offering a rare opportunity to live, work, and play in one incredible location. (id:42776)
RE/MAX Grey Bruce Realty Inc.
Part 1 Southgate Rd 26
Southgate, Ontario
Wilder Lake building lots paved road location on Southgate 26 just steps to the public access point of Wilder Lake. Small community feel with both full time and seasonal residents in the neighbourhood. Walk to Homestead resort for dinner or golf. 2 lots available driveways installed, hydro at the road and Fibre internet available. This lot is 160x312. Just 10 minutes to Durham and 20 minutes to Mount Forest. (id:42776)
Royal LePage Rcr Realty
770 18th Street
Hanover, Ontario
Welcome to this quality-built middle-unit townhome by Candue Homes, located in the desirable new Saugeen Cedar Heights West subdivision in Hanover. Offering 1310 sq ft of thoughtfully designed living space, this home features 2 bedrooms and 2 bathrooms, including a spacious primary suite with a walk-in closet and a 3-piece ensuite with a custom tile shower. Enjoy the open-concept layout with direct access from the living area to a covered back deck, perfect for relaxing or entertaining. The extra-deep backyard offers plenty of room to garden, play, or expand your outdoor oasis. The unfinished basement provides great potential for future development to suit your needs.Complete with an attached single-car garage, paved driveway, sodded yard, and full Tarion warranty, this home is move-in ready and built to last. Don't miss this opportunity to own in one of Hanovers most sought-after communities! (id:42776)
Keller Williams Realty Centres
32 High West Street
Sundridge, Ontario
An affordable and ready-to-build opportunity awaits just on the edge of Sundridge, offering the perfect blend of country charm and in-town convenience. This 0.4-acre lot boasts 90 feet of frontage on a year-round municipally maintained road and extends 200 feet deep, with RR (Rural Residential) zoning within the Township of Strong. The groundwork is already complete with a driveway in place, a cleared and excavated building site, a dug well, and hydro available at the road. Imagine living just minutes from Sundridge's welcoming community amenities grocery and hardware stores, charming local dining, and boutique shops and enjoying sunny days at the public beach on beautiful Lake Bernard. With quick access to Highway 11, you're perfectly situated between Huntsville and North Bay. Whether you're ready to break ground now or secure a prime location for the future, this property delivers outstanding value and the perfect place to bring your vision to life. (id:42776)
RE/MAX Professionals North
1579 Wainman Line
Severn, Ontario
When you decide to buy a home sitting on 100 acres of land your not just buying a home, you are buying a way of life, a place for your kids to grow up with some of the best childhood memories possible with so much space for all the animals they could ask for, snowmobiling, ATV'ing, dirt biking, s'mores and hotdogs around the open fire, maybe host family reunions with so much space for tents, trailers and RV's, live off the land or just play on the land, grow your own food or set up a country stall and sell to the community! The same community that you would be putting down what could be roots for generations to come! And this home has you covered for any and all these possibilities. The upper level features 3 spacious bedrooms, master bedroom has private ensuite and walk out to the back deck and pool area, sitting room with walk out to deck, huge eat in kitchen , large bright living room with fireplace, and my personal favourite the massive dining room ( big enough to host the largest of family gatherings) with wall to wall windows for a panoramic view of the pasture, creek area and front gazebo and firepit area, plus a private office area. Outside features enclosed gazebo area, fire pit area, kids play area, large barn with a portion now being used as a garage work shop area, plus 3 big pen areas with 3 water bowls that recently had cattle, water is supplied to the barn from the house well, 200 amp service ( panel upgraded approx. 10 years ago) The steel silo is large enough to hold 90 ton grain. The 100 acres are approx. 25 acres of pasture to the west side of the house plus approx. 15 acres to the back of the house capable of supplying 100 big round hay bales, the rest of the land is mixed bush. This amazing family home has been lovingly cared for and maintained (id:42776)
Century 21 B.j. Roth Realty Ltd.
101 - 27 Beaver Street S
Blue Mountains, Ontario
Prime location for this desirable unit set on the first floor in the very sought after Far Hills development. This very bright and spacious 2 bedroom, 2 bathroom suite with open concept living space features 1479 sqft. This beautiful suite has hardwood flooring, a gorgeous kitchen with granite counters, separate island and stainless steel appliances, a picturesque balcony, a large master bedroom with an ensuite with shower and separate tub and features a well sized additional guest room/office and full second bathroom. Amenities include designated underground parking, storage locker, inground pool, tennis courts, clubhouse and fully accessible with elevator and within walking distance to the exclusive boutiques and restaurants of downtown Thornbury, as well as the Georgian Trail and Thornbury harbour marina on stunning Georgian Bay. (id:42776)
Sotheby's International Realty Canada

