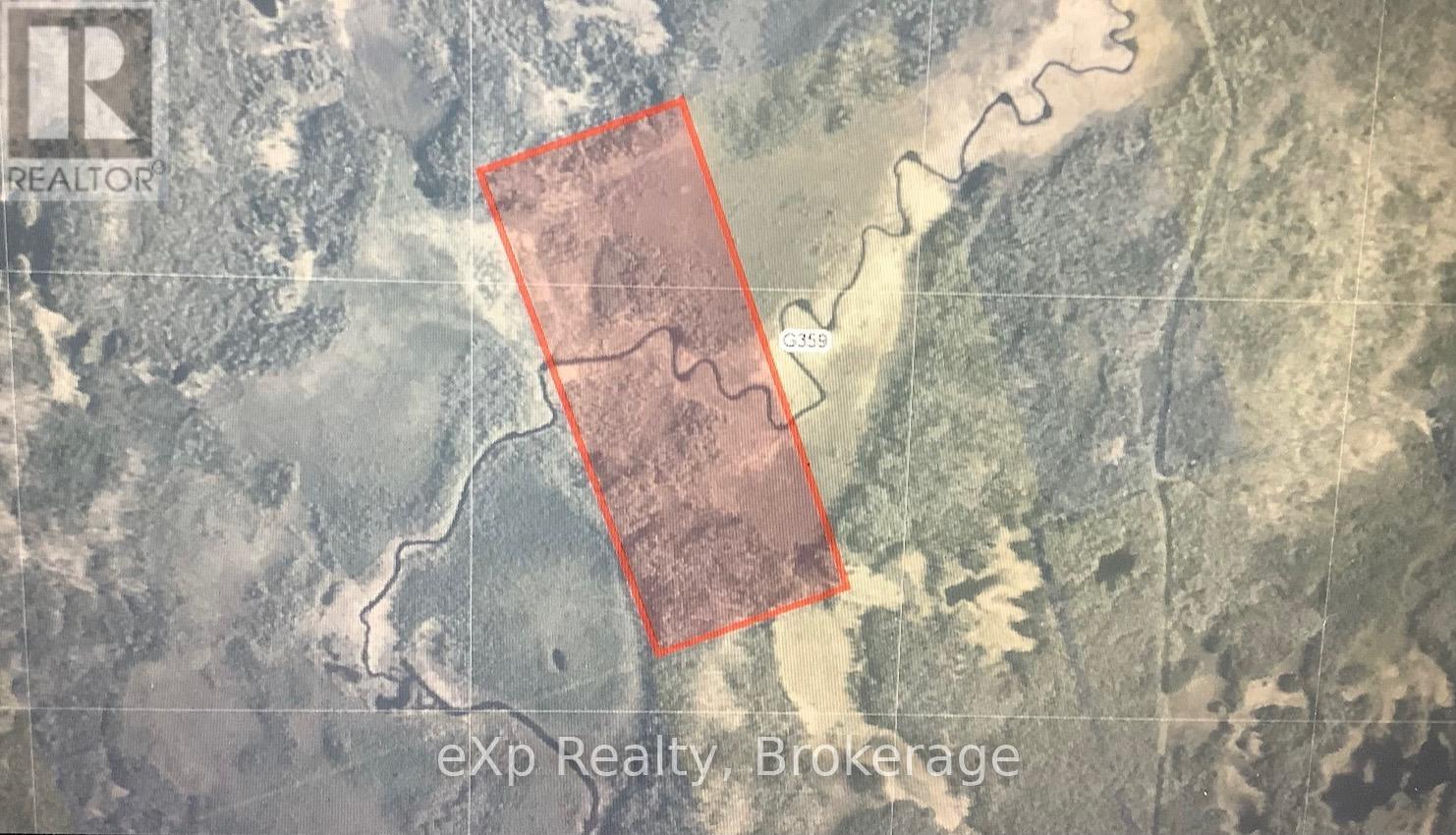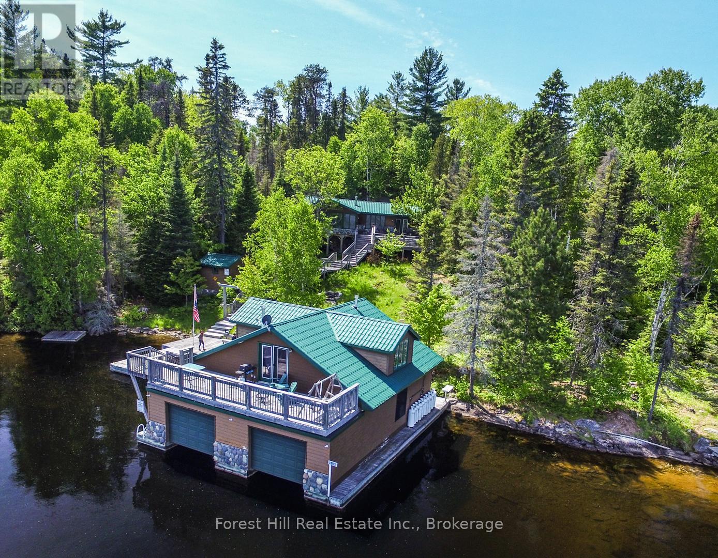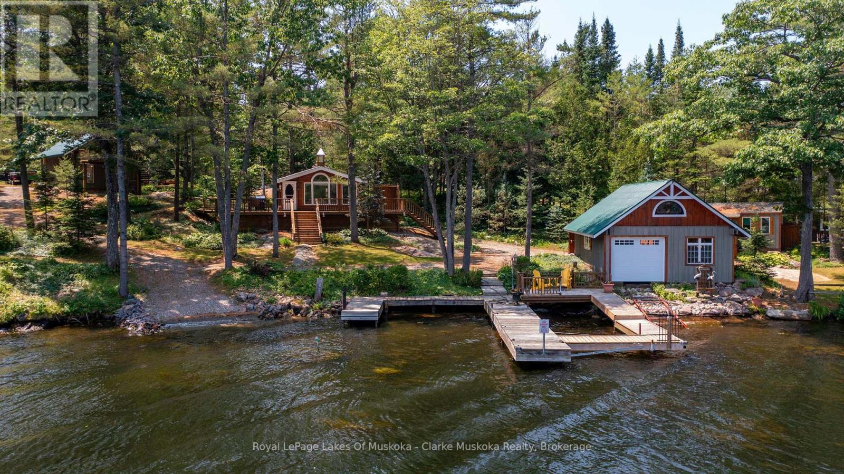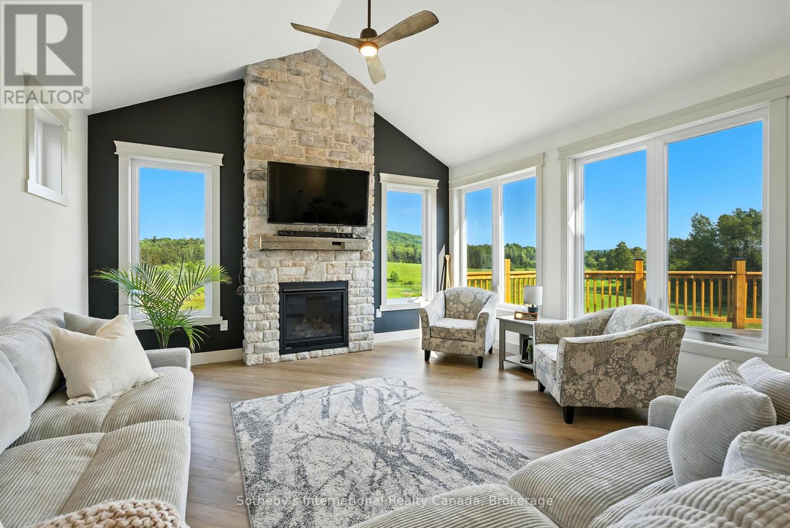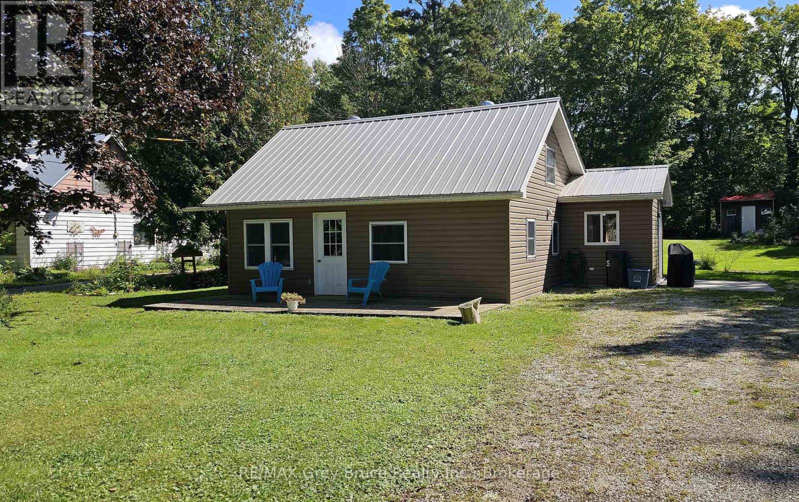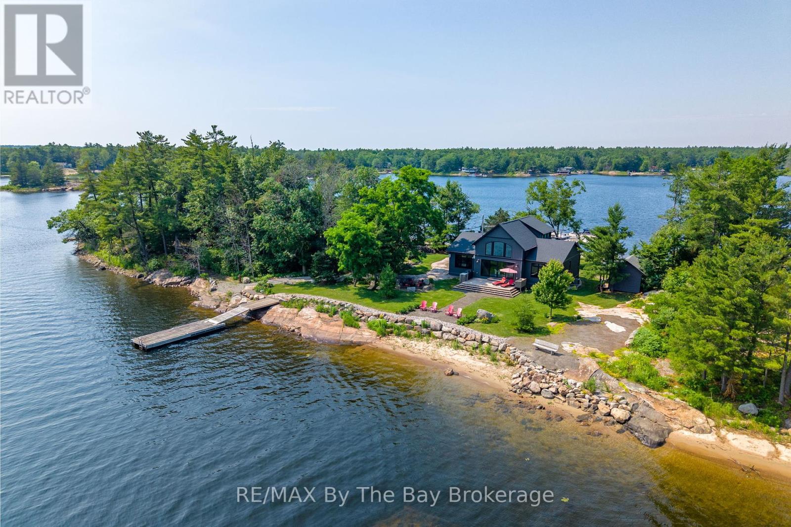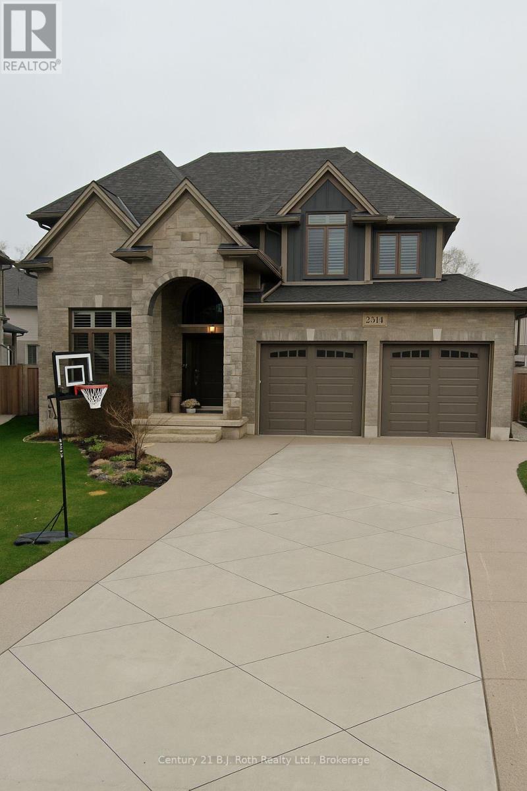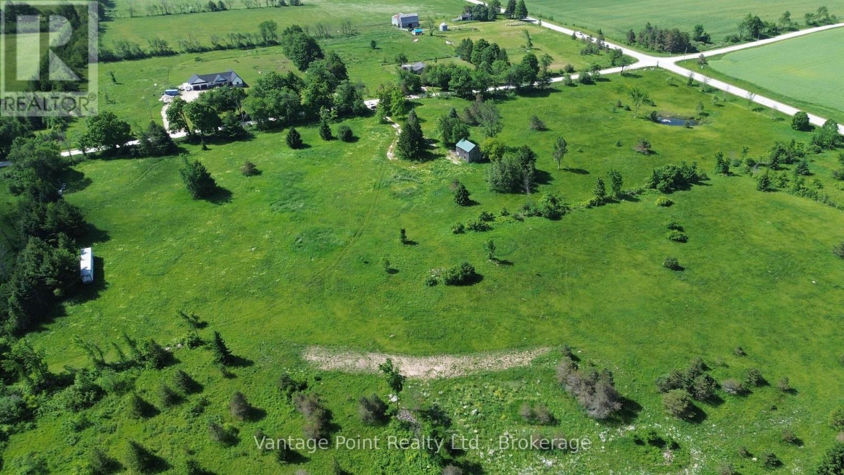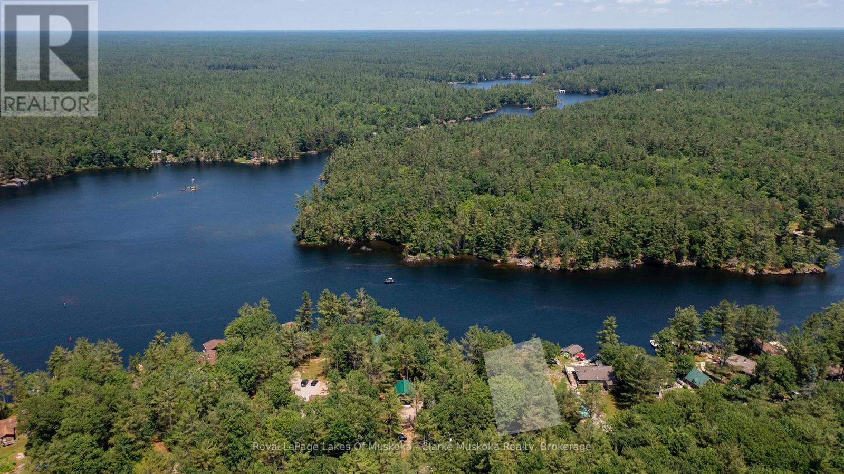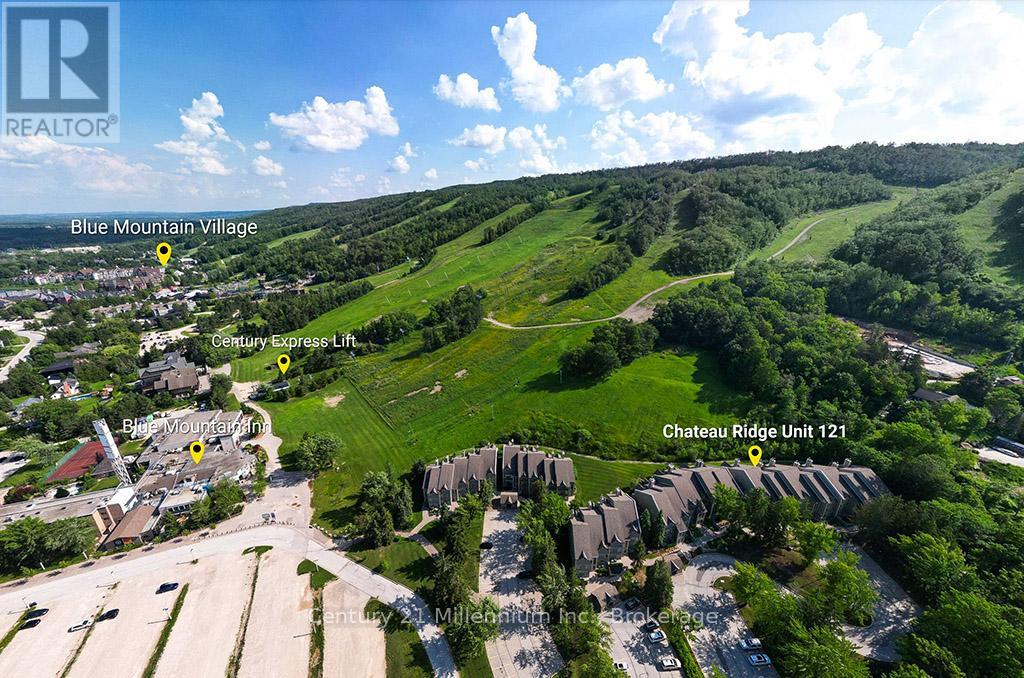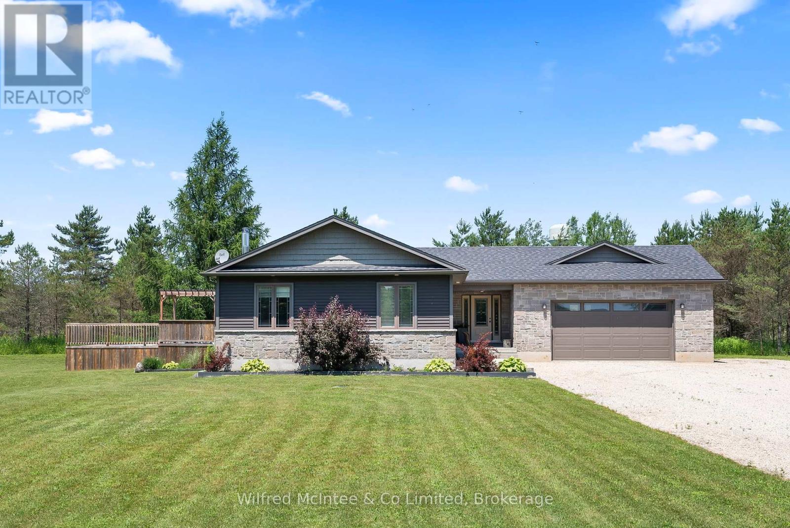Con 1 Lot 12
Parry Sound Remote Area, Ontario
Excellent opportunity to own 99 acres in an unorganized township, offering exceptional privacy, natural beauty, and outdoor freedom. Surrounded by raw wilderness, this property adjoins hundreds of acres of Crown land on the east and south sides, providing endless space for exploration and recreation. The Distress River winds its way through the land, creating a peaceful backdrop and attracting abundant wildlife. A tranquil pond nestled in the southeast corner adds to the property's natural charm. Access is from Pearceley Road via an unopened road allowance, or by paddling in along the river, perfect for those seeking a truly off-grid experience. The land features a mix of mature trees, including hemlock and spruce, along with varied terrain that makes it both scenic and functional. For the avid hunter, this property is located in Wildlife Management Unit (WMU) 47, known for excellent hunting opportunities. Whether you're looking to build a seasonal retreat, explore nature, or simply enjoy total seclusion, this property offers the perfect setting. Ideally located close to Deer Lake, Eagle Lake, and Mikisew Provincial Park, and approximately 40 minutes to either North Bay or Huntsville, this is an opportunity to own a slice of Northern Ontario wilderness in an unorganized township offering flexible land use and low taxes. (id:42776)
Exp Realty
Lot 3 Fairlawn Grove
Tiny, Ontario
Prime opportunity to create your perfect getaway or forever home on this untouched vacant lot in a semi-developed subdivision. Located within walking distance to the picturesque Farlain Lake and boat launch, this property is a dream for outdoor enthusiasts. Explore nearby walking and snowmobile trails or immerse yourself in the natural beauty of Awenda Provincial Park, just a short drive away. With the convenience of Penetanguishene only 15 minutes away and Midland 20 minutes out, you'll enjoy the best of both tranquility and accessibility. Don't miss out on this fantastic location! (id:42776)
Real Broker Ontario Ltd
10365 Rabbit
Temagami, Ontario
Embrace a serene lifestyle in this captivating cottage located in the idyllic setting of Teachers Bay/RabbitLake. Just a brief 10-minute boat ride from a secure dock, conveniently situated where you park your car, this authentic north-inspired retreat invites you to escape the everyday hustle and bustle. The fully winterized main cottage spans over 1400 square feet, designed for low maintenance and adorned with a steel roof, new solar panels, and an attractive hard iboard and rock exterior. Step inside to discover four generously sized bedrooms, a full bath, a main living room featuring a propane fireplace, a family room with a cozy wood-burning stove, and a spacious, stunning kitchen. Enjoy the simple pleasures of life on the multilevel deck, whether it's sipping your morning coffee or relishing the sunset. The boathouse suite, essentially a cottage on its own, offers 800 square feet of comfort, complete with a full kitchen, bath, a living room showcasing a propane log set fireplace, and a welcoming bedroom. Winterized for year-round use, it also boasts a private deck overlooking the water. Keep your boats and water equipment sheltered in the multiple-slip boathouse.The property's exceptional features include a dual water filtration system Trojan UV Max, in-wall cell, an automated solar/electrical system with an auto-programmed propane backup generator, and satellite T.V.Revel in the finer details with Carlisle antique plank flooring, granite counters, and rugged property backing onto crown land. The ownership of the waterfront lot beneath the dock and boathouse adds to the allure of this truly exceptional haven. (id:42776)
Forest Hill Real Estate Inc.
4376 Marr Lane
Severn, Ontario
Waterfront Cottage on the Severn River. Enjoy year-round living at this charming four-season cottage nestled along the Severn River, offering 177 feet of pristine shoreline. Situated on a private, year-round road, this property blends comfort, function, and natural beauty .The home features walkouts from both the living room and primary bedroom to a spacious deck overlooking the water, perfect for relaxing or entertaining. The deep shoreline offers excellent swimming and fishing right off the double docks. Included on the property is an oversized insulated garage with a loft, ideal for additional storage or conversion into guest space. A dry boathouse with a marine railway makes boat storage a breeze, while a waterside bunkie provides cozy accommodations for visitors. Additional outbuildings include a wood shed and tool shed, adding to the cottages convenience and versatility. Whether you're seeking weekend escapes or a year-round retreat, this riverfront gem offers privacy, comfort, and endless waterfront enjoyment. 4390 Marr Lane vacant adjacent lot is being offered for sale and must close prior to the closing of 4376 Marr Lane.* and has EP on it (id:42776)
Royal LePage Lakes Of Muskoka - Clarke Muskoka Realty
141 Three Mile Lake Road
Armour, Ontario
Discover the perfect blend of modern living and natural beauty in this brand new three-bedroom home, conveniently located just 10 minutes north of Huntsville on the serene 3 Mile Lake Road. This property offers easy access on and off the highway, making it an ideal retreat for those seeking tranquility without sacrificing convenience. As you step inside, you'll be greeted by a spacious open concept design that seamlessly connects the kitchen, living, and dining areas perfect for entertaining family and friends. Large windows invite abundant natural light and showcase breathtaking views of the rolling hills of the neighboring farm, beautifully manicured and a delight to behold. The expansive deck is perfect for outdoor gatherings or simply enjoying your morning coffee while soaking in the picturesque scenery. With an attached garage and an unfinished basement, this home provides ample opportunity for customization to expand your living space and double your square footage to suit your needs. Don't miss out on this exceptional opportunity to own a beautiful home in a prime location. Schedule your viewing today and experience the charm and comfort this property has to offer (id:42776)
Sotheby's International Realty Canada
549 Stokes Bay Road
Northern Bruce Peninsula, Ontario
This well maintained home or four season cottage - in the hamlet of Stokes Bay. Home/cottage has been completely renovated throughout! The interior has a newer kitchen, flooring throughout, bathroom, and the two bedrooms on the second level has been totally upgraded. Main floor has a bedroom and a four piece bath with combination laundry. Spacious mudroom room just off from the kitchen. There is a walkout to patio from the dining area. Home is heated with propane and electric baseboards. 100 amp hydro service. The exterior is vinyl siding and the roof is metal. Property is beautifully landscaped with a waterfall and pond, and the gardens are well maintained. Comes completely furnished and ready for possession. Rural services available such as garbage and recycling pick up. Taxes:$ $1090.39. Lot size is 66 feet wide by 165 feet deep. A short drive to the Government Dock and Black Creek Provincial Park where you'll find a beautiful sandy beach. Approximately 12 kilometers to the village of Lion's Head for shopping and other amenities. Property is a pleasure to show. (id:42776)
RE/MAX Grey Bruce Realty Inc.
4 Island 800
Georgian Bay, Ontario
Discover the idyllic charm of this picture-perfect three-bedroom cottage, which presents itself in like-new condition. Just a brief one-minute boat ride from Central Honey Harbour, this stunning four-season retreat awaits you on the picturesque Waltons Island. This beautifully designed, low-maintenance bungaloft features an open-concept layout with south, east, and north exposures, allowing for breathtaking views of Georgian Bay through every picture window. Enjoy the level, landscaped grassy areas that gracefully lead to beaches on both sides of the island. You can wander through the mature forest along beautiful walking trails, concluding your stroll at a spacious floating dock that accommodates boats up to 50 feet in a sheltered environment. Here, you can unwind with friends over drinks or take a refreshing dip in the crystal-clear waters of Georgian Bay. The property also includes a well-equipped workshop and tool shed, ideal for spending enjoyable hours on projects before gathering for memorable family dinners in the chef's kitchen. End your evenings playing board games or relaxing by a cozy wood fire. Additionally, a quaint rustic bunkie is available for guests. This island paradise is conveniently located near shopping, fuel, and local restaurants, ensuring you won't need your car keys until you reluctantly prepare to leave for home. (id:42776)
RE/MAX By The Bay Brokerage
2314 Ballymote Way
London North, Ontario
Welcome to 2314 Ballymote Way, a stunning 4+1 bedroom home nestled in the desirable Ballymote Woods community. This fully finished home is packed with upgrades and features a private backyard oasis complete with a 16' x 32' heated inground pool and soothing waterfall, your own personal retreat. Inside, enjoy 9' ceilings, white oak wide plank hardwood, and custom finishes throughout. The main floor offers a spacious den, formal dining room, a chef-inspired kitchen with marble countertops, and a bright living room with a cozy gas fireplace. The home is equipped with built-in surround sound for a seamless audio experience. Upstairs, you'll find four generously sized bedrooms, including a luxurious primary suite with soaker tub, glass shower, double closets, and a sound-insulated laundry room. The fully finished lower level adds even more living space with a warm family room, fireplace, custom bar, a 5th bedroom, and a full bathroom with heated floors. Outside, a two-tier covered porch overlooks the stunning pool area the perfect setting for entertaining or unwinding in style. More photos coming soon! (id:42776)
Century 21 B.j. Roth Realty Ltd.
605303 Sideroad 13a
Grey Highlands, Ontario
Welcome to paradise! This incredible 25-acre corner property, fronting on both Grey Road 12 and Side Road 13A, offers the perfect escape. Here, a charming three-season cabin overlooks a small trout pond. It's located far enough from town for peaceful seclusion, yet close enough for everything you need, and just minutes to the Beaver Valley Ski Club. The property features a new well. The cabin features sliding doors and wood floors, timber framing, and barn board siding look it over but don't overlook it. This property is being sold "as is, where is." (id:42776)
Vantage Point Realty Ltd.
4390 Marr Lane
Severn, Ontario
Severn River Waterfront Lot. Private road Access & 100 Feet of Shoreline. Here's your chance to own a stunning piece of waterfront property on the renowned Severn River. With 100 feet of deep, clean shoreline, this property is ideal for swimming, boating, and fishing, all from the comfort of your own dock. Set in a peaceful, natural environment with mature trees and excellent privacy, this lot offers road access making it easy to enjoy your retreat year-round or seasonally. Property Highlights 100 feet of waterfront on the Severn River, Deep shoreline for excellent swimming and fishing, Private road access easy to reach any time of the year, Private, well-treed , Part of the Trent-Severn Waterway -direct boat access to Georgian Bay and beyond. A rare find on the Severn, this waterfront lot offers both convenience and natural beauty. This lot is also being listed together with 4376 Marr Lane but if bought together this lot must close prior to the closing of 4376 Marr Lane (id:42776)
Royal LePage Lakes Of Muskoka - Clarke Muskoka Realty
121 - 796404 Grey Road 19
Blue Mountains, Ontario
A true SKI-IN / SKI-OUT experience! This ground floor, 2-storey Chateau Ridge condo suite is located right near the base of Happy Valley ski run at Blue Mountain Resort. Just strap your skis on at the back door and slide over to the ski lift! Tucked far enough away from the village to enjoy the peace and tranquility of the surrounding mature trees and quiet lifestyle, yet close enough to walk to all of the amenities our area has to offer. Enjoy plenty of natural light with an abundance of windows, and glass brick details plus an open concept kitchen/dining area and a cozy living room with bay window and electric fireplace. This condo offers an abundance of storage within the unit as well as a private ski locker outside. Your exclusive parking space is right out the front door and there's lots of visitor parking as well. A short drive or bike ride to beaches, golf and downtown Collingwood, this location is outstanding for so many reasons. Unit is not currently part of the BMVA, nor was it used for short term rentals, though zoning may potentially allow for short term rentals with certain limitations. (id:42776)
Century 21 Millennium Inc.
201 Hutton Hill Road
West Grey, Ontario
Discover your own private oasis just minutes from downtown Durham with this stunning 4-bedroom, 2-bathroom bungalow, nestled on a serene 6.72-acre property in picturesque West Grey. This beautiful open concept home offers the perfect blend of comfort and nature, featuring a spacious deck with tranquil views of the surrounding trees and above-ground pool for summer enjoyment. Enjoy tinkering in the large attached garage where you can park vehicles of any kind. Basement has a roughed in bathroom ready for you to finish however you please. Whether you're relaxing poolside, exploring your own wooded retreat, or unwinding on the deck, you'll love the peace and privacy this property provides. A charming garden shed adds extra functionality to this incredible countryside escape. (id:42776)
Wilfred Mcintee & Co Limited

