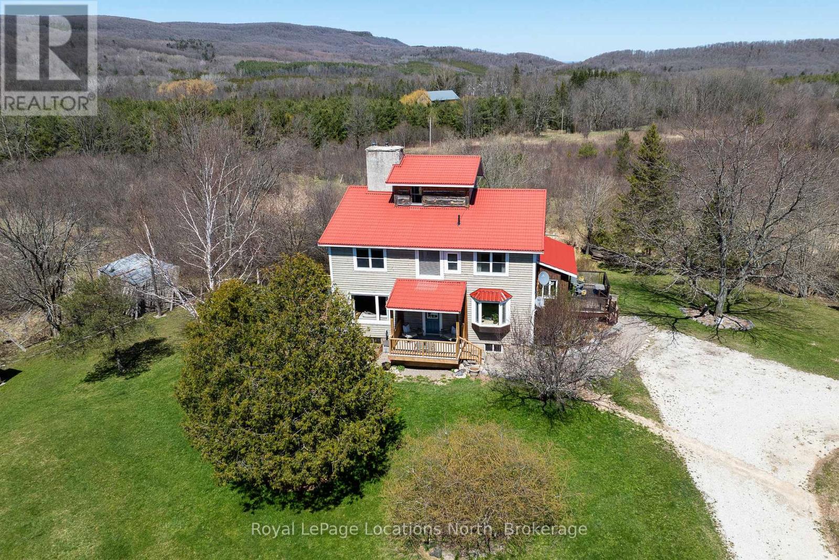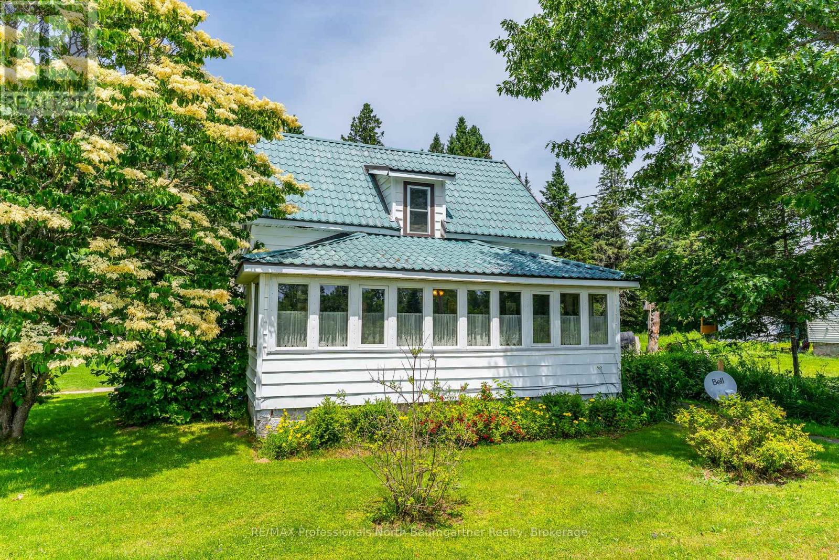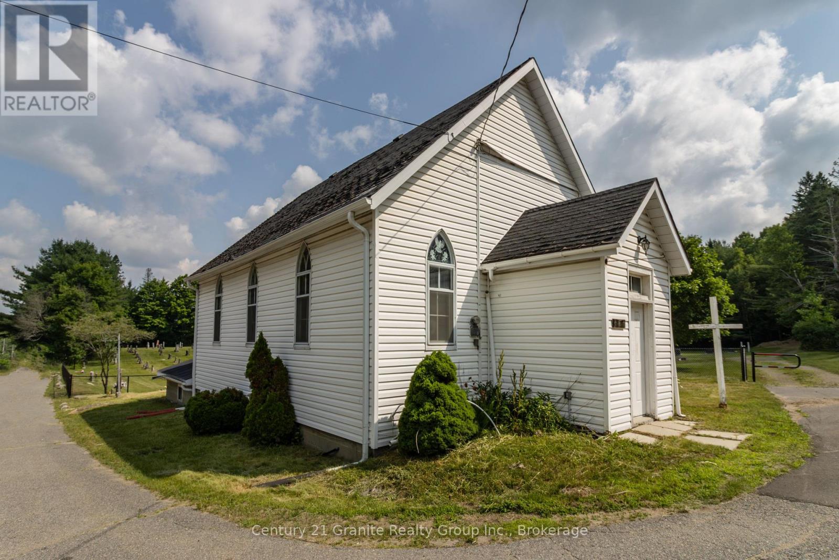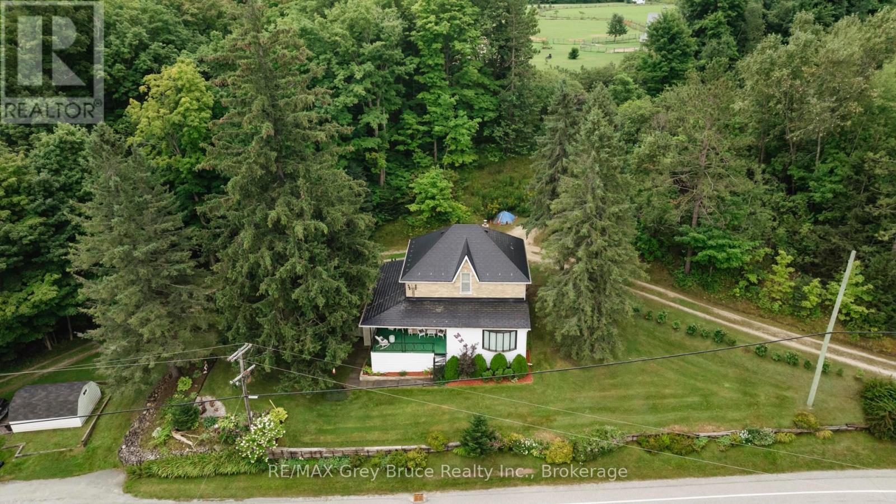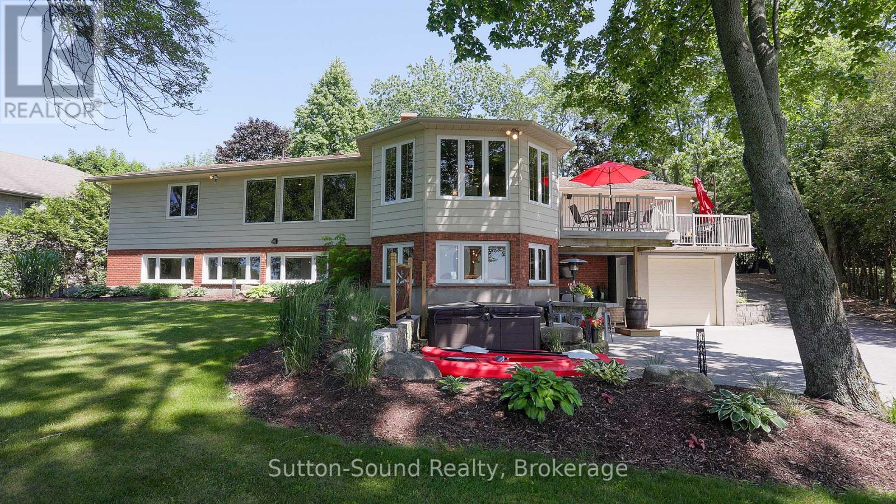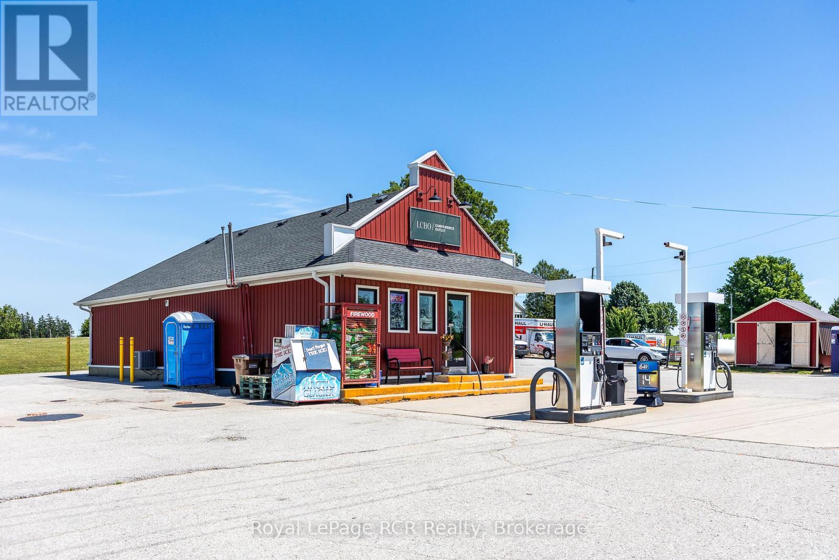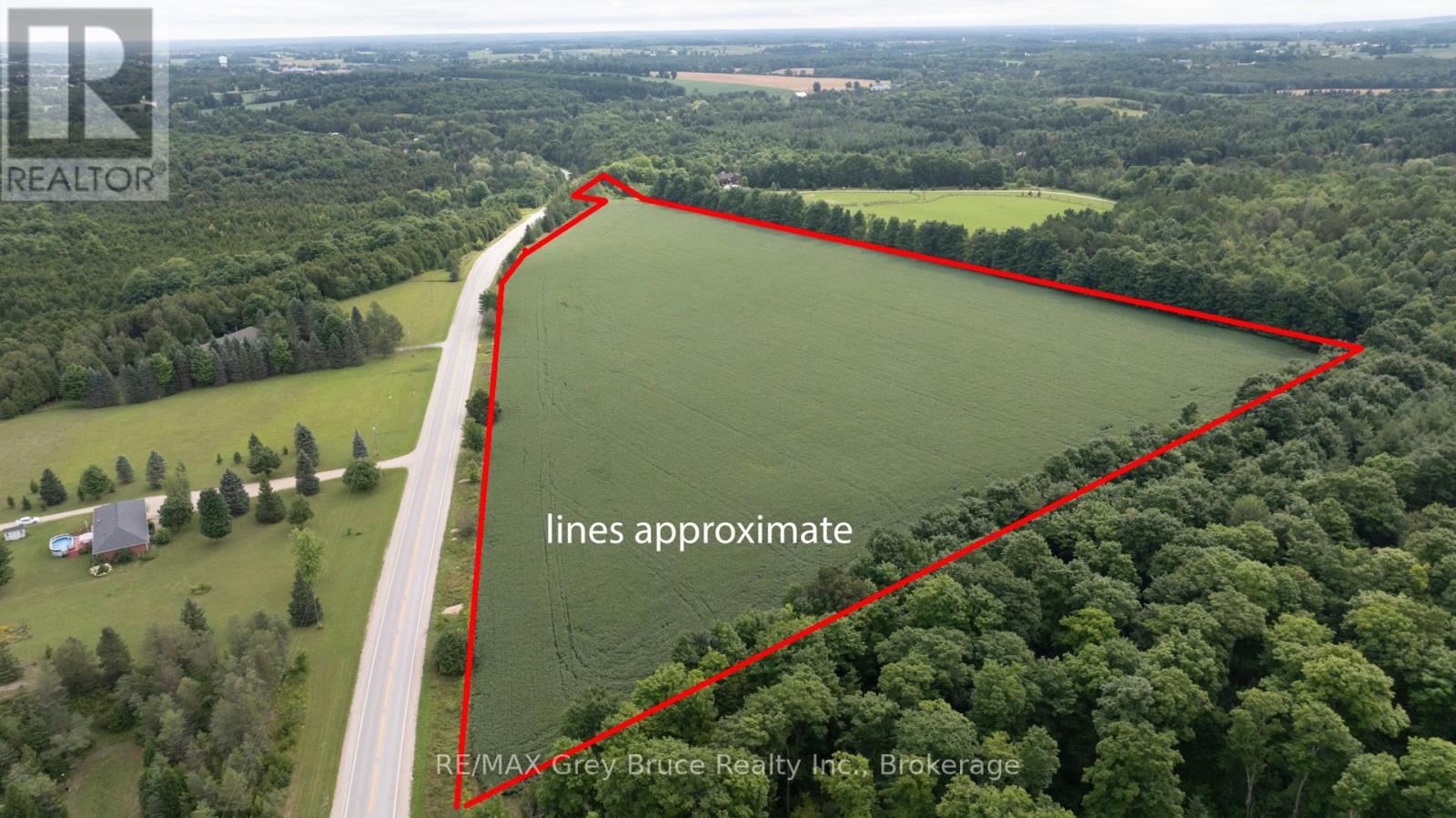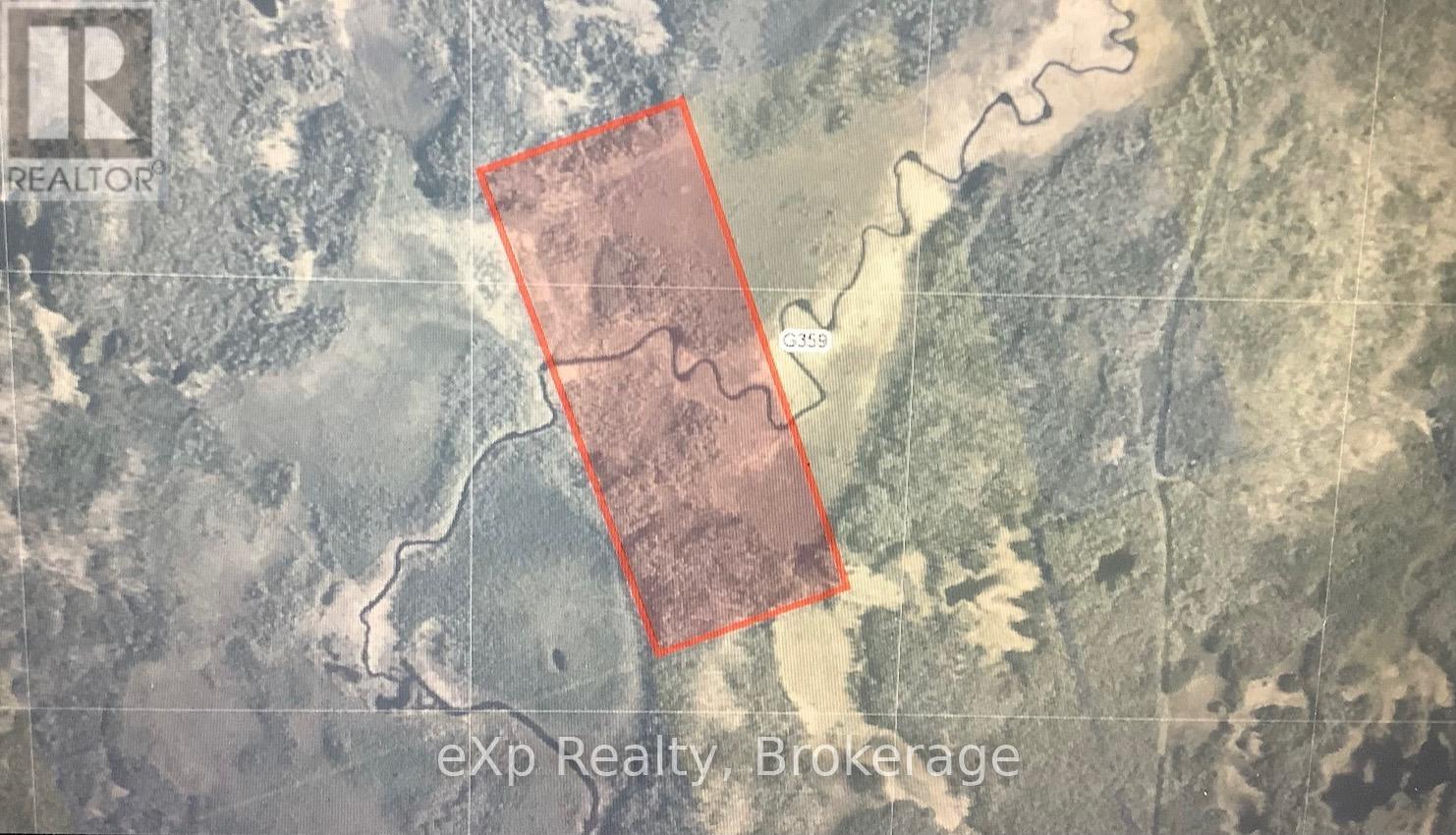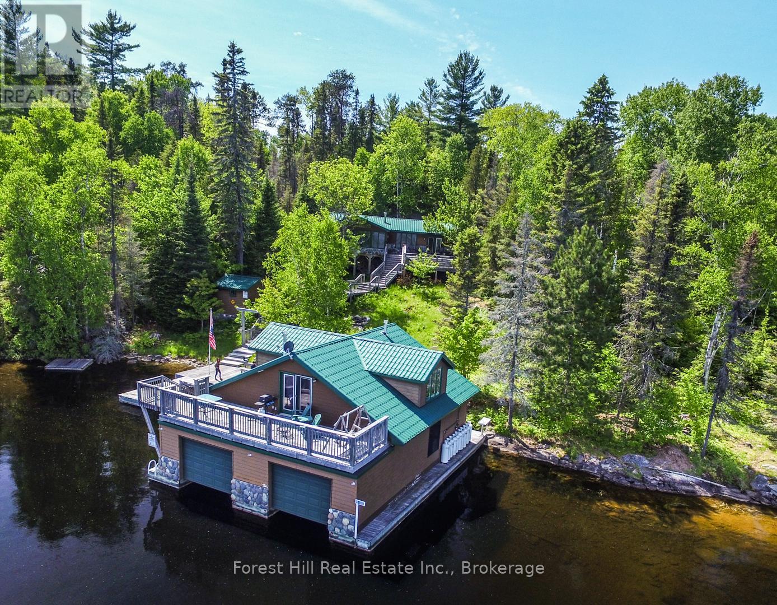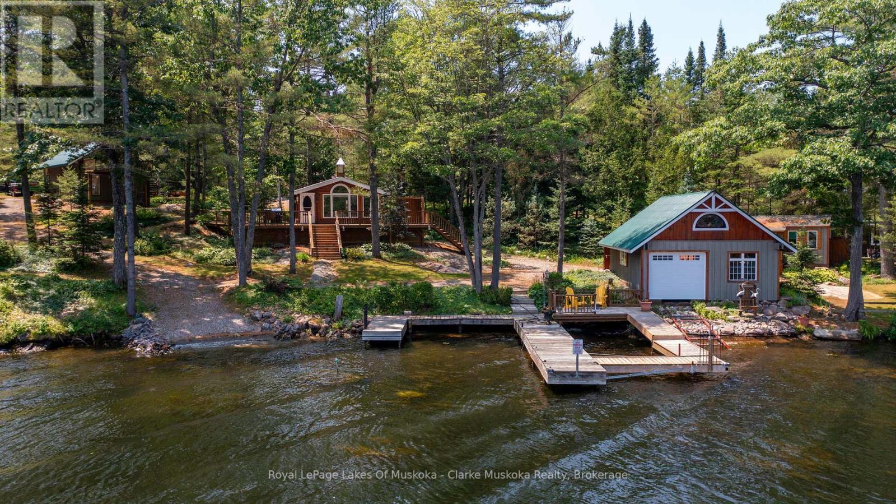635017 Pretty River Road
Blue Mountains, Ontario
Tucked away in the heart of the scenic Pretty River Valley, this beautifully maintained country home offers a rare blend of privacy, character, and year-round outdoor adventure. Set on a full acre and surrounded by the Pretty River Provincial Park, its a nature lovers dream with hiking and biking right at your doorstep. Easy drive to Devil's Glen or Osler Bluff ski clubs, Highlands Nordic and Duntroon Highlands golf. The home itself radiates warmth and comfort, featuring 5 bedrooms, multiple living spaces, and spectacular views from every room. Vaulted ceilings, a wood stove, and expansive windows create a cozy yet open feel, while recent updates including a new UV system and iron filter ensure peace of mind. Enjoy serene mornings by the pond, valley views from the hot tub, and a loft space ideal for a studio or quiet retreat. A truly special property that must be experienced in person to be fully appreciated. (id:42776)
Royal LePage Locations North
4745 Gelert Road
Minden Hills, Ontario
Welcome to 4745 Gelert Road, a 3-bedroom, 1-bathroom country home conveniently located between Minden and Haliburton. Enjoy the beauty of nature right in your backyard, with frequent visits from local wildlife and a variety of birds that add to the serene atmosphere. The property features a lovely garden area ideal for green thumbs, a garden shed for your tools, and a heated workshop perfect for hobbies, crafts, or additional storage. Inside, the home offers a cozy and functional layout, full of potential and charm. Whether you're looking to downsize, escape the city, or find a family-friendly spot close to town, this home checks all the boxes. The neighborhood is safe, and known for its friendly community. Don't miss your chance to enjoy the tranquility of rural living with the convenience of nearby amenities. (id:42776)
RE/MAX Professionals North Baumgartner Realty
10961 Highway 118
Algonquin Highlands, Ontario
Discover the unique charm and endless possibilities of this former church, ideally located at the corner of Highway 118 and Stanhope Airport Road. This distinctive property has been thoughtfully rezoned for residential use and is ready for its next chapter. Step inside the open-concept main level where you're welcomed by a bright entryway or mudroom that leads into the stunning former chapel. This space is filled with character, featuring soaring cathedral-style wood ceilings and breathtaking stained glass details in the arched windows, a beautiful nod to the buildings historic roots. The lower level offers high ceilings and remains unfinished, providing a blank canvas for additional living space, studio, or storage. A wide staircase at the rear of the building, once home to the original church washrooms, leads to a back entrance and a fenced yard. Set on a flat and manageable lot, the property includes a newer propane furnace, a drilled well, and a holding tank. Conveniently located between Haliburton and Minden, and just minutes from West Guilford, you'll enjoy easy access to amenities while enjoying a quiet and unique setting. Bring your vision and transform this one-of-a-kind space into your dream home, studio, or creative retreat. (id:42776)
Century 21 Granite Realty Group Inc.
500064 Grey Road 12
West Grey, Ontario
Ideally situated just west of the rapidly growing town of Markdale, less than 20 minutes to the Beaver Valley area and skiing, and just over an hour from Orangeville, lies this very well kept and charming century home. With 23 acres of prime land, all in one open parcel, its perfect for you dream hobby farm, market garden, or simply for space to call your own. Enjoy the views from the patio of your yard, with mature trees, and a meticulously maintained yard. Home home has been lovingly lived in for several generations of the same family, and pride in ownership is evident throughout. 3 bedrooms and a generous sized full bath are upstairs, while the main floor has a bright eat-in kitchen/dining, with a living room and sitting room off of that. I challenge you to find a better century home basement than this one! With an Aluminum interlock roof providing decades of reliability, updated electrical service to the home, among other updates, this home is ready for a new family to enjoy and make new memories. (id:42776)
RE/MAX Grey Bruce Realty Inc.
359288 Grey Rd 15 Road
Meaford, Ontario
Welcome to 359288 Grey Rd 15, a beautifully updated Georgian Bay waterfront retreat just minutes from Owen Sound. This impeccably maintained 4-bedroom, 3 bathroom bungalow with attached garage offers over 400 ft of pristine shoreline, and is nestled on a sprawling, beautifully landscaped 0.65 acre lot with panoramic views and unforgettable sunsets. Designed with both comfort and sophistication in mind, the main level features a spacious, open concept eat-in kitchen complete with a granite island- ideal for entertaining- flowing seamlessly into a stunning dining room addition with expansive windows that frame the captivating waterfront. The main floor also hosts a powder room, living room with gas fireplace, two generously sized bedrooms and a spa-inspired bathroom showcasing exquisite tilework and glass walk-in shower. Energy-efficient ground source heating ensures year-round comfort. The fully finished lower level, with its own private entrance, offers exceptional versatility- perfect for extended family or guests- featuring a second dine-in kitchen with quartz countertops, a welcoming living room with electric fireplace, two additional bedrooms, and a beautifully appointed 4-pc bath with soaking tub and tiled shower. Step outside and the multiple entertaining areas, a spacious dock, and thoughtfully designed spaces invite you to relax and enjoy the very best of refined waterfront living. (id:42776)
Sutton-Sound Realty
177569 Grey Rd 18 Road
Georgian Bluffs, Ontario
Profitable Fuel Station, Retail Business & Residence. Nestled on a busy highway in Grey County's scenic countryside, this successful independent fuel station, European delicatessen, and retail operation presents an exceptional investment opportunity in Georgian Bluffs, just southwest of Owen Sound. Ideally situated on Grey Road 18, a major county route with approx. 8,500 vehicles daily, this location benefits from excellent visibility and steady traffic from locals and travelers heading to and from Toronto, Hamilton, Barrie, and Kitchener-Waterloo. The property includes two modern fuel pumps offering Premium, Midgrade, and Regular gasoline, plus a dedicated diesel pump. Storage features three underground 22,700L tanks and a 5,000L above-ground diesel tank. The retail area has a convenience store with a walk-in beer cooler, LCBO sales, a European-style deli kitchen, food concession trailer with refrigeration, lottery sales, coffee stand, and a profitable U-Haul franchise. The building also features dry basement storage, natural gas heating, and central air, two owned sale terminals and a 16-camera security system ensure secure, efficient operations. Included in this package is a four-bedroom, two-bath brick residence offers comfortable living, with an oversized detached garage/workshop. A large paved lot provides generous parking. The recently upgraded septic system supports future business growth. Store and washrooms are fully accessible. Georgian Bluffs and the surrounding area feature a strong economy supported by agriculture, tourism, and retail. The regions rich farmland, vibrant community, and natural beauty including the Bruce Peninsula and Niagara Escarpment draw year-round visitors and drive consistent growth. This is a rare chance to acquire a turnkey business with multiple revenue streams and an included residence in a prime, high-traffic location. (id:42776)
Royal LePage Rcr Realty
500064 Grey Road 12
West Grey, Ontario
Ideally situated just west of the rapidly growing town of Markdale, less than 20 minutes to the Beaver Valley area and skiing, and just over an hour from Orangeville, lies this very well kept and charming century home. With 23 acres of prime land, all in one open parcel, its perfect for you dream hobby farm, market garden, or simply for space to call your own. Enjoy the views from the patio of your yard, with mature trees, and a meticulously maintained yard. Home home has been lovingly lived in for several generations of the same family, and pride in ownership is evident throughout. 3 bedrooms and a generous sized full bath are upstairs, while the main floor has a bright eat-in kitchen/dining, with a living room and sitting room off of that. I challenge you to find a better century home basement than this one! With an Aluminum interlock roof providing decades of reliability, updated electrical service to the home, among other updates, this home is ready for a new family to enjoy and make new memories. (id:42776)
RE/MAX Grey Bruce Realty Inc.
22 Mill Street E
Perth East, Ontario
Welcome to the timeless charm and character, blended beautifully with modern comfort, in this fully updated 2-storey, Century home. Set on a generous .39-acre lot, this property offers both elegance and everyday comforts. The home has been completely renovated inside, including a luxurious custom kitchen that would thrill a chef, and spacious dining and living rooms. Down the hall is the perfect family room with a wood-burning stove. Imagine spending the Winter months basking in its glow! Looking out onto the oversized rear deck, you can while away the hours watching the kids build Snowmen or the birds flock to your feeders. Upstairs you will find 3 lovely bedrooms, each with great closet space. The thoughtfully designed, 4-piece bathroom completes the picture. A surprising feature of this Century home is its finished basement! It hosts a bonus room (currently used as a bedroom with above- grade windows and in-floor heat). But imagine it to suit your needs as a rec room, office or home gym. Outside, the incredible 81 x 201 lot evokes myriad daydreams; be it to accommodate a garden or a child's play set. There's even a charging station for your EV! Come see how classic charm and modern amenities blend perfectly at 22 Mill Street. (id:42776)
RE/MAX A-B Realty Ltd
Con 1 Lot 12
Parry Sound Remote Area, Ontario
Excellent opportunity to own 99 acres in an unorganized township, offering exceptional privacy, natural beauty, and outdoor freedom. Surrounded by raw wilderness, this property adjoins hundreds of acres of Crown land on the east and south sides, providing endless space for exploration and recreation. The Distress River winds its way through the land, creating a peaceful backdrop and attracting abundant wildlife. A tranquil pond nestled in the southeast corner adds to the property's natural charm. Access is from Pearceley Road via an unopened road allowance, or by paddling in along the river, perfect for those seeking a truly off-grid experience. The land features a mix of mature trees, including hemlock and spruce, along with varied terrain that makes it both scenic and functional. For the avid hunter, this property is located in Wildlife Management Unit (WMU) 47, known for excellent hunting opportunities. Whether you're looking to build a seasonal retreat, explore nature, or simply enjoy total seclusion, this property offers the perfect setting. Ideally located close to Deer Lake, Eagle Lake, and Mikisew Provincial Park, and approximately 40 minutes to either North Bay or Huntsville, this is an opportunity to own a slice of Northern Ontario wilderness in an unorganized township offering flexible land use and low taxes. (id:42776)
Exp Realty
Lot 3 Fairlawn Grove
Tiny, Ontario
Prime opportunity to create your perfect getaway or forever home on this untouched vacant lot in a semi-developed subdivision. Located within walking distance to the picturesque Farlain Lake and boat launch, this property is a dream for outdoor enthusiasts. Explore nearby walking and snowmobile trails or immerse yourself in the natural beauty of Awenda Provincial Park, just a short drive away. With the convenience of Penetanguishene only 15 minutes away and Midland 20 minutes out, you'll enjoy the best of both tranquility and accessibility. Don't miss out on this fantastic location! (id:42776)
Real Broker Ontario Ltd
10365 Rabbit
Temagami, Ontario
Embrace a serene lifestyle in this captivating cottage located in the idyllic setting of Teachers Bay/RabbitLake. Just a brief 10-minute boat ride from a secure dock, conveniently situated where you park your car, this authentic north-inspired retreat invites you to escape the everyday hustle and bustle. The fully winterized main cottage spans over 1400 square feet, designed for low maintenance and adorned with a steel roof, new solar panels, and an attractive hard iboard and rock exterior. Step inside to discover four generously sized bedrooms, a full bath, a main living room featuring a propane fireplace, a family room with a cozy wood-burning stove, and a spacious, stunning kitchen. Enjoy the simple pleasures of life on the multilevel deck, whether it's sipping your morning coffee or relishing the sunset. The boathouse suite, essentially a cottage on its own, offers 800 square feet of comfort, complete with a full kitchen, bath, a living room showcasing a propane log set fireplace, and a welcoming bedroom. Winterized for year-round use, it also boasts a private deck overlooking the water. Keep your boats and water equipment sheltered in the multiple-slip boathouse.The property's exceptional features include a dual water filtration system Trojan UV Max, in-wall cell, an automated solar/electrical system with an auto-programmed propane backup generator, and satellite T.V.Revel in the finer details with Carlisle antique plank flooring, granite counters, and rugged property backing onto crown land. The ownership of the waterfront lot beneath the dock and boathouse adds to the allure of this truly exceptional haven. (id:42776)
Forest Hill Real Estate Inc.
4376 Marr Lane
Severn, Ontario
Waterfront Cottage on the Severn River. Enjoy year-round living at this charming four-season cottage nestled along the Severn River, offering 177 feet of pristine shoreline. Situated on a private, year-round road, this property blends comfort, function, and natural beauty .The home features walkouts from both the living room and primary bedroom to a spacious deck overlooking the water, perfect for relaxing or entertaining. The deep shoreline offers excellent swimming and fishing right off the double docks. Included on the property is an oversized insulated garage with a loft, ideal for additional storage or conversion into guest space. A dry boathouse with a marine railway makes boat storage a breeze, while a waterside bunkie provides cozy accommodations for visitors. Additional outbuildings include a wood shed and tool shed, adding to the cottages convenience and versatility. Whether you're seeking weekend escapes or a year-round retreat, this riverfront gem offers privacy, comfort, and endless waterfront enjoyment. 4390 Marr Lane vacant adjacent lot is being offered for sale and must close prior to the closing of 4376 Marr Lane.* and has EP on it (id:42776)
Royal LePage Lakes Of Muskoka - Clarke Muskoka Realty

