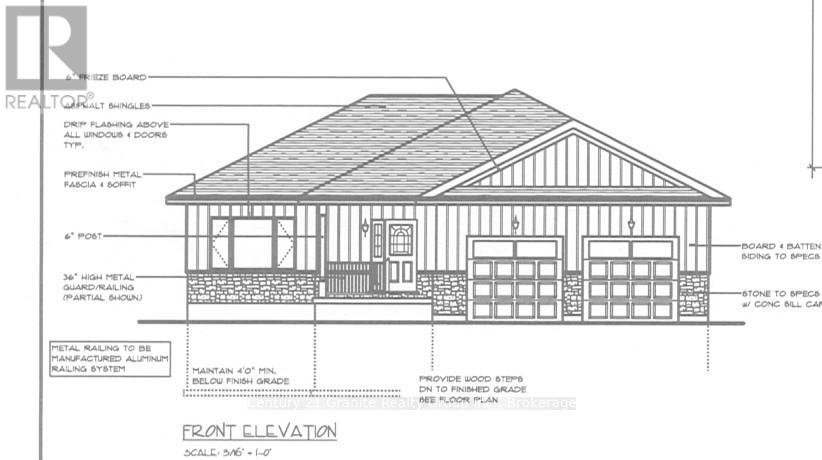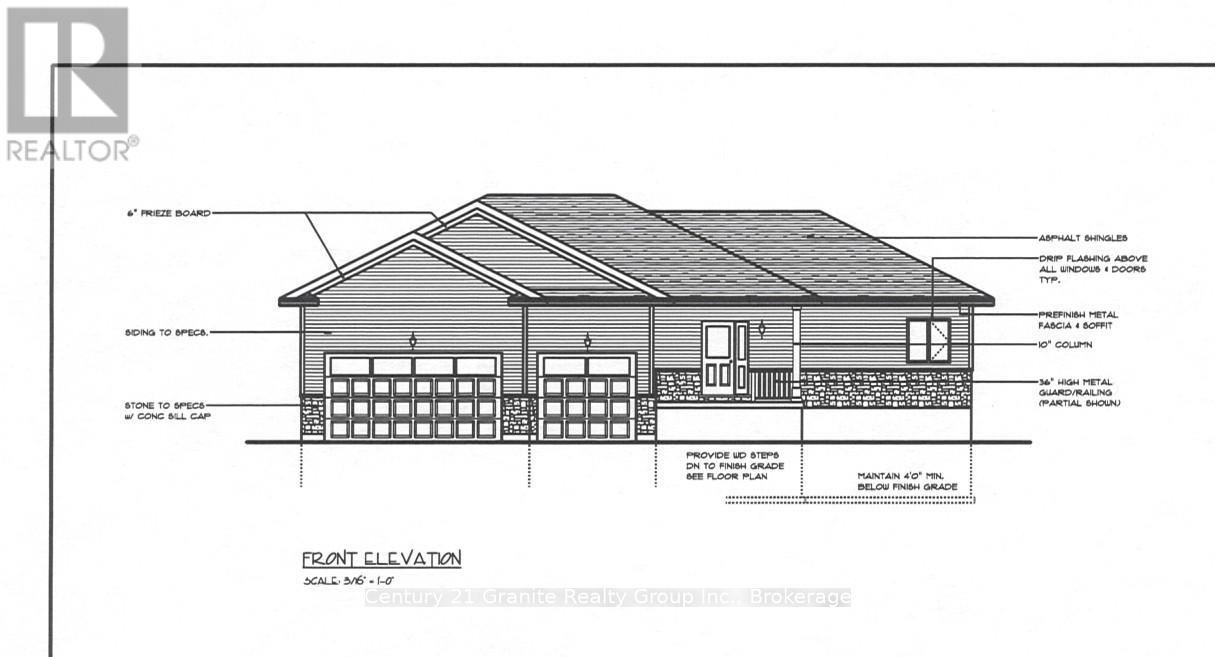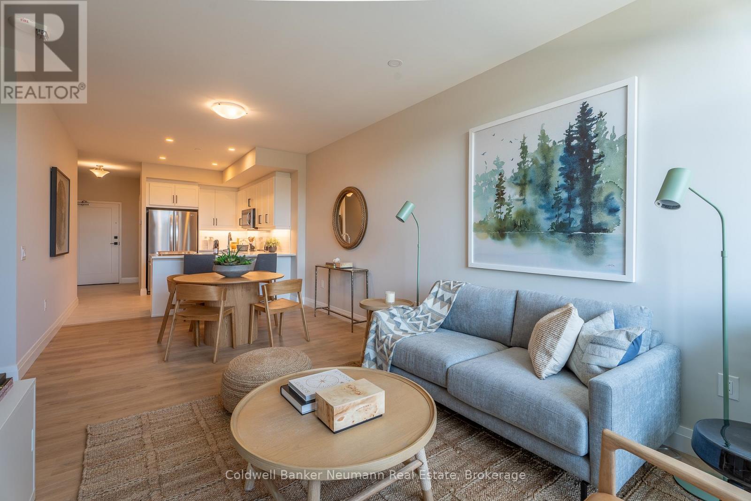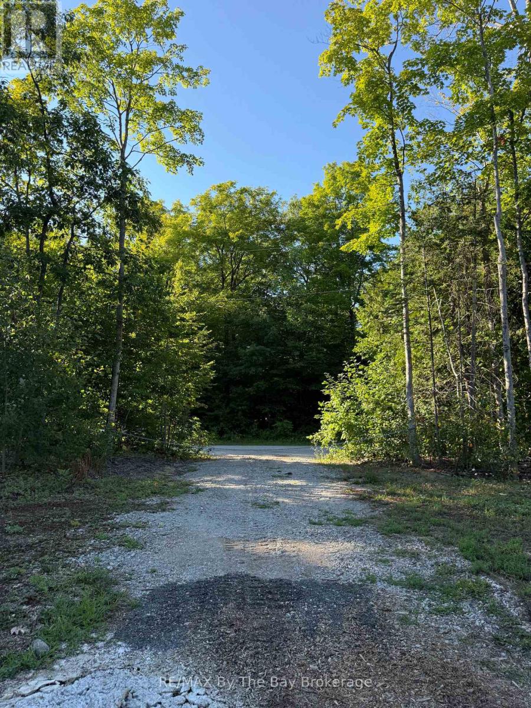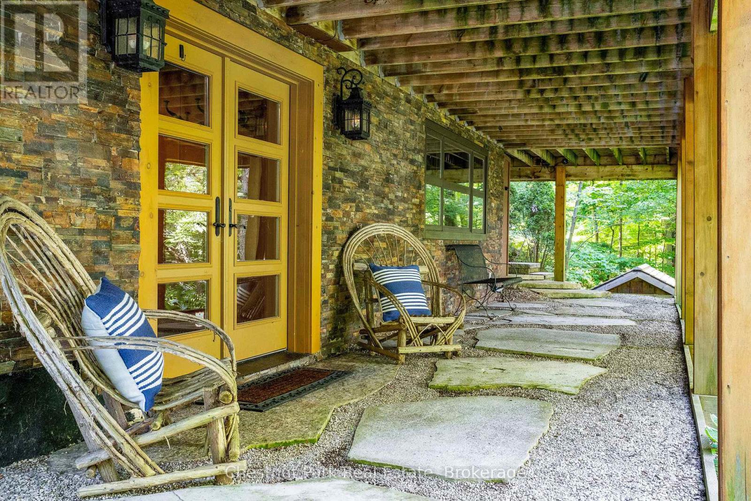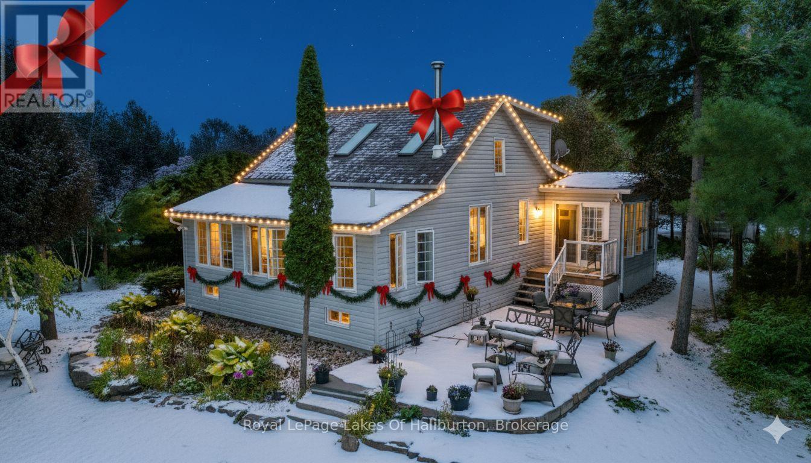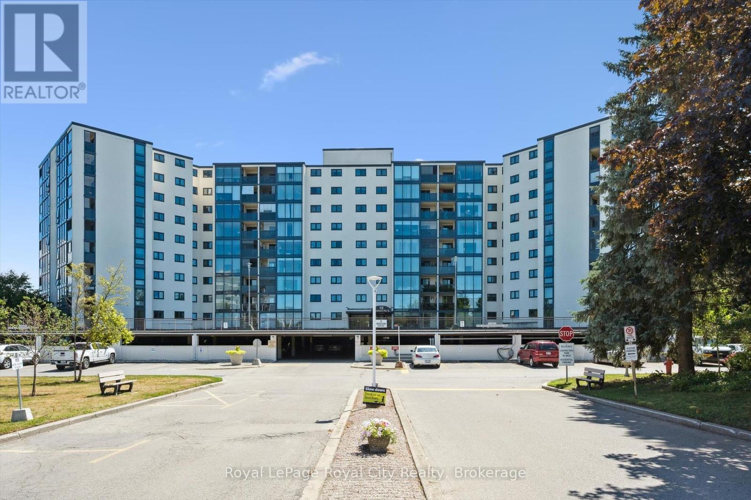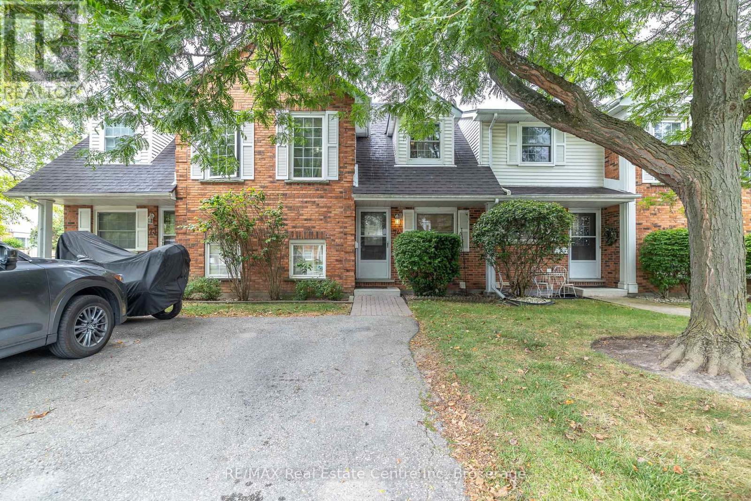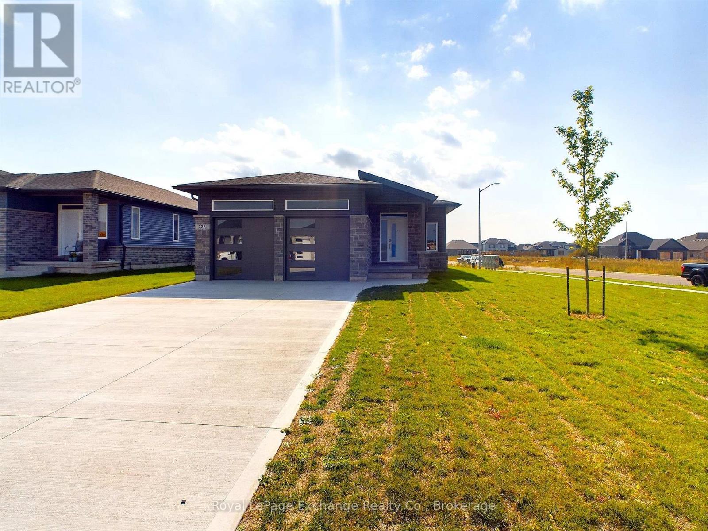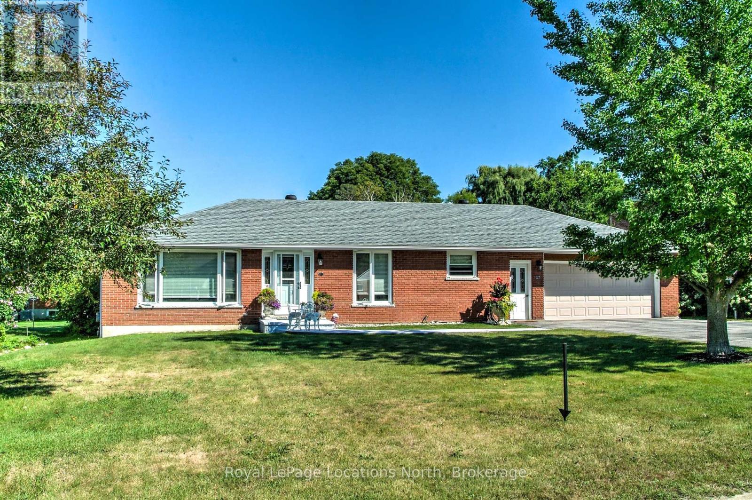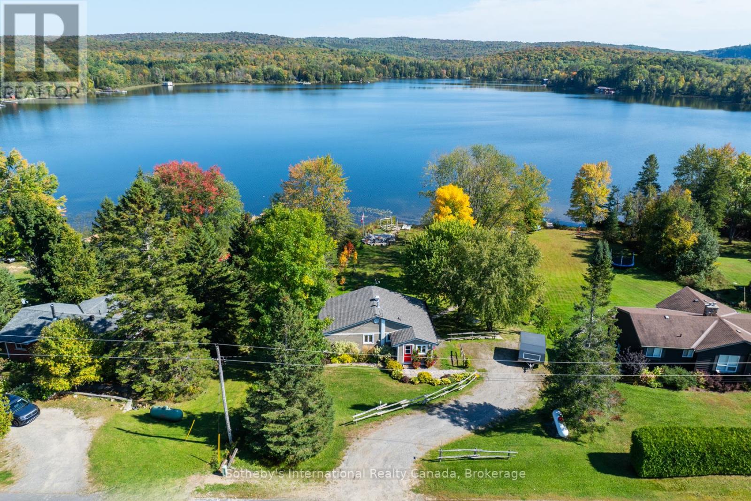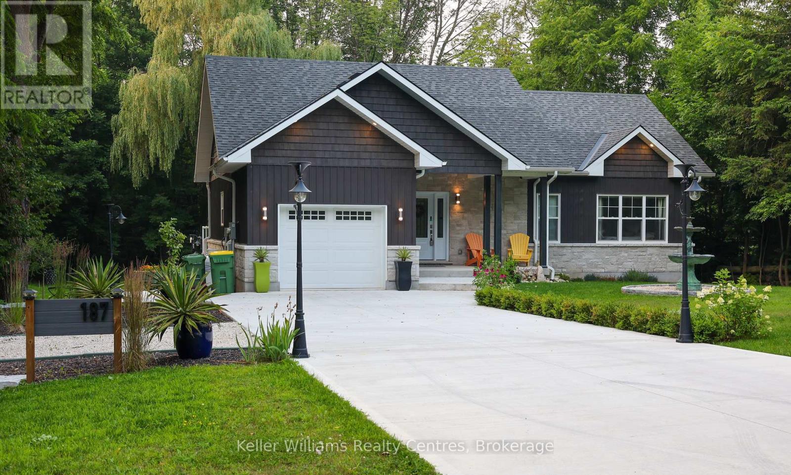Lot 17 Windover Drive
Minden Hills, Ontario
NEW CONSTRUCTION TO BE BUILT in Minden! Set in one of Minden's most desirable neighborhoods, this thoughtfully designed new build offers 1,570 sq. ft. of modern living with 3 bedrooms, 2 bathrooms, and the practicality of main floor laundry. The open-concept layout brings together the kitchen, dining, and living spaces in a bright, functional design that's ideal for entertaining or family life. A double-car garage provides inside entry to the main level, as well as direct access to the basement a full unfinished space offering endless potential for future customization. Built with quality craftsmanship and backed by a 7-Year Tarion Warranty, this home offers peace of mind and lasting value. If you act quickly, you may also have the opportunity to choose interior and exterior finishes to make this home uniquely your own. Located within walking distance to downtown Minden, you'll enjoy easy access to the Gull River, scenic boardwalk trails, shopping, and nearby boat launches. A brand-new home in a prime location the perfect combination of comfort, convenience, and lifestyle in the heart of Haliburton County. (id:42776)
Century 21 Granite Realty Group Inc.
Lot 55 Kulas Court
Minden Hills, Ontario
NEW CONSTRUCTION TO BE BUILT in Minden! Set in one of Minden's most desirable neighborhoods, this brand-new build offers 1,570 sq. ft. of thoughtfully designed living space with 3 bedrooms, 2 bathrooms, and the convenience of main floor laundry. The open-concept design seamlessly connects the kitchen, dining, and living areas, creating a bright and functional layout that's ideal for entertaining or relaxing with family. A double-car garage provides inside entry to the main level, along with direct access to the basement a full unfinished space ready for your personal vision. Built with quality craftsmanship and backed by a 7-Year Tarion Warranty, this home also gives buyers the opportunity to personalize interior and exterior finishes. Act quickly and you may still have the chance to choose custom touches to make this home truly your own. Within walking distance to downtown Minden, enjoy access to the Gull River, scenic boardwalk trails, local shops, and nearby boat launches. A fresh new build in a prime location blending comfort, convenience, and lifestyle in the heart of Haliburton County. (id:42776)
Century 21 Granite Realty Group Inc.
208 - 1882 Gordon Street
Guelph, Ontario
Welcome to this brand-new 1-bedroom, 1-bathroom condo offering 795 sq ft of stylish, well-planned living space. Located in Tricar's newest building, Gordon Square 3, in the heart of Guelph's desirable south end, this suite blends comfort, function, and luxury. The bright, open-concept living and dining area is perfect for both relaxing and entertaining, with a 55 sq ft terrace right off the living room, ideal for morning coffee or evening unwinding. The modern kitchen is equipped with premium finishes and stainless steel appliances, while the spacious primary bedroom provides a comfortable retreat. Enjoy the convenience of a dedicated side-by-side laundry room and the beauty of east-facing views that fill the space with morning light. Residents have access to first-class amenities including a fitness centre, golf simulator, residents' lounge, and secure underground parking. Move in this Fall! (id:42776)
Coldwell Banker Neumann Real Estate
909 17 Concession
Tiny, Ontario
What an incredible opportunity to create your dream home or cottage! This prime lot 158.74 x 149.94 is not only surrounded by nature, it is just steps away from several stunning beaches of Georgian Bay. This cleared building lot with driveway access permit has been maintained, making the building process even smoother. Enjoy the best of both worlds, relax by the lake with breathtaking views/sunsets or explore nearby cozy restaurant, bakery, and Awenda Provincial Park trails. A short drive connects you to Penetanguishene and Midland, where you'll find even more shops, dining, and services. All this is just 90 minutes north of the GTA. Don't miss out on this hidden gem; your peaceful escape awaits! (id:42776)
RE/MAX By The Bay Brokerage
146 Chamonix Crescent
Blue Mountains, Ontario
TURN KEY OPPORTUNITY IN CRAIGLEITH. This charming and warm chalet located in the sought after Craigleith nieghbourhood in the Blue Mountains offers year round recreational enjoyment. Move into this fully furnished chalet for thanksgiving. A short walk to Northwinds Beach, minutes to Blue Mountain village, local ski clubs, golfing, and just up the road from the Georgian Trail. The thoughtfully designed 3 bedroom and 2.5 bath chalet is offered FULLY FURNISHED including all housewares (some exclusions). The open concept upper level offers a large gourmet kitchen, living room with stone gas fireplace, vaulted ceilings plus a walkout to the deck overlooking the property. The primary bedroom is just off the main living area offering a 4 piece ensuite. The lower/entry level includes the cozy family room with gas fireplace, 2 bedrooms, and a spa like 4 piece bath with an immaculate sauna. This amazing opportunity awaits you! (id:42776)
Chestnut Park Real Estate
1049 Ninatigo Lane
Algonquin Highlands, Ontario
Year-round home or cottage on sought-after Maple Lake, part of a scenic 3-lake chain. This property offers a rarely found level lot with 103 ft of sand beach, an aluminum dock, and stunning lake views, current owner is enjoying as their perfect retirement home.The 3-bedroom, 2-bathroom home combines comfort, function, and recent high-end upgrades. Over $300,000 has been invested in custom landscaping, including stone patios and walkways and shoreline enhancements with a stone retaining wall. Lush perennial gardens, charming small creek, plus a garden shed and cute privy. Inside, the living room showcases cherry floors, a Napoleon zero-clearance airtight fireplace, and walls of windows framing the water. The main-floor bedroom features cherry floors, double closets, and lake views, with the main 5pc bathroom offering laundry, a bidet, and a Safe Step walk-in tub/shower with heated seat and therapy functions.The kitchen is fitted with granite countertops and ample cabinetry. The sun-filled family room/sunroom boasts beautiful lake views, a propane fireplace, abundant lakeside windows, sliding glass door walkout to lakeside deck and custom stone patio. Open concept with the dining room with lots of storage and large picture windows and walks out to a 10 'x 11' covered deck with Trex decking. Extras include central air, central vac, propane forced-air furnace, drilled well and pumphouse that supplies water for the flowers. A bonus to this beautiful setting is the oversized insulated garage with a pine-finished studio with a propane airtight stove, plus a single-car garage with electric door opener, insulated and drywalled. Upstairs, a pine-finished loft with skylights, large windows, track lighting, and generous storage completes this waterfront retreat. Access off Highway 118 with a easy commute to the GTA. (id:42776)
Royal LePage Lakes Of Haliburton
713 - 19 Woodlawn Road E
Guelph, Ontario
Experience breathtaking, panoramic views from the 7th floor of this exceptional condo. You'll enjoy a unique bird's-eye view of the park, with floor-to-ceiling windows in the living room and primary bedroom and kitchen that perfectly frame the stunning scenery of Riverside Park, the pool, and tennis/pickleball courts. This spacious, carpet-free unit is located at a quiet end of the hall and features three bedrooms and two bathrooms, including a primary bedroom with its own private ensuite. The kitchen is equipped with elegant granite countertops, and the living room boasts a cozy electric fireplace, creating the perfect ambiance for relaxing or entertaining. Enjoy the convenience of in-suite laundry and the ease of having lots of visitor parking for your guests. The building's prime location puts you just minutes from shopping, restaurants, transit, and golf courses, offering an ideal blend of peaceful living with all the amenities you need right at your fingertips. This building offers many amenities; guest suite, pool, tennis court, and party room. (id:42776)
Royal LePage Royal City Realty
74 - 129 Victoria Road N
Guelph, Ontario
This 3 bedroom town house condominium located in the East end of Guelph is available immediately. The main floor features an eat in kitchen, spacious living room with access to the back yard and a 2 piece powder room. The second level offers a primary bedroom, 2 bedrooms and a 4 piece bathroom. All the bedrooms features hardwood floors. The basement is finished Great for down-sizers, investors & first-time buyers. Close to Victor Davis Pool, transit, and elementary and high schools. (id:42776)
RE/MAX Real Estate Centre Inc
336 Mary Rose Avenue
Saugeen Shores, Ontario
HOME INVESTMENT OR BOTH! Legal Duplex + Proven Airbnb Income! This turnkey investment in Port Elgin brings in over $84K gross annually with a fully licensed short-term rental setup. Whether you're a seasoned investor or house-hacking buyer, 336 Mary Rose Ave offers flexibility, cash flow, and modern living all in one. Multiple Ways to Maximize Your Investment:1 - Dual Long-Term Rentals Lease out both units for a steady, predictable monthly income.2 - Live & Earn Reside in one unit while renting out the other for passive income.3 - Short-Term Rental Success Potential to purchase furniture, capitalize on high-demand short-term rentals, perfect for summer visitors or year-roundcontractors.4 - Hybrid Approach Live in one unit and rent out the other on a short-term basis, taking advantage of premium summer rental rates. For those interested in the ease of property management, we can connect you with a trusted rental management company that specializes in short-term guest bookings and accommodations. Financials available for serious interested Buyer with a signed None Disclosure Agreement. (id:42776)
Royal LePage Exchange Realty Co.
51 Union Street
Meaford, Ontario
Large, immaculate brick bungalow on a beautiful fenced lot. Located in a nice neighborhood with lots of families around. With 3 bedrooms upstairs and one downstairs you have lots of room for a large family. The living room is currently used as the dining room to allow for the owners family dining table. In a neighborhood of nice people and growing families you will love living here. The location is convenient to dining, groceries and the school. A walk or bike ride to downtown Meaford for the more dining options ,the Library, banks and Meaford Hall. (id:42776)
Royal LePage Locations North
1111 Maplehurst Drive
Lake Of Bays, Ontario
Welcome to 1111 Maplehurst Dr., a stunning, fully renovated cottage on Peninsula Lake with year-round access. This turnkey property is a nature lovers dream, offering an escape that feels both serene and convenient. With 120 feet of private, south-facing waterfront, you can start your day with a peaceful dip from the gentle entry and spend your afternoons on the dock, which comes equipped with a hydraulic boat lift. Boating enthusiasts will love the direct access to over 40 miles of shoreline on the Huntsville chain of lakes. The flat, grassy lawn is a great space for family games, while the spacious deck, featuring a retractable awning, is ideal for relaxing with a drink and enjoying the views. As the sun sets, the beautiful fire pit by the water provides the perfect backdrop for memorable evenings. Also, the property is surrounded by protected land that attracts a variety of wildlife and bird species. Inside, the three-bedroom cottage is thoughtfully designed. The main level is great for kids, with a double-bunk room, a sitting area, and a screened porch. Upstairs, you'll find two additional bedrooms, an open-concept kitchen, living, and dining area, ideal for family gatherings and entertaining. For your peace of mind, the cottage is equipped with an automatic generator, so you never have to worry about power interruptions. When you want to explore, you're only a 10-minute drive from the town of Huntsville and the village of Dwight, where you'll find everything from a local bakery and pharmacy to a butcher shop and grocery store. This exceptional, year-round property offers a true escape surrounded by protected land and abundant wildlife. Special features include generator, security cameras, retractable awing, water treatment, fully furnished with some being custom. (id:42776)
Sotheby's International Realty Canada
187 Pellisier Street
Grey Highlands, Ontario
Located in the picturesque village of Eugenia, this beautifully crafted bungalow offers the perfect blend of comfort, function, and location. With three bedrooms and three bathrooms spread over two levels, the home is ideal for families, weekenders, or those seeking a peaceful year-round retreat in one of Grey County's most sought-after destinations. The main floor features two spacious bedrooms and two full bathrooms, including a bright, open-concept living space that invites both relaxation and entertaining. A cozy propane fireplace anchors the expansive open kitchen/ dining room which provides plenty of room to cook, gather, and enjoy meals together, perfect for hosting. Just off the kitchen/dining area is a stunning large living room with solid oak flooring which offers a beautiful space that can easily serve as a games area or home lounge. The walk-out basement, offers a third bedroom and another full bathroom perfect for guests or extended family. In-floor heating in both the basement and garage ensures year-round warmth and comfort. A large heated workshop with double doors in the basement provides the perfect space for tools, hobbies, or storage. There's also a cold storage room for preserving seasonal goods or wine. Outdoors, the home continues to impress. A concrete driveway and walkway add to the curb appeal and practicality, while the composite deck offers the ideal spot for outdoor dining or relaxing, complete with a propane barbecue hookup for easy grilling. From your doorstep, enjoy walking access to both Lake Eugenia and the stunning Eugenia Falls. With Beaver Valley just a short drive away, the area offers endless opportunities for hiking, skiing, and exploring. This is more than a home, its a lifestyle. Whether you're seeking a full-time residence or a tranquil weekend escape, this Eugenia bungalow delivers exceptional quality, comfort, and location in equal measure. (id:42776)
Keller Williams Realty Centres

