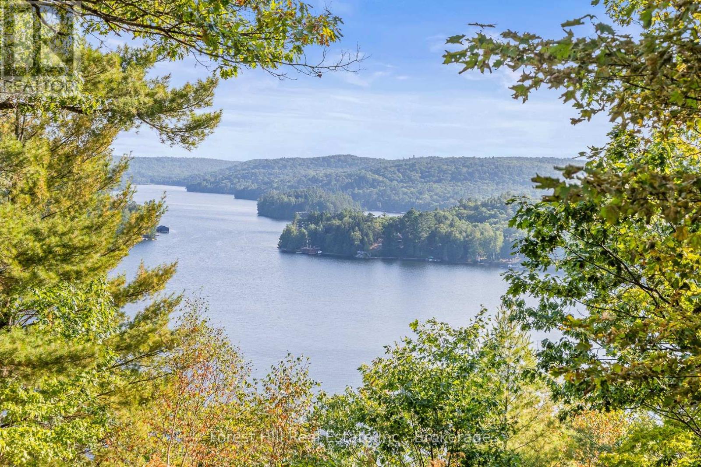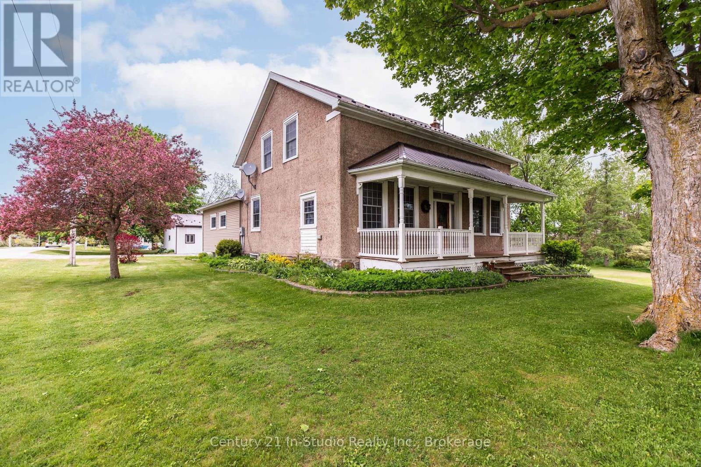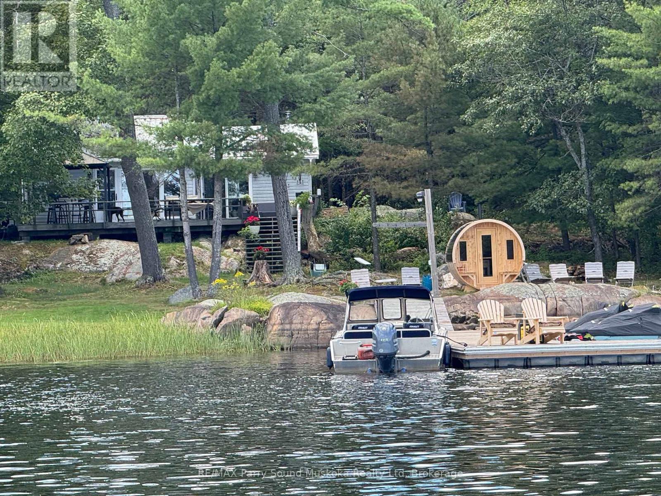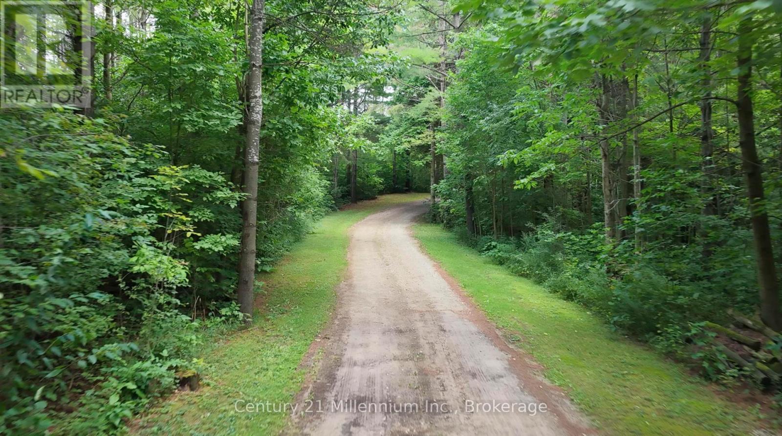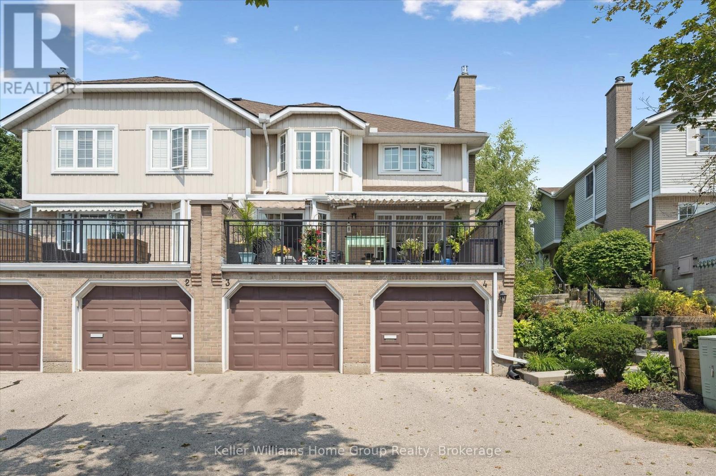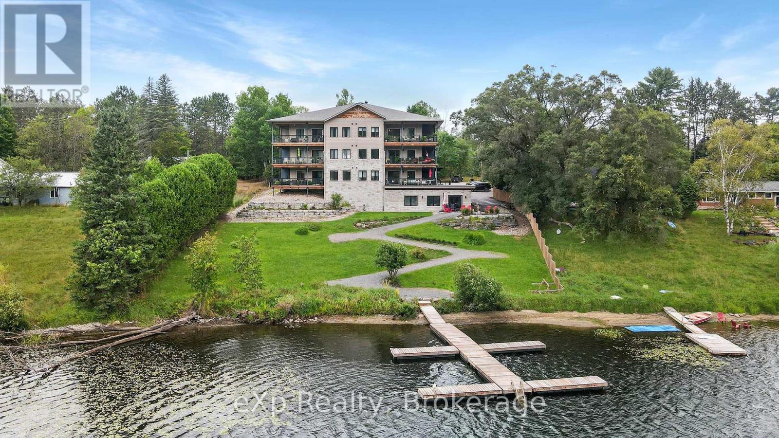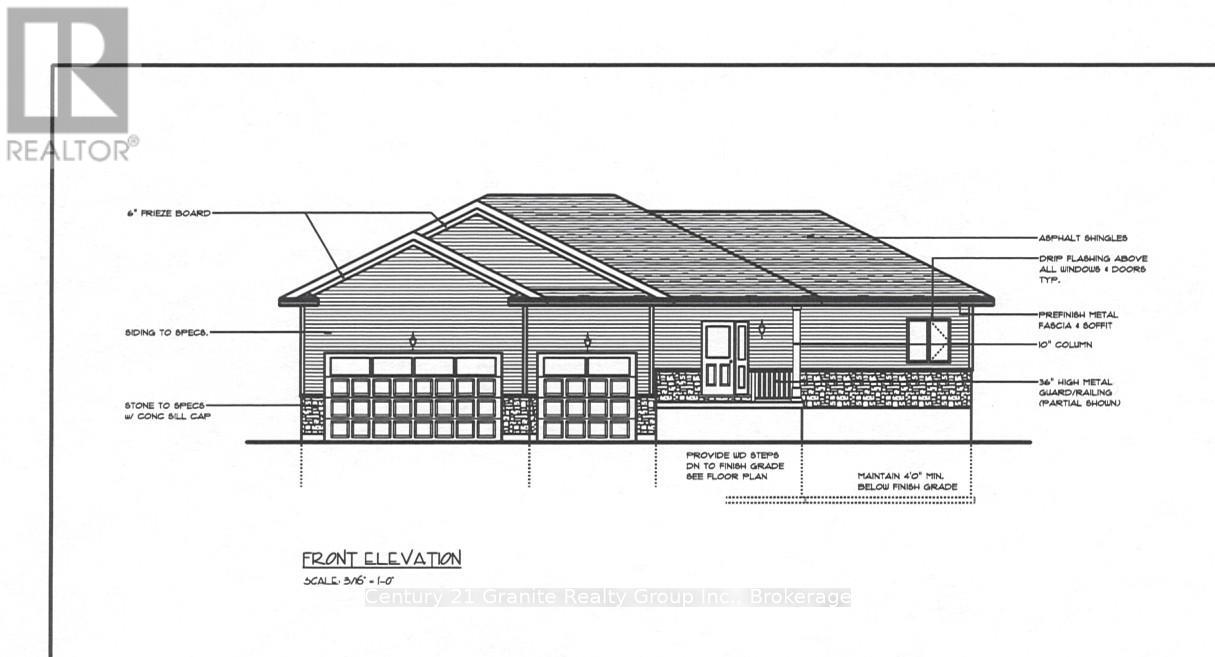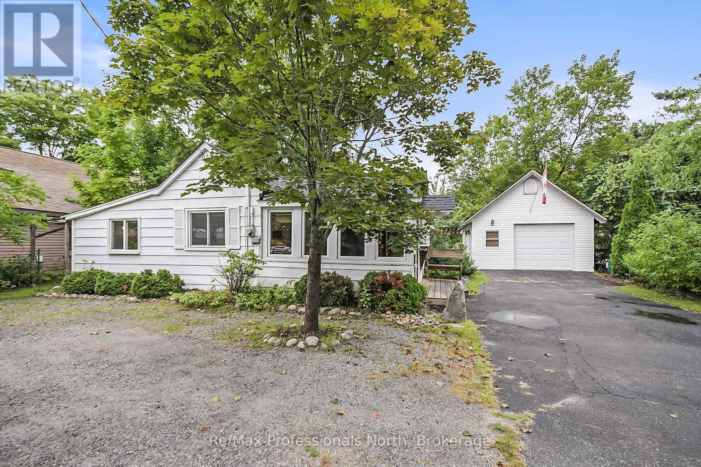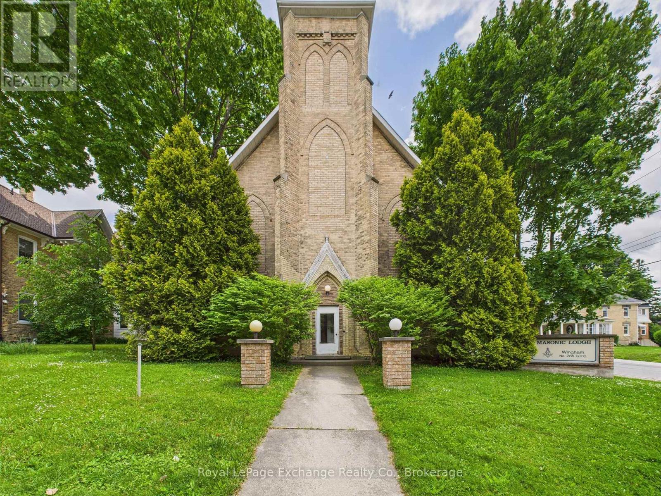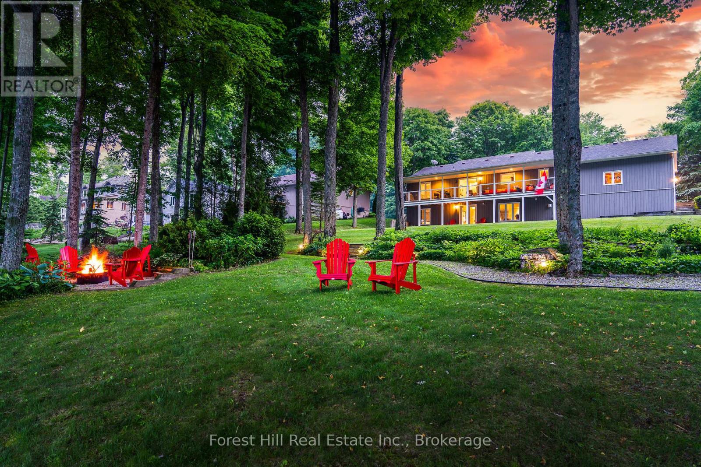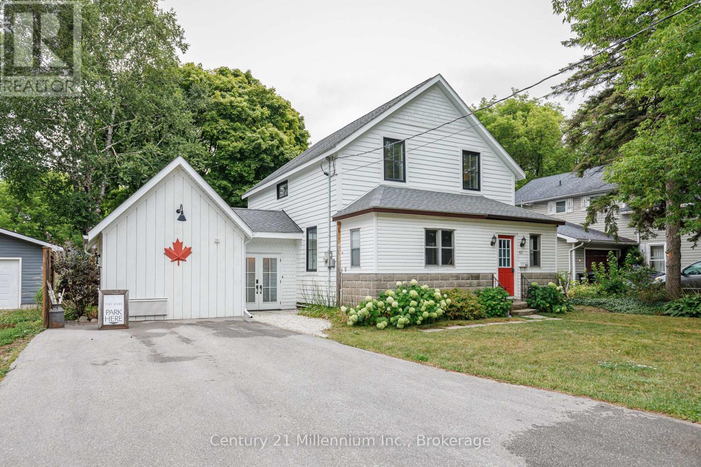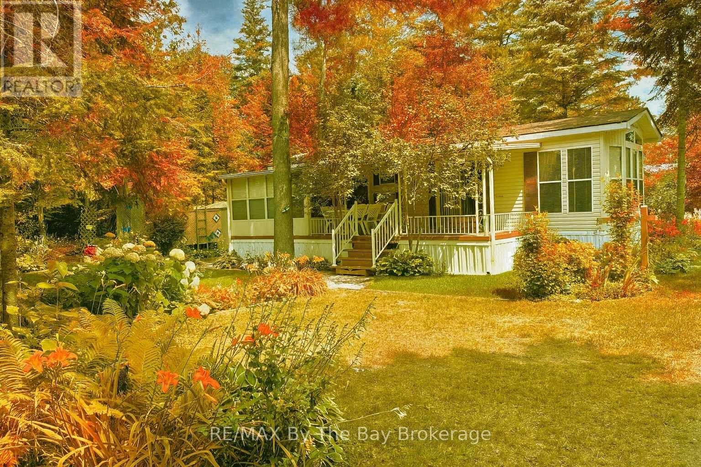2611 Highway 35
Lake Of Bays, Ontario
Discover this truly unique 14-acre retreat with BREATHTAKING views overlooking Rabbit Bay on Lake of Bays. Exceptional privacy, this property is a rare opportunity offering ~ one of the finest vistas on the lake. The 1,000 sq. ft. seasonal cabin exudes rustic charm with a spacious open-concept kitchen, dining/living area, a large bedroom and a 3-piece bathroom. Outdoor living is enhanced by a screened-in porch and a deck perfectly positioned to take in the elevated views. There is a composting toilet & both indoor and outdoor showers. The sink and shower's water source is via a rainwater collection system and a grey water pit for waste. A storage shed is also included. Accessed via a seasonal private road (not plowed in winter). This property offers seclusion while remaining conveniently close to amenities. Minutes from the charming town of Dorset and the Rabbit Bay boat launch and beach for swimming, where you can also enjoy miles of boating on Lake of Bays.This property offers an extraordinary combination of acreage, privacy and one-of-a-kind views in a sought-after location. Seriously, this is possibly one of the most beautiful views of Lake of Bays in the area. Come check it out! (id:42776)
Forest Hill Real Estate Inc.
85695 St. Helens Line
Ashfield-Colborne-Wawanosh, Ontario
Nestled on a spacious .6 acre lot, this character-filled 2 storey home offers the perfect blend of classic charm and modern conveniences. You'll feel at ease and welcome the moment you enter the door. Featuring generous living spaces that are flooded with natural light bouncing off the gleaming floors, this home really shows the loving care invested. The house flows so wonderfully you'll just want to explore and enjoy the beauty each room has to offer. The home boasts a gorgeous kitchen with lots of cabinets, granite countertops, stainless steel appliances and opens up to the spacious dining area which is big enough for large gatherings with family and freinds. There is both a living room and a family room on the main level and a recreation room on the lower level. This can truly be a family or multigenerational home with space for everyone. There is a 4 pc wheelchair accessible bath on the main level and on the second level there is a 3 piece bath and 4 large bedrooms. The home has air-conditioning and a back-up generator to ensure your comfort. Opportunities to connect with nature exist everywhere. Listen to the birds while sitting on the covered front porch, stargaze while relaxing on the back yard stone patio or watch the fish in the stream. If gardening is your passion, there is lots of room for that in the back yard. The detached workshop/shed is a bonus! This is perfect for the hobbyists, entrepreneurs, or anyone in need of additional storage or workspace. Municipal zoning allows many different types business opportunities on this property as well. The shop is heated and has cement floors throughout. So much more could be written about the features, conveniences and upgrades but the best thing to do is come see it for yourself. You'll be glad you did! (id:42776)
Century 21 In-Studio Realty Inc.
2 A22 Island
The Archipelago, Ontario
Island Retreat on Georgian Bay For Sale Escape to your shared private island paradise in beautiful Georgian Bay! This open-concept 3-bedroom cottage offers the perfect blend of rustic charm and modern comfort. Featuring a 3-piece bath with a frameless glass sliding shower door, 200 amp electrical service, and a cozy wood stove (with WETT Certificate), this retreat is designed for 3 season enjoyment. Step outside to a wrap-around deck with stunning sunset views, a covered BBQ area, and a 2-year-old dock for easy access to the water. Relax in the lakeside sauna after a day of swimming, boating, or simply soaking in the serenity. 1min boat ride from Sturgeon Bay Marina in Pointe au Baril area. Whether you're seeking a peaceful getaway or the ultimate summer gathering spot, this island gem has it all. Don't miss this rare opportunity to own a slice of Georgian Bay! (id:42776)
RE/MAX Parry Sound Muskoka Realty Ltd
9849 Wellington Rd 3
Minto, Ontario
Enter another world as you turn off the road into this stunning, tree-lined laneway, with nature trails on either side. You emerge upon an impressive Bungalow, with large, gleaming windows and a patio overlooking the immaculately manicured grounds. Everywhere you look nature is right by your side! Over 14 acres of 'private paradise'. But the best is yet to come! The rear of the home boasts a pretty, breath-taking pond, well-stocked with Bass and surrounded by flora and fauna and trails. You must see it for yourself! Magazine worthy! The Main floor of the home offers open concept living; a Family Room with a vaulted ceiling, overlooking the front garden and walk out patio doors. A fully fitted Kitchen with Centre Island offers extra prep-space and 'social' area, as your guests keep you company from the adjoining Dining Room - where you will find the Walk-out to the South facing rear deck, (12 x 24) overlooking the pond. Primary bedroom overlooks the green-space, and has a 3 pc Ensuite and a Walk-in Closet. The 2 other bedrooms on the main floor offer built in closets and overlook the front of the home. Also on this floor is a 3 pc Washroom, Laundry room combined with a handy 2 pc washroom as well as the Garage Entry.. The Lower level features a large Family Room, with a walk-out to the covered patio, overlooking the enthralling pond! Peace and tranquility envelop you! Offering two more bedrooms and tons of storage space, this area is waiting for your own personal ideas. The attached oversized Double Garage provides parking space plus storage space in abundance. The Double Garage/Workshop, (24 x 36) gives bonus space & versatility for whatever your needs demand. The 8 x 16 Fleming Shed is handy for your garden tools maybe? Located just an hour from KW, minutes to Mount Forest - and first time offered for sale - A place to enjoy a restful congenial lifestyle. (id:42776)
Century 21 Millennium Inc.
4 - 106 Woodlawn Road E
Guelph, Ontario
Bright, Spacious & Perfectly Located - Welcome to River Ridge Living in Guelphs North End. This beautifully updated condo offers the comfort of a freehold feel with the low-maintenance lifestyle of condo living all set in one of Guelphs most peaceful and amenity-rich communities. Inside, the sun-filled main level features gleaming hardwood floors and an inviting living room with a custom gas fireplace. The dining area, enhanced by full-length built-in cabinetry, is perfect for hosting or displaying your favorite pieces with style.The kitchen offers a clean, modern aesthetic with white cabinetry, a breakfast peninsula, built-in microwave, and ample storage. Step outside to your oversized private terrace, a true extension of your living space, featuring two retractable awnings ideal for shaded afternoon lounging or summer evening BBQs.Upstairs, the spacious primary bedroom boasts hardwood flooring, a charming bay window, walk-in closet, and semi-ensuite access to the main bathroom. The finished basement expands your living options with a versatile rec room, dedicated office nook, 3-piece bathroom, laundry area, and direct access to the garage a practical bonus during wet weather. What truly sets this home apart is its access to River Ridges outstanding outdoor amenities: enjoy a refreshing swim in the private residents pool, challenge your friends to a game on the tennis or pickleball courts, or step outside your door to explore some of the city's most scenic riverside trails and parks, just minutes away. Close to Riverside Park, a historic golf course, local shops, dining, and transit this is not just a home, its a lifestyle. (id:42776)
Keller Williams Home Group Realty
107 - 75 Wallings Road
Dysart Et Al, Ontario
Introducing Wallings Way - an intimate building of only 21 suites within walking distance to downtown Haliburton and all the amenities it has to offer - fine dining and boutique shopping, a short drive to enjoy Sir Sam's Ski & Bike - acres of public forest and trails in Glebe park also featuring the sculpture forest walk. This one bed, plus den condo has only had one owner - shows pride of ownership throughout, enjoy the convenience of indoor heated parking, elevator to your suite floor and storage locker for all the off season items. The balcony boasts lake views and sunset vistas. Stainless steel appliances, ample galley kitchen with full sized stacked washer dryer make for carefree condo lifestyle - No grass cutting, snow shoveling - travel with ease - just lock the door - book your private showing of Suite 107. (id:42776)
Exp Realty
52 Windover Drive
Minden Hills, Ontario
NEW CONSTRUCTION TO BE BUILT in Minden! Set in one of Minden's most desirable neighborhoods, this brand-new build offers 1,640 sq. ft. of modern living with 3 bedrooms, 2 bathrooms, and the practicality of main floor laundry. The open-concept design brings the kitchen, dining, and living areas together in a bright, functional layout perfect for entertaining or relaxing with family. A triple-car garage provides inside entry to the main level, along with direct access to the basement, where you'll find a full unfinished space ready for your personal vision. Crafted with quality workmanship and attention to detail, this home is backed by a 7-Year Tarion Warranty for peace of mind. Buyers will also have the opportunity to customize both interior and exterior finishes, creating a home that truly reflects their style. Within walking distance to downtown Minden, enjoy easy access to the Gull River, boardwalk trails, shops, and nearby boat launches. A fresh new build in a prime location the perfect blend of comfort, convenience, and lifestyle. (id:42776)
Century 21 Granite Realty Group Inc.
520 First Street N
Gravenhurst, Ontario
Welcome to this unique bungalow in the heart of Gravenhurst! This 1024 sqft, 1-bedroom, 1-bathroom home offers character and warmth with wood accents throughout, vaulted ceilings, and an open living/dining area filled with natural light. The custom wood kitchen features newer appliances, including a gas stove, and the bright, spacious foyer sets the tone as you walk in. The bathroom doubles as a laundry room, and thoughtful storage solutions with custom shelving can be found throughout.Step outside to your own private retreat - partially fenced backyard with mature trees, patio, pergola, and a cozy fire-pit area that feels like you're surrounded by forest. A detached single-car garage offers ample storage, and the bonus fully heated and cooled 1-bedroom bunkie makes a perfect guest suite, studio, or rental opportunity.Located within walking distance to shops, restaurants, beaches, and parks, this home is ideal for retirees, first-time buyers, or investors looking for a charming Muskoka property with a true vibe. (id:42776)
RE/MAX Professionals North
241 Centre Street
North Huron, Ontario
Presenting a truly unique opportunity at 241 Centre Street, Wingham, this exceptional two-storey yellow brick church stands as a testament to timeless architecture and enduring character. The property boasts a steel roof, ensuring both durability and low maintenance for years to come. Inside, you'll find two convenient 2-piece bathrooms, a functional kitchen equipped with a stove and refrigerator, and the comfort of forced air natural gas heating throughout. The original hardwood floors add warmth and charm, while an updated electrical panel provides peace of mind and modern functionality. Zoned as Community Facility (CF), this building offers flexibility for a variety of uses, making it ideal for community organizations, creative ventures, or unique redevelopment projects. The property's great curb appeal and abundance of character make it a standout in the neighborhood, offering plenty of potential for those seeking something truly special. (id:42776)
Royal LePage Exchange Realty Co.
227 Peters Crescent
Grey Highlands, Ontario
Dont miss this rare opportunity to own on prestigious Peters Crescent where full time living meets cottage lifestyle. Whether you are looking for a weekend retreat or a year round home this community offers the perfect mix of both. With just over 50 properties and only 2 sales on MLS in the past 5 years this is truly a once in a lifetime chance to join an active neighbourhood. From evening chats with neighbours to the annual Canada Day party and festive Jingle & Mingle at Christmas there is always something to enjoy. Located at the end of the cul de sac, 227 Peters Crescent is one of the largest lots at over half an acre with 125 feet of shoreline and a brand new dock installed in 2024. Offering both spectacular lake views and exceptional privacy, the gently sloping fully landscaped backyard is ideal for entertaining, family fun, and creating lifelong memories. Start your day with sunrise coffee on the covered patio, spend afternoons swimming or boating from the dock, and wind down with cocktails around the firepit as the sun sets. The home itself features 4 bedrooms and 2 bathrooms, fully renovated in 2016 with continuous upgrades including a new heating and AC system booked to be installed in September to ensure comfortable, maintenance free living for years to come. Opportunities like this are rare, dont wait another 5 years to own on the most sought after street on the lake. Book your private showing today and with advance notice we would be happy to arrange you with a boat tour of the lake. (id:42776)
Forest Hill Real Estate Inc.
421 Napier Street
Collingwood, Ontario
A Home Full of Charm, Privacy & Possibility Welcome to this beautifully maintained 3-bedroom, 3-bathroom home, perfectly tucked away on an extra-large town lot that offers both space and privacy all while being just steps from downtown. Inside, the family room is a true retreat, featuring a warm gas fireplace and patio doors that open to the landscaped yard. The large kitchen and dining area are ready for your personal touch, offering the perfect space to create the heart of your home. After a long day, unwind and rejuvenate in your very own private sauna. A light-filled breezeway connects the main home to an accessory building that's currently a successful Airbnb. With its private entrance and welcoming design, this versatile space is ideal for extended family, a dedicated home office, or the perfect setting to run a business from home. Up front, newly installed exterior windows are ready for your vision. Imagine replacing the existing sun porch with a gorgeous veranda, creating timeless curb appeal while offering the perfect spot to sit back and watch the world go by. Combining comfort, character, and endless potential, this property is more than a home its a lifestyle. All of this in a location just moments from downtown shops, dining, skiing, golf and amenities. (id:42776)
Century 21 Millennium Inc.
247 - 85 Theme Park Drive
Wasaga Beach, Ontario
Immaculate, Move-In Ready Cottage in a Resort Setting! Seasonal Cottage - Fully Turn Key! This beautifully maintained three-bedroom seasonal cottage is truly turn key and ready to enjoy! Nestled amid lush greenery within the desirable Wasaga CountryLife Resort, it offers a peaceful retreat with a welcoming porch and vibrant garden. From the moment you arrive, the pride of ownership is unmistakable. It's clean, it smells clean, and the owners' meticulous care is evident in every detail. They have maintained this property to the highest standard, ensuring it remains spotlessly kept, problem-free, and in excellent condition year after year. Inside, the home features a well-organized kitchen with white cabinetry, modern appliances, and a cozy dining area. The inviting living room offers comfortable seating, an electric fireplace, and large windows that fill the space with natural light. The bright sunroom provides a relaxing atmosphere with white wicker furniture, floral cushions, and warm lighting - perfect for unwinding after a day at the beach. The resort offers four outdoor pools, an indoor pool, a recreation center, basketball courts, a bouncy pad, and more - providing endless fun for all ages. Just a five-minute walk leads to the beautiful beaches of Georgian Bay. 2025 Site Fees: $7,025 + HST Sale price includes the 2026 $750.00 site fee deposit. (id:42776)
RE/MAX By The Bay Brokerage

