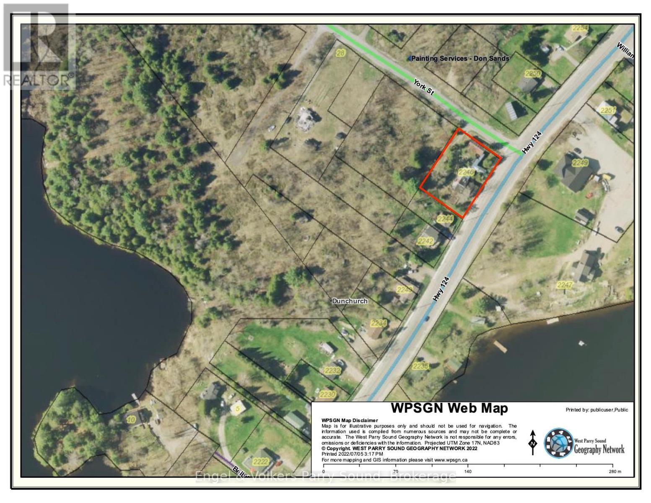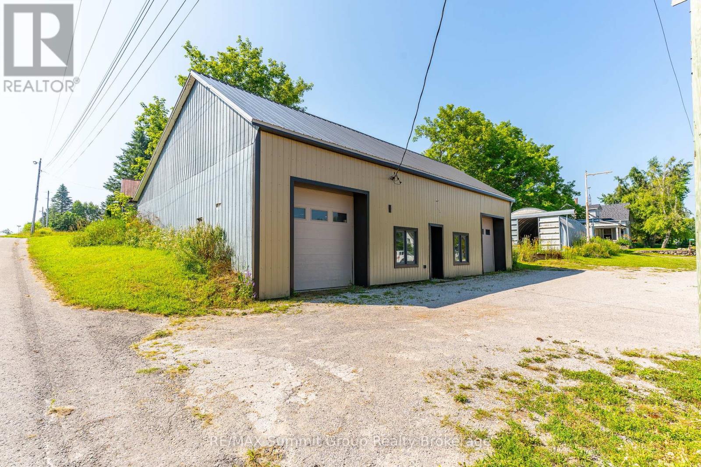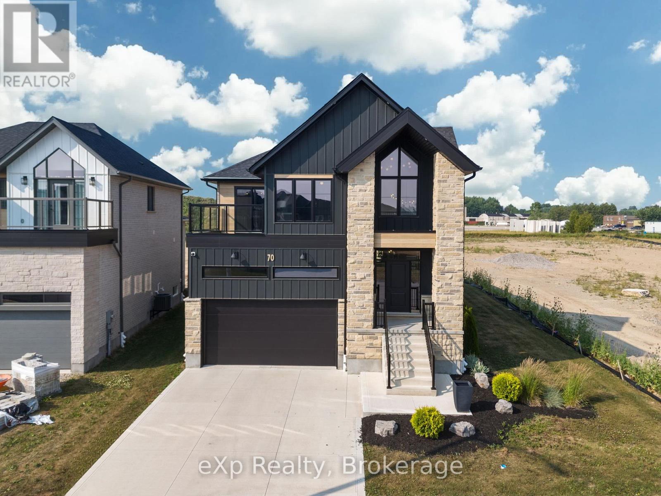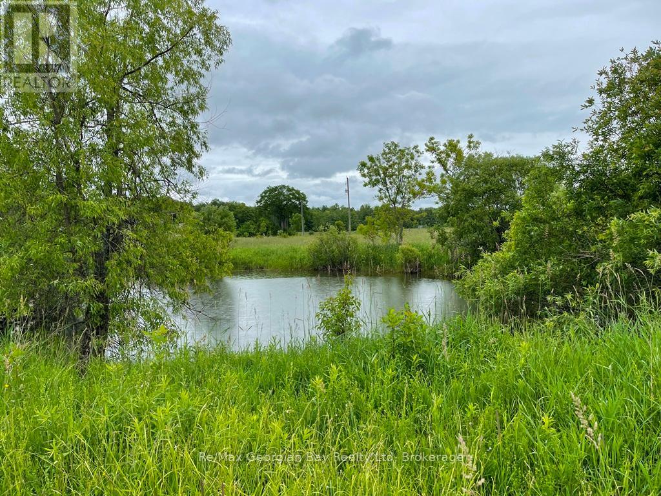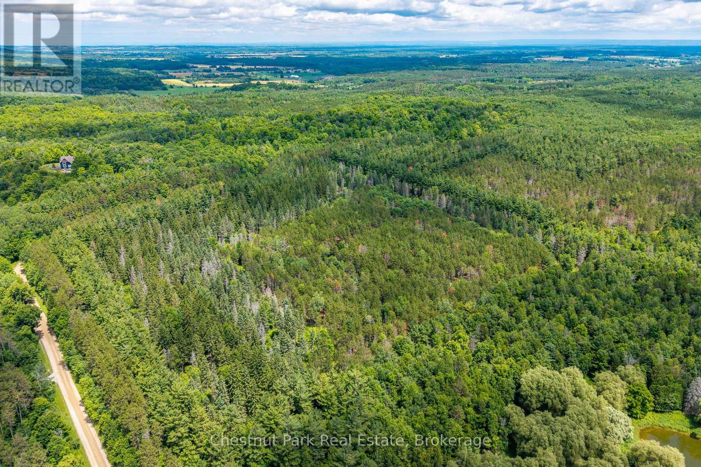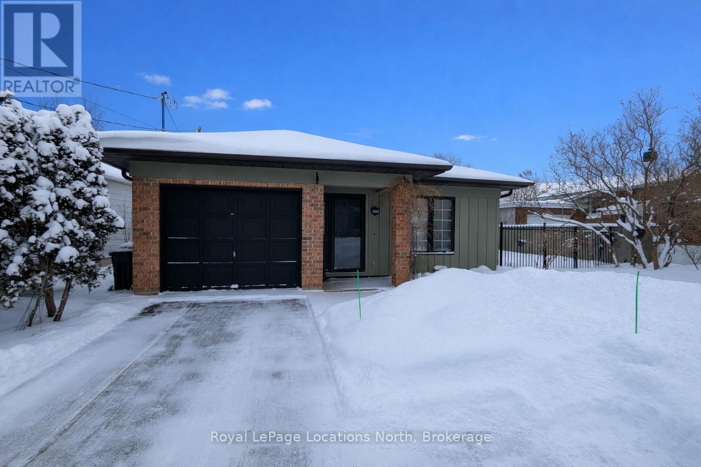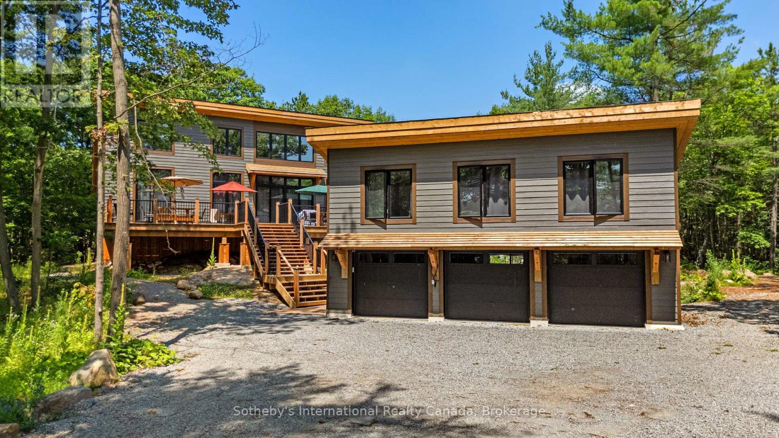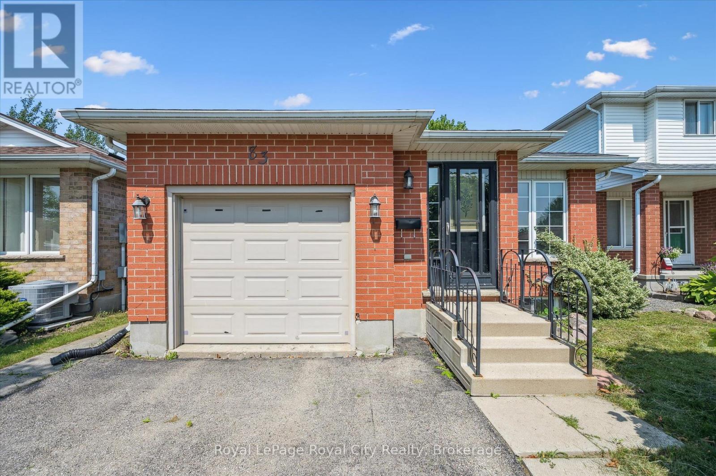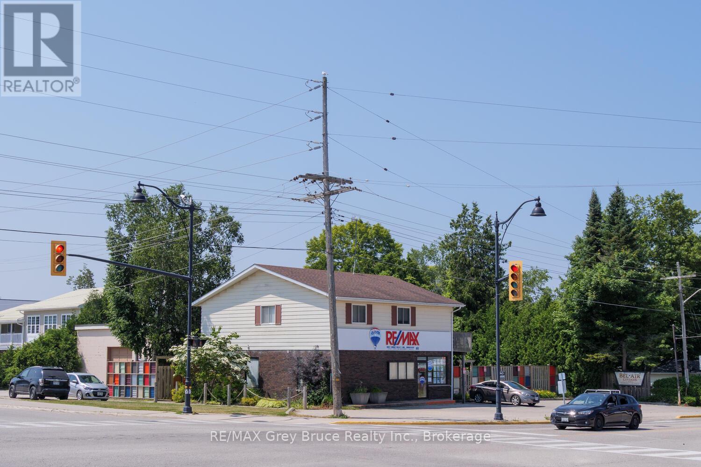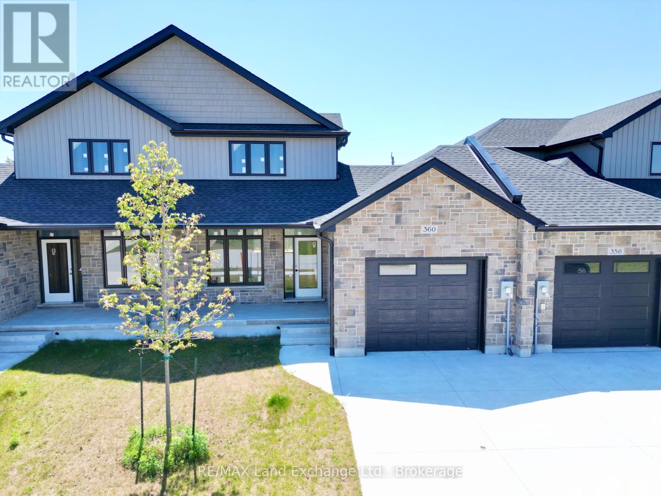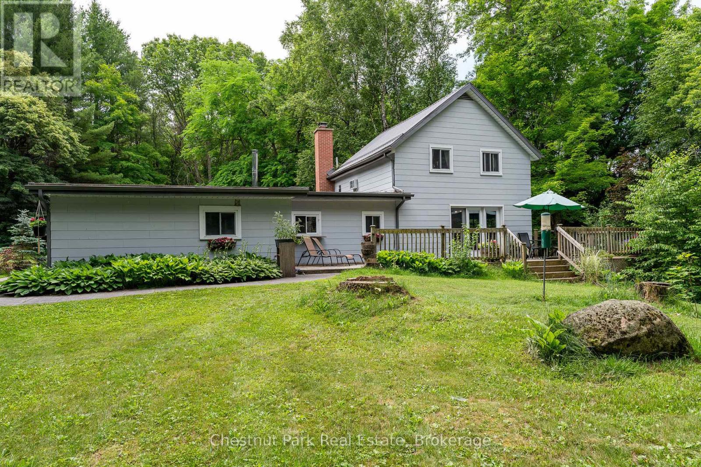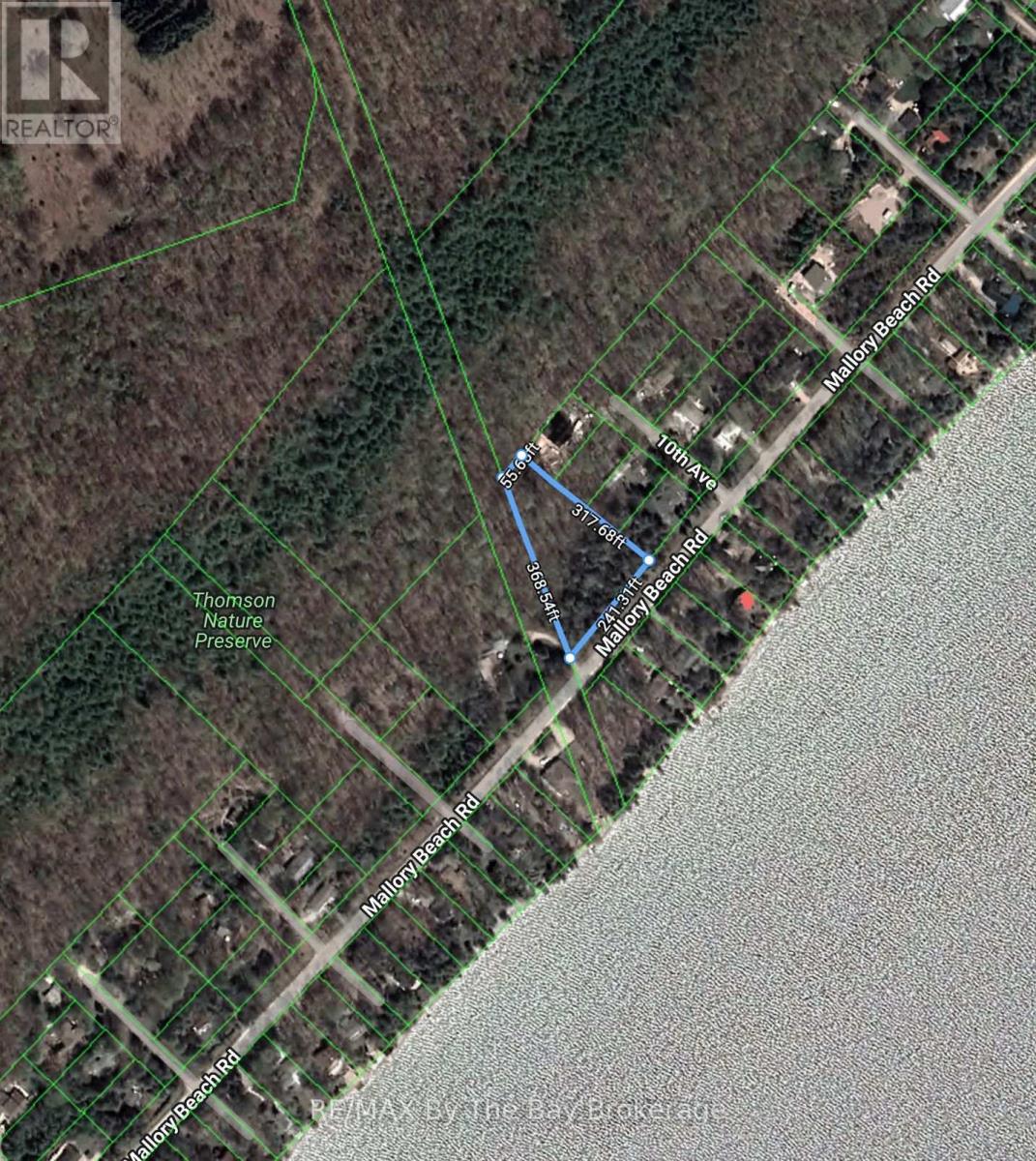2246 Highway 124
Whitestone, Ontario
Prime opportunity to own a commercial double corner lot in the heart of Dunchurch, formerly the Dragon Cafe. High traffic/high visibility. Current C1 zoning supports residential and commercial use including but not limited to B&Bs, retail, workshops, restaurants, fuel supply, animal hospital, funeral home, office, hotel/tavern, clinic, lodge, car sales & more. Walking distance to LCBO, General Store, Restaurant, Library, Church, Marina,Community Centre, Town Office, Boat Launch & Minutes to Whitestone Lake. The possibilities are endless in Dunchurch and the journey is yours to create. (id:42776)
Engel & Volkers Parry Sound
140 & 145 Wellington Street
Grey Highlands, Ontario
Sitting on two separate lots and being sold together as one parcel, this C2-zoned property in the heart of Feversham is set up for a variety of uses. Whether you're looking for a workshop to run your business, storage space, or a new venture like a microbrewery, this property is ready to work for you. The main building 51' x 37' has a ceiling height of 11', propane heat, two manual roll-up doors 9'6" high x 9' wide, and a 2-piece washroom. Many updates over the past 10 years include steel siding, insulation, a concrete floor, and a metal roof. Interior renovations were done approximately 7 years ago. A Quonset-style coverall building 30' x 18' offers additional storage with a cement floor, a loading dock, and 40 amp service from the main building. An additional uninsulated storage building 37' x 15' adds even more space for equipment, tools, or inventory. All three buildings are in very good condition, and the location in this small, unique hamlet offers great visibility and accessibility. C2 zoning allows for a wide range of uses, including professional offices, retail, medical clinics, bulk fuel sales, service shop and more. (id:42776)
RE/MAX Summit Group Realty Brokerage
70 O.j Gaffney Drive
Stratford, Ontario
This standout residence in Stratford is a 3,717 sq ft architectural masterpiece that commands attention from the moment you arrive. Newly built in 2024, this luxury single-detached home blends timeless design with modern sophistication. Every detail has been curated to impress, from its grand curb appeal to its meticulously crafted interior finishes. This fully furnished residence is thoughtfully designed, making it ideal for families seeking both style and functionality. Boasting 4 spacious bedrooms plus a loft and 4.5 bathrooms, this home offers plenty of room for everyone. The open-concept main floor features a stunning kitchen, perfect for culinary enthusiasts and entertaining guests. Convenience is paramount with a main floor laundry area designed to simplify your daily routine. The fully finished basement is an entertainer's dream, complete with a movie room for immersive viewing experiences and a dedicated home gym, allowing you to stay active without leaving the comfort of your own home. Step outside to enjoy two balconies that provide peaceful spots to unwind, plus a large, partially covered back deck perfect for alfresco dining, summer barbecues, or simply relaxing in a beautiful outdoor setting. Located in one of Stratford's newest neighbourhoods, offering convenient access to Kitchener-Waterloo, ideal for commuters looking to enjoy luxury living just outside the city. Move in and start living your dream lifestyle immediately. This home is sold fully furnished with stylish decor that complements the architecture perfectly. (id:42776)
Exp Realty
1744 Balkwill Line
Severn, Ontario
This spectacular acreage, nestled in the peaceful area of Coldwater, boasts a nice spring-fed pond, expansive hay fields covering fifty-three acres, and scenic wooded areas, all ready for the home of your dreams. Benefitting from its prime location, the property offers seamless access to downtown Coldwater, Highway 400, and a range of recreational activities including skiing, fishing, and boating on Sturgeon Bay, MacLean Lake, and Georgian Bay. As a haven for nature lovers, the acreage abounds wildlife and vibrant birdlife. With its vast potential for development, this property presents an exceptional opportunity to create your dream hobby farm. We invite you to book a preview and explore this remarkable property, and discover its full potential! (id:42776)
RE/MAX Georgian Bay Realty Ltd
Pt 3 Lt 24 4th Line E
Mulmur, Ontario
Welcome to 27 pristine acres in the heart of Mulmur's most sought-after countryside. This is a unique opportunity to build a private retreat or full-time residence on land that is both inspiring and highly workable. Unlike many properties in the region, this parcel is free from Niagara Escarpment Commission (NEC) regulation and only marginally impacted by the Nottawasaga Valley Conservation Authority (NVCA), providing greater flexibility and fewer development hurdles-ideal for turning vision into reality with minimal red tape. The landscape features a beautiful mix of mature pines and hardwoods, offering seclusion, biodiversity, and potential timber value. Lightly logged over a decade ago and enrolled in a forest management plan, the property benefits from reduced property taxes and long-term sustainability. Multiple potential building sites exist, with trails meandering through gently rolling terrain that's ideal for hiking, snowshoeing, or simply enjoying nature. Excellent well flow rates have been recorded in the area, and modern connectivity is easily achieved via Starlink or ExploreNet. Wildlife sightings are common-deer, owls, osprey, and even bald eagles make frequent appearances. Located just 12 minutes to Creemore, 30 minutes to Collingwood and Georgian Bay, and close to the Bruce Trail, private ski clubs, and top-tier golf. Just 70 minutes to Pearson Airport. This property cannot be purchased on its own. It must be purchased in conjunction with either X12450136 (an adjacent 37-acre parcel) or X12286148 (a 76-acre country estate with residence and pool) offering the rare chance to assemble a 64-acre or 140-acre private sanctuary in one of Ontario's most exclusive rural corridors. (id:42776)
Chestnut Park Real Estate
115 Robinson Street
Collingwood, Ontario
This inviting bungalow offers over 1000 square feet of main floor living plus an incredible 3-season glass terrace. The floor plan is nicely laid out with an enclosed front foyer, open living area, two bedrooms, one large bathroom and a laundry room/pantry off the kitchen providing easy access to the single car garage. Highlights include; new windows, corner gas fireplace, walk out to terrace, newer flooring, new dishwasher, new stove, new eaves, new window coverings, storage loft above the garage with drop down ladder and more. The side yard is an ideal space to enjoy the outdoors without having to maintain a large property. Situated in the heart of Collingwood on a quiet street within walking distance of downtown and Georgian Bay and convenient to all the amenities and recreational activities the area has to offer. (id:42776)
Royal LePage Locations North
103 Whites Falls Road
Georgian Bay, Ontario
Welcome to your secluded Muskoka hideaway nestled amidst towering pines and the rugged beauty of the Canadian Shield. This just-built custom 4-bedroom fully furnished bungalow offers unparalleled privacy on a sprawling 4.32-acre lot. Step inside to discover a thoughtfully designed open-concept layout, where the kitchen, dining, and living areas flow effortlessly together. The kitchen boasts custom 10' high cabinetry, quartz countertops, and a farmhouse-style island sink, while the adjacent living room features a cozy propane fireplace framed by floor-to-ceiling surround and a convenient bar cabinet with quartz countertops and bar fridge. Retreat to the primary bedroom suite, complete with a 4-piece ensuite, vaulted ceiling, and private walkout to the deck, offering a quiet spot to enjoy your morning coffee amidst the trees. Three additional bedrooms provide ample space for family or guests, while a 4-piece main bath and 2-piece powder room ensure convenience for all. Outside, the expansive deck beckons for al fresco dining and relaxation, while a covered porch at the back offers shelter in any weather. For the ultimate in versatility, a detached 3-car garage with a loft provides additional living space, complete with a bedroom, 3-piece bath, and living area, perfect for guests or a home office. Never worry about power outages with the property's large Solar Grid, 12kw inverter, 20kw Batteries and 22.5kw auto start propane Generac Generator, ensuring peace of mind year-round. With ample room to roam and explore, you can create your own trails through this wilderness retreat, embracing the true essence of Muskoka living. Conveniently located near several lakes and Georgian Bay, outdoor enthusiasts will delight in endless opportunities for boating, fishing, golfing, skiing, and snowmobiling, while nearby stores and restaurants offer all the amenities you will need. Seller will consider a VTB to qualified buyers. (id:42776)
Sotheby's International Realty Canada
83 Inverness Drive
Guelph, Ontario
Charming 2+-Bedroom bungalow in Guelph's desirable North-East End! Welcome to this delightful and well-maintained bungalow, nestled in Guelph's sought-after north-east end. Built in 1997, this home offers a perfect blend of comfort and convenience, ideal for families, downsizers, or those seeking a peaceful retreat. Step inside to discover a bright and inviting interior featuring 2/2 spacious bedrooms and 1/1 well-appointed bathrooms, providing ample space and privacy. The lower level has the possibility for extended family. The thoughtful layout ensures comfortable everyday living. Outside, you'll find a fantastic feature: a fully fenced backyard. This private oasis is perfect for outdoor entertaining, gardening, or simply letting children and pets play freely and securely. Enjoy summer barbecues, quiet mornings with a coffee, or cultivate your own green space. Located in a family-friendly neighborhood, this home offers easy access to local amenities, parks, schools, and transportation routes. Experience the best of Guelph living in this charming north-east end gem! (id:42776)
Royal LePage Royal City Realty
Homelife/bayview Realty Inc.
334 Main Street
South Bruce Peninsula, Ontario
Located at the main intersection that greets over a million visitors annually, this high-visibility Sauble Beach property is a dynamic and unique commercial opportunity with tremendous potential. It features a bright commercial office space, a 3-bedroom apartment above, and two warehouse spaces. Three of the four spaces are presently occupied by happy reliable tenants, providing stable rental income. Ample parking and a fenced yard add to its versatility. With one vacancy ready to fill or customize the entire property to align with your dream business. A rare and valuable chance to establish yourself in the heart of Sauble Beachs thriving business community. (id:42776)
RE/MAX Grey Bruce Realty Inc.
360 Rosner Drive
Saugeen Shores, Ontario
The exterior is complete for this brand new 2 storey freehold townhome at 360 Rosner Drive in Port Elgin. This model is 1703 sqft with a full unfinished basement that can be finished for an additional $30,000 including HST. The basement would include a family room with gas fireplace, full bath, den and 4th bedroom. The main floor will feature 9ft ceilings, Quartz counters in the kitchen, hardwood and ceramic flooring, 9ft patio doors to a covered back deck measuring 10 x 12'6, primary bedroom with ensuite and laundry. Upstairs there are 2 bedrooms and a 4pc bath. The yard will be entirely sodded and the driveway is concrete. HST is included in the asking price provided the Buyer qualifies for the rebate and assigns it to the Seller on closing. Interior colour selections maybe available for those that act early. Prices subject to change without notice (id:42776)
RE/MAX Land Exchange Ltd.
838151 4th Line E
Mulmur, Ontario
Welcome to Rookery Creek Farm - 76 Acres in the Heart of Mulmur. Set along the quiet and prestigious 4th Line, this rare 76-acre property offers unmatched natural beauty and exceptional flexibility. With no NEC restrictions and a Managed Forest Plan in place, this is an ideal opportunity to build your dream country estate or enjoy a private retreat while planning your future. The land features rolling hills, mature hardwoods including Silver and Sugar Maples, 100+ Black Walnut trees, and a rare Kentucky Coffee Tree with sellable saplings. A large pond, Lisle creek, extensive trail network, and a pine forest ready for lumbering provide both serenity and potential income. Daily wildlife sightings include deer, woodpeckers, finches, chipmunks, and more. The existing 4-bedroom, 2-bath cottage is modest but charming, featuring a stone fireplace, in-ground saltwater pool, and a separate bunky--perfect for kids or guests. Live comfortably while you design your long-term vision or build new elsewhere on the property. Extras include a historic school bell, proximity to the Bruce Trail, Mansfield Ski Club, Devil's Glen, and the village of Creemore--all just a short drive away. For those seeking even more space and privacy, two adjacent parcels--27 acres and 37 acres--are also available, each with separate PINs. A truly unique opportunity to own a pristine stretch of Mulmur countryside. (id:42776)
Chestnut Park Real Estate
191-193 Mallory Beach Road
South Bruce Peninsula, Ontario
NEW PRICE! AMAZING VALUE: THREE LOTS AMALGAMATED IN TO ONE. Discover the opportunity of a lifetime with this fantastic, UNIQUE TRIPLE LOT investment spanning over 1.03 acres on the tranquil beach road nestled next to Colpoy's Bay. Single lots in the area recently selling for minimum $165,000. Imagine your custom-built dream home or quaint beach cottage set against the backdrop of the escarpment. Complete privacy with 3 amalgamated lots that back onto the escarpment, plus the convenience of access to Colpoy Bay's water opposite the property entrance. Frontage of 235' on the municipally maintained Mallory Beach Rd. Readily available hydro at the property line and is designated R2 Resort Residential zoning.; custom-build your single-family home, accessory uses and buildings or the potential of short-term rental accommodations! Just a few minutes' drive away is Wiarton with all essential amenities including hospitals. This unique property is strategically located between Malcolm Bluff Shores Nature Reserve and a public dock with ample parking. (id:42776)
RE/MAX By The Bay Brokerage

