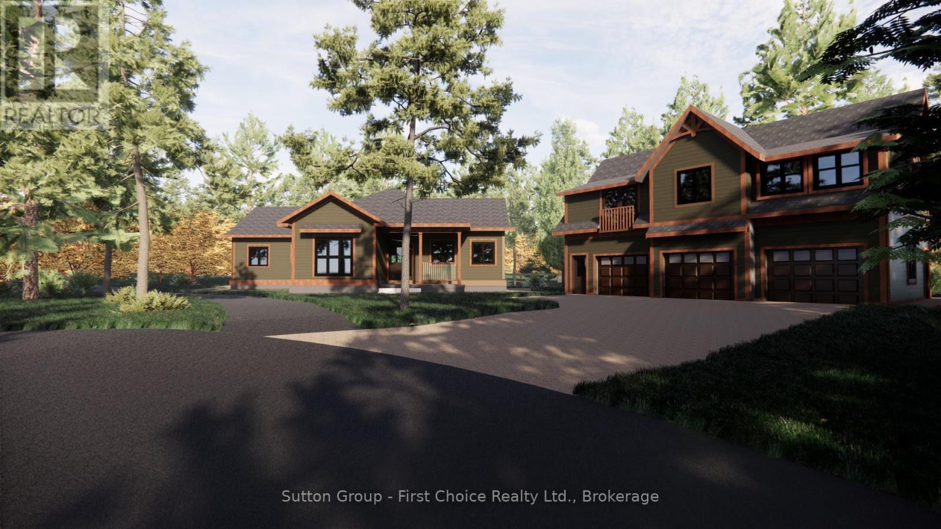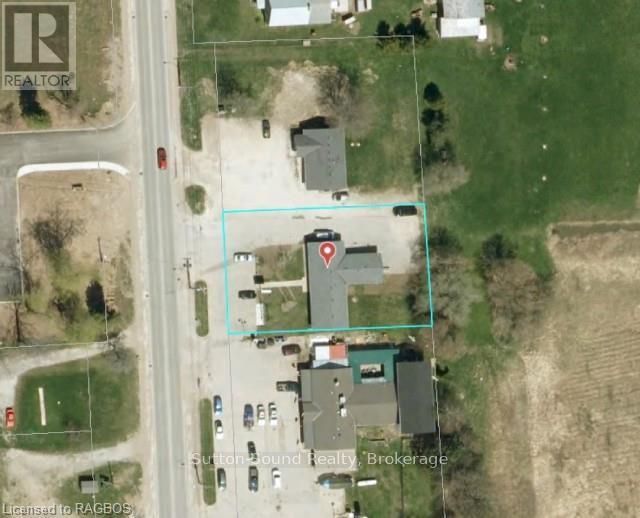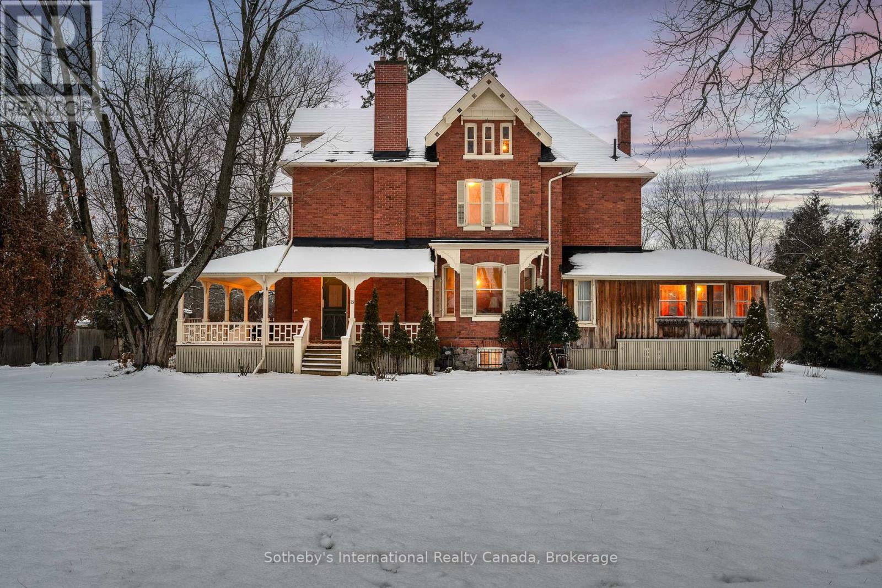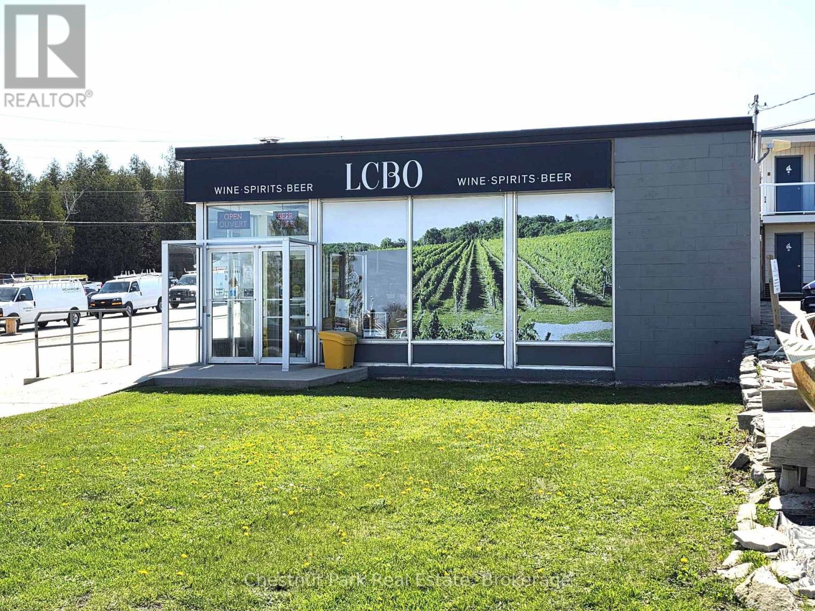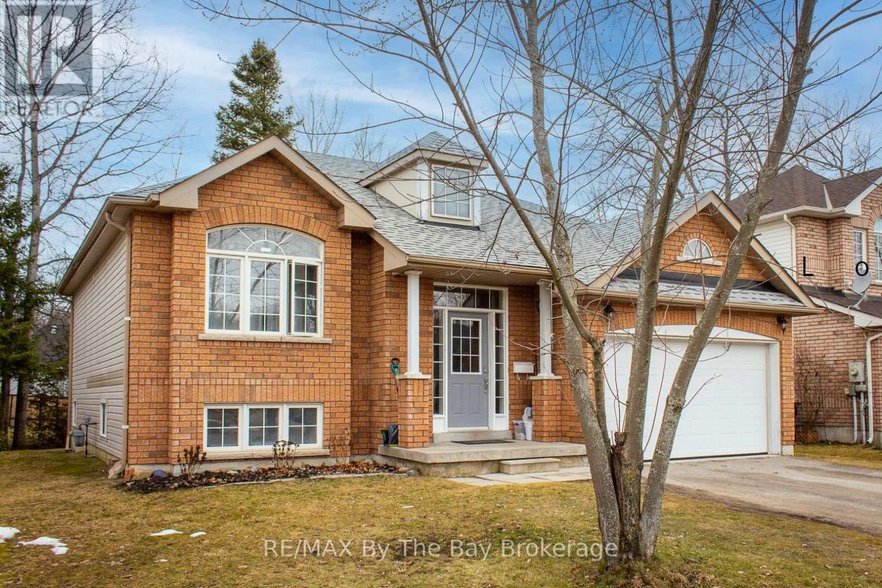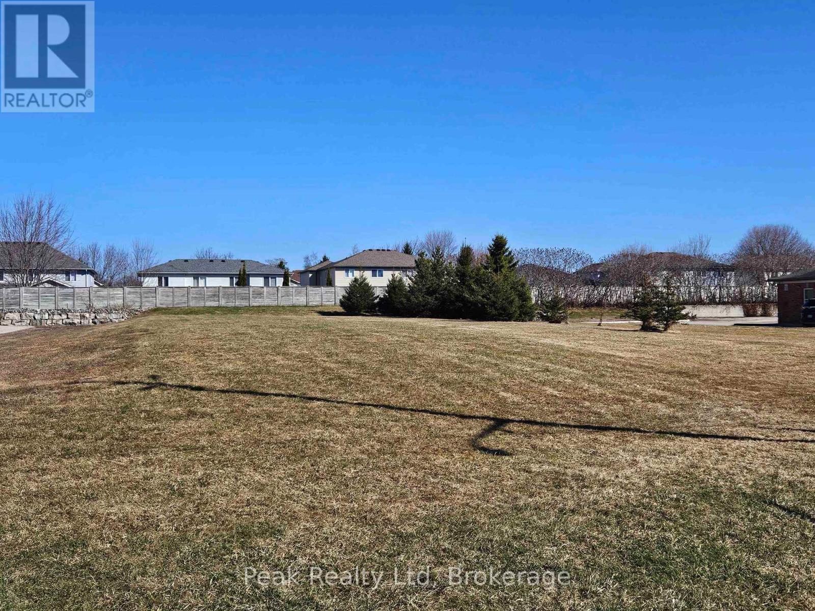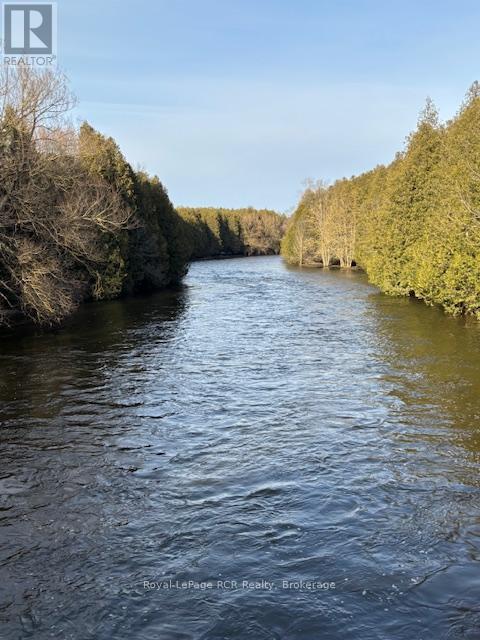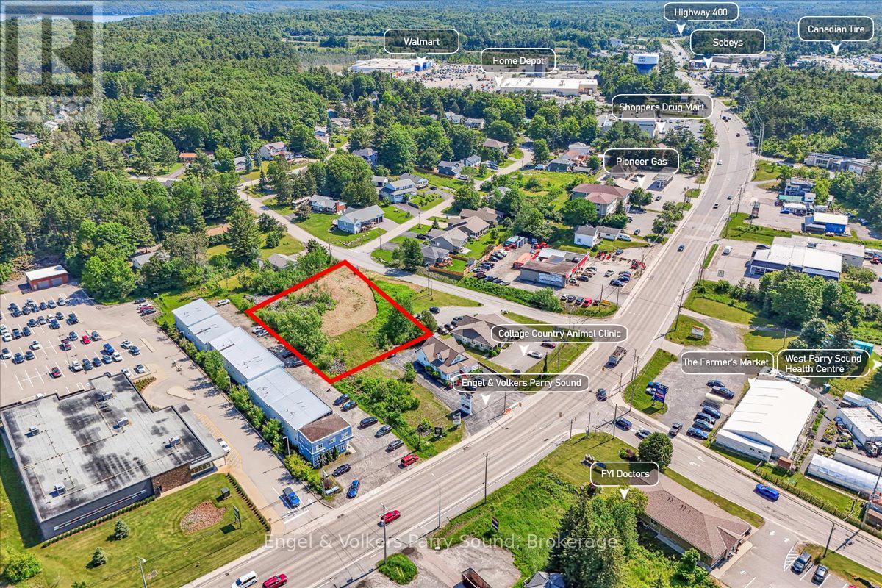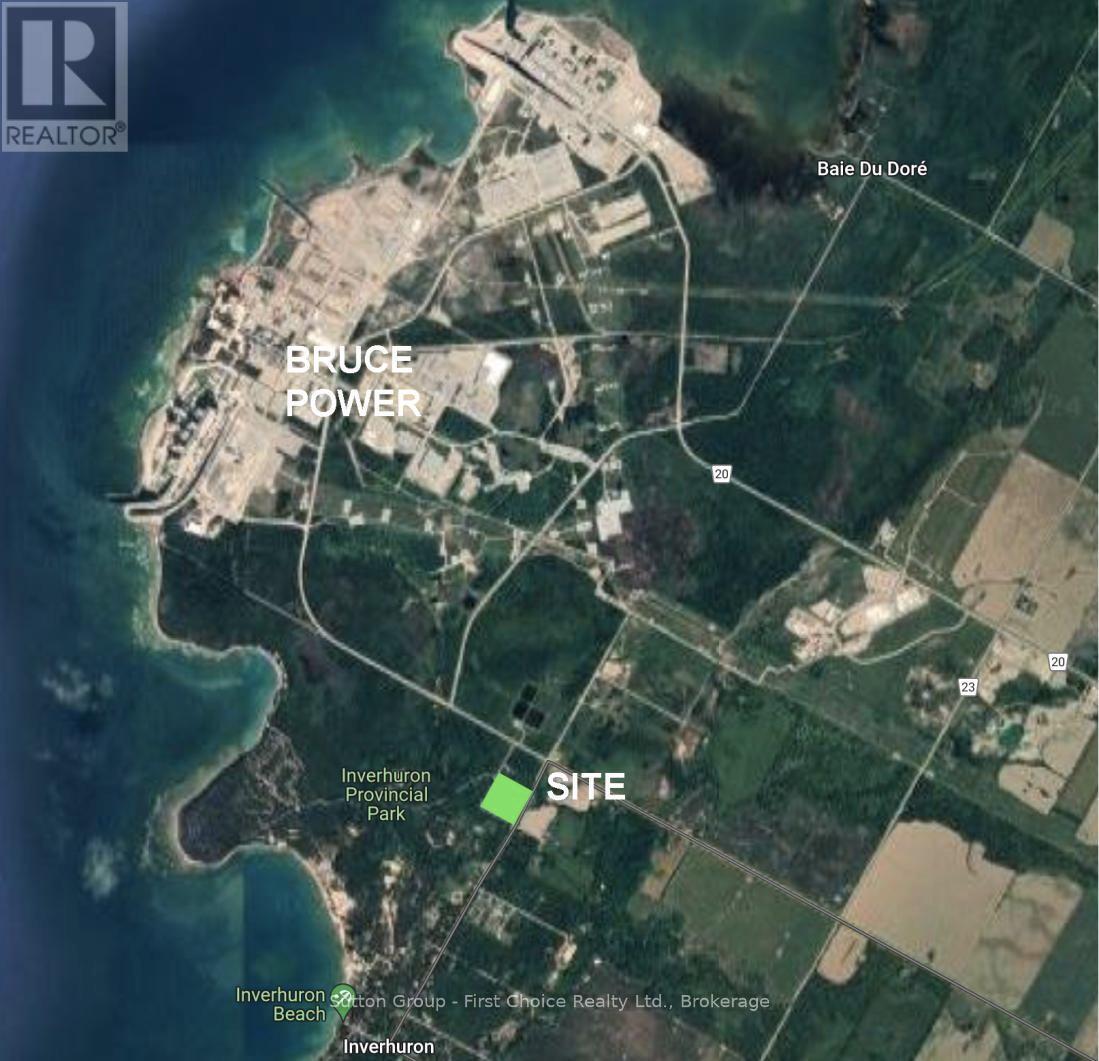1 - 22 Alma Street
Kincardine, Ontario
Proudly presenting Parkside Woods, 22 Alma Street lot 1. Located within a to-be built boutique subdivision development in Inverhuron, this property is incredibly located on the doorstep of Inverhuron Provincial Park and Bruce Power, providing exciting and diverse opportunities. Surrounded by nature and serenity this 1/2 acre lot will be home to an exciting, multi functioning, multi family, multi purpose, real estate opportunity. Consisting of between three and five independent suites under 2 roofs, this property is an incredible mixture of opportunity and enjoyment. (id:42776)
Sutton Group - First Choice Realty Ltd.
10175 Highway 6 Highway E
Georgian Bluffs, Ontario
Excellent highway exposure on the south edge of Wiarton with fantastic traffic exposure. Large lit 8X8 lit pedestal sign and paved parking for 16 vehicles. Offices are full! One space coming available in the spring. (id:42776)
Sutton-Sound Realty
18 Amelia Street
Springwater, Ontario
The sellers are motivated and have priced this property to sell, creating an exceptional opportunity to own a historic home at outstanding value. Welcome to the enchanting 18 Amelia Street in Elmvale, where echoes of the past meet the comforts of modern living in a meticulously maintained 1890's Victorian Manor. Nestled on a 1.4-acre lot that gently slopes down to the tranquil waters of Wye Creek, this home is steeped in history yet thoughtfully updated for todays lifestyle. Original details abound, from textured, finely carved wood trim around pocket doors to exquisite wainscotting that whispers stories of a bygone era. High ceilings and original hardwood flooring set the stage for a home that breathes character. A renovated chef's kitchen with a large island, quartz countertops, stainless-steel appliances, and a gas stove flows seamlessly for both family living and entertaining. The den and dining room, enhanced with ornate woodwork and upgraded gas fireplaces, set the perfect backdrop for gatherings. A cedar-walled sunroom overlooks the creek, inviting peace and relaxation year-round. Ideal for a growing family, this residence offers five large bedrooms and two bathrooms, while a separate staircase leads to a spacious attic brimming with potentiala retreat, studio, or additional living space limited only by your imagination. A detached single garage adds convenience, while the fully spray-foamed basement and reinforced foundation ensure lasting integrity. Elmvales charm extends beyond the property, with local amenities close at hand and easy access to Wasaga Beach, Midland, Collingwood, The Blue Mountains, and Barrie. Dont miss this rare chance to own 18 Amelia Streetwhere history, character, and value come together in one remarkable property. (id:42776)
Sotheby's International Realty Canada
23 Brock Street
Northern Bruce Peninsula, Ontario
Prime Commercial Property in the Heart of Tobermory! Seize this rare chance to own a commercial building in the charming hamlet of Tobermory, featuring the current tenant being the LCBO. Situated at the corner of Bay St S and Brock St, this single-unit property offers excellent visibility and easy access, along with 14 dedicated parking spaces. The building spans 34' x 72' for a total of 2,448 sq. ft., which is including a 460 sq. ft. walk-in cooler. The retail area features drywall finishes, a suspended ceiling, fluorescent lighting, and a tiled floor. The open-concept design ensures a clear span with no interior support columns, suitable for current tenant. A small office is located in the northwest corner, and the rear and west side of the building offer additional storage, along with a two-piece bathroom, a small kitchenette, and mechanical systems. Tobermory thrives as a summer tourist destination, attracting seasonal residents and visitors to Little Tub Harbor. The harbor bustles with activity from pleasure craft, fishing boats, and commercial excursions. The Chi-Cheemaun ferry dock, located at the mouth of the harbor, is easily visible from the property. Most local businesses, including retail, services, and accommodations, operate on a seasonal basis, contributing to a vibrant and dynamic commercial environment. Don't miss this outstanding investment opportunity in one of Tobermory's most desirable locations! (id:42776)
Chestnut Park Real Estate
48 Rose Valley Way
Wasaga Beach, Ontario
Welcome to this beautiful 4 bedroom, 3 bathroom home, offering a spacious and inviting living space ideal for family living. Large windows flood the interior with natural light, creating a bright and airy ambiance throughout the day. Open concept kitchen/living room makes an ideal setting. Inside, you'll find a large recreational room on the lower level, perfect for hosting gatherings or creating a versatile space to suit your needs. Enjoy the convenience of an inside entry to the garage, providing ample parking and storage space for your vehicle and belongings. Stay comfortable year-round with the gas forced air heating system and air conditioning, ensuring a cozy atmosphere in every season. Nestled in a serene neighbourhood, you'll enjoy peace and quiet while remaining conveniently located to amenities, schools, parks, and more. Experience the perfect blend of comfort, functionality, and style in this lovely home, making it an ideal choice for discerning homeowners seeking a place to call their own. Don't miss out on the opportunity to make this property yours. (id:42776)
RE/MAX By The Bay Brokerage
270 Lorne Avenue E
Stratford, Ontario
270 Lorne Ave. E. Stratford Great opportunity to grow and expand or build or onto your business.The 0.56 acre lot, offers maximum traffic flow with easy access and all the services available. Very generous ( i2 ) zoning. Property Options: 1.8 Acres: Building with all of the services and infrastructure. 1.24 Acres: Building with all of the services and infrastructure. 0.56 Acres: Surveyed Lot with services available. Call today for more information. (id:42776)
Peak Realty Ltd
1 Southgate Srd 57 Road N
Southgate, Ontario
9 ACRE COUNTRY PARCEL WITH THE SAUGEEN RIVER, MOSTLY ALL MIXED BUSH AND CEDAR, TRAILS THROUGH THE BUSH, VERY SCENIC , PERMITS FOR BUILDING MAY NOT BE AVAILABLE, RECREATIONAL ACERAGE, A HARD PARCEL TO FIND , ZONED EP,BUYER TO DO OWN DUE DIIGENCE (id:42776)
Royal LePage Rcr Realty
259 Big Tub Road
Northern Bruce Peninsula, Ontario
Nestled on a private triple-wide waterfront property, this custom-built Viceroy home offers an unparalleled living experience with breathtaking panoramic views where Lake Huron meets Georgian Bay. The sparkling turquoise waters stretch out before you, with stunning vistas of nearby islands and the iconic Big Tub Lighthouse just around the corner. A winding driveway leads you to your own serene sanctuary, surrounded by natural beauty and seclusion. Step outside to a spacious, wraparound deck, perfect for relaxing or entertaining while soaking in the stunning landscape. Inside, the grand foyer welcomes you into the heart of the home--a spectacular great room featuring soaring 24' vaulted ceilings and a wall of windows that flood the space with natural light and offer endless ocean-like views. A striking floor-to-ceiling stone fireplace creates a cozy focal point, ideal for gathering with loved ones. The large, well-appointed kitchen boasts abundant counter space and a central island, making it a dream for both cooking and socializing. The adjacent dining area, with patio doors leading to the waterside deck, provides the perfect setting for entertaining family and friends. The main floor also features a grand master suite with a spacious ensuite bathroom, offering a tranquil retreat with private waterfront views. Upstairs, an open staircase leads to two additional bedrooms, a four-piece bathroom, and a loft or den area, where you can unwind while overlooking the expansive great room below and the mesmerizing waterfront vistas. A 24 x 28' detached garage offers ample space for vehicles and storage, with a finished loft above ideal for guest overflow or a private retreat. The property is beautifully landscaped, blending harmoniously with its stunning natural surroundings, making this home the ultimate lakeside getaway. (id:42776)
Chestnut Park Real Estate
282 Huron Road
Huron-Kinloss, Ontario
Spacious 1800 square ft bungalow on a private oversized lot in beautiful Point Clark. This home features an Open Concept living area of Great Room, Kitchen and Dining with room for all your guests to enjoy and be part of the gathering. This home features 2 spacious bedrooms with main bedroom having an en-suite, walk in closet. Large second bedroom and a secondary main bathroom. Large laundry room and a den that could be converted for a third bedroom all located on the main floor. This home has an additional full basement that is partially finished for additional family room, roughed in bath and another bedroom or craft room as well as full workshop with walk out to the double garage. What more could you possibly look for in a family home that is all within a 5 min walk to beach! List of inclusions are on file. (id:42776)
RE/MAX Land Exchange Ltd.
0 Edward Street
Parry Sound, Ontario
Located just off Bowes Street in Parry Sound, this exceptional 0.73-acre property presents a prime opportunity for local investors, builders, and entrepreneurs alike. Boasting a flat terrain and cleared land, it offers endless possibilities for development. Whether you envision building, launching a new business, or spearheading a community project, this versatile space is the perfect canvas to bring your ideas to fruition. The property has the potential to accommodate a variety of uses including art galleries, auto sales establishments, bakeries, car washes, clinics, workshops, dry cleaners, funeral parlors, hotels, mini warehouses, storage facilities, garden centers, restaurants, and more. It also conveniently connects to town services. Strategically positioned, the property is minutes away from Highway 400 and just a 2-hour drive from the Greater Toronto Area (GTA). Join established professional offices and the West Parry Sound Health Centre as neighbours in this thriving commercial area. Don't miss out on this remarkable opportunity to establish your presence in Parry Sound's burgeoning commercial landscape. (id:42776)
Engel & Volkers Parry Sound
14 - 22 Alma Street
Kincardine, Ontario
Proudly presenting Parkside Woods, Inverhuron. This is an ~ 2.0 acre development lot (pending final approval) for a legacy mixed use commercial/residential development opportunity on the doorstep of Inverhuron Provincial Park and Bruce Power. Pending finalized municipal approval; the ~ 2.0 acre site can accommodate, up-to, 22 residential suites and 2 commercial suites with sufficient surface parking for the development. The proposed building is required to be designed by a registered building professional in conformance with the Ontario Building Code and municipal zoning and a separate site plan agreement will be required. Offers are welcome anytime pending final approval. (id:42776)
Sutton Group - First Choice Realty Ltd.
6198 Go Home Lake Shr
Georgian Bay, Ontario
*** Boat Access Only *** This exceptional 2.53-acre property, located on a private point of land on Go Home Lake, offers panoramic views to the east, south, and west with 724 feet of shoreline. The fully renovated 3-bedroom Pan-Abode home is designed for year-round living and features a WETT-certified wood stove, upgraded windows and doors, and a new heat pump and air conditioning unit. A laundry facility has been added for convenience, along with an enclosed mud porch that leads to a BBQ and smoker deck. The expansive deck overlooks the trees and water, creating a serene space for relaxation. The property also boasts a sandy beach, complete with a Beach Bar and beach shed for storage. Enjoy evenings around the beach fire pit, enhanced by Armour Stone landscaping, or unwind in the 8-person cedar sauna. For reliable power, the 22KW propane Generac generator with auto transfer ensures peace of mind. With easy access to Georgian Bay via the Voyageurs Club and just a 7-minute boat ride from the marina, this property provides the perfect balance of privacy, comfort, and natural beauty. Go Home Lake offers over 50% Crown land shoreline, with countless trails and outdoor activities to explore. The adjacent property is also for sale, offering the potential for a family compound, complete with a spacious 3 bedroom, 3 bathroom log home (MLS #X11997937). (id:42776)
Sotheby's International Realty Canada

