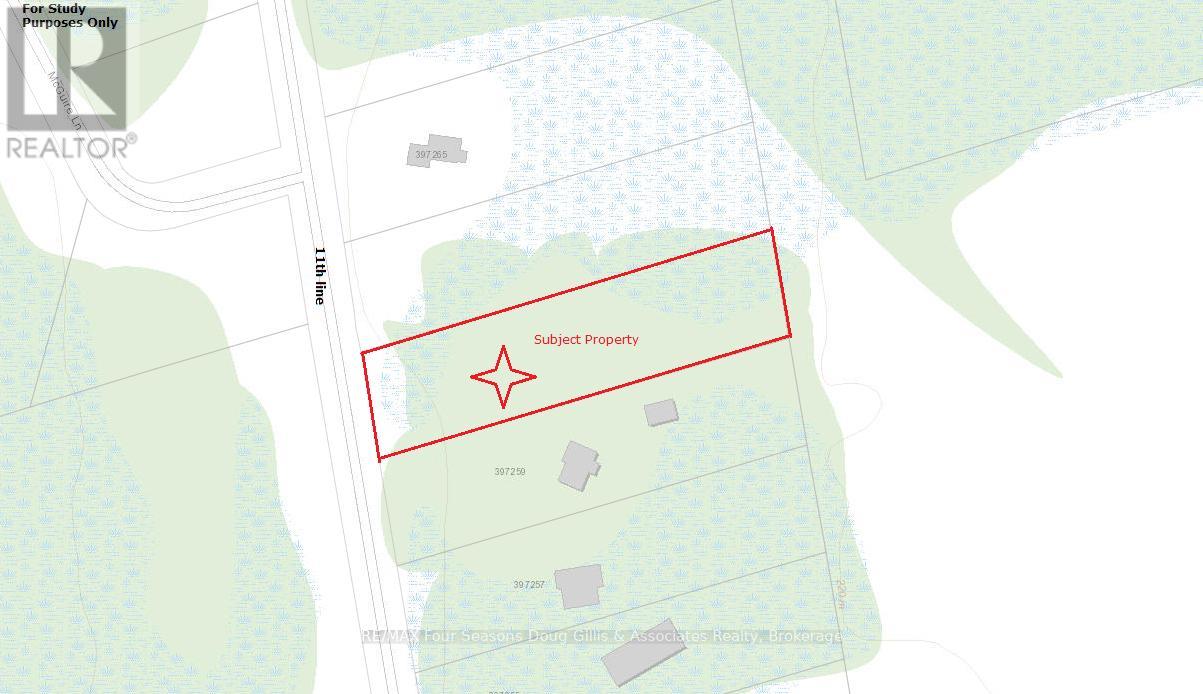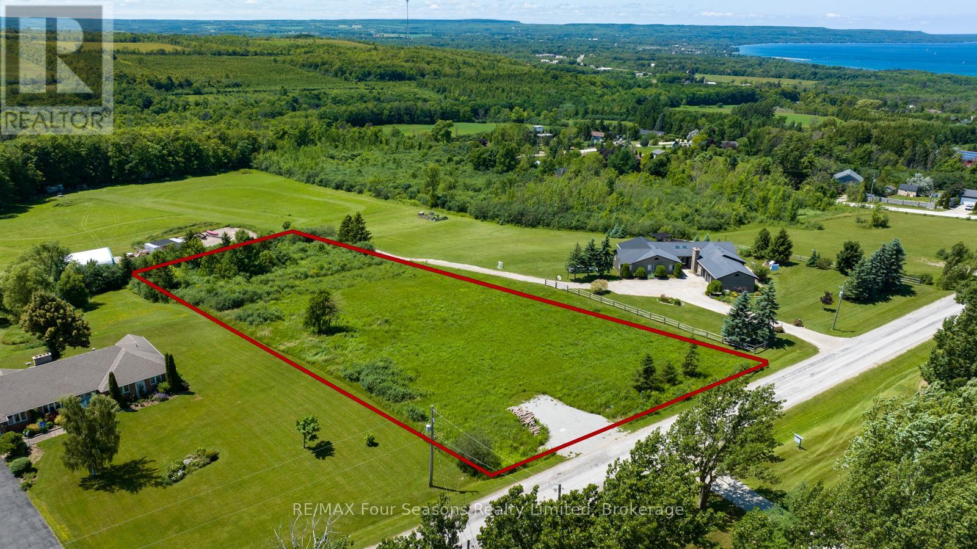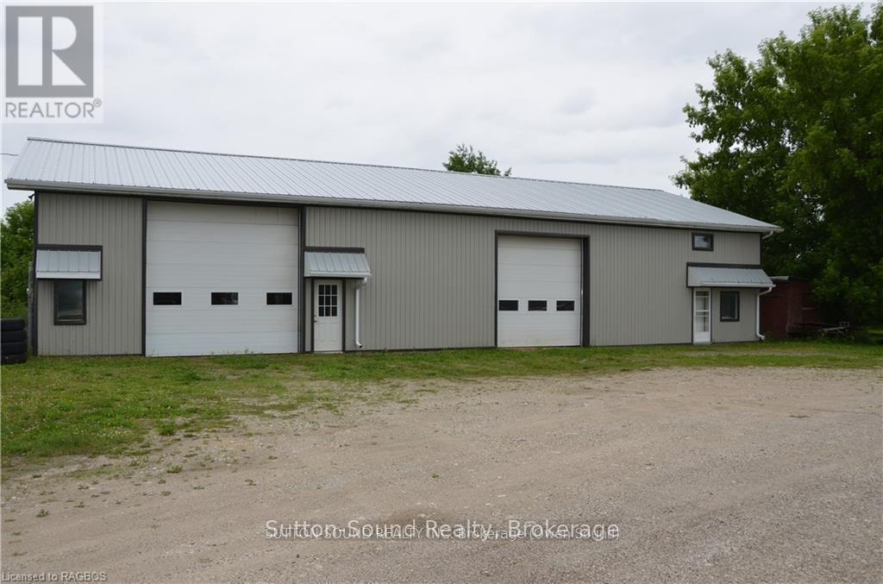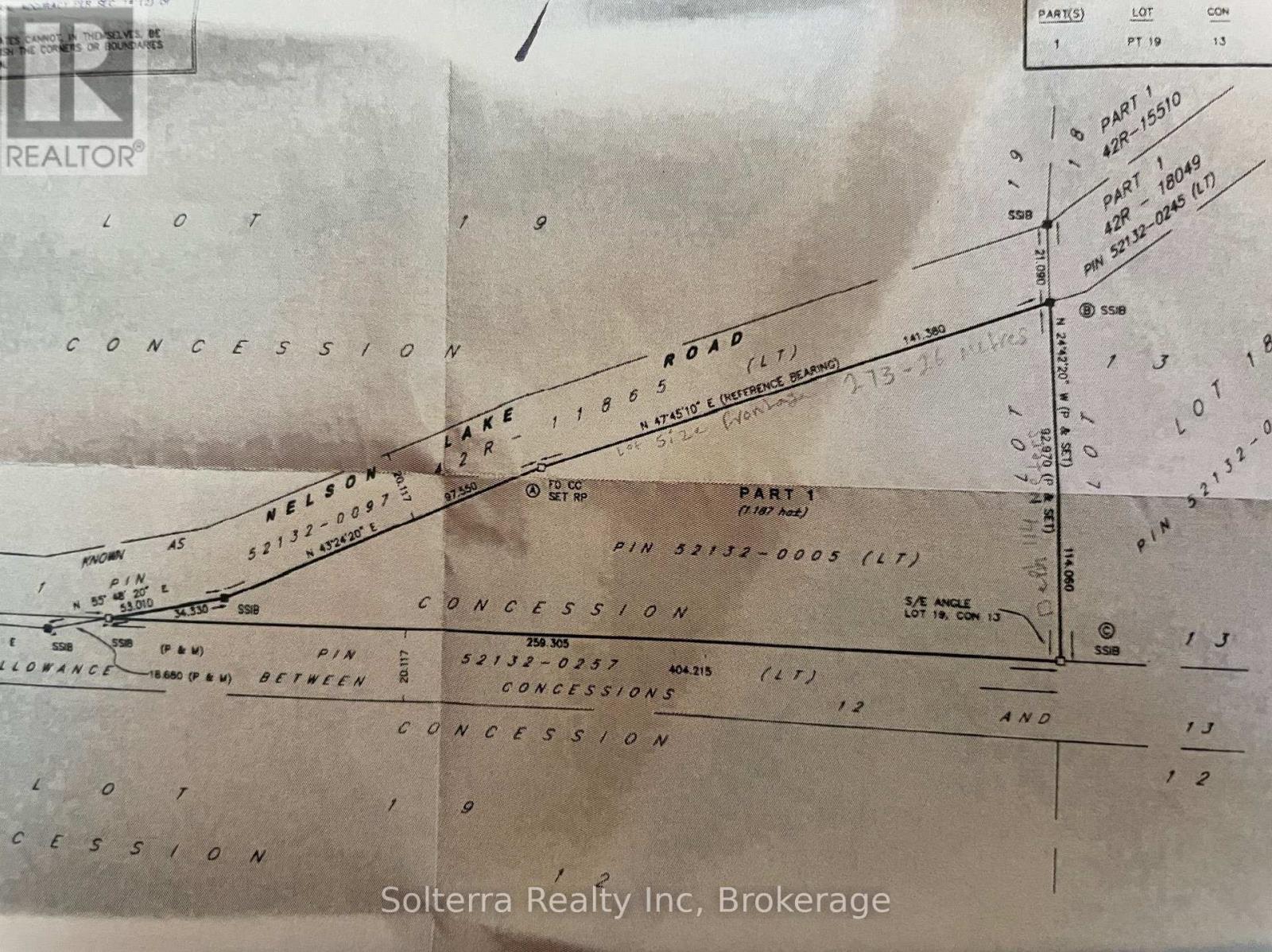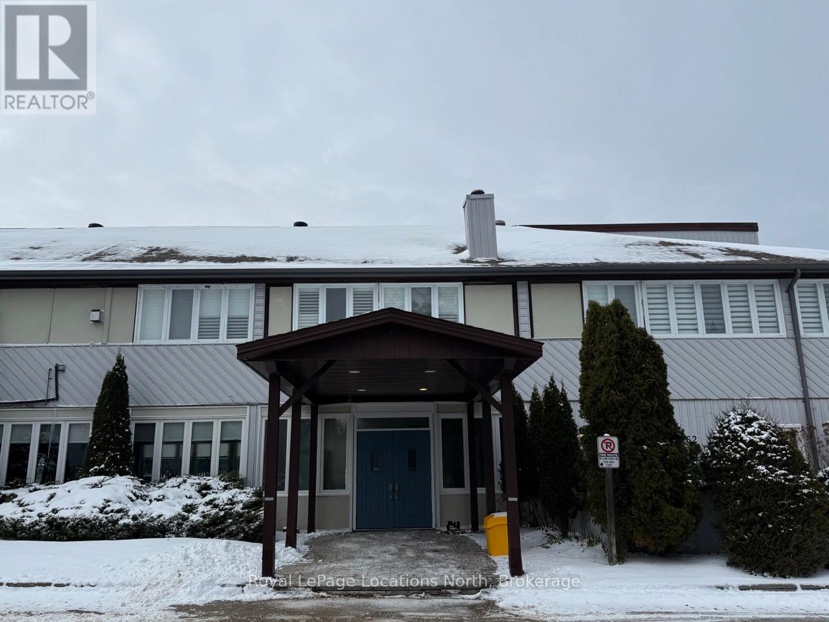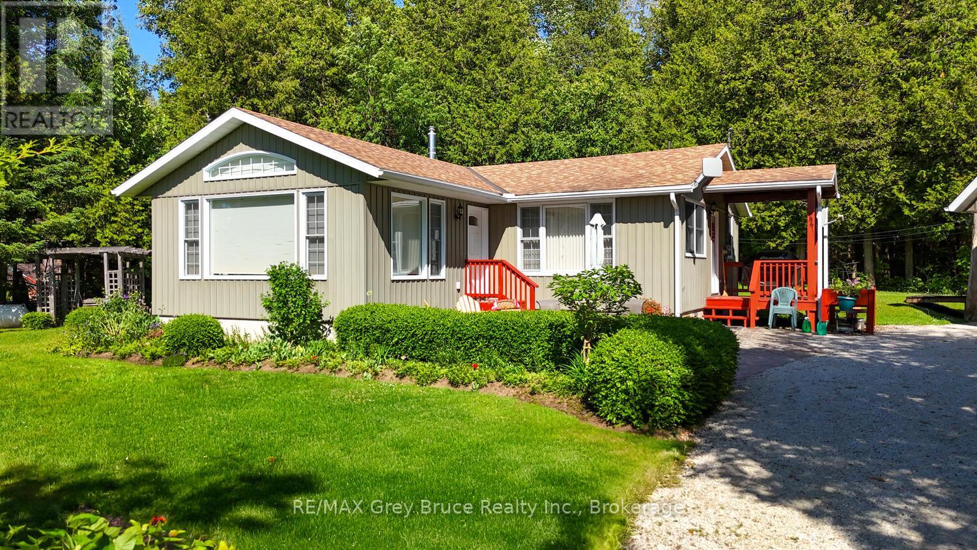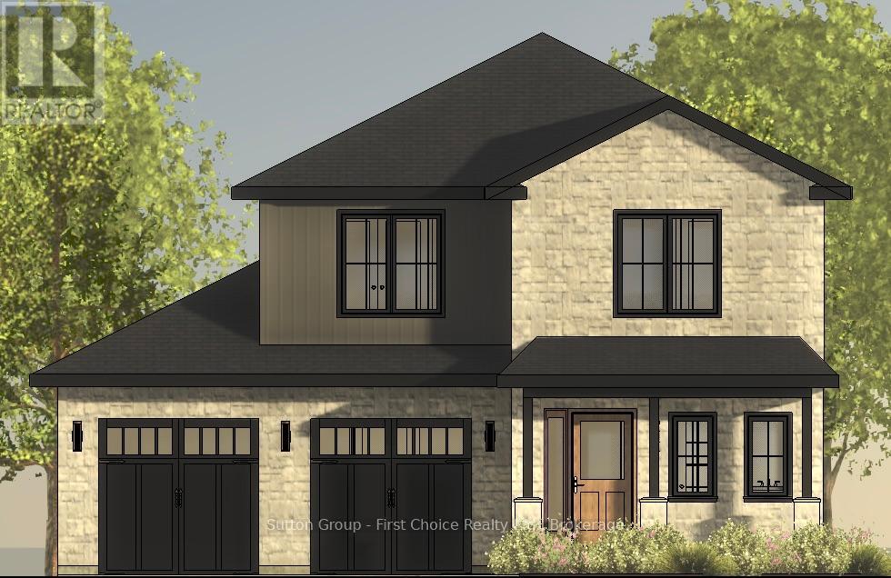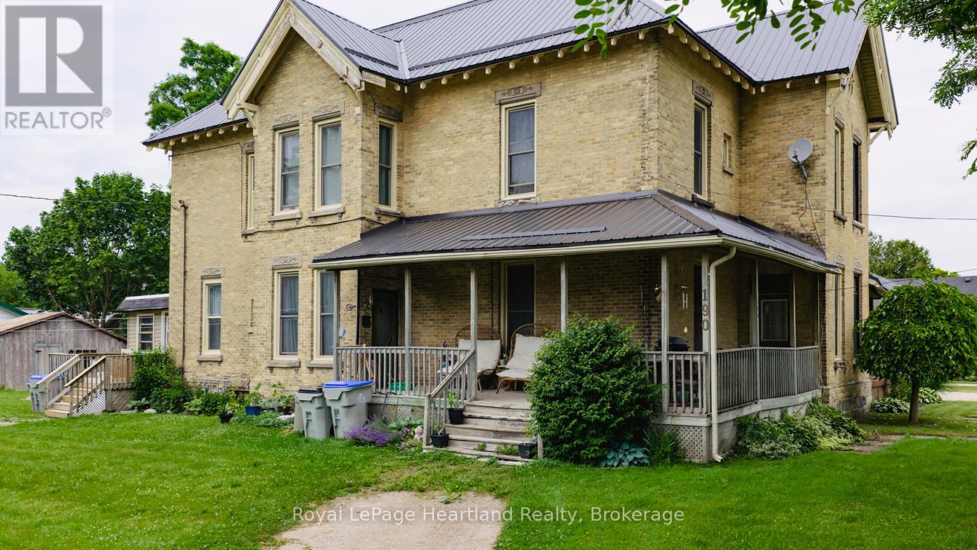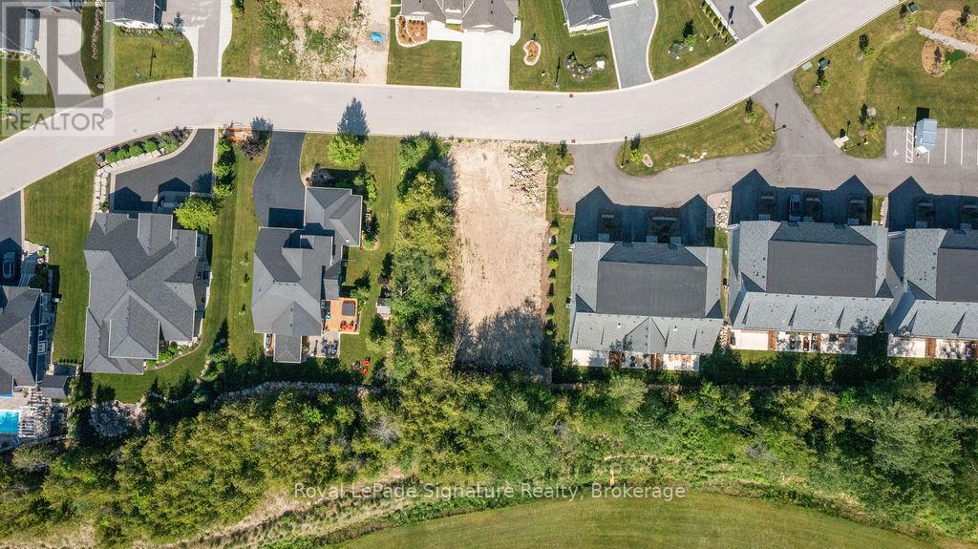Pt 3 11th Line
Blue Mountains, Ontario
2.06-Acre Building Lot | Blue Mountains. A fantastic opportunity to build your dream home on a picturesque 2.06-acre lot ideally located just minutes from Thornbury, Lora Bay, and Blue Mountain. Surrounded by nature and set in a prime four-season location, this property offers the perfect blend of privacy and proximity to recreational amenities including golf, skiing, hiking, and the shores of Georgian Bay. Please note the adjacent 89+/- acre parcel available under MLS #X12256737, must be sold in conjunction with or prior to this property. Buyer to perform their own due diligence regarding zoning, building permits, and intended use. (id:42776)
RE/MAX Four Seasons Doug Gillis & Associates Realty
317550 3rd Line
Meaford, Ontario
1.69 acre building lot with breathtaking valley and bay views The majority of the lot is flat, with a gentle slope at the back, making it an ideal location for a bungalow with a walkout basement. The property's location is highly convenient, as it is only minutes away from downtown Meaford and a short drive to Thornbury, where you can enjoy a wide range of amenities. The region offers world-class golf courses, skiing opportunities, a picturesque harbour for boating, excellent restaurants, theaters, and shopping options. With the vast space provided by this lot, you have the opportunity to build your dream home and fully immerse yourself in the stunning views. Finding great building lots is challenging enough, but finding one with such remarkable views is even rarer. To ensure compliance with any height restrictions and setbacks that may apply, contact for further information. Additionally, thanks to the western exposure, you'll have the pleasure of witnessing lovely sunsets from your backyard, which overlooks unobstructed views of the valley and the Escarpment. Don't miss the chance to secure this exceptional property and start turning your dream home into a reality, while enjoying the beauty of the surrounding landscape. (id:42776)
RE/MAX Four Seasons Realty Limited
20 Sandy Pines Trail
South Bruce Peninsula, Ontario
One owner, immaculate and fully furnished 4 bed 3 bath Sauble Beach retreat with Fibre Optic Internet and Natural Gas. Over 2100 finished sq ft of living space, situated on a half acre private lot with a large 2 car (600 sq ft)detached, insulated and heated shop/garage. As you drive up the circular, paved drive you will find the most meticulous and well cared for lawn and perennial beds in a completely private setting where you can spend the afternoon under the trees or on the wrap around 800' of no maintenance composite decking with plenty of room to entertain plus a sunken hot tub to enjoy after a long day at the beach. As you enter the gorgeous, low maintenance Natural Log Sided home you will find pride of ownership in every room. The open concept main floor living area is flooded with natural light, compliments of the wall of windows, a bright updated kitchen with white cabinets and black sparkling granite countertops complete with all newer stainless appliances(2022) and high end plumbing fixtures. On the main level you will also find 2 nice size bedrooms, laundry room a 4 piece bath and gorgeous solid maple flooring throughout. Head to the upper level where you will find a large primary suite offering tons of closet/cabinet space, a 4 pc ensuite bathroom and a compact/bright office cove at the top of the stairs. Next find your way to the fully finished lower level to enjoy a relaxing rainy day indoors! Waiting there is a generous size games room with both a pool table and shuffle board (incl), large extra bedroom, office/den and a 3rd 2 pc bathroom. Bathrooms all have high end plumbing fixtures and granite counters. Incase you need extra space to store your lawn and garden tools there is a 10'x16' garden shed plus another 10'x32' fully insulated outbuilding offering another 480 sq ft of space for extra storage or could be easily transformed into bunkies for overflow guests. All you need to do is move in and enjoy! (id:42776)
Sutton-Sound Realty
402432 Grey Road 4
West Grey, Ontario
Perfect opportunity to have your home and work together. 1600 sq ft residence with 3 bedrooms and 1.5 baths attached to a 4800 sq ft commercial space, all on 1.44 acres. Could be many uses. Shop heated by forced air natural gas furnace 2021. Bay 1: 12 ft x 12 ft door. 24 ft x 19 ft shop. 3 to hoist. Bay 2: 14 ft x 14 ft door. 38 f x 19 ft shop. Also a 12 x 12 work space and a 26 ft x 14 ft closed shop. Tons of storage. New metal roof and siding. Could rent out shop or residence. Tools, supplies and equipment negotiable. (id:42776)
Sutton-Sound Realty
1311 Nelson Lake Road W
Magnetawan, Ontario
2.93 Acres in Magnetawan Ready to Build! Dreaming of privacy, nature, and adventure? This pie-shaped lot in the District of Parry Sound offers vacant land perfect for your future home or weekend escape. The property has hydro, a drilled well, a driveway permit, phone, and internet; it's ready to go! Enjoy hunting, fishing, and ATV trails right from your doorstep. Just 30 minutes to Burks Falls for all your essentials. Hunters and outdoor lovers don't miss this one! (id:42776)
Solterra Realty Inc
Unit 18 - 209472 26 Highway
Blue Mountains, Ontario
PRIVATE TOP-FLOOR RETREAT WITH GREEN SPACE VIEWS -Escape to this waterfront community located at Craigleith Shores featuring a private deck overlooking the Georgian trail and pool area. This thoughtfully designed 1-bedroom, 1-bathroom home boasts an open galley-style kitchen with breakfast bar, cozy corner wood-burning fireplace, and brand new high-efficiency heating and AC Ductless system. Four-piece bath and personal storage locker off the deck complete the package. RESORT-STYLE AMENITIES: Outdoor pool, indoor sauna & exercise room, in-building laundry (just a few doors down!), bike racks and storage, kayak and SUP racks, lobby lounge, and secure package delivery lock drop boxes for convenience. UNBEATABLE LOCATION: Step outside to Georgian Trail for cycling and walking. Ideally situated to dip in the clear clean Georgian Bay Waters at Craigleith provincial park. Minutes to North Winds beach, Blue Mountain Village, Collingwood and charming Thornbury. FLEXIBLE LIFESTYLE: Perfect for weekend getaways or full-time Bayside living. Low-maintenance condo living meets resort amenities in one of Georgian Bay's most desirable locations. Experience privacy, convenience, and natural beauty where every day feels like vacation. Your Georgian Bay lifestyle awaits! (id:42776)
Royal LePage Locations North
204 Elgin Street
Minto, Ontario
Enjoy an economic lifestyle with this freehold townhome with in floor heating. It is situated on a quiet dead-end street just 3 blocks from downtown shopping. Quality is assured from this Tarion registered local builder; JEMA Homes. Anticipated occupancy is December, 2025. Lock in your price now before any Tariff related price increases occur. (id:42776)
Coldwell Banker Win Realty
202 Elgin Street
Minto, Ontario
Enjoy an economic lifestyle with this freehold townhome with in floor heating. It is situated on a quiet dead-end street just 3 blocks from downtown shopping. Quality is assured from this Tarion registered local builder; JEMA Homes. Anticipated occupancy is December, 2025. Lock in your price now before any Tariff related price increases occur. (id:42776)
Coldwell Banker Win Realty
186 Hope Bay Road
South Bruce Peninsula, Ontario
Welcome to your dream getaway or year-round home in beautiful Hope Bay! This well-appointed 3-bedroom, 2-bath waterfront home offers the perfect blend of comfort, functionality, and lakeside charm. Set on a scenic lot with stunning water views and direct access to the shoreline just across the road, this property offers the ultimate Bruce Peninsula lifestyle. Enjoy evenings by the shoreside firepit, taking in the serenity of the bay. Inside, the home features a warm and inviting layout with plenty of natural light, ideal for family living or entertaining guests. Whether you're seeking a peaceful retreat or a permanent residence, this home delivers. The impressive 30 x 24 detached garage is a standout feature, with a fully finished loft space above that's heated, insulated, and includes its own 2-piece bathroom perfect for guests, a home office, or hobby studio. Located close to all the amenities the Bruce Peninsula has to offer hiking, beaches, shopping, restaurants, and more this is an ideal opportunity to own a versatile waterfront property in one of the areas most sought-after bays. Your lakeside lifestyle awaits at Hope Bay! (id:42776)
RE/MAX Grey Bruce Realty Inc.
14 Nelson Street
West Perth, Ontario
Stunning new home to be built by Feeney Design Build! 4 Bed, 2-Storey 2216 sq.ft home in Mitchell. Step into a thoughtfully designed main floor featuring soaring 9' ceilings, an open-concept kitchen, living, and dining area ideal for entertaining. Enjoy the convenience of a front office/den, a stylish 2-piece bathroom, mudroom, butler's pantry, and oversized windows that flood the space with natural light. Patio doors lead to a future deck, perfect for relaxing outdoors. Upstairs, the spacious primary suite includes a luxurious ensuite and walk-in closet. Three additional generously sized bedrooms with closets and a full 4-piece bath and laundry room complete the second floor. The basement offers future potential with framing for a rec room, additional bedroom, and bathroom, ready to be finished to your taste. Exterior highlights include a striking stone façade, a fully sodded yard, a large backyard, and a two-car garage. Feeney Design Build's trusted commitment to quality and integrity will ensure you are building with confidence. (id:42776)
Sutton Group - First Choice Realty Ltd.
190 Albert Street
Central Huron, Ontario
Two for the Price of One! This stately brick semi-detached duplex is an ideal income investment opportunity. Whether you're looking to expand your portfolio or live in one unit while generating rental income from the other, this property offers flexibility and value. The front unit (190 Albert St) features three bedrooms, one and a half baths, a spacious covered porch, an eat-in kitchen, and a combination of hardwood and hard surface flooring - making it a comfortable and attractive living space. The rear unit (9 John St) includes two bedrooms, one bath, an updated and a cozy living space.Both units are separately metered, and tenants are responsible for their own utilities, grass cutting, and snow removal. Each unit also benefits from its own driveway, with plenty of parking available. A shared storage shed on the property provides additional convenience for both tenants. With a steel and membrane roof installed in 2014 and both units currently rented, this turn-key property makes a great addition to your real estate investment. (id:42776)
Royal LePage Heartland Realty
144 Landry Lane
Blue Mountains, Ontario
Welcome to Lora Bay, Thornbury's most sought-after active lifestyle community on the shores of Georgian Bay. This exceptional vacant lot offers the perfect opportunity to design and build your dream home surrounded by nature, recreation, and a warm, welcoming neighbourhood. This generously sized, construction-friendly property, one of the few remaining for a custom home, is located on a quiet street in this established, prestigious community. It is fully serviced with municipal water, sewer, natural gas, and high-speed internet, providing the ideal foundation to bring your vision to life. Whether you're planning a weekend retreat or a full-time residence, Lora Bay offers the best of active, year-round living. Enjoy an unparalleled four-season lifestyle with direct access to the award-winning Lora Bay Golf Course, miles of scenic walking and cycling trails, and the sparkling waters of Georgian Bay for boating, kayaking, or paddle boarding. Take advantage of community amenities including the residents clubhouse, gym, private beach, social activities, and the friendly, connected atmosphere that makes Lora Bay truly special. Just minutes from your doorstep, the charming downtown of Thornbury offers boutique shopping, artisan cafés, farmers markets, and excellent restaurants serving fresh, local cuisine. Winter brings even more adventure with nearby ski hills, snowshoeing, and outdoor winter sports. Seize this chance to build in one of Ontario's most vibrant waterfront communities and embrace the Thornbury lifestyle of your dreams. A full set of architectural plans will be provided to the successful buyer. (id:42776)
Royal LePage Signature Realty

