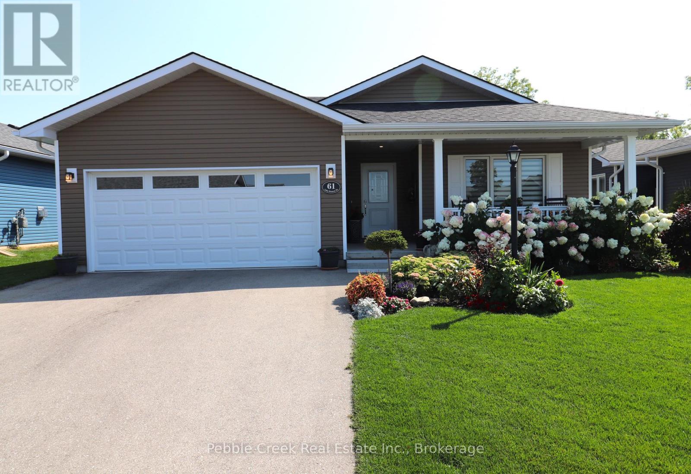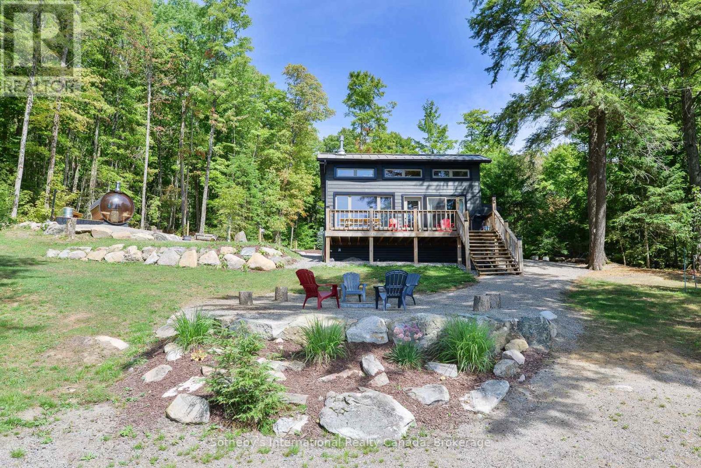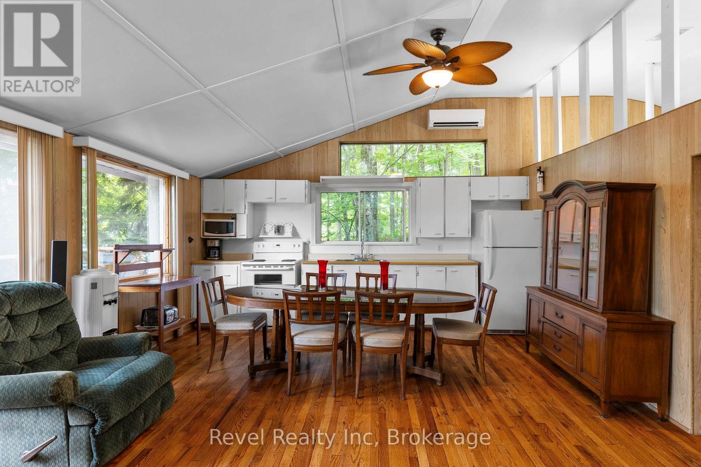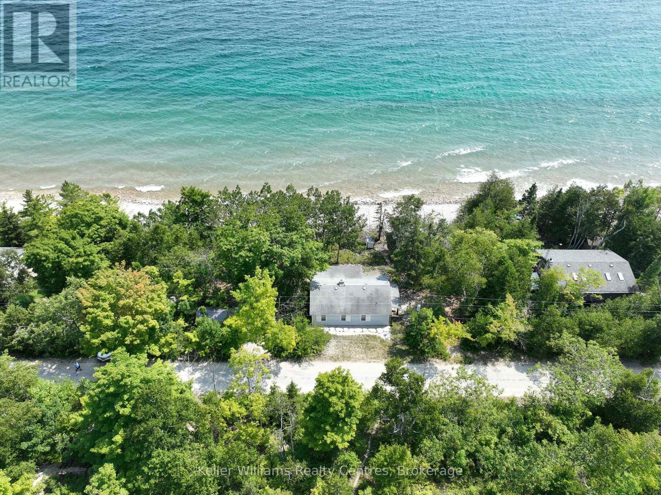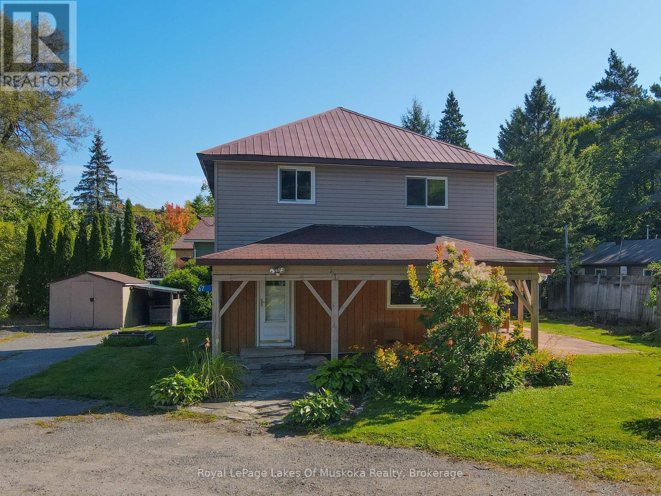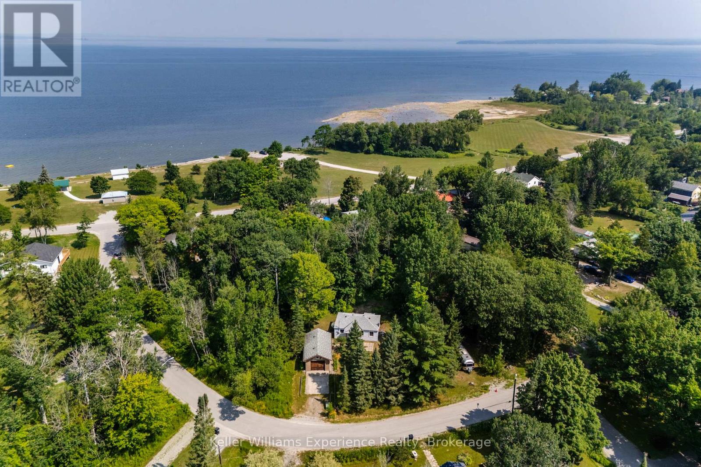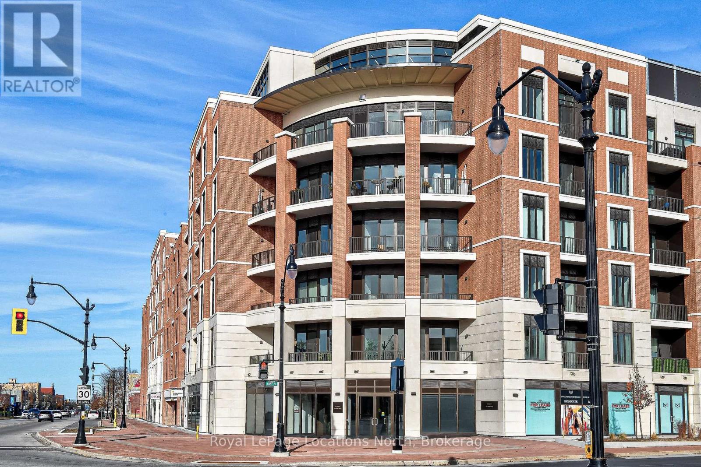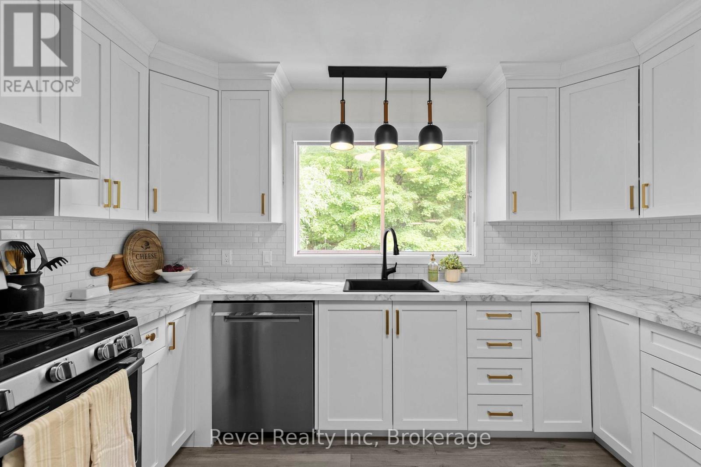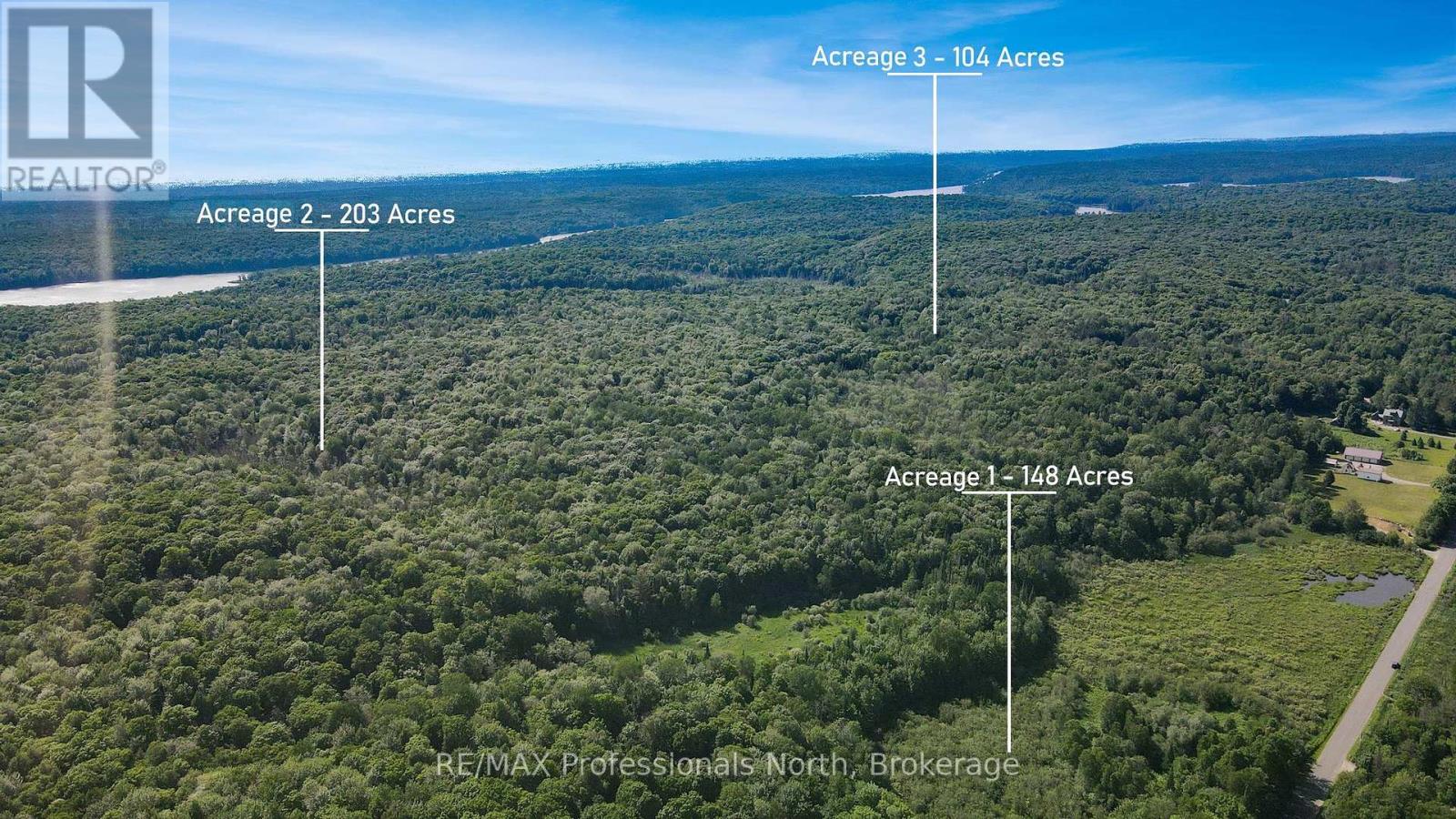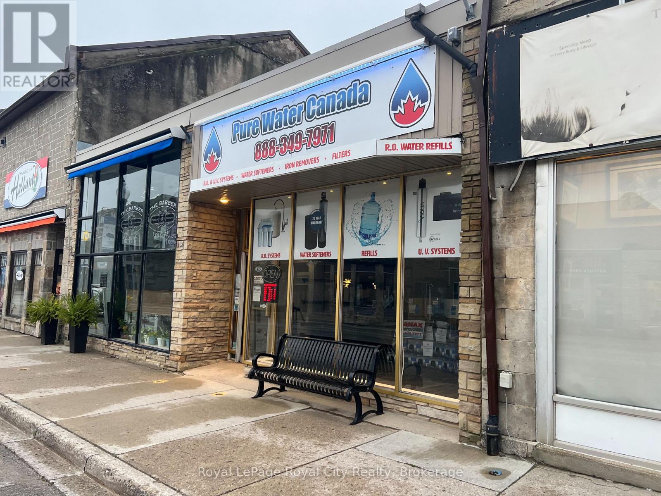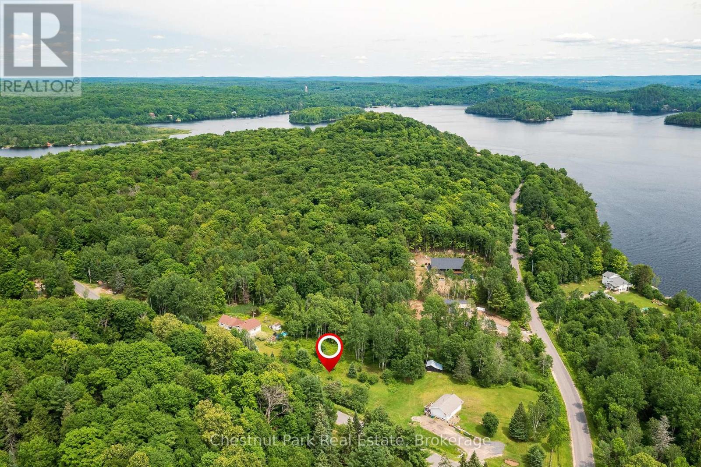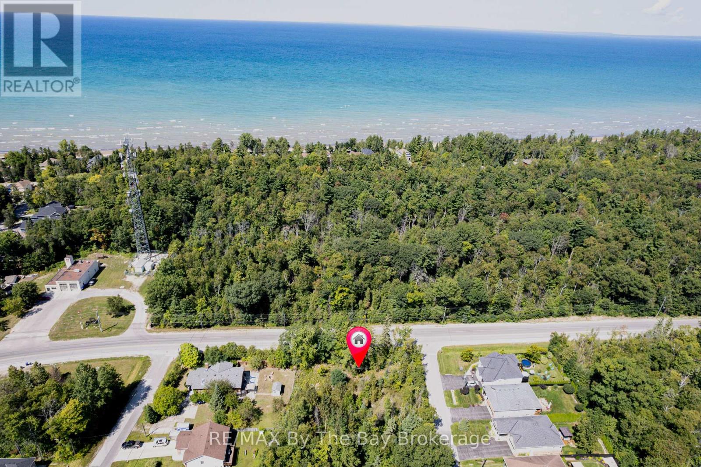61 Lake Breeze Drive
Ashfield-Colborne-Wawanosh, Ontario
Wow! This immaculate bungalow backs onto green space and is a located just a short walk to the rec center and lake access in the very desirable Bluffs at Huron! This impressive Lakeside with sunroom model offers 1455 sq feet of living space along with a long list of upgrades! When you walk up to the home you will be impressed with the landscaping, maturing trees and inviting front porch! Once inside, you will be delighted with how welcoming the home feels along with all of the luxurious finishes. The custom designed kitchen features an abundance of cabinetry with crown moulding, soft-closing doors, upgraded appliances, enlarged center island, tile backsplash, under cabinet lighting and gorgeous quartz countertops. The kitchen is open to the living room and sunroom which both feature upgraded tray ceilings. Terrace doors lead from the sunroom to a spacious south-facing wraparound deck with a gazebo and glass panel deck surround for unobstructed views of the countryside! Additional features include upgraded hard surface flooring throughout, upgraded lighting and pot lights, a large primary bedroom with walk-in closet and 3pc ensuite bath, spacious spare bedroom and a 4 pc main bath. There are plenty of storage options available in the home as well, with lots of closets, extended height crawl space and 2 car garage. This impressive home is located in an upscale land lease community, with private recreation center and indoor pool and set along the shores of Lake Huron, close to shopping and several golf courses. Call your agent today for a private viewing! (id:42776)
Pebble Creek Real Estate Inc.
1211 Pluto Trail
Dysart Et Al, Ontario
Discover this quiet cottage on Boyne Lake, a Haliburton treasure. Infused with charm, this retreat sleeps 6, perfect for family and friends. The open-concept layout invites relaxation, a functional kitchen space with SS appliances highlighted with a cozy Lopi fireplace and mesmerizing lake views. A unique loft bedroom and a clever Murphy bed offer comfort and space-saving ease. Boasting 300' of lake frontage and almost 4 acres of tiered, treed land, this haven ensures privacy and room to expand. A new 4-bedroom septic system and drilled well support future growth here. Savor gatherings on the spacious deck with a picnic table and the BBQ hooked up to the main propane tank, or unwind by the lakeside fire-pit with family and friends. Ample parking here with a circular driveway that also includes an area for a potential camper/trailer to enjoy stunning lake views and a dock ideal for awesome bass fishing. Indulge in a wellness retreat with the bubble window sauna, cold plunge tank, and an outdoor shower, all with lake-focused views, creating your personal escape. Powered by robust solar panels, tankless HWT and an automatic on-demand Kohler propane generator plumbed to the main tank for seamless reliability, this fully furnished cottage is ready for instant enjoyment. Just 10 minutes from Haliburtons shops, restaurants, and hospital, yet a tranquil escape. This Boyne Lake gem blends rustic allure with modern comforts. Call today to view this off-grid paradise! (id:42776)
Sotheby's International Realty Canada
1096 Cowan Park Road
Muskoka Lakes, Ontario
Welcome to Three Mile Lake! This charming 3-bedroom seasonal cottage has been lovingly owned by one family for generations and is now ready for its next chapter. Nestled among the trees with beautiful lake views, this cottage offers the perfect Muskoka getaway peaceful, private, and just minutes from both Port Carling and Rosseau. Inside, you'll find an open living space filled with natural light, 3 comfortable bedrooms, and a cozy cottage feel thats full of potential. Investor potential as well!!! While a little work remains to complete the vision, this property provides a wonderful opportunity to make it your own and enjoy everything lakefront living has to offer. Whether you're looking to renovate, refresh, or simply relax by the water, this is a rare chance to own on sought-after Three Mile Lake. (id:42776)
Revel Realty Inc
20 Birch Road
Northern Bruce Peninsula, Ontario
20 Birch Rd, Dyers Bay Waterfront on Georgian Bay. Welcome to your Bruce Peninsula escape in the highly sought-after community of Dyers Bay, where the crystal-clear waters of Georgian Bay sparkle in ever-changing shades of turquoise, soft blue, and green. This stretch of shoreline is prized for its beauty, serenity, and outstanding recreational opportunities. This inviting 3-season cottage features 3 bedrooms and 1 bathroom, offering an ideal retreat for family time, summer vacations, or weekend getaways. The cozy living room is anchored by a large wood-burning fireplace, perfect for gathering on cool evenings after a day spent on the water. The property is well-equipped for waterfront living. A large boathouse with marine rail ensures effortless storage and launching of your watercraft, while two storage sheds provide space for outdoor gear, bikes, and kayaks. The sellers are also including a small aluminum boat with trailer and motor (as is) a ready-made opportunity to enjoy fishing and exploring right away. With its clear waters at your doorstep, you can swim, paddle, or boat directly from your property. Spend your days immersed in nature, hiking nearby trails, exploring the Bruce Peninsula, or simply relaxing by the shore as the morning sun rises across the bay. Evenings bring peaceful starlit skies and the soothing sounds of the waves lapping the shoreline. Offering an unmatched combination of desirable location, pristine waterfront, and recreational lifestyle, 20 Birch Rd in Dyers Bay presents a rare chance to own your very own slice of Georgian Bay paradise. (id:42776)
Keller Williams Realty Centres
67 Silver Street
Huntsville, Ontario
Fantastic opportunity to own a 2-storey home on a picturesque corner lot, complete with a circular driveway, mature perennial gardens, and two covered patios for year-round enjoyment. Offering 4 bedrooms and 2 bathrooms including a main floor bedroom and laundry this home combines character with convenience. Walk out from the living space to a covered patio, perfect for entertaining or relaxing. Garden sheds provide ample storage for tools and toys. Ready for your personal touch, this property is ideal for first-time buyers, renovators, or anyone looking to create their dream home in a great location! (id:42776)
Royal LePage Lakes Of Muskoka Realty
180&184 Silver Birch Crescent
Tay, Ontario
2 Properties for the Price Of One !! Welcome to 180+184 Silver Birch Crescent, a charming 2-bedroom, 1-bath 3-season cottage nestled on a spacious lot in the sought-after Paradise Point community. Just a short walk to Georgian Bay at Patterson Park, this cozy retreat offers the perfect getaway or family cottage experience. Featuring a newer roof, newly installed flooring, and a new heat pump providing both heat and A/C for added comfort. The property also includes a large detached garage, ideal for storing beach gear, tools, or recreational toys. As a rare bonus, the adjoining lot at 184 Silver Birch is being sold in conjunction with this property, offering added space, privacy, or future potential. Don't miss this unique opportunity to own a double-lot cottage package near the water! (id:42776)
Keller Williams Experience Realty
525 - 1 Hume Street
Collingwood, Ontario
Monaco - Franck Suite located on the Fifth floor of Collingwood's newest Premier Condo Development. Almost 1,200 sq.ft, featuring 1 Bedroom + Office/Den, 2 full bathrooms and large open concept kitchen/living/dining area with walk out to private balcony. Destined to be Elegant MONACO will delight in a wealth of exclusive amenities. You'll know you've arrived from the moment you enter the impressive, elegantly-appointed residential lobby. Relax or entertain on the magnificent rooftop terrace with secluded BBQ areas, fire pit, water feature and al fresco dining, while taking in the breathtaking views of downtown Collingwood, Blue Mountain and Georgian Bay. (id:42776)
Royal LePage Locations North
35 Macklaim Drive
Parry Sound, Ontario
This 3-bedroom, 1-bath home is the perfect mix of sleek updates and cottage-country comfort. The heart of the home? An ultra-modern kitchen with the dream layout designed for cooking, entertaining, and making memories. Step outside and enjoy your own slice of serenity: a private backyard with no rear neighbours, backing onto peaceful green space. Inside and out, it's the retreat you've been looking for. Need space to play, work, or create? The oversized double garage is a game-changer, half transformed into a rec room and office, the other half ready for storage, hobbies, or your next project. With stylish finishes, a functional layout, and a location close to all that Parry Sound has to offer, this home is move-in ready and full of personality. Come see why this one stands out from the rest! (id:42776)
Revel Realty Inc
0 Buckslide Road
Algonquin Highlands, Ontario
Imagine owning this exceptional 455 acres in the heart of lake country. The acreage is a mix of rolling hills, ponds, and forest with excellent privacy. The location is perfect for people looking to have water access without the cost. You are close to Kushog Lake, Halls Lake (and a great beach), plus several other smaller lakes. Boat launches to both lakes are close by. You are also within 7 minutes of the Algonquin Water Trails access and excellent hiking and snowshoeing trails at the "old Frost Centre". The acreage has a well-maintained road through it (a legal right-of-way) that gives access to cottagers behind the property and is maintained by those cottage owners. Create a weekend retreat or build your dream home - the choice is yours. Hydro is across the road and would have to be brought into the building site. (id:42776)
RE/MAX Professionals North
165 St Andrew Street W
Centre Wellington, Ontario
Positioned in the heart of Fergus, this versatile 1 storey, 1350 sq. ft commercial building offers exceptional visibility and presence on the towns iconic main street, St. Andrew Street West. An ideal setting for an ambitious owner-operator looking to plant roots and thrive in a supportive, growing community or a developer/ investor taking advantage of rental income plus the significant upside to build up or out. Whether you're an investor seeking income potential or a business owner ready to establish a flagship location, this property checks every box. Expansive storefront windows enable high visibility, renovated interiors offer light and bright functional space over 2 levels- a vaulted main floor with 14.5 ft clearance plus mezzanine and open, unfinished basement ideal for storage or inventory, with 2-piece bathrooms on each level. Flexible C1 zoning allows for a wide range of uses. Plus, there's convenient consumer access from main street, rear service entry with 4-car tandem parking and a public parking lot behind. A clear path for re-development in a town that's poised to grow by by leaps and bounds. It's time to make your move. (id:42776)
Royal LePage Royal City Realty
17 Vernon Lane
Huntsville, Ontario
Seize the opportunity to build your dream home at Vernon Shores! This charming community offers a mix of waterfront cottages and stunning new builds, just 20 minutes from Huntsville's conveniences. Situated on a municipally maintained road, this vacant lot is zoned WR1 and ready for your vision, with hydro at the lot line and newly installed Bell Fibre internet in the area perfect for year-round living. Enjoy easy access to Lake Vernon, just a short walk away. To inspire your plans, the seller has invested in thoughtful renderings of a custom-designed home, with an attached two-car garage, highlighting the parcels full potential. Don't miss out on this exceptional opportunity! (id:42776)
Chestnut Park Real Estate
Lot 55 55th Street S
Wasaga Beach, Ontario
GREAT OPPORTUNITY!!! Prime building lot in the west end of Wasaga Beach! Minutes from highly sought after beach area 6, this 95 x 142 ft corner lot will allow you to build your dream home or next investment opportunity. Easy access in and out of town via HWY 26. 10 minutes to downtown Collingwood, 20 minutes to Blue Mountains, 30 minutes to Barrie, 25 minutes to Angus. Close to Shoppers Drug Mart, Supercentre, and other local amenities. You won't want to miss this opportunity! (id:42776)
RE/MAX By The Bay Brokerage

