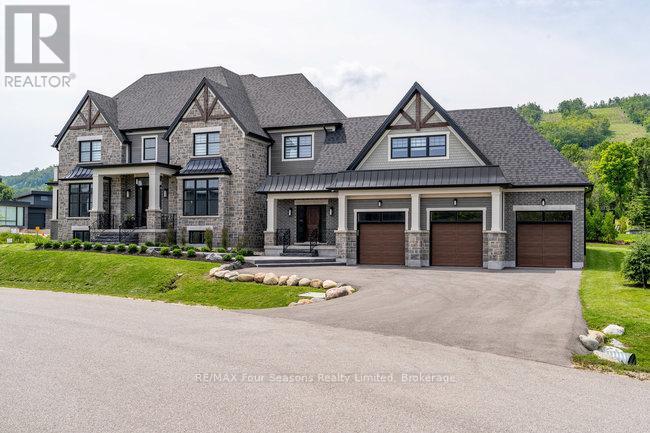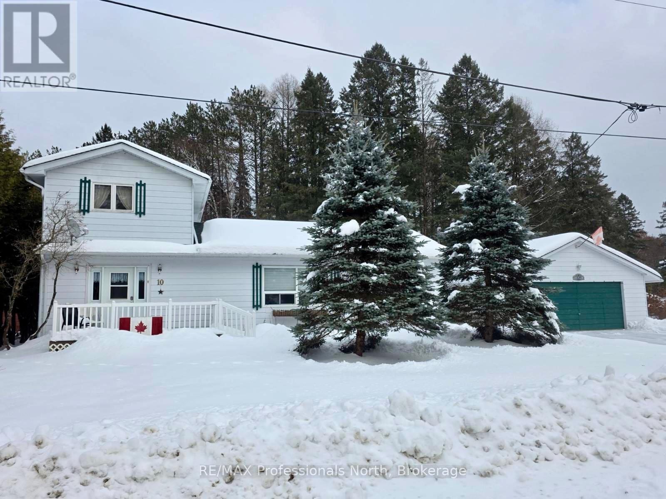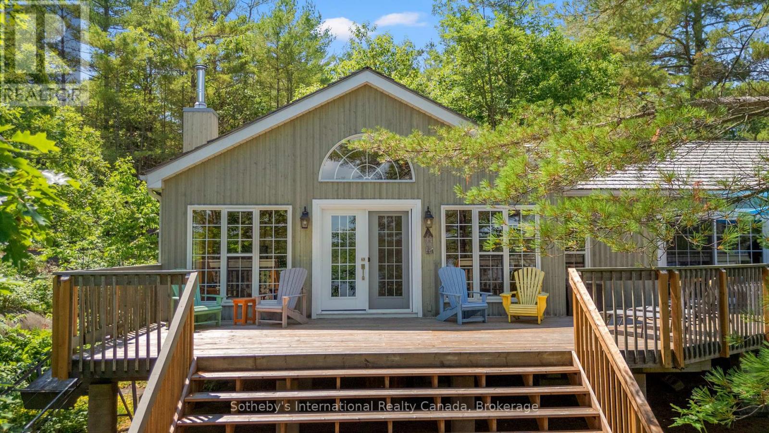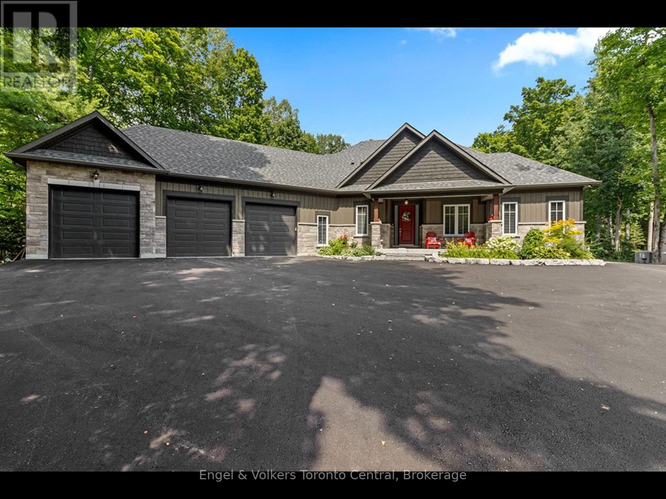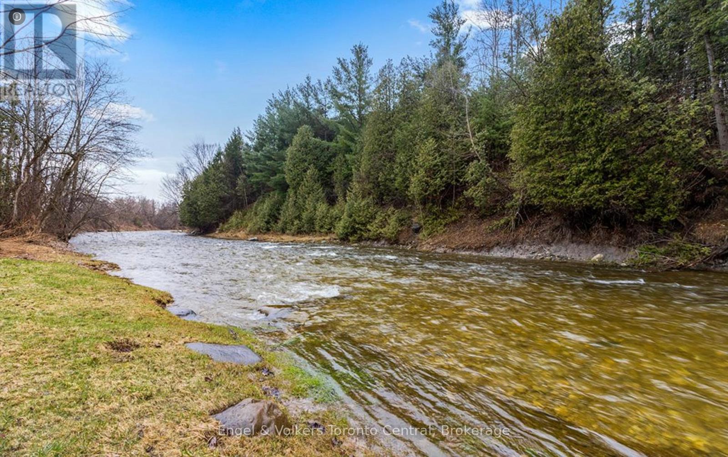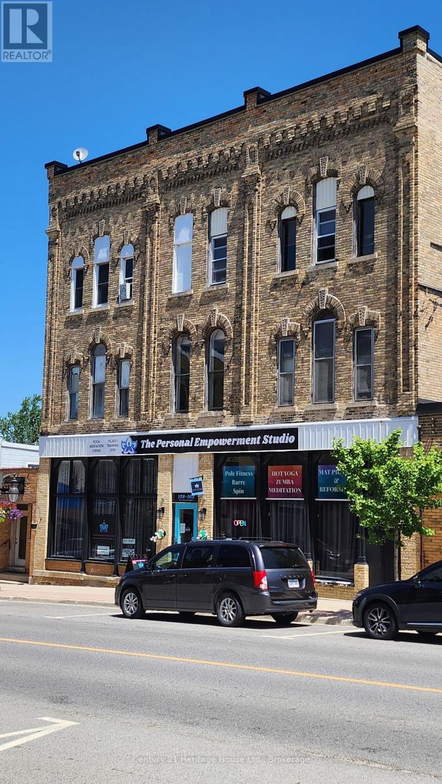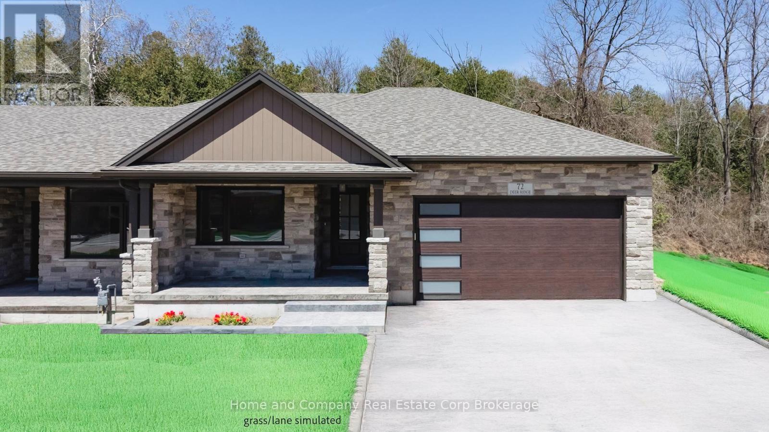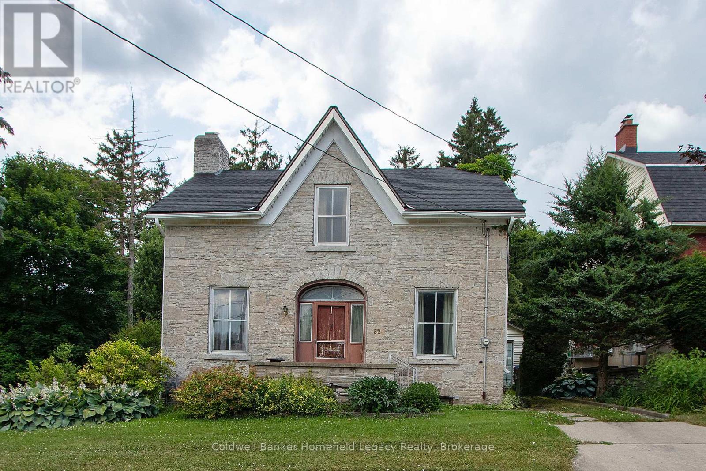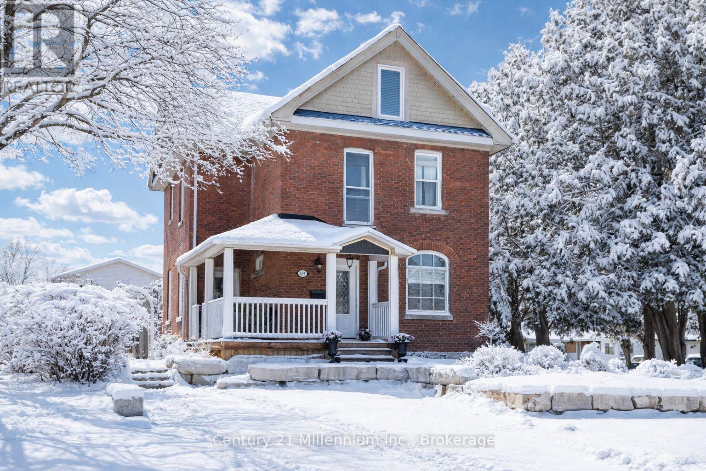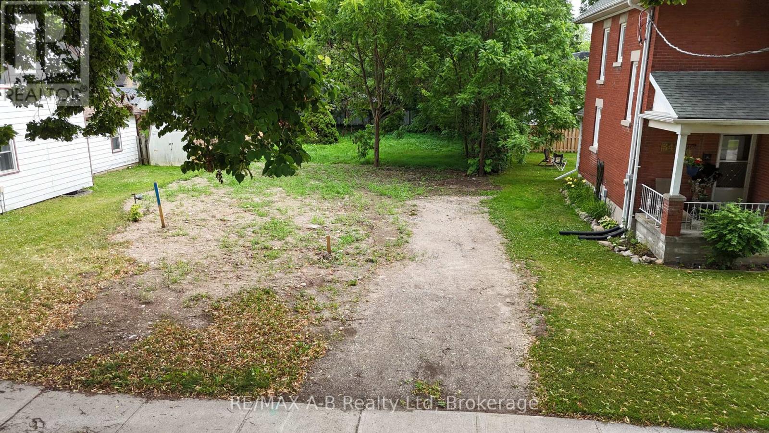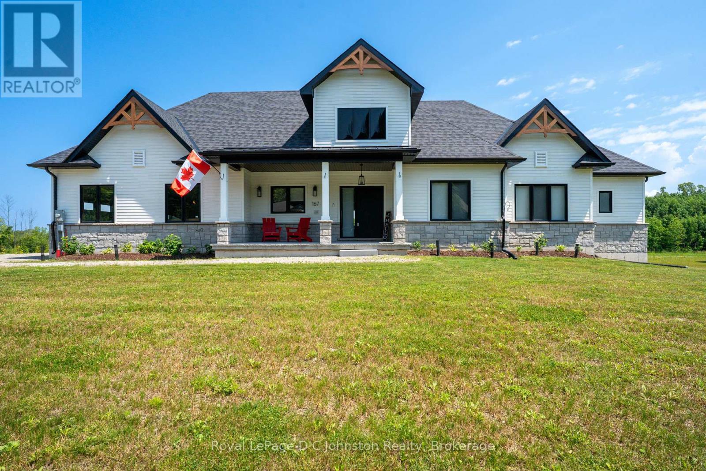101 Grindelwald Court
Blue Mountains, Ontario
Nestled in the prestigious Nipissing Ridge III community, this custom masterpiece delivers a stunning fusion of modern luxury and refined mountain living, offering 5,678 sq. ft. of finished living space above grade plus 3,180 sq. ft. of unfinished basement space awaiting your personal touch. Ideally located within walking distance to both Alpine and Craigleith Ski Clubs and a short drive to the Village at Blue Mountain, this exceptional turnkey home is being offered fully furnished and is designed to impress with soaring ceilings10 feet on the main floor and 9 feet on the second floor and basementand a dramatic 26-foot great room anchored by a floor-to-ceiling stone fireplace. Exquisite finishes include oak hardwood and porcelain tile flooring, quartz countertops, custom cabinetry by Selba, and a chef-inspired gourmet kitchen equipped with JennAir Noir luxury appliances, a 630-bottle wine room, dining nook, and walk-in pantry. The main level also boasts a formal dining room, office/study with an onyx-faced gas fireplace, a ski/mudroom, laundry, and direct access to an oversized three-car garage. The second floor hosts a lavish primary suite featuring double walk-in closets, a Romeo and Juliet balcony, and a sumptuous five-piece ensuite, complemented by three additional bedrooms each with private ensuites. A separate fifth bedroom/guest suite above the garage includes its own private entrance, kitchenette, and full bath, ideal for visitors or extended family. Entertain outdoors on the rooftop terrace complete with a wood-burning Rumford fireplace and spectacular views of the escarpment and Craigleith and Alpine ski hills. Perfectly set between the Niagara Escarpment and Georgian Bay, this residence offers an unrivaled blend of elegance, comfort, and year-round adventure, making it the ultimate luxury retreat. Truly, a must see! (id:42776)
RE/MAX Four Seasons Realty Limited
10 Stouffer Street
Minden Hills, Ontario
The best of both worlds - this 4 bedroom, 3 bath home sits in a quiet, peaceful neighbourhood within walking distance to the Riverwalk and town amenities AND offers a quiet oasis in your own back yard. Walk down to Beaver Creek and enjoy nature or hop in your small craft and out to the river and into beautiful Gull Lake. An adorable Gazebo at the water's edge will quickly become your favourite spot to unwind. This is the perfect family home. There are 2 bedrooms on the main floor and 2 bedrooms upstairs, with a washroom on each of the 3 levels. The lower level has been newly renovated with all new drywall, paint and carpeting. The lower level also has a spacious laundry room, pantry, and a great workshop. New 200 amp electrical service and town water and sewers enhance the package. Check out the spacious 2-car garage! This home has more to offer than this description can allow. Check it out and see what this home and neighbourhood have to offer. (id:42776)
RE/MAX Professionals North
520 Is 80 Go Home Lake
Georgian Bay, Ontario
Welcome to your private waterfront escape on stunning Go Home Lake. With 160 feet of shoreline, two large docks, and incredible views over Paradise Bay, this beautifully renovated cottage offers the perfect blend of comfort, style, and adventure. Just a 10-minute boat ride from the marina, the property includes a spacious main cottage with a large addition, soaring vaulted ceilings, and high-end finishes throughout. The open-concept living room features a striking stone fireplace and walkout to a massive deck overlooking the water ideal for relaxing or entertaining. A custom gourmet kitchen with stainless steel appliances flows into the dining room, making hosting a breeze. The primary bedroom includes vaulted ceilings, water views, and direct deck access. Down by the water, there is a dock shed that sits right on the deck to store all of your lakeside lounging gear and water toys. An electric luggage carrier makes bringing supplies up the hill effortless. Out back, you'll find a shed and a separate art/craft studio for creative pursuits. A spacious bunkie provides extra room for family or guests with vaulted ceilings, two bedrooms, a living area, kitchenette, and its own deck. Whether you're soaking in the views, swimming off the dock, or enjoying cozy nights by the fire, this is lakeside living at its best. Accessed by boat only. (id:42776)
Sotheby's International Realty Canada
81 Spruce Street
Tiny, Ontario
Custom-Built Retreat in Woodland Beach, Tiny Township. Welcome to your dream home in the heart of Woodland Beach! Nestled on a beautifully treed one-acre lot, this thoughtfully designed 4-bedroom bungalow (with potential for a 5th bedroom or home office) was custom built in 2018 and offers the perfect blend of comfort, style, and functionality. Step inside to rich hardwood floors, two cozy gas fireplaces, and a bright, cheerful kitchen ideal for family meals and entertaining. The triple-car garage and newly paved driveway include a concrete pad designed for your motorcoach, camper, or RV, a rare bonus for adventurous spirits. The expansive back deck sets the stage for summertime BBQs and relaxing under the stars, while the finished lower level with in-floor heat offers space for every kind of gathering whether its a game of billiards or ping pong, a wine tasting from the cantina, or movie nights in front of the cinema-style projection screen and fireplace. Best of all, you're just a short stroll to the beach via a township-maintained waterfront access. Whether its a permanent home or weekend escape, this property delivers a lifestyle of comfort, privacy, and recreation, all just steps from the shores of Georgian Bay. (id:42776)
Engel & Volkers Toronto Central
3237 Collingwood Street
Clearview, Ontario
Discover a Rare Slice of Riverfront Paradise on the Edge of Creemore. Welcome to nearly 100 acres of breathtaking natural beauty where rolling meadows, mature mixed forests, and the serene Mad River weave together a landscape of endless possibility. Located just outside the charming village of Creemore, this remarkable property offers a blank canvas for your dream vision. Whether you imagine a private country estate, a working farm, an equestrian haven, or a peaceful nature retreat, the lands diverse topography and scenic vistas provide the perfect backdrop. Explore winding trails, enjoy woodland walks, or experience the thrill of ATV rides across this expansive and ever-changing terrain. Let your creativity soar as you explore this rare opportunity where forest, field, and river converge to offer a truly unique and inspiring setting. The potential is as vast as the land itself. (id:42776)
Engel & Volkers Toronto Central
154-162 Main Street S
Wellington North, Ontario
Looking to start or add to an investment portfolio? Then look no further! This historic yellow brick building in the heart of downtown Mount Forest offers high pedestrian and vehicle traffic flow and high visibility. Offering remarkable investment value as two buildings in one, this multi use building with 4 apartments and 2 commercial units suits most commercial applications and contains many upgrades. (id:42776)
Century 21 Heritage House Ltd.
56 Deer Ridge Lane
Bluewater, Ontario
The Chase at Deer Ridge is a picturesque residential community, currently nestled amongst mature vineyards and the surrounding wooded area in the south east portion of Bayfield, a quintessential Ontario Village at the shores of Lake Huron. There will be a total of 23 dwellings, which includes 13 beautiful Bungalow Townhomes currently being released by Larry Otten Contracting. Each Unit will be approx. 1,540 sq. ft. on the main level to include the primary bedroom with 5pc ensuite, spacious study, open concept living area with walk-out, 3pc bathroom, laundry and double car garage. Finished basement with additional bedroom, rec-room, and 4pc bathroom. Standard upgrades are included: Paved double drive, sodded lot, central air, 2 stage gas furnace, HVAC system, belt driven garage door opener, water softener, water heater and center island in the kitchen. The possession date for Block 12 is approx. November 30th, 2025. The photos used for this listing, are of a recently completed end-unit. The appliances/and the mirrors shown here, are not included, as are certain light fixtures. (id:42776)
Home And Company Real Estate Corp Brokerage
52 Ontario Street S
St. Marys, Ontario
52 Ontario Street St Marys : This unique property with an original stone home has been in the family for many years and is now available for sale , Great area of town and large mature lot can be a plus . The home is quite original inside and out and is not currently heritage designated although it is on the registry as being heritage classified in terms of zoning . The home is a nice size for restoration and renovation which most buyers will likely do in the future . Lots of potential awaits to make this charming property your own and large lot to either expand the home or might be possible severence potential as well (buyer to verify) . (id:42776)
Coldwell Banker Homefield Legacy Realty
1098 Old Hwy 117
Lake Of Bays, Ontario
Build Your Muskoka Dream - Steps from Lake of Bays! This is the one you've been waiting for: a pristine, tree-covered lot just a 5-minute stroll to Lake of Bays, with two public water access points nearby. Set on Old Hwy 117 and nestled among towering white pines, sugar maples, and hemlocks, this flat, build-ready parcel offers the perfect spot to create your cozy cabin in the woods without sacrificing access to modern comforts. Enjoy year-round access on a municipally maintained road with hydro, utilities, and high-speed internet at the lot line. Cell service? Excellent. The community? Even better just around the corner from the Lake of Bays Sailing Club, Tennis Club, and the legendary Bigwin Island Golf Club. Build above the tree line and you'll catch glimpses of the lake glimmering through the canopy. Whether you're planning a peaceful retreat or an active cottage getaway, this rare parcel gives you the best of Muskoka: nature, convenience, and community. (id:42776)
Sotheby's International Realty Canada
439 Birch Street
Collingwood, Ontario
Charming Brick Home on Coveted Tree street in Downtown Collingwood! Located on a desirable corner lot, this gem features a rare in-law suite complete with a full kitchen and bath - ideal for extended family or guests. Step inside and be greeted by original craftsmanship and thoughtful updates throughout. The heart of the home has a bright, sun-filled kitchen, featuring stainless steel appliances, a central island, and pot lighting, with direct access to the welcoming front porch - perfect for morning coffee. The formal dining room, framed by original wood pocket doors, offers an elegant space for entertaining, while the cozy living room is anchored by a Regency gas fireplace. Upstairs, you'll find three generously sized bedrooms, a full bath, and a convenient, second laundry area. A spray-foam insulated third floor provides added versatility, currently set up as a family room, bedroom, and office. Built with care and quality, the 22 x 22 insulated double car garage includes its own electrical panel and sits beneath the spacious in-law suite, offering flexible living arrangement or income potential. With two driveways and parking for up to five vehicles, space is never an issue. This home also comes with a fenced backyard and 8 x 12 BC Greenhouse with double insulated glass, garden beds and lush landscaping. This is more than just a house - it's a warm, welcoming home full of history, character, modern comfort in one of Collingwood's most sought-after neighborhoods. A rare opportunity that's truly a pleasure to view and a delight to own! (id:42776)
Century 21 Millennium Inc.
352 Queen Street E
St. Marys, Ontario
Opportunity to build your dream home on a 50' x 150' vacant lot just steps from downtown and close to all amenities. Zoned R3, this property offers flexibility for various residential uses. Located in a mature neighbourhood, it's ideal for homeowners, investors, or builders looking to create a custom residence or income property. With plenty of space and a highly walkable location near shops, parks, and schools, this lot is a rare find. Contact your REALTOR today to explore this opportunity. (id:42776)
RE/MAX A-B Realty Ltd
167 Alexandria Street
Georgian Bluffs, Ontario
Welcome to this stunning 3 bedroom, 2 bathroom bungalow! With outstanding curb appeal and a triple car, heated & insulated garage, this home is perfectly situated on a one-acre lot, just a short drive to Owen Sound and minutes to Cobble Beach and Legacy Ridge Golf Course. Step into a modern and open concept design with soaring 21-foot vaulted ceilings and bright, airy living spaces with engineered hardwood throughout. The spacious kitchen features an eat-up island, a stylish coffee bar with a tiled backsplash and floating shelves. Oversized patio doors in the living room flood the space with natural light, leading to a covered porch, ideal for relaxing or entertaining-rain or shine. The primary bedroom is a true retreat, complete with a large walk-in closet and a luxurious ensuite with soaker tub, walk-in tiled shower feature wall. Two additional bedrooms and a beautiful 4-piece bath offer great space for family or guests. The massive basement, nearly 2000 sqft of unfinished space, is ready for your personal touch with a rough-in for a bathroom, 9' ceilings and large windows that bring in incredible natural light, making it feel nothing like a traditional basement. This home is the perfect blend of modern design and serene country living.Book your showing today! (id:42776)
Royal LePage D C Johnston Realty

