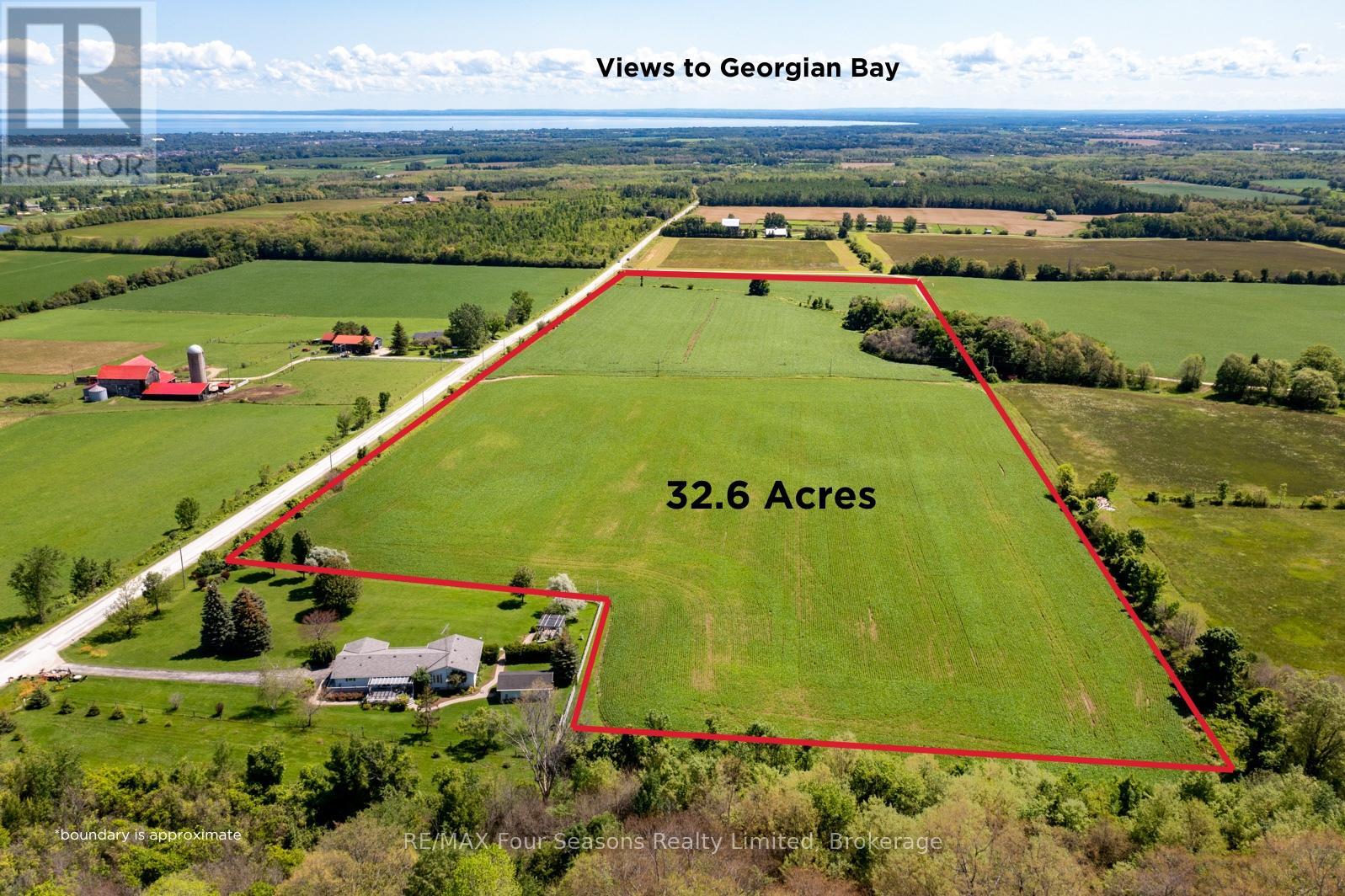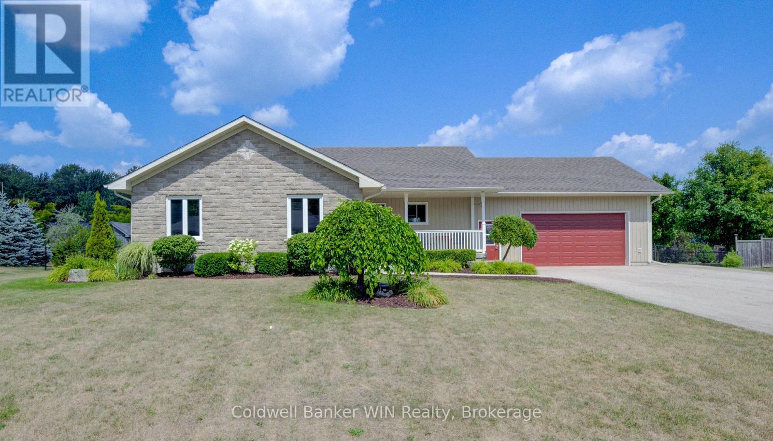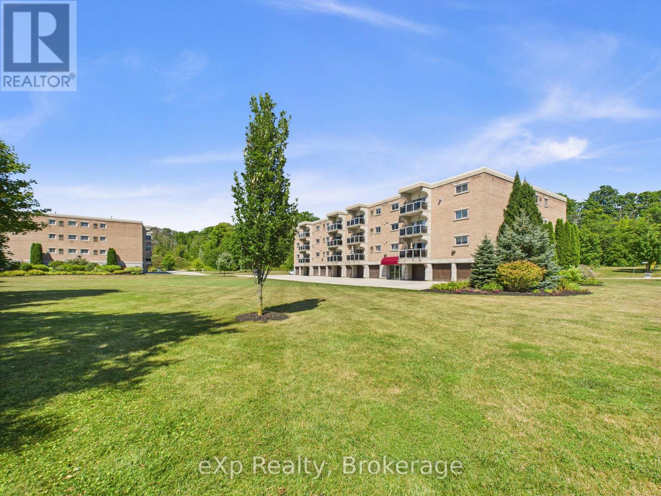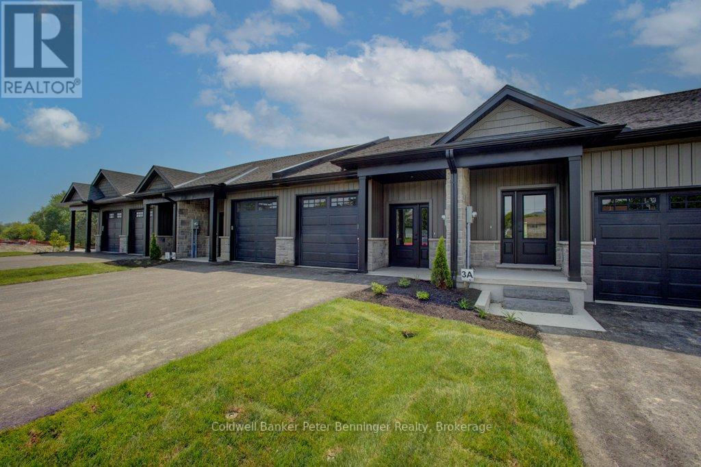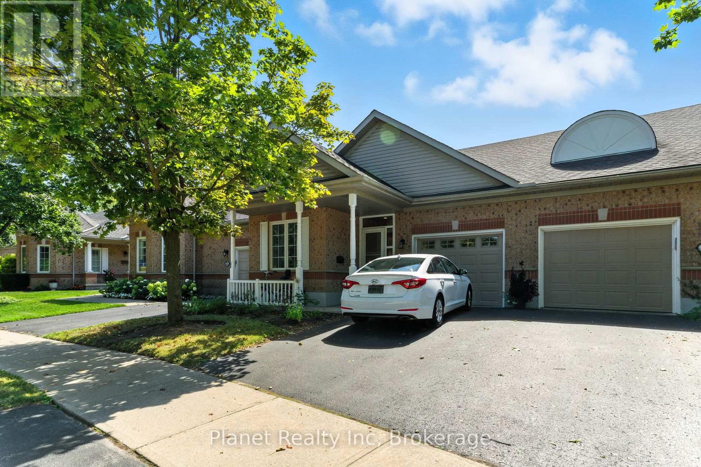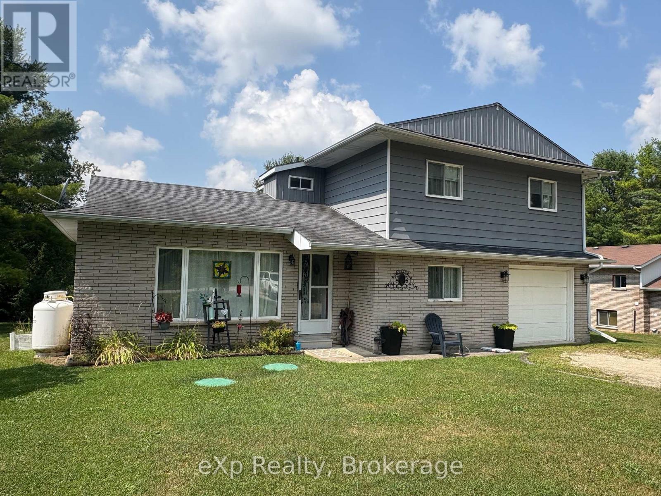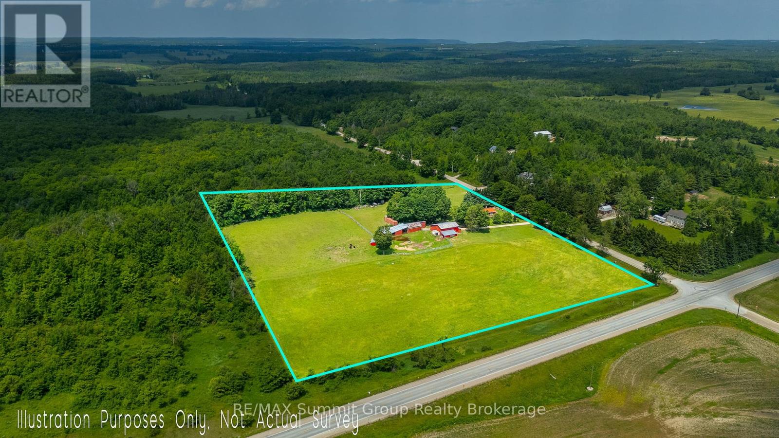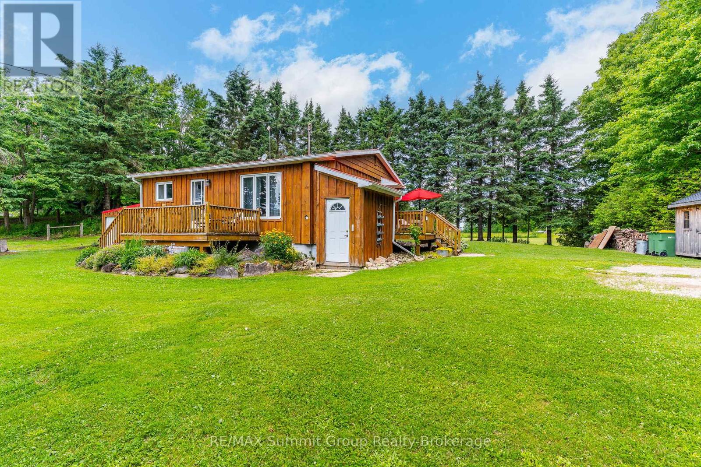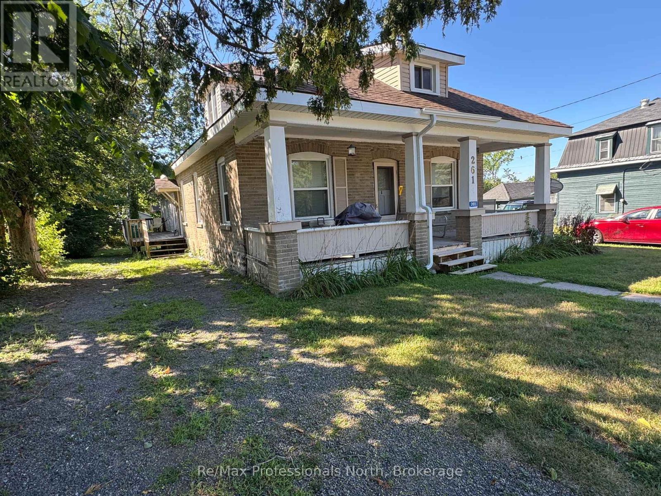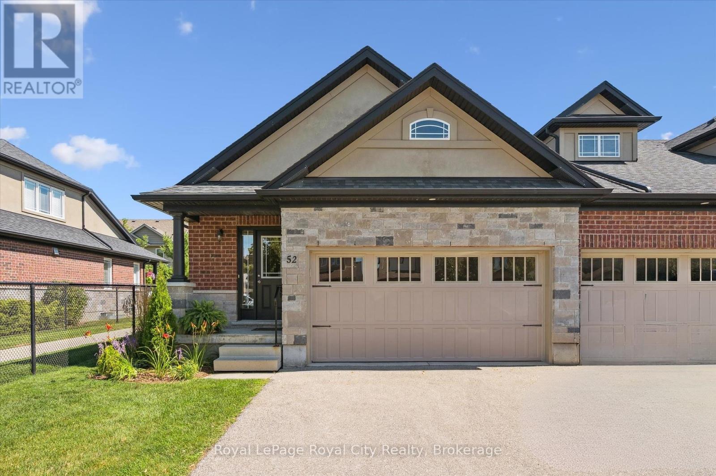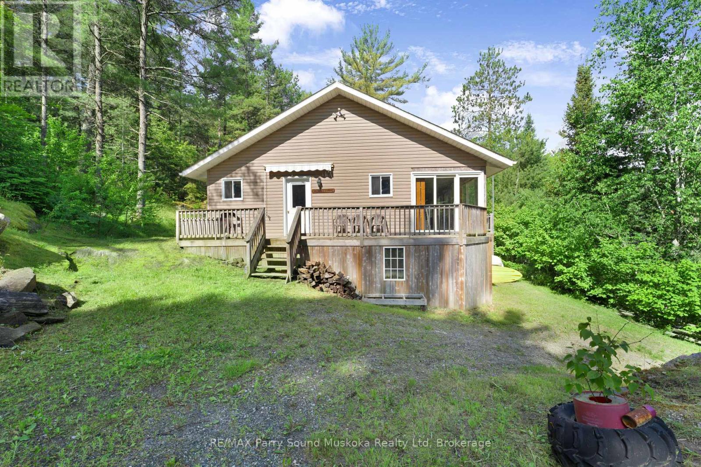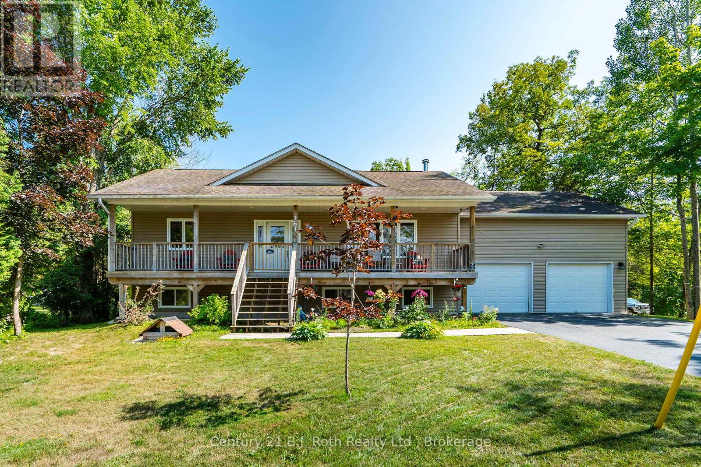8483 36/37 Nottawasaga Side Road
Clearview, Ontario
Build your Dream Home on this 32.6 Acre One of a Kind Property~ Spectacular Panoramic Views to Georgian Bay, Pretty River Valley and the Escarpment. Live your best life surrounded by nature~ 3 minute drive to Osler Ski Club, close proximity to recreational opportunities including the sparkling waters of Georgian Bay, marinas, swimming and water sports, exclusive golf/ ski clubs, hiking, biking, Blue Mountain Resort and Historic Downtown Collingwood featuring fine dining, shopping and year round cultural events. The possibilities are Endless~ Entrepreneurial Spirit? Potential uses include single detached dwelling/ coach house, equestrian facility, plant nursery, produce farm or livestock farm, passive recreation uses, potential for bed and breakfast, home office, farm office, farm produce sales outlet or roadside retail stand, winery or cidery and more. See attached drone virtual tour! Please do not access the property without an appointment. (id:42776)
RE/MAX Four Seasons Realty Limited
22 Regency Drive
Minto, Ontario
Just minutes from Mount Forest and Harriston, this stunning 3+1 bedroom, 3-bath bungalow offers the perfect blend of rural charm and modern convenience. The open-concept main floor features a bright living room, kitchen, and dining area, with the dining room offering a seamless walkout to the back deck ideal for BBQs and entertaining. The large custom kitchen features a walk in pantry as well as a very large island perfect for morning breakfast on the go, entertaining or cooking/baking. Hardwood and tile floors run throughout the main level, adding warmth and elegance. The main floor also includes a spacious laundry room and a newly created mudroom off the garage for added functionality. The primary bedroom boasts a walk-in closet and a private ensuite, while two additional bedrooms and a full bathroom provide space for family or guests. The finished basement expands your living space with a large 4th bedroom, a 3rd bathroom, and an oversized family room that could easily be divided into an extra bedroom, bar area, or gym. A dedicated storage room and an organized utility room keep everything in its place. Outside, the beautifully landscaped backyard offers a deck, a sitting area, and a shed, all on a generous half-acre lot perfect for play, gardening, or relaxing in your own private oasis. This estate-style home delivers all the luxuries of a country subdivision without the million-dollar price tag. This cost friendly luxury home has everything you want along with the price you desire! (id:42776)
Coldwell Banker Win Realty
202 - 85 William Street N
Brockton, Ontario
Welcome to riverside condo living in Walkerton! This well-maintained 2-bedroom, 2-bathroom unit offers 1,094 sq. ft. of comfortable living space with an open-concept design. The kitchen features plenty of oak cabinetry, a convenient breakfast bar, and flows seamlessly into the bright living room with walkout to a private balcony overlooking the Saugeen River. The spacious primary bedroom suite includes a walk-through closet and private ensuite, while the second bedroom and full bathroom provide flexibility for guests or a home office. Added conveniences include in-suite laundry, a storage room directly in front of your indoor garage space, and the units prime location across from both the elevator and common room. Built in 2005, this condo is within walking distance to downtown Walkerton, Tim Hortons, and local amenities. Enjoy the peaceful river views and watch the fishing, kayaking, and canoeing right from your balcony. Forced-air gas heat, central air, and appliances (fridge, stove, washer, dryer) are included. An excellent opportunity for carefree condo living in a prime location! (id:42776)
Exp Realty
5 - 311 Arnaud Street
Arran-Elderslie, Ontario
Where else can you find a new, bright and stylish home at this price? *Photos/Walkthru video are from staged unit 4 which has the same floor plan! Appliances included plus you have your choice of several units with each one being a little unique as far as finishes, colors and your own front and back yards. Super landscaping and curb appeal ~ the smoothly paved driveway leads to your private garage with an entry into the mud / laundry room. Main floor front door leads into a roomy foyer with a generous coat closet. Kitchen comes complete with new appliances and quartz counter tops with soft close cabinetry and upgraded finishes. Dining Room has great wall space for art and room to feed your friends and family with extra seating at the kitchen island. Living Room is a haven with a beautiful wall mounted electric fireplace and glass doors leading out to your own private deck. What a view!! Master Suite is off the Living Room with your own private bathroom and generous closet space. Both Main floor and Basement have 9 ft ceilings. Home is heated and cooled with an ultra efficient air to air heat pump complimented by an air exchange unit to circulate freshness as desired. Basement is accessed either by oak staircase with wide treads, or from the walkout basement patio doors off the concrete deck. Large Family Room is the focal point with views across your patio to the back yard. Two bedrooms and another 3 piece bathroom flank the Family Room. Utility Room hall and area add some storage space. This unit has a 7 year TARION Warranty and there will be no HST on the purchase price if the Buyer qualifies for the discount. All units are landscaped and sodded. Fencing will be allowed within 30 feet from the back of the house with the yard extending beyond that, exact measurements to be provided. Consider living in style in the beloved Village of Paisley. (id:42776)
Coldwell Banker Peter Benninger Realty
19 Village Green Drive
Guelph, Ontario
The optimal downsizing move, the Village's beautiful bungalow townhomes offer a premier combination of main floor living, endless amenities & zero-maintenance freedom for your retirement! 19 Village Green is a beautifully well-appointed townhome with serene outdoor privacy. Natural light abounds in this home's open-concept rear that features a soaring vaulted ceiling along with gleaming hardwood floors through its kitchen and great room. A grand primary suite offers a 3 piece ensuite and a walk-in closet. A second main floor bedroom is well suited to a den or TV room, and a second full washroom ensures your company has their own space. Enjoy the convenience of main floor laundry, with easy access to your attached garage. Downstairs, this home's plethora of living space continues into a grand rec room for expanding for the holidays; with a bonus room and workshop for all the hobbies you can imagine. At the Village Centre, mere steps away, maximize your free time with over 42,000 sq. feet of amenity space and 90+ clubs and activities. There is nowhere like the Village & nothing that compares to the feeling that comes with being a VBA local! (id:42776)
Planet Realty Inc
174340 Mulock Road
West Grey, Ontario
Are you looking for a great family home? Look no further - a beautiful 250' deep lot minutes to town, is the setting for this great split level home that offers 3 bedrooms and 2 bathrooms, including ensuite. Bright, airy home also offers great main floor living with walk-out, separate den/office, good sized laundry room & lower level rec room. Add in the attached garage, with parking for 6, and this one may just be the one you've been waiting for - don't hesitate to set up your viewing today! (id:42776)
Exp Realty
554014 Road 55
Grey Highlands, Ontario
Looking for a property where you can live the farm lifestyle without taking on too much? This 10-acre hobby farm has everything you need to start small and grow into it. A mix of hayfield, pasture, and a little bush makes it ideal if you've been wanting to raise animals, grow your own food, or run a small agricultural project. Picture mornings collecting eggs and evenings watching the sun set over your fields. It's practical country living at a manageable scale. The 2+1 bedroom bungalow offers 825 sq ft on the main floor plus a partially finished lower level that could easily be finished further to nearly double your living space. The open-concept main floor has an updated kitchen with stone countertops and a modern three-piece bath. Downstairs includes a rec room, laundry, and third bedroom, along with a propane fireplace and a convenient walk-up side entrance to the yard. Outside, the setup is ready to go with about 4.5 acres of hayfield, 2 acres of pasture, and a 1-acre hardwood bush with a walking or riding trail. A barn and drive shed are already in place, perfect for horses, goats, chickens, or other animals. When the day's chores are done, unwind at the campfire area with hydro and an outdoor bar, a great spot for family time or entertaining friends. With two road frontages, tidy landscaping, and both views and privacy, this property makes hobby farming not just doable, but enjoyable. All of this is in a prime location, just 20 minutes to Collingwood and 25 minutes to Shelburne. (id:42776)
RE/MAX Summit Group Realty Brokerage
554014 Road 55
Grey Highlands, Ontario
Looking for a property where you can live the farm lifestyle without taking on too much? This 10-acre hobby farm has everything you need to start small and grow into it. A mix of hayfield, pasture, and a little bush makes it ideal if you've been wanting to raise animals, grow your own food, or run a small agricultural project. Picture mornings collecting eggs and evenings watching the sun set over your fields. It's practical country living at a manageable scale. The 2+1 bedroom bungalow offers 825 sq ft on the main floor plus a partially finished lower level that could easily be finished further to nearly double your living space. The open-concept main floor has an updated kitchen with stone countertops and a modern three-piece bath. Downstairs includes a rec room, laundry, and third bedroom, along with a propane fireplace and a convenient walk-up side entrance to the yard. Outside, the setup is ready to go with about 4.5 acres of hayfield, 2 acres of pasture, and a 1-acre hardwood bush with a walking or riding trail. A barn and drive shed are already in place, perfect for horses, goats, chickens, or other animals. When the day's chores are done, unwind at the campfire area with hydro and an outdoor bar, a great spot for family time or entertaining friends. With two road frontages, tidy landscaping, and both views and privacy, this property makes hobby farming not just doable, but enjoyable. All of this is in a prime location, just 20 minutes to Collingwood and 25 minutes to Shelburne. (id:42776)
RE/MAX Summit Group Realty Brokerage
261 Hotchkiss Street
Gravenhurst, Ontario
TRIPLEX near Downtown Gravenhurst! Charming home converted to three units with RM1 zoning on quiet street just 2 blocks from the main street. $30,000 in recent upgrades including some new flooring, showers and bathroom fixtures, appliances, painting and eavestroughs. Features include Unit 1) spacious 2-bedroom open concept Kitchen, dining and living room with bedroom on the main level and large bedroom and bathroom on second floor; Unit 2) a 2-bedroom unit with living room. kitchen, bathroom and a bedroom on the main level and a bedroom and den on the lower level; Unit 3) bachelor unit accessible from side deck. There is a detached garage, two driveways and large treelined yard. Annual rent revenue is $53,050 with a CAP Rate of 7.4% a list price. One of 2-bedroom units is available to move in and have others pay your mortgage or buy as an investment property or convert back to a family home with an accessory unit. Steps from Parks, Downtown, Lakes, Beaches, Steamship Wharf, Opera House, YMCA and all the best of Muskoka Living. (id:42776)
RE/MAX Professionals North
52 Aberdeen Street
Centre Wellington, Ontario
Discover this gorgeous executive bungaloft townhome built in 2015 and thoughtfully designed for comfort, style, and ease of living. Offering over 1,600 sq ft above ground plus nearly 1,000 sq ft of basement potential, this ENERGY STAR certified home combines efficiency with elegance. Step inside to an open-concept main floor where natural light, fresh paint, hardwood floors, and quartz countertops create a warm and inviting space. The large primary suite features a walk-in closet and ensuite, while convenient main-floor laundry makes single-level living effortless. Upstairs, a spacious loft offers a versatile bonus room, second bedroom, and full bath -- ideal for guests or family. Enjoy the outdoors from your covered front or back porch without the burden of upkeep. With all landscaping, snow removal, and exterior maintenance taken care of, you'll have more time for what matters. Affordable monthly fees make this lifestyle even more appealing. A two-car garage and double-wide driveway ensure ample storage and parking for you and your guests. Nestled in a safe, desirable south-end neighbourhood, you'll find amenities, parks, and trails just minutes away. Whether you're downsizing, seeking low-maintenance living, or simply looking for a beautiful place to call home, this property delivers it all. Book your private viewing today and experience it for yourself. (id:42776)
Royal LePage Royal City Realty
71a Kawigamog Lake Road
Parry Sound Remote Area, Ontario
Seller willing to negotiate. Bring an offer!An affordable opportunity to own a piece of paradise in cottage country on Lake Kawigamog.. Whether for year-round use home, weekend getaway or investment/rental property, this 3 bedroom, winterized, cottage is sure to check off all boxes! Located in an unorganized township on a year-round private maintained road. Open concept, vaulted ceiling, wood, flooring, ceiling fans, wood stove, laundry area. Enclosed porch to enjoy an evening dinner, playing card games, and listening to the wonders of Mother Nature. Basement for additional storage for your tools and cottage supplies. A great size yard with treehouse for kids to play. Open fire pit area to tell your campfire stories and evening fun with family and friends. Deep water to jump off the dock for a swim and a good size motor boat can take you out for a day of bliss with access to 65 km of boating.The lake is part of the Pickerel River System which is stocked with pickerel. You can enjoy a relaxing boat ride down to Wilson Lake and explore the little town of Port Loring, offering Restaurants, LCBO, Hardware stores, Legion, Bakery, antique store, bait shop and more. Thousands of acres of crown land and OFSC snowmobiling trails nearby. Just a couple of kilometres from Hwy 522. All season activities from your doorstep. Click on the media arrow for video. 3-D imaging and virtual tour. (id:42776)
RE/MAX Parry Sound Muskoka Realty Ltd
161 Forest Harbour Parkway
Tay, Ontario
Welcome to 161 Forest Harbour Parkway a raised bungalow offering year-round potential in a sought-after waterfront community. This home features spacious rooms, an open layout ideal for entertaining, and large windows that bring in plenty of natural light. Steps away from Georgian Bay access points, its perfect for boating, swimming, or simply enjoying the outdoors. - Motivated seller quick closing available! Whether youre looking for a full-time residence or a weekend retreat, this property offers a fantastic opportunity to secure your place in Forest Harbour. ** No sign on proeprty ** (id:42776)
Century 21 B.j. Roth Realty Ltd.

