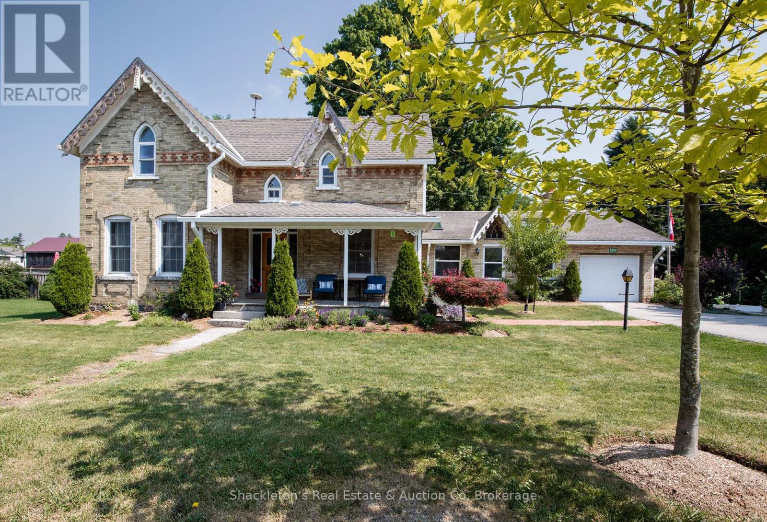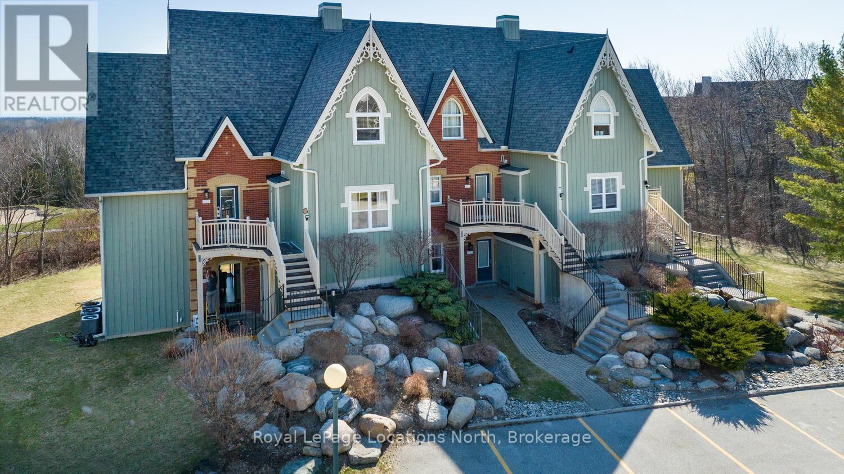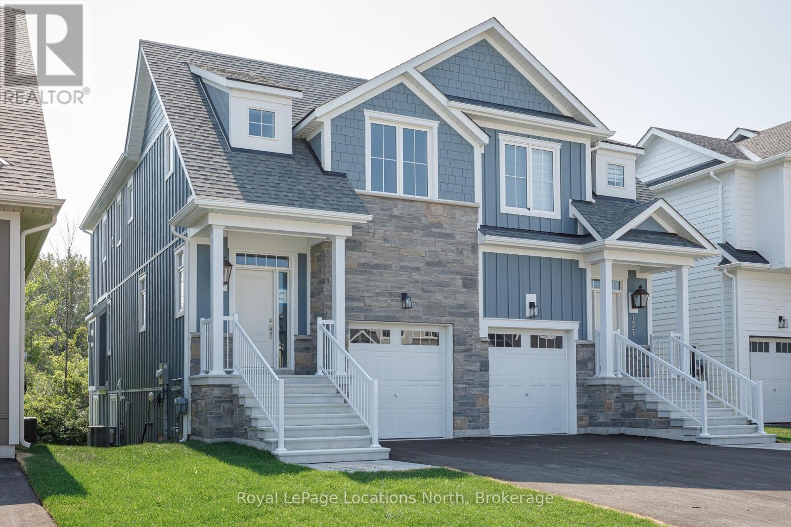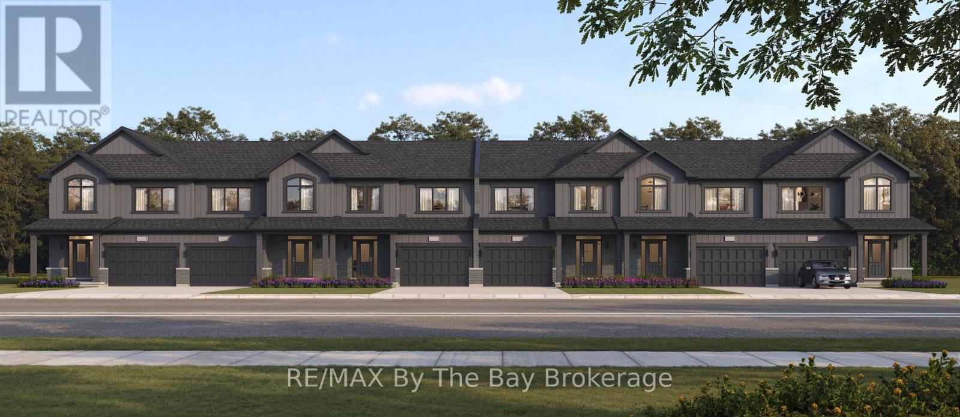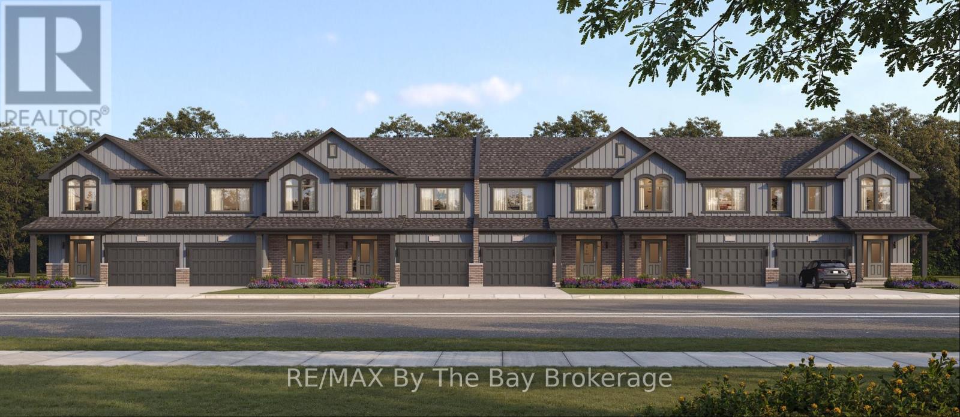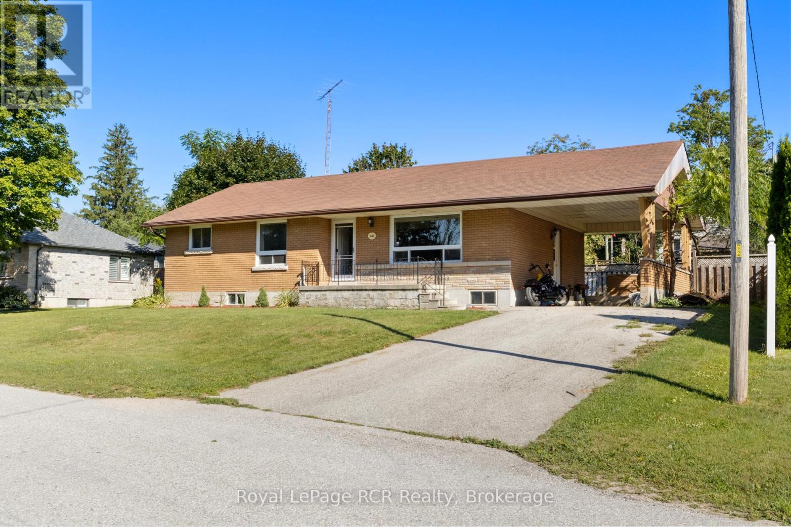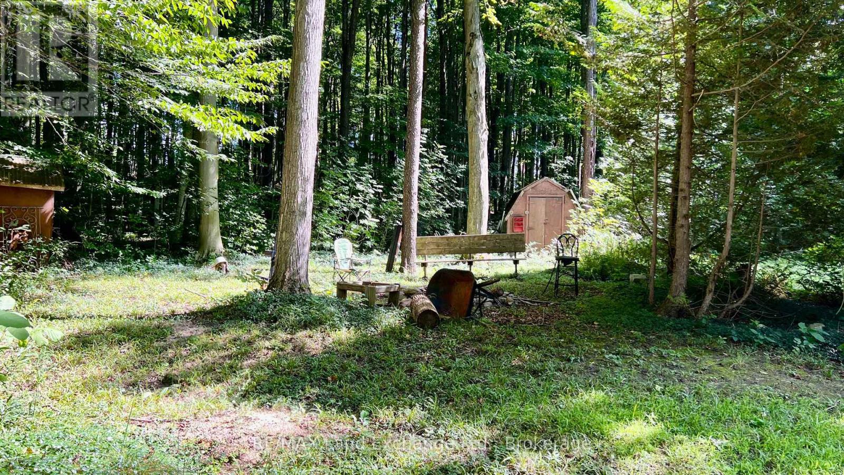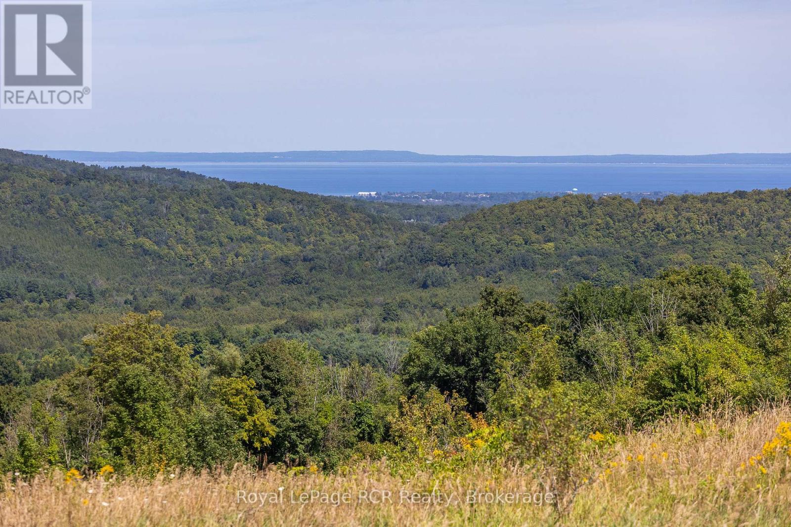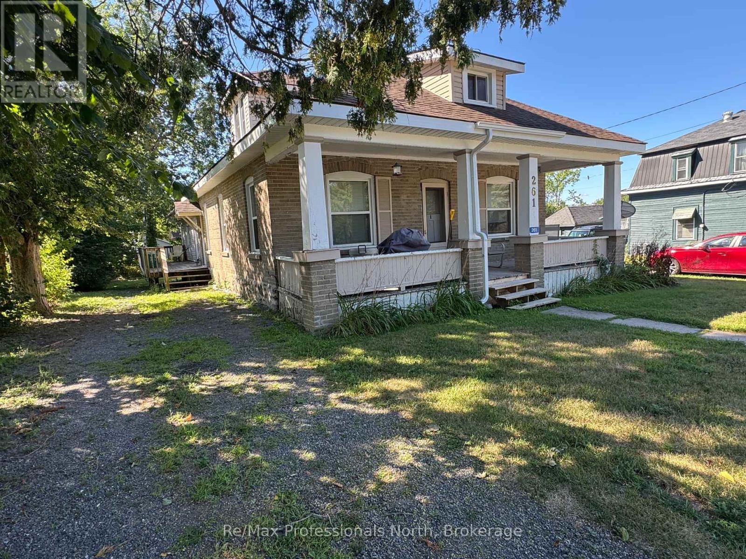5990 Perth Line 8
Perth South, Ontario
Village of Kirkton ~ Move-In Ready, Full of Heart & Charm with so many updates! Step inside this beautifully kept 3-bedroom, 2-bathroom home and feel instantly at ease. From the moment you walk in, the bright and spacious family room welcomes you with sunlight and a cozy wood-burning fireplace perfect for gatherings on crisp evenings. The living rooms gas fireplace offers a second spot to relax in warmth and style. The large kitchen, complete with built-in appliances, a kitchen island, and views into the formal dining room, is a cooks dream. Whether you're hosting Sunday dinners or quiet weekday meals, there's space for everyone to feel at home. The primary bathroom features a luxurious soaker tub and a walk-in shower, making it a true retreat. Step outside and you'll see why this property is special stunning gardens surround a majestic maple tree, the heart of the backyard. You'll find pear and peach trees, a strawberry patch, a rhubarb garden, and plenty of room for vegetables. Yes, even the backyard with its own dog house! A backyard designed for lively gatherings, or simply just soaking in the beauty of the day. Full of warmth, charm, and the perfect blend of comfort and character this home is ready to welcome. (id:42776)
Shackleton's Real Estate & Auction Co
223 - 170 Snowbridge Way
Blue Mountains, Ontario
Welcome to Historic Snowbridge! This beautifully updated & fully furnished 3-bed, 2-bath end-unit condo offers stunning views of Blue Mountain, the golf course, & Georgian Bay. Zoned for Short-Term Accommodation (STA) & already a successful Airbnb with glowing reviews, this turnkey property is ready for the summer season; ideal as a vacation retreat, income-generating investment, or both. Inside, the unit showcases chalet-inspired charm with tasteful pine accents, vaulted ceilings, & a warm, inviting ambiance that makes it feel like a true home away from home. The open-concept main floor features a spacious living room with a cozy gas fireplace, a well-appointed kitchen, & a generous dining area perfect for entertaining. Also on the main level is a full bath & a comfortable guest bedroom. Upstairs, you'll find the oversized primary suite with a luxurious ensuite bath, as well as a 3rd bed, perfect for families or groups. As an end unit, this condo benefits from extra natural light & a thoughtful layout that enhances privacy & flow. With sleeping accommodations for 8+ guests & a track record of strong rental income, this property checks all the boxes for savvy buyers. Located in one of Blue Mountains most prestigious communities, you'll enjoy seasonal access to a private outdoor pool, beautifully maintained walking trails, & convenient shuttle service to the Village; just a 10-min stroll away. Owners also benefit from exclusive Blue Mountain Resort privileges. This is a rare opportunity to own a piece of the 4-season lifestyle at its finest. Whether you're hitting the slopes, playing a round of golf, or enjoying the bay views with your morning coffee, Snowbridge offers a perfect blend of relaxation, recreation, & revenue potential. Just bring your suitcase; everything else is already here! Currently licensed for short-term rentals. Used recreationally by current owners & also in a rental program to offset ownership costs. Don't miss out on this exceptional property!! (id:42776)
Royal LePage Locations North
139 White Oak Crescent
Blue Mountains, Ontario
You will want to see this rare Windfall Blue Mountain home that is backing onto protected green space, not another home! And also one of the few with an above-ground walk-out to the backyard from the Basement! Note the backyard privacy in the pictures & drone video. Walk to the Orchard Hi-Speed chair lift at Blue Mountain ski resort. The extra large windows & walk-out in the basement make it perfect for an in-law suite or to enjoy with your family. AND it's one of the very few floorplans in Windfall with inside access to/from the garage! 1667 SQFT finished above ground, 1721 SQFT total finished, with 384 SQFT unfinished below. 3 Bedroom, 3 bathroom Semi Detached with an attached garage. Brand new, never lived in, Crawford Model with an attractive stone frontage. Also features upgraded stone counters, brand new stainless steel appliances, soft close drawers in kitchen & bathrooms, large plank engineered hardwood, gas burning exterior lantern at the front entrance, gas fireplace, Safe & Sound solid core doors in all bedrooms and bathrooms, Hardie Board low maintenance siding. Paved Driveway & fully sodded lot. Windfall owners enjoy "The Shed", open all year round with an outdoor heated swimming pool and spa pool, sauna, gym and gather room. Walk out your backyard to enjoy the network of walking trails throughout Windfall, to the ski lift, the Village at Blue Mountain & the Scandinave Spa. Visit the REALTOR website for further information about this Listing. (id:42776)
Royal LePage Locations North
505 - 1 Hume Street
Collingwood, Ontario
Experience Luxury Living in the Heart of Collingwood! Imagine yourself unwinding on your expansive 322 sq ft balcony, soaking in breathtaking sunset views over the sparkling waters of Georgian Bay. This bright and airy 2-bedroom open-concept condo offers the perfect blend of comfort, style, and convenience right in the heart of downtown Collingwood. Step outside and enjoy easy access to boutique shops, top-rated dining, skiing, golfing, entertainment venues, and the scenic Georgian Trail. Whether you're taking a refreshing dip in Georgian Bay or exploring the natural beauty of the area, every day feels like a vacation. But the magic doesn't stop there - a roof-top oasis awaits! Stay fit in the state-of-the-art fitness center with panoramic views of the Escarpment, lounge in the designated relaxation area, or host memorable gatherings under the pergola surrounded by lush greenery. This is more than a home - you are truly on top of the world. (id:42776)
RE/MAX Hallmark York Group Realty Ltd.
783-2 Katrina Street
Wasaga Beach, Ontario
To Be Built - Affordable living in the Brightside at River's Edge community. The 'Cheer' townhouse provides 3 bedrooms and 1.5 bathrooms with 1,545 sq ft. As you step inside the home, there is a spacious foyer with a double door closet and 2pc bathroom. The main living area is open concept with plenty of kitchen counter space and a large island with a breakfast bar. Upstairs, you'll find 3 spacious bedrooms and a 4pc bathroom. the primary bedroom 19'X12' has a large walk-in closet and access directly to the bathroom. Laundry is located in the basement. Sod and a paved driveway is included. (id:42776)
RE/MAX By The Bay Brokerage
782-3 Katrina Street
Wasaga Beach, Ontario
To Be Built - Welcome to Brightside in the River's Edge community. This 'Thrill' floor plan offers 1,688 sq ft with 3 bedrooms, 2.5 bathrooms and an open concept main floor with a 11'x18' living room. Upstairs, the primary bedroom includes a walk-in closet and 5pc ensuite. Laundry is continently located on the second floor, as well as the second and third bedrooms and 4pc bathroom. Sod and a paved driveway is included. (id:42776)
RE/MAX By The Bay Brokerage
RE/MAX By The Bay
107 - 1095 Mississaga Street W
Orillia, Ontario
This 3 bedroom, 1 bath condo townhouse is an i deal opportunity for first time home buyer or investor to update this home with some sweat equity. The home offers over 1100 sq. ft. of living space, and is conveniently located in close proximity to Hwy 12 and Hwy 11 in Orillia for easy access for commuters and access to Orillia shopping districts. Parks and schools nearby. (id:42776)
Century 21 B.j. Roth Realty Ltd.
141 North Water Street W
Wellington North, Ontario
Welcome to this inviting 3-bedroom, 1-bathroom red brick bungalow, ideally situated on the quiet south edge of town just steps from the serene South Saugeen River. Whether you're a first-time buyer, downsizer, or investor, this home offers solid potential and a location that's hard to beat. Enjoy the ease of main floor living with a practical layout that includes a bright living area, functional kitchen, and comfortable bedrooms. The unfinished basement is a blank canvas, perfect for creating additional living space with separate side entrance, a home gym, or rec area tailored to your needs. Outside, the carport provides convenient covered parking, and the spacious yard offers plenty of room to garden, relax, or entertain. Watch the seasons change over the river right from your front window or take a peaceful stroll along the nearby trails. Affordable, well-built, and full of opportunity this gem is ready for your personal touch. (id:42776)
Royal LePage Rcr Realty
50 Mary Street N
Central Huron, Ontario
Where Charm and function meet. This 1 1/2 story home is discreetly hidden behind a fabulous full mature tree giving it a hint of mystery along with maximum privacy. Large deep windows bring in the sunny natural light. The main floor boasts a laundry/mud room that you enter from the oversized carport - step into the main hall and off to the left is the main floor primary bedroom, across the hall is the bathroom, from there you enter the kitchen with its U-shaped functionality being in the center of both the dining room & Livingroom with access and a clear view to both. The Upper level contain a large foyer at the top of the stairs and 2 large bedrooms with spacious closets. The fenced yard is nothing short of amazing! Large with mature planting and trees gives privacy and lots of space to relax and/or entertain. Don't hesitate, come an view your future abode! (id:42776)
K.j. Talbot Realty Incorporated
36718a River Road
Ashfield-Colborne-Wawanosh, Ontario
Nestled in a quiet riverside community, this tranquil wooded property is made up of two parcels totaling a full acre. With access to the beautiful Nine Mile River, its an ideal spot for fishing, paddling, or simply enjoying the natural surroundings. The lot features mature trees, a charming rustic cabin, and hydro available at the lot line, well and septic required. With plenty of space and a peaceful setting, it offers an excellent building site for your future home or cottage retreat. Property consist of 2 parcels and includes Roll No. 407064000700716 (id:42776)
RE/MAX Land Exchange Ltd.
634931 Pretty River Road
Grey Highlands, Ontario
SPECTACULAR views down the Pretty River Valley to Georgian Bay, Blue Mountain and beyond. 144 acres in this coveted location is rare - with approximately 60 acres formerly used as hay and pasture and over 40 acres of exceptional maple bush. The land rises from the road with the lane going past the original farmhouse and bank barn, then levelling off where the views are unmatchable. Take a look at the ground-level photographs, not just the drone photos, to see the incredible views this property has to offer. (id:42776)
Royal LePage Rcr Realty
261 Hotchkiss Street
Gravenhurst, Ontario
TRIPLEX near Downtown Gravenhurst! Charming home converted to three units with RM1 zoning on quiet street just 2 blocks from the main street. $30,000 in recent upgrades including some new flooring, showers and bathroom fixtures, appliances, painting and eavestroughs. Features include Unit 1) spacious 2-bedroom open concept Kitchen, dining and living room with bedroom on the main level and large bedroom and bathroom on second floor; Unit 2) a 2-bedroom unit with living room. kitchen, bathroom and a bedroom on the main level and a bedroom and den on the lower level; Unit 3) bachelor unit accessible from side deck. There is a detached garage, two driveways and large treelined yard. Annual rent revenue is $53,050 with a CAP Rate of 7.4% a list price. One of 2-bedroom units is available to move in and have others pay your mortgage or buy as an investment property or convert back to a family home with an accessory unit. Steps from Parks, Downtown, Lakes, Beaches, Steamship Wharf, Opera House, YMCA and all the best of Muskoka Living. (id:42776)
RE/MAX Professionals North

