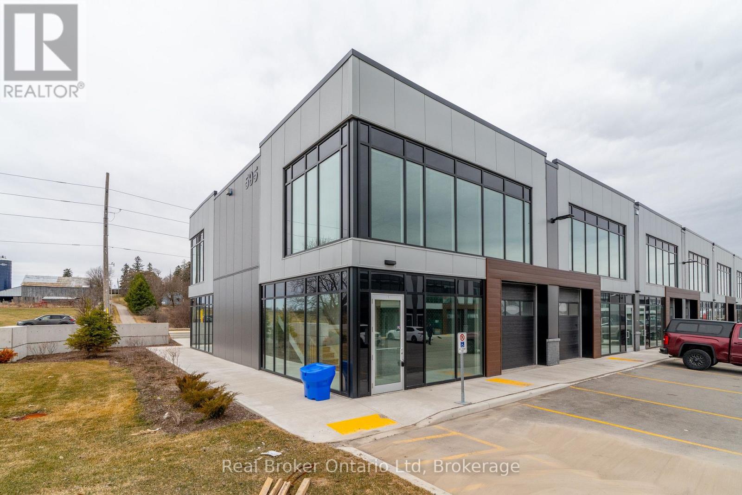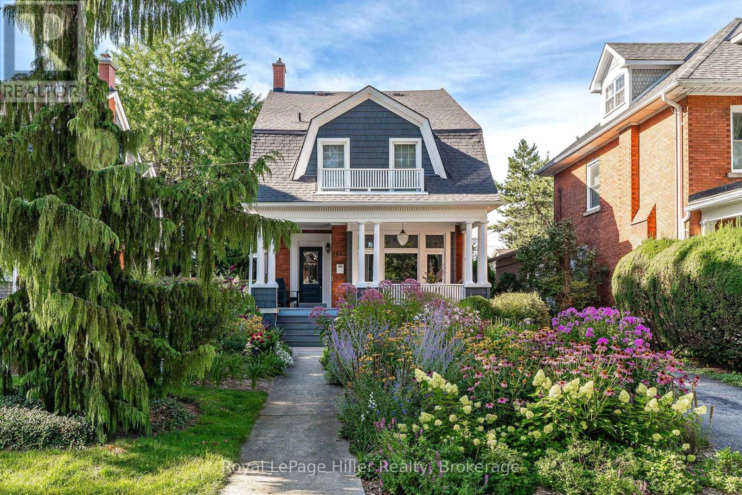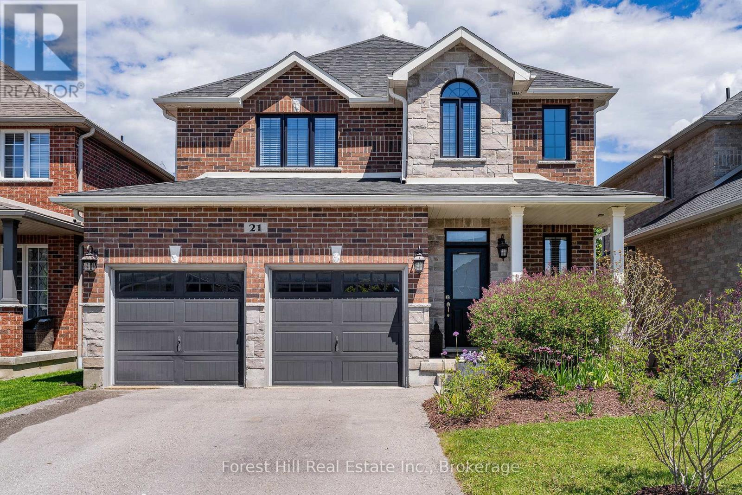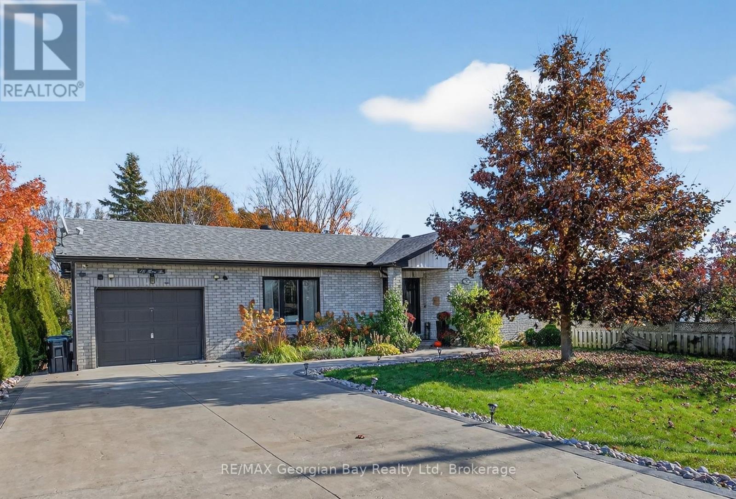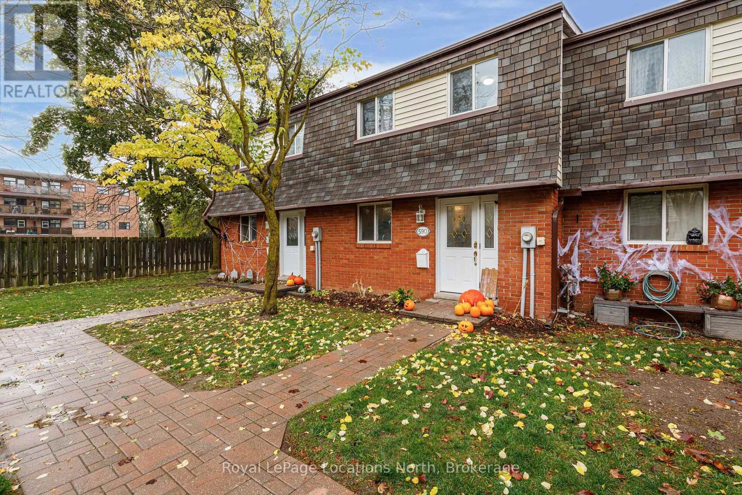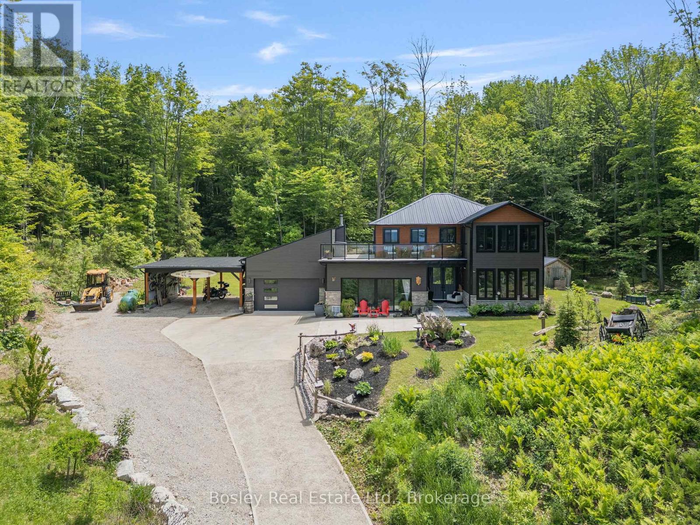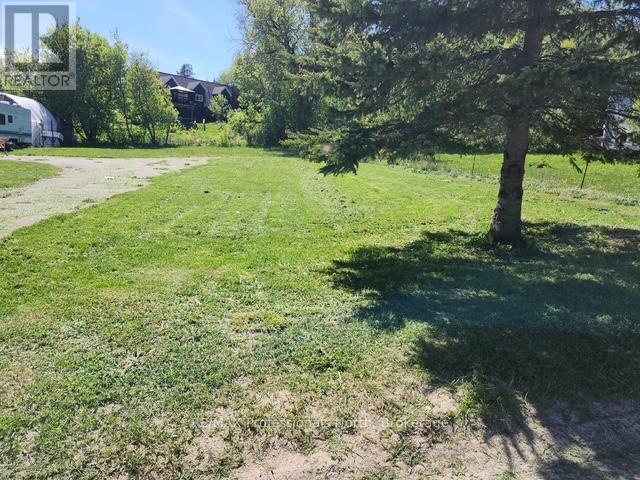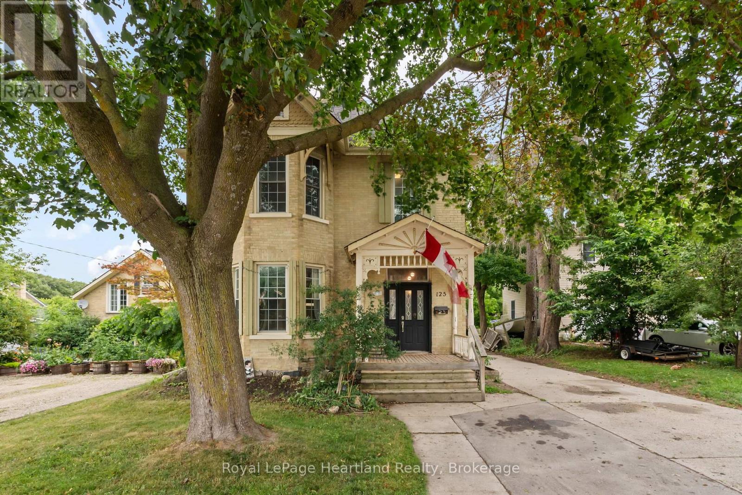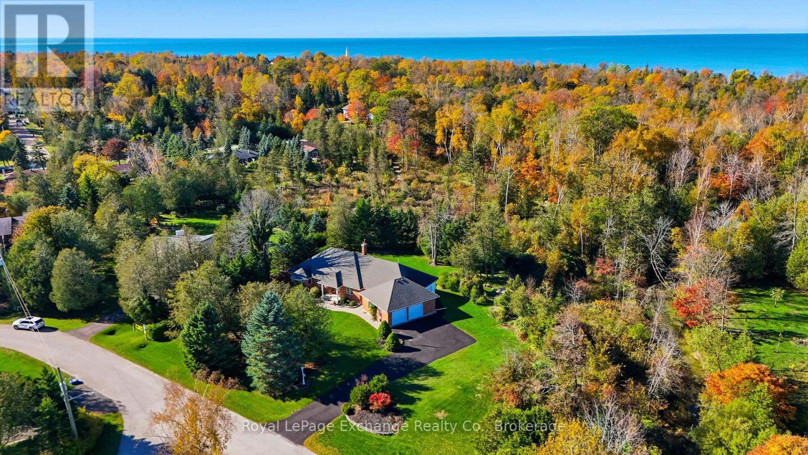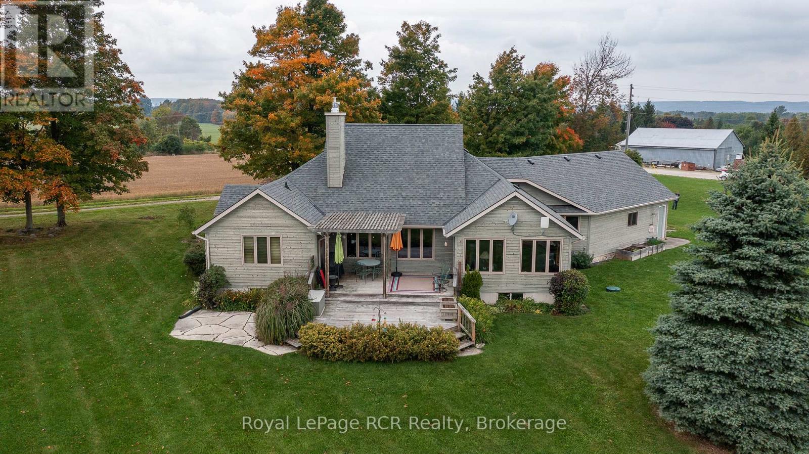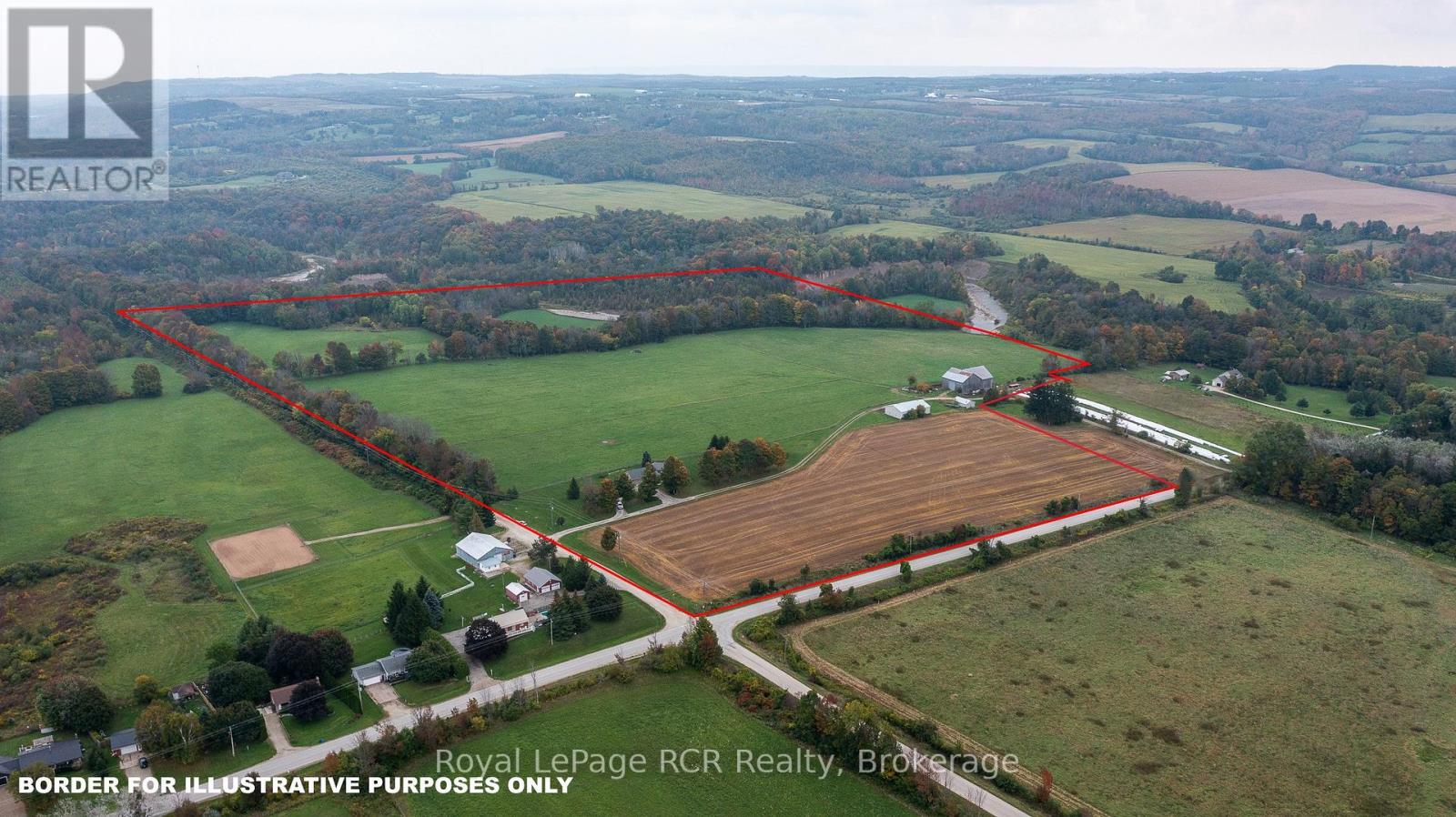1 - 595 Hanlon Creek Boulevard
Guelph, Ontario
Brand-New Industrial Space For Purchase! This premium corner unit in Hanlon Creek Business Park is the only space with front-facing exposure at the intersection of Hanlon Creek Boulevard & Downey Road, offering maximum visibility for your business. Featuring tons of natural light, ample parking, and easy access to Highway 6 and the 401, this location is ideal for a variety of industrial, commercial, or office uses. The space is currently in shell form, providing a blank slate to customize to your needs. A 10' x 10' drive-in bay and a second-floor mezzanine add versatility, making it a functional and flexible option. Call now to book your showing! (id:42776)
Real Broker Ontario Ltd
Real Broker Ontario Ltd.
180 Elizabeth Street
Stratford, Ontario
Welcome to 180 Elizabeth Street, a beautifully preserved home filled with intricate character details. Just a short walk to downtown Stratford's shops, restaurants, theatres, and riverfront trails, this home is nestled in one of the city's most desirable mature neighbourhoods. The incredible landscaping, stone walkways, and grand front porch create an inviting atmosphere that highlights the home's striking curb appeal. This spacious, light-filled home blends timeless charm with modern functionality, offering flexibility for families, creatives, or multi-generational living.The main floor is both grand and welcoming, beginning with a lovely front foyer that opens into a stunning formal living area. The beautiful staircase, crown moulding, and detailed trim set the tone for the home's elegance, perfect for welcoming guests. Stunning leaded-glass windows fill the space with natural light, enhancing the warmth and craftsmanship of its heritage architecture. This level also features a tasteful kitchen with pantry, dining area, cozy sitting room, and convenient powder room. Upstairs, the second floor offers a graciously sized primary suite with sitting area, additional bedrooms, a fully renovated bathroom, all connected by a wide, airy hallway that adds to the open feel. The third floor features a charming, loft-like space an ideal setting for a home office, creative studio, or teen retreat. The fully finished basement includes one bedroom. Outside, a detached garage provides added convenience and storage, while the fenced backyard offers a peaceful retreat surrounded by thoughtfully designed gardens.This is a rare opportunity to own a home where rich heritage, thoughtful updates, and an unbeatable location come together in perfect harmony. (id:42776)
Royal LePage Hiller Realty
824 Andrew Malcolm Drive
Kincardine, Ontario
Welcome to this charming 3-bedroom, 1-bathroom bungalow nestled in the heart of Kincardine. Located in the centre of the town, you are walking distance to multiple elementary schools and the KDSS high school. With Lake Huron's sandy beaches just a short drive away, you'll have easy access to the natural beauty and recreational opportunities this town has to offer. Embracing that sense of community, the home boasts close proximity to the Davidson Center, a vibrant hub for sport activities , swimming and gatherings. Spanning over 1000 sqft on the main floor plus a full, partially-finished basement. You'll love the fresh main-level flooring and an updated kitchen. A sleek countertop, complemented by new appliances will make cooking a pleasure. The upgraded trim and the renovated bathroom contribute to the modern aesthetic while ensuring your comfort. Venturing to the lower level, you'll discover untapped potential. The basement was being prepared for a future in-law suite or a desirable rental unit (subject to proper approval). Wall partition framing, mechanical rough-ins and 2 large windows have all already been installed. This presents an exciting opportunity to customize and expand the home to suit your plans and preferences. Whether you're looking at downsizing, taking your first step into home ownership or seeking an investment with future potential rental income, this residence offers the best of everything. Its prime location, recent renovations, and potential for further development make it a true gem. Don't miss your chance to secure a starter home that could also be a profitable investment for years to come. Combining comfort, convenience, and potential, it's a canvas waiting for you to make it your own. Seize the opportunity to call this property "home" today. ** This is a linked property.** (id:42776)
RE/MAX Land Exchange Ltd.
21 Marta Crescent
Barrie, Ontario
Charming Family Home with original owners in the Heart of South Barrie. Nestled on an idyllic street in a vibrant, family-friendly South Barrie neighbourhood, this stunning all-brick-and-stone home is a rare gem. Just steps from top-rated Catholic and public elementary schools, this location is perfect for growing families seeking convenience and community. Step inside to discover a bright and airy open-concept main floor, bathed in natural light with gleaming hardwood floors and an abundance of clever storage solutions. The seamless flow between the living, dining, and kitchen areas creates an inviting space perfect for entertaining or cozy family nights. The luxuriously finished bathroom is a spa-inspired retreat, boasting high-end fixtures and meticulous attention to detail. Upstairs, three well-appointed bedrooms offer ample space for rest and relaxation. The fully finished walk-out-basement, provides endless possibilities as a home theater, playroom, or private office. Outside offers established shrubs and charming garden which creates a welcoming curb appeal, while the backyards towering trees form a serene, green retreat. Enjoy summer barbecues or tranquil evenings on the expansive large deck, perfect for creating lasting memories. (id:42776)
Forest Hill Real Estate Inc.
15 Lorne Avenue
Penetanguishene, Ontario
Check this out. Completely Renovated Home from top to bottom. This beautifully updated property offers 2 bedrooms on the main floor and 1 bedroom in the walk-out basement, perfect for family or in-law potential. The modern kitchen features quartz countertops and new appliances, including washer and dryer. Enjoy all-new flooring, windows, and eavestroughs, plus a concrete driveway and 1-car garage. Step outside to the fenced yard and back deck, ideal for entertaining family & friends. Additional features include forced air gas heat and central air for year-round comfort. Conveniently located close to beautiful Georgian Bay and all local amenities - this home is move-in ready! What are you waiting for? (id:42776)
RE/MAX Georgian Bay Realty Ltd
590 Tenth Street
Collingwood, Ontario
Townhouse style condo with it's own yard in the heart of Collingwood. An open concept main floor living area awaits with ceramic and laminate flooring, an added island for additional counter space, stainless steel appliances and large patio doors allowing loads of natural light to flood the living space. Upstairs, retreat to your well-appointed primary bedroom, two additional bedrooms and 4pc bath. The lower level offers a newer 3pc bath, laundry room and a bonus cozy family room. Fenced backyard and patio area. Great family community with playground on site. (id:42776)
Royal LePage Locations North
350107 Bayshore Road
Meaford, Ontario
350107 Bayshore Rd, Meaford Spectacular Water Views & Modern Luxury on 1.5 Acres! Welcome to your dream escape perched high above Georgian Bay where breathtaking panoramic water views meet the ultimate in comfort and quality. Set on a 1.5-acre lot backing onto Environmentally Protected Land, this 3 bed, 3 bath, just shy of 3,000 sq ft custom-built home is filled with thoughtful upgrades and luxurious features throughout. Built just 5 years ago, the home boasts soaring 9' ceilings, 8' doors, in-floor radiant heat on main floor, forced air A/C, hot water on demand, and advanced water treatment systems. The chefs kitchen features top-of-the-line appliances, an induction range, and a pot filler for added convenience. A highlight of this stunning home is the custom sauna with a glass wall that frames the spectacular views your private wellness retreat with a front-row seat to nature. And just outside, unwind in the Vortex Aquagym Max Pro+ swim spa complete with a Covana Legend automated cover for year-round enjoyment. The oversized double garage with 8 insulated doors and high ceilings includes a bonus loft storage area (8x24) accessible from the upper deck. There's also a covered carport for additional storage. The heated concrete driveway makes winter mornings a breeze, minimizing snow removal and adding convenience during the colder months. Enjoy every sunset from your expansive balcony, take in the tranquility of your surroundings through large picture windows, and cozy up in a space that truly feels like home. Additional features include a 10x12 shed, all new appliances, and nearby beach access. Don't miss this rare opportunity to own a modern hilltop sanctuary in the heart of Meaford. This magical property offers privacy, luxury, and a view you'll never grow tired of. (id:42776)
Bosley Real Estate Ltd.
0 Elm Street
Burk's Falls, Ontario
This pristine level building lot, nestled on a tranquil side street in the charming village of Burk's Falls, eagerly awaits your visionary ideas. Enveloped in a serene ambience, it offers the perfect canvas for creating your dream abode or a lucrative investment property. Conveniently located, it is within easy reach of all essential amenities, ensuring a blend of peace and practicality. The lot boasts the added advantages of a ready-to-use driveway and accessible municipal water and sewer services right at the road. With its idyllic setting and prime location, this lot promises to be the ideal spot for a year-round haven or a promising real estate venture. (id:42776)
RE/MAX Professionals North
125 Elora Street S
Minto, Ontario
This Beautiful 2-Story Victorian Style Brick Home is sure to impress from the moment you arrive. You are welcomed with a grand entrance, tall ceilings and character from yesteryear as you step inside from the front covered porch. A spacious main floor with a grand main living room ft gas fireplace, a formal dining room, spacious kitchen featuring ample cabinetry and countertop space, as well as a second family room, 3 pc bath, main floor laundry and back mud room provides space for the whole family to enjoy and utilize. The second level is complete with 4 good sized bedrooms and a massive, updated bathroom that benefits as a cheater en-suite. A large, fully fenced in backyard with shed & oversized deck, being walking distance to downtown shopping, dining, arena, public pool, parks, sports fields, school and many events held on the main strip of Harriston provide the perfect location for your growing family. Located less than an hour drive to Guelph, Kitchener/Waterloo and the sandy beaches of Lake Huron and 90 minutes from Hamilton and the city limits of the GTA. Call Your Realtor Today To View What Could Be Your New Family Home at 125 Elora St S, Harriston. (id:42776)
Royal LePage Heartland Realty
115 Deerhurst Drive
Huron-Kinloss, Ontario
This home truly has it all! A solid red-brick bungalow located in desirable Point Clark, a quiet lakeside community just a short drive to Kincardine, Goderich & Ripley. Set on just over 1/2 acre of beautifully groomed private grounds, this property offers a peaceful natural setting with a creek bordering one side & a walking trail directly behind the home. Tucked away on a quiet cul-de-sac, it's the ideal setting for family living or peaceful retirement living. The main floor features a bright, open-concept layout filled with natural light. At the heart of the home is the kitchen, complete with solid wood cabinetry, quartz countertops, a sprawling island & spacious dinette/breakfast nook. A formal dining room overlooking the sunroom and backyard provides the perfect space for family gatherings & entertaining. The sunken living room has a cozy atmosphere with a propane fireplace & den sits just off this space for additional flexibility, currently used as a craft room. Two bedrooms are located on the main level, including a generously sized primary suite with ensuite & walk in closet, plus a full guest bath. Convenient main-floor laundry with wash tub is located just off the garage entrance. The attached 28' x 28' garage is fully insulated, equipped with hydro, concrete floors & heated by propane - ideal for hobbyists, storage, or secure parking. The lower level offers incredible versatility depending on your needs. Currently finished with an exercise area, rec room featuring a wood stove, pool room, bedroom, bathroom, oversized mechanical room, cold cellar & additional storage space - perfect for guests, hobbies, or extended family living. Step into the backyard oasis featuring a 2023 composite deck, lush lawn, charming gardens & a welcoming firepit area - ideal for family nights & summer gatherings. This property has been meticulously cared for; pride of ownership is evident throughout. A rare opportunity to enjoy comfort, space & nature in a wonderful community. (id:42776)
Royal LePage Exchange Realty Co.
126010 13th Sideroad
Meaford, Ontario
Custom home on 70 acres with commanding countryside views and the Big Head river crossing the south east corner of the property. Built in 2002, the centerpiece of the 2,200 square foot bungalow is the living room with vaulted ceilings, expansive windows and natural gas fireplace with stone surround. Lots of kitchen space with adjoining dining or sitting area. Main floor laundry with 2piece bath is just inside the entrance from the attached double garage. There are 2 spacious bedrooms on the main level and a full bathroom. There is a 13'9"x 20'2" loft perfect for overflow guests or an office. Lower level is finished with a family room (natural gas fireplace), 2 massive bedrooms and the mechanical room. This beautiful setting is so much more than the home - there are approximately 50 acres of open land that has been used as pasture, crop land and hay. Outbuildings include a bank barn, drive shed 40X60 and detached garage 20X32. Recreational activities are at your doorstep with walking trails, snowmobile trails, proximity to skiing, cultural activities and more - all within a welcoming rural community. Only 5 km to Meaford where you'll have schools, shopping and dining. 20 minutes to Owen Sound. (id:42776)
Royal LePage Rcr Realty
126010 13th Sideroad
Meaford, Ontario
70 acre corner farm with natural gas and a full set of buildings. Approximately 50 acres workable that has most recently been used for crops, pasture and hay. Farm buildings include a 50x80 bank barn, 20x32 garage and a 40x64 storage building built in 2001. The custom home was built in 2002 in a very pretty setting overlooking the fields. Approximately 2,000 square feet of living space on the main level, a full basement and an attached double garage. The Big Head River crosses the south east corner of the property. (id:42776)
Royal LePage Rcr Realty

