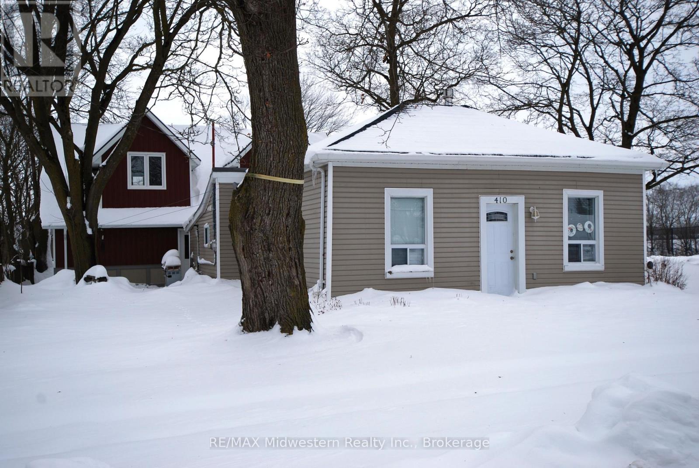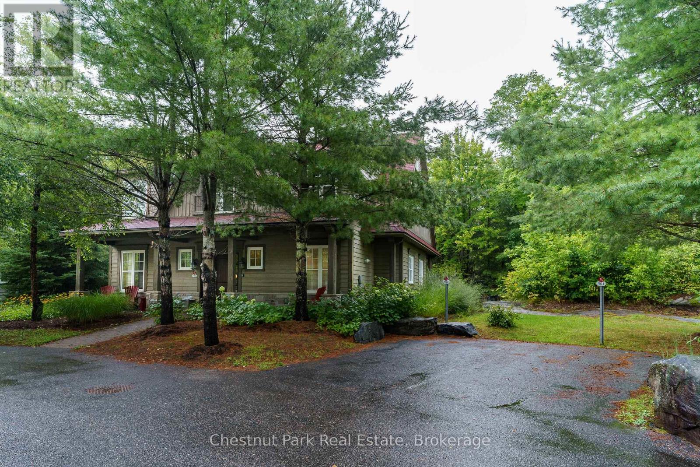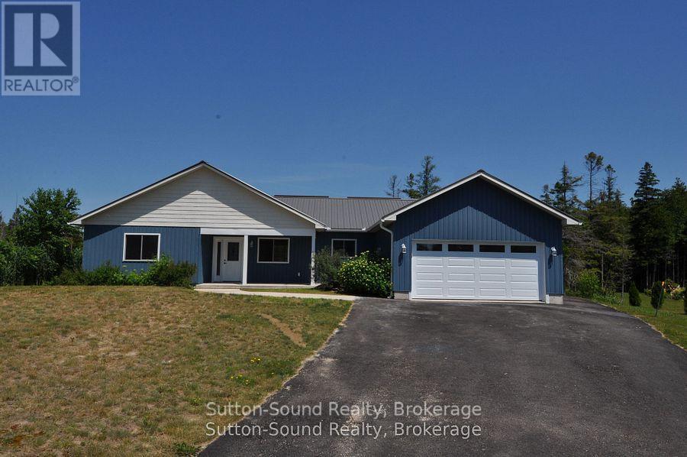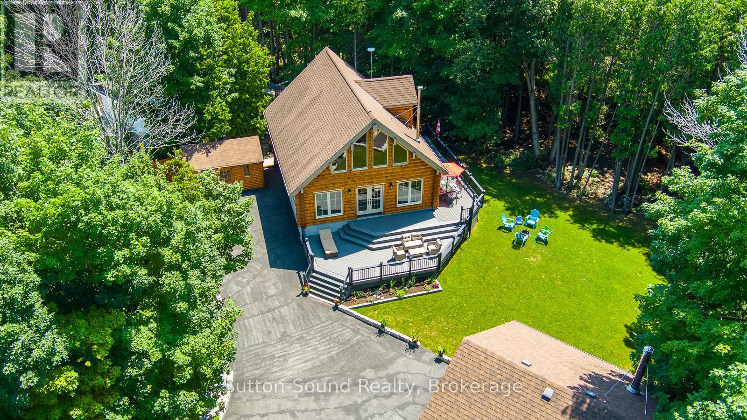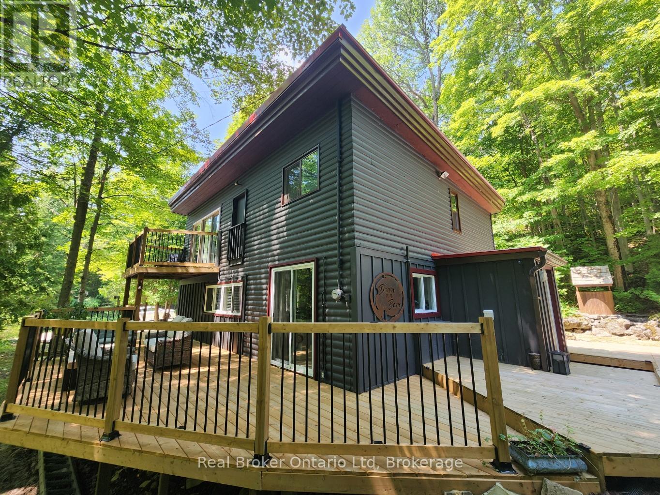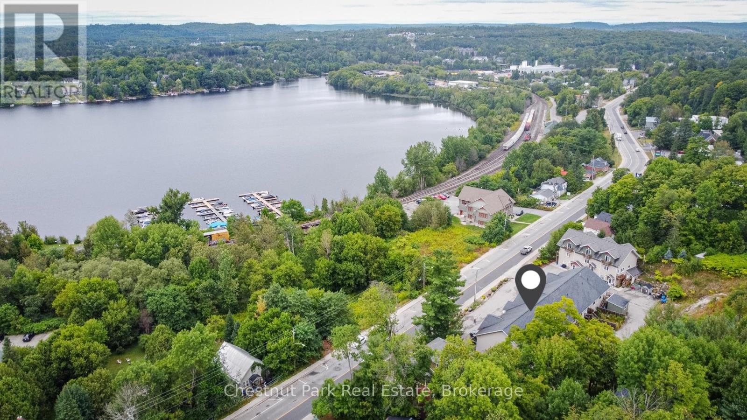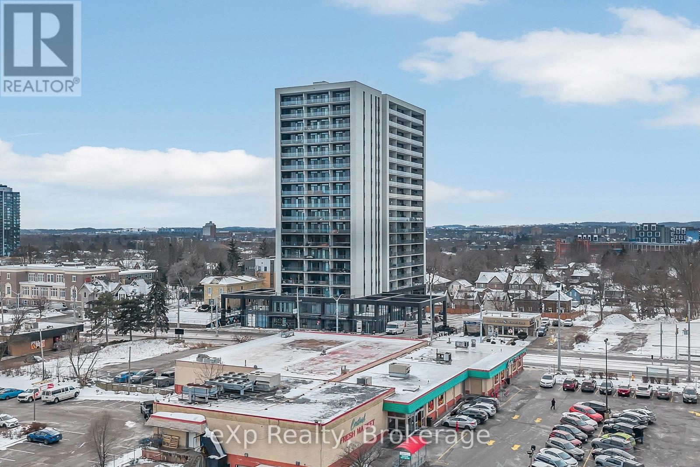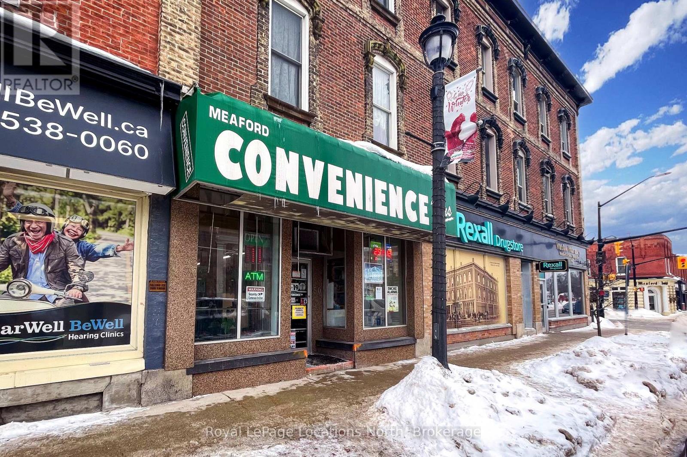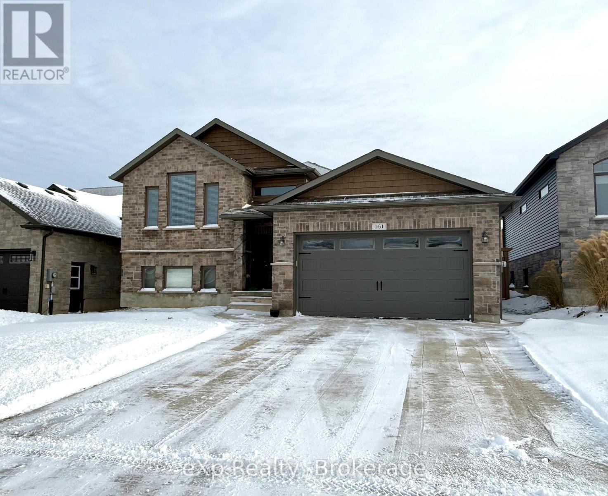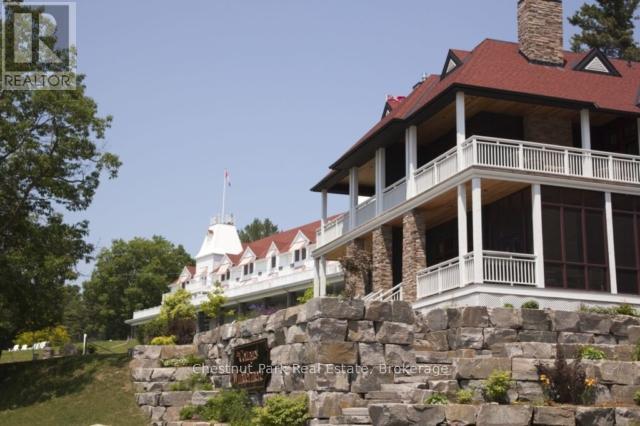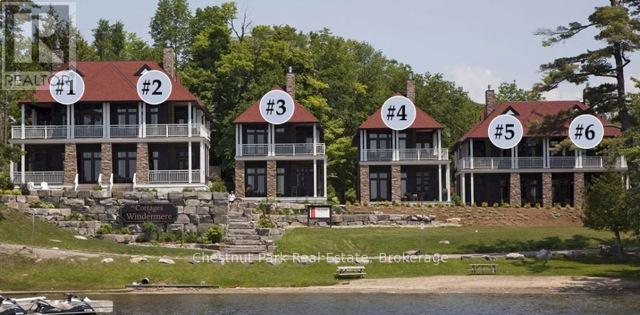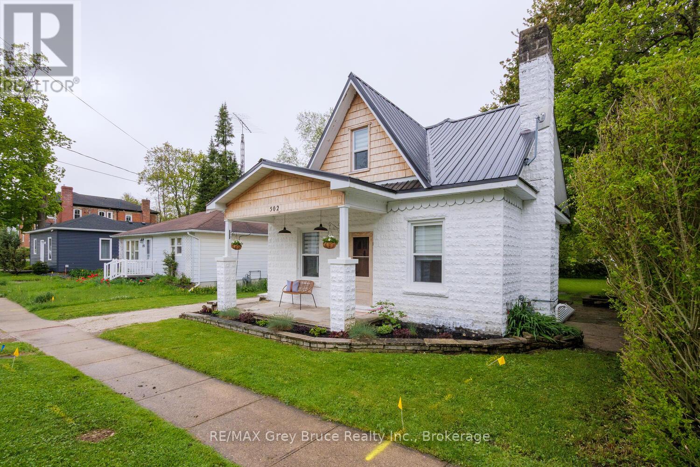410 Temple Street
Minto, Ontario
Two bedroom one bathroom bungalow on corner lot. Eat in kitchen, livingroom with gas fireplace, foyer, pantry, 100 amp service. Home reno completed in 2018 and new roof in 2025. Double car garage is 24' x 36' was completed in 2020 and has steel diamond shingles, second floor with 4 dormers, 8' ceilings, insulated both levels and very easy to heat. Great potential for 870 sq ft residential development. Large garden and shed. Beautiful clean home is a must see! Close to playground, arena and schools. (id:42776)
RE/MAX Midwestern Realty Inc.
501 Glen Abbey Way E
Seguin, Ontario
Enjoy carefree living at this exceptional four seasons resort property in Muskoka. Fractions E & F offering 6 fixed weeks and 6 rotating weeks each year. which included the last week of July and first week of August every year. Beautifully appointed open concept living with four bedrooms and 4 bathrooms. Cathedral ceiling in the Great Room, spacious Muskoka Room and beautiful stone fireplace. Steps away from all the amenities that Rocky Crest has to offer with restaurants, outdoor trails, Kids Club, boating, two swimming pools, exercise pavilion and tennis courts. Not to be forgotten the prestigious Rocky Crest Golf Club with an impressive back drop of granite and lake vistas and 18 spectacular holes included in your purchase. Property taxes are INCLUDED in the monthly condo fees, and NOT in addition to the monthly fees. Monthly fees are $647.61 per fractilon per month. (id:42776)
Chestnut Park Real Estate
1 Williamson Place
South Bruce Peninsula, Ontario
Welcome to this beautifully renovated 3-bedroom, 2-bathroom bungalow that blends comfort, convenience, and coastal charm. Just a short walk from the beach and swimming areas, this home is ideally situated on a peaceful cul-de-sac and backs onto untouched Township of Anabel land, offering serene views and privacy. Designed for easy one-level living, the spacious, open-concept layout includes a large living, dining, and kitchen area perfect for family gatherings and entertaining. The thoughtfully designed floor plan separates two cozy bedrooms and a full 4-piece bathroom from the private master suite, which features a walk-in closet and a 3-piece ensuite with a generous tiled shower. The garage has its own water tap, opens into a large foyer that connects to the laundry and utility room, adding functionality to the home. Enjoy quiet mornings on the charming covered front porch or relax on the expansive back deck during warm summer evenings. A scenic trail from the backyard leads directly to the public beach, providing effortless access to the water for swimming or simply soaking in the natural surroundings. Recently updated, the home includes six brand-new appliances, a new kitchen, new flooring, and fresh tile in both bathrooms. A large shed offers additional storage for outdoor equipment. Whether you're seeking a full-time residence, a family retreat, or a vacation escape, this turnkey bungalow delivers the perfect blend of lifestyle and location. (id:42776)
Sutton-Sound Realty
20 Sandy Pines Trail
South Bruce Peninsula, Ontario
Discover the magic of Sauble Beach living in every season. This turn-key 4-bedroom, 3-bath retreat offers over 2,100 sq ft of finished living space, Fibre Optic internet, and Natural Gas, making it ideal for full-time living, weekend escapes, or work-from-home comfort year-round. Set on over half an acre, the property provides rare privacy and space to unwind long after summer crowds have gone. Arrive home via the circular paved driveway to a peaceful, tree-lined setting with manicured lawns and perennial gardens. Enjoy crisp fall mornings and snowy winter evenings on approximately 800 sq ft of wraparound, low-maintenance composite decking, or soak year-round in the sunken hot tub after beach walks, snowshoeing, or trail adventures. Inside, the open-concept main floor is warm and inviting, filled with natural light from a wall of windows. The updated kitchen features white cabinetry, black granite countertops, stainless steel appliances, and high-end fixtures, flowing seamlessly into comfortable living and dining spaces. The main level also offers two spacious bedrooms, laundry, a 4-piece bath, and solid maple flooring throughout.The upper-level primary suite provides a quiet escape with generous closet space, a 4-piece ensuite, and a bright office/reading nook-perfect for remote work. The fully finished lower level is ideal for winter nights and rainy days, featuring a large games room, guest bedroom, office/den, and 2-piece bath.Outdoor storage and hobby space abound with a detached insulated & heated 2-car shop/garage, a 10' x 16' garden shed, and an additional 10' x 32' fully insulated outbuilding-ideal for storage, a workshop, or future bunkie. A rare opportunity to enjoy the calm, beauty, and comfort of Sauble Beach-365 days a year. (id:42776)
Sutton-Sound Realty
12 7th Avenue
South Bruce Peninsula, Ontario
Welcome to 12 7th Avenue, where modern comfort blends seamlessly with the easy going rhythm of Bruce County living. From the moment you arrive, you'll feel the warmth of this family-friendly neighbourhood, children out exploring their surroundings, and neighbours who still stop to say hello. It's the kind of place where roots are planted and memories are made, season after season. Tucked beneath a mature canopy of trees in a peaceful corner of the South Bruce Peninsula, this inviting three-bedroom home feels like a private hideaway. Spring brings the property to life with flowering trees, while every season after, offers its own natural beauty right outside your door. Inside and out, the home has been thoughtfully updated for comfort and longevity. Recent improvements include brand-new flooring, a fully renovated bathroom, stunning wrap-around decks, carefully designed walkways, fresh exterior stain, and a new metal roof, creating a space that is as functional as it is welcoming. Here, you truly can have the best of both worlds. Spend your evenings watching the sunset by the water, lose yourself in a good book in the cozy reading nook, or simply enjoy the quiet sounds of nature surrounding you. This is more than just a house, it's a place to slow down, settle in, and truly feel at home. Book your private showing today and discover a home where quality, comfort, and connection to nature come together effortlessly. Virtual showings also available. (id:42776)
Real Broker Ontario Ltd
5 - 99 Main Street W
Huntsville, Ontario
It's a NEW YEAR - how about a NEW ADDRESS or a NEW RENTAL INVESTMENT? Either way you will want to check out this MOVE-IN READY FREEHOLD TOWNHOME. Located close to downtown Huntsville & offering the perfect mix of Muskoka charm, MODERN COMFORT & everyday CONVENIENCE. You will enjoy picturesque WATERFRONT VIEWS of Hunters Bay in this unbeatable location - just a short walk to Avery Beach & the Hunters Bay Trail - oh so easy to enjoy the best of both nature & edge of town living. Inside, the home features a thoughtful layout with a bright & spacious 2-bedroom, 1-bath arrangement on the ground level, complemented by an additional main floor bedroom with ensuite bath. The flexible floor plan is ideal for families, first-time buyers, or those looking to downsize into a low-maintenance space without sacrificing comfort. Built with ICF construction for lasting durability & energy efficiency, this home has been well maintained & clearly cared for. The backyard has been transformed into a charming patio with garden space, fully fenced for privacy - perfect for outdoor enjoyment along with dedicated space for cultivating your own vegetables & flowers. Additional conveniences include on-site parking to accommodate 2 vehicles for extended family, friends or renters if desired - plus the attached garage boasts inside parking with extra storage - all set in a location that makes everyday errands & recreation effortless. From leisurely walks along the Hunters Bay Trail to evenings by the water, this property places you right at the centre of it all. With its rare combination of prime location, versatile layout & low-maintenance lifestyle, this townhouse is an excellent choice for buyers. Whether you are seeking a new home, an urban Muskoka retreat, or a smart investment to add to your portfolio, you can't go wrong here - Huntsville is one of the regions most desirable communities. Call today for more information or to book your private tour of this absolute gem. Flexible closing. (id:42776)
Chestnut Park Real Estate
306 - 741 King Street W
Kitchener, Ontario
Modern urban living in the heart of Kitchener-Waterloo's innovation district. Ideally located near Google, Sun Life, KPMG, Grand River Hospital, major universities, and highway access, with the ION LRT at your doorstep for seamless travel throughout Waterloo, Kitchener, and Cambridge. This stylish 1 bed, 1 bath, 629 Sq.Ft residence features Scandinavian-inspired design and the InCharge Smart Home System, offering control of lighting, climate, security, and energy usage via smartphone or touch panel. Enjoy heated bathroom floors, keyless entry, high-speed internet, a private terrace, and a European-style kitchen with quartz countertops and integrated appliances. Take advantage of every season on your private 99 Sq.Ft balcony. Premium building amenities include the Hygge lounge with café and fireplace, an outdoor terrace with saunas, communal dining, and lounge areas, plus bike storage, visitor parking, and a private locker-an exceptional opportunity in one of Kitchener's most connected communities. (id:42776)
50 Sykes Street N
Meaford, Ontario
3 Storey Building in the heart of Meaford's Downtown Business Core. This prime location building offers generous main floor retail/professional office with sidewalk entrance and exposure as well as 2 two bedroom apartments on the upper second and third floors. Newer windows, roof, furnace and hot water tanks as well as some electrical has been completed. LLBO and OLG Lottery licences provide valuable income potential and are transferrable. (id:42776)
Royal LePage Locations North
161 17th Ave A
Hanover, Ontario
Situated on a quiet, sought-after street in Hanover, this well-maintained five-year-old raised bungalow offers five bedrooms and three full bathrooms. The bright, open-concept main floor features hardwood flooring and patio doors leading to the deck. The primary bedroom includes a walk-in closet and ensuite, with two additional bedrooms and a full bath completing the main level. The finished lower level offers a spacious family room, two more bedrooms, a third bathroom, and convenient access from the garage. An attached garage, concrete driveway, and fully fenced backyard round out this move-in ready home in a desirable neighbourhood. (id:42776)
Exp Realty
C1 7d - 1003 Matthews Drive
Muskoka Lakes, Ontario
RARE END UNIT NOW AVAILABLE - Luxury EQUITY fractional ownership awaits at "The Cottages at Windermere' overlooking beautiful Lake Rosseau. This offering in Cottage #1 includes 7 WEEKS of truly CAREFREE Muskoka enjoyment in an intimate setting of only 6 cottages. Plenty of room for family and friends with 3BRs plus den (sleeps 8), 2,275 sq.ft. interior plus over 800 sq.ft. of outdoor space to enjoy. Property sits adjacent to the historic Windermere House lakeside resort where 5-star service at restaurants, pool, spa, fitness centre and more are only steps away and accessible to you as an owner. South-west exposure, gorgeous sunsets & amazing lake views await. Sand beach, public docking, marina amenities & golf course are also conveniently at hand. On the fence? Bonus TRY-BEFORE-YOU-BUY option is available for the upcoming January 30 - February 6 week - please call for details. The Cottages at Windermere is also affiliated with Preferred Residences - the membership and exchange program for luxury shared ownership resorts - not mandatory, but a great perk that gives owners the choice to enjoy carefree time in Muskoka in every season and/or travel the world in style if desired. Your 7-week fraction C1-7D includes 4 fixed weeks that never change, plus 3 additional floating weeks in every calendar year. Fixed weeks include PRIME back-to-back JULY SUMMER WEEKS. Act fast and your family, friends or renters can start making Muskoka memories soon at this incredible location on Lake Rosseau shores! (id:42776)
Chestnut Park Real Estate
C3 7d - 1003 Matthews Drive
Muskoka Lakes, Ontario
STAND-ALONE COTTAGE NOW AVAILABLE - Luxury EQUITY fractional ownership awaits at "The Cottages at Windermere' overlooking beautiful Lake Rosseau. This offering in Cottage #3 includes 7 WEEKS of truly CAREFREE Muskoka enjoyment in an intimate setting of only 6 cottages. Plenty of room for family and friends with 3BRs plus den (sleeps 8), 2,275 sq.ft. interior plus over 800 sq.ft. of outdoor space to enjoy. Property sits adjacent to the historic Windermere House lakeside resort where 5-star service at restaurants, pool, spa, fitness centre and more are only steps away and accessible to you as an owner. South-west exposure, gorgeous sunsets & amazing lake views await. Sand beach, public docking, marina amenities & golf course are also conveniently at hand. The Cottages at Windermere is also affiliated with Preferred Residences - the membership and exchange program for luxury shared ownership resorts - not mandatory, but a great perk that gives owners the choice to enjoy carefree time in Muskoka in every season and/or travel the world in style if desired. Your 7-week fraction C3-7D includes 4 fixed weeks that never change, plus 3 additional floating weeks in every calendar year. Fixed weeks include EASTER and TWO back-to-back SUMMER WEEKS. Act fast and your family, friends or renters can start making Muskoka memories soon at this incredible location on Lake Rosseau shores! (id:42776)
Chestnut Park Real Estate
502 Gould Street
South Bruce Peninsula, Ontario
Welcome to this tastefully and charmingly updated 1.5 storey home, nestled on a lovely lot in the heart of Wiarton. Offering comfort, style, and convenience, this delightful property is just steps from all the amenities this vibrant community has to offer shops, schools, parks, and the beautiful waterfront. Inside, you'll find a warm and inviting layout featuring 3 spacious bedrooms and 2 full bathrooms. The beautiful kitchen is thoughtfully designed, blending modern finishes with timeless character, and flows seamlessly into the dining and living areas perfect for family life or entertaining guests. A cozy sitting room adds an extra touch of charm and versatility, ideal for relaxing with a good book or enjoying your morning coffee. With tasteful updates throughout and a well-maintained lot offering outdoor space to enjoy, this home is a true gem in a sought-after location. Whether you're a first-time buyer, a growing family, or looking to downsize in comfort, this Wiarton beauty is ready to welcome you home.Brokerage Remarks (id:42776)
RE/MAX Grey Bruce Realty Inc.

