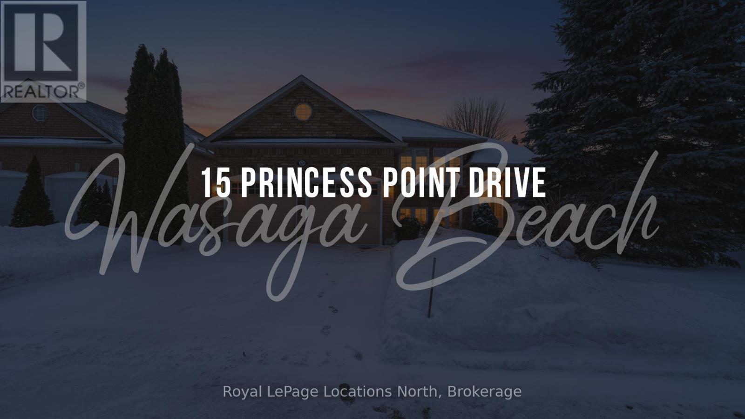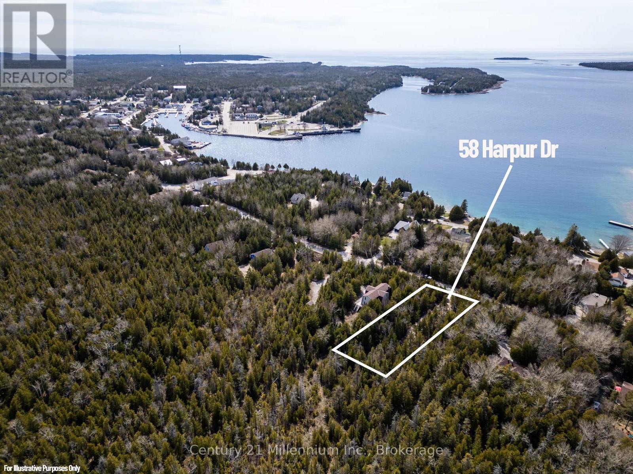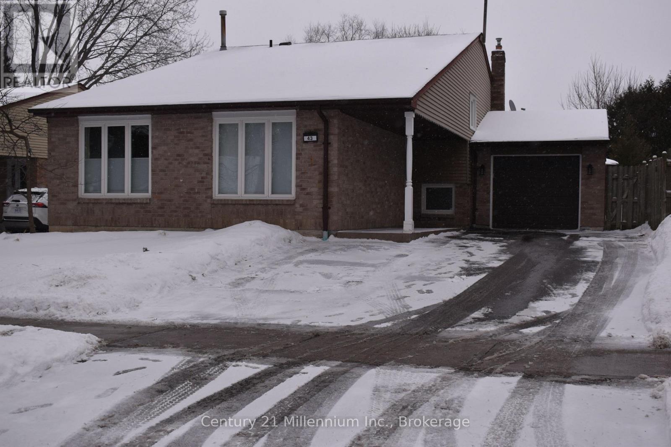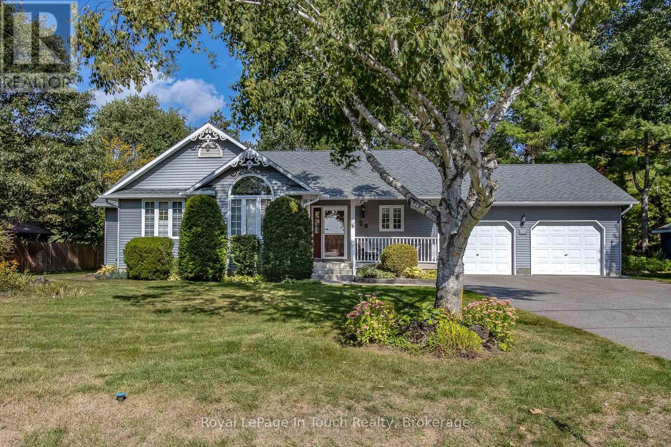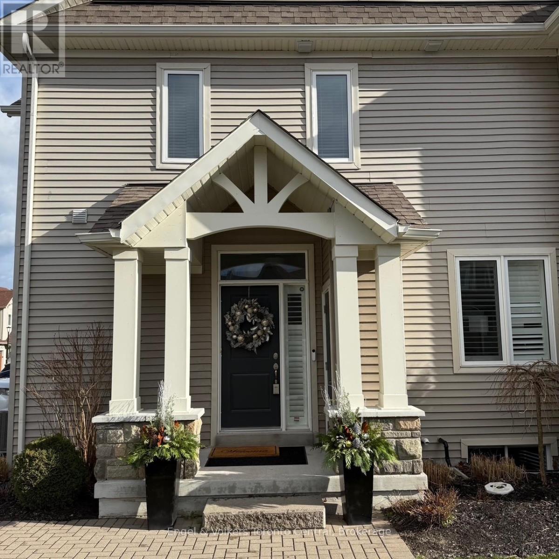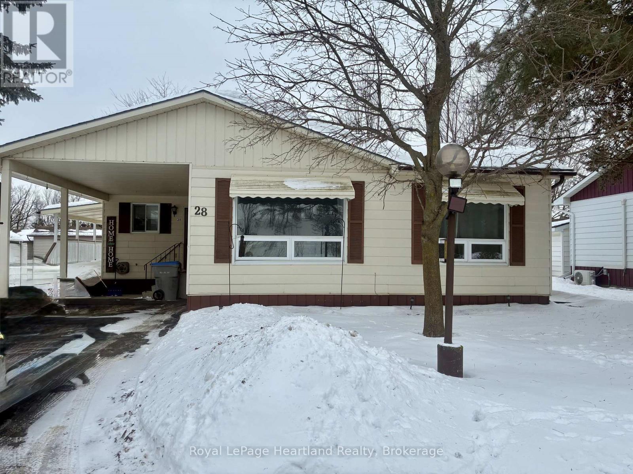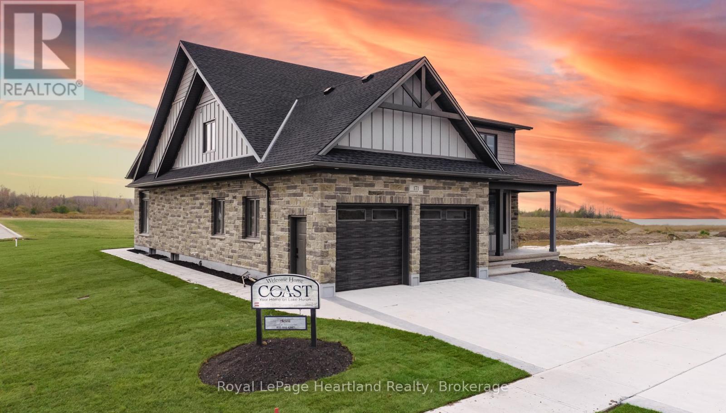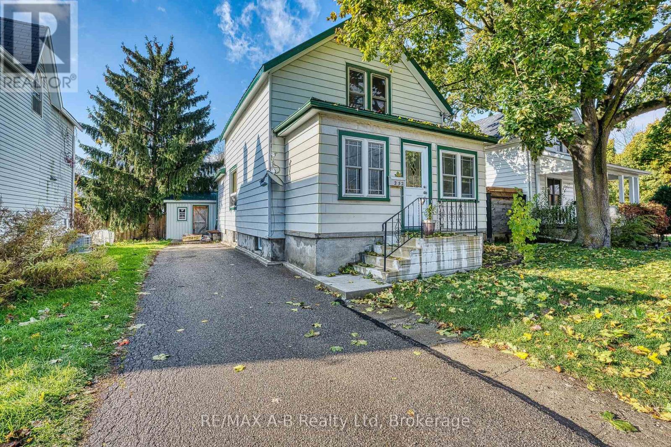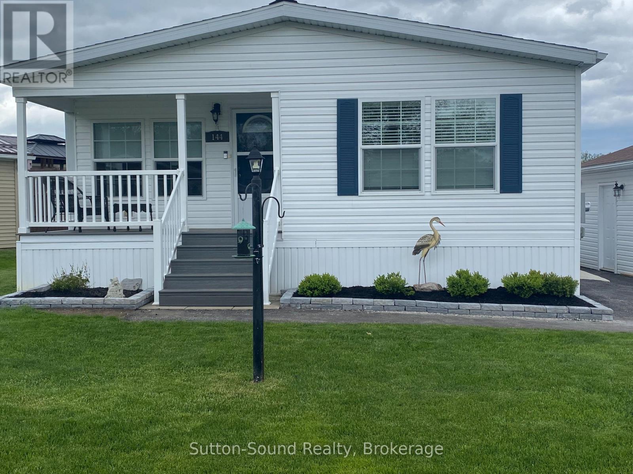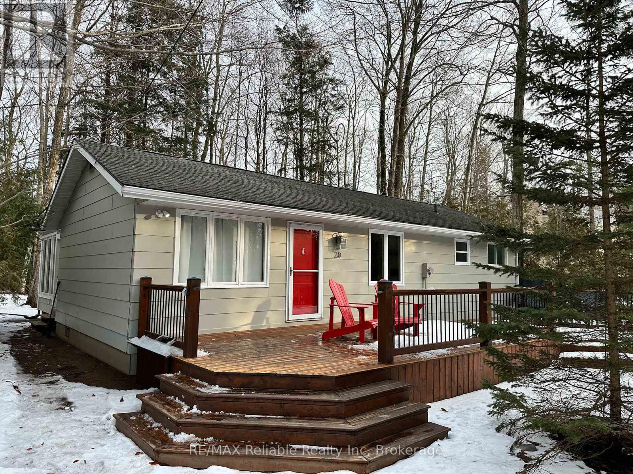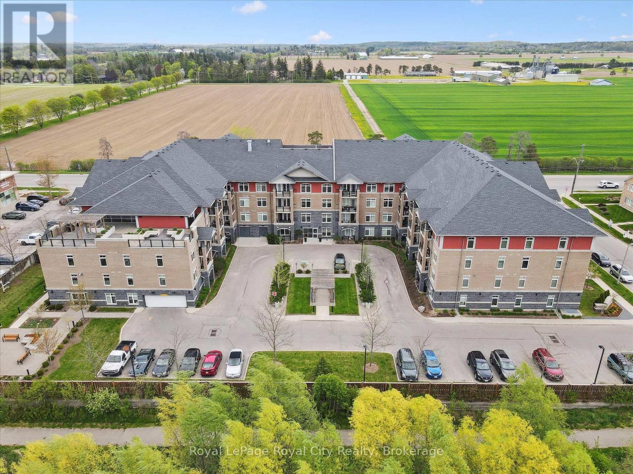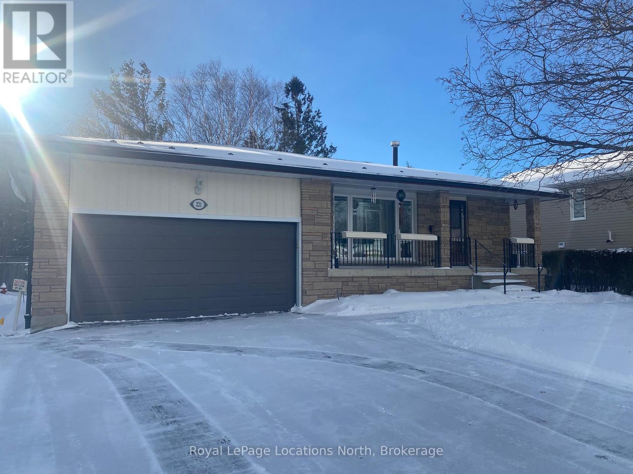15 Princess Point Drive
Wasaga Beach, Ontario
Tucked away on a quiet street in Wasaga Beach, this lovely 3-bedroom raised bungalow offers bright, comfortable living with a well-designed open-concept layout. The spacious kitchen features tile flooring and flows seamlessly into the dining area, where sliding doors lead to a large outdoor area-perfect for entertaining or relaxing outdoors. The adjoining living room is warm and inviting, highlighted by a cozy gas fireplace. At the front of the home, a versatile den/family room is conveniently located near the inside entrance from the garage. The main level is completed by a generous primary bedroom with a 5-piece ensuite, along with an additional 2-piece bathroom with laundry.The finished lower level provides excellent additional living space, featuring two good-sized bedrooms, a 4-piece bathroom, a storage room, and a large family room with a built-in electric fireplace-ideal for movie nights or hosting guests. Enjoy cozy winters by the fireplaces and summers in the landscaped backyard, designed for easy indoor/outdoor living. The property offers a paved driveway with parking for at least two vehicles, plus an oversized garage accommodating two more, with convenient inside access to the home. Located just minutes from the beach, trails, shopping, Marlwood Golf Course, and all the amenities Wasaga Beach has to offer. Collingwood is under 30 minutes away, Barrie just over half an hour, and the GTA approximately 90 minutes-close enough for convenience, far enough to breathe (id:42776)
Royal LePage Locations North
58 Harpur Drive
Northern Bruce Peninsula, Ontario
Build your dream getaway in the heart of Tobermory! This prime in-town lot is just one street up from the water and a short stroll to the vibrant downtown and picturesque Little Tub Harbour. Located in one of Ontario's top tourist destinations, you'll love being within walking distance to shops, restaurants, boat tours, and all the charm this lakeside village has to offer. Set on a year-round municipal road with hydro at the lot line, the property is ready for your vision. A cleared and levelled gravel driveway is already in place, and trees cleared for building space, and survey - the lot layout gives you the freedom to decide where to place your dream home or cottage. Nestled just far enough from the action to enjoy peaceful forested surroundings with privacy from neighbours, yet close enough to soak in the lively harbour atmosphere, this lot offers the best of both worlds. Adventure awaits just beyond your doorstep with world-class attractions nearby, including The Grotto, Flowerpot Island, Black Creek Provincial Park, Singing Sands Beach, and top diving sites. You're also minutes from the Chi-Cheemaun Ferry, offering easy access to Manitoulin Island for even more exploration. Whether you're planning to build a private retreat or take advantage of the area's strong tourism draw, this is a fantastic opportunity to create your home or cottage at the top of the Peninsula! (id:42776)
Century 21 Millennium Inc.
43 Stoddart Drive
Aurora, Ontario
This 4 Level Backsplit Family Home is Located On A Quiet Street In The Aurora Highlands Community, walking Distance To Shops And Schools. Main Floor Features Open Concept Living, Chef's Kitchen, Dining Area Great For Entertaining. Upper Level Consists Of Three Spacious Bedrooms, 4PC Main Bathroom With Temperature Controlled Show Faucet, Just Turn Water On And Perfect Temperature In Less Than 10 Seconds. The Lower Level Has A Fourth Bedroom And Large Family/Office With A Convenient Walk Up Entrance To The Backyard And Garage. Can Be Easily Converted To An In-Law Apartment As Well As A Finished Basement. The Beautiful Backyard Is A Private Oasis With Large Deck And Mature Cedar Hedges, Plenty Of Storage In The Garden Shed. (id:42776)
Century 21 Millennium Inc.
29 Mary Jane Road
Tiny, Ontario
This immaculate bungalow is situated in the highly desirable heart of Wyevale in beautiful rural Tiny. Main floor hosts 3 bedrooms, 1 main and 1 ensuite bathroom, open concept kitchen/living room/dining room including an electric fireplace, walkout to a deck and large private yard surrounded by trees. Large lower level has a finished rec room, bedroom, large laundry room, and an open area for an indoor shop or craft room. Close to the elementary public school and convenience store, large park, & only a 15-minute drive to Midland shopping, hospital, library, restaurants, marinas and much more. Inside entry to the large double garage plus a bonus 6 driveway parking spaces. Large lot in a quiet neighbourhood community to enjoy and make lifetime friends. What an amazing opportunity and investment, you wont be disappointed! (id:42776)
Royal LePage In Touch Realty
48 Lett Avenue
Collingwood, Ontario
Welcome to 48 Lett Avenue in Blue Fairway, a quiet enclave of freehold townhomes surrounded by the Cranberry Golf Course. Pride of ownership is evident throughout the neighborhood. This PRIVATE END UNIT features 3 bedrooms, 3 baths approx 1425 sf finished space. Unfinished lower level awaits your touches while providing lots of storage. Large covered deck allows for 3 season use , perfect for watching TV, entertaining and relaxing outdoors. California shutters throughout main level, laminate hardwood floors, stainless steel appliances in kitchen with granite countertops are a few of this home's upgrades. Main floor open concept design and 'Wall of Windows' allows for reading, watching TV. Upper level large primary bedroom is a highlight, featuring 4 pc. ensuite bath with separate shower and soaker tub. There are 3 closets in primary bedroom. Plenty of room to add a lounge chair . Additional upper bedrooms share a 5 pc. bath with double sinks, shower/tub. 3rd bedroom is perfect for a guest bedroom or home office. Attached single garage has inside entry to home. Blue Fairway is a freehold townhome complex with low monthly fee ($175) to maintain pool, gym, common elements, pool, common areas. This townhome is just steps to Recreation Centre seasonal pool, and year round gym. Common element land includes parkette and playground. This friendly neighborhood is only 10 minutes to Blue Mountain Resort, several local beaches and minutes to downtown Collingwood's shops and restaurants. Flexible possession. Seller is RRESP. (id:42776)
RE/MAX At Blue Realty Inc
28 Briarwood Crescent
North Huron, Ontario
Welcome to Turnberry Estates, a charming adult lifestyle community nestled along the Maitland River, just west of Wingham. This welcoming neighborhood offers a true sense of community, with opportunities to gather with friends for coffee, enjoy organized clubhouse events, or relax with a swim in the outdoor heated pool-all within easy walking distance. This well-maintained, site-built home features 3 bedrooms and 2 bathrooms, offering a spacious open-concept layout with a generous living and dining area. The oversized primary bedroom includes a private ensuite and the third bedroom can be used as a flexible space for a home office, den or guest room. The kitchen offers direct access to a covered veranda, perfect for barbecuing and enjoying shaded outdoor living. The nicely sized yard includes fruit trees and a firepit, creating a peaceful setting to unwind. Numerous updates have been completed, including the roof, kitchen improvements, updated flooring, and a natural gas furnace. Don't miss this opportunity to enjoy comfortable, affordable living in a desirable retirement community. (id:42776)
Royal LePage Heartland Realty
171 Kingfisher Lane
Goderich, Ontario
Welcome to this exquisite residence where sophistication meets functionality. This Coastal Breeze property comes already customized and showcases the luxury of space with a seamless transition from the double garage to the open concept living room, kitchen, and dining area. An inviting area for relaxation, entertainment, and culinary adventures. Stepping into the living room, you will immediately notice two things: the grandeur of the striking cathedral ceiling and the large luxurious fireplace. A thoughtfully designed south wall boasts glass terrace doors and plenty of windows letting in an abundance of light. From here you can see the property backs onto luscious parkland with a stunning view of the lake. Located off the kitchen is both a beautifully designed pantry and a separate laundry room. With four generously sized bedrooms, the secondary suites on the lower and upper-level floors are perfectly adaptable to your lifestyle needs. Whether it's a cozy TV room for family movie nights or a serene study for productive work sessions, you can be sure of versatility. Throughout the property, you will notice high-quality finishes from floors to ceiling with numerous upgrades and customized design options on display. Don't miss the opportunity to make this one-of-a kind home your own, where every detail is crafted with comfort and enjoyment in mind. (id:42776)
Royal LePage Heartland Realty
252 Romeo Street S
Stratford, Ontario
This solid low maintenance, two storey home featuring two bedrooms and one bathroom, present a fantastic opportunity for first time buyers. Its prime location puts you close to amenities, making errands and daily life convenient. Public transit close by for added convenience. The steel roof offers worry free low maintenance for many years. This home has a lot to offer first time buyers, call your agent today or contact me for your private showing. (id:42776)
RE/MAX A-B Realty Ltd
144 Rosewood Drive
Georgian Bluffs, Ontario
Welcome to 144 Rosewood Drive in the friendly and sought-after North Park Estates, a welcoming community for all offering comfort, convenience, and a relaxed lifestyle. This well-maintained, freshly painted North Park Model bungalow features bright, one-level living with two bedrooms, large closets, and two bathrooms. The open-concept layout is filled with natural light and includes a spacious living room and dining area ideally positioned to enjoy morning sunrises. The large kitchen offers new countertops and backsplash, an island, generous cabinetry, a cozy eating area, a pantry, and all appliances less than two years old, furnace New November 2025, making everyday living both easy and efficient. The generously sized primary bedroom includes a new 3-piece ensuite with a walk-in shower, while a second bedroom, full bath, and newly renovated main-floor laundry room complete the interior. Outside, enjoy the covered composite front porch surrounded by perennial gardens or relax on the new side deck with railing and peaceful open views, perfect for sunsets, birds, and butterflies. The detached, extra-wide garage features a concrete floor and offers both front and rear access. Additional highlights include a paved driveway, natural gas BBQ hookup, central air conditioning, owned water softener, and economical utilities. Residents own their home and lease the lot - no land transfer tax, with park-maintained roads plus water and septic services. Just minutes from Owen Sound with easy access to Georgian Bay and Lake Huron, North Park Estates continues to be a popular choice for people seeking community, comfort, and carefree living. (id:42776)
Sutton-Sound Realty
20 George Street
Bluewater, Ontario
Nestled on a quiet, tree-lined dead-end street, this beautifully updated 3-bedroom cottage-style home offers the perfect blend of comfort, privacy, and village charm. Set on a mature, treed lot and backing onto a serene forest, the property provides a peaceful retreat with nature as your backdrop. Inside, the home is thoughtfully updated and filled with natural light, highlighted by a stunning insulated sunroom with cedar lined ceiling, luxury vinyl plank flooring, newer floor to ceiling windows & overhead fan that invites relaxation and serves as the perfect space for morning coffee, reading, or entertaining. If you feel like staying inside, the large family room with large windows that lets the natural light in, along with cedar lined ceilings, and lots of room makes this a perfect spot to enjoy time with your family and friends! The 3 bedrooms have been updated with beautiful ship lap walls, closets and LVP flooring throughout. The updated spacious laundry room could also be used for an office area, more storage or overflow guests . The renovated Kitchen has been well thought out with white cabinets, ample storage and ready to use! Relaxing on the large front deck or enjoying the end of the day by the fire pit in front yard will be time well spent! The layout is both functional and inviting, ideal for full-time living or a weekend escape. Located in the heart of the charming village of Bayfield, you'll be just moments from the historic Main Street, where boutique shopping, art galleries, coffee shops & exceptional restaurants await. Enjoy all that Bayfield has to offer, including a world-class marina, sailing, boating, water sports, fishing, beautiful beaches, parks and unforgettable sunsets over Lake Huron. This is a rare opportunity to own a peaceful, updated home in one of Ontario's most sought-after lakefront communities. Speak to your realtor about potential rental possibilities. Please come view your future cottage and start living your dreams today! (id:42776)
RE/MAX Reliable Realty Inc
202 - 106 Bard Boulevard
Guelph, Ontario
Welcome to 106 Bard Blvd, Unit 202, a beautifully maintained 1-bedroom + den condo offering modern comfort in a prime South Guelph location. This bright, open-concept unit features a well-appointed kitchen with stainless steel appliances, a sleek backsplash, breakfast bar, and generous storage, all flowing effortlessly into the dining and living areas filled with natural light.The spacious bedroom includes a large window and cozy carpeting, while the versatile den is perfect for a home office or reading nook. A four-piece bathroom and private balcony for outdoor relaxation complete the suite. Residents enjoy access to fantastic amenities, including a fitness room and party room.Located close to parks, trails, shopping, and transit, this is low-maintenance living at its best! (id:42776)
Royal LePage Royal City Realty
221 John Street
Clearview, Ontario
NEW YEAR ! NEW PRICE!! FOUR LEVEL BACKSPLIT HOME offers lots of room for you and your family. Centrally located to all amenties. Public Transit, School Bus Route. Well maintained home features over 2065 sq. ft. Large Living/Dining Room plus Kitchen with lots of cabinets and counter space plus breakfast area with table and bench. 3 Generous size bedrooms. Full finished lower level with L-shape Family Room with Gas Fireplace, patio doors off to private interlock patio area. Back door entrance to Laundry Room, or to lower level Office area, 1-3pc bathroom, Workshop room, cold storage area plus large utility room with lots of storage/shelving. Metal Roof, Generac Generator (17 KW) services the entire home, Brick/Stone & Siding exterior, Double wide paved driway, Utility Shed, plus coverall, Cental Air (2024). Level landscaped private yard 60'x160' with Manicured lawn and hedges. Entrance from John St. plus Christopher Street allows extra room vechicle or Garage/Workshop or the Out Door Rink, Gardens. This home offers the perfect blend of comfort and space. Come see what this house has to offer you and your famiy. (id:42776)
Royal LePage Locations North

