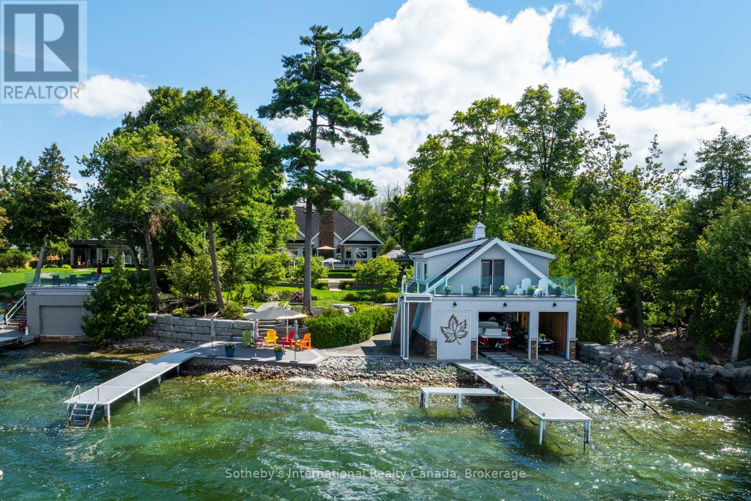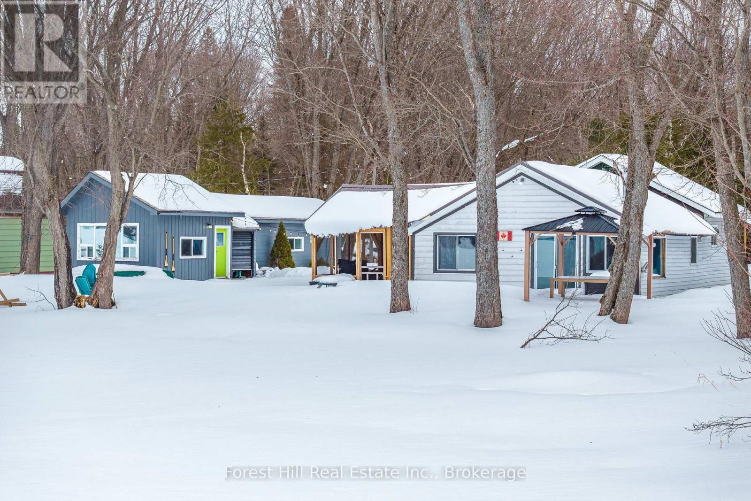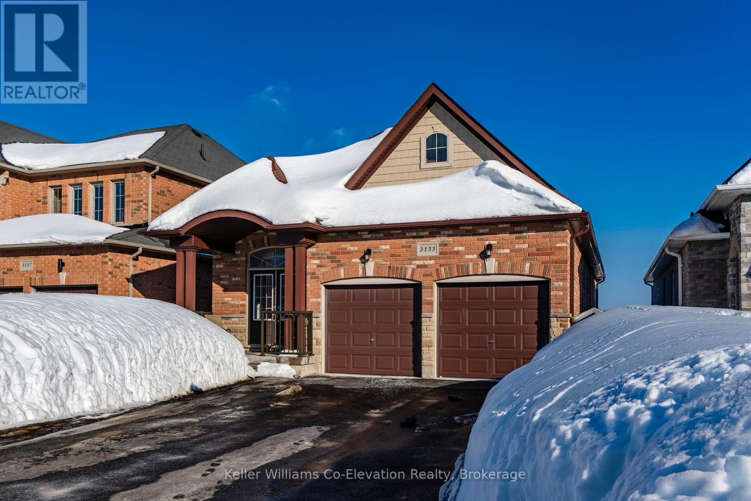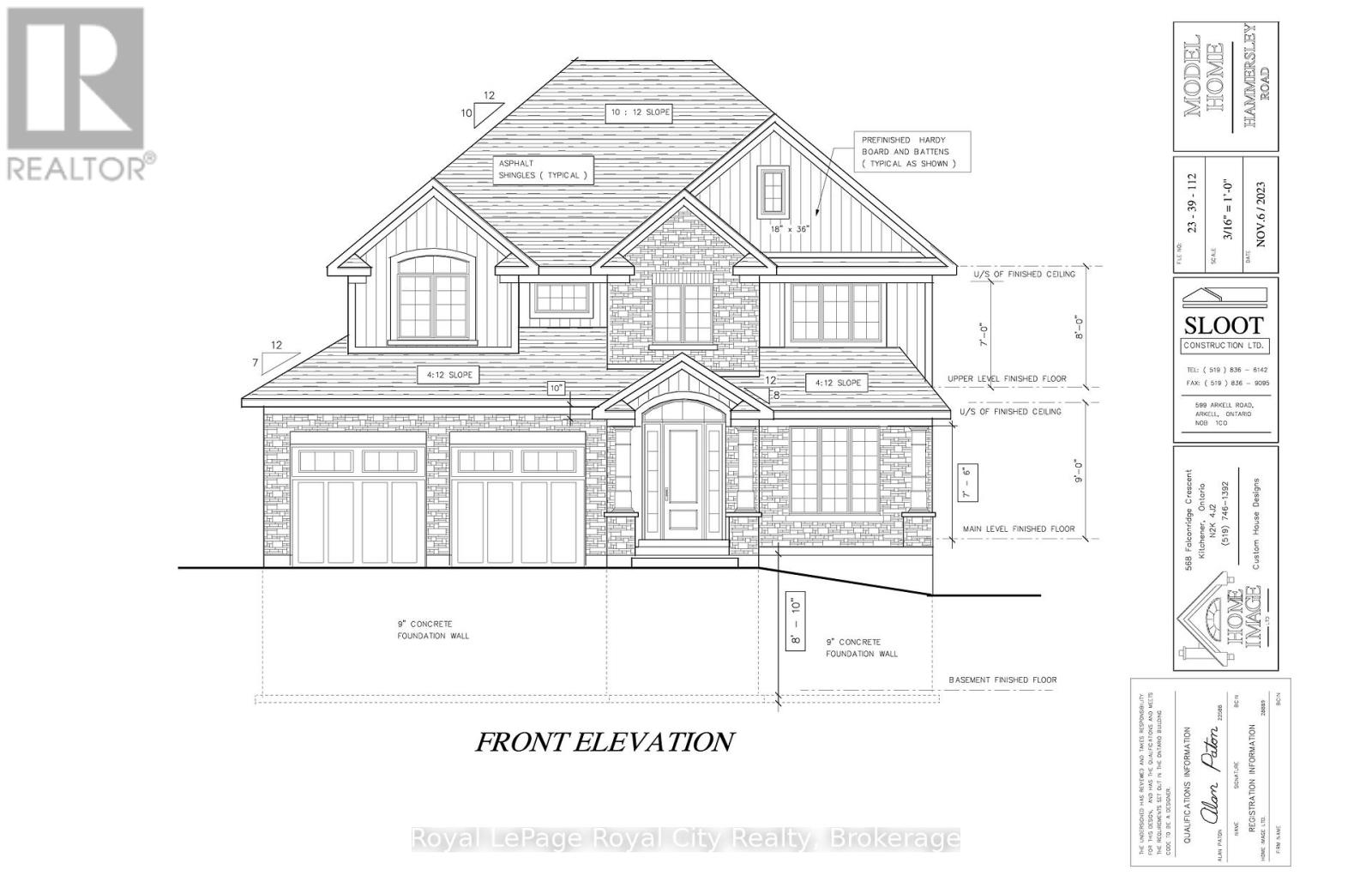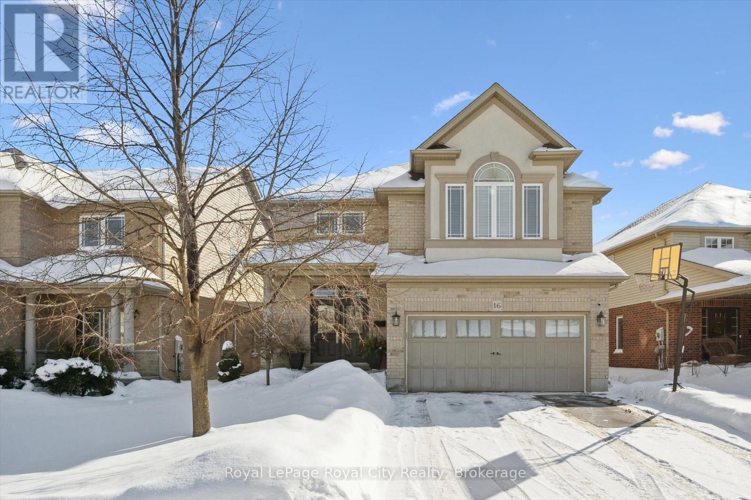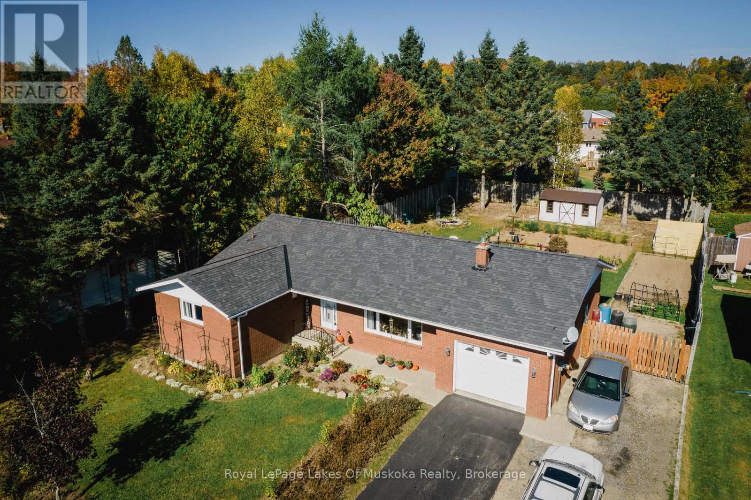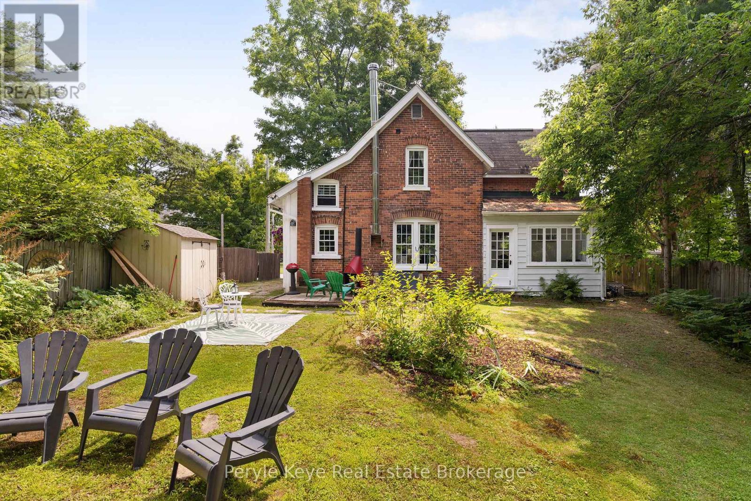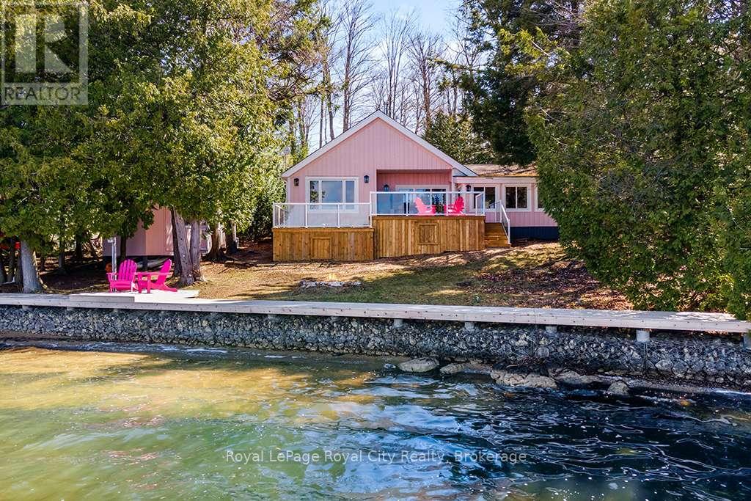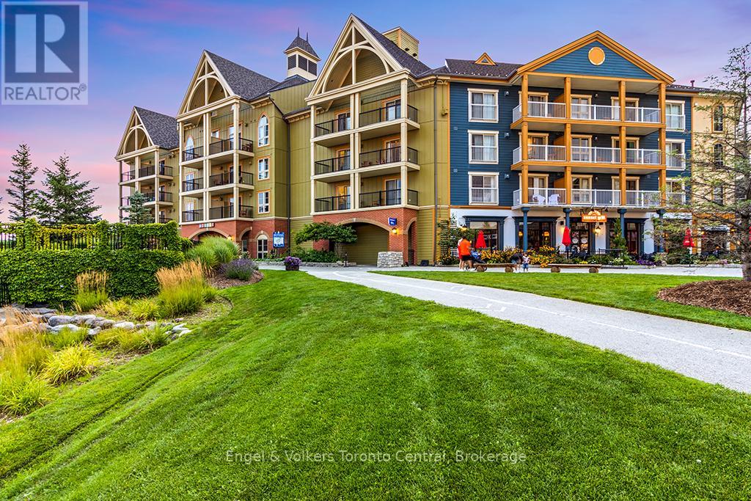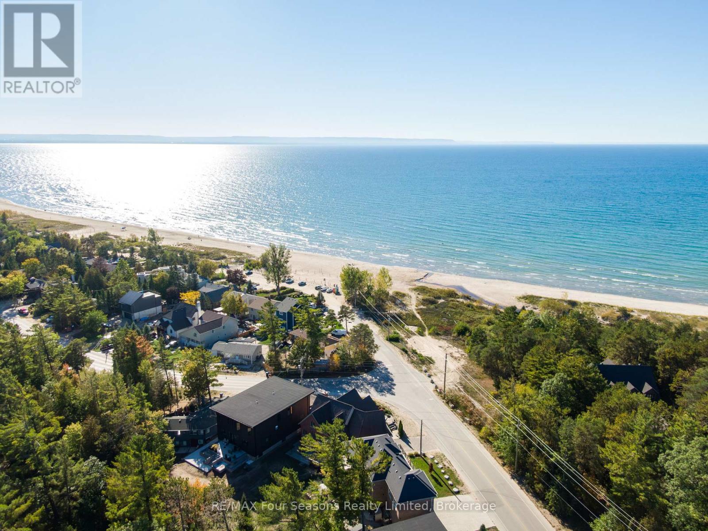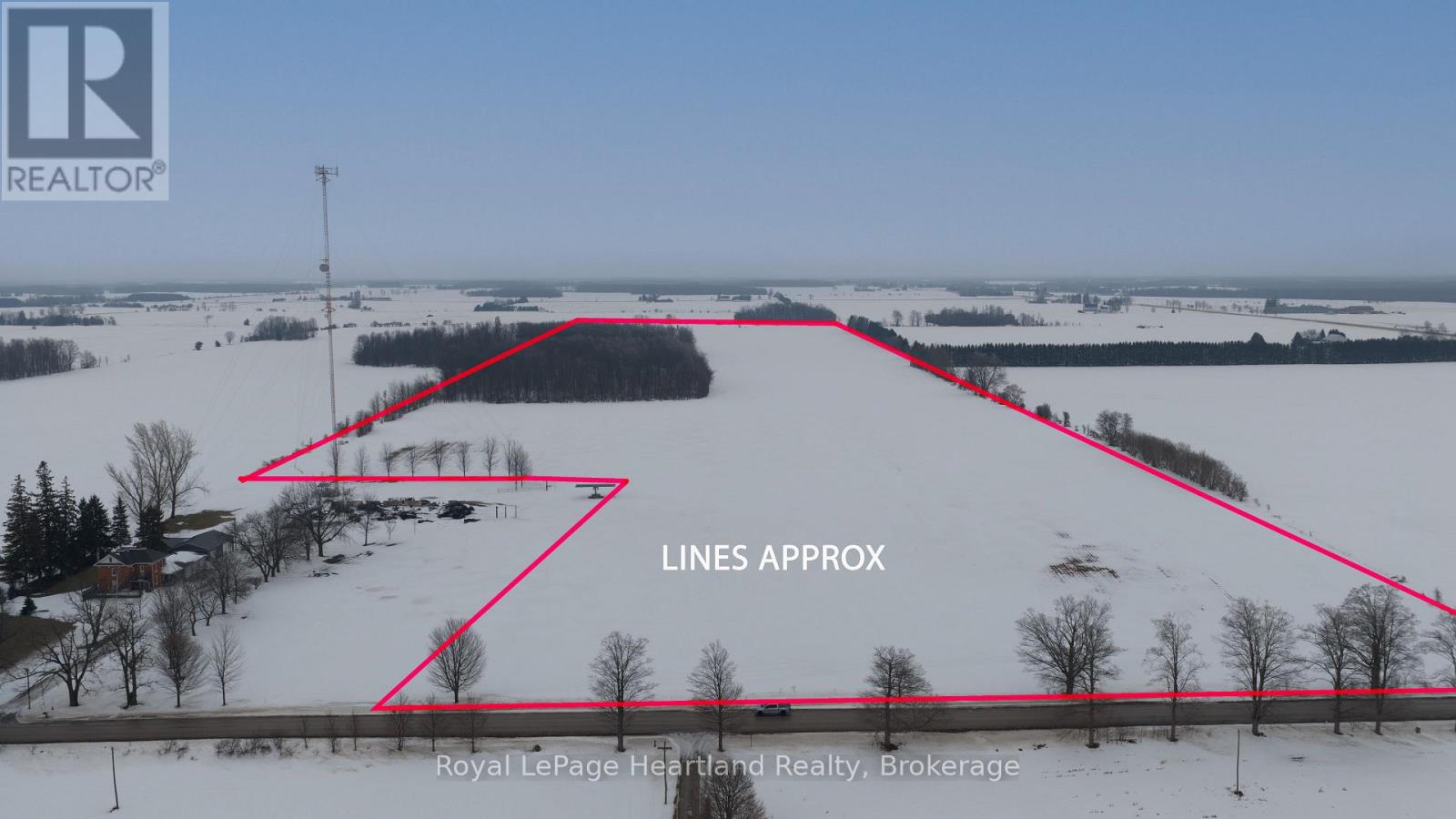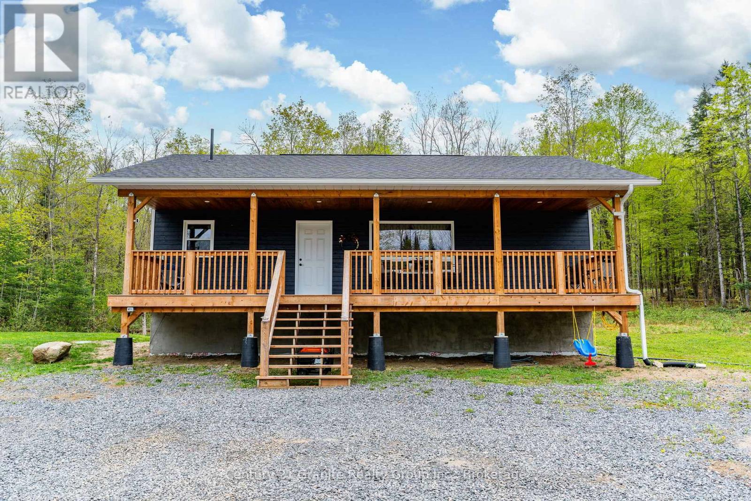153 Creighton Street S
Ramara, Ontario
Curated with pure intention, exceptionally executed - here's a spectacular opportunity to own one of Lake Simcoe's most admirable waterfront estates! This custom-built residence offers over 6,000 sq ft of refined living space on 1.2 acres of professionally landscaped grounds. With 107 feet of prime WESTERN shoreline, the property is perfectly positioned for unforgettable sunsets and an unmatched lakeside lifestyle. Crafted by award-winning West Brennen Construction, the home blends timeless elegance with modern performance. Solid 8' walnut doors and flooring, intricate plaster and imported tin ceiling details, natural quartzite, granite, and leathered granite surfaces create a sense of warmth, sophistication, and enduring quality. The layout features four spacious bedrooms, a dedicated office, and five impeccably designed bathrooms, including a spa-like primary ensuite featured in House & Home magazine. The walk-out lower level offers 9.5' ceilings, a custom media room, a games area, and an English-style pub with cherry wood millwork, marble floors, and granite counters, the ultimate entertaining space. Smart home technology controls lighting, irrigation, and security, while premium mechanical systems, including 400-amp service and a 30KW Generac generator, provide year-round comfort and reliability. Outside, park-inspired landscaping surrounds an outdoor kitchen, waterfall feature, and a charming gazebo ready for a hot tub or lakeside lounging. The heated four-car garage with Rhino-coated floors and custom storage adds practicality to luxury. At the waters edge, a rare dry boathouse with finished space above offers excellent flexibility ideal for guests, a studio, or office, while two marine railways, deep water access, and twin 40' docks easily accommodate a 28' boat and Seadoos. With flawless craftsmanship, modern functionality, and an unbeatable waterfront setting, this property offers a truly elevated lifestyle where every detail has been thoughtfully executed. (id:42776)
Sotheby's International Realty Canada
390 Kent Road
Armour, Ontario
Affordably priced, waterfront family compound located on the north shores of Pickerel Lake near the towns of Burk's Falls and Sundridge. Main cottage with 1,017 sq ft and 3 bedrooms, guest cabin (500+ sq ft) and numerous outbuildings for various purposes. Property and buildings exude pride and care by the owners. Attractive pine plank flooring in both cottages. 143 feet of sandy and natural shoreline, just under one acre, southwest exposure with wonderful sunsets, level treed lot with 4-season, privatey maintained road. Enjoy a huge network of trails in the area for ATVing, hiking, snowshoeing, snowmobiling, etc. Great fishing! The owners and their children skated every winter right off their shoreline. Many upgrades, renovations, updates - e.g. driveway, bunkie roof, newer lean-to, etc. Drilled well. Septic system. Recently updated site plan survey and property stakes. Let your family memories start here! (id:42776)
Forest Hill Real Estate Inc.
3135 Emperor Drive
Orillia, Ontario
Welcome to this beautifully maintained bungalow in the sought-after West Ridge community of Orillia. Built in 2015, this modern home offers the perfect blend of comfort, functionality, and location. The main floor features 3 spacious bedrooms, including a primary suite with a private ensuite. The two additional bedrooms are connected by a convenient Jack-and-Jill bathroom, complemented by an additional two-piece powder room for guests. The open and inviting layout is ideal for families and entertainers alike. The recently finished walkout basement adds exceptional versatility, offering two more bedrooms, a separate kitchen, and high-quality hardwood flooring throughout. With direct access to the level backyard, this space is perfect for extended family, in-law potential, or added living flexibility. Additional highlights include a double car garage, ample natural light, new AC (2024) and thoughtful upgrades throughout. Located just minutes from Costco, major grocery stores, restaurants, fast food options, and Lakehead University Orillia Campus, this home offers unbeatable convenience for daily living. Set in a newer, family-friendly neighbourhood close to parks, schools, and amenities, this exceptional property is ideal for those seeking quality, space, and a prime location. Don't miss your opportunity to own this move-in-ready home in one of Orillia's most desirable communities. (id:42776)
Keller Williams Co-Elevation Realty
7541 Hammersley Road
Puslinch, Ontario
Escape the noise and settle into the quiet luxury of Hammersley Road. We are proud to present a rare "to-be-built" opportunity on a stunning 11-acre parcel of protected land. This isn't just a house; it's a bespoke lifestyle designed by Sloot Construction. Imagine waking up to views of untouched forests and rolling landscapes, knowing that your home was built to your exact specifications. This listing allows you to hand-pick your finishes, blending the comfort of a new build with the soul of a custom-designed estate. Enjoy the security of protected land, ensuring your view remains yours forever. True Privacy: Surrounded by 11 acres of nature. Tailored for You: customization of interior finishes. Prime Location: Easy access to Highway 401 and the GTA, while feeling worlds away. (id:42776)
Royal LePage Royal City Realty
16 Hall Avenue
Guelph, Ontario
Welcome to 16 Hall Avenue, Where Style Meets Function in Guelph's South End! Perfectly designed for the modern family, this beautifully finished home offers both elegance and practicality. A classic brick façade and double door entry open to a bright foyer with soaring two-storey ceilings.Host with ease in the formal dining room, featuring a tray ceiling and statement chandelier. The space flows into a spacious great room with herringbone-patterned hardwood floors and custom millwork - one of many upscale details throughout. At the heart of the home is a gourmet eat-in kitchen with custom cabinetry, Caesarstone Quartz counters, under cabinet lighting, and a glass tile backsplash. The central island and bright breakfast area open to the large rear deck ideal for indoor-outdoor living. A practical mudroom with garage access, built-ins, and a utility sink keeps busy households organized. Upstairs, the primary suite is a relaxing retreat with backyard views, a walk-in closet with built-ins, and a spa-like ensuite with a soaker tub, walk-in shower, and gold fixtures. Three additional bedrooms share a 5-piece bathroom with double vanity, and a second-floor laundry room adds convenience. The fully finished basement offers luxury vinyl plank flooring, pot lights, and big windows for natural light. Enjoy the sleek fireplace in the Rec room, and host movie nights in the adjacent theatre room (or optional fifth bedroom). A modern 3-piece bath and bonus space for an office, gym, or playroom complete the level. The fully fenced backyard includes a custom trellis and generous deck perfect for dining, play, or gardening. Walk to schools, parks, and amenities, with easy access to commuter routes. 16 Hall Avenue is the full package! (id:42776)
Royal LePage Royal City Realty
10 Robertson Court
Sundridge, Ontario
This well maintained 3 bedroom bungalow is located on a quiet cul-de-sac, offering both privacy and quick access to local shopping and amenities. Situated on a level lot with established perennial gardens, it includes a single attached garage with access to the house from the garage, and a double-wide driveway. The backyard is fully enclosed and private, featuring a large deck for outdoor living. The main floor is bright and has a spacious interior layout. It includes three bedrooms and the added convenience of main floor laundry. Move-in ready and well kept, both inside and out. The full basement is currently unfinished, providing a clean slate for additional bedrooms, storage, or living space to suit your needs. Perfect for retirees or first-time buyers looking for main-floor living. (id:42776)
Royal LePage Lakes Of Muskoka Realty
9 King Street
Bracebridge, Ontario
Every so often, something truly special shows up.This is one of those times. Set on a peaceful cul-de-sac, with green space and wooded trails right at your back door, 9 King Street offers a rare balance of character, privacy, and walkability. Coffee downtown in the morning. A swim in the river by afternoon. Life here keeps it all within reach. As you arrive, the brick exterior framed by a towering tree sets the tone. Step inside and the story deepens: warmth, light, and timeless character at every turn. The sleek black kitchen makes its statement with a butcher block countertop, stainless steel appliances, and soft pot lighting. A wood fireplace anchors the living room, surrounded by windows that frame the seasons. Its a place for slow reads and long talks.The dining room invites connection. Evenings begin around the table, then drift to the screened-in porch, where conversation lingers long after the plates are cleared. A Muskoka room offers another place to pause, the perfect spot to rest after tending the gardens. A 2 pc guest bath and laundry complete the main level. Upstairs, a spacious primary bedroom and a comfortable guest room offer quiet retreats. The spa-inspired 4 pc bath features a glass shower a clawfoot tub. Plus, two tucked-away nooks - right now they are closets, but with a little creativity? They could be so much more. Think an entry with a hidden bookcase door or a dormer that turns it into your next favourite room. Inside, the world slows. Outside, it opens up-private, well-treed, and spacious. Picture a bonfire glowing under the stars or afternoons spent unwinding in natures embrace. Here, fires crackle, garden beds bloom, and you feel worlds away from the pace of town. Historic charm matters everyday convenience with full municipal services, natural gas heat, and high-speed internet available. Art, nature, and community-all right here.This is where town meets quiet. Where history meets possibility. And where life-finally-feels like it fits. (id:42776)
Peryle Keye Real Estate Brokerage
194 Wiles Lane
Grey Highlands, Ontario
Start your day with uninterrupted sunrise views dancing across Lake Eugenia. Welcome to 194 Wiles Lane - a design-forward waterfront retreat offering 100 feet of private shoreline, a floating dock, gently sloped shorelines, and panoramic lake views from nearly every principal space.The two-tier deck, framed in glass, creates a seamless transition between indoors and out - complete with a built-in hot tub overlooking the water. This is lake living curated for both quiet mornings and sophisticated summer entertaining.Inside, vaulted ceilings and expansive windows flood the home with natural light. The statement fireplace, finished in custom blush tile, and the vaulted ceilings anchor the living room with warmth and architectural presence. The open-concept kitchen pairs elevated finishes with function: a stunning stone island with seating for four, rich emerald tile backsplash, brushed gold hardware, and plenty of cabinetry - flowing effortlessly into the dining space where sliding doors extend gatherings onto the deck against a lakefront backdrop.A secondary lounge and bar area offers a refined setting for evenings in, while three beautifully appointed bedrooms - each with individual A/C - provide comfort for guests. The shared bath is thoughtfully finished, while the primary suite is a private sanctuary featuring a spectacular ensuite with a freestanding tub, glass shower, dual vanity, and a lofted dressing retreat, also ideal as a reading lounge or private workspace.Turnkey and impeccably styled, this property offers exceptional lifestyle flexibility - whether enjoyed personally or positioned as a high-end short-term rental. Located just 25 minutes from Collingwood and 10 minutes to Beaver Valley Ski Club. 194 Wiles Lane is an elevated expression of lakefront living. (id:42776)
Royal LePage Royal City Realty
259 - 190 Jozo Weider Boulevard
Blue Mountains, Ontario
-GREAT OPPORTUNITY to own a beautiful one bedroom one bathroom fully furnished resort condominium located in The Village at Blue Mountain in the boutique-style condo-hotel known as Mosaic at Blue. Steps away from the Silver Bullet chairlift and Monterra Golf Course. Enjoy all the shops and restaurants in Ontario's most popular four season resort. Suite comes fully equipped with a kitchenette with two burners, dining area, pullout sofa, fireplace, appliances, window coverings, lighting fixtures and everything else down to the cutlery. Mosaic at Blue's amenities include a year round outdoor heated swimming pool, hot tub, owner's ski locker room, two levels of heated underground parking, exercise room and private owner's lounge to meet and mingle with other homeowners. Ownership at Blue Mountain includes an optional fully managed rental pool program to help offset the cost of ownership while still allowing liberal owner usage. The condo can also be kept for exclusive usage as a non-rental. 2% Village Association entry fee is applicable. HST is applicable but can deferred by obtaining a HST number and enrolling the suite into the rental pool program. In-suite renovations scheduled for all condominiums in Mosaic sometime in either fall 2025 or spring 2026. This suite will be newly refurbished in March 2026. The Seller has paid the first two payments of $19,706.88 leaving a balance of $59,120 of eight payments remaining. The buyer to pay the remaining payments. Proposed refurbishment renderings included in the photos of this listing are one-bedroom renderings. All Mosaic suites will be refurbished similarly. (id:42776)
RE/MAX At Blue Realty Inc
805 Eastdale Drive
Wasaga Beach, Ontario
Enjoy life just steps from the white sandy shores of Allenwood Beach in this beautifully designed custom home, featuring 3,552 sq. ft. of finished living space crafted for comfort, quality, and an exceptional lifestyle. Enjoy spectacular water views and breathtaking sunsets, surrounded by mature trees for added privacy and serenity. With striking curb appeal, the exterior showcases Nordic granite, brick, and Muskoka-inspired landscaping with armour stone and jasper rock. Inside, soaring 23 pine-beamed ceilings and expansive windows flood the home with natural light. The main floor features a spacious primary suite and convenient laundry, making everyday living effortless. The chefs kitchen is built to impress with a 14' granite island, premium gas stove, travertine-tumbled marble flooring, and abundant storage. With six bedrooms and four full marble bathrooms, there's space for the whole family and guests. The finished basement offers in-floor heating, a wet bar, recreation area, and a garage door opening to a large storage space perfect for kayaks, paddle boards, or jet skis. Ideally located just steps to beaches, minutes to shopping, schools, and medical facilities, with easy access to Collingwood and Blue Mountain, this is exceptional beachside living. Book your private showing today and start every day with the sound of waves and unforgettable sunsets. (id:42776)
RE/MAX Four Seasons Realty Limited
39810 Moncrieff Road
North Huron, Ontario
Approximately 94 acres of farmland with approximately 83 workable and 50 acres systematically tiled at 35' (in 2017). This sale will be subject to a proposed severance of the house and buildings with approximately 5-6 acres. The remainder of the property is mixed bush, approximately 10-11 acres. The workable land is mostly Harriston Loam. Zoning - AG1 + NE2. All measurements to be verified. (id:42776)
Royal LePage Heartland Realty
10498 Highway 118
Algonquin Highlands, Ontario
Built in 2022, this move-in ready home takes the stress out of repairs and maintenance. The 960 sqft main floor features a cozy pine interior with an open-concept layout that brings together the kitchen, living, and dining areas perfect for everyday living or hosting family and friends. You'll also find the primary bedroom and a 4-piece bathroom on this level. After a long day, relax on the covered porch with its beautiful pine ceiling and enjoy those peaceful cottage country nights. The 960sqft lower level offers even more space with two additional bedrooms, a home office area, and a second living room ideal for guests, kids, or a quiet retreat. You're just minutes away from access to the beautiful Maple Lake 3-lake chain, giving you endless opportunities for boating, fishing, and waterfront fun. Bonus features include a drilled well with a UV system and a Generlink hydro meter connection, giving you peace of mind year-round. Plans for a 24x24ft garage available. (id:42776)
Century 21 Granite Realty Group Inc.

