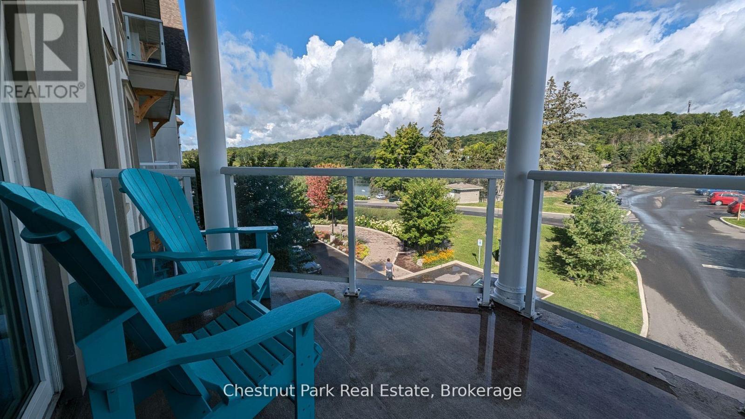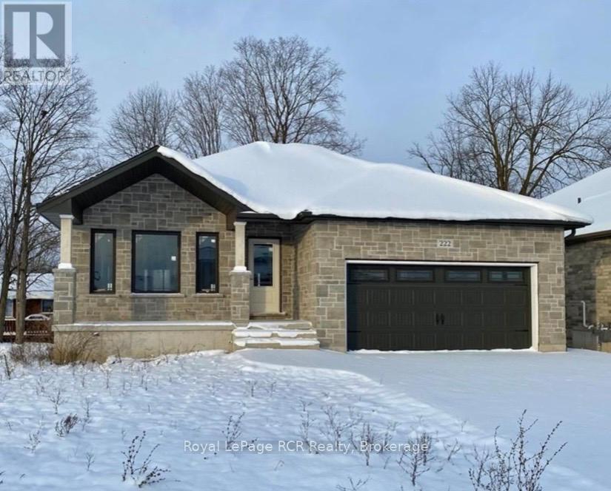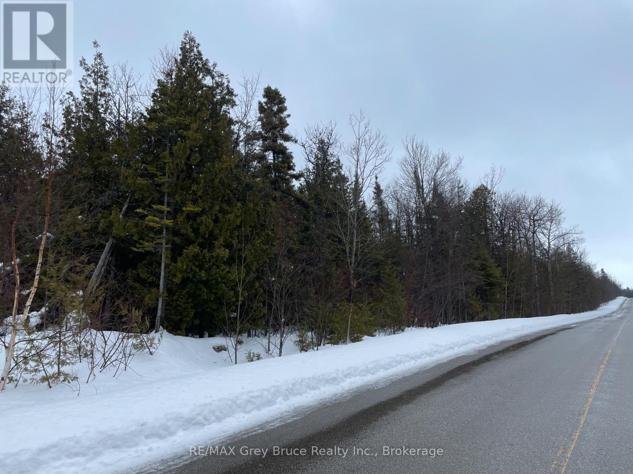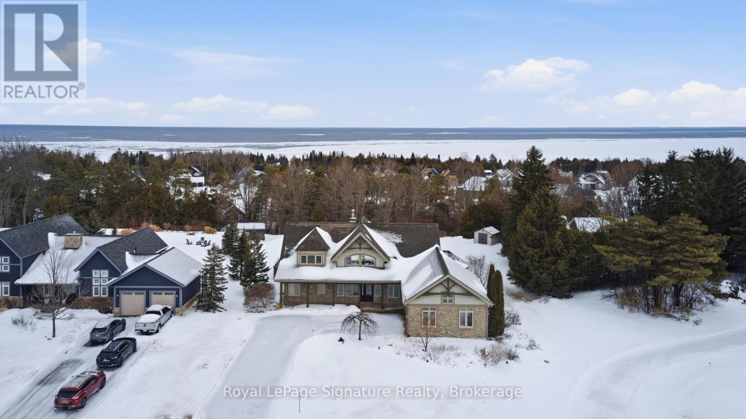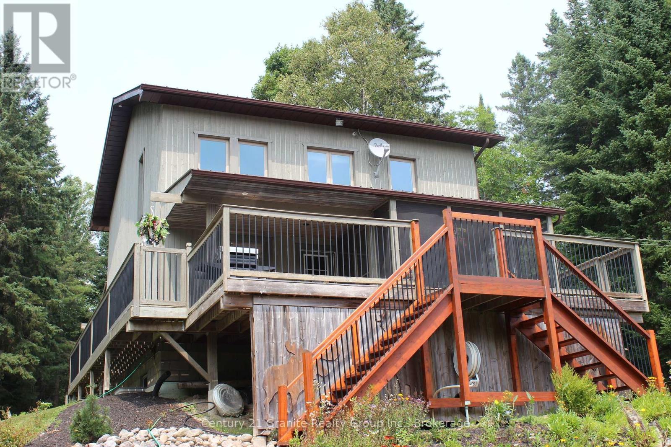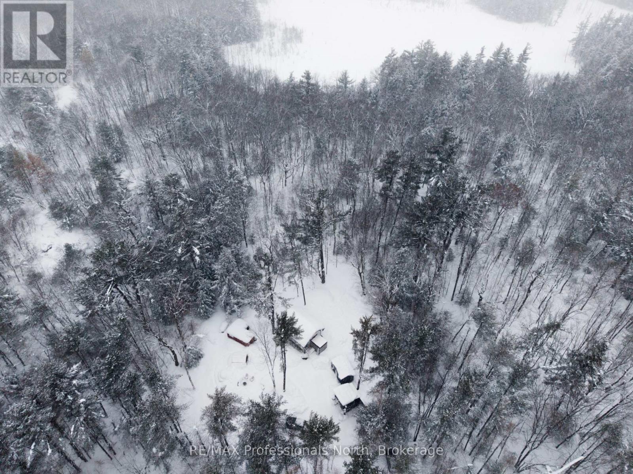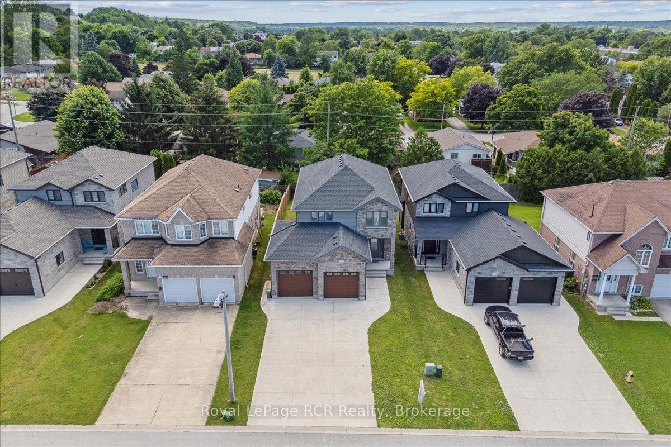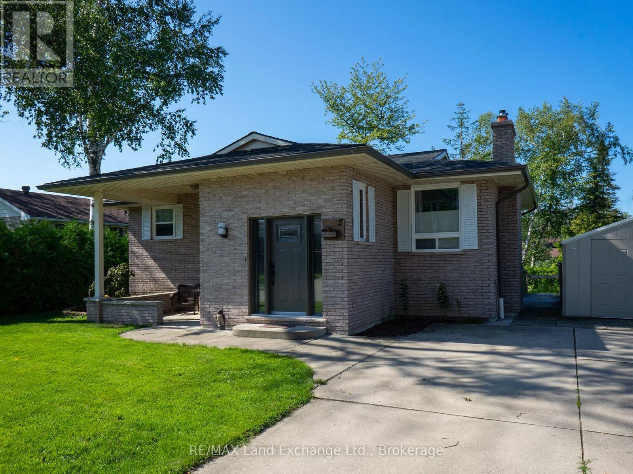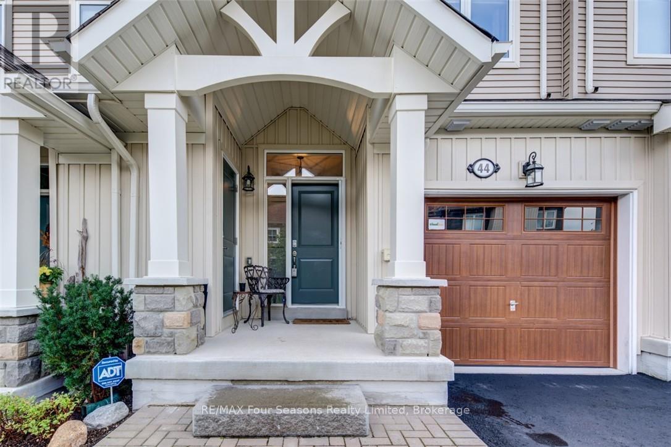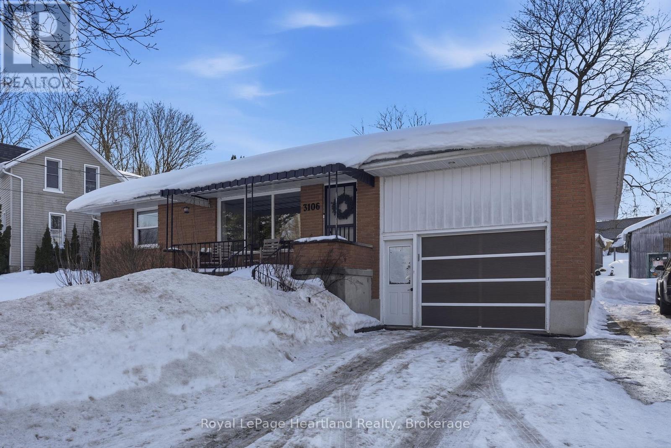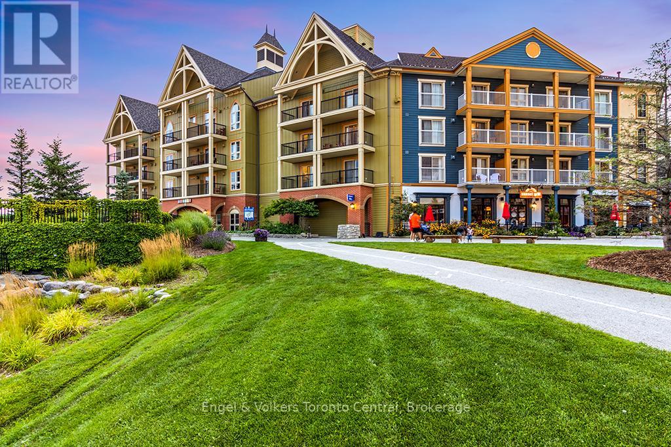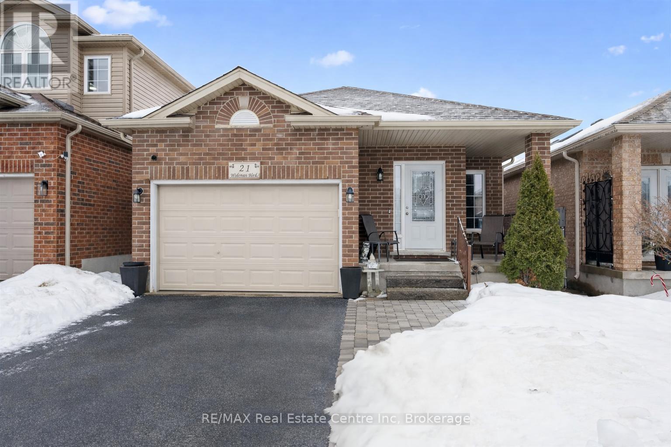316 - 25 Pen Lake Point Road
Huntsville, Ontario
A Muskoka Retreat with Earning Potential! Dreaming of owning a little slice of Muskoka? Welcome to Unit 316 at Lakeside Lodge in Deerhurst Resort a beautifully furnished 1-bedroom condo that offers the best of both worlds: a carefree cottage lifestyle with the potential to generate income when you're not using it. Step inside and you're greeted by a bright, open-concept layout with a full kitchen, island seating, and a cozy gas fireplace perfect for curling up after a day on the trails or the lake. The spacious living area flows out to a private balcony with peaceful views over Sunset Bay - your front-row seat to golden morning light and quiet evening skies. As part of the Deerhurst community, you'll enjoy year-round access to resort-style amenities: a lakeside outdoor pool, fitness center, owners lounge, shared spaces, laundry facilities, and of course, the sparkling waters of Peninsula Lake. Summer days are made for swimming, paddling, hiking, and tennis, while winter invites you to hit the cross-country ski trails or spend the day carving turns at nearby Hidden Valley Ski Club. This unit is currently enrolled in the resorts rental program, giving you the option to earn rental income when you're not here - making it a smart and low-maintenance way to step into the Muskoka market, whether you're a first-time buyer or savvy investor. Tucked just minutes from downtown Huntsville's shops, restaurants, and cultural gems and a short drive to Algonquin and Arrowhead Parks this is more than a property; its a lifestyle. Don't miss this chance to own a piece of Muskoka charm with flexibility and potential. Contact us today to schedule your private tour. ***Measurements approximate. Hydro not included. HST is applicable to the sale. (id:42776)
Chestnut Park Real Estate
222 16th Avenue Crescent
Hanover, Ontario
This lovely 2+2 bedroom home is available for immediate possession, offering a seamless move-in experience. The main floor spans 1,434 sq. ft. and showcases an open-concept living room, dining area, and kitchen, complemented by a gas fireplace and patio doors leading to a deck. The master bedroom features a walk-in closet and ensuite, alongside another bedroom, powder room and laundry area with built-in cabinetry. The highlight of the fully finished lower level is the a walk-out basement which adds beautiful natural light to the spacious recreation room with a gas fireplace, two additional bedrooms, a bathroom, a forced air gas furnace, central air conditioning, and an attached double car garage-all within walking distance to local amenities. (id:42776)
Royal LePage Rcr Realty
Part Farm Lot 4 Chi Sin Tib Dek Road
Northern Bruce Peninsula, Ontario
39.5 ACRES IN THE HEART OF TOBERMORY - Rare Investment & Recreational Opportunity! Discover an extraordinary land offering in the Municipality of Northern Bruce Peninsula - nearly 40 acres of private, well-treed landscape located directly in one of Ontario's most sought-after cottage and tourism destinations. This expansive corner parcel boasts over 2,350 feet of road frontage, bordered by unopened road allowances to the north and west, with adjacent Crown land to the east for exceptional privacy and a true escape-to-nature setting. Enjoy the unique combination of seclusion and convenience. From this tranquil property, you can easily bike or walk to local shops, restaurants, the harbour, and year-round amenities, making it ideal for both seasonal enjoyment and permanent living. Outdoor enthusiasts will appreciate close access to the renowned Bruce Trail and endless recreation including hiking, boating, and exploring the iconic Northern Bruce Peninsula landscape. Zoned Rural Residential and already surveyed, the property offers outstanding development flexibility. Build your dream home or cottage retreat surrounded by forest, design an off-grid getaway, or connect to nearby hydro services. A key value-added: the zoning permits a main residence PLUS an Additional Dwelling Unit, creating excellent potential for multi-generational living, guest accommodations, or short-term rental income (subject to Municipal licensing requirements). Large-acreage parcels within town boundaries are exceptionally rare - especially those offering privacy, development potential, and proximity to amenities. Whether you're a cottage buyer seeking a legacy property, an investor exploring income opportunities, or someone ready to build in a premier recreational market, this is a remarkable chance to secure land in a high-demand location. (id:42776)
RE/MAX Grey Bruce Realty Inc.
176 High Bluff Lane
Blue Mountains, Ontario
Welcome to 176 High Bluff Lane in the sought-after Trailwoods community of Thornbury, a beautifully crafted custom home offering exceptional main-floor living just moments from the water, trails and vibrant downtown. Designed with comfort and elegance in mind, the main level showcases vaulted ceilings, a stunning stone fireplace and an abundance of natural light. The spacious kitchen is the heart of the home, featuring a large island, walk-in pantry and seamless flow to the dining and living areas, perfect for entertaining. A dedicated main floor office, convenient laundry/mudroom and a serene primary suite with walk-in closet and luxurious 5-piece ensuite complete this level. Upstairs, two generous bedrooms each offer their own private ensuites ideal for family or guests. The finished lower level provides additional living space with in-floor heating, perfect for recreation, media and fitness. Built as the Trailwoods model home, this property has been meticulously maintained and thoughtfully upgraded. Highlights include a 7KW Generac generator, 200 AMP service with whole-home surge protection, dual sump pumps with generator backup, a 5-ton Carrier A/C (2020), Rinnai Combi Boiler (2020), Life Breath HRV, water softener, Honeywell True Steam humidifier, and 24/7 monitored alarm system.The insulated garage features LED lighting, heater and existing gas line. Exterior features include stamped concrete porches, Hardy Board siding, refreshed wood beams (2025), a 100 sq. ft. garden shed, extended landscaping with full irrigation, and a recently sealed driveway. An exceptional offering in West Thornbury (id:42776)
Royal LePage Signature Realty
1082 Green Lake Road
Algonquin Highlands, Ontario
The best way to take everything in about this property is to see it for yourself. This 1.5 acre property has something for everyone in the family. Start with a park like setting, and place a feature packed 3 bedroom home with a waterfront that includes a beach and 6' deep water off the dock. Add gorgeous perennial gardens with a babbling brook running from the house to the river thru a small pond and put a flagstone patio with firepit in the middle of the gardens. Then add the Man Cave, the She Shed, the Kid's Shack, and even a Sled Shed! The residence includes an attached garage with auto garage door opener. No more unloading in the rain with an entrance into the kitchen. A kitchen with quartz countertops, and windows overlooking the back gardens and play areas. The propane fireplace in the dining room ensures a cozy atmosphere on cold winter nights. And a walk-out to the deck that includes a screened in area for bug free enjoyment. Large clear plastic inserts help extend this portion of the decks use into early spring and late fall. Upstairs the large master with a 4 piece ensuite plus laundry room. Then head over to the "Man Cave". A 26' x 32' garage that includes loads of storage, air compressor with 3 ceiling hoses on reels and 2 wall outlets, floor electrical outlets to accommodate tools anywhere in the garage. Heating is supplied from a propane ceiling heat unit. The in floor radiant heat is roughed in and just needs a heat source to activate. The "men's room", well you just have to see it to appreciate it. If this doesn't bring a smile to your face, nothing will. With 11' ceilings the garage will accommodate an automobile lift if desired. And, lastly, yes, the John Deere lawn tractor and snow blower are included. Heading upstairs over the garage is a 19' x 32' Great Room. Why so great? It comes just as you see it with billiard table, chairs, couch, TV's, and games table. So much more, you'll just have to come to see for yourself! (id:42776)
Century 21 Granite Realty Group Inc.
1219 Medora Lake Road
Muskoka Lakes, Ontario
Welcome to this beautiful approximately 2-acre lot ideally located between Bala and Port Carling, the heart of Muskoka. Offering dry, level land on a year-round municipal road, this property presents an exceptional opportunity to create your family retreat or build your dream home.Zoned RUR, the property permits a variety of uses offering flexibility for your vision.The lot is well-treed with a mix of mature species of trees, providing both privacy and a picturesque natural setting. Clearing has been developed with a permitted driveway installed and a cleared area ready for your future build, should you choose to expand and develop the property further..Adding even more value, the property is equipped with an existing cabin* and several outbuildings ideal for overflow or storage. A drilled well is now in place, and hydro is connected at the property, making this property even more ready for development.Outdoor enthusiasts will appreciate the location - close to the cranberry marsh, skating trails, and close by Crown land for hunting. With the snowmobile trails less than a kilometre away for year-round adventure, there are so many possibilities for this property.Enjoy the tranquility of Muskoka living while being just minutes from the shops, restaurants, and amenities of both Bala and Port Carling.Whether you're looking to build now or invest for the future, 1219 Medora Lake Road offers location, flexibility, and opportunity all in one. Please call listing agent directly to discuss the permit, development, and work order process and status of the property. Buyer to complete their own due diligence. (id:42776)
RE/MAX Professionals North
1302 14th Avenue E
Owen Sound, Ontario
Nestled at the end of a quiet cul-de-sac on the east side of Owen Sound, this stunning 2-storey stone home perfectly balances sophisticated style with the warmth of a true family home. From the moment you step inside, the open concept main floor reveals a layout designed for both high-energy entertaining and quiet everyday moments, further enhanced by the practical addition of a convenient main floor laundry room. At the heart of the residence sits a bright and modern kitchen, anchored by sleek quartz countertops, stainless steel appliances, and a center island that naturally becomes the hub for morning coffee and casual conversation. Rich hardwood flooring guides you through the airy dining area into a living room centered by a cozy gas fireplace, while sliding glass doors offer a seamless transition to the backyard deck for summer BBQs and outdoor relaxation. The upper level is a dedicated sanctuary, housing four generous bedrooms that ensure everyone has their own space. The primary suite serves as a private escape, complete with a walk-in closet and a spa-like five-piece ensuite. Downstairs, the finished lower level expands your living options significantly, offering a second gas fireplace in a welcoming family room along with a versatile fifth bedroom, ideal for a guest suite, a teenager's hideaway, or a quiet home office. Perfectly positioned just minutes from the hospital, shopping, and Georgian College, this home offers a rare combination of peaceful cul-de-sac living and effortless everyday convenience. (id:42776)
Royal LePage Rcr Realty
5 Macgregor Beach Road
Kincardine, Ontario
Just steps from the water, this inviting raised bungalow is ideally located only a five minute walk to the sandy shores of Lake Huron and a five minute drive to the hospital and downtown Kincardine. Tucked away on a quiet crescent in the desirable Huron Ridge subdivision, the home sits on a beautifully treed 171 foot deep lot. Every day feels like a weekend as you unwind in the private backyard featuring over 1000 square feet of decks and patios and a 2020 hot tub, perfect for relaxing or entertaining. A 16 by 12 insulated shed with a roll up door and brick facade offers exceptional versatility and would make an ideal home gym, man cave, she shed or hobby space. Offering nearly 1900 square feet of refreshed living space, the home has seen many updates including improvements to the kitchen, flooring and bathrooms. The finished lower level adds 883 square feet and includes a bedroom, full bathroom, family room with a gas fireplace and a walkout to the multi level outdoor living areas. Whether you are searching for a year round residence, a cottage retreat or an income generating property, this home fits the bill and has previously operated as a very successful Airbnb. This is your opportunity to enjoy Kincardine the way it was meant to be enjoyed with summer days by the beach just minutes away. (id:42776)
RE/MAX Land Exchange Ltd.
44 Lett Avenue
Collingwood, Ontario
Blue Fairways freehold townhome nestled near Cranberry Golf Course on a premium lot. Just a seven minute drive to the ski hills but yet a 10 minute drive to Historic downtown Collingwood. This Pine Valley floorplan consists of 1216 above grade sq ft with another 419 on the lower level. Open plan main level with vaulted ceilings, gourmet kitchen with extended breakfast area, gas fireplace and engineered hardwood flooring. Dining area off the kitchen leads to a custom built deck which is offers privacy, shelter and entertainment in the warmer months. Second level offers a primary bedroom with ensuite, a further bedroom, 4 piece bathroom and laundry facilities. The lower level is finished with a large family room, currently set up as a bedroom with a 2 piece bathroom. Single car garage with inside entry. Directly behind the townhome is a park area and recreation centre with outdoor pool and indoor gym. Furniture and furnishings are available with the right offer. POTL fees are $165 per month, includes lawn maintenance, street maintenance and use of the rec centre. (id:42776)
RE/MAX Four Seasons Realty Limited
3106 Patrick Street
Howick, Ontario
Welcome to the one that officially Feels Like Home, 3106 Patrick St, Fordwich. This Charming 3 bedroom 1 bath home boasts functionality and accessibility from the open concept design to the main floor laundry. The main level invites you in with a bright and airy layout all flooded with natural light from oversized windows and glass garden doors leading you from the dining room and kitchen out to your spacious deck and private backyard. The front porch is perfect for watching the morning sunrise with a coffee and book, while you will be the place to be when BBQ season arrives in your backyard. With 2 bedrooms and 1 bath finishing of the remainder of the main floor, as well as ample storage, it's perfect for all stages of life. The lower level features a large rec room to enjoy movies, the game or set up your home gym, as well as a third bedroom, spacious office and utility room that doubles as storage. Finally! You can enjoy parking inside or tinkering on toys in the attached garage. Outside you benefit from TWO driveways allowing for ease of access to the backyard, as well as ample parking, a large shed in the backyard and the scenery of the Maitland River across the street. Conveniently located steps from shopping at Bare Necessities, Dining & Gas at the Fordwich Diner, playing at the Fordwich Parks (yes, there are two) & Ball Diamonds, and nature filled walks down the Howick Walking Trails. This one really has it all, and has potential for more! Call Your REALTOR Today To View The Place Where You Can Finally Feel At Home, 3106 Patrick St, Fordwich. (id:42776)
Royal LePage Heartland Realty
259 - 190 Jozo Weider Boulevard
Blue Mountains, Ontario
-GREAT OPPORTUNITY to own a beautiful one bedroom one bathroom fully furnished resort condominium located in The Village at Blue Mountain in the boutique-style condo-hotel known as Mosaic at Blue. Steps away from the Silver Bullet chairlift and Monterra Golf Course. Enjoy all the shops and restaurants in Ontario's most popular four season resort. Suite comes fully equipped with a kitchenette with two burners, dining area, pullout sofa, fireplace, appliances, window coverings, lighting fixtures and everything else down to the cutlery. Mosaic at Blue's amenities include a year round outdoor heated swimming pool, hot tub, owner's ski locker room, two levels of heated underground parking, exercise room and private owner's lounge to meet and mingle with other homeowners. Ownership at Blue Mountain includes an optional fully managed rental pool program to help offset the cost of ownership while still allowing liberal owner usage. The condo can also be kept for exclusive usage as a non-rental. 2% Village Association entry fee is applicable. HST is applicable but can deferred by obtaining a HST number and enrolling the suite into the rental pool program. In-suite renovations scheduled for all condominiums in Mosaic sometime in either fall 2025 or spring 2026. This suite will be newly refurbished in March 2026. The Seller has paid the first two payments of $19,706.88 leaving a balance of $59,120 of eight payments remaining. The buyer to pay the remaining amount. (id:42776)
Engel & Volkers Toronto Central
21 Wideman Boulevard
Guelph, Ontario
21 Wideman Blvd is a beautifully cared-for 2-bdrm bungalow situated in quiet family-friendly neighbourhood! Ideal for young couples, small family or downsizers looking for 1-level living. Step inside & immediately feel at home! Living room W/newer luxury vinyl plank flooring, largewindow & natural light that creates a warm & inviting space. Eat-in kitchen W/newer S/S appliances, glass tile backsplash, glass featurecabinetry & breakfast bar W/overhang for casual dining. A skylight allows natural light to pour into the space. Adjoining dinette has sliding doors that lead to backyard. Perfect for morning coffee or BBQs. Both bdrms are large W/ample closet space & large windows. Updated 4pc bath includes shower/tub. Unfinished bsmt is already partially framed & includes bathroom R/I offering incredible potential for add'l living space such as office, rec room or guest suite. Standout feature is impressive wrap-around cold room for add'l organized space. Step outside to fenced backyard offering perfect balance of relaxation & entertaining space. Raised deck provides ideal spot for BBQs, outdoor dining or unwinding W/morning coffee. Below, a pergola-covered patio creates a cozy retreat for gathering W/family & friends. Mature trees & lattice provide lots of privacy. There is a professionally designed retaining wall (2017) W/added drainage. Tucked into quiet family-friendly pocket of Guelph, this home offers perfect balance of peaceful living & everyday convenience. At the end of the street, Wilson Farm Park & Playground provides natural gathering place for families, morning walks & evening strolls. Around the corner you'll find access to Royal Recreational Trail, a scenic pathway that stretches to Guelph Lake. Imagine spending summer days at the beach, kayaking on warm afternoons or enjoying tranquil walks just mins from your door. Everyday essentials are within reach W/major destinations like Walmart, Home Depot, restaurants & other conveniences only a short drive away! (id:42776)
RE/MAX Real Estate Centre Inc

