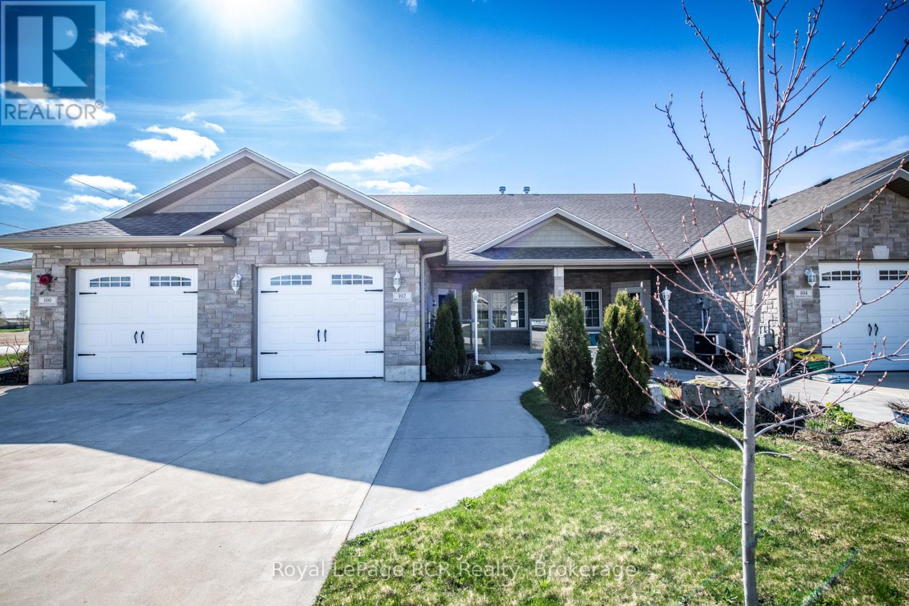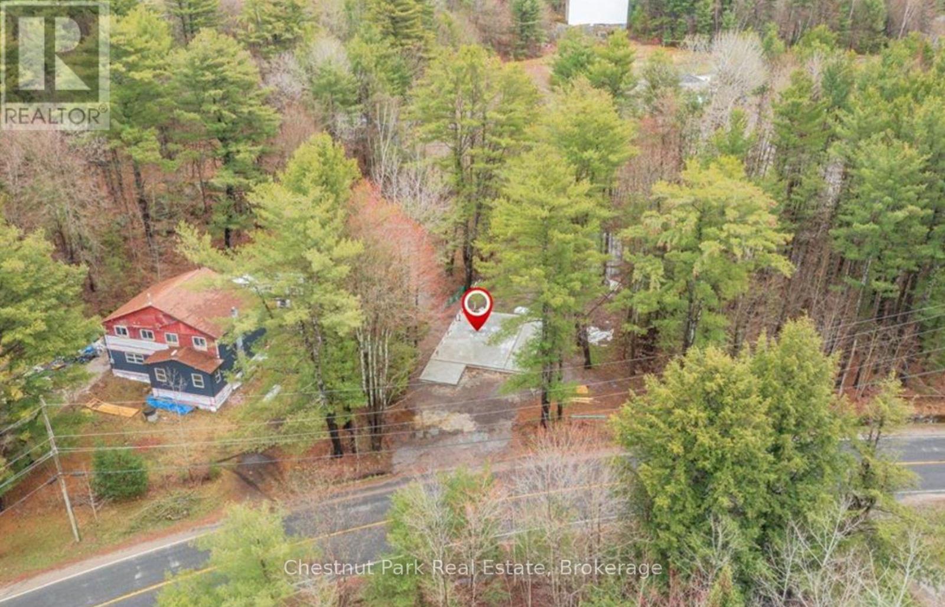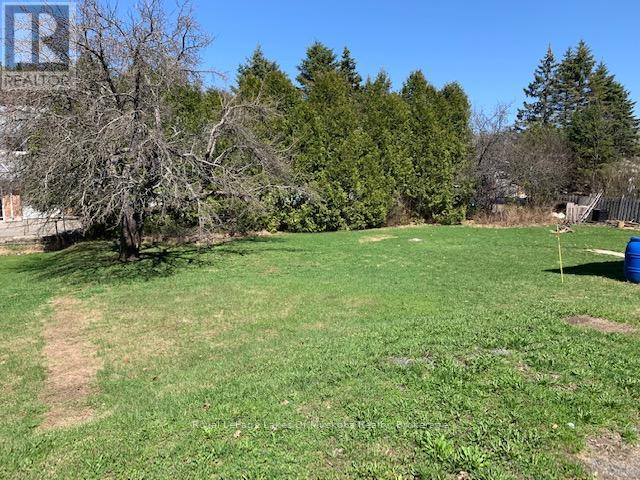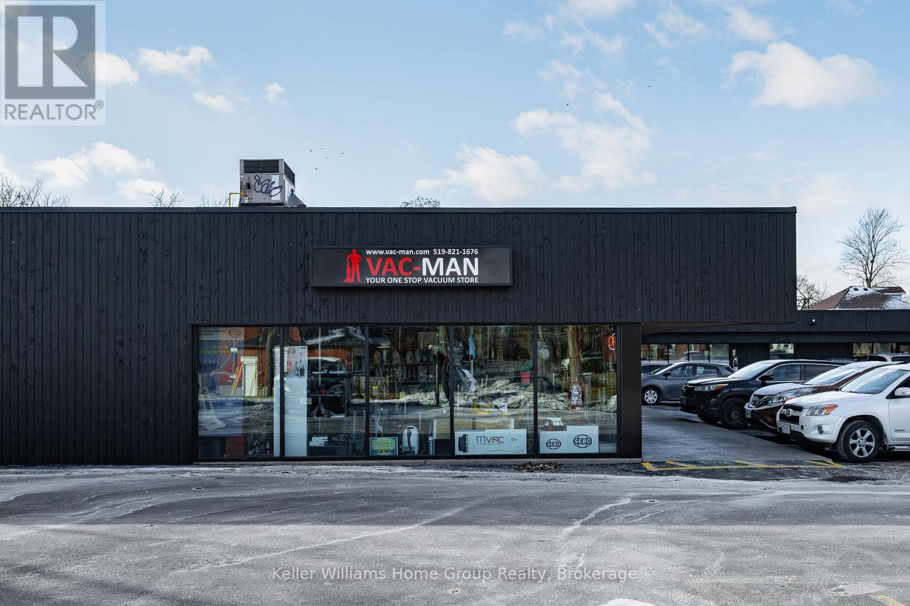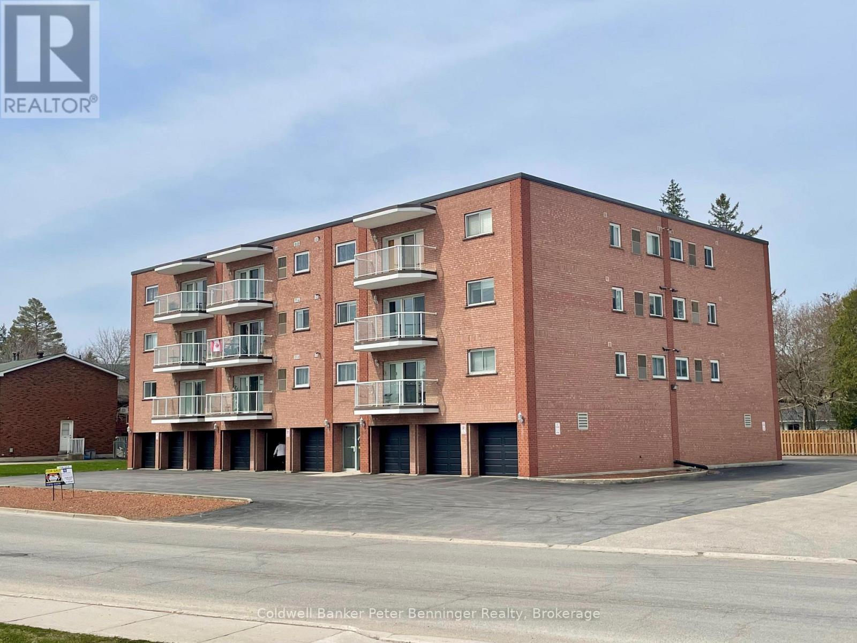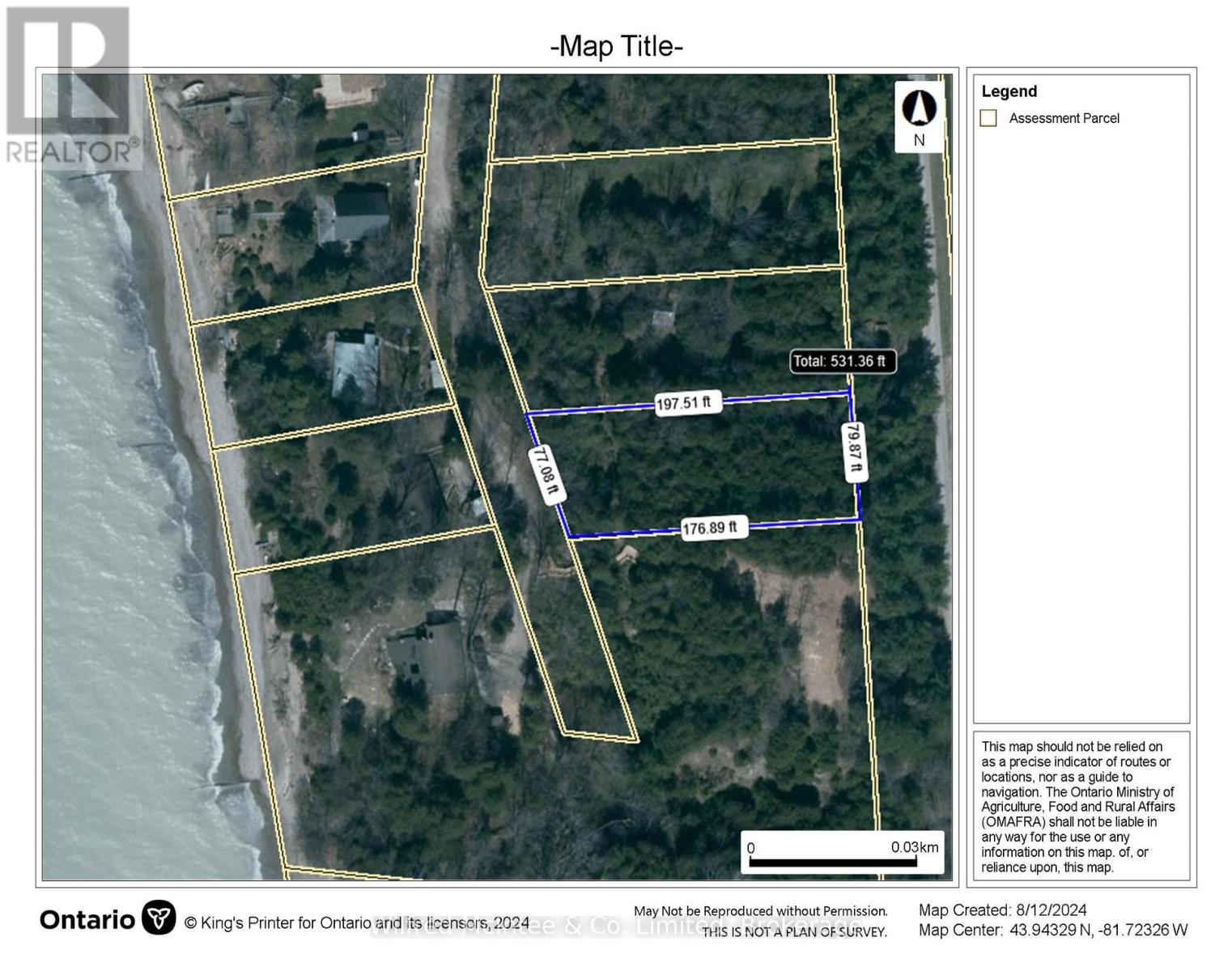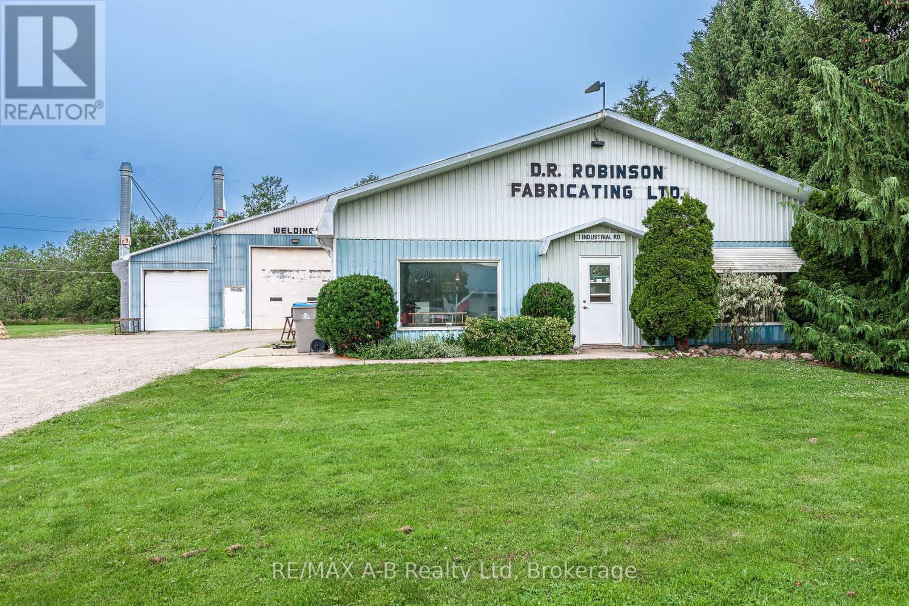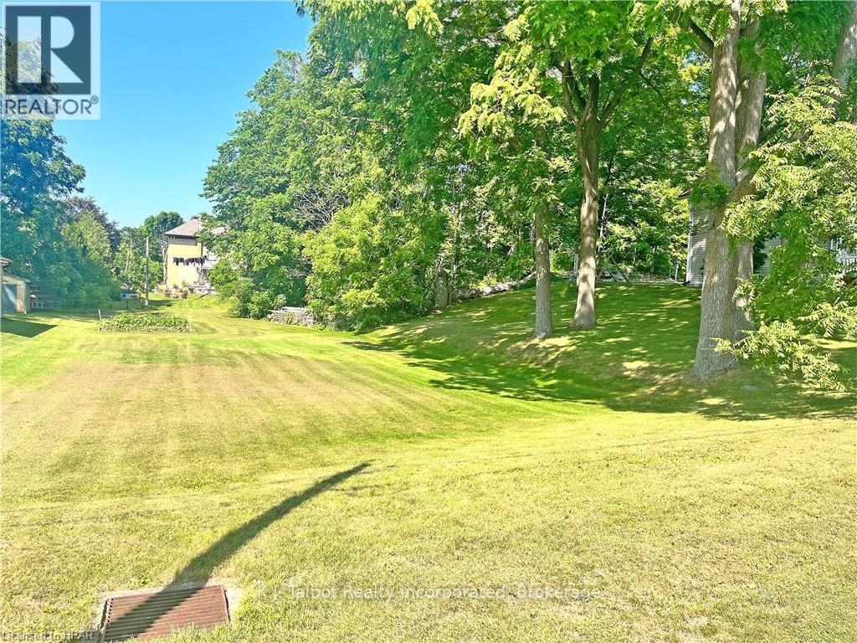102 Broomer Crescent
Wellington North, Ontario
CUSTOM BUILT TOWN HOME,WITH OPEN CONCEPT, KITCHEN AND LIVING ROOMS WITH GAS FIREPLACE, VAULTED CEILINGS, CUSTOM CABINETS AND WALKIN PANTRY, OPEN DINING AREA, 2 BEDROOMS, MASTER HAS 3PC ENSUITE, PATIO DOOR TO REAR YARD, 2ND BEDROOM HAS PATIO DOOR,MAIN FLOOR LAUNDRY, 4 PC BATH, REAR CONCRETE PATIO, ATTACHED GARAGE,COVERED FRONT PORCH, GAS HEAT,CENTRAL AIR, TURN KEY HOME WITH ALL THE FEATURES YOU NEED (id:42776)
Royal LePage Rcr Realty
1765 Gravenhurst Parkway
Gravenhurst, Ontario
Looking to build your dream home in Muskoka with convenient access to town and the highway? This level, well-treed lot on a municipally maintained road just outside Gravenhurst offers the perfect balance of privacy and accessibility.Set within a mature forest backdrop, the property comes with permits and architectural plans in place for a stunning modern Timber Block home. The proposed design features a two-storey, 3-bedroom, 2-bath layout with a Muskoka Room, expansive deck, and covered carportideal for stylish, year-round living or a weekend escape.A concrete pad foundation has already been poured, complete with plumbing rough-ins, saving you valuable time and upfront investment. The buyer has the option to customize finishes and work directly with Timber Block, bring in a third-party builder, or start fresh with your own vision entirely. Hydro, septic, and well installation will be required, offering a clean slate to tailor infrastructure to your preferences.Whether you're looking for a turn-key build experience or a fresh canvas for your dream home, this property offers tremendous value and flexibility in a sought-after Muskoka location. (id:42776)
Chestnut Park Real Estate
64 West Road
Huntsville, Ontario
Here is a great opportunity to purchase a fully serviced, residential building lot in a convenient in town location, within walking distance to Pine Glen Public School and Downtown Huntsville and all the amenities it has to offer. The current R2 zoning would allow for construction of either a duplex or single family residence and the existing driveway allows for easy parking. The site is wide open and ready to build on and would be great for someone who wants to build with investment potential with easy access to the community. Municipal water and sewer, natural gas and hydro are all available at the street. Level open lots like this are becoming very difficult to find. So Don't miss out on this one! (id:42776)
Royal LePage Lakes Of Muskoka Realty
30 Edinburgh Road N
Guelph, Ontario
Discover the potential of owning a highly reputable and established business with Vac-Man, a leader in vacuum sales, service, and repair. Serving both residential and commercial clients, Vac-Man has built its success on trust, expertise, and premium product offerings. Strategically located in a high-visibility, high-traffic area, this turnkey operation is fully equipped to provide exceptional customer experiences through diverse revenue streams. With a broad selection of top-brand vacuums, essential accessories, and a full-service repair department, Vac-Man has become the go-to destination for a loyal and growing customer base. In addition to its comprehensive vacuum sales and repair services, Vac-Man specializes in central vacuum installations, further expanding its service offerings and customer base. This addition strengthens the business's reputation and market position as an expert in all aspects of vacuum solutions, enhancing its appeal to both new and existing clients. This business opportunity is perfect for entrepreneurs or investors seeking a profitable venture with room for growth. Boasting an established brand, reliable processes, and strong vendor relationships, Vac-Man is a solid investment with opportunities to expand into online sales or additional locations. Transition support and training can be provided, ensuring a smooth handover to new ownership. Don't miss the chance to step into a thriving market with a business that combines a proven track record of success, customer loyalty, and future potential. Contact us today to learn more about this exceptional opportunity! (id:42776)
Keller Williams Home Group Realty
206 - 203 Mcnab Street
Brockton, Ontario
Have you considered condo living? It's great! You don't have to worry about snow removal or mowing grass, simply enjoy your unit and the use of the common areas. This unit is on the end of the building which gives you extra windows to allow the natural light to shine in. Offering 2 bedrooms, full bath, ample cabinets in the eat in kitchen, in suite laundry, living room with patio doors that lead to the eastern exposed balcony. Great spot to sit and enjoy the morning sunrise or the evening stars. 5 appliances included, furnace and AC upgraded in 2018. Storage space (8X9.6) in front of garage parking spot. Common room to host your guests for a large gathering. Building has an elevator and controlled entrance. Located a short distance from picturesque Saugeen River trails a mere minutes to the heart of Walkerton's downtown. (id:42776)
Coldwell Banker Peter Benninger Realty
Lot 9 Kimberly Drive
Ashfield-Colborne-Wawanosh, Ontario
Lakeview lot located between Goderich and Amberley at Huron Sands beach. East side fronts on Kimberly Drive and is level with west side sloped with frontage on East side of Erin Drive. Seasonal access with community water available. Hydro along west side of property. Short walk to community beach access. Lot is all treed, mostly cedar. Buyer to confirm location of water connection point, septic permit and conservation authority requirements with respect to obtaining a building permit. Huron Sands beach road is located between Kintail and Kingsbridge. (id:42776)
Wilfred Mcintee & Co. Limited
1 Industrial Road
St. Marys, Ontario
Thriving welding and fabrication business available for acquisition. This is an excellent opportunity for those looking to own a successful enterprise. With over 35 years under the same ownership, the business boasts a well-established clientele. The sale includes all equipment and supplies, as well as the option to take over the current shop, which features a large, fully equipped paint booth. Call your REALTOR to discuss this great opportunity! (id:42776)
RE/MAX A-B Realty Ltd
298 King Street
North Huron, Ontario
HYDRO, GAS, WATER & SEWER AVAILABLE AT LOT LINE - BUYER RESPONSIBLE FOR HOOK UP COSTS **EXTRAS** SPACIOUS MATURE TREED RESIDENTIAL BUILDING LOT - Build your dream home in a quiet neighborhood in the thriving Village of Blyth. Prime location, within walking distance to main street conveniences. (id:42776)
K.j. Talbot Realty Incorporated
61 Deer Ridge Lane
Bluewater, Ontario
The Chase at Deer Ridge is a picturesque residential community, currently nestled amongst mature vineyards and the surrounding wooded area in the southeast portion of Bayfield, a quintessential Ontario Village at the shores of Lake Huron. When completed, there will be a total of 23 dwellings, consisting of 13 beautiful Bungalow Townhomes and nine detached Bungalow homes (currently under construction) by Larry Otten Contracting. The detached Bungalow on Lot 9 is unique, as it has been built as a Net Zero Home. Net Zero Homes often have the potential to produce as much clean energy as they consume. They are far more energy-efficient than typical new homes and significantly reduce your environmental impact. The various parts of the house work together to provide consistent temperatures throughout, prevent drafts, and filter indoor air to reduce dust and allergens. The result: increased energy performance and the ultimate in comfort; a home at the forefront of sustainability. It all adds up to a better living experience. This spacious, well-appointed home is approx. 1,618 sq. ft. on the main level to include an Engineered Hardwood Flooring, a primary bedroom with walk-in closet, 4pc ensuite with heated floor, spacious guest bedroom, open concept living/dining/kitchen area, which includes a spacious kitchen island for entertaining, walk-out to lovely covered porch, plus a 4pc bathroom, laundry and double car garage. Finished basement with two additional bedrooms, rec-room, and 4pc bathroom. Standard upgrades are included: Paved double drive, sodded lot, central air, Heat Pump, HVAC system, belt-driven garage door opener, water softener, and water heater. Please see the attached supplemental documents for House Plans, Lot Plan and Building. (id:42776)
Home And Company Real Estate Corp Brokerage
510 Church Crescent
Wellington North, Ontario
Attention Large families and those looking for a backyard paradise. 510 Church Cres is perfectly situated in a family oriented cul-de-sac in the town of Mount Forest and has all of the amenities you are looking for. As you drive up to the home, pride of ownership exudes from the updated vinyl cedar shakes (3yrs), windows, gardens and roof (2014). This home has seen all of the major items updated and upgraded through the years and is ready for the next family to call it home. On the main level you will find a large kitchen (Appliances 2yrs, counters/island/sink 5yrs) with eat in kitchen island, a formal dining room overlooking the rear yard and pool as well as a formal living room accented with a gas fireplace. On the second floor are 2 large kids bedrooms, a 4pc family bath with heated floors (5yrs), and a primary bedroom with walk in closet and 3pc bath. On the lower level you will find a very large 4th bedroom with double closet, 3pc bath perfect for the pool and a large rec room with gas fireplace and walkout to the pool and hot tub area. Head down to the basement which is a perfect man cave, toy room or an in-law suite thanks to its walkup with separate entrance. There is also a 4pc bath with jacuzzi tub, laundry room, utility room and a storage room which is currently being used as a gym. Off the kitchen, convenient for BBQing, it s large composite deck (5yrs) and a patio sitting area. The fully fenced yard (newest 1yr) has a nice grassed area lined with a tall cedar hedge. The inground heated pool with diving board/water slide and hot tub area has an iron fence separating the grassed area to keep kids/dogs safe in the grassed area and away from the pool deck unsupervised. Furnace and Central Air 12yrs, Pool 25yrs, Liner 3yrs, Heater 10yrs. With this layout, each family member can have their own level/space. (id:42776)
Coldwell Banker Win Realty
4875 Wellington Rd 29
Guelph/eramosa, Ontario
BUILD YOUR COUNTRY DREAM HOME AND WORKSHOP. Looking for land outside the city where you can build a beautiful home and a separate building for your hobbies? This 2-acre lot might be perfect for you. Picture this: a luxurious house for your loved ones, complete with a sprawling deck, a quaint gazebo, and your very own swimming pool. With ample room to spare, imagine crafting your dream workshopa sanctuary for woodworking, pottery, furniture refurbishing, or other hobby. Perhaps you envision an artist's studio, a private gym or dojo, or a tranquil yoga haven? Or maybe you need space to safeguard your prized antiques or tinker with vintage cars? You can even make a hobby farm with gardens and a greenhouse. Imagine the possibilities. Half of this land is already cleared for building while the remaining land has lush trees, offering a harmonious blend of open space and natural beauty. Surrounded by idyllic landscapes, meandering rivers, scenic trails, and inviting golf courses, adventure awaits at every turn. Plus, the sparkling waters of Guelph Lake are within easy reach for weekend escapes. Embrace the tranquility of rural living with the convenience of a short drive or walk to the enchanting community of Eden Mills. The village of Eden Mills has a long tradition of philanthropy, volunteerism, and community spirit through projects that enhance the heart of village life. The community has worked together to create an Edible Garden, maintain Edgewood Trails, and put on the well-known Eden Mills Writers Festival. Plus, it has set itself the remarkable eco-goal of being the first village in North America to go Carbon Neutral. You can have all this and youre a 10-minute drive to the vibrant amenities of Guelph. For commuters, Highway 401 is 15 minutes away. What country lifestyle do you dream of? Visit this property now and make your dreams come true. (id:42776)
Keller Williams Home Group Realty
0 Sharon Lake Drive
Minden Hills, Ontario
Beautifully treed 1.5 acre lot that fronts along two year round roads and has hydro at the lot line. Mostly level lot that is great for building your home or getaway property. In the middle with a 5 minute drive away from both the town of Minden or Carnarvon and surrounded by many large and small lakes to explore. Please no walking on property without an agent present. (id:42776)
RE/MAX Professionals North

