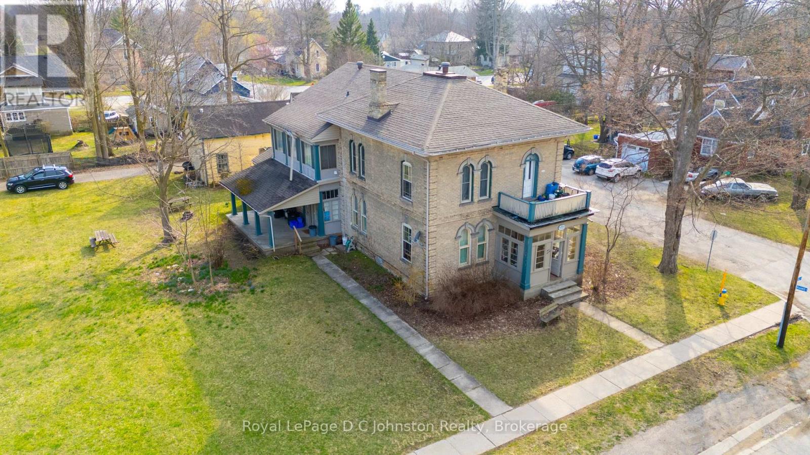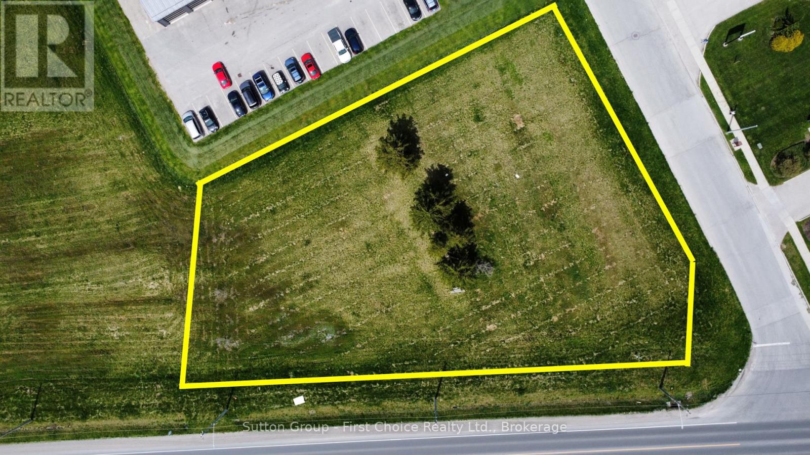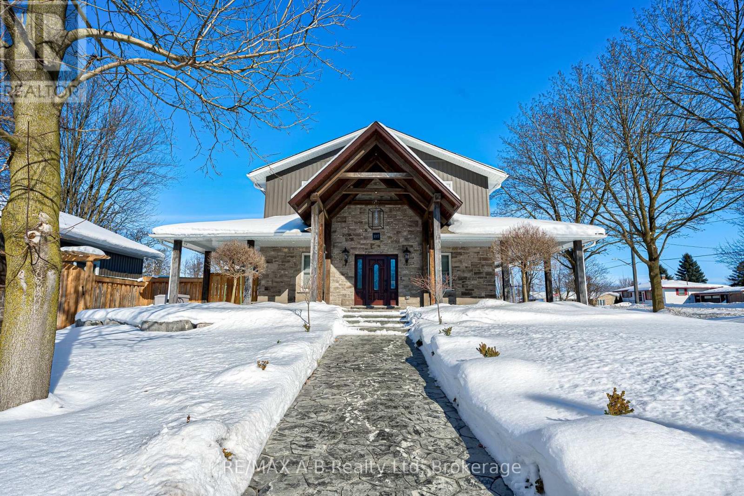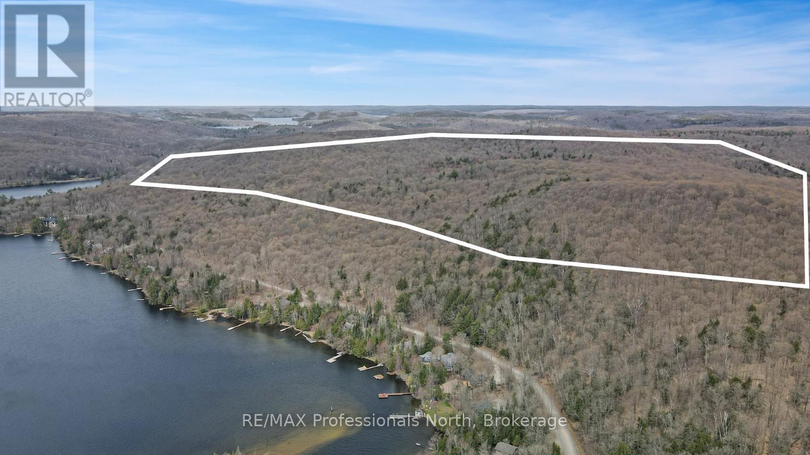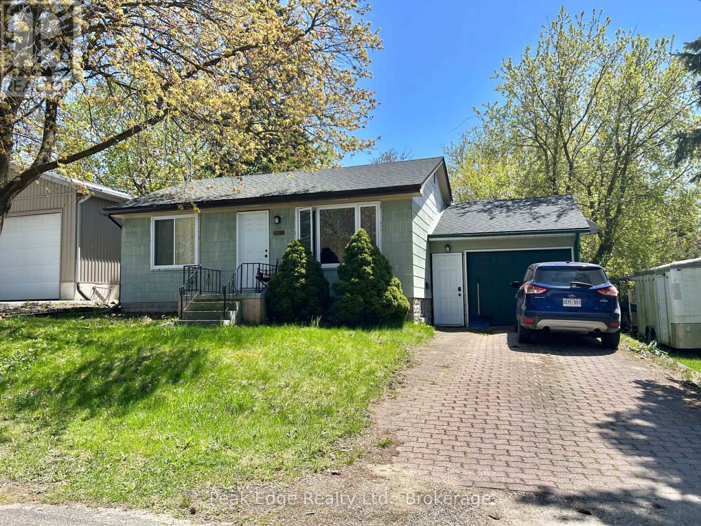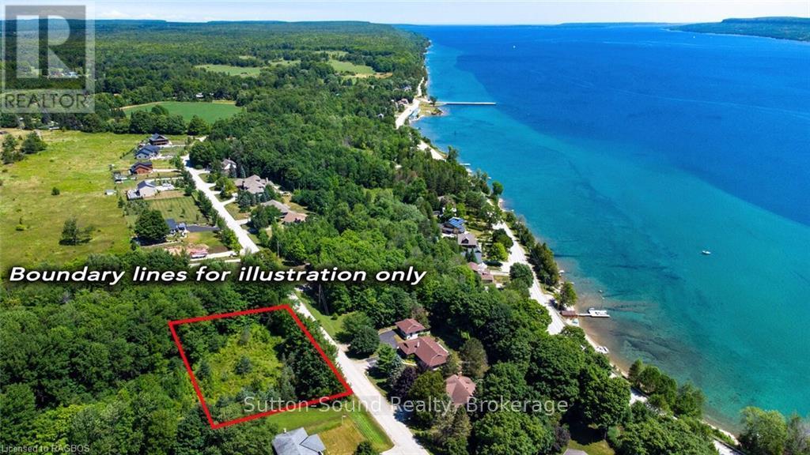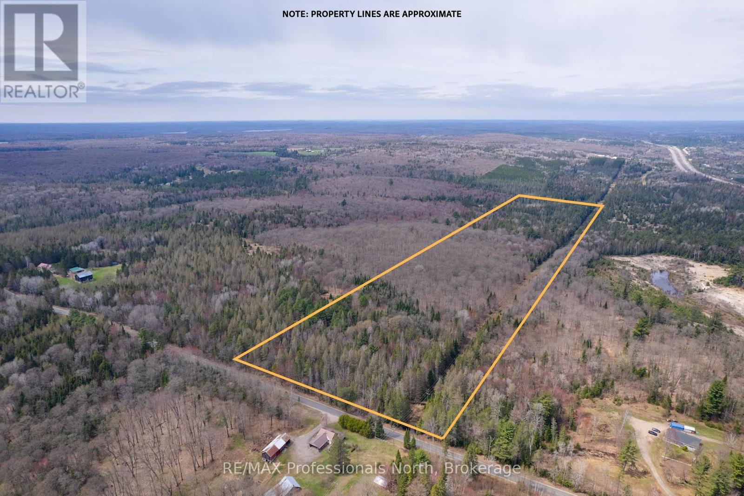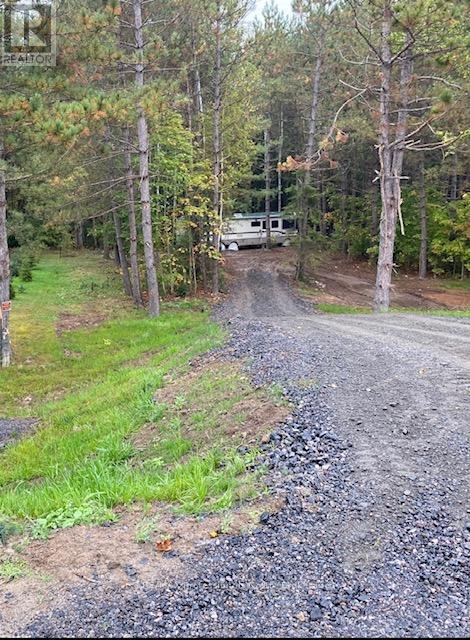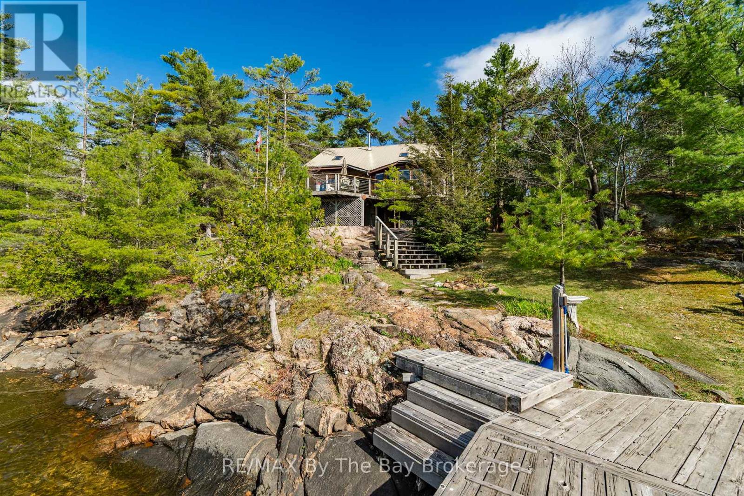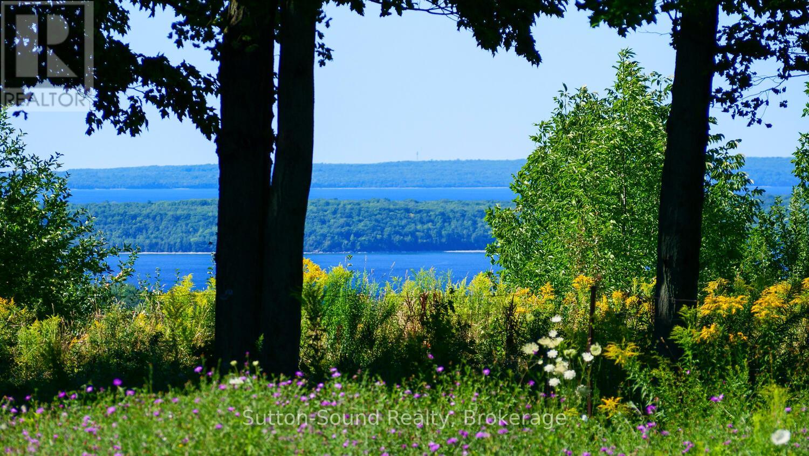#1, #2, #3, #4 - 490 Mill Street
Saugeen Shores, Ontario
Attention Investors! Seize a unique opportunity in Port Elgin with this fully tenanted fourplex nestled within a distinguished century home. This property features an ideal unit mix of two spacious two-bedroom units and two well-appointed one-bedroom units, providing a diversified income stream. Benefit from the convenience of on-site shared laundry and included parking for all tenants. Currently generating a $5000 per month, this property offers immediate cash flow. Adding significant value, both one-bedroom units have been recently renovated. The main floor units boast impressive 12-foot ceilings and the home's historic detailing shines through, including stunning original wooden pocket doors dividing the living and dining spaces. This home holds so much character - it could be beautifully restored to its former glory, all while capitalizing on consistent rental income. Don't miss out on this prime investment in a desirable location within our growing community! (id:42776)
Royal LePage D C Johnston Realty
360 Home Street
Stratford, Ontario
Proudly presenting 360 Home Street, Stratford. High visibility corner location on a 0.88 acre lot with industrial zoning. Available for immediate possession. Offers are welcome anytime. (id:42776)
Sutton Group - First Choice Realty Ltd.
197 Trafalgar Street N
West Perth, Ontario
Welcome to 197 Trafalgar Street, Micthell, where elegance meets comfort in this stunning 4-bedroom, 3-bathroom home. Situated on a spacious 0.33 acre corner lot, this residence offers luxurious upgraes and thoughtful amenities, making it a haven for modern living. Completley renovated in 2016. Step into the heart of the home, where an open concept kitchen and living area awaits. Perfect for everyday living and entertaining, the kitchen features modern appliances, hard surface countertops, and ample cabinet space. The living area integrates with the dining space, creating a warm and inviting atmosphere for gatherings with family and friends. Upstairs, the primary suite excludes luxury with its jet soaker tub, seperate shower, and elegant finishes. Three additional well-appointed bedrooms provide comfort and privacy for all family members or guests. Each room is designed with style and functionality in mind, offering ample space and natural light. Outside, indulge in the ultimate relaxation with a new in-ground salt water heated pool featuring smart controls and a serene lighted fountain. The expansive wrap-around covered porch offers a perfect retreat for enjoying the outdoors, rain or shine. Gemstone lighting on the house enhances its curb appeal, creating a welcoming ambiance day and night. This home is equipped with a Generator for uninterrupted power supply, ensuring peace of mind during any weather conditions. An added bonus is a stunning 25 x 27 garage with in-floor heating, two overhead doors, and a convenient washroom perfect for hobbyists or additonal storage needs. Conveniently located near shopping, schools, and a golf course, this property offers the perfect balance of luxury, functionallity, and prime location. Schedule your visit today to experience firsthand the allure and sophistication of this exceptional home! (id:42776)
RE/MAX A-B Realty Ltd
0 Haliburton Lake Road
Dysart Et Al, Ontario
An extraordinary opportunity to own four lots offered together as one expansive parcel totaling approximately 1,132 acres of stunning Haliburton County landscape. Located just 15 minutes from the Village of Haliburton, you'll enjoy easy access to shopping, restaurants, schools, and healthcare while experiencing the seclusion and natural beauty this vast property offers. Property 1 features 60 acres with substantial frontage on both Blue Lake and a scenic creek, along with an original hunt camp and severance potential a rare blend of waterfront and development opportunity. Property 2 spans 750 acres with elevated views over Moose Lake and Eagle Lake, along with frontage on Moose Lake. This parcel also presents severance potential, making it ideal for a private estate or future investment. Property 3 is a unique sandbar between Moose Lake and Eagle Lake, offering rare access and connection between the two lakes. While not buildable, it contributes to the overall character and water access of the land. Property 4 encompasses 300 acres of highland terrain with panoramic views overlooking Eagle Lake, perfect for exploring, recreation, or long-term visioning. With endless possibilities for development, conservation, or recreational use, this offering is ideal for investors, outdoor enthusiasts, or those seeking to create a truly private retreat in cottage country. Opportunities of this scale and setting are incredibly rare don't miss your chance to explore the potential of this one-of-a-kind land package. (id:42776)
RE/MAX Professionals North
357 8th Street
Hanover, Ontario
Check out this updated two-bedroom bungalow with an attached garage. This is an ideal opportunity for downsizers, single buyers, or first-time homeowners. The main floor underwent a significant renovation in 2019, including new insulation, plumbing, wiring, new drywall, contemporary Hanover Kitchens cabinetry complete with full appliance package, and a beautifully appointed modern bathroom with a custom vanity from Hanover Kitchens. Enjoy the ease of carpet-free living with newer flooring throughout. Further enhancing its value are the replaced doors and windows, along with a new roof installed in 2020. The insulated basement offers untapped potential for future development of family room with laundry facilities and a storage room. All economically heated with forced air gas. This lovely property offers a private, easily maintained fenced backyard ; complete with a deck. You will love the great location close to downtown amenities. (id:42776)
Peak Edge Realty Ltd.
3996 Concession 7 Road
Puslinch, Ontario
Looking for the perfect blend of peaceful rural living and city convenience? This 2.77-acre vacant lot offers a rare chance to bring your dream home or dream lifestyle to life in a quiet, pastoral setting just minutes from it all. Zoned Agricultural with permitted residential use, the property is wonderfully versatile. Picture a charming country home, a home-based business, a cozy bed & breakfast, or even a small-scale hobby farm or greenhouse. Whether you're dreaming of wide-open space to raise a family, run a creative studio, or grow and sell your own products, the possibilities here are wide open.You'll love the setting: quiet country roads, big open skies, and room to breathe yet you're still close to local conservation areas, farmers' markets, and quaint small-town shops and restaurants. Plus, you're under 15 minutes from Guelph, Cambridge, and Hwy 401 access for easy commuting.Flat and mostly clear, the land is a true blank canvas. Bring your boots, your builder, and your big ideas - it's time to make your vision a reality. (id:42776)
Chestnut Park Realty (Southwestern Ontario) Ltd
31 Everett Road
South Bruce Peninsula, Ontario
Great DOUBLE SIZED LOT AMONGST EXECUTIVE HOMES. Approximately 200 ft wide by 150ft deep with an envelope cleared and parameter trees left for privacy. Situated just North of the Town of Wiarton and in very close proximity of Colpoy's Bay. Great area to build!! Easy access to all the amazing attractions that the Grey and Bruce areas have to offer!! (id:42776)
Sutton-Sound Realty
276 Fern Glen Road
Perry, Ontario
Imagine waking up to the tranquil sights and sounds of a pristine forest, where towering mature trees stand as guardians of your own personal sanctuary. This 50-acre rare find offers more than just land; it is an invitation to embrace the beauty of the wild. Picture moose wandering through the trees, deer grazing in the distance, and wild turkeys meandering along trails. Here, nature becomes your closest neighbor. The terrain is wonderfully gentle, providing endless possibilities to craft your dream lifestyle. Building a stunning home nestle among the trees or design a cozy cabin perfect for hunting weekends or snow-draped evenings after a day of snowmobiling. Explore the land by ATV or take quiet walks through the woods, where every season paints a different masterpiece. Despite the remote serenity, this property is incredibly accessible. With hydro available and easy year-round access, modern conveniences are at your fingertips. Highway 11 is just minutes away, ensuring you are never far from he comforts of town while enjoying the ultimate in privacy. Only one distant neighbor shares your horizon, leaving the rest of the world blissfully out of sight. And for those of you who dream of a sweeter life, the property features a maple sugar bush ready for the spring sap run, offering a chance to produce your own syrup and savor the taste of homegrown tradition. This is more than land; it is the canvas for the life you have always envisioned. Whether you are building a forever home, a getaway for cherished memories, or a base for outdoor adventures, this property offers the space and inspiration to make it all come true. Do not just dream it - live it. Your wilderness retreat is calling. (id:42776)
RE/MAX Professionals North
14146 522
Parry Sound Remote Area, Ontario
This property features a new driveway leading to a clearing where a 36 ft 1997 Winnebago Bounder is located on over 27 Acres of property located west of Loring. The trees are mature and a mix of hardwood and soft wood. Hydro and telephone are located at the road. The area has abundant fishing, boating, golfing, hunting, ATV, snowmobiling, hiking and nature. (This is an unincorporated township.) The RV is included in the purchase price and was safetied 3 years ago. It sleeps 6 and has a slide-out from the living room. Toilet, sink and shower in the washroom. New steel roof. 3-way fridge, propane stove and solid-surface counters in kitchen. 2 propane furnaces. Generator with 100 watt solar panel on the roof. The vehicle was reupholstered 5 years ago and is great for 3 season living while you build your home or cottage. (id:42776)
RE/MAX Professionals North
0 534 Hwy Highway
Parry Sound Remote Area, Ontario
Large Waterfront parcel with frontage on Restoule Lake. This remarkable property offers 56.93 acres of diverse terrain, featuring mature maple forest, scenic wetlands, and Brimson Creek running through the land, creating a peaceful and private setting. Though it includes 100 feet of frontage on Restoule Lake, the shoreline is modest and not ideal for swimming or docking but it still provides valuable direct access to the lake. Additional Highlights: Beautiful wetland section adds habitat and visual interest; Frontage on three roads: Daniel Drive, Highway 534, and Ridley Drive providing multiple access points and excellent building sites across the parcel; Located in an unorganized township offering development flexibility and fewer restrictions plus lower taxes. Property is across from Sand Lake Road, an ATV paradise, enjoying access to thousands of acres of Crown land extending to the south shore of Lake Nipissing. This is a rare opportunity for nature lovers, hunters, or anyone seeking privacy, tranquility, and access to Ontario's wilderness. With lake access, road frontage, and Crown land nearby, the possibilities are wide open. Whether you are planning a dream home, a recreational retreat or a long-term investment - this land offers it all! (id:42776)
RE/MAX Crown Realty (1989) Inc.
3888 Is 820/mermaid Is
Georgian Bay, Ontario
Only a 2 minute boat ride from central Honey Harbour, this Mermaid Island getaway is perched on a large 3.6 acre lot with 571 feet of water frontage. The natural, rocky shoreline slowly gives way to deeper water, allowing for swimming and boating in Georgian Bays pristine waters. Follow the path from the large dock, along the quintessential Canadian Shield landscape to the cozy home/cottage with a cedar deck on the west side, and a composite deck on the east side, both perfect for relaxing and soaking up the sun. Inside, enjoy the open concept layout with vaulted ceilings, wood finishes and plenty of natural light with large windows and a skylight. A free-standing wood stove will keep you cozy on those cooler nights, while the ceiling fans will keep you cool on hotter days. There is plenty of space for family and friends with 2 bedrooms and 1 bathroom on the main floor and 2 additional sleeping quarters with bathroom in the loft. (id:42776)
RE/MAX By The Bay Brokerage
Lt 38 Grahams Hill Road
Georgian Bluffs, Ontario
This building lot offers a REMARKABLE VIEW OF BIG BAY AND THE ISLANDS!!! Your future home can sit atop the Escarpment and overlook the PRISTINE WATERS OF GEORGIAN BAY. There is a DRILLED WELL and underground HYDRO INSTALLED. Located in the AMAZING COMMUNITY OF BIG BAY on a dead end street with executive homes and you have access to the Bruce Trail. Minutes away from the Big Bay beach, boat launch and famous Homemade Ice Cream. Approximately 25 minutes from Owen Sound and 10 minutes form Wiarton. Shed in the corner is also included. IF YOU HAVE EVER DREAMED OF BUILDING YOUR DREAM HOME WITH SOME OF THE MOST SPECTACULAR VIEWS....YOU WANT TO CHECK OUT THIS LOT!!! There has been a building permit issued in the past. (id:42776)
Sutton-Sound Realty

