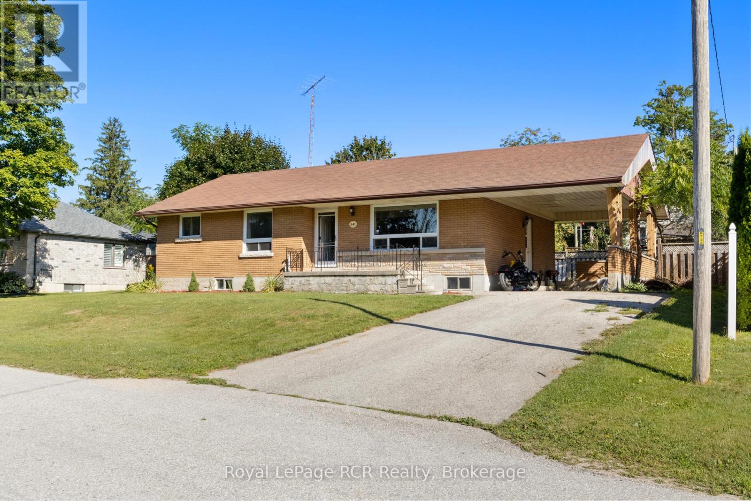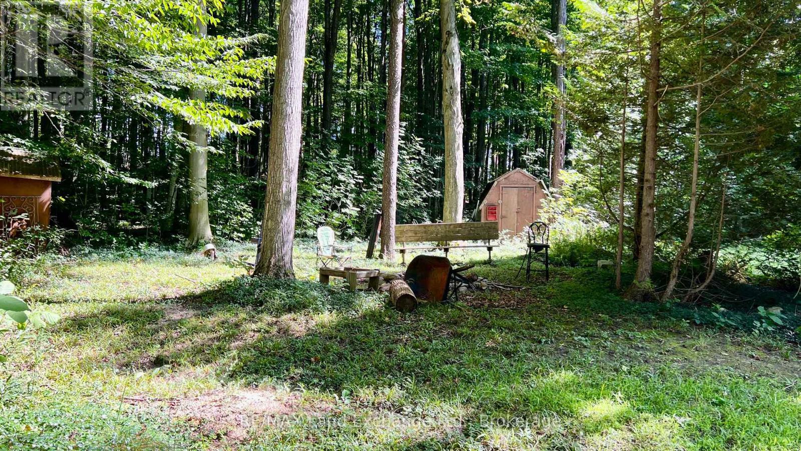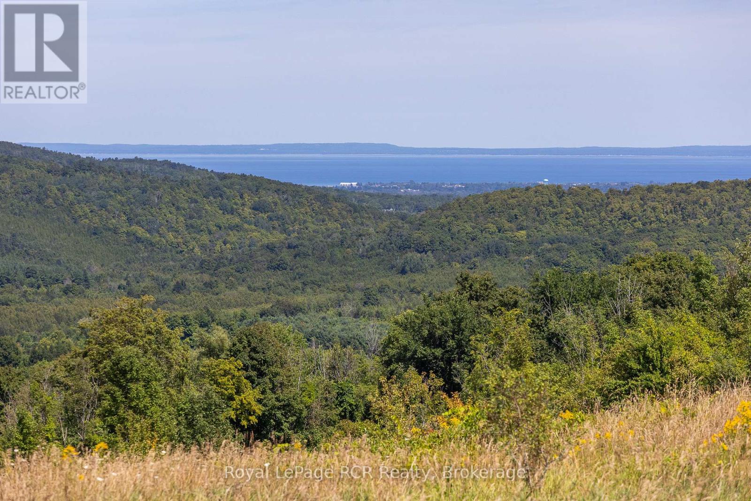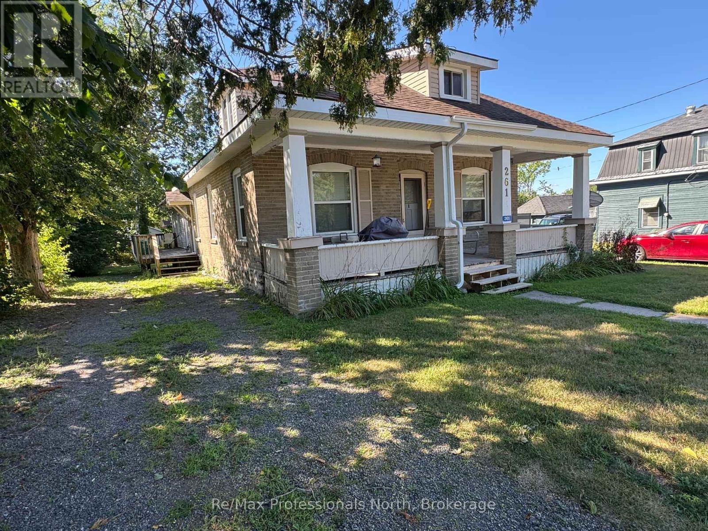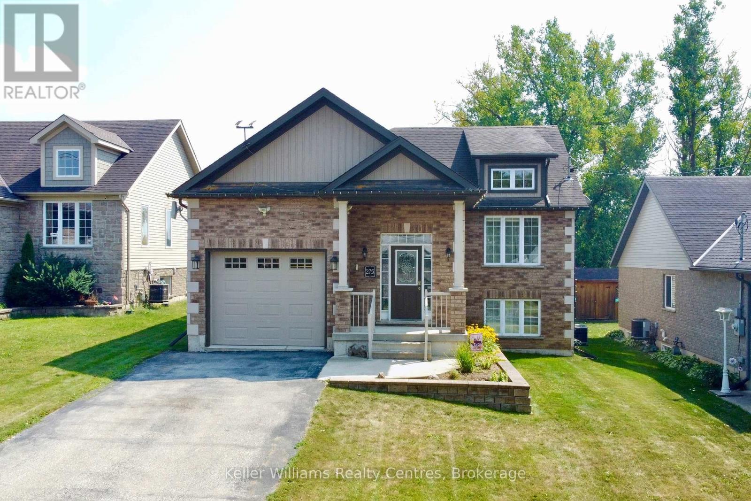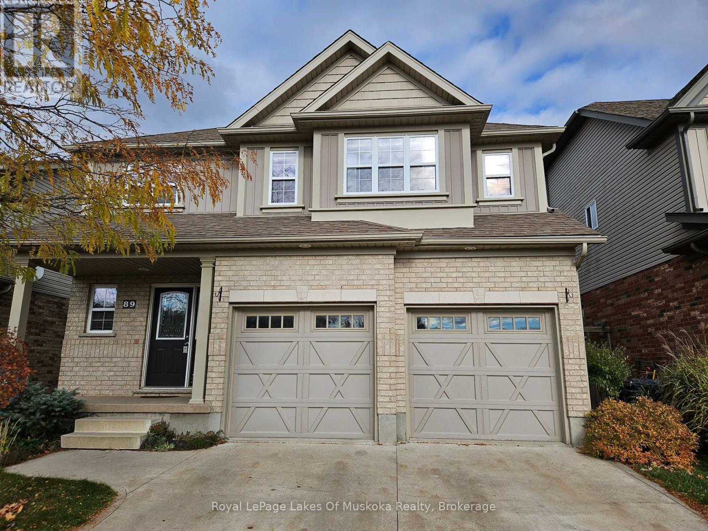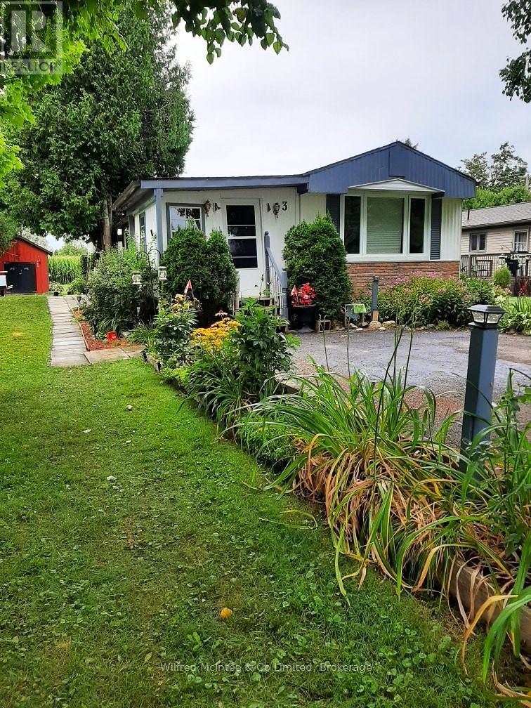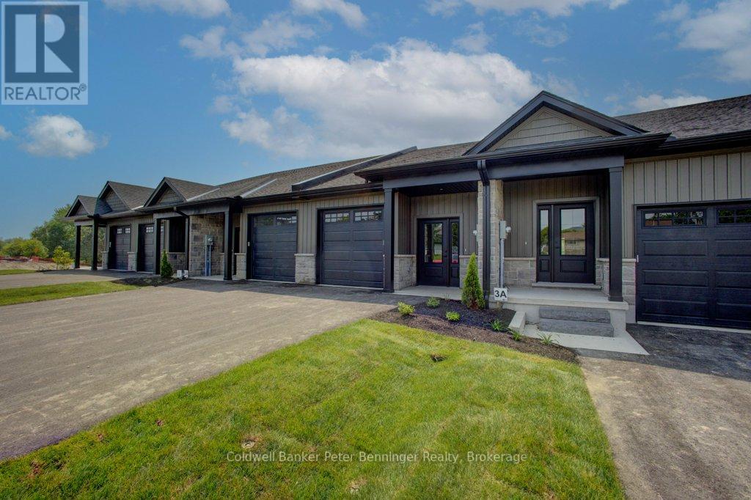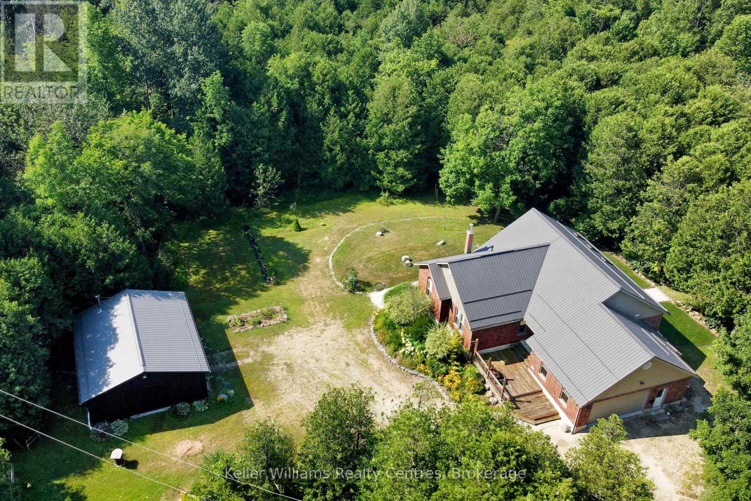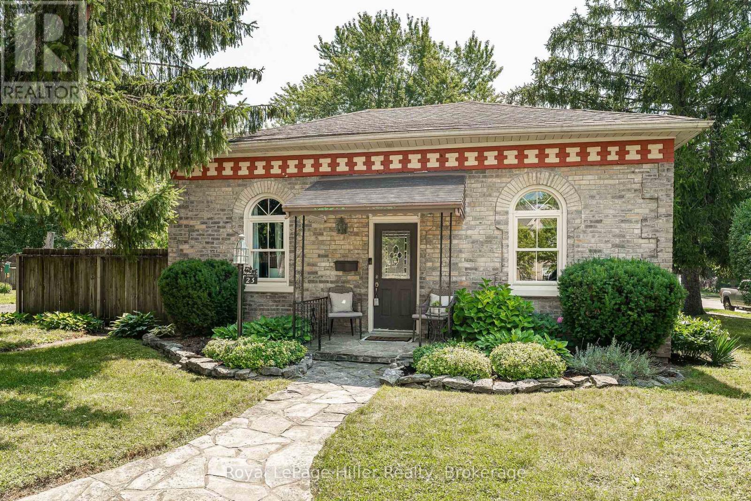107 - 1095 Mississaga Street W
Orillia, Ontario
This 3 bedroom, 1 bath condo townhouse is an i deal opportunity for first time home buyer or investor to update this home with some sweat equity. The home offers over 1100 sq. ft. of living space, and is conveniently located in close proximity to Hwy 12 and Hwy 11 in Orillia for easy access for commuters and access to Orillia shopping districts. Parks and schools nearby. (id:42776)
Century 21 B.j. Roth Realty Ltd.
141 North Water Street W
Wellington North, Ontario
Welcome to this inviting 3-bedroom, 1-bathroom red brick bungalow, ideally situated on the quiet south edge of town just steps from the serene South Saugeen River. Whether you're a first-time buyer, downsizer, or investor, this home offers solid potential and a location that's hard to beat. Enjoy the ease of main floor living with a practical layout that includes a bright living area, functional kitchen, and comfortable bedrooms. The unfinished basement is a blank canvas, perfect for creating additional living space with separate side entrance, a home gym, or rec area tailored to your needs. Outside, the carport provides convenient covered parking, and the spacious yard offers plenty of room to garden, relax, or entertain. Watch the seasons change over the river right from your front window or take a peaceful stroll along the nearby trails. Affordable, well-built, and full of opportunity this gem is ready for your personal touch. (id:42776)
Royal LePage Rcr Realty
50 Mary Street N
Central Huron, Ontario
Where Charm and function meet. This 1 1/2 story home is discreetly hidden behind a fabulous full mature tree giving it a hint of mystery along with maximum privacy. Large deep windows bring in the sunny natural light. The main floor boasts a laundry/mud room that you enter from the oversized carport - step into the main hall and off to the left is the main floor primary bedroom, across the hall is the bathroom, from there you enter the kitchen with its U-shaped functionality being in the center of both the dining room & Livingroom with access and a clear view to both. The Upper level contain a large foyer at the top of the stairs and 2 large bedrooms with spacious closets. The fenced yard is nothing short of amazing! Large with mature planting and trees gives privacy and lots of space to relax and/or entertain. Don't hesitate, come an view your future abode! (id:42776)
K.j. Talbot Realty Incorporated
36718a River Road
Ashfield-Colborne-Wawanosh, Ontario
Nestled in a quiet riverside community, this tranquil wooded property is made up of two parcels totaling a full acre. With access to the beautiful Nine Mile River, its an ideal spot for fishing, paddling, or simply enjoying the natural surroundings. The lot features mature trees, a charming rustic cabin, and hydro available at the lot line, well and septic required. With plenty of space and a peaceful setting, it offers an excellent building site for your future home or cottage retreat. Property consist of 2 parcels and includes Roll No. 407064000700716 (id:42776)
RE/MAX Land Exchange Ltd.
634931 Pretty River Road
Grey Highlands, Ontario
SPECTACULAR views down the Pretty River Valley to Georgian Bay, Blue Mountain and beyond. 144 acres in this coveted location is rare - with approximately 60 acres formerly used as hay and pasture and over 40 acres of exceptional maple bush. The land rises from the road with the lane going past the original farmhouse and bank barn, then levelling off where the views are unmatchable. Take a look at the ground-level photographs, not just the drone photos, to see the incredible views this property has to offer. (id:42776)
Royal LePage Rcr Realty
261 Hotchkiss Street
Gravenhurst, Ontario
TRIPLEX near Downtown Gravenhurst! Charming home converted to three units with RM1 zoning on quiet street just 2 blocks from the main street. $30,000 in recent upgrades including some new flooring, showers and bathroom fixtures, appliances, painting and eavestroughs. Features include Unit 1) spacious 2-bedroom open concept Kitchen, dining and living room with bedroom on the main level and large bedroom and bathroom on second floor; Unit 2) a 2-bedroom unit with living room. kitchen, bathroom and a bedroom on the main level and a bedroom and den on the lower level; Unit 3) bachelor unit accessible from side deck. There is a detached garage, two driveways and large treelined yard. Annual rent revenue is $53,050 with a CAP Rate of 7.4% a list price. One of 2-bedroom units is available to move in and have others pay your mortgage or buy as an investment property or convert back to a family home with an accessory unit. Steps from Parks, Downtown, Lakes, Beaches, Steamship Wharf, Opera House, YMCA and all the best of Muskoka Living. (id:42776)
RE/MAX Professionals North
275 South Street E
West Grey, Ontario
Welcome to this 2009 raised bungalow in the charming town of Durham! From the moment you step inside, the spacious foyer with high ceilings sets the tone for this bright and inviting home. Offering 4 bedrooms and 2 full bathrooms, its perfect for families or those who love to entertain. The primary bedroom features double closets and convenient access to the cheater ensuite. The main living area boasts vaulted ceilings in both the living room and kitchen, creating an open and airy feel. The kitchen includes appliances and offers a walkout to a partially covered deck ideal for summer barbecues or enjoying morning coffee outdoors. The attached single-car garage comes complete with a full step-up loft for extra storage, adding practicality to the homes design. Downstairs, the bright lower level provides even more living space, highlighted by a cozy new gas fireplace (2024) in the rec room. A wonderful blend of comfort and functionality, this home is move-in ready and waiting for its next owners! (id:42776)
Keller Williams Realty Centres
89 Davis Street
Guelph, Ontario
CITY HOME WITH A COUNTRY VIEW! If you are looking for a modern home with city services, but want to feel like you are living in the peace and quiet of the countryside, look no further! Have the best of both worlds in this 2035 sq ft totally finished home on the coveted field side of Davis St. with a rare unobstructed view. This home features a bright and spacious open concept design on the main level featuring a great room with cathedral ceiling and walkout to back deck. The open concept kitchen and living area is perfect for entertaining! The kitchen features an island with double sink, breakfast bar and stainless steel appliances, plenty of storage space with 2 closet pantries. There is an inside entry door to the oversize double garage that has a 3rd door pass through to the backyard. To complete the main level there is a 2 piece powder room and dining room for formal dinners. The upper level has 3 bedrooms a 4 piece bath and a loft flex space perfect for a play area or home office. The primary bedroom has a walk-in closet and a spa-like ensuite bath with a separate shower & corner soaker tub where you can unwind after a busy day. The fully finished basement has in-law suite potential with a separate side entrance, a 3-piece bathroom, and large egress windows already in place. The Premium Lot measures 40' x 120' and has a beautiful field & sky view with no neighbours to the back. The fully fenced back yard features a large deck for entertaining a concrete pad with a privacy screen suitable for a hot tub and a custom-built 8'x 13' outbuilding for a sauna or hobbies. There is a garden shed and beautiful perennial gardens for your green thumb and a dog run with a gate for your pet. Located in Grange Hill a quiet sought-after family friendly neighbourhood close to local amenities, parks and schools. Seller is a licensed Realtor. Act soon, a recent price reduction makes it an excellent opportunity. Properties like this are one of a kind, make it your own! (id:42776)
Royal LePage Lakes Of Muskoka Realty
3 - 302694 Douglas Street
West Grey, Ontario
OPEN HOUSE SUNDAY NOVEMBER 2, 12PM - 3PM; Seniors/Retirees Charming Mobile Home in a Peaceful Community. This 3 bedroom, 1 bathroom spacious mobile home is perfect for those seeking a quiet, year-round living space. The home features the convenience of main-floor laundry, spacious open concept kitchen and living room, and 3 piece bath with walk in shower. Enclosed front porch plus lovely private deck at rear overlooking the rear yard. You'll also have plenty of storage with two sheds included. Located on a leased lot in Durham Mobile Home Park, this property offers a tranquil setting surrounded by open fields. Lovely flower beds and room for small garden. Please note that buyers must be approved by the park owners. Mobile and all appliances are selling "As-Is", as Exec. has never lived there. Appliances are in good working order and appear to be newer. Mobile Home Park is convenient to shopping, hospitals, and golf courses. Call or text for a showing. (id:42776)
Wilfred Mcintee & Co Limited
2 - 305 Arnaud Street
Arran-Elderslie, Ontario
Where else can you find a new, bright and stylish home at this price? *Photos/Walkthru video are from staged unit 4 which has the same floor plan! Appliances included plus you have your choice of several units with each one being a little unique as far as finishes, colors and your own front and back yards. Super landscaping and curb appeal ~ the smoothly paved driveway leads to your private garage with an entry into the mud / laundry room. Main floor front door leads into a roomy foyer with a generous coat closet. Kitchen comes complete with new appliances and quartz counter tops with soft close cabinetry and upgraded finishes. Dining Room has great wall space for art and room to feed your friends and family with extra seating at the kitchen island. Living Room is a haven with a beautiful wall mounted electric fireplace and glass doors leading out to your own private deck. What a view!! Master Suite is off the Living Room with your own private bathroom and generous closet space. Both Main floor and Basement have 9 ft ceilings. Home is heated and cooled with an ultra efficient air to air heat pump complimented by an air exchange unit to circulate freshness as desired. Basement is accessed either by oak staircase with wide treads, or from the walkout basement patio doors off the concrete deck. Large Family Room is the focal point with views across your patio to the back yard. Two bedrooms and another 3 piece bathroom flank the Family Room. Utility Room hall and area add some storage space. This unit has a 7 year TARION Warranty and there will be no HST on the purchase price if the Buyer qualifies for the discount. All units are landscaped and sodded. Fencing will be allowed within 30 feet from the back of the house with the yard extending beyond that, exact measurements to be provided. Consider living in style in the beloved Village of Paisley. This is a must-see! (id:42776)
Coldwell Banker Peter Benninger Realty
034660 Sideroad 5 Ndr
West Grey, Ontario
This 2006 brick bungalow sits on over 20 acres and comes complete with a 28' x 32' workshop, charming cottage, private pond, walking or ATV trails, and the beautiful Deer Creek running through the property. Offering over 2800 sq. ft. of total living space, the home features a bright living room with soaring vaulted ceilings, a primary suite with a walk-in closet and 3-piece ensuite, and a versatile room perfect for a home office or 3rd main floor bedroom. The fully finished basement expands your living area with a large rec room, hobby room, office, 3rd full bath, tons of storage, and a convenient walk-up to the outdoors. Appliances are included, and the attached two-car garage adds even more functionality. Step outside to expansive decks overlooking the pond, where frogs and turtles make their home, or cast a line in the creek and enjoy fishing right on your own property. Nature lovers will appreciate the abundance of wildlife and peaceful surroundings at every turn. Just steps from the house youll find your newly renovated cottage, an ideal guest space or quiet getaway. With its natural beauty and complete privacy, this property is a rare opportunity to own a country retreat with every feature you could ask for! (id:42776)
Keller Williams Realty Centres
23 Grant Street
Stratford, Ontario
This classic Ontario Cottage combines historic character with modern comfort. The unique exterior design, sought after yellow brick, flagstone walkway, and welcoming front porch set the tone for this warm and inviting home. Inside, character details shine throughout. Two bedrooms have been thoughtfully merged to create a spacious primary suite with walk-in closets and upper storage. The formal dining room is perfect for gatherings, while the separate living room offers a cozy retreat for reading or movie nights. A bright kitchen and an updated 3-piece bathroom provide everyday convenience. At the back, a large mudroom/rec room opens to the deck and hot tub an ideal space to relax or entertain. Outdoors, perennial gardens wrap the property, with a private lounge nook perfect for lazy afternoons. Situated close to downtown Stratford, world-class theatres, dining, and shops, this Ontario Cottage offers a rare blend of charm, location, and lifestyle. A true Stratford gem. (id:42776)
Royal LePage Hiller Realty


