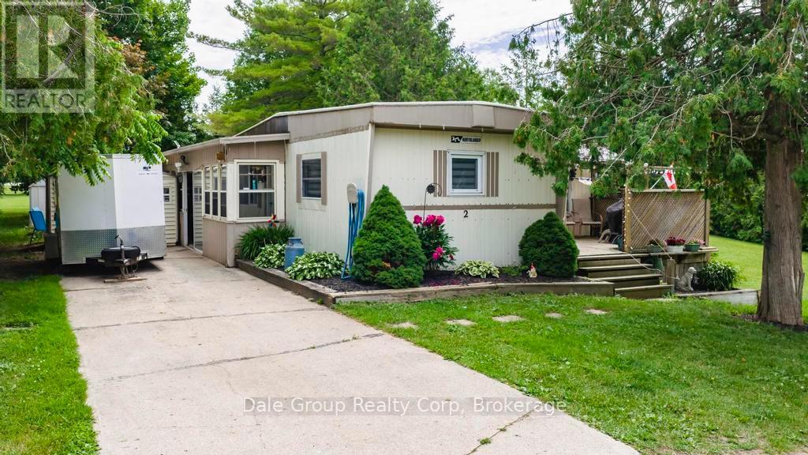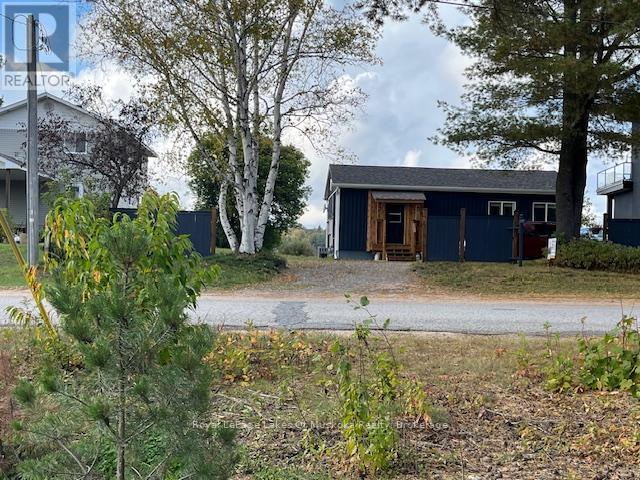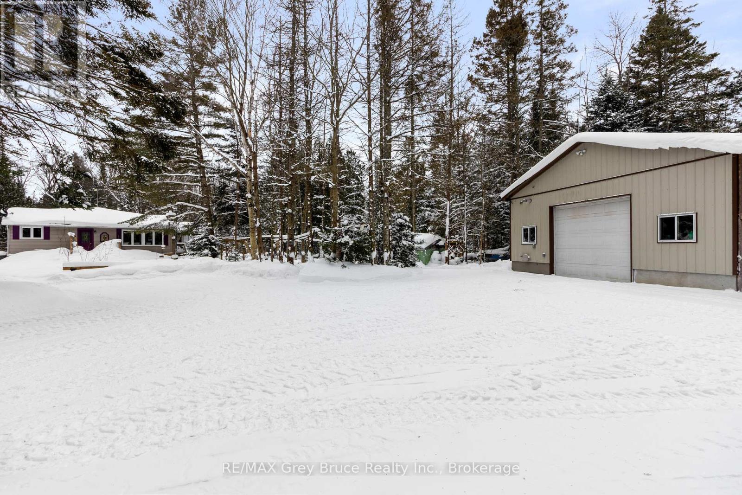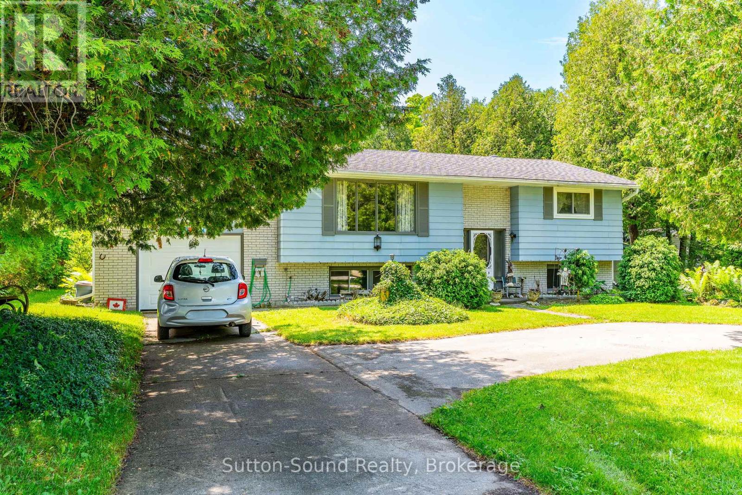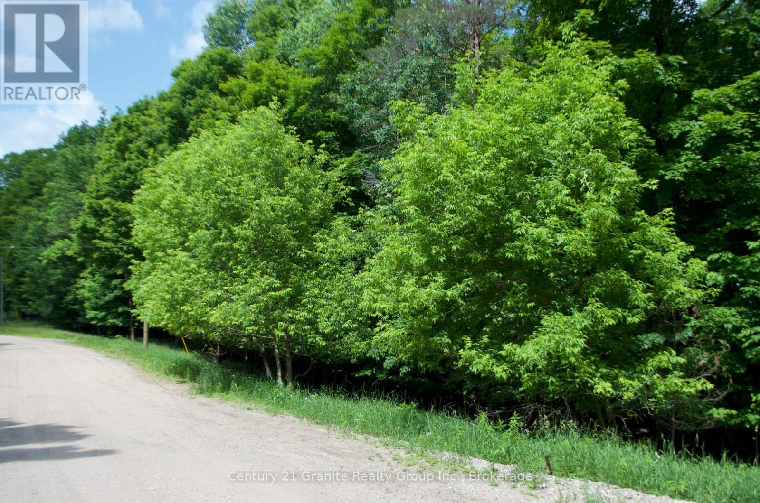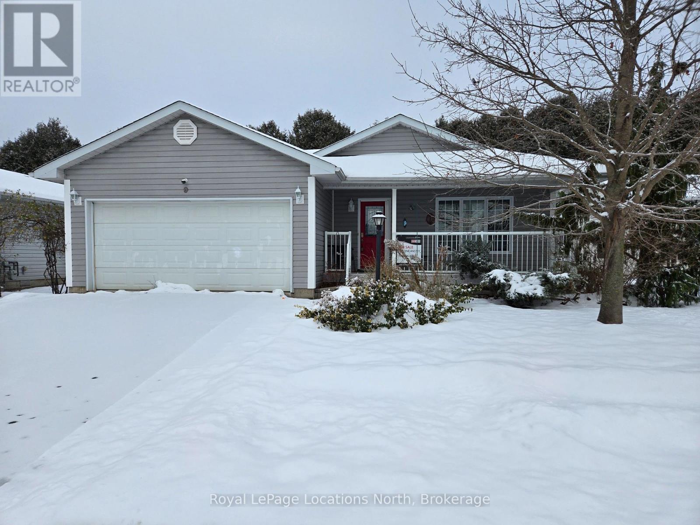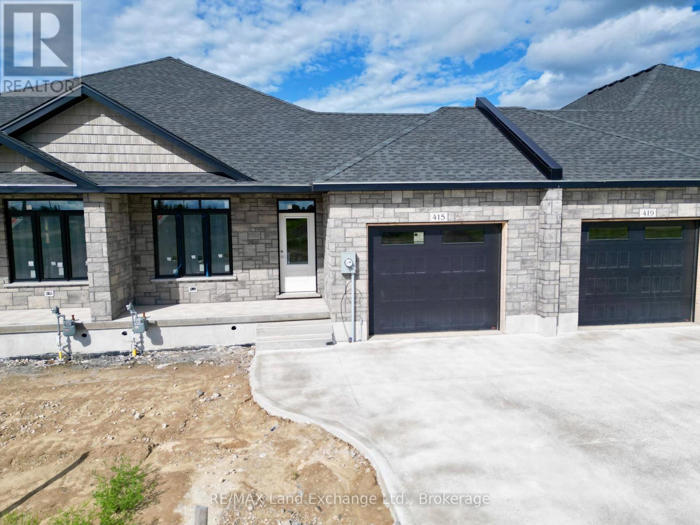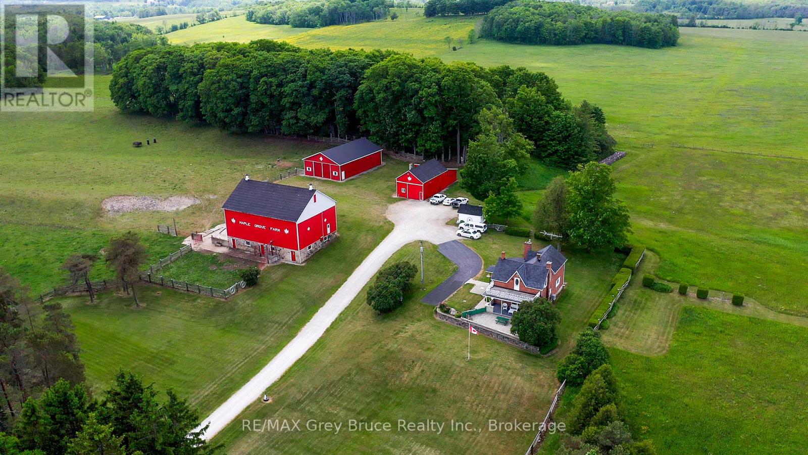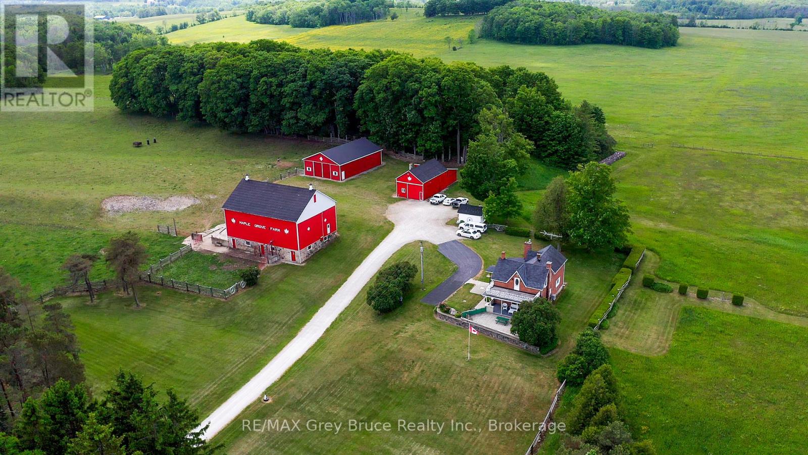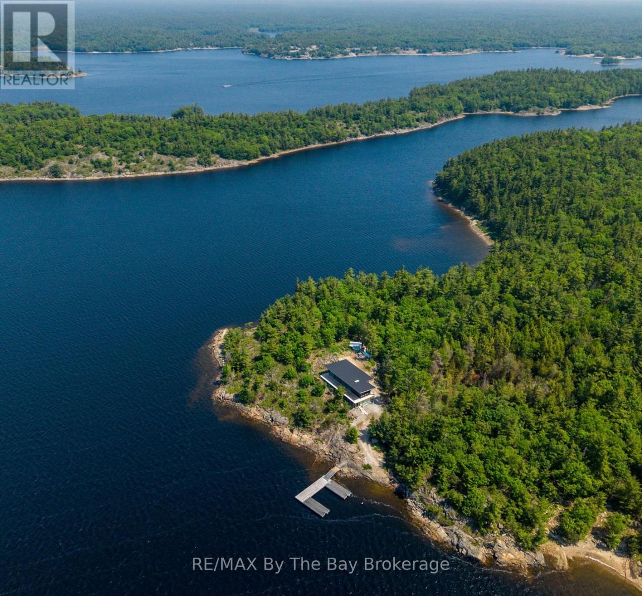2 Sutton Drive N
Ashfield-Colborne-Wawanosh, Ontario
Welcome to this little hideaway at Huron Haven. This year round mobile home offers affordable living in a community that welcomes retirees and families alike. Located along the shore of Lake Huron just a few minutes north of Goderich Ontario and close to marinas, golf courses, airport and downtown shoppers square. The home offers 2 bedroom and 2 baths with a spacious open kitchen / dining / living and front deck all wheelchair accessible. The property also has 2 storage sheds, a concrete drive and extra parking close by for visitors. Park fees include the use of the clubhouse and outdoor pool and there are many social events on the calendar. This lot backs onto and is beside green space giving it much more privacy and space to move around. If you are looking for a cute, affordable place to call home, not far for town this is a great option. (id:42776)
Dale Group Realty Corp
36 Ottawa Avenue
South River, Ontario
Seize the rare opportunity to own a fully renovated water view property, with circular driveway without the high-price tag and massive taxes! It is ideally located in South River, where access to highway 11 is minutes away. This home is truly bigger than it looks and offers an incredible entry into lakeside living, complete with desirable low taxes. Step inside this beautifully updated retreat where every detail has been thoughtfully addressed, leaving absolutely no surface untouched. The main residence boasts a gorgeous brand new kitchen, brand new appliances, spa like bathrooms and stunning new floors. A spacious, 1 bedroom bunkie offers perfect flexibility. Use it for visiting guests, extended family, or capitalize on its income potential as a rental unit. Enjoy the ultimate waterfront lifestyle at a fraction of the cost.This is more than just a home, it's a lifestyle upgrade. Don't miss out on this opportunity to enjoy waterfront living immediately! (id:42776)
Royal LePage Lakes Of Muskoka Realty
33 Woodstock Avenue
Northern Bruce Peninsula, Ontario
PARADISE FOUND! Welcome to your private retreat nestled on a serene 2-acre lot at the end of a quiet dead-end road. Surrounded by mature trees this property is the perfect escape from city life and even offers potential for a home-based business. One of the standout features is the impressive 30' x 40' heated and insulated garage/workshop a dream space for hobbyists, mechanics, or entrepreneurs. It includes its own laundry, an outdoor shower, floor drain, drive-through doors, and a large 10' high by 12' wide automatic bay door. Additional storage is no issue with a 9' x 40' lean-to and a detached shed. You'll love the greenhouse with its own propane furnace and water hookup. Coupled with the raised garden beds, garden area, and fruit trees, you could have home-grown food galore! Inside, the home offers over 1,600+ sq. ft. of comfortable living space, plus a 294 sq.ft. 3-season sunroom featuring a fireplace and TV, perfect for bug-free relaxation or entertaining. The spacious kitchen is equipped with solid cherry cabinets, a large island, and an integrated office nook. Just off the kitchen is a bright, open-concept living and dining area, centered around one of the homes three propane fireplaces. The primary bedroom offers direct access to the sunroom, a walk-in closet, its own fireplace, and a luxurious jacuzzi tub. Quality finishes run throughout the home, including solid oak doors and trim, hardwood flooring, central air, propane furnace, and central vac. A partial-height basement adds additional storage and features a woodstove to keep things cozy. Located just a short drive from Lion's Head for all your amenities, and minutes from Black Creek Provincial Park and its sandy beach for family enjoyment on warm summer days or watching beautiful sunsets. If you're dreaming of a move to the country with flexible, functional outbuildings and peaceful surroundings this property could be the perfect fit! (id:42776)
RE/MAX Grey Bruce Realty Inc.
17 Front Street
South Bruce Peninsula, Ontario
Charming Raised Bungalow in Hepworth Minutes from Sauble Beach. Welcome to 17 Front Street, a well-maintained 3-bedroom, 2-bath raised bungalow tucked away on a quiet dead-end street just outside of Hepworth. This inviting home sits on a nicely sized lot, offering a peaceful setting with space to relax, garden, or entertain. Inside, you'll find a functional layout with bright living spaces, a finished basement for added living or recreational space, and an attached 1-car garage for convenience. Whether you're a growing family, downsizing, or looking for a weekend retreat, this home offers versatility and comfort. Perfectly located just a short drive to the sandy shores of Sauble Beach and only 20 minutes to Owen Sound, you'll enjoy the best of both relaxation and accessibility.Move-in ready and full of potential, come see what life on Front Street has to offer! (id:42776)
Sutton-Sound Realty
Lot 7 Ridgeview Road
Dysart Et Al, Ontario
Build Your Dream Home in Peaceful Haliburton Highlands! Attention dream home seekers! This is your rare opportunity to own one of the last available lots in one of Haliburton's most sought- after communities. Nestled on just under 4 acres of pristine, maturely wooded land, this exceptional property offers both privacy and breathtaking views overlooking downtown Haliburton and Head Lake. Located just off a year- round municipal road, you'll enjoy convenient, four-season access just minutes from town amenities including charming shops, restaurants, and endless recreational activities. Surrounded by elegant, custom built homes, this lot offers the perfect canvas to bring your vision to life in a prestigious neighborhood that blends natural beauty with upscale living. Don't miss your chance to secures this incredible piece of paradise. Lane like this is few and far between! (id:42776)
Century 21 Granite Realty Group Inc.
95 Fish Lake Road
Perry, Ontario
Escape to the serenity of Muskoka with this rare 13-acre vacant lot nestled in the peaceful community of Novar. This expansive parcel offers direct waterfront access, making it the perfect canvas for your dream home or cottage retreat. Plenty of creek frontage to canoe to beautiful Fish Lake. Driveway is already accessible. Situated just minutes from the highway, this property combines unmatched convenience with exceptional privacy ideal for year-round living or a seasonal getaway. Surrounded by mature trees and untouched natural beauty, you'll enjoy the tranquility of nature with easy access to nearby towns, lakes, and all that Muskoka has to offer. (id:42776)
Royal LePage Lakes Of Muskoka Realty
9 Pennsylvania Avenue
Wasaga Beach, Ontario
Welcome to 9 Pennsylvania Ave. Located in Park Place, a gated 55+ Land Lease Community, with lots to offer, including a rec plex, indoor pool, games room, library, gym, walking trails & more. This well maintained one owner home offers 1486 sq.ft. on one level, 2 Bedrooms, 2 Bathrooms, Laundry, Sunroom. Master has full ensuite. New carpet installed this Spring. Serviced by forced air gas heat, central air, hot water tank & water softener (both owned), u/g sprinklers. Wired for Hot Tub. N/Gas BBQ hookup. Full crawl space with concrete floor for extra storage. Double garage with convenient inside entry. New Shingles July 2025. Nicely landscaped, privately backs onto trees, offers front porch and rear patio for relaxing and entertaining. New monthly Fee: $1,000.65 ($800. rent plus taxes). Water is Metered. Golf Course is nearby. Short drive to the Beach and Shopping. Home is vacant and ready for a new owner to enjoy! You'll love the community living! (id:42776)
Royal LePage Locations North
415 Ivings Drive
Saugeen Shores, Ontario
This 1289 sq ft freehold bungalow townhome is currently under construction and anticipated to be move-in ready in approximately 90 days. The main floor boasts a bright, open-concept design with a spacious kitchen, dining area, and living room that walks out to a 12' x 10' covered deck ideal for indoor/outdoor living. Designed for comfort and convenience, the home features 2 bedrooms, 2 full bathrooms, and a laundry room with direct access to the attached garage. The unfinished basement offers excellent potential for future expansion, with an option to have it professionally finished to include 2 additional bedrooms, a 3-piece bathroom, and a family room for an additional $30,000. Quality Features Include: Quartz countertops in the kitchen, Hardwood & ceramic flooring throughout the main floor, 9' ceilings, Gas fireplace, Hardwood staircase to basement, Sodded yard & concrete driveway. HST is included in the purchase price, provided the Buyer qualifies for the rebate and assigns it to the Builder on closing. Prices and specifications subject to change without notice. (id:42776)
RE/MAX Land Exchange Ltd.
411 Ivings Drive
Saugeen Shores, Ontario
Under construction, this 1289 sqft freehold bungalow townhome at 411 Ivings Dr, Port Elgin is expected to be move-in ready in approximately 90 days. The main floor offers a bright open-concept layout featuring a spacious kitchen, dining area, and living room with walkout to a 12' x 10' covered deck. Includes 2 bedrooms, 2 full bathrooms, and a laundry room with inside entry to garage.The fully finished basement adds 2 more bedrooms, a full bathroom, and a large family room, offering nearly double the living space. Features Include: Quartz kitchen countertops, Hardwood & ceramic flooring throughout main floor, 9' ceilings, Gas fireplace, Hardwood staircase to basement, Sodded yard & concrete driveway. HST included in price, provided Buyer qualifies for the rebate and assigns it to the Builder on closing. Prices subject to change without notice. (id:42776)
RE/MAX Land Exchange Ltd.
319144 Grey Road 1
Georgian Bluffs, Ontario
Welcome to this remarkable property offering just under 140 acres of opportunity in a picturesque rural setting, currently set up as a beef operation. With approximately 75 workable acres, and 44 acres in pasture, this land is ideal for cash cropping, or livestock farming. At the heart of the property sits a charming 2-story red brick century farmhouse featuring 3 bedrooms, 2 bathrooms, a gas fireplace in the living room and timeless character, offering a peaceful retreat with views of the surrounding countryside. Outbuildings include a 62' x 40' equipment or hay shed built in 2006, a solid 42' x 60' bank barn, and a 39' x 23' heated shop with an attached lean-to perfect for machinery, workshop use, or extra storage. There are 2 spring fed ponds and approximately 20 acres of hardwood bush with oak and maple that has not been harvested in over 20 years. In a gorgeous location in Georgian Bluffs, minutes away from the Georgian Bay, Cobble Beach and among other custom home developments, this could be seen as a potential development investment. Whether you're dreaming of expanding your farming operation, establishing a farm, or exploring development opportunities, this versatile property is one you won't want to miss. (id:42776)
RE/MAX Grey Bruce Realty Inc.
319144 Grey Road 1
Georgian Bluffs, Ontario
Welcome to this remarkable property offering just under 140 acres of opportunity in a picturesque rural setting, currently set up as a beef operation. With approximately 75 workable acres, and 44 acres in pasture, this land is ideal for cash cropping, or livestock farming. At the heart of the property sits a charming 2-story red brick century farmhouse featuring 3 bedrooms, 2 bathrooms, a gas fireplace in the living room and timeless character, offering a peaceful retreat with views of the surrounding countryside. Outbuildings include a 62' x 40' equipment or hay shed built in 2006, a solid 42' x 60' bank barn, and a 39' x 23' heated shop with an attached lean-to perfect for machinery, workshop use, or extra storage. There are 2 spring fed ponds and approximately 20 acres of hardwood bush with oak and maple that has not been harvested in over 20 years. In a gorgeous location in Georgian Bluffs, minutes away from the Georgian Bay, Cobble Beach and among other custom home developments, this could be seen as a potential development investment. Whether you're dreaming of expanding your farming operation, establishing a farm, or exploring development opportunities, this versatile property is one you won't want to miss. (id:42776)
RE/MAX Grey Bruce Realty Inc.
11324 Island 1810/bone Island
Georgian Bay, Ontario
An architectural standout in one of Georgian Bays most coveted enclaves, this brand-new Scandinavian-style cottage presents a rare opportunity to complete a high-end build without the pressures of starting from scratch. Built using precision European log construction, the home blends minimalist form with enduring natural materials. Clean lines, warm textures, and expansive volumes create a seamless connection to the surrounding wilderness.An expansive deck wraps around the entire building, while floor-to-ceiling triple-pane European windows frame approximately 940 feet of private, deepwater shoreline across 8.48 acres. With sunset-facing western exposure on a secluded point of land, the property offers panoramic views and complete privacy from all vantage points.Inside, the layout reflects modern luxury living. Natural materials, including stone, marble, Caesarstone, and wood, enhance the aesthetic throughout.The custom kitchen and walk-in pantry are designed for functionality and beauty, while century-grade Canadian white oak flooring provides warmth and durability. In-floor heating in the Muskoka room and main floor bathrooms supports year-round comfort, and two luxurious Valcourt Frontenac fireplaces offer character and ambiance.The ICF-insulated lower level was designed to accommodate a future spa-like bathroom, media room with walkout potential, and gym, office, or additional bedroom.This fully winterized, four-season home features a standing seam steel roof, automated backup generator, spray foam insulation, heat pump with propane furnace backup, & central air conditioning.It is also pre-wired for smart home automation, electric blinds, security, and networking.A robust engineered dock anchored on a 30-inch steel pipe foundation completes the offering.This property is for a buyer who understands the legacy and who shares a love of Georgian Bay, who values thoughtful design, and who is ready to carry this special place forward. Some photos virtually staged. (id:42776)
RE/MAX By The Bay Brokerage

