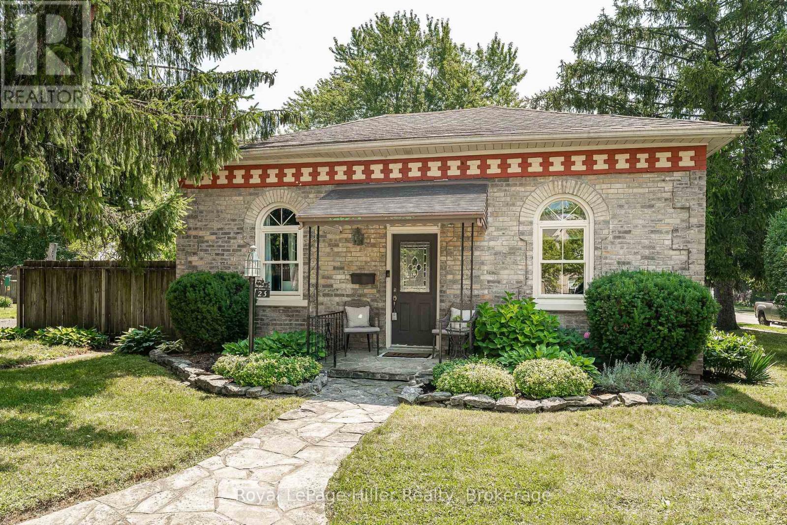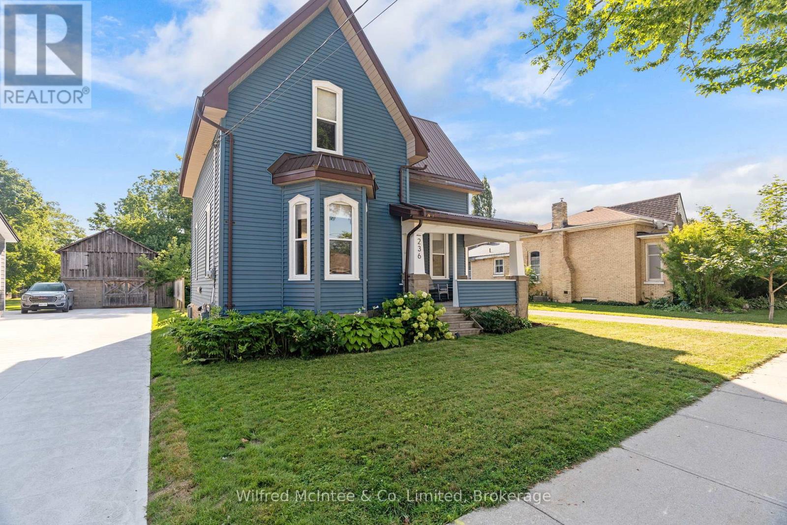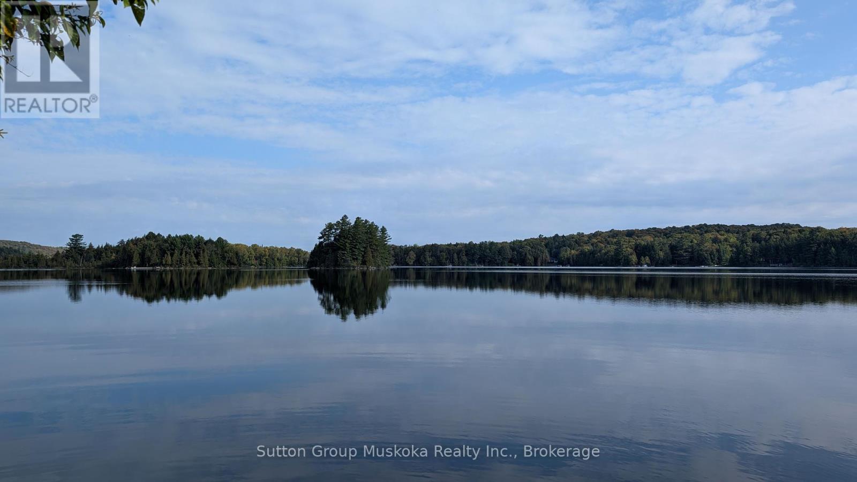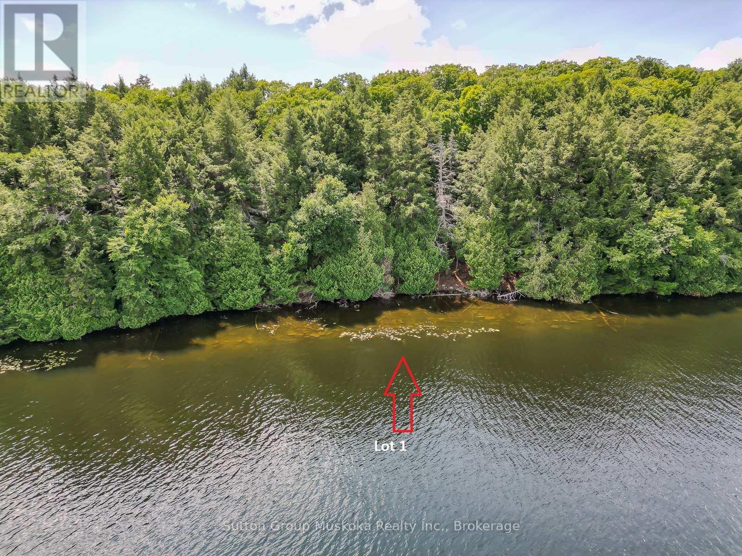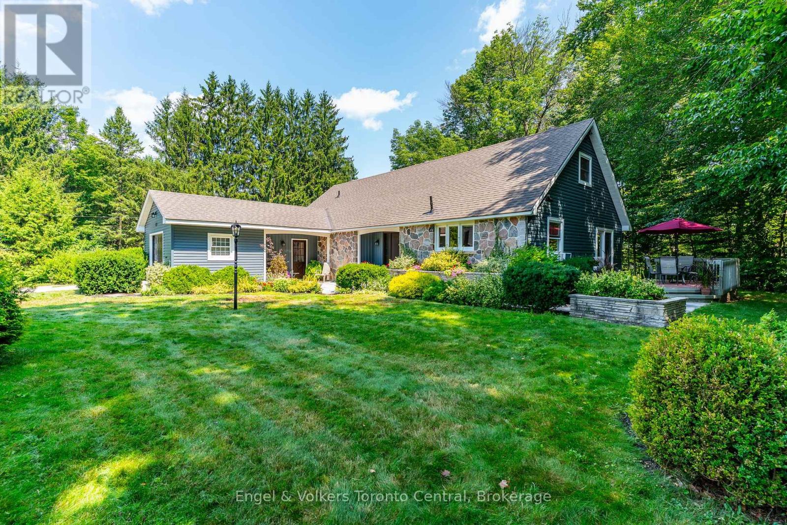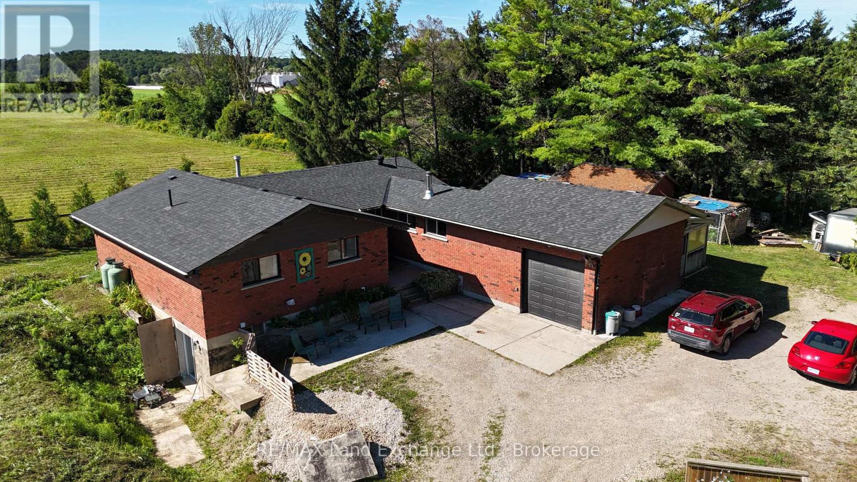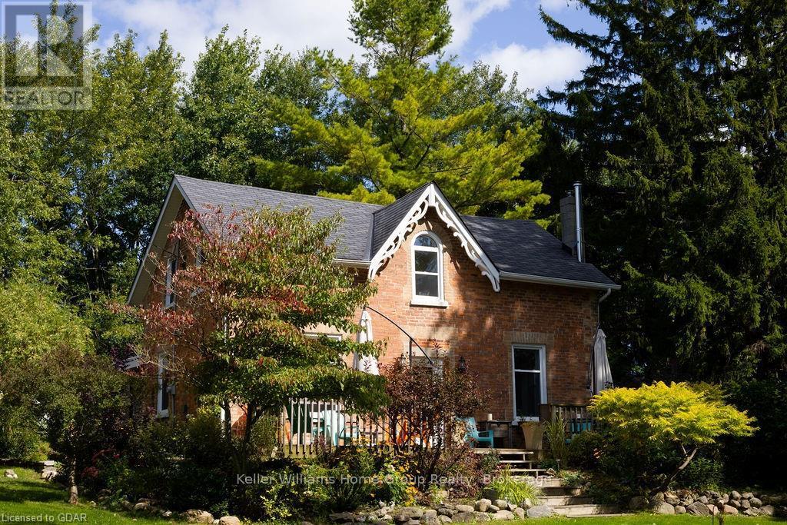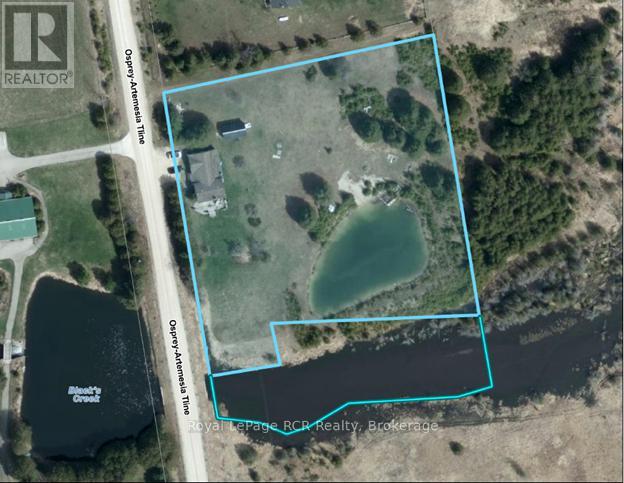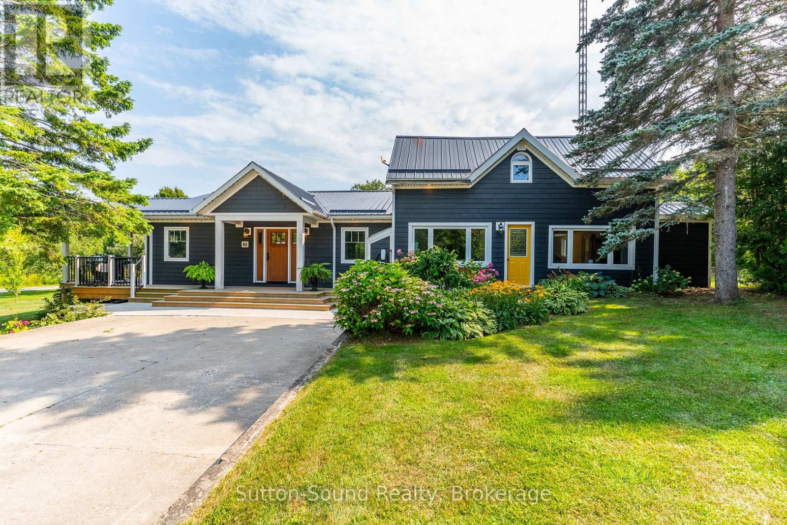23 Grant Street
Stratford, Ontario
This classic Ontario Cottage combines historic character with modern comfort. The unique exterior design, sought after yellow brick, flagstone walkway, and welcoming front porch set the tone for this warm and inviting home. Inside, character details shine throughout. Two bedrooms have been thoughtfully merged to create a spacious primary suite with walk-in closets and upper storage. The formal dining room is perfect for gatherings, while the separate living room offers a cozy retreat for reading or movie nights. A bright kitchen and an updated 3-piece bathroom provide everyday convenience. At the back, a large mudroom/rec room opens to the deck and hot tub an ideal space to relax or entertain. Outdoors, perennial gardens wrap the property, with a private lounge nook perfect for lazy afternoons. Situated close to downtown Stratford, world-class theatres, dining, and shops, this Ontario Cottage offers a rare blend of charm, location, and lifestyle. A true Stratford gem. (id:42776)
Royal LePage Hiller Realty
236 Andrew Street
South Huron, Ontario
If you've been searching for a quality family home in a desirable neighbourhood, this well-maintained two-storey property is the one for you. Updated over the years while preserving its original character, it offers a perfect blend of modern comfort and timeless charm. The main floor features an inviting open-concept kitchen and living area with hardwood floors, ideal for family gatherings and entertaining. An additional dining room offers space for family dinners or special occasions, while a versatile office or playroom provides flexible space for work or play. You'll also find a convenient main-floor laundry, a full 3-piece bath, a spacious mudroom, and impressive high ceilings that enhance the homes airy feel. Upstairs, the home offers three bedrooms, along with a large 4-piece bathroom designed for family living. Outside, the extra-deep 270-foot lot offers endless possibilities space for children to run, a garden to flourish, or outdoor entertaining areas to enjoy. The covered front porch is the perfect spot to relax with your morning coffee or unwind at the end of the day. Updates that have been completed over the years include a metal roof, vinyl siding, gas furnace, central air conditioning, updated kitchen with quartz countertops and more, giving you peace of mind for years to come. Situated close to schools, downtown amenities, and the local recreation centre, this home delivers both convenience and lifestyle. Don't miss your chance to make it yours. (id:42776)
Wilfred Mcintee & Co. Limited
Lot 2 Esig Lane
Lake Of Bays, Ontario
Seeking a large lot with exceptional privacy! Look no further! Newly created residential/cottage building lot on pristine and peaceful Rebecca Lake - Muskoka! This spectacular lot offers 401 ft of lake frontage and 11.4 acres of land, assuring you privacy from the neighboring properties. Wide open lake views, a sand and rock shoreline with shallow areas for water activities and deeper sections for boats and your dock. The building site is cleared, level, with a slope to the water, great for a walkout basement. Access is by a seasonal municipal road, which is kept open year-round by the owners on the road. The last portion of the road is a private right-of-way, which can be kept open by the owners on the road. The "Shore Road Allowance" is included, a large savings on this size of lot. With over 13 kms of shoreline on Rebecca Lake and access by boat into Bella Lake, which offers 14 kms of shoreline for hours of boating enjoyment. Both lakes are known for their crystal-clear waters, fishing, and peaceful environment. This is a rare opportunity to find a lot of this size on a fantastic lake system. In the area, you will find many other lakes to explore, 1000's of acres of Crown land, the Limberlost Forest offering miles of hiking trails and activities. Algonquin Provincial Park is roughly 20 minutes away, and the Town of Huntsville is roughly 20 minutes away, which offers restaurants, shopping, and many activities. Great location for your home or cottage. A place you and your family will cherish for years! The driveway to a cleared building site is complete, and hydro is installed to the building site, saving you thousands of dollars and time! Great lot in a great location and ready to build. Adjoining lot also available. (id:42776)
Sutton Group Muskoka Realty Inc.
Lot 1 Esig Lane
Lake Of Bays, Ontario
Looking for a large lot with amazing privacy! Look no further! Newly created residential/cottage building lot on pristine and peaceful Rebecca Lake - Muskoka! This spectacular lot offers 401 ft of lake frontage and 11 acres of land, assuring you privacy from the neighboring properties. Wide open lake views, a sand and rock shoreline with shallow areas for water activities and deeper sections for boats and your dock. The building site is cleared, level, with a slope to the water, great for a walkout basement. Access is by a seasonal municipal road, which is kept open year-round by the owners on the road. The last portion of the road is a private right-of-way, which can be kept open by the owners on the road. The "Shore Road Allowance" is included, a large savings on this size of lot. With over 13 kms of shoreline on Rebecca Lake and access by boat into Bella Lake, which offers 14 kms of shoreline for hours of boating enjoyment. Both lakes are known for their crystal-clear waters, fishing, and peaceful environment. This is a rare opportunity to find a lot of this size on a fantastic lake system. In the area, you will find many other lakes to explore, 1000's of acres of Crown land, and the Limberlost Forest offering miles of hiking trails and activities. Algonquin Provincial Park is roughly 20 minutes away, and the Town of Huntsville is roughly 20 minutes away, which offers restaurants, shopping, and many activities. Great location for your home or cottage. A place you and your family will cherish for years! The driveway to a cleared building site is complete, and hydro is installed to the building site, saving you thousands of dollars and time! Great lot in a great location and ready to build. Adjoining lot also available for sale. (id:42776)
Sutton Group Muskoka Realty Inc.
435 4th Avenue W
Owen Sound, Ontario
LEAVING THE MARKET NOV. 21ST; MAKE YOUR OFFER NOW! This freshly renovated home in the highly sought-after west side of Owen Sound! This home is a true haven for those seeking tranquility, space, and a connection to nature. The stunning ravine lot is surrounded by nothing but trees, offering a private, picturesque setting. Inside, you'll find a charming family home that is much larger than it appears. Spanning a generous 2450 square feet of living space, the possibilities for expansion are immense. A clean, dry, and full unfinished basement of 1500 square feet, along with an additional 500 square feet of untapped attic space, offers the potential for a sprawling total of over 4500 square feet! The thoughtfully designed main floor separates the living areas from the private quarters. On one side, a spacious living room, brand new eat-in kitchen with quartz countertops and backsplash, plus island, and cozy TV room provide plenty of room for family and friends. On the other side is the generously sized primary suite offers a peaceful retreat with its own new 4-piece ensuite, accompanied by a convenient laundry room and a powder room with ample storage. Upstairs, two additional bedrooms and a new bathroom are ready for your family. Practicality and quality are evident throughout, with numerous oversized closets for incredible storage, a newer roof, a new water heater, and an updated R/O water system. The 20' x 25' finished and insulated garage provides seamless inside access to the main floor. This remarkable home with new windows and electrical offers the perfect blend of quiet, natural living with the convenience of being within walking distance to Harrison Park, downtown, trails, and schools. It's a property that truly needs to be seen to be appreciated. (id:42776)
Engel & Volkers Toronto Central
110 - 50 Campbell Court N
Stratford, Ontario
Discover the convenience and comfort of this 744 sq ft condo with added privacy and peace on the top level of the building. This condo boasts a spacious entryway with a large double closet and open-plan living/dining/kitchen area. Freshly painted with carpet-free floors that promise easy maintenance and a contemporary vibe. The 2 well-proportioned bedrooms are bright and airy. Updated 3-pc bathroom with new vanity and hardware. Convenient in-suite laundry room and storage locker to keep your living space organized and clutter-free. Enjoy your own private balcony with your morning coffee or watch the world go by. New windows and patio door replaced in October 2025. This condo community also includes practical amenities like secure building entry, plenty of visitor parking and dedicated parking spot options. This condo is just a short walk from the Stratford Rotary Complex and the Stratford Farmers Market. Call your realtor today for a private viewing! (id:42776)
Sutton Group - First Choice Realty Ltd.
0 Glamor Lake Road
Highlands East, Ontario
Build your dream retreat on this 7.37-acre parcel along Glamor Lake Road in beautiful Highlands East. A cleared driveway and building site are already in place-just bring your plans! The lot offers a private, treed setting with a gentle mix of hardwood and evergreen forest. Year-round municipal access and hydro at the road. Only 15 minutes to Haliburton and about 2.5 hours from the GTA. Close to Glamor Lake, Billings Lake, and endless outdoor recreation. A perfect spot to enjoy nature and create your country escape! (id:42776)
RE/MAX Professionals North
261046 Concession 18 Concession
West Grey, Ontario
This generously sized bungalow offers over 3,000 square feet of total living space and is ideally situated in a central location, providing easy access to nearby communities and amenities while maintaining the tranquility of a country setting. Set on just under an acre, the home ensures privacy and picturesque views of neighboring fields. The main floor boasts a bright, open concept layout, seamlessly connecting the kitchen, dining, and living areas, along with three comfortable bedrooms and two full bathrooms, including an ensuite in the primary bedroom. Heated by a propane furnace, with a cozy wood stove on the main floor to help offset heating bills in the winter months. The lower level features a self-contained granny suite (BB electric heating) with an open kitchen and living area, one bedroom, a full bathroom, and a walkout with its own entrance-an ideal setup for extended families or an appealing income opportunity. Additional basement space includes shared laundry facilities, a recreation room, utility room, and ample storage. Although the current owners initiated renovations, some areas are not yet completed, though electrical, plumbing and insulation was new in 2024. This presents an excellent opportunity for prospective buyers to tailor and customize these areas according to their individual preferences. (id:42776)
RE/MAX Land Exchange Ltd.
Exp Realty
45 Estate Drive
Muskoka Lakes, Ontario
Experience Muskoka living with this beautiful 4-bedroom, 4-bath bungalow situated on 98.43 feet of frontage on Marion Lake. Offering breathtaking views of the calm waters, this property combines comfort, recreation, and convenience in one remarkable package. Inside, the home is designed for both relaxation and entertainment, featuring an indoor gym, private sauna, and a built-in bar perfect for hosting friends and family. The spacious layout provides plenty of natural light, while the two-car garage ensures practicality and storage. Set in a prime Port Carling location, this property sits directly across from the prestigious Port Carling Golf Club, placing world-class recreation right at your doorstep. Just minutes away, you'll find everyday essentials including Foodland, the LCBO, a health clinic, hardware store, and the local post office, making this the perfect balance of privacy and accessibility. Whether its enjoying peaceful lakefront mornings, working out at home, or hitting the greens, this home delivers the ultimate Muskoka lifestyle. (id:42776)
Royal LePage Lakes Of Muskoka - Clarke Muskoka Realty
6783 Gerrie Road
Centre Wellington, Ontario
So, you've always dreamed of owning your own lovely hobby farm that may have some income potential? Well, look no further! With its charming century Ontario gingerbread farmhouse, situated on 7+ rolling acres and surrounded by pastoral farms just 5 minutes from historic Elora Ontario, Irvineside Farms is a little slice of paradise. With a 28' x 38' barn (currently converted to an entertainment venue) and 24' x 38' drive shed, there are infinite possibilities. Whether you want to own this stunning property for your own enjoyment, or you want to take over the exisiting Irvineside Farms Air B&B Glamping business, Buyers will have a number of interesting options. Opportunities to own a property like this are extremely rare; do not miss out on this one! (id:42776)
Keller Williams Home Group Realty
354475 Osprey-Artemesia Townline
Grey Highlands, Ontario
Country home on 2.5 acres with pond and creek between Eugenia and Feversham. Pretty setting on a quiet road with a 2+ bedroom, 2 bathroom home. Great mudroom entryway with laundry. Open kitchen and dining area with walkout to deck, spacious living room and two bedrooms on this level. Main level family room with kitchenette and bathroom provides a semi-separate space with a walkout to yard. There is one room on the 2nd level currently used as a hobby room 9'10"x29'. New heat pump provides both heat and air conditioning. There is also a detached 13x24 storage garage. Beautiful pond with trail all the way around it and back to the treed portion of the property. A creek runs along the south boundary. This is a good opportunity to get in to a country home at an affordable price. (id:42776)
Royal LePage Rcr Realty
87 Meadowland Road
South Bruce Peninsula, Ontario
Where modern luxury meets timeless country charm. Set on 95.85 acres of pristine land, this completely renovated and expanded century home offers the perfect blend of history, sophistication, and natural beauty. With 16.5 workable acres and the balance in lush hardwood forest, the property provides endless opportunities whether for a hobby farm, family retreat, or forever home. The main residence was reimagined in 2020 with a substantial addition, making it feel nearly new while preserving its character. Inside, you'll find three spacious bedrooms and three elegant bathrooms, soaring ceilings, and sun-filled living spaces that overlook landscaped gardens and a flourishing orchard. A private in-home theatre creates the perfect setting for cozy nights in, while the wraparound deck invites you to enjoy quiet mornings with coffee or evening sunsets with family and friends. A self-contained one-bedroom, one-bathroom granny suite adds flexibility, offering a comfortable space for multi-generational living, extended guests, or income potential .Outdoor living is equally impressive. A timber-frame dining and bar area sets the stage for unforgettable gatherings, while the property itself offers space for hunting, wildlife watching, trails, and exploration. The long private driveway winds through the acreage, providing access to multiple entrances and extending all the way to the back of the property. Practicality meets innovation with features such as a detached 24x40 shop with loft, 16,000W solar panels for eco-friendly living, and smart-home technology including an EV hookup, Tesla charger, automated blinds, smart lighting, and high-speed internet perfect for the tech-savvy buyer who refuses to compromise on modern conveniences. Generous parking, hobby farm potential, and unmatched privacy make this property a rare offering. 87 Meadowland Road isn't just a home its an experience, a retreat, and a way of life. Call your realtor today to schedule your private tour. (id:42776)
Sutton-Sound Realty

