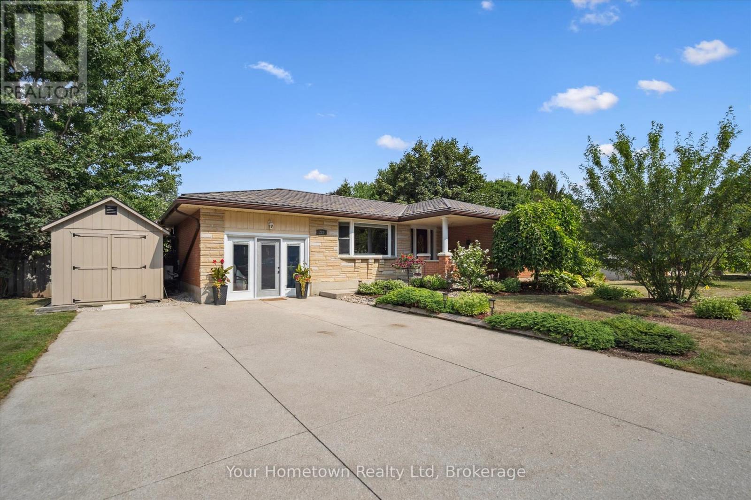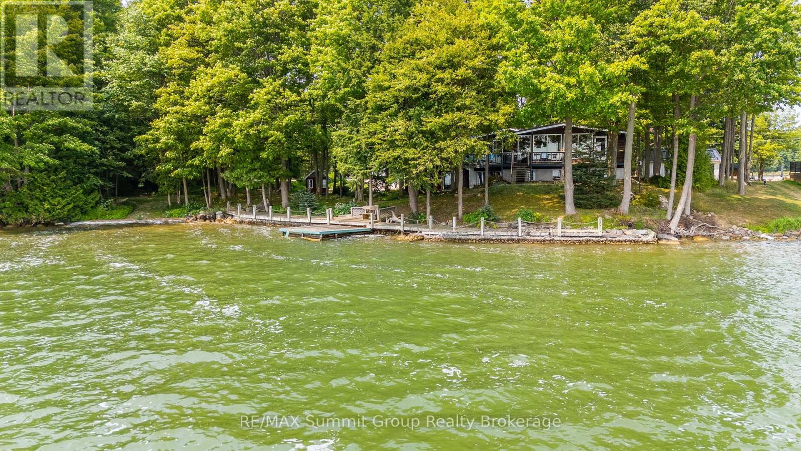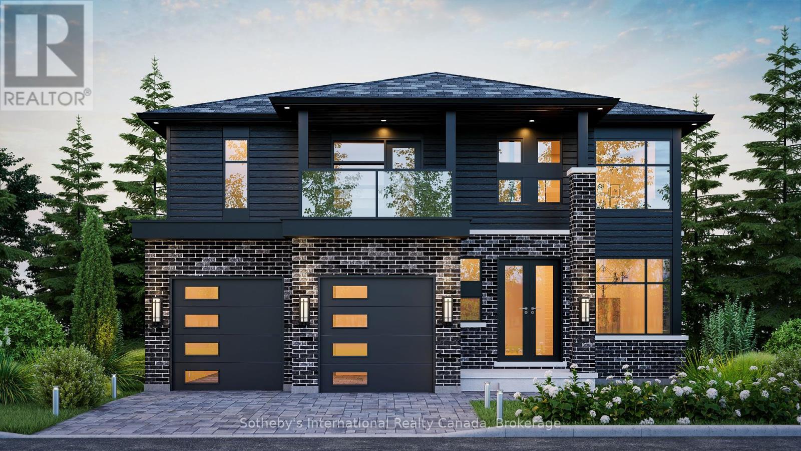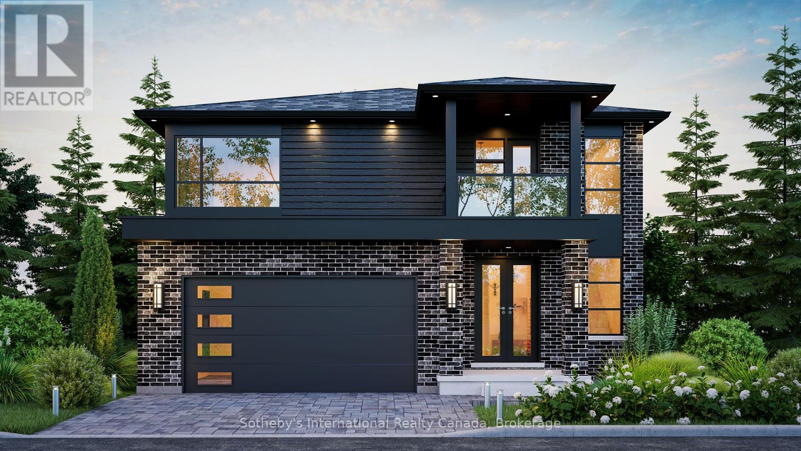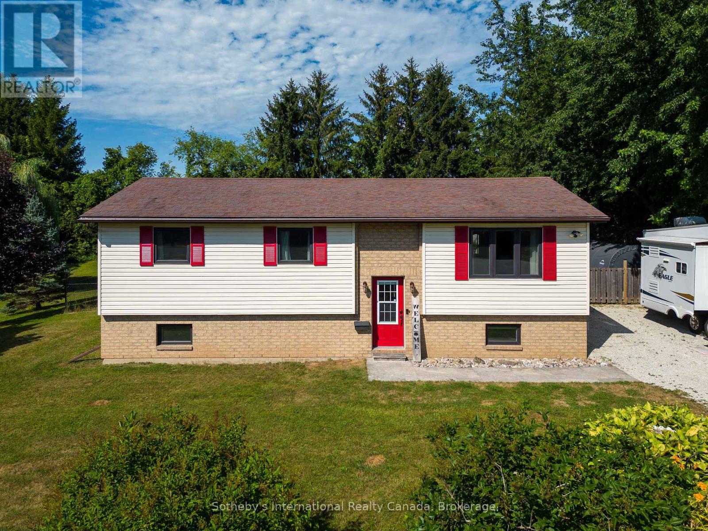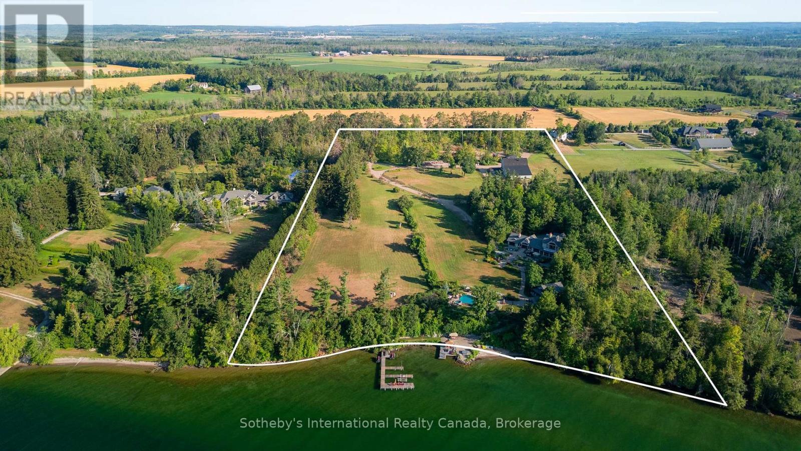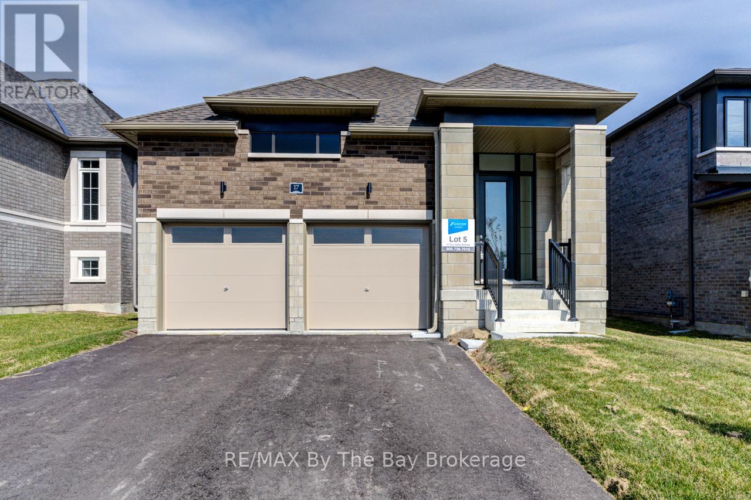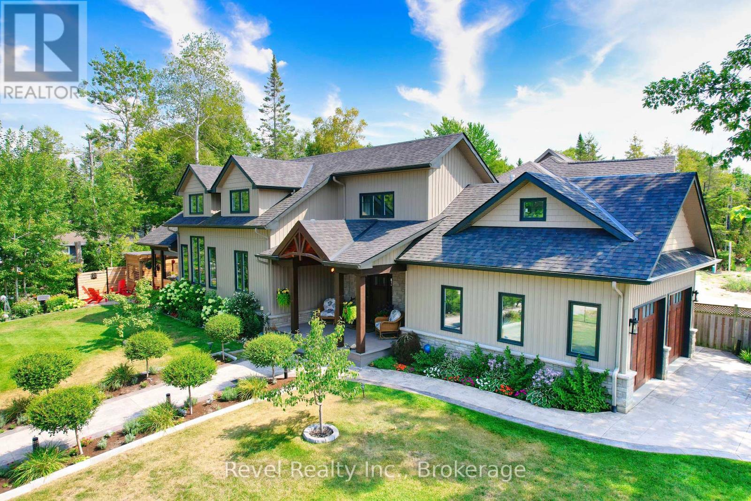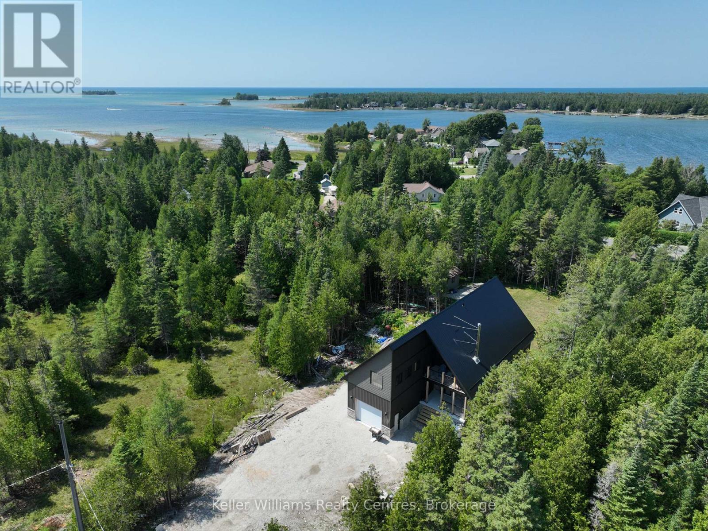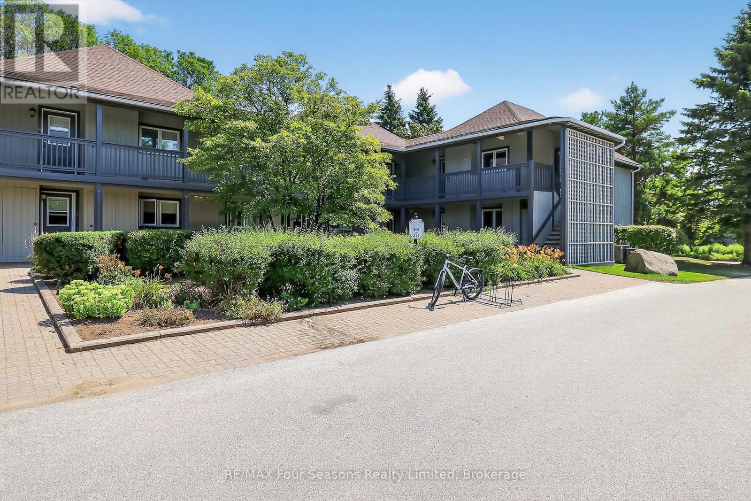220 Colborne Street
Centre Wellington, Ontario
Welcome to Colborne St! Located in the Village of Elora, this solid Keating built bungalow has been well cared for by the same owners for 35 years. With approximately 2400sqft of living space, this comfortable home offers 3 bedrooms, 2 baths and an entertainer's kitchen/dining/great room. No need for a gym membership, the attached garage (easily converted back) has been repurposed into a bright gym/office combination. On the lower lever you'll find a spacious entertaining area with tons of storage. If outdoor living is a priority, then there is much to appreciate about the double lot. This mature neighborhood is the perfect setting for the large sundeck with soft tub. Perennial gardens line the private lot. Hardscaping offers many points from which to enjoy the Koi pond and waterfall, pergola and fire pit. Outdoor storage is housed by two storage sheds. These properties are rarely offered in the village. An easy commute to Guelph, KW and west GTA. (id:42776)
Your Hometown Realty Ltd
116 Baragar Road
Grey Highlands, Ontario
Where the shoreline stretches wide and the seasons play out at your front door, this Lake Eugenia property delivers space, privacy, and four-season fun. At least 180 feet of south-facing shoreline sets the stage for year-round living or your future build. Once an original double lot, this 0.639-acre property is mostly treed and natural, with a forest floor that blends seamlessly into the shoreline. A full-length walkway stretches across the water's edge, set over a stone wall, leading to a dock for deeper-water access. At the west end, a sandy beach with a gentle, shallow entry is perfect for children or relaxed wading. The Viceroy-style bungalow, built in 1968 with a later-added basement, offers a total of five bedrooms and two bathrooms. The main floor features three bedrooms and a five-piece bath, along with a galley kitchen that opens to the dining and living rooms. Expansive windows frame the lake views, and multiple walkouts lead to a wraparound deck, perfect for morning coffee, summer meals, or simply soaking in the scenery. The walkout lower level includes two additional bedrooms, a three-piece bath, and a laundry area, plus a spacious rec room warmed by a propane fireplace with direct access to the outdoors. The main heat source is electric baseboard throughout, and the septic system was replaced in 2021 and a Hy-Grade metal roof in 2006. A detached, uninsulated, oversized double-car garage provides space for vehicles and gear. This property is ideal for those seeking a premium lot with an affordable cottage to enjoy as-is, or for anyone planning to build a custom waterfront retreat now or in the future. Whether your days are spent swimming, paddling, or fishing from your dock, skiing at nearby Beaver Valley Ski Club, or hiking the Bruce Trail, this location offers four seasons of recreation and the rare privacy that comes with such generous frontage on Lake Eugenia. (id:42776)
RE/MAX Summit Group Realty Brokerage
135 Equality Drive
Meaford, Ontario
The Bight by Northridge Homes offers 2,023 sq ft of thoughtfully designed living space, blending modern comfort with timeless style. Step inside and you'll be welcomed by a spacious living room where oversized windows fill the home with natural light, creating an inviting and open atmosphere.This well-appointed home features 3 bedrooms and 2.5 baths, with the option to add a fourth bedroom on the second floor perfect for accommodating a growing family or creating a dedicated guest space. Built by Northridge Homes, a trusted name known for exceptional craftsmanship and reliability, The Bight is designed to fit your lifestyle with both beauty and functionality.Set in the charming Town of Meaford, your new home offers more than just a place to live it's a gateway to a vibrant community on the shores of Georgian Bay. Enjoy stunning scenery, year-round events, a thriving arts culture, and the warm, welcoming spirit that Meaford is known for. With Northridge Homes quality and Meaford's small-town charm, The Bight delivers the ideal blend of comfort, community, and convenience (id:42776)
Sotheby's International Realty Canada
137 Equality Drive
Meaford, Ontario
The Alcove by Northridge Homes offers 2,220 sq ft of modern elegance, thoughtfully designed for todays lifestyle. Inside, clean lines, sleek finishes, and an open-concept layout create a bright, inviting atmosphere that perfectly blends style and comfort. With the option to add a 977 sq ft finished basement, you can easily tailor your home to suit your needswhether thats a family recreation space, guest suite, or home office.Built by Northridge Homes, a trusted builder known for exceptional craftsmanship and attention to detail, The Alcove showcases a commitment to quality in every element.Set in the charming Town of Meaford, this home offers more than just a place to liveits your entry to a vibrant community on the shores of Georgian Bay. From stunning natural beauty and year-round events to a thriving arts scene and friendly small-town spirit, Meaford is the perfect backdrop for your next chapter. Pair Northridge Homes quality with Meafords charm, and you have the ideal place to call home. (id:42776)
Sotheby's International Realty Canada
355276 The Blue Mountains Euphrasia Townline
Blue Mountains, Ontario
Charming 1917 Schoolhouse Retreat in the Heart of the Blue Mountains & Beaver Valley Step into history and natural beauty with this converted three-bedroom 1917 schoolhouse, nestled amidst the serene countryside of the Blue Mountains and Beaver Valley. Original wood flooring, exposed brick from the historic schoolhouse, custom built-in bookshelves, and expansive windows create a charming, inviting interior. The flexible layout makes it ideal for full-time living or weekend escapes. Set on a manageable acreage and surrounded by large, peaceful properties, the home offers the privacy of rural life without the burden of extensive maintenance. Wander through the beautiful gardens, reimagine the charming outbuildings, or relax in the tranquil outdoor spaces. Adventure awaits just minutes away, with access to world-class rock climbing, hiking, and cross-country skiing in Kolapore and along the Bruce Trail plus easy access to renowned downhill ski hills. Enjoy the best of both worlds with vibrant towns like Thornbury, Collingwood, and Kimberley nearby, offering shopping, art galleries, and a flourishing culinary scene Perfect for those seeking a peaceful yet connected lifestyle, this is a rare opportunity to own a piece of Ontario's rich history in one of its most desirable four-season destinations. Discover the charm. Live the lifestyle. Welcome home. (id:42776)
Bosley Real Estate Ltd.
140 Greenfield Drive
Meaford, Ontario
Welcome to this charming raised bungalow nestled on a highly sought-after, quiet cul-de-sac. Situated on a generous 0.5+ acre lot, this home offers exceptional privacy surrounded by mature trees your own private retreat just minutes from town. Step outside onto the expansive deck, perfect for entertaining or simply enjoying the serene, tree-lined setting. Step inside to discover a beautiful abundance of light, and an open interior featuring thoughtfully renovated rooms. The main floor boasts a spacious primary bedroom, two additional bedrooms, an open concept kitchen highlighted with quartz counter tops and a stylish shiplap feature wall that adds warmth and character. The lower level offers even more living space with an additional bedroom, a large rec room, an exercise room, and the potential for an in-law suite ideal for multigenerational living or guests. This is a rare opportunity to own a move-in ready home in a tranquil, family-friendly location with plenty of room to grow. (id:42776)
Sotheby's International Realty Canada
34 Edgewater Road
Wasaga Beach, Ontario
Have you ever dreamed of being a part of your own luxury custom built home on 88 feet of prime riverfront in Wasaga Beach? Well this is your answer with the help of quality home builder Father and Son Construction. Currently under construction by a quality local builder, this stunning custom home offers modern luxury and exceptional craftsmanship on a quiet street on the Nottawasaga River surrounded by high end custom built homes. Thoughtfully designed for both comfort and elegance this stunning contemporary style home offers over 5,000 sf of finished living space with a triple car garage, covered deck with a lower level walkout for direct access and stunning views of the river. This home offers spectacular curb appeal with its contemporary architectural design meanwhile throughout the interior of the home has been designed with entertaining in mind along with all the premium finishes for luxury daily living. From its grand 16' ceilings, panoramic windows, gourmet chef inspired kitchen stunning great room and grand master suite this home will leave a lasting impression with this its high quality craftsmanship. This is a rare opportunity to jump in to this custom build making your own stamp on some of the final touches. Every day this home is one stop closer to bringing your dream come to life designed and built by a trusted local builder in Wasaga Beach. (id:42776)
RE/MAX By The Bay Brokerage
2533 Ridge Road W
Oro-Medonte, Ontario
Welcome to 2533 Ridge Road West - A Private Waterfront Sanctuary on Lake Simcoe. Discover an extraordinary opportunity to own a 17.5-acre private resort estate nestled along the pristine shores of Kempenfelt Bay. This one-of-a-kind sanctuary boasts 893 feet of uninterrupted, south-facing waterfront a rare and coveted offering that perfectly blends natural beauty with luxury living. As you pass through the gated entrance, you are greeted by impeccably manicured grounds that set the tone for this exceptional lakeside retreat. Located just one hour from Toronto and mere minutes from the heart of downtown Barrie, this secluded paradise offers unmatched privacy without compromising convenience. The main residence spans over 6,100 square feet of refined living space, featuring 5 spacious bedrooms and 6 luxurious bathrooms. Designed to embrace its breathtaking surroundings, the home is lined with floor-to-ceiling windows that flood every room with natural light and offer sweeping, uninterrupted views of the tranquil lake. Step outside to experience an entertainers dream. Expansive, multi-level stone terraces lead to a custom-designed infinity pool, complete with a swim-up covered bar, cascading stone waterfalls, and a resort-style pool house perfect for hosting unforgettable summer gatherings. Soak in the built-in hot tub or unwind in the multiple outdoor lounge areas as you take in the serenity of the water and landscaped grounds. Follow the stone pathway down to the waters edge where a permanent dock, gazebo, custom bar, and lakeside hot tub (increasingly hard to find these days) await all perched on a beautifully crafted waterfront patio designed for ultimate relaxation and enjoyment. Whether you're seeking a luxurious family compound, a serene weekend retreat, or a unique waterfront investment, this spectacular estate delivers on every level. Welcome to lakeside living at its finest. (id:42776)
Sotheby's International Realty Canada
17 Sun Valley Avenue
Wasaga Beach, Ontario
Bungalow Living! Newly built Talbot floor plan with 1,568 sq ft by Zancor Homes. This 2 bedroom and 2 bathroom floor plan has everything you need. As you enter the home, there is a separate dining area that could also be used as a sitting area or an office. The beautifully designed kitchen has an upgraded back splash, cabinetry, hardware, counter top and includes a stainless steel appliance package. Open concept layout with an upgraded electric fireplace, smooth ceilings and pot lights through main living area. Primary bedroom has a walk-in closet and private 5pc ensuite with a soaker tub, double vanity and a standup glass shower. Second bedroom is across the hall with upgraded carpet and directly beside a 4pc washroom. Basement is unfinished and awaiting your personal touch. Bonus: A/C included, walking distance to the newly opened public elementary school and to the future public high school. (id:42776)
RE/MAX By The Bay Brokerage
2165 Shore Lane
Wasaga Beach, Ontario
Custom-Built Craftsman Home with Water Views in West Wasaga Beach. Stunning 3-bedroom, 3-bathroom, 1,800 sq. ft. home, 5 years new, across from a beach access point. Designed for comfort, efficiency, and style, blending modern luxury with timeless charm. Inside, you'll find an airy open-concept main floor with 19-foot ceilings, floating staircase with glass railings, skylight, and striking stone feature wall. Gourmet kitchen with an 8-ft quartz island, GE Café Series appliances including a 6-burner gas range and built-in Keurig fridge, illuminated cabinetry, and a custom range hood. Living room features a Napoleon gas fireplace, framed by a stone wall and oversized windows that offer water views. Custom-designed 10-light fixture highlights the spacious dining area. Main floor primary suite features a walk-through mirrored closet, a spa-inspired en-suite with heated floors, double vanities, large glass shower with rainfall and handheld shower heads, and a European-style floating toilet. Upstairs, you'll find two bedrooms (one a flexible Murphy bed/office space), a full bath with a double vanity and rainfall tub/shower. Luxury finishes include Canadian-made vinyl plank flooring with cork underlay, LED pot lights, ceiling fans in all bedrooms, and cast iron and low-profile radiators connected to a radiant hot water system with on-demand heating. Energy-saving features include triple-pane windows, a Life Breath air exchange system, solar panels, and a Type 2 EV charger. Additional comfort with two ductless heat pump/AC units. Outdoor living spaces are exceptional: a composite front porch with stone entrance, a side porch with glass railings, outdoor blinds, ceiling fan, gas fireplace; stamped concrete walkways and patios; a lighted gazebo; and a fully landscaped yard with gardens, fruit trees, oak and maple trees, sprinkler system, and solar lighting. Includes 7-8 person Bullfrog Hot Tub, Gas BBQ Connection, privacy fencing. Garage is insulated, heated. (id:42776)
Revel Realty Inc.
64 Baywatch Drive
Northern Bruce Peninsula, Ontario
Welcome to your new, high-efficiency retreat on the Northern Bruce Peninsula. This home offers water views and a practical, spacious layout (3100 feet when including basement) with a full walk out basement with in floor heat and an ICF foundation for durability and energy savings. The basement has full size windows, great for in law suite possibilities. Designed with high-end finishes like; triple glazed windows, European style windows, metal roof and a large open plan, the home is 98% finished and ready for your personal touches to make it truly yours. A detached bunkie provides extra guest space or a cozy getaway corner. Enjoy deeded water access just steps away perfect for boating, kayaking, swimming, or simply soaking in the Peninsula's natural beauty. Surrounded by clear waters and rugged shoreline, you're minutes from outdoor adventures like hiking the Bruce Trail, cycling scenic roads, exploring the shores, or just walking your dog. Conveniently located about 2 minutes to Pike Bay General Store, with LCBO, groceries, gas, 15 minutes to Lions Head for groceries and marina access, 20 minutes to Wiarton for additional amenities and hospital services, 45 minutes to Tobermory for restaurants, shopping, and ferry service. Whether you're looking for a full-time residence or a seasonal escape, this property offers the perfect balance of comfort, quality, and location. (id:42776)
Keller Williams Realty Centres
312 - 312 Mariners Way
Collingwood, Ontario
Lighthouse Point; a waterfront development with a resort like setting and amenities for year round enjoyment. This corner unit has the added benefit of a large picture window in the dining area, with views of the trees. Two bedroom renovated condo on the second floor (no unit above you) with south facing balcony and two full baths. Gas heating, central air and gas fireplace. Many updates and improvements throughout. Stainless appliances and 2024 stackable washer/dryer, Ensuite bath with enlarged walk in shower, plus full four piece guest bathroom with tub/shower. A boat slip is included in the private on site marina (annual maintenance fee applies). The abundance of amenities is sure to WOW you. Walking trails along the waterfront, indoor rec centre (pool, hot tubs, fitness room, games room, library, common room with full kitchen and patio overlooking the marina), 6 dedicated Pickleball courts, 7 tennis courts, childrens playground, canoe/kayak/SUP outdoor storage, 2 beach areas, 2 outdoor swimming pools. As a boat slip owner, you will also have access to the Mariners clubhouse and its own outdoor swimming pool. Various themed events and activities are held throughout the year, encouraging community engagement and an active sociable lifestyle. (id:42776)
RE/MAX Four Seasons Realty Limited

