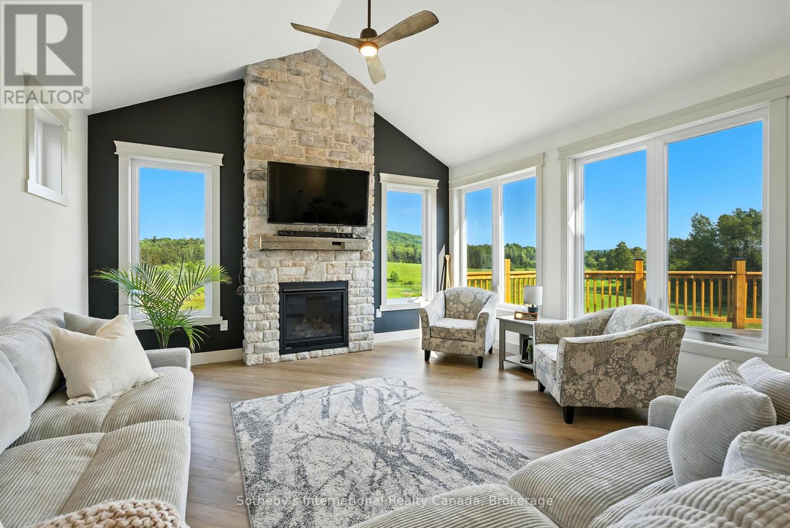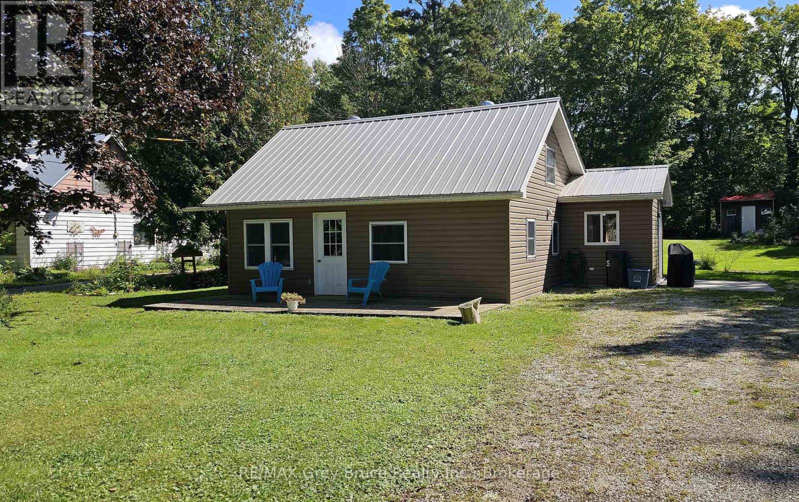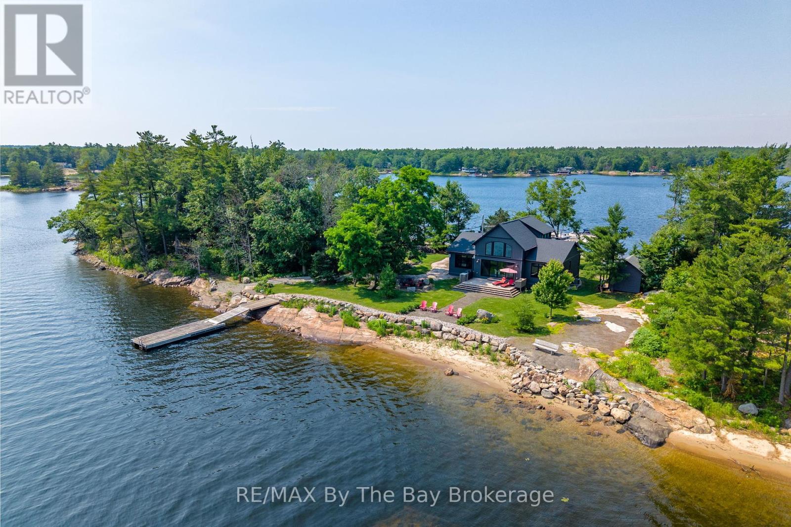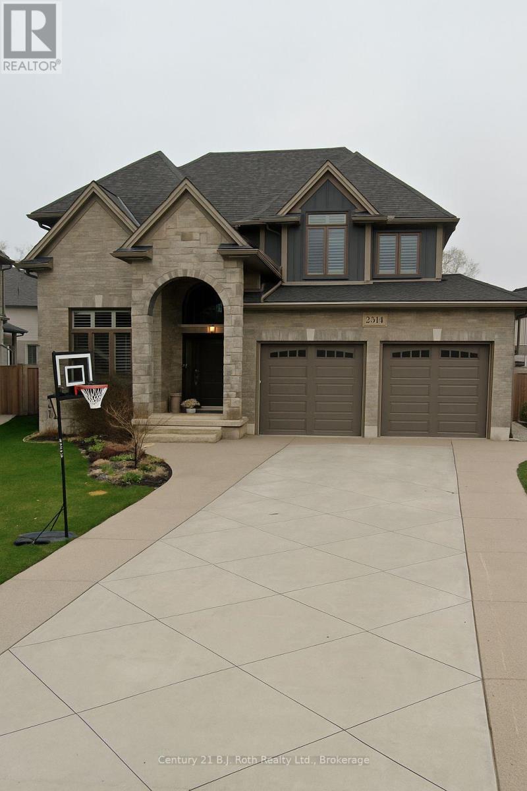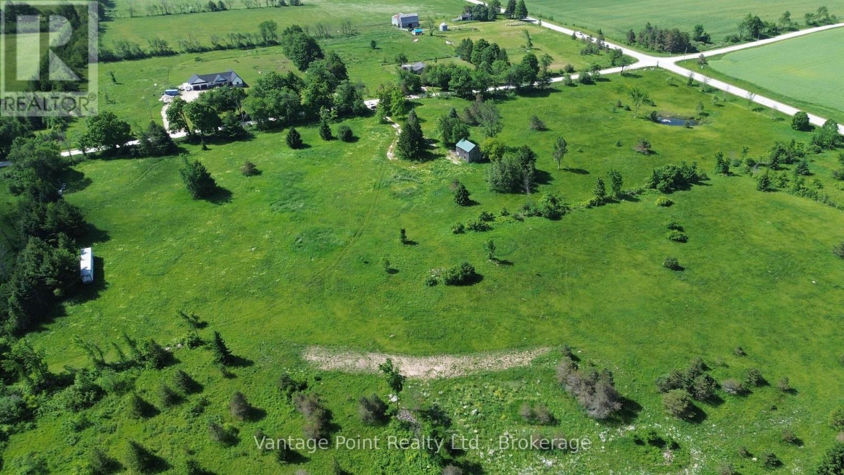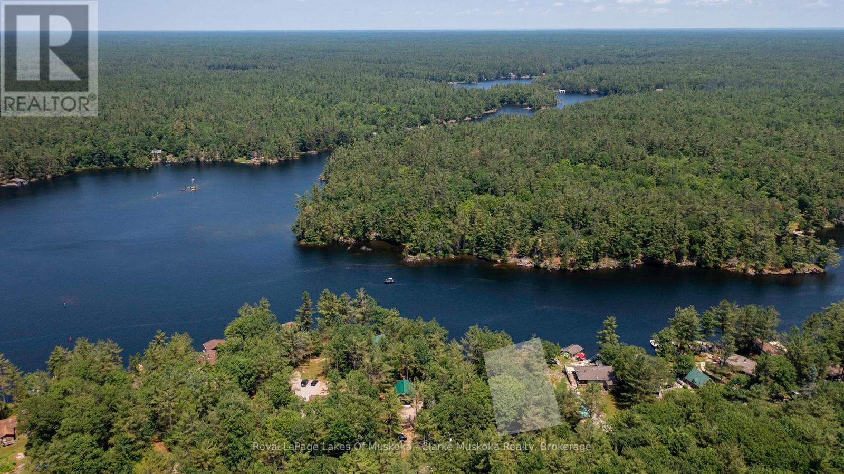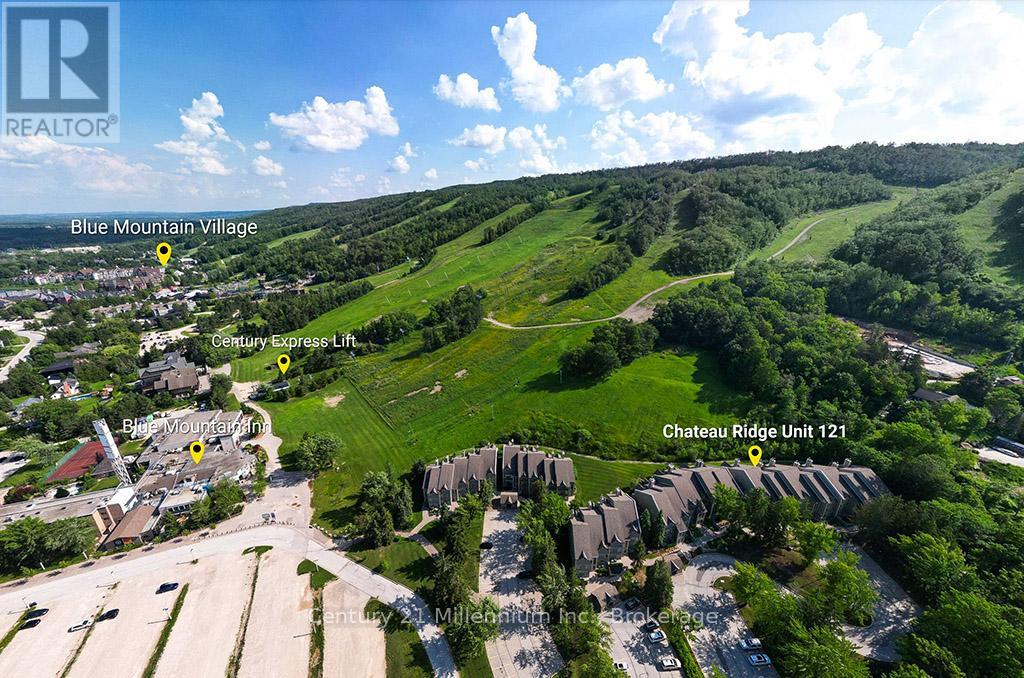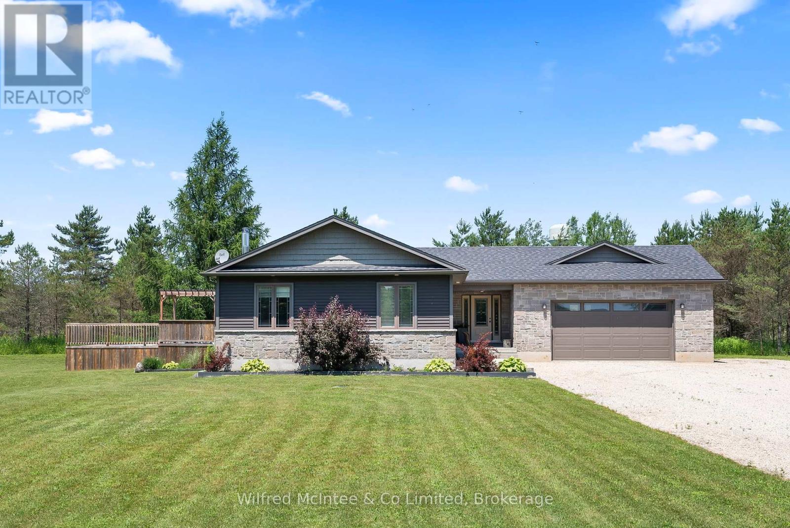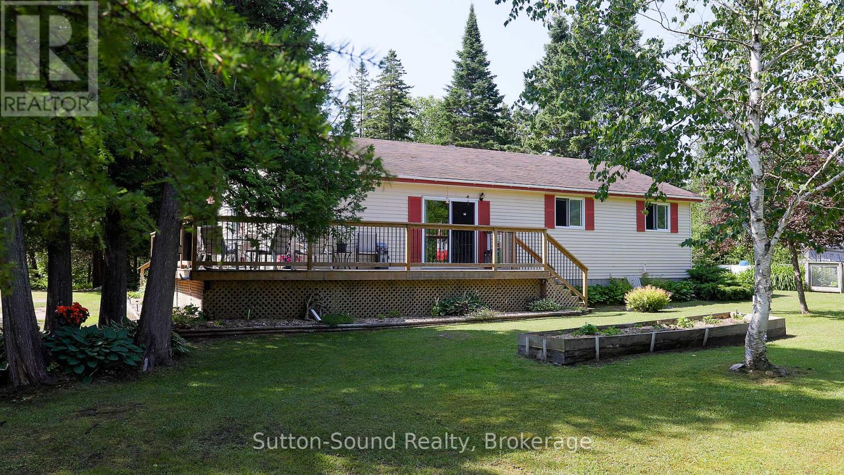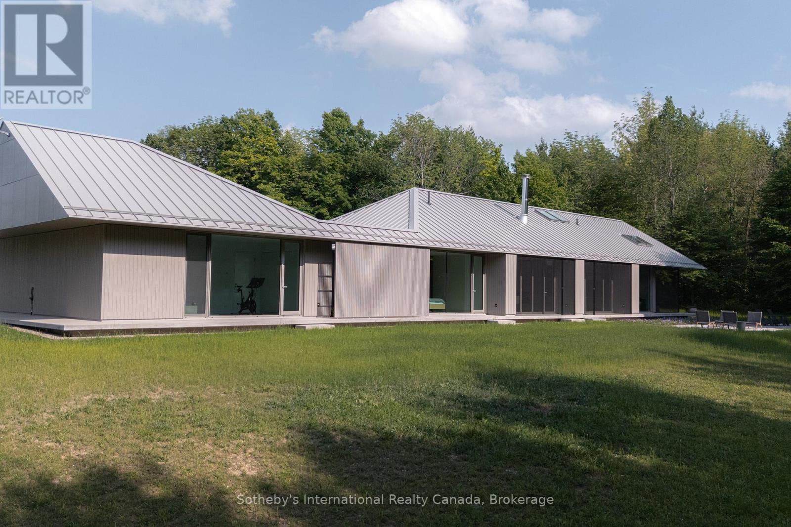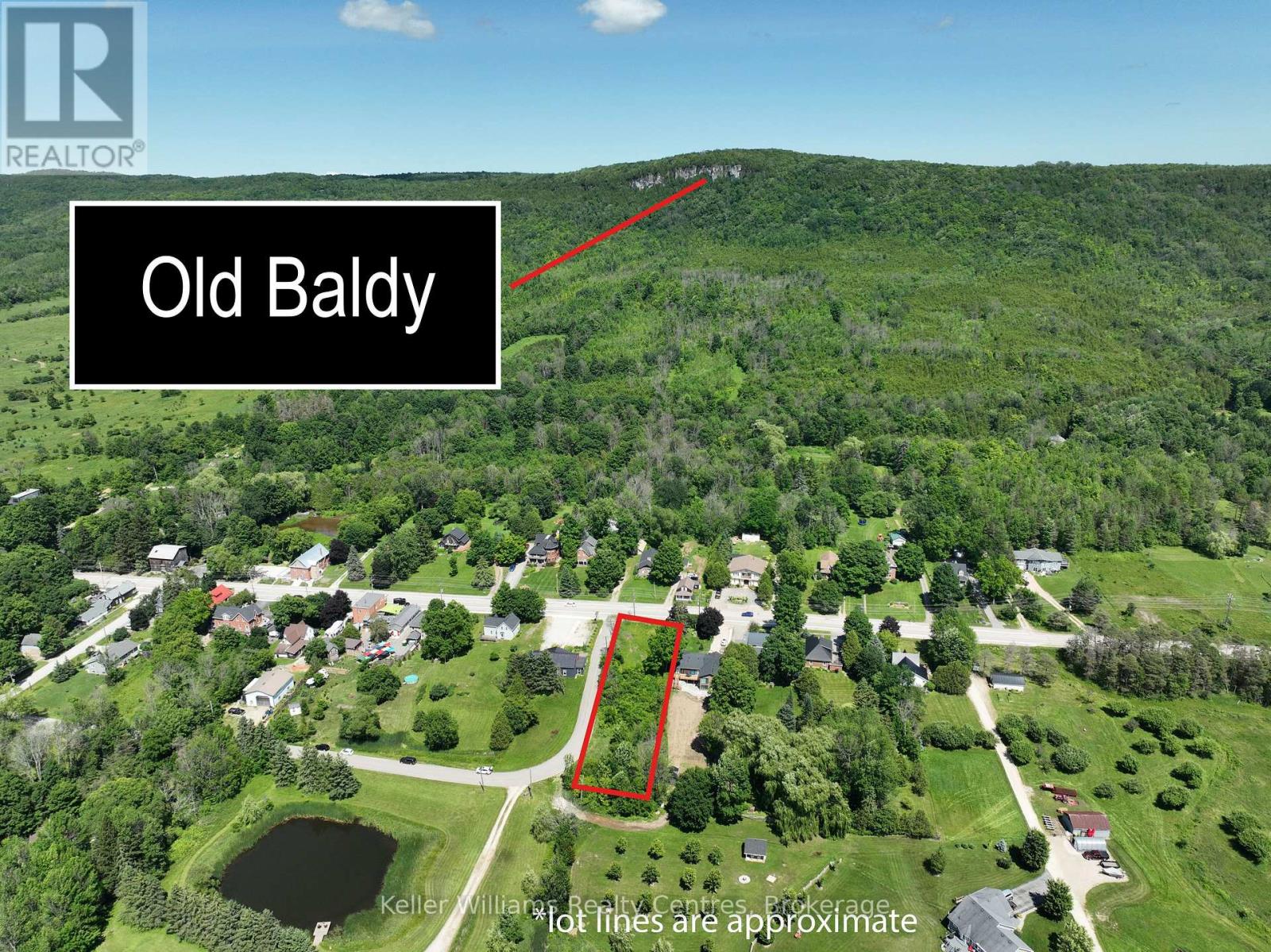141 Three Mile Lake Road
Armour, Ontario
Discover the perfect blend of modern living and natural beauty in this brand new three-bedroom home, conveniently located just 10 minutes north of Huntsville on the serene 3 Mile Lake Road. This property offers easy access on and off the highway, making it an ideal retreat for those seeking tranquility without sacrificing convenience. As you step inside, you'll be greeted by a spacious open concept design that seamlessly connects the kitchen, living, and dining areas perfect for entertaining family and friends. Large windows invite abundant natural light and showcase breathtaking views of the rolling hills of the neighboring farm, beautifully manicured and a delight to behold. The expansive deck is perfect for outdoor gatherings or simply enjoying your morning coffee while soaking in the picturesque scenery. With an attached garage and an unfinished basement, this home provides ample opportunity for customization to expand your living space and double your square footage to suit your needs. Don't miss out on this exceptional opportunity to own a beautiful home in a prime location. Schedule your viewing today and experience the charm and comfort this property has to offer (id:42776)
Sotheby's International Realty Canada
549 Stokes Bay Road
Northern Bruce Peninsula, Ontario
This well maintained home or four season cottage - in the hamlet of Stokes Bay. Home/cottage has been completely renovated throughout! The interior has a newer kitchen, flooring throughout, bathroom, and the two bedrooms on the second level has been totally upgraded. Main floor has a bedroom and a four piece bath with combination laundry. Spacious mudroom room just off from the kitchen. There is a walkout to patio from the dining area. Home is heated with propane and electric baseboards. 100 amp hydro service. The exterior is vinyl siding and the roof is metal. Property is beautifully landscaped with a waterfall and pond, and the gardens are well maintained. Comes completely furnished and ready for possession. Rural services available such as garbage and recycling pick up. Taxes:$ $1090.39. Lot size is 66 feet wide by 165 feet deep. A short drive to the Government Dock and Black Creek Provincial Park where you'll find a beautiful sandy beach. Approximately 12 kilometers to the village of Lion's Head for shopping and other amenities. Property is a pleasure to show. (id:42776)
RE/MAX Grey Bruce Realty Inc.
4 Island 800
Georgian Bay, Ontario
Discover the idyllic charm of this picture-perfect three-bedroom cottage, which presents itself in like-new condition. Just a brief one-minute boat ride from Central Honey Harbour, this stunning four-season retreat awaits you on the picturesque Waltons Island. This beautifully designed, low-maintenance bungaloft features an open-concept layout with south, east, and north exposures, allowing for breathtaking views of Georgian Bay through every picture window. Enjoy the level, landscaped grassy areas that gracefully lead to beaches on both sides of the island. You can wander through the mature forest along beautiful walking trails, concluding your stroll at a spacious floating dock that accommodates boats up to 50 feet in a sheltered environment. Here, you can unwind with friends over drinks or take a refreshing dip in the crystal-clear waters of Georgian Bay. The property also includes a well-equipped workshop and tool shed, ideal for spending enjoyable hours on projects before gathering for memorable family dinners in the chef's kitchen. End your evenings playing board games or relaxing by a cozy wood fire. Additionally, a quaint rustic bunkie is available for guests. This island paradise is conveniently located near shopping, fuel, and local restaurants, ensuring you won't need your car keys until you reluctantly prepare to leave for home. (id:42776)
RE/MAX By The Bay Brokerage
2314 Ballymote Way
London North, Ontario
Welcome to 2314 Ballymote Way, a stunning 4+1 bedroom home nestled in the desirable Ballymote Woods community. This fully finished home is packed with upgrades and features a private backyard oasis complete with a 16' x 32' heated inground pool and soothing waterfall, your own personal retreat. Inside, enjoy 9' ceilings, white oak wide plank hardwood, and custom finishes throughout. The main floor offers a spacious den, formal dining room, a chef-inspired kitchen with marble countertops, and a bright living room with a cozy gas fireplace. The home is equipped with built-in surround sound for a seamless audio experience. Upstairs, you'll find four generously sized bedrooms, including a luxurious primary suite with soaker tub, glass shower, double closets, and a sound-insulated laundry room. The fully finished lower level adds even more living space with a warm family room, fireplace, custom bar, a 5th bedroom, and a full bathroom with heated floors. Outside, a two-tier covered porch overlooks the stunning pool area the perfect setting for entertaining or unwinding in style. More photos coming soon! (id:42776)
Century 21 B.j. Roth Realty Ltd.
605303 Sideroad 13a
Grey Highlands, Ontario
Welcome to paradise! This incredible 25-acre corner property, fronting on both Grey Road 12 and Side Road 13A, offers the perfect escape. Here, a charming three-season cabin overlooks a small trout pond. It's located far enough from town for peaceful seclusion, yet close enough for everything you need, and just minutes to the Beaver Valley Ski Club. The property features a new well. The cabin features sliding doors and wood floors, timber framing, and barn board siding look it over but don't overlook it. This property is being sold "as is, where is." (id:42776)
Vantage Point Realty Ltd.
4390 Marr Lane
Severn, Ontario
Severn River Waterfront Lot. Private road Access & 100 Feet of Shoreline. Here's your chance to own a stunning piece of waterfront property on the renowned Severn River. With 100 feet of deep, clean shoreline, this property is ideal for swimming, boating, and fishing, all from the comfort of your own dock. Set in a peaceful, natural environment with mature trees and excellent privacy, this lot offers road access making it easy to enjoy your retreat year-round or seasonally. Property Highlights 100 feet of waterfront on the Severn River, Deep shoreline for excellent swimming and fishing, Private road access easy to reach any time of the year, Private, well-treed , Part of the Trent-Severn Waterway -direct boat access to Georgian Bay and beyond. A rare find on the Severn, this waterfront lot offers both convenience and natural beauty. This lot is also being listed together with 4376 Marr Lane but if bought together this lot must close prior to the closing of 4376 Marr Lane (id:42776)
Royal LePage Lakes Of Muskoka - Clarke Muskoka Realty
121 - 796404 Grey Road 19
Blue Mountains, Ontario
A true SKI-IN / SKI-OUT experience! This ground floor, 2-storey Chateau Ridge condo suite is located right near the base of Happy Valley ski run at Blue Mountain Resort. Just strap your skis on at the back door and slide over to the ski lift! Tucked far enough away from the village to enjoy the peace and tranquility of the surrounding mature trees and quiet lifestyle, yet close enough to walk to all of the amenities our area has to offer. Enjoy plenty of natural light with an abundance of windows, and glass brick details plus an open concept kitchen/dining area and a cozy living room with bay window and electric fireplace. This condo offers an abundance of storage within the unit as well as a private ski locker outside. Your exclusive parking space is right out the front door and there's lots of visitor parking as well. A short drive or bike ride to beaches, golf and downtown Collingwood, this location is outstanding for so many reasons. Unit is not currently part of the BMVA, nor was it used for short term rentals, though zoning may potentially allow for short term rentals with certain limitations. (id:42776)
Century 21 Millennium Inc.
201 Hutton Hill Road
West Grey, Ontario
Discover your own private oasis just minutes from downtown Durham with this stunning 4-bedroom, 2-bathroom bungalow, nestled on a serene 6.72-acre property in picturesque West Grey. This beautiful open concept home offers the perfect blend of comfort and nature, featuring a spacious deck with tranquil views of the surrounding trees and above-ground pool for summer enjoyment. Enjoy tinkering in the large attached garage where you can park vehicles of any kind. Basement has a roughed in bathroom ready for you to finish however you please. Whether you're relaxing poolside, exploring your own wooded retreat, or unwinding on the deck, you'll love the peace and privacy this property provides. A charming garden shed adds extra functionality to this incredible countryside escape. (id:42776)
Wilfred Mcintee & Co Limited
4 - 1254 Barlochan Road
Muskoka Lakes, Ontario
Single family cherished since the 1800's, this 82 acre lakefront landbank holding in the Barlochan corridor of Lk. Muskoka between Hudson's Point & Hemlock Point is available to be sold for the very 1st time in its history. ~180 feet (more or less) along the present water's edge with idyllic rippled sandy bottom cove, southern exposure, and a gently sloping 2.5 acre lakefront lot prime for redevelopment. The 80 acre backlands afford the rare and exciting chance to enjoy nature hikes, create recreational trails, or merely for privacy and conservation purposes. With its ease of access, and ideal location just off shore to numerous Beaumaris area islands, it would alternatively make a perfect jump-off spot, with drive to the shore potential and being under 2 hours to Toronto. The possibilities are seemingly endless. A very quaint, rustic, ~264 sq. ft. 2 bedroom water's edge cabin with stove & separate ~192 sq. ft. 2 room sleeping cabin with screened porch, are enjoyable "as is". However, these lands lend themselves to redevelopment, with granite outcroppings, towering pines, gentle contours, and a mixture of both rocky and sandy bottom shallower water shoreline with south exp. & a long view to the SE. High end properties in the neighbourhood. "The little house on the big block". Being marketed & sold in "as is" condition. (id:42776)
Harvey Kalles Real Estate Ltd.
27 Whiskey Harbour Road
Northern Bruce Peninsula, Ontario
Welcome to 27 Whiskey Harbour Road, a charming four-season bungalow tucked away just off Pike Bay Road and only a short walk to the stunning shores of Lake Huron. Whether you're looking for a permanent residence or a family cottage getaway, this property offers the perfect blend of comfort, convenience, and natural beauty. This well-maintained 4-bedroom home features an open-concept layout ideal for gatherings and everyday living. The spacious kitchen boasts a large island with built-in dishwasher, perfect for entertaining or preparing family meals. A generous 3-piece bathroom and a separate laundry room provide ample storage and functionality for year-round use. The home is heated with a propane forced air furnace (2012). The property shows meticulous care both inside and out. Two sets of patio doors open to a wraparound deck, inviting you to soak in the peaceful surroundings. The property offers a park-like setting with a mix of open sun and mature trees, creating the ultimate space for relaxation and outdoor fun. The property is within walking distance to Pike Bay, By the Bay Resort, Convenience Store, LCBO, Restaurant, and ice cream. Whether it's morning swims, afternoon fishing, or evening campfires under the stars, this property brings the best of the Bruce Peninsula lifestyle right to your doorstep. (id:42776)
Sutton-Sound Realty
395910 11th Line
Blue Mountains, Ontario
Fresh off a major win at the 2025 World Architecture Festival in Miami, Ridge House stands as a globally recognized example of design excellence-right here in the heart of Ravenna. Created by acclaimed architecture firm Superkül to exacting Passive House standards and built by John W. Gordon Custom Builders, this minimalist masterpiece is set on 25 acres of pristine land surrounded by towering evergreens, wooded trails, and complete privacy. Thoughtfully positioned just below the property's highest ridge, the home appears to emerge naturally from the forest. As the driveway winds into the trees, the striking roofline floats into view, setting the tone for a residence that is both visually captivating and deeply serene. Every detail-inside and out-was crafted to blur the line between architecture and nature. The interior is defined by clean lines, natural light, and an effortless open-concept flow. Living and dining areas transition seamlessly outdoors, enhancing the home's calm, uncomplicated rhythm. A dedicated office provides a peaceful workspace, while the spa-like bathroom-with its soaking tub opening to a private zen garden-creates a true retreat. The single-level layout eliminates stairs, reinforcing the home's minimalist ethos. The primary bedroom, set at one end of the home, offers a quiet sanctuary, while guest rooms on the opposite side ensure comfort and privacy. Anchoring the space is a beautifully executed chef's kitchen that blends function with refined simplicity. A two-way STUV fireplace acts as a warm, sculptural centerpiece connecting indoor and outdoor living. Ridge House is more than a residence; it is an internationally celebrated fusion of modern design, natural harmony, and understated sophistication-an experience as rare as the landscape that surrounds it. With features and finishes so extensive, we created a booklet - contact us directly to discuss - you need to experience this home to truly appreciate what it offers. (id:42776)
Sotheby's International Realty Canada
Lt 20 Creamery Road
Grey Highlands, Ontario
Welcome to this scenic large buildable lot (potential for a multi unit build) in the charming village of Kimberley, Ontario, a rare opportunity to create your custom home in one of the most picturesque regions of Grey County. Set against the stunning backdrop of the Niagara Escarpment, this property offers breathtaking views and endless possibilities. Located just 35 minutes from Collingwood and only 15 minutes from The Roost Winery, you'll be surrounded by local charm, nature, and year-round adventure. Kimberley is home to vibrant shops, cozy restaurants, and some of Ontario's best hiking trails, including access to the Bruce Trail / Beaver Valley Trailer just minutes away. Imagine sipping coffee on your future deck while watching the sun rise over the ski hills. With nature at your doorstep and all-season activities nearby, this lot is the perfect canvas for your weekend retreat or full-time home. As an added bonus, the seller is a custom builder and is available upon request to help you design and build your dream home, tailored to your vision and lifestyle. (id:42776)
Keller Williams Realty Centres

