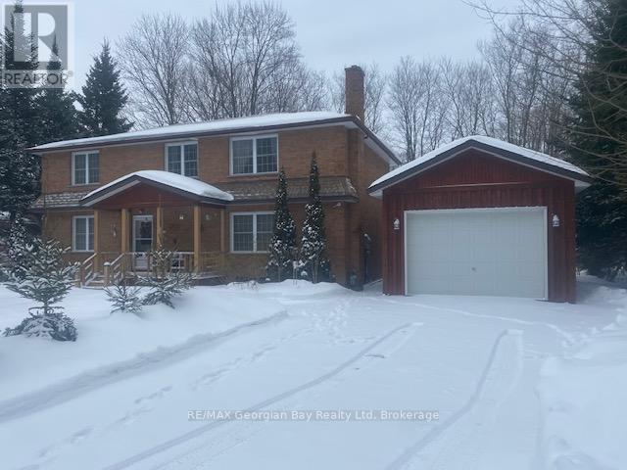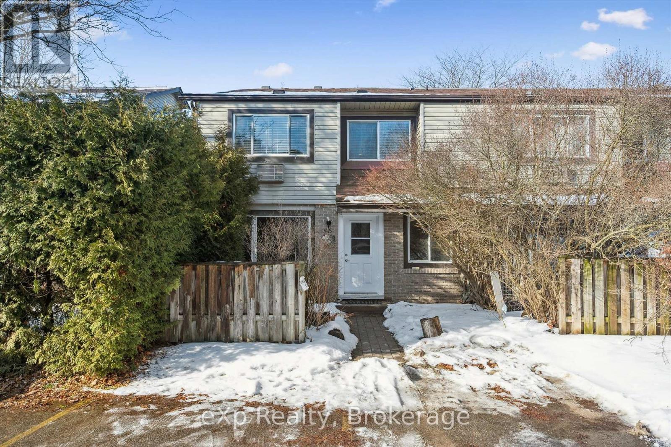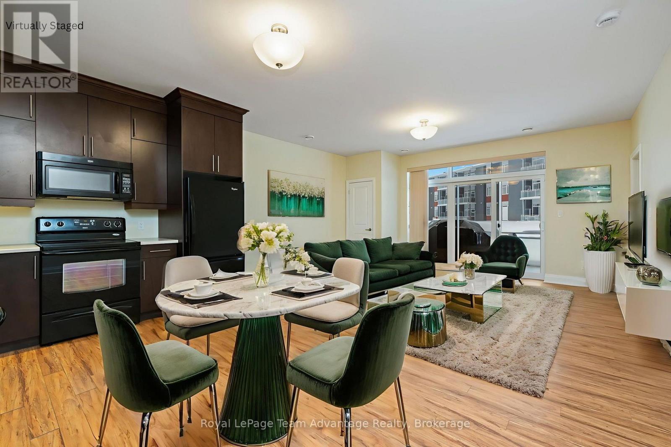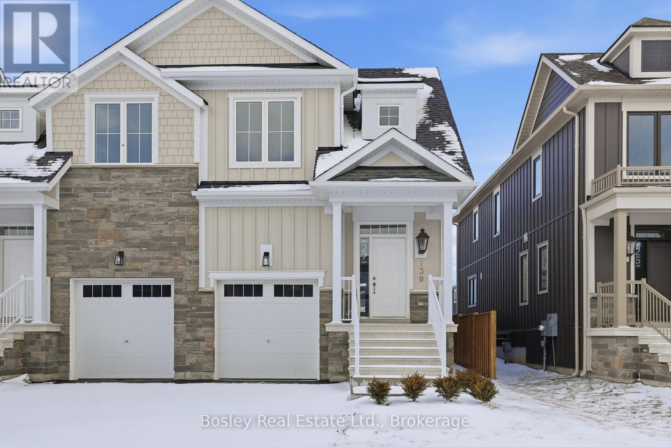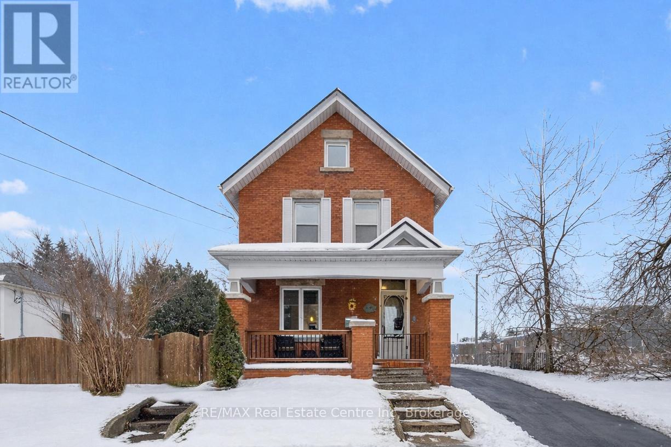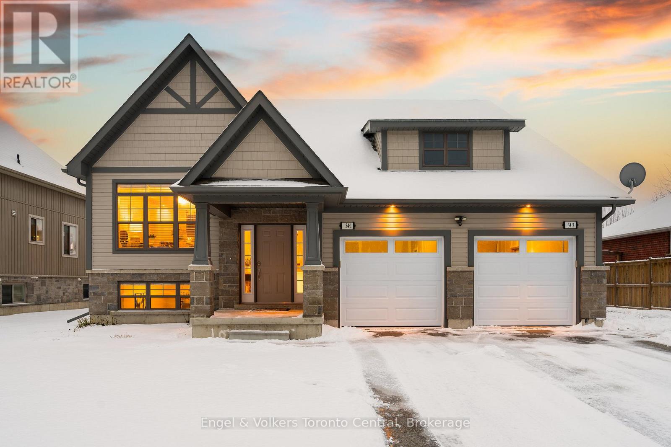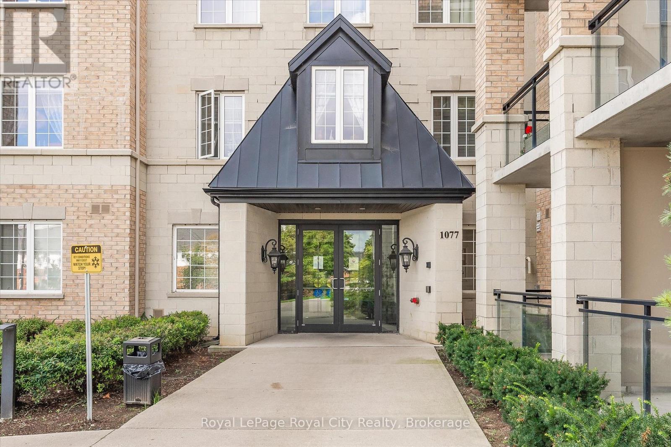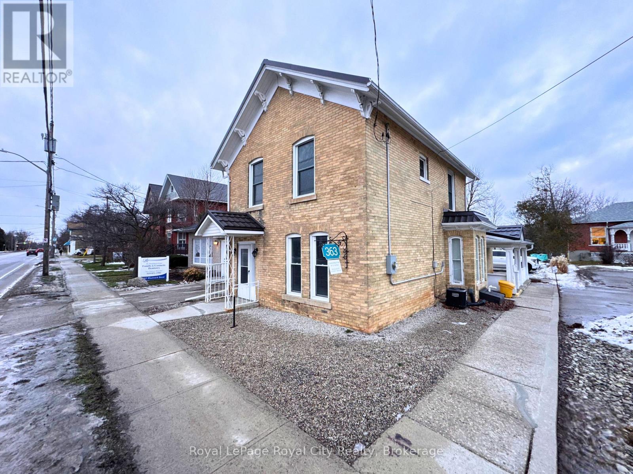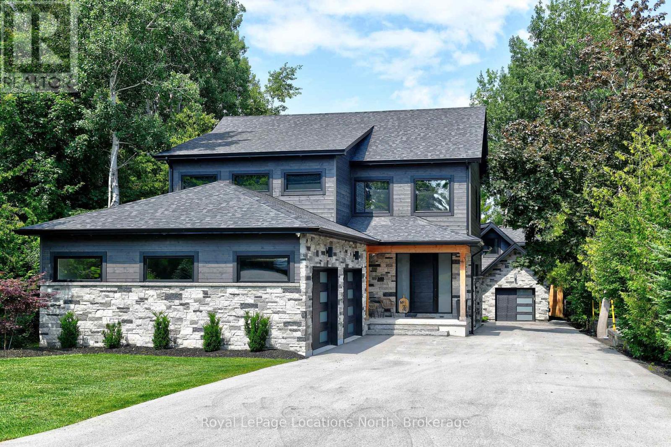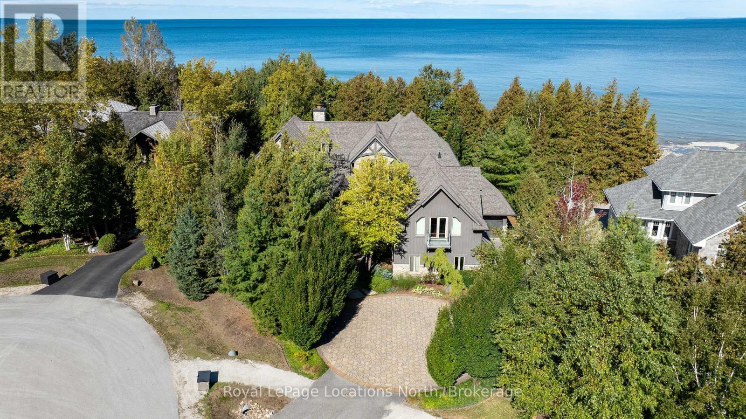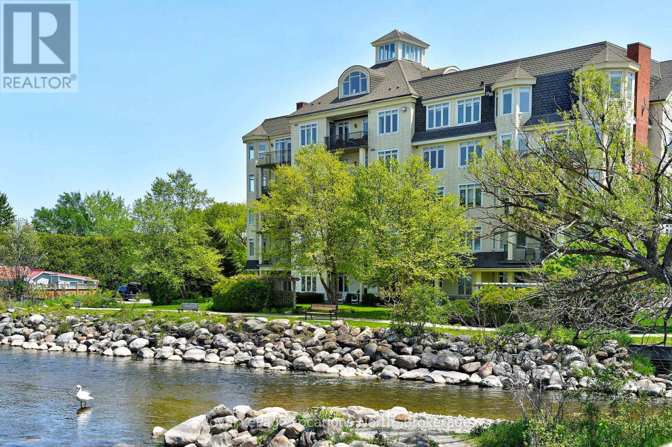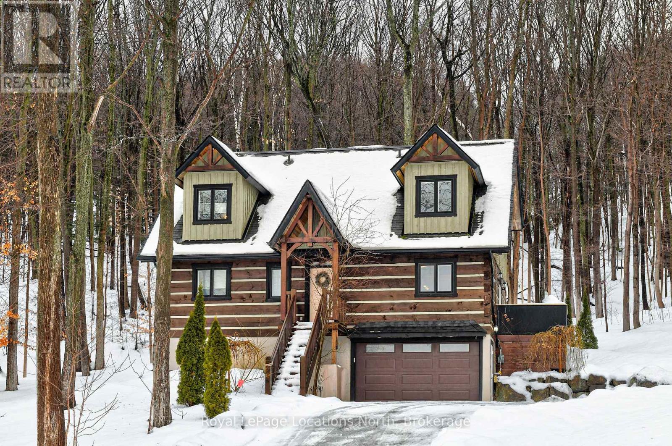140 Wolfe Trail Nw
Tiny, Ontario
THE BEST DESTINATION TO LIVE YOUR DREAMS! ESCAPE TO YOUR OWN PARADISE! This 100 x 150 ft lot sits on a quiet street just minutes to the water's edge of Georgian Sands beach overlooking Collingwood. Follow along Con 15 through Mature trees with all the natural beauty of every season. You'll enjoy the best of waterfront living without leaving your neighborhood. Whether you're planning a year-round residence or a seasonal escape, this 2000+ sg ft , two story, Full basement, 4 bedroom, 3 Bath, Solid Brick home is waiting for you. This sought after location puts you close to Restaurants, LCBO, nature trails, golf courses, and four-season outdoor adventures. Treat yourself to 20 min FERRY to Christian Island or Hike through AWENDA Park where you can enjoy the History of the ROBITAILLE family and Picnic at the most beautiful beaches. Essentials are just minutes away in Midland and Penetanguishene. Don't delay, call today for more details. ** This is a linked property.** (id:42776)
RE/MAX Georgian Bay Realty Ltd
56 Wilsonview Avenue
Guelph, Ontario
Solid opportunity in a proven Guelph student rental location. This 4-bedroom, 1.5-bath home is currently tenanted by students and offers immediate rental income with strong upside for investors or parents looking to secure housing for a student while building equity.The home features four generously sized bedrooms and a functional layout well suited to shared living. The basement includes a large window that brings in natural light and contributes to a safer, more comfortable space for occupants. With the right updates, this property can be repositioned into a high-performing student rental.The condition reflects typical student wear and tear and will benefit from major cleaning, patching, and painting to restore it to prime rental condition. For those looking to maximize returns, the addition of a third bathroom in the basement would be a smart value-add and could significantly enhance rental income and long-term appeal.Estimated rental potential ranges from approximately $3,200 to $4,000 per month depending on layout, upgrades, and management approach. Priced at $499,000, this property represents strong value in a neighbourhood where comparable homes sold closer to $600,000 just one year ago.An excellent opportunity for investors seeking a value-add rental or parents planning ahead for student housing in a high-demand market. With the right vision, this property offers both immediate use and long-term upside. (id:42776)
Exp Realty
102 - 20d Silver Birch Court
Parry Sound, Ontario
Well-maintained 1-bedroom + den, 1-bathroom condominium in the Silver Birch community offering a comfortable and well-planned layout suited to everyday living. The unit features an open-concept living and dining area, in-suite laundry, main-floor access and ample storage space throughout. The upgraded kitchen boasts floor-to-ceiling cabinetry providing added storage and functionality. The well-sized primary bedroom features a walk-in closet while the den provides flexible space for a guest room, home office or additional living area. A centrally located 4-piece bathroom serves the unit completing the layout. Additional features include a forced-air natural gas furnace, central air conditioning, exclusive underground parking and a private storage locker. Conveniently located minutes from downtown Parry Sound, shopping, restaurants and amenities, with quick access to Hwy 400. Enjoy walkable access to multiple parks, a community garden and scenic views of the Seguin River and Caverley's Pond. A great opportunity for buyers seeking low-maintenance living in a well-established neighborhood. (id:42776)
Royal LePage Team Advantage Realty
130 White Oak Crescent
Blue Mountains, Ontario
BUILDER COLLECTION HOME - fully fenced, and ready to move-in! Crawford model with inside garage access. Over $100k in extras including; Full appliance package, high end laminate in all main areas, bedrooms & basement, Stone countertops throughout, Central air conditioning, Upgraded kitchen cabinets, Freestanding tub in primary ensuite, and much more. Welcome to Windfall! Steps from The Shed, the community's own unique gathering place nestled in a clearing in the forest. Featuring a year-round heated pool, fitness area, and social spaces, The Shed offers a perfect spot for relaxation and recreation. Surrounded by the winding trail system that connects the neighborhoods of semi-detached and detached Mountain Homes at Windfall. So close to the Mountain its as if you're part of it. (id:42776)
Bosley Real Estate Ltd.
572 Woolwich Street
Guelph, Ontario
You've been looking for a property that adapts to your life, not the other way around. This is it! 60 X 160 lot W/detached 2-car garage & ample parking in heart of Guelph, this century home immediately stands out. What sets the home apart is detached 2-car shop W/pit! Dream setup for car enthusiasts, contractors or anyone needing serious workspace. Combined W/ample on-site parking & effortless turnaround you'll never worry about backing onto Woolwich or squeezing in work trucks or client cars. Add in prime downtown exposure & visibility, this becomes an exceptional opportunity for at-home business. Front LR can be converted into office or space for massage therapy, physiotherapy or similar professions. For investors the upside is just as compelling! Existing floor plan allows LR & DR to be easily reconfigured into add'l bdrms creating 4 or 5-bdrms! See attach for income pro forma for 5-bdrm rental. Lot size & layout support ADU & home sits on bus route to UofG W/walkability to downtown, major draw for tenants. Red-brick exterior & front porch deliver timeless character. Inside home blends original details W/thoughtful updates. LR W/hardwood, high baseboards, fireplace & picture windows. It flows into DR creating perfect setting for family meals & entertaining. Renovated kitchen W/timeless cabinetry, quartz counters, backsplash, B/I appliances, breakfast bar & dining nook. Sun-room at rear is ideal as reading nook, office or studio. Solid wood stairs lead up to 3 bdrms W/hardwood & large windows. Updated bathroom W/glass tub-shower, vanity & backsplash. Backyard offers expansive lot for kids, pets, entertaining & relaxing. Walk to downtown shops, restaurants & nightlife. Steps from Royal Rec Trail, Exhibition & Riverside Park. This isn't just a home, it's a place where you can live, work, invest & grow! Property gives you options today & powerful upside tomorrow. Downtown homes rarely offer this level of space, parking, versatility & income potential, this one does! (id:42776)
RE/MAX Real Estate Centre Inc
34 Findlay Drive
Collingwood, Ontario
TWO IN ONE OVER 3700 SQ FT OF PREMIUM LIVING SPACE LUXURY CUSTOM-BUILT BUNGALOW WITH RARE 3 BDRM EXECUTIVE LEGAL ACCESSORY APARTMENT IN PREMIER COLLINGWOOD LOCATION. Discover this versatile custom-built luxury bungalow set on an expansive 66' x 166' private lot. This residence features 7 bedrooms (4+3) and 4 full bathrooms (2+2)-a rare opportunity for upscale multi-generational living (in-law suite), premium DUPLEX rental income (upper and/or lower),or single-family use. The main level delivers true WOW FACTOR with soaring ski-chalet style cathedral ceilings crowning the open-concept great room, dining area, and gourmet kitchen, where a wall of windows invite natural light and provide views of the large southern exposure private backyard. A walkout leads to a large deck with stairs to the fully fenced yard-ideal for entertaining, family play, gardening, or pets. The main floor offers a flexible family room/den, with 4 bedrooms, including a large primary suite with walk-in closet and spa-like ensuite featuring granite double-sink vanity, soaker tub, and large glass shower. The Executive Legal Accessory Apartment impresses with premium finishes. With its own private entrance, private patio, separate garage, laundry, own utility meters, and in-floor radiant heating, this space offers 3 spacious bedrooms, an open-concept kitchen/dining/living area with plentiful natural light throughout. The primary suite has its own ensuite and walk-in closet. Luxury finishes and premium upgrades are found throughout: granite countertops, kitchen islands, pot lighting, stainless steel appliances, gas fireplace, premium ceramic tile, perennial gardens, and separate garages. Situated in one of Collingwood's most desirable areas-close to schools and a short walk to Historic Downtown, steps to Georgian Trail, and minutes to ski clubs, beaches, golf, and all area amenities. Less than 1.5 hours from the GTA, this property offers an unparalleled blend of elegance, flexibility, and lifestyle (id:42776)
Engel & Volkers Toronto Central
429 - 1077 Gordon Street
Guelph, Ontario
Welcome to this sweet top-floor 1 bedroom + den condo, offering a rare combination of privacy, natural light, and peaceful green-space views in a prime south-end location. Set on the upper level of a well-maintained building, this bright and inviting home features an open-concept layout designed for comfortable everyday living and easy entertaining. Upon entry, a welcoming foyer leads into the kitchen and sunlit living area, creating a functional and intuitive flow throughout the unit. The versatile den provides the perfect spot for a home office, reading nook, or guest space, while oversized windows flood the home with natural light and frame tranquil views of the surrounding greenery. The bedroom offers a cozy retreat, and the thoughtful layout makes excellent use of every square foot. The seller has upgraded the laundry to full-sized washer and dryer units, a rare and valuable improvement over standard condo-sized appliances. Ideally located close to shopping, transit, restaurants, and everyday amenities, this charming condo is a fantastic opportunity for first-time buyers, downsizers, or investors seeking a move-in-ready home in an exceptional location. (id:42776)
Royal LePage Royal City Realty
363 Woolwich Street
Guelph, Ontario
A rare opportunity awaits with this long-established chiropractic clinic, operating successfully for over 40 years and now ready for its next owner. The existing book of business is available to a qualified chiropractor upon successful purchase, or the space can be reimagined to suit your own business vision. This exceptional investment features a well-maintained, yellow-brick, two-storey commercial building in a high-traffic location just minutes from downtown Guelph. With excellent street visibility and versatile C2 zoning, the property accommodates a wide range of commercial uses, making it ideal for business owners, entrepreneurs, and investors seeking a flexible, income-generating asset. The interior offers a functional, adaptable layout with hardwood flooring throughout, large, sun-filled windows, and updated electrical. A durable steel roof provides long-term reliability, while two separate entrances and parking for up to seven vehicles add convenience and accessibility. For those exploring a live-work concept, the building also offers potential to be converted into a stylish residence with a dedicated entrance for an office or studio. Why rent when you can own a property that combines character, functionality, and an unbeatable location, while building equity for the future? (id:42776)
Royal LePage Royal City Realty
74 Arthur Street E
Blue Mountains, Ontario
Thornbury - Stunning home featuring a bright and spacious open-concept kitchen/living/dining area, complete with coffee bar and walk-in pantry. Upstairs is 3 bedrooms and 2 bathrooms, with in-floor heat in all bathrooms and tiled areas. The main house includes an oversized attached 2-car garage, large mudroom and half bath on the main level. The basement houses a 2 bedroom, 1 bathroom in-law suite with separate entrance. Additionally, there is a detached 1 car garage/workshop with a 1+ bedroom w/ murphy bed, 1.5 bathroom coach house. The property is prepped for a Generac system. Conveniently located near trails, shops, restaurants, the harbour, parks, skiing, golf, and and all the area's amenities. (id:42776)
Royal LePage Locations North
115 Ellis Drive
Blue Mountains, Ontario
Waterfront - Pristine Blue Mountains Waterfront Home directly across from Georgian Peaks Ski Club. This 5-bedroom, 4.5-bathroom property features a gourmet kitchen with a large walk-in pantry, open concept kitchen, Dining, Living room with a floor-to-ceiling stone fireplace and hardwood floors throughout. The main floor offers a primary bedroom with five-piece ensuite, and convenient laundry and mud room. Upstairs, two separate wings each provide two bedrooms with Jack & Jill baths and a spacious rec-room with an additional stone fireplace and ski hill views. There is a two-car garage and a separate one-car garage with access to the water for a total of three to store all your toys. Enjoy water access right at your door, located on a quiet cul-de-sac, close to skiing, biking, golf, hiking, the Georgian Trail, Thornbury and all the areas amenities. (id:42776)
Royal LePage Locations North
104 - 10 Bay Street E
Blue Mountains, Ontario
Thornbury - Riverwalk - Waterfront building located in the heart of Thornbury. A spacious ground-floor suite featuring two bedrooms, a den, and two bathrooms - the largest non-penthouse unit in the building. Primary Ensuite features a walk-in tub/shower with water jets. The unit offers an in-suite laundry room and a cozy gas fireplace in the living room, which opens to a charming patio with stone stairs down to the roadway. California shutters in the living room & den. Large pantry area just off kitchen. Enjoy the convenience of underground parking. This exceptional property boasts a rooftop terrace and gym, as well as a building common room for social gatherings. Just steps away from the waterfront and marina, Riverwalk is centrally located near downtown Thornbury, offering easy access to shops, restaurants, and everything the area has to offer. **Condo Fee includes Heat, A/C, Water and Rogers Cable & Internet.** (id:42776)
Royal LePage Locations North
112 Starlight Lane
Meaford, Ontario
Log Cabin - Gorgeous 3 bedroom 3 bathroom Chalet on a large deep lot with views of Georgian Bay. Located just west of Thornbury and Christie Beach Road this property features an open concept Kitchen/Living/Dining area stainless appliance, granite counters, a wood burning floor to ceiling stone fireplace, hard wood floors, main floor Primary with ensuite, two additional bedrooms with Den on the upper level, a rec-room and full bathroom on the ground level. The main floor opens to a large private deck, hot tub and hard wood forest, there is also an attached oversized single car garage. Just minutes from the water and perched up high for views and privacy this is the perfect get away, close to Christie Beach, Thornbury, Meaford, Restaurants, Parks, Golf, Skiing, Cycling, the Georgian Trail and all the areas amenities. (id:42776)
Royal LePage Locations North

